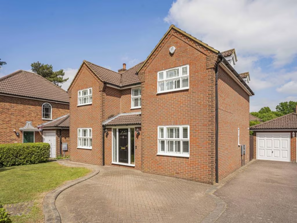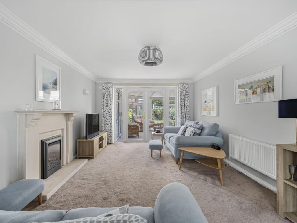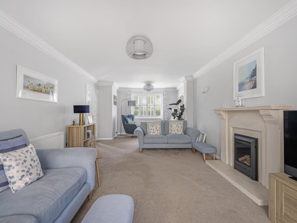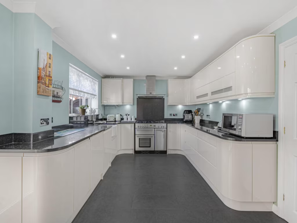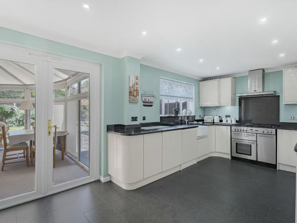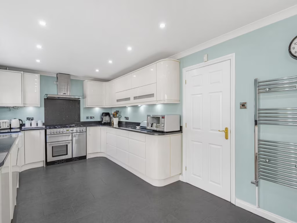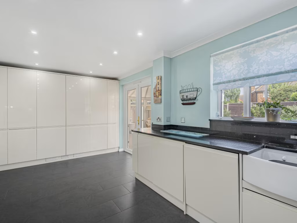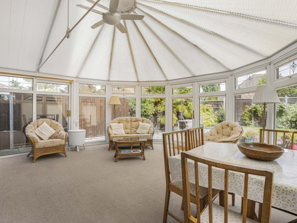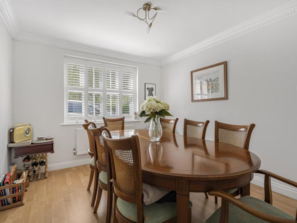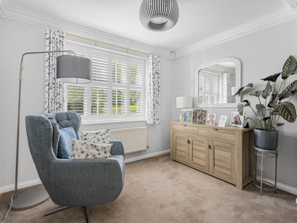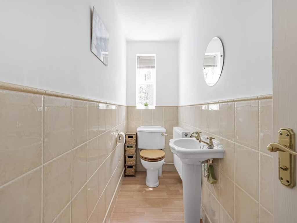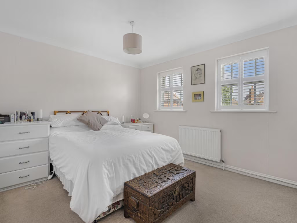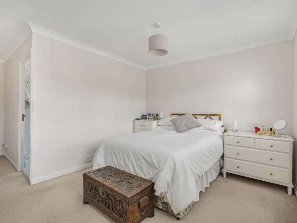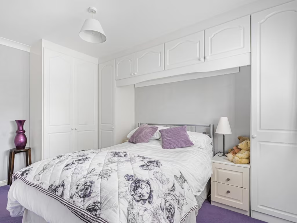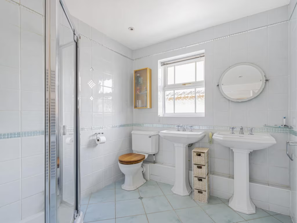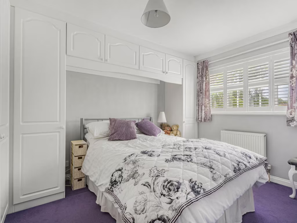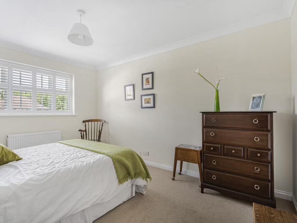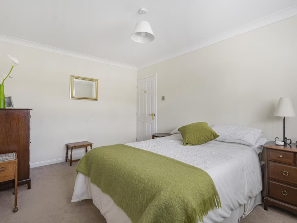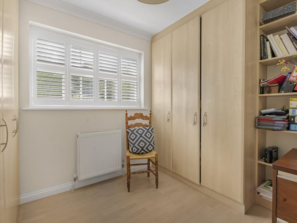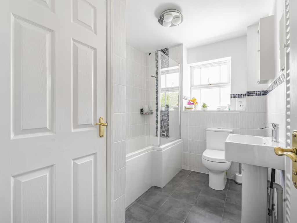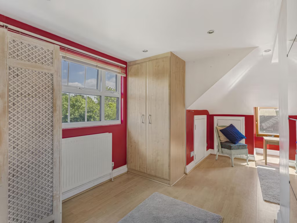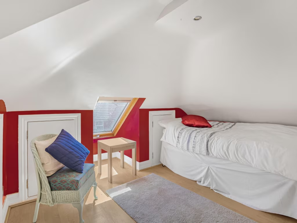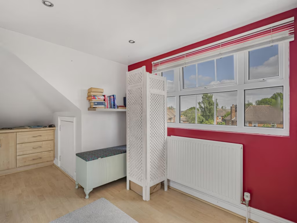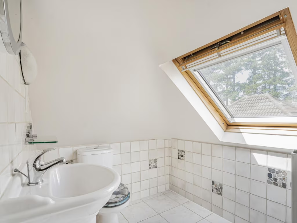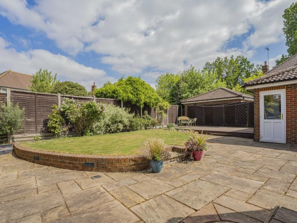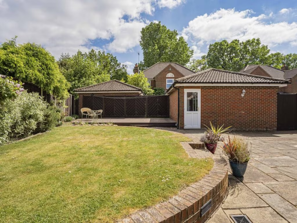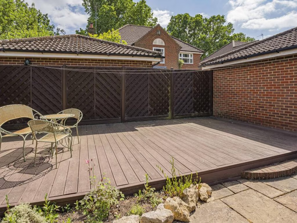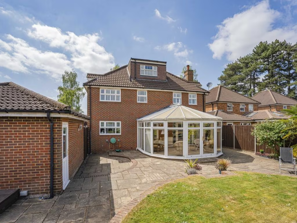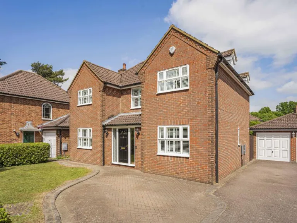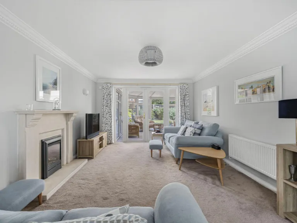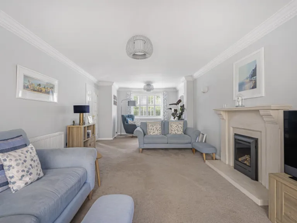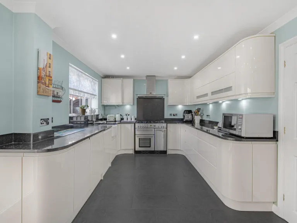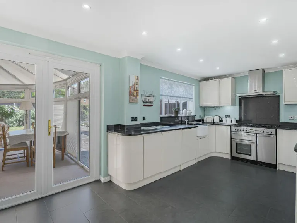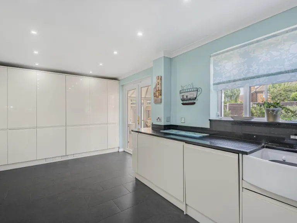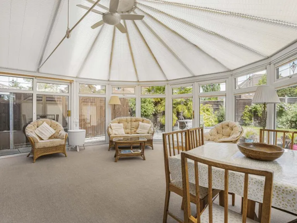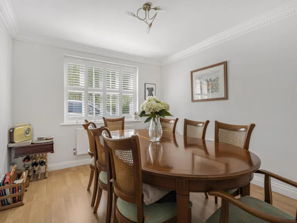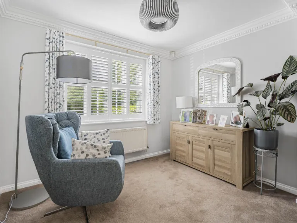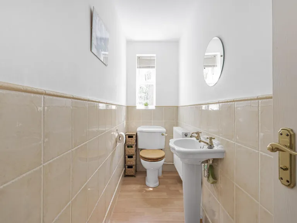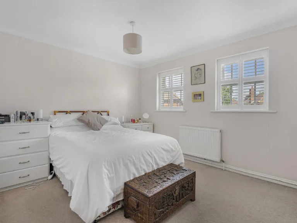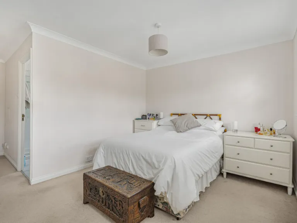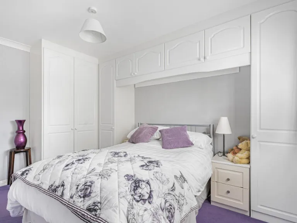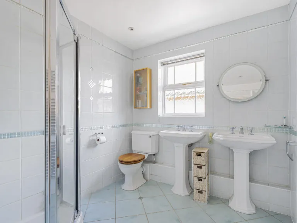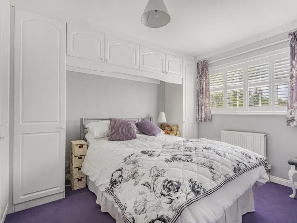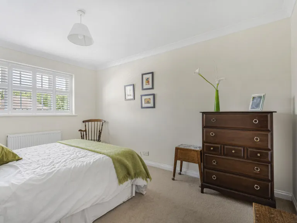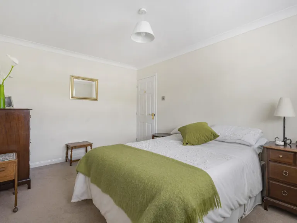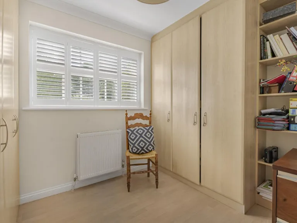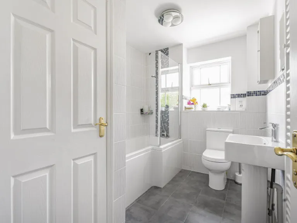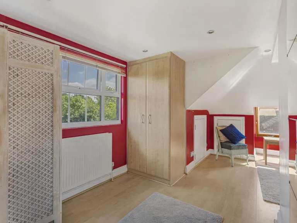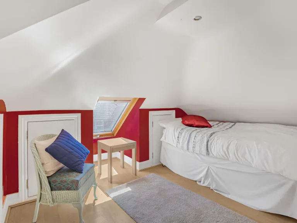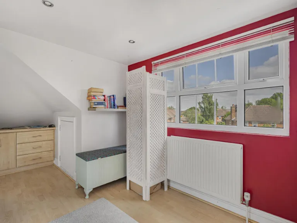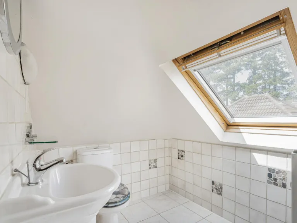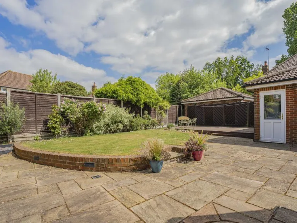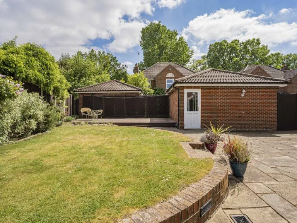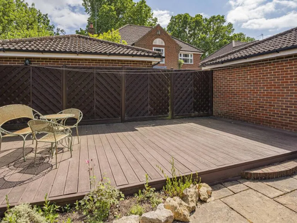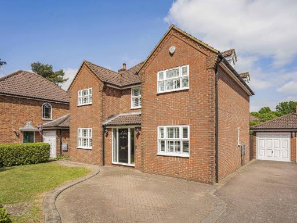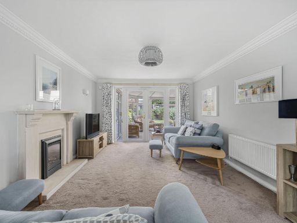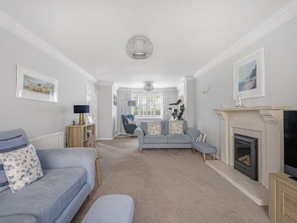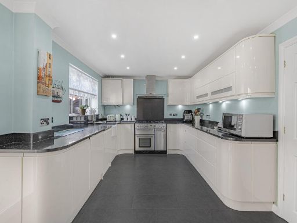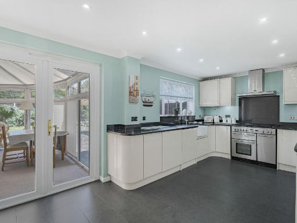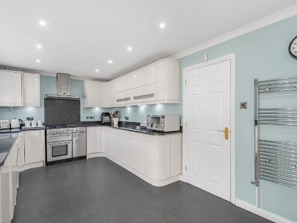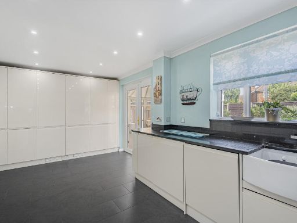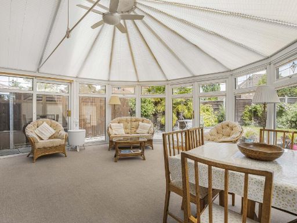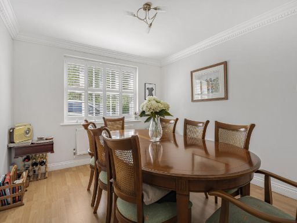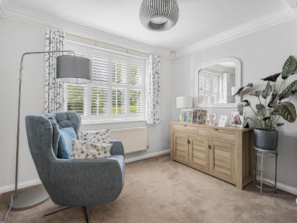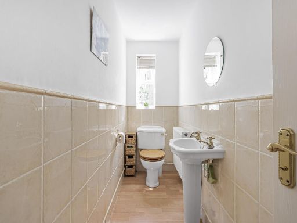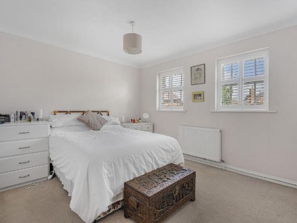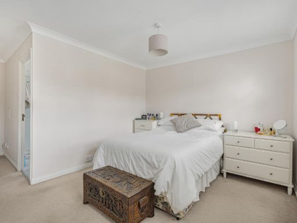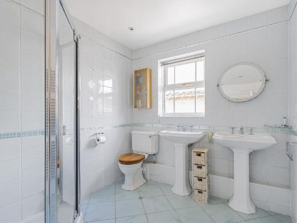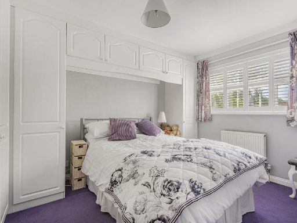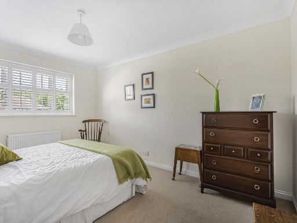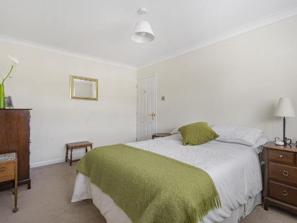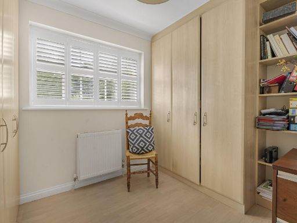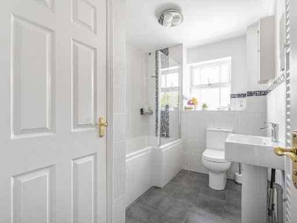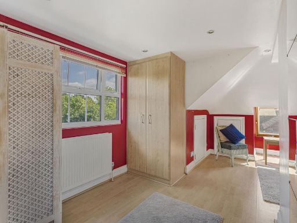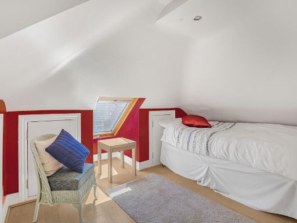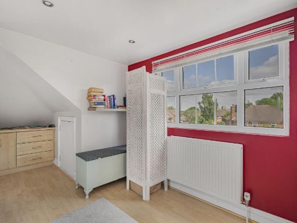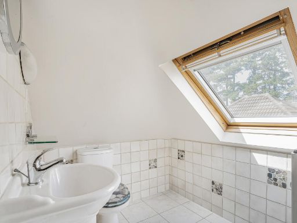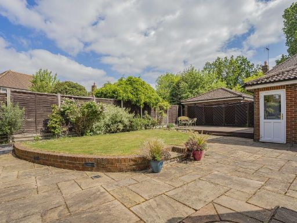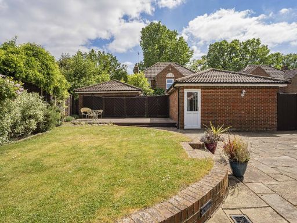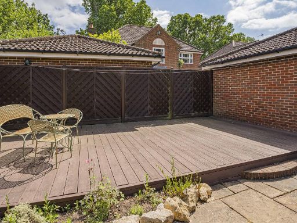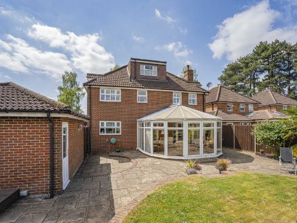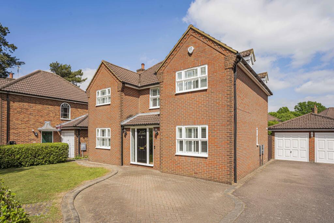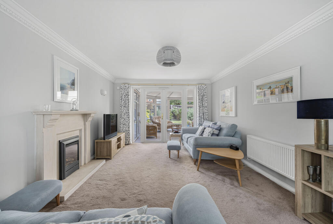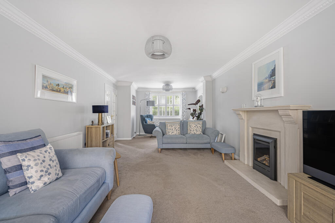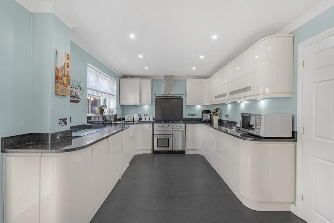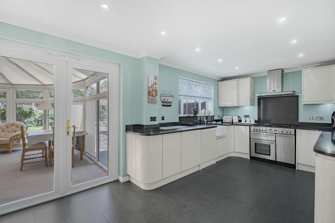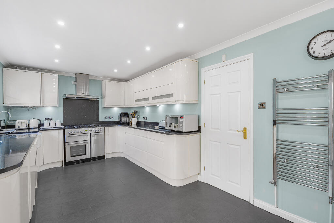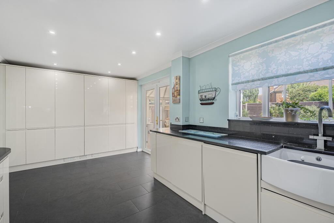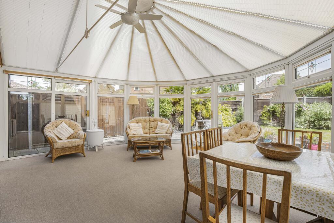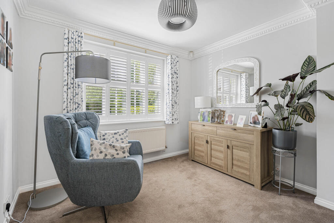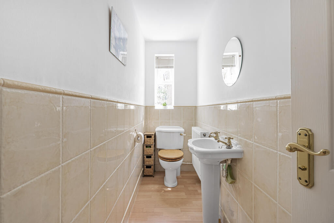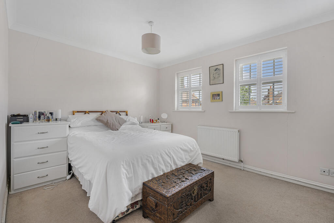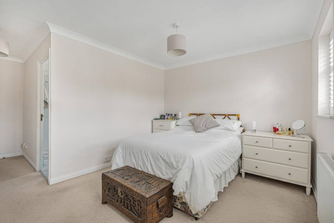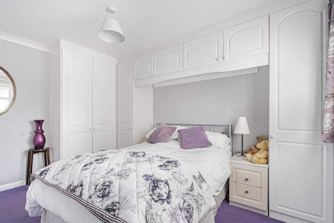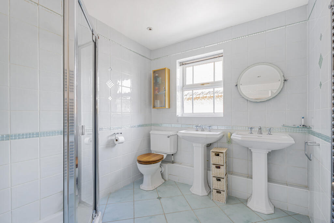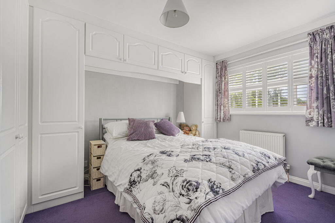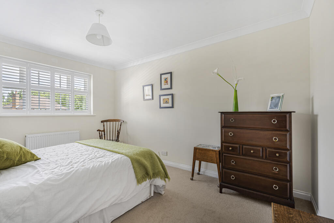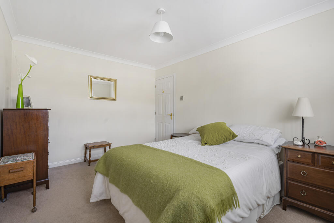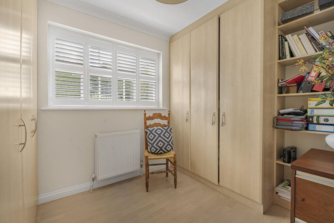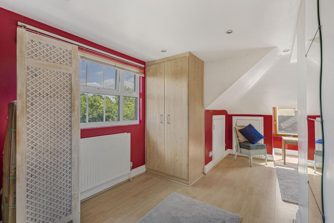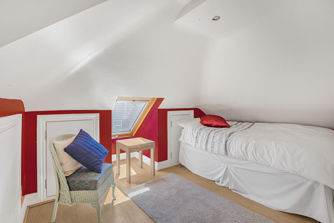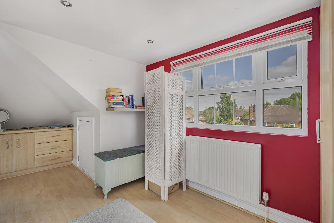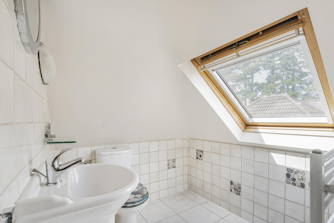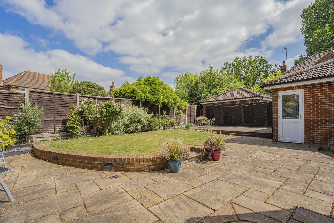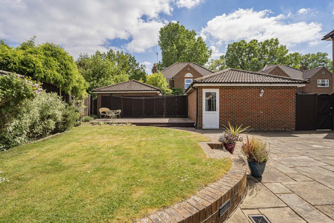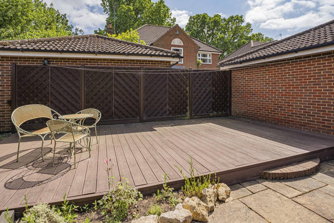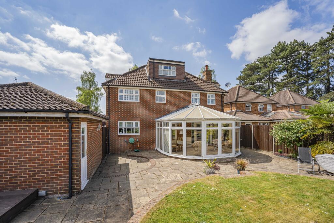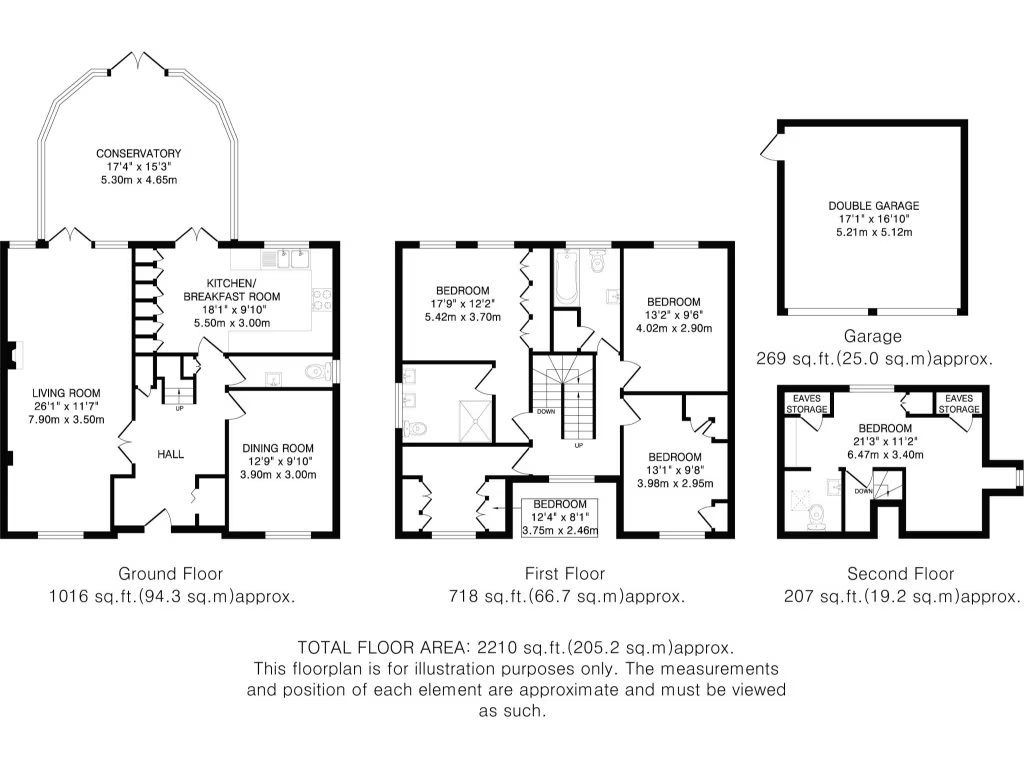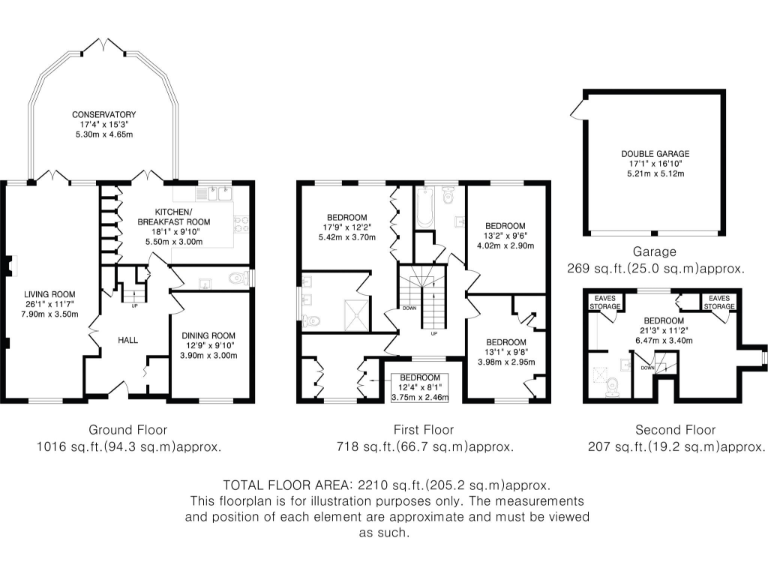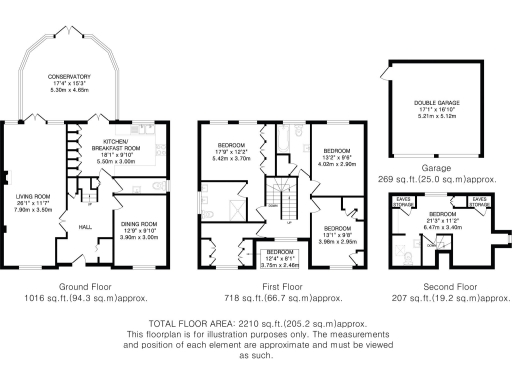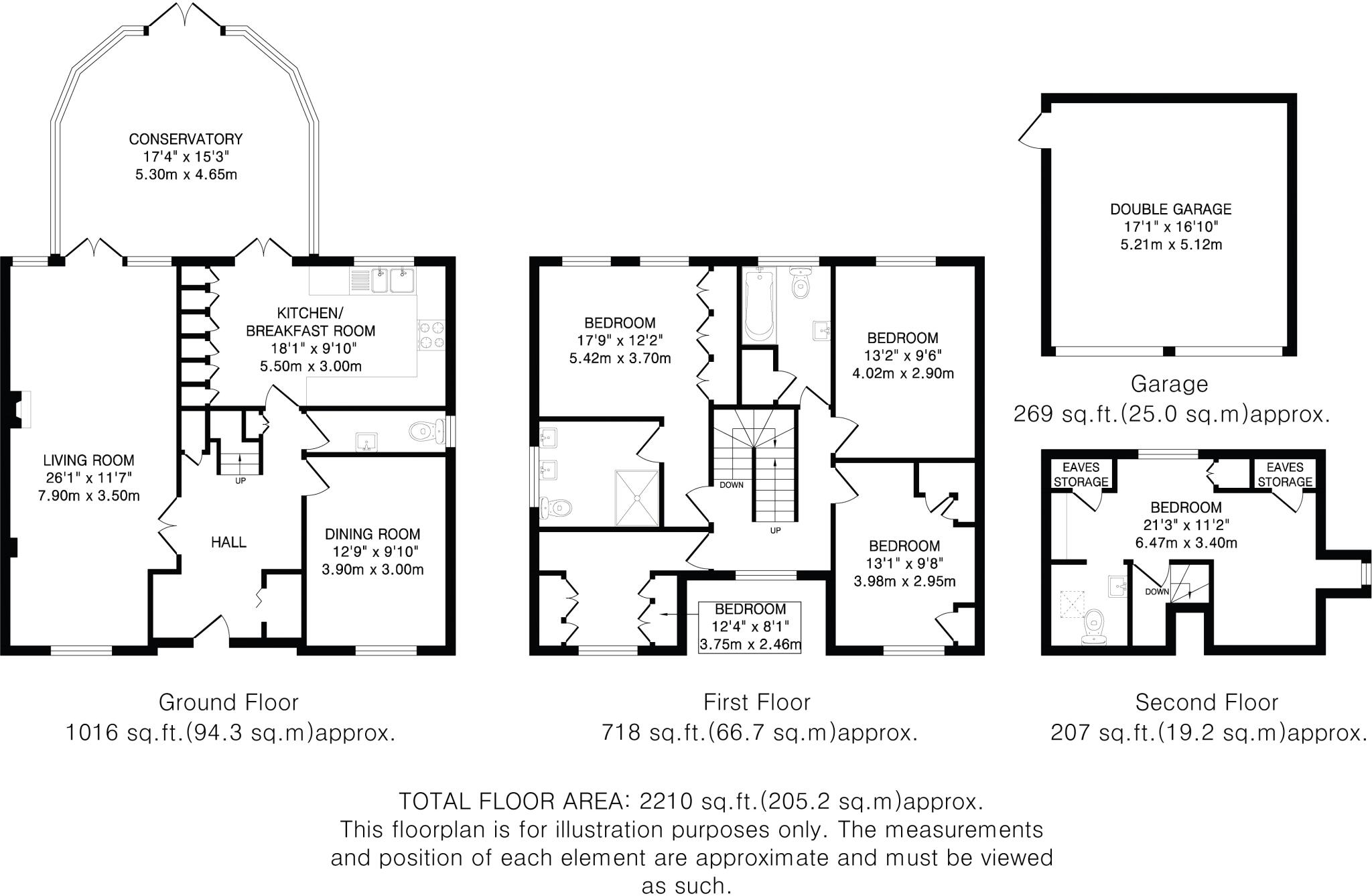Summary - 7 BENNETT CLOSE WELWYN GARDEN CITY AL7 4JA
5 bed 2 bath Detached
Large family home with conservatory, double garage and generous garden in a quiet close.
- Detached five-bedroom family home over three floors
- Large kitchen/breakfast room with quartz worktops and Rangemaster
- Dual-aspect living room plus very large conservatory
- Double garage with utility area and extensive loft storage
- Driveway parking for multiple vehicles, large private plot
- Double glazing (installed post-2002) and mains gas heating
- Council tax classed as quite expensive for the area
- Local area shows pockets of deprivation; check school catchments
A roomy, well-presented five-bedroom detached house arranged over three floors, designed for flexible family living. The ground floor features a large dual-aspect living room with gas fireplace, a very large conservatory and a modern kitchen/breakfast room with quartz worktops and a Rangemaster cooker — ideal for everyday life and entertaining. The mature, landscaped rear garden includes new decking, a patio and raised lawn with gated side access to a double garage that has utility space and extensive loft storage.
Upstairs the principal bedroom benefits from fitted wardrobes and a fully tiled en-suite shower; three further bedrooms and a modern family bathroom occupy the first floor, with a bright fifth bedroom and WC on the second floor offering scope for a home office, playroom or guest suite. Practical details include driveway parking for multiple vehicles, double glazing (post-2002), mains gas central heating and a large plot providing privacy.
Considerations: council tax is described as quite expensive and the local area indicators show pockets of deprivation despite good broadband and mobile signal. Nearby schools include several rated Good and one Outstanding, though one local school requires improvement — buyers with school-age children should check current catchment and performance. The split-level layout and substantial size suit a large or growing family who value storage, parking and separate reception spaces.
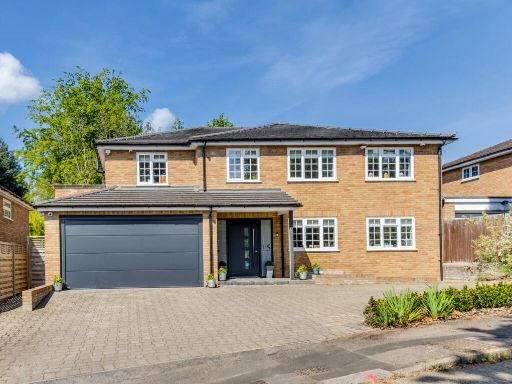 5 bedroom detached house for sale in Marlborough Close, Oaklands, Welwyn, Hertfordshire, AL6 — £1,150,000 • 5 bed • 3 bath • 2775 ft²
5 bedroom detached house for sale in Marlborough Close, Oaklands, Welwyn, Hertfordshire, AL6 — £1,150,000 • 5 bed • 3 bath • 2775 ft²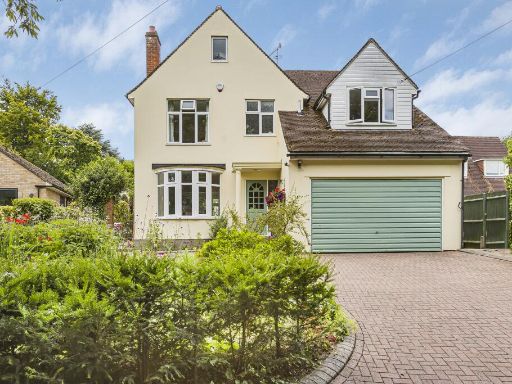 4 bedroom detached house for sale in Fulling Mill Lane, Welwyn, AL6 — £1,150,000 • 4 bed • 2 bath • 2297 ft²
4 bedroom detached house for sale in Fulling Mill Lane, Welwyn, AL6 — £1,150,000 • 4 bed • 2 bath • 2297 ft²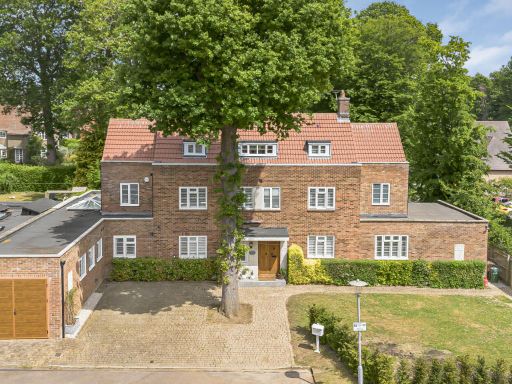 6 bedroom detached house for sale in Densley Close, Welwyn Garden City, Hertfordshire, AL8 — £1,750,000 • 6 bed • 4 bath • 3972 ft²
6 bedroom detached house for sale in Densley Close, Welwyn Garden City, Hertfordshire, AL8 — £1,750,000 • 6 bed • 4 bath • 3972 ft²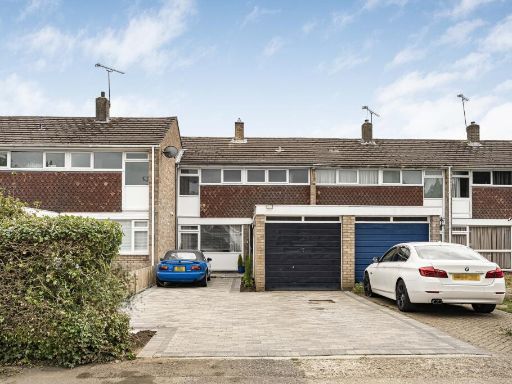 3 bedroom terraced house for sale in Wren Wood, Welwyn Garden City, AL7 — £475,000 • 3 bed • 1 bath • 1149 ft²
3 bedroom terraced house for sale in Wren Wood, Welwyn Garden City, AL7 — £475,000 • 3 bed • 1 bath • 1149 ft²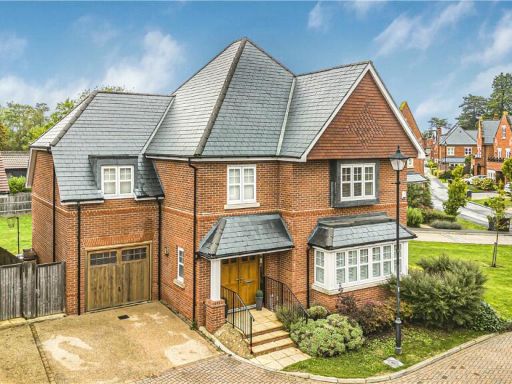 5 bedroom detached house for sale in Newitt Court, Welwyn, AL6 — £1,095,000 • 5 bed • 3 bath • 2152 ft²
5 bedroom detached house for sale in Newitt Court, Welwyn, AL6 — £1,095,000 • 5 bed • 3 bath • 2152 ft²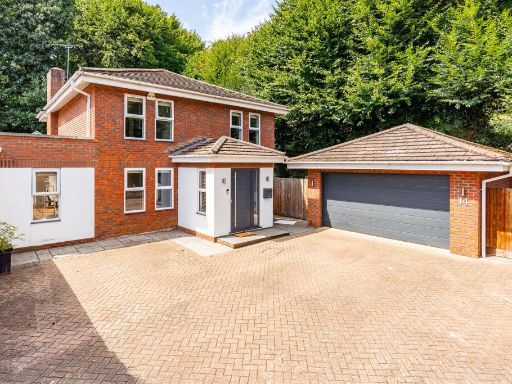 4 bedroom detached house for sale in Birch Grove, Welwyn, AL6 — £785,000 • 4 bed • 2 bath • 2095 ft²
4 bedroom detached house for sale in Birch Grove, Welwyn, AL6 — £785,000 • 4 bed • 2 bath • 2095 ft²