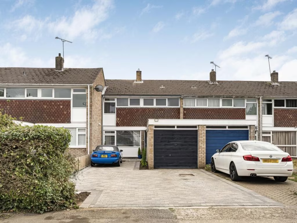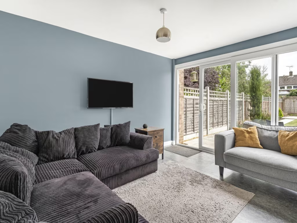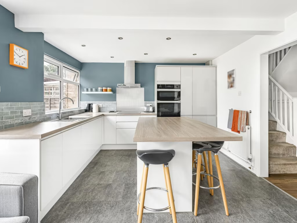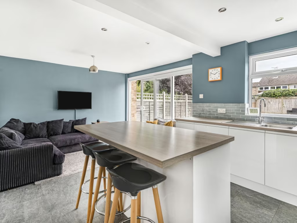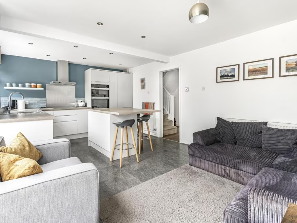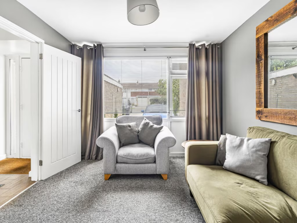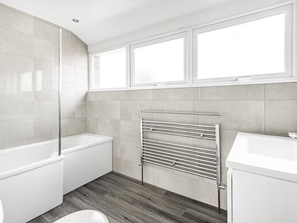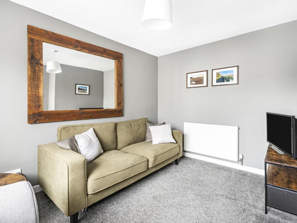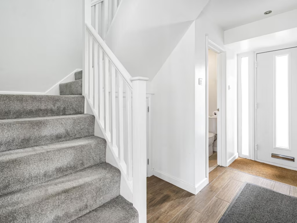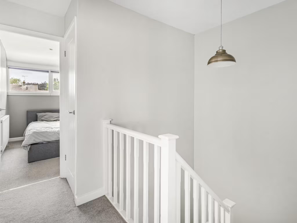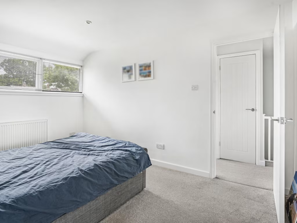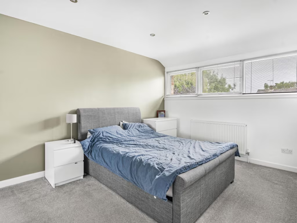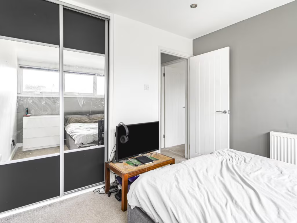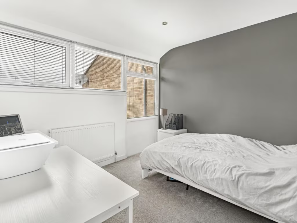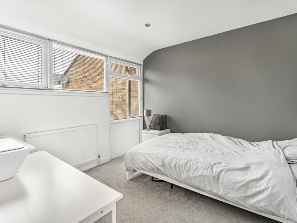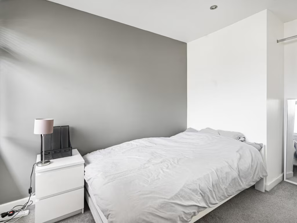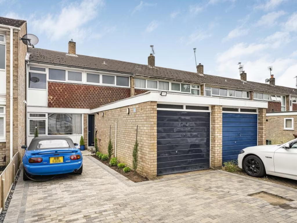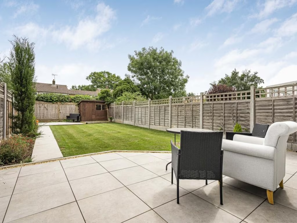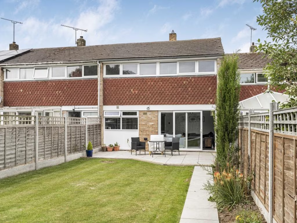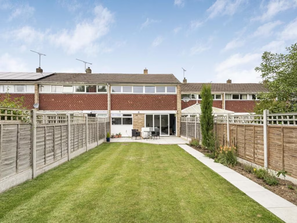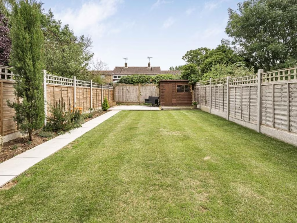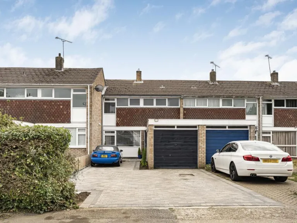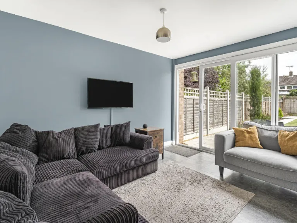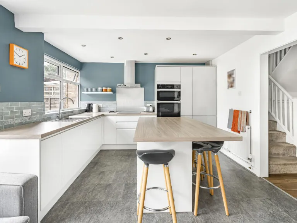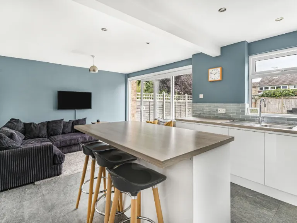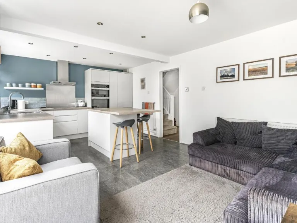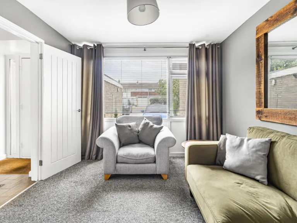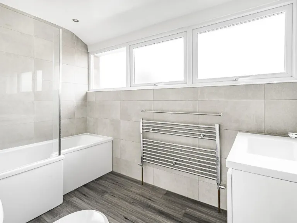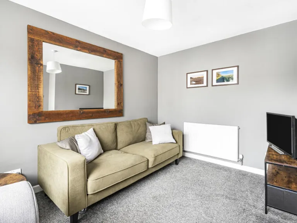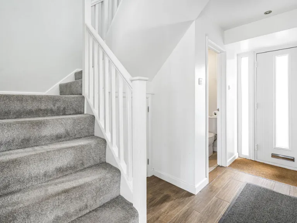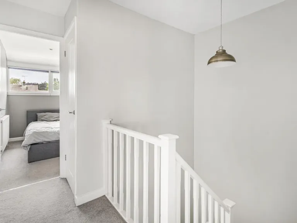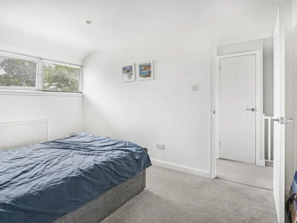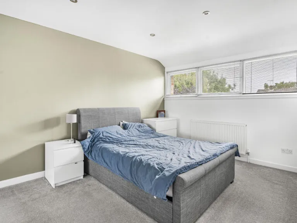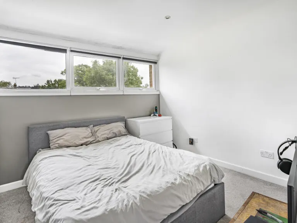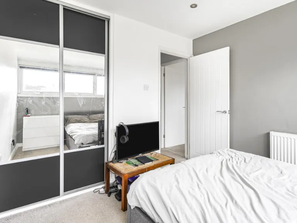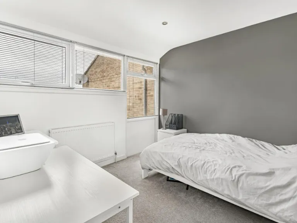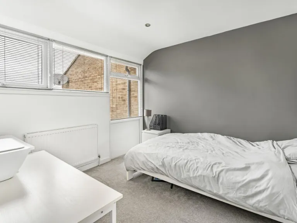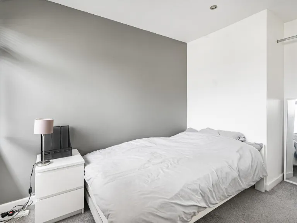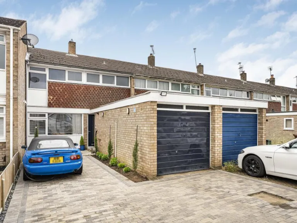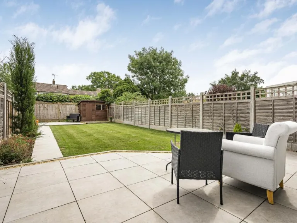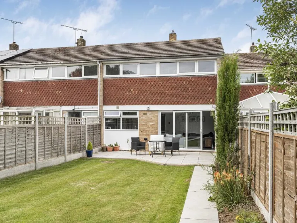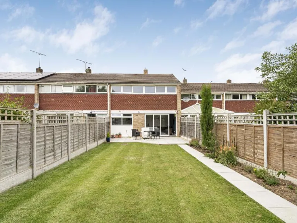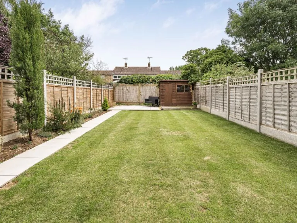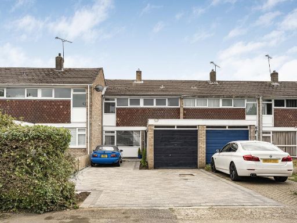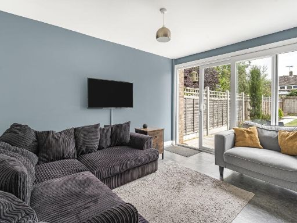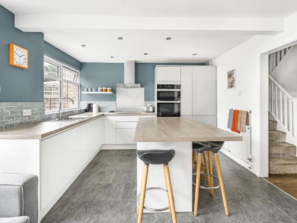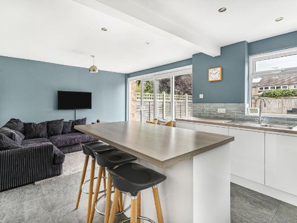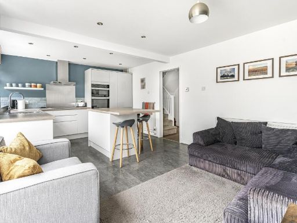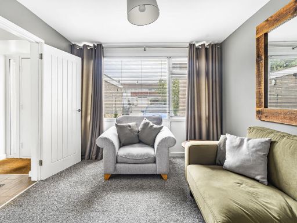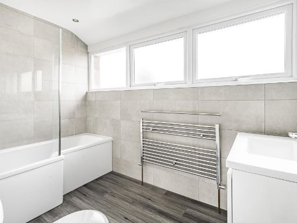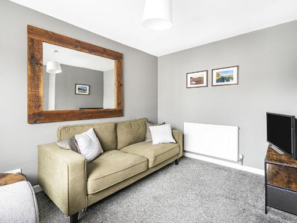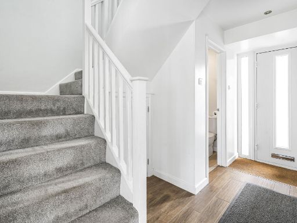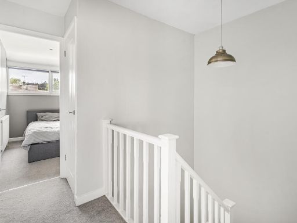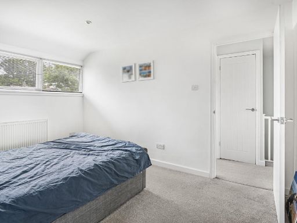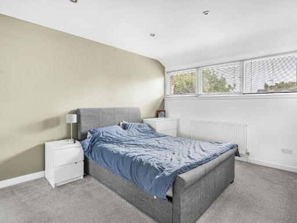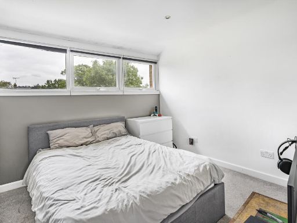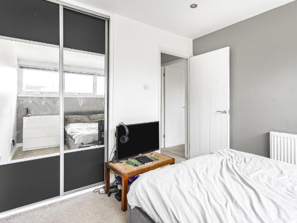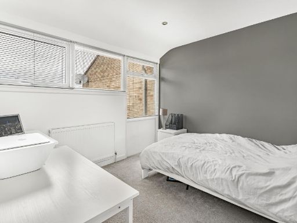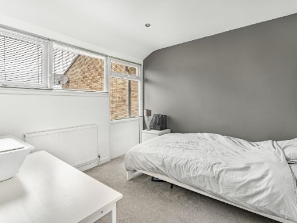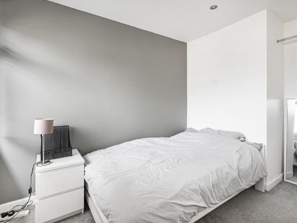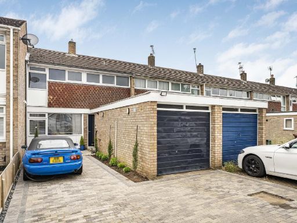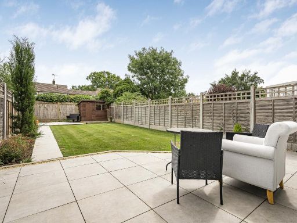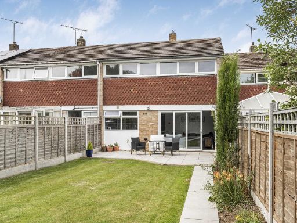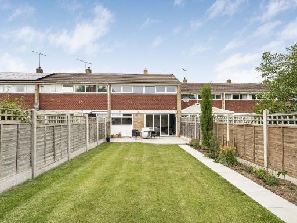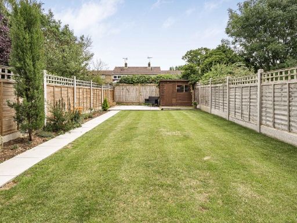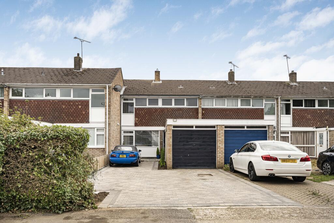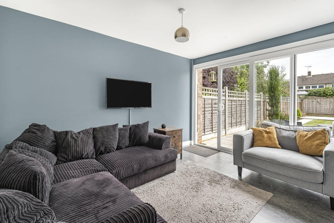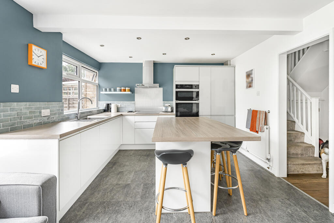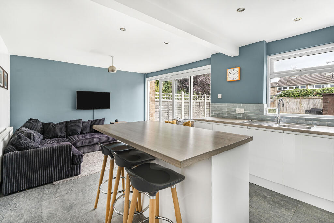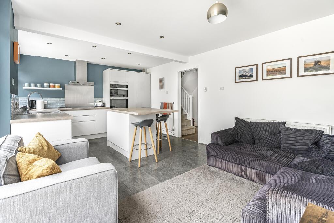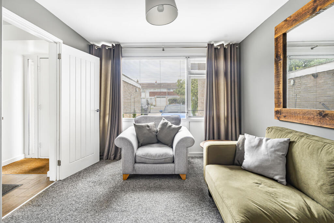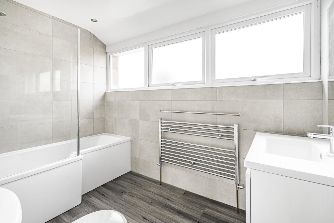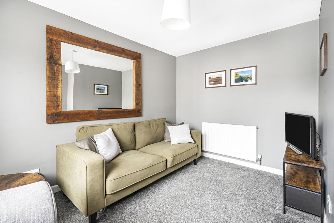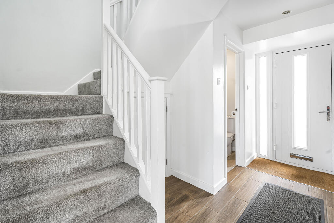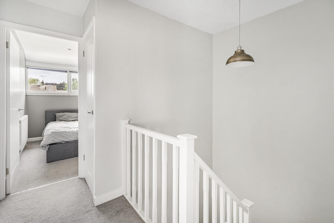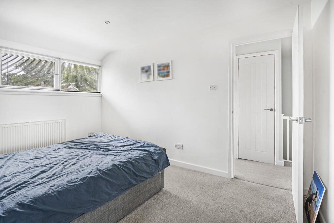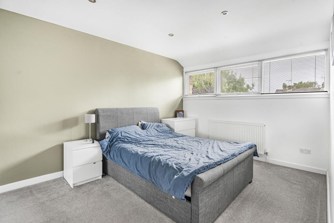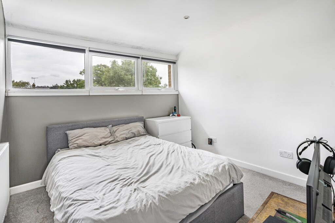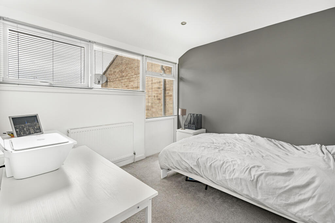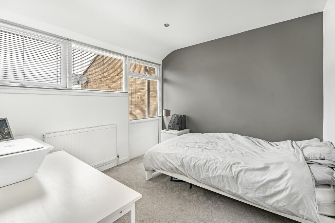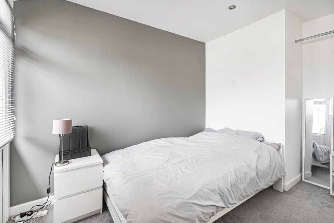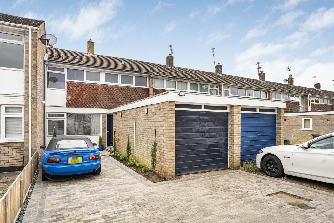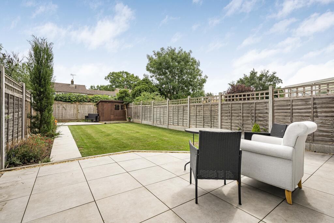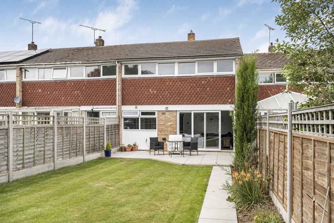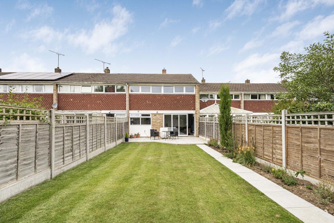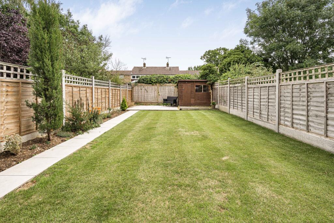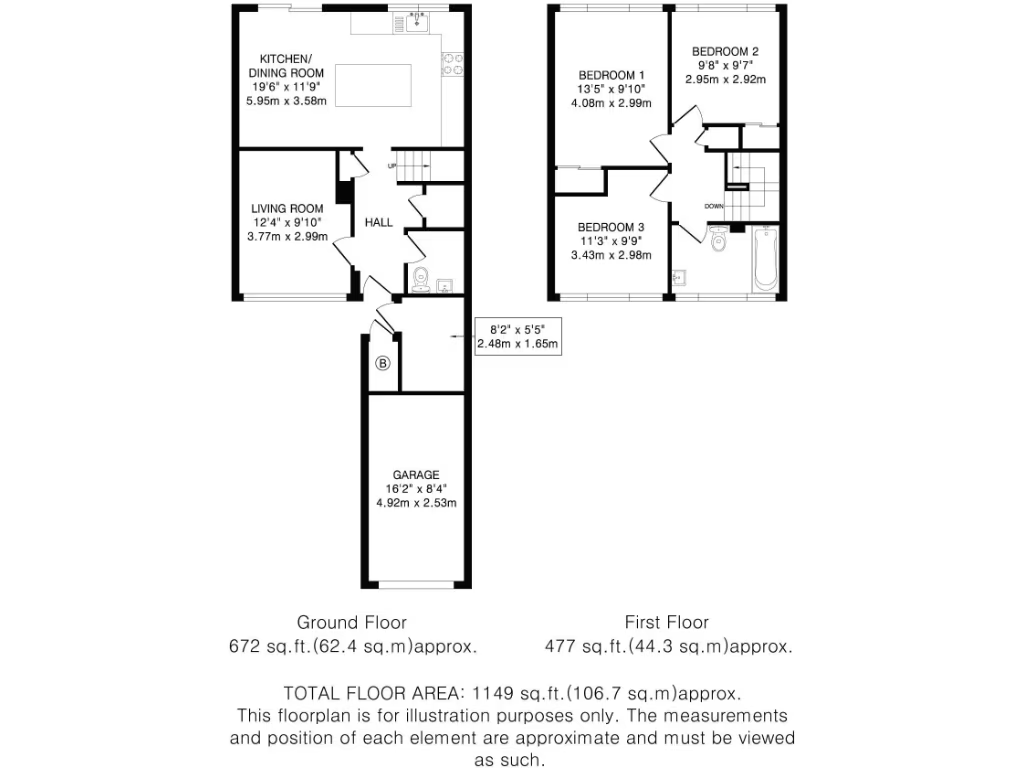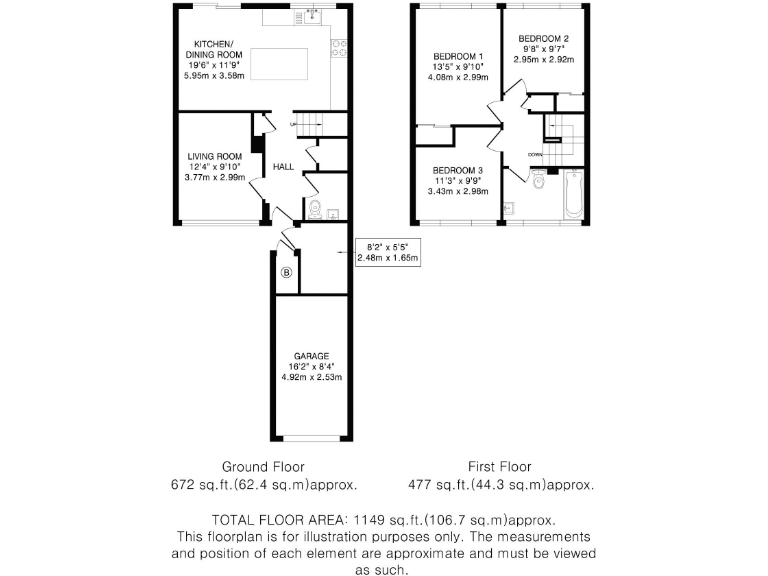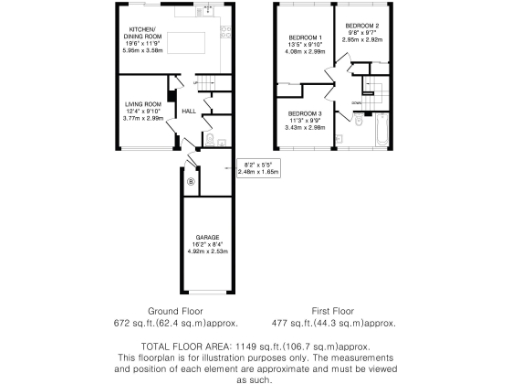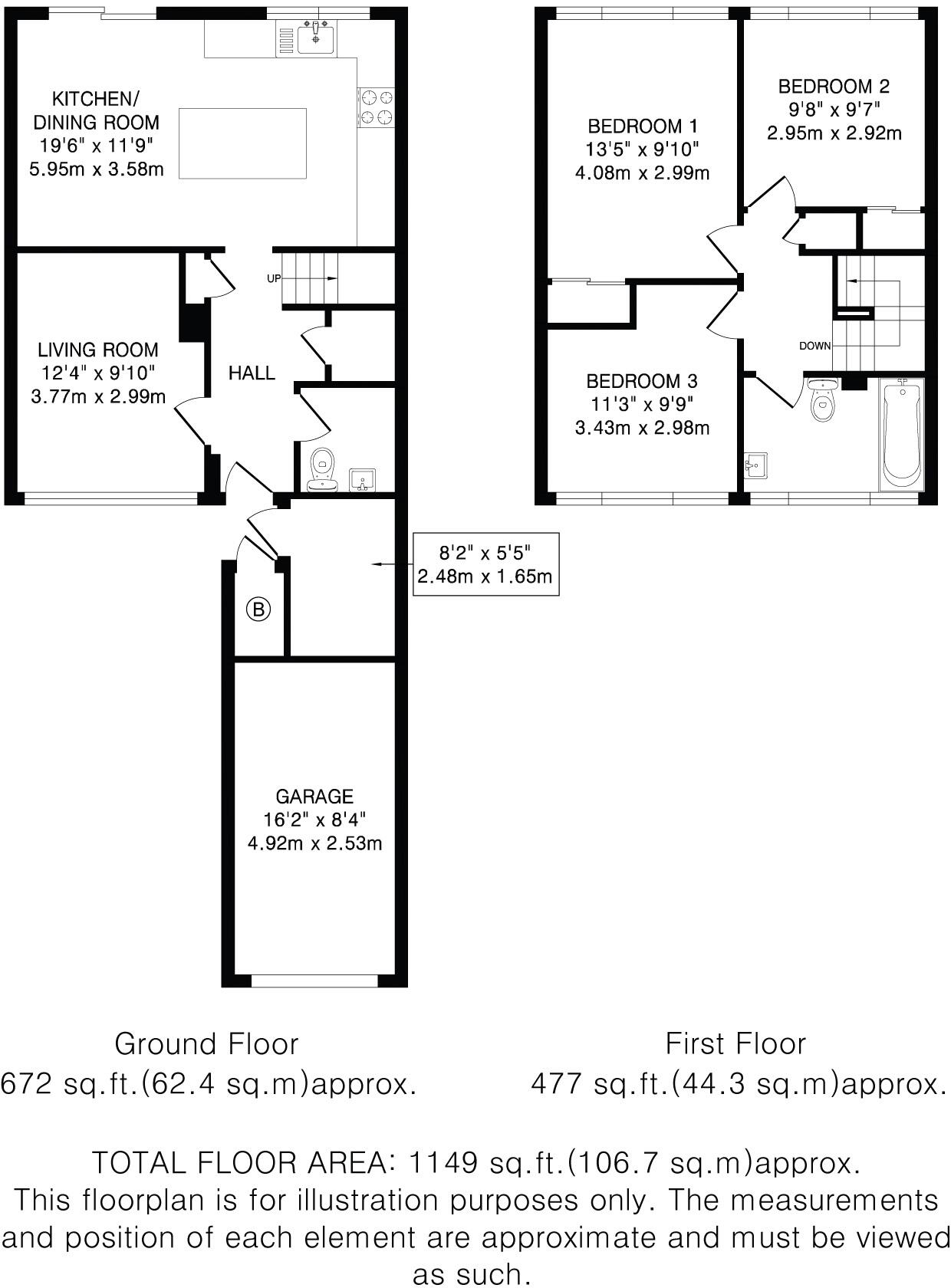Summary - 44 WREN WOOD WELWYN GARDEN CITY AL7 1QG
3 bed 1 bath Terraced
Three-bedroom family home with garage, driveway and landscaped secluded garden..
- Large open-plan kitchen/dining/family room with bi-folding doors
- Separate living room with garden access
- Three double bedrooms, two with fitted wardrobes
- Private rear garden with stylish patio
- Driveway plus single garage for multiple cars
- Built 1950s–1960s; system-built walls likely uninsulated
- Coal-fired boiler heating; may need modernisation
- Single family bathroom only
A well-presented three-bedroom mid-terrace laid out for practical family living. The ground floor offers a separate living room plus a large open-plan kitchen/dining/family area with bi-folding doors to a landscaped, secluded garden — ideal for entertaining or childcare. The kitchen includes a central island and integrated appliances, creating a modern social hub.
Upstairs are three double bedrooms, two with fitted wardrobes, served by a fully tiled contemporary family bathroom. Parking is strong for this type — a generous driveway and a front garage provide off-street space for multiple vehicles.
There are some material considerations to note: the house is a 1950s–1960s system-built property with assumed lack of cavity insulation in the walls, and the primary heating fuel is coal via boiler and radiators, which may require replacement or conversion to meet modern efficiency and safety expectations. Council tax is moderate and local schools and town-centre amenities are within easy reach, making this practical for families wanting space and convenience.
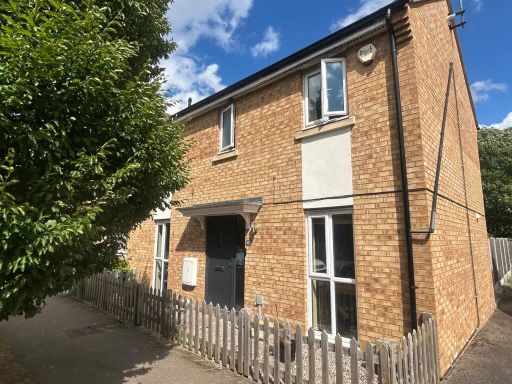 3 bedroom semi-detached house for sale in Eddington Crescent, Welwyn Garden City, AL7 — £450,000 • 3 bed • 1 bath • 838 ft²
3 bedroom semi-detached house for sale in Eddington Crescent, Welwyn Garden City, AL7 — £450,000 • 3 bed • 1 bath • 838 ft²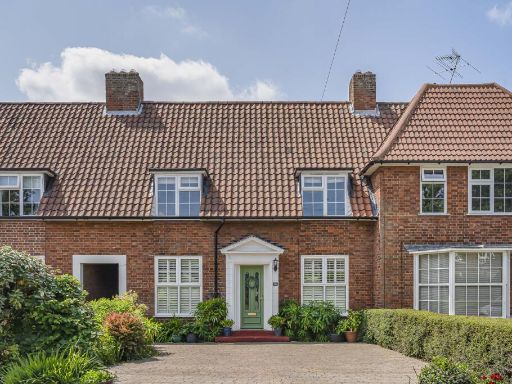 3 bedroom terraced house for sale in Woodhall Lane, Welwyn Garden City, Hertfordshire, AL7 — £500,000 • 3 bed • 1 bath • 875 ft²
3 bedroom terraced house for sale in Woodhall Lane, Welwyn Garden City, Hertfordshire, AL7 — £500,000 • 3 bed • 1 bath • 875 ft²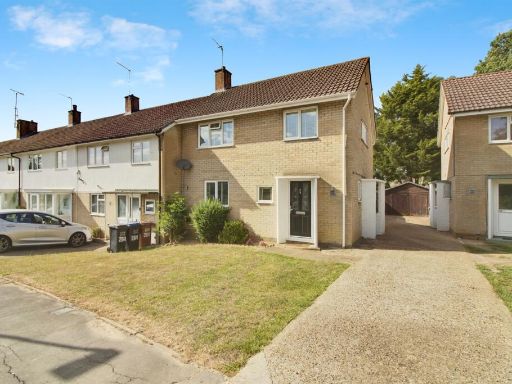 3 bedroom end of terrace house for sale in Thistle Grove, WELWYN GARDEN CITY, AL7 — £425,000 • 3 bed • 1 bath • 868 ft²
3 bedroom end of terrace house for sale in Thistle Grove, WELWYN GARDEN CITY, AL7 — £425,000 • 3 bed • 1 bath • 868 ft²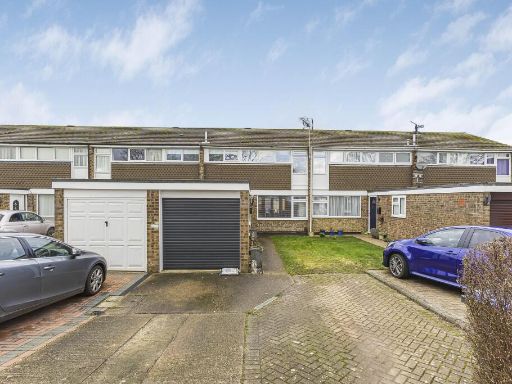 3 bedroom terraced house for sale in Brooksfield, Welwyn Garden City, Hertfordshire, AL7 2AS, AL7 — £475,000 • 3 bed • 2 bath • 1132 ft²
3 bedroom terraced house for sale in Brooksfield, Welwyn Garden City, Hertfordshire, AL7 2AS, AL7 — £475,000 • 3 bed • 2 bath • 1132 ft²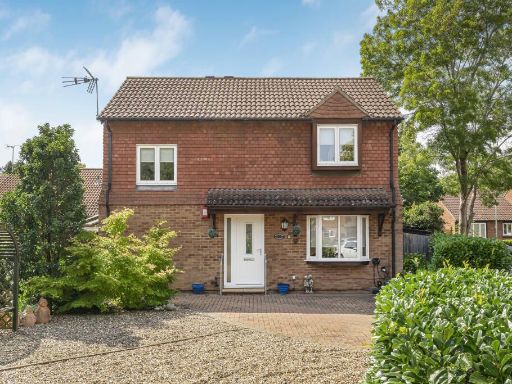 3 bedroom detached house for sale in Birchall Wood, Welwyn Garden City, Hertfordshire, AL7 — £525,000 • 3 bed • 1 bath • 1062 ft²
3 bedroom detached house for sale in Birchall Wood, Welwyn Garden City, Hertfordshire, AL7 — £525,000 • 3 bed • 1 bath • 1062 ft²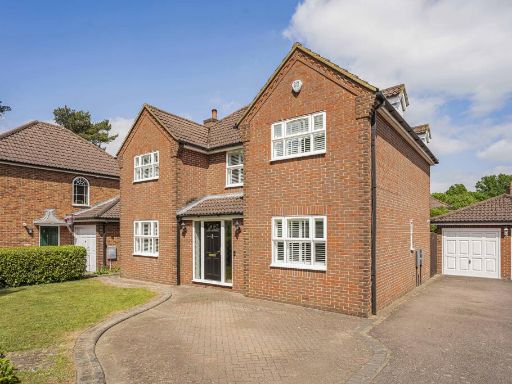 5 bedroom detached house for sale in Bennett Close, Welwyn Garden City, AL7 — £800,000 • 5 bed • 2 bath • 1798 ft²
5 bedroom detached house for sale in Bennett Close, Welwyn Garden City, AL7 — £800,000 • 5 bed • 2 bath • 1798 ft²