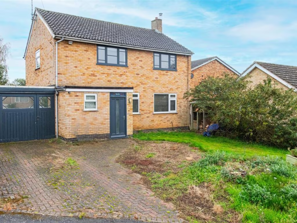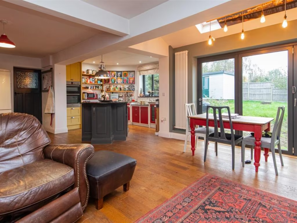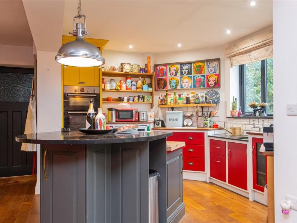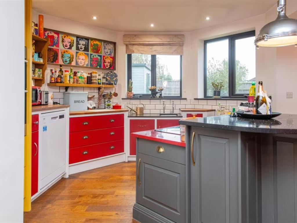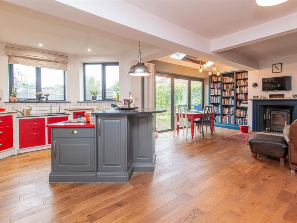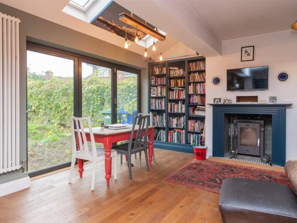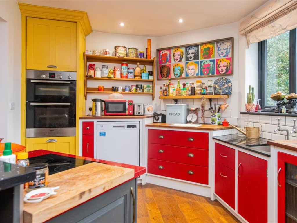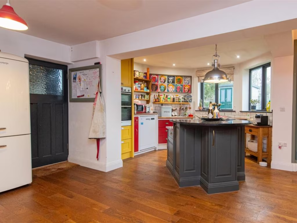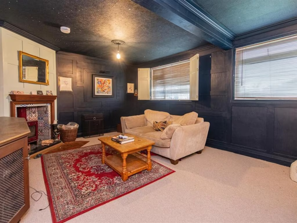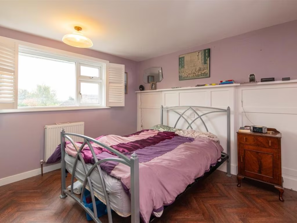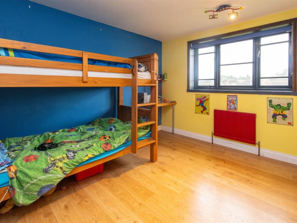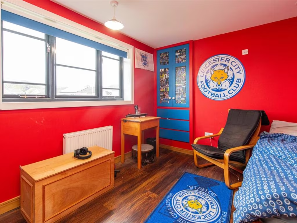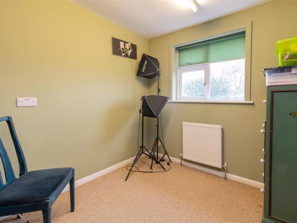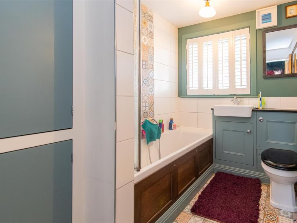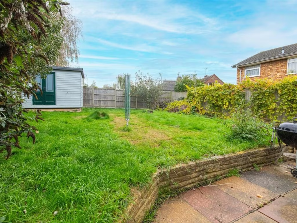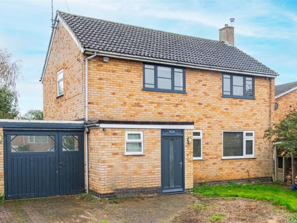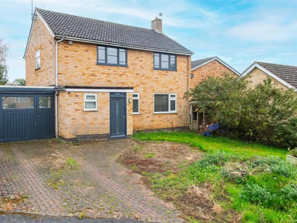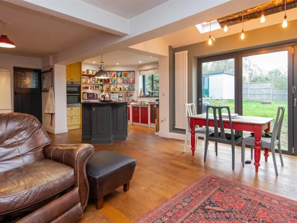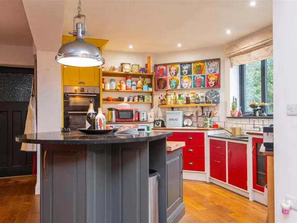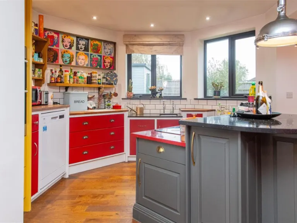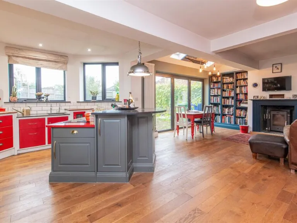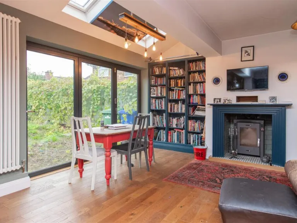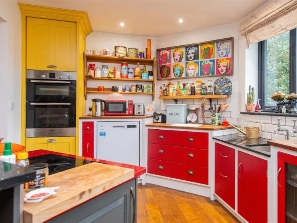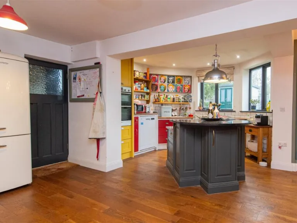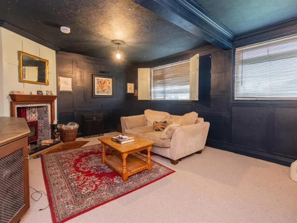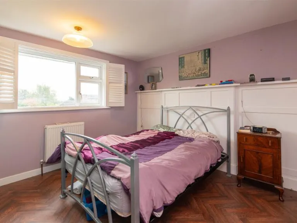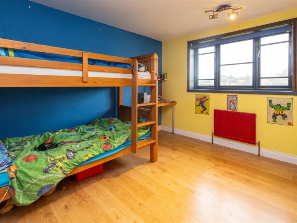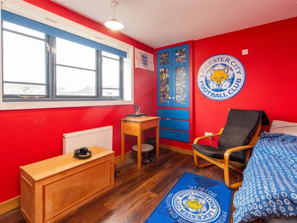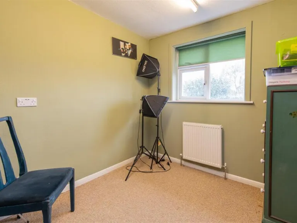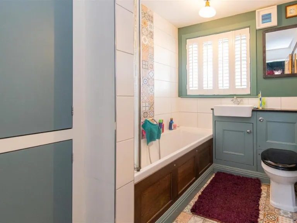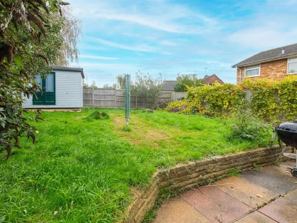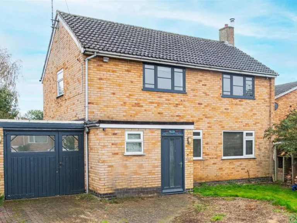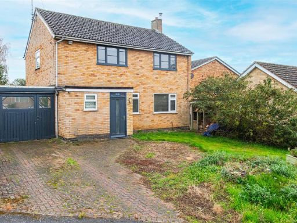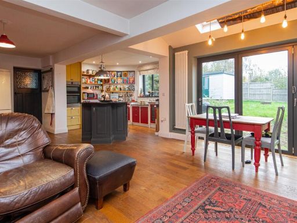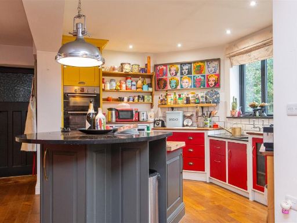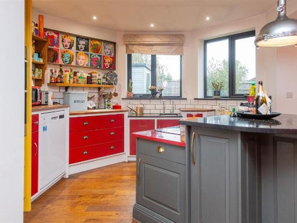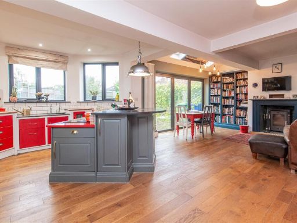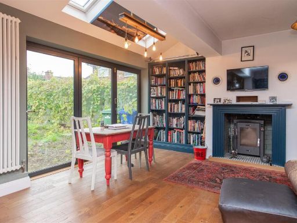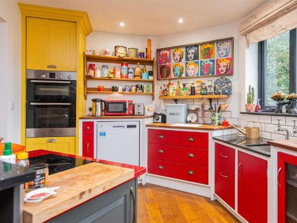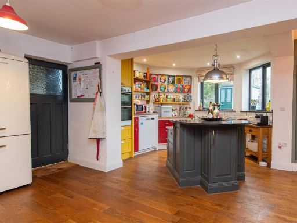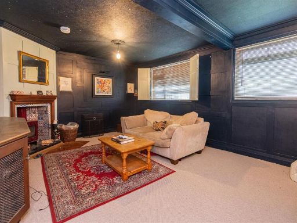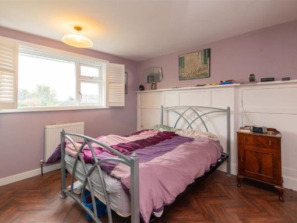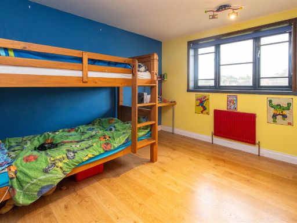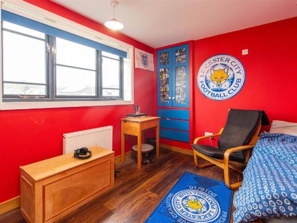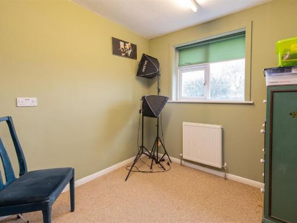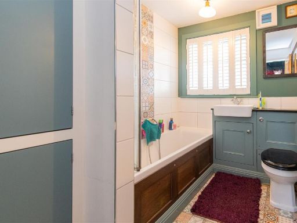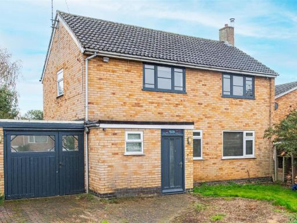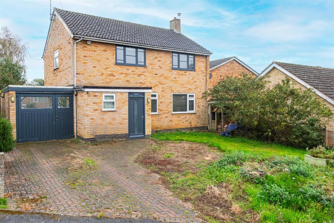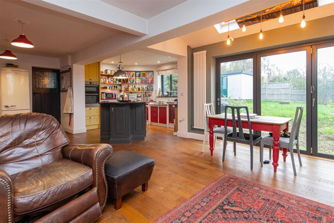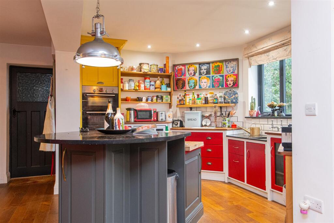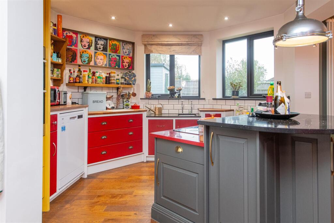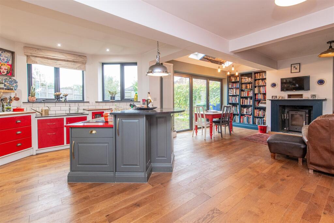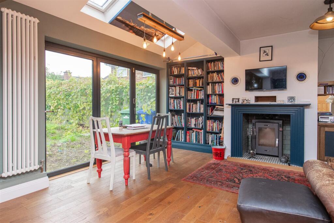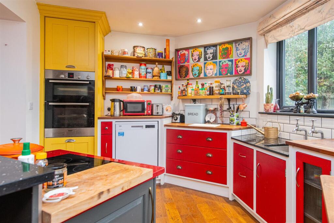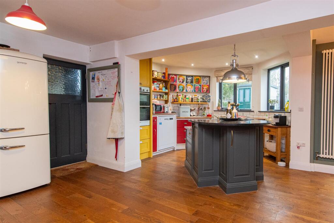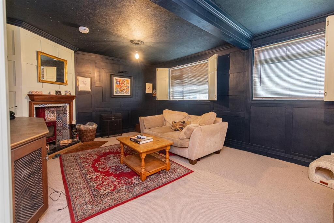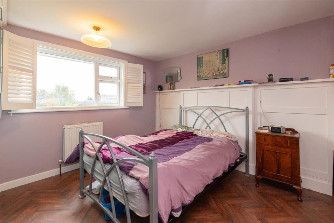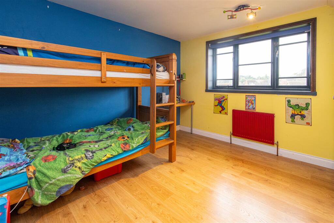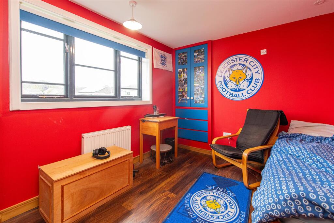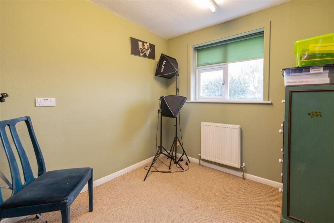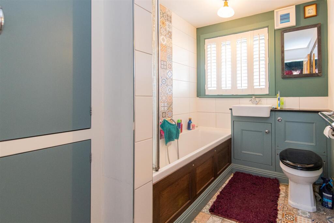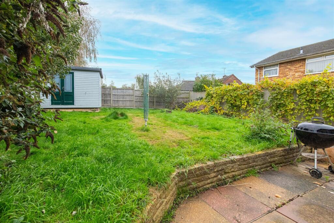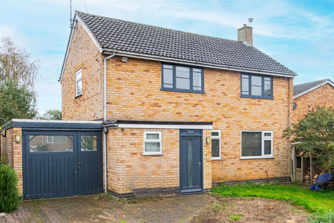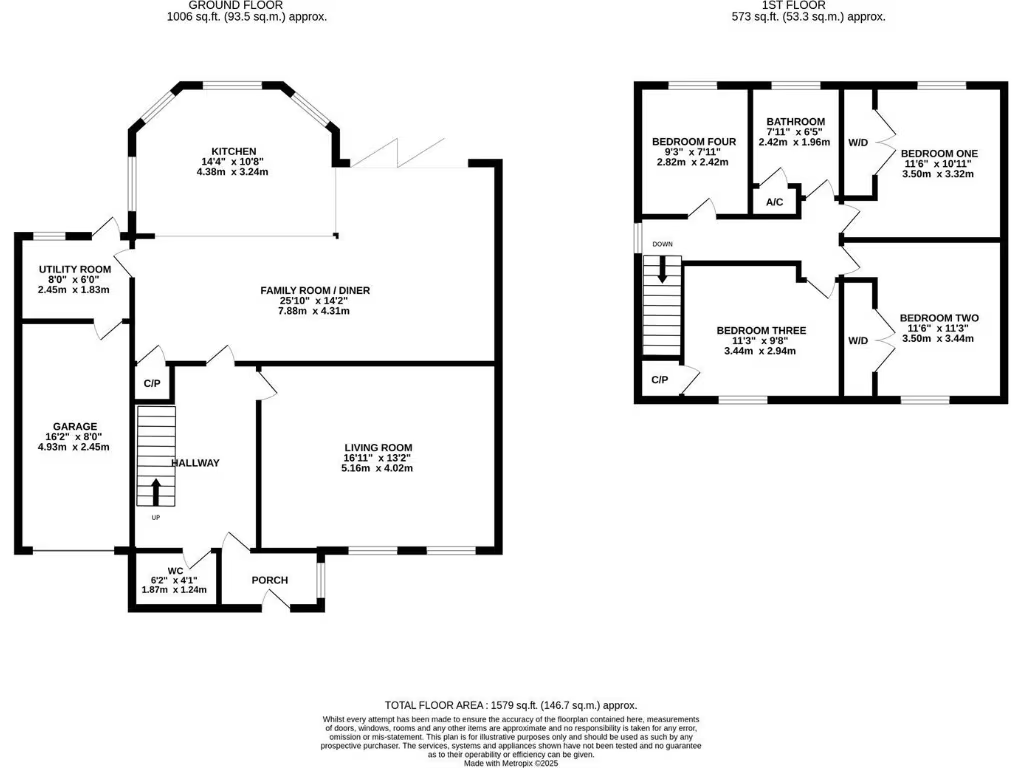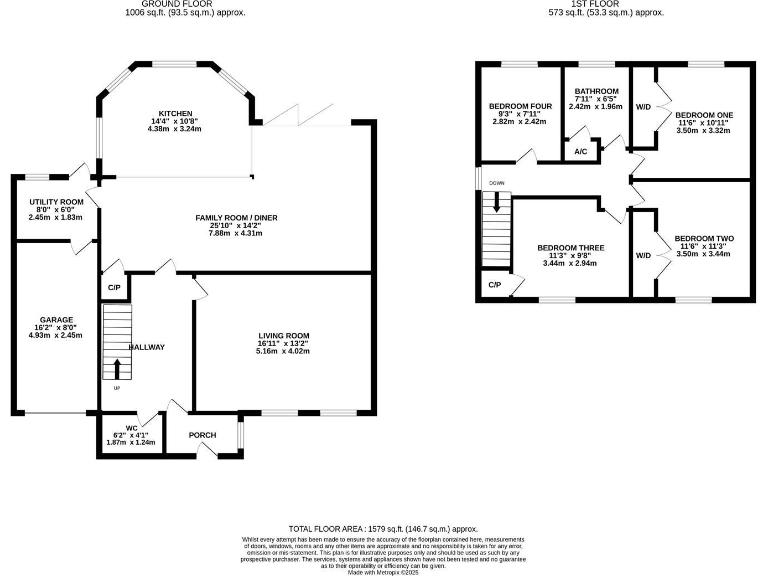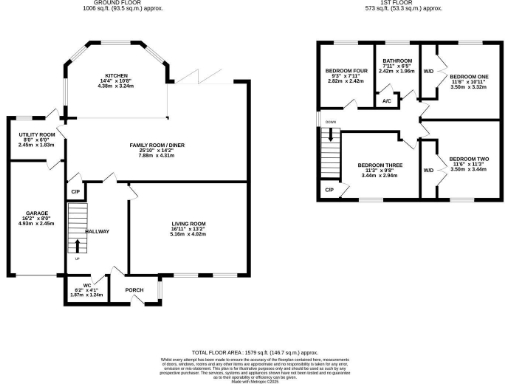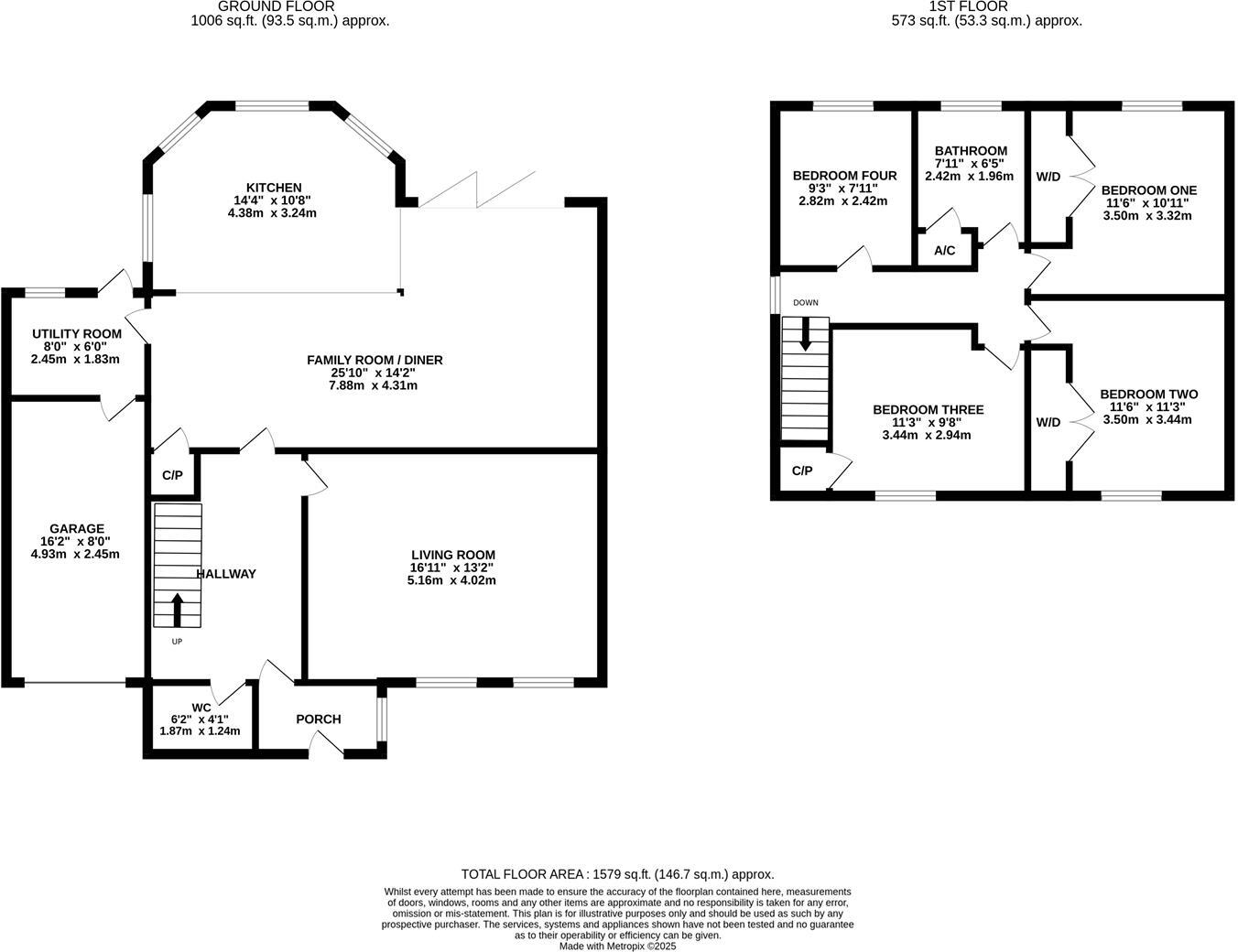Summary - 71 HAMMOND WAY MARKET HARBOROUGH LE16 7JW
4 bed 1 bath Detached
Light-filled four-bedroom home with garage and easy commuter links.
Four bedrooms with flexible layout for office or guest use
Open-plan kitchen/dining/family space with Velux and bi-fold doors
Attached single garage plus off-street driveway parking on large plot
Approximately 1,579 sq ft of multi-storey family accommodation
Single family bathroom only — may be limiting for larger families
Garden requires landscaping and some external maintenance
Fast broadband and excellent mobile signal; ideal for commuters
Located in cul-de-sac near good schools; area records higher crime
Hidden on a quiet cul‑de‑sac in sought‑after Market Harborough, this four‑bedroom detached house balances generous living space with commuter convenience. The rear extension creates a bright, open‑plan kitchen/dining/family area with Velux windows and bi‑fold doors that connect directly to the garden — ideal for family life and entertaining. A handy utility room leads to the attached garage and off‑street parking on the large plot.
The interior combines contemporary fittings and character details: a Johnny Grey–inspired kitchen with granite and teak surfaces, a multi‑fuel burner in the living room, herringbone flooring in the principal bedroom, bespoke storage and quality joinery throughout. At approximately 1,579 sq ft across multiple storeys, the layout offers flexible accommodation including three double bedrooms and a fourth bedroom or home office.
Buyers should note there is a single family bathroom only, and the property sits in an area recorded with higher crime levels — practical security measures may be advisable. The exterior needs some landscaping attention to the front and rear gardens. Freehold tenure, fast broadband and excellent mobile signal make this a practical family home for commuters, with the train station and town centre within walking distance and direct trains to London in under an hour.
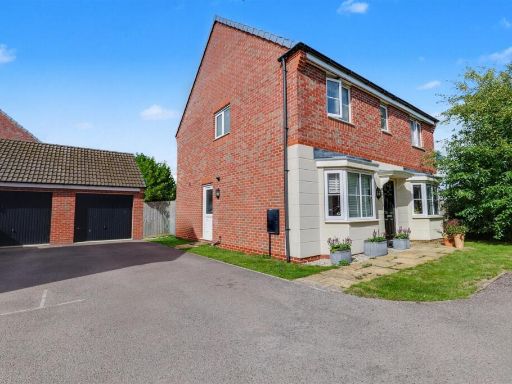 4 bedroom detached house for sale in Moseley Avenue, Market Harborough, LE16 — £455,000 • 4 bed • 2 bath • 1373 ft²
4 bedroom detached house for sale in Moseley Avenue, Market Harborough, LE16 — £455,000 • 4 bed • 2 bath • 1373 ft²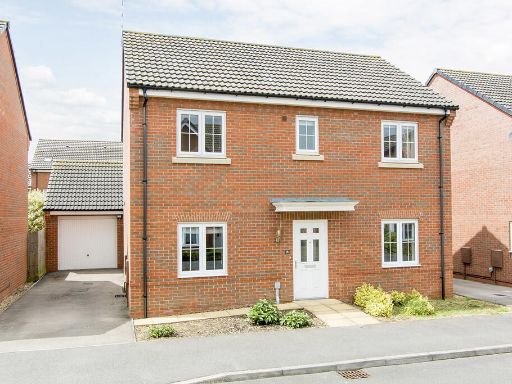 4 bedroom detached house for sale in Bradford Street, Market Harborough, LE16 — £425,000 • 4 bed • 2 bath • 1231 ft²
4 bedroom detached house for sale in Bradford Street, Market Harborough, LE16 — £425,000 • 4 bed • 2 bath • 1231 ft²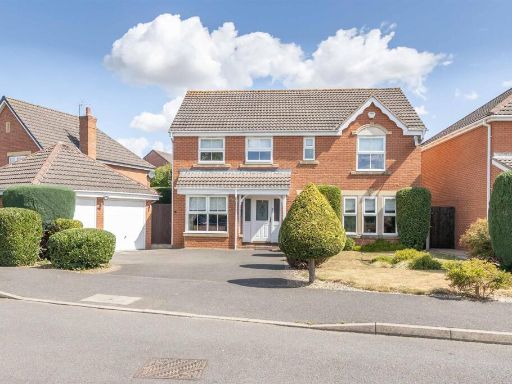 4 bedroom detached house for sale in Coales Gardens, Market Harborough, LE16 — £575,000 • 4 bed • 3 bath • 1763 ft²
4 bedroom detached house for sale in Coales Gardens, Market Harborough, LE16 — £575,000 • 4 bed • 3 bath • 1763 ft²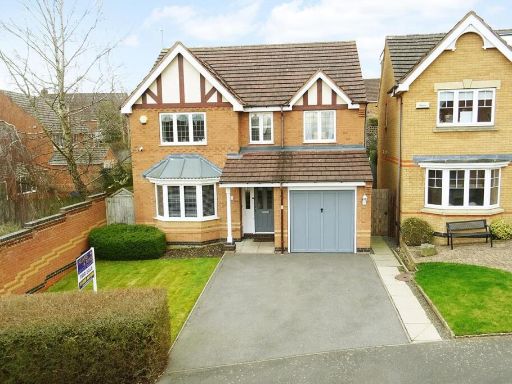 4 bedroom detached house for sale in Fern Ley Close, Market Harborough, LE16 — £419,950 • 4 bed • 2 bath • 1400 ft²
4 bedroom detached house for sale in Fern Ley Close, Market Harborough, LE16 — £419,950 • 4 bed • 2 bath • 1400 ft²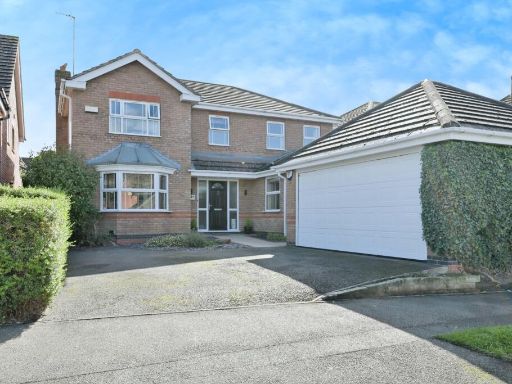 4 bedroom detached house for sale in Ashley Way, Market Harborough, LE16 — £600,000 • 4 bed • 3 bath • 1527 ft²
4 bedroom detached house for sale in Ashley Way, Market Harborough, LE16 — £600,000 • 4 bed • 3 bath • 1527 ft²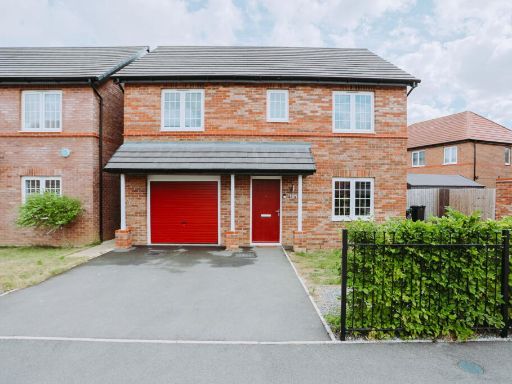 4 bedroom detached house for sale in Florence Grove, Market Harborough, LE16 9NY, LE16 — £400,000 • 4 bed • 2 bath • 1301 ft²
4 bedroom detached house for sale in Florence Grove, Market Harborough, LE16 9NY, LE16 — £400,000 • 4 bed • 2 bath • 1301 ft²