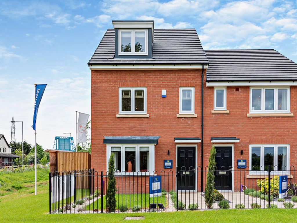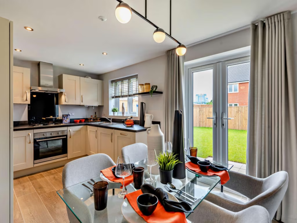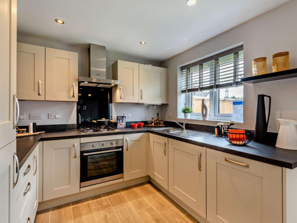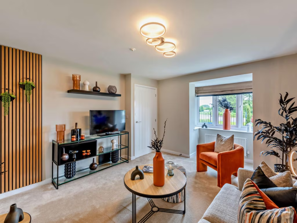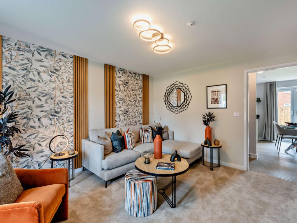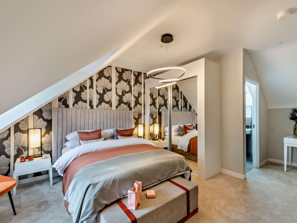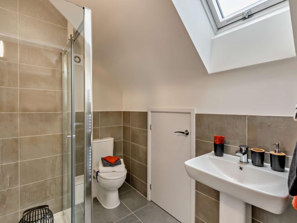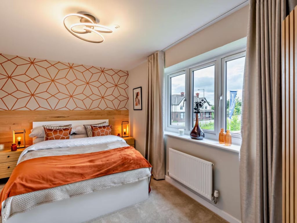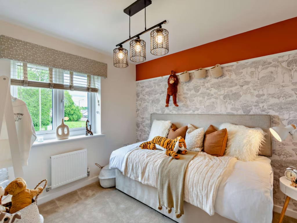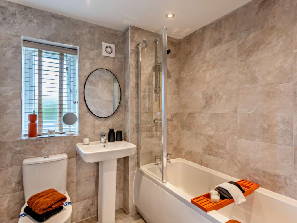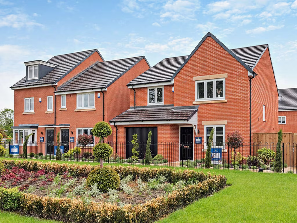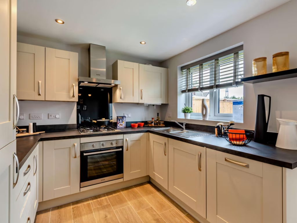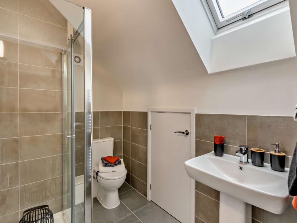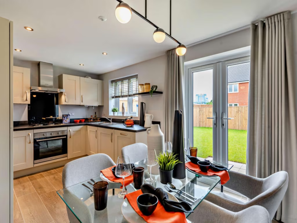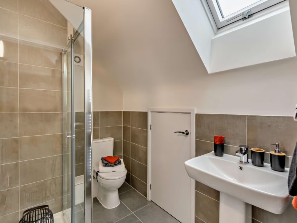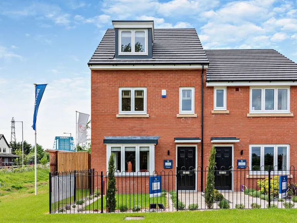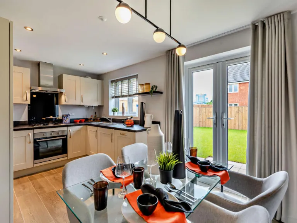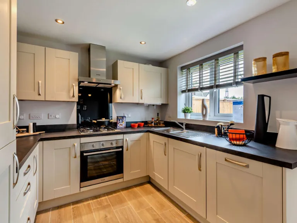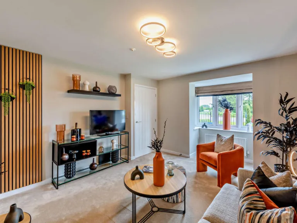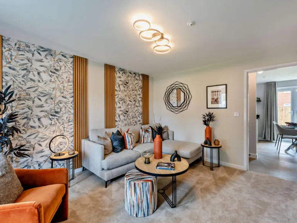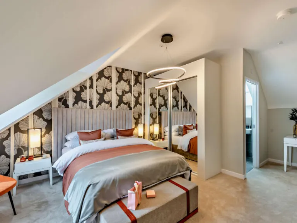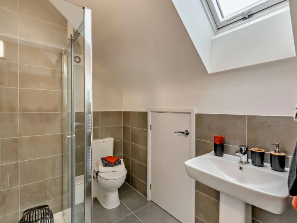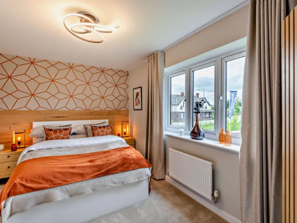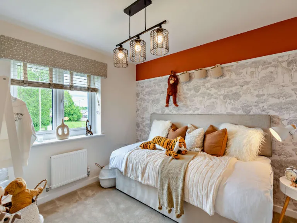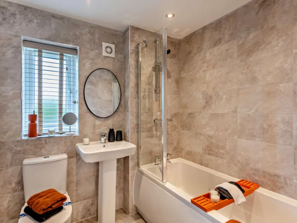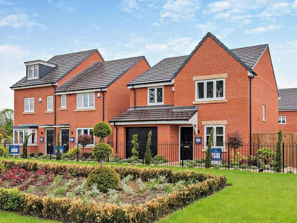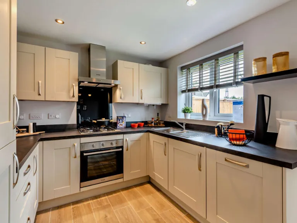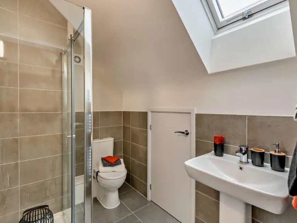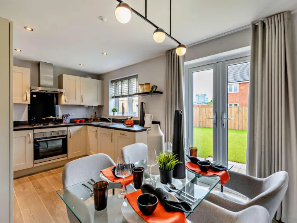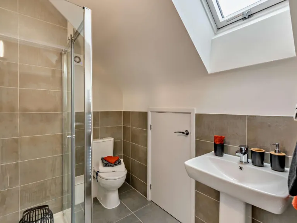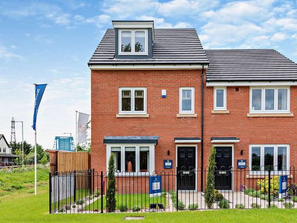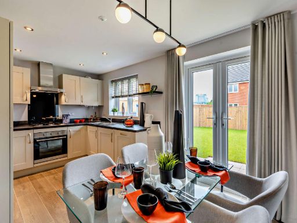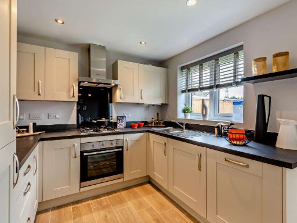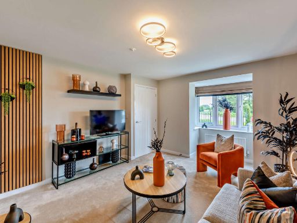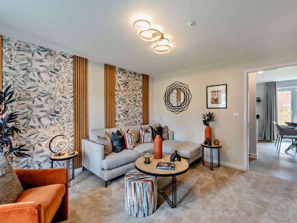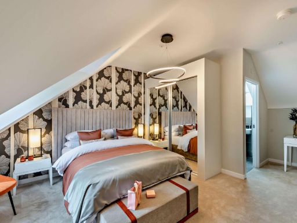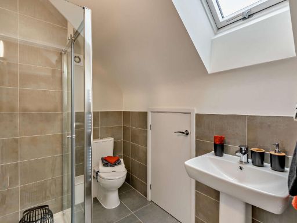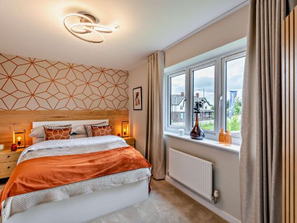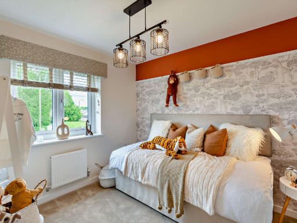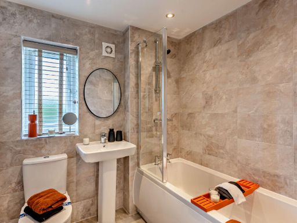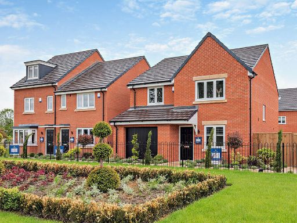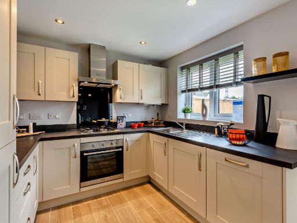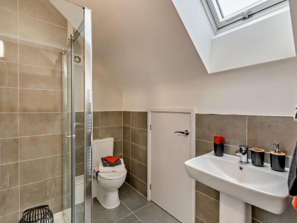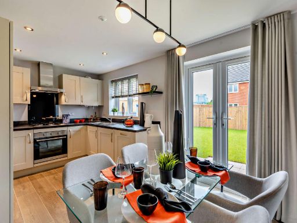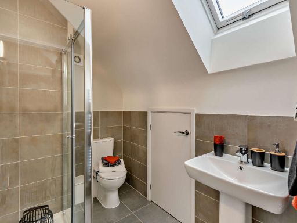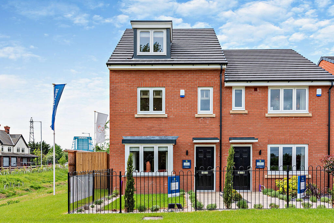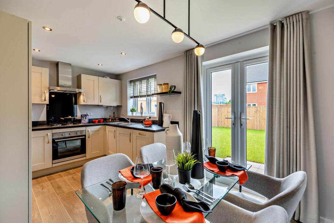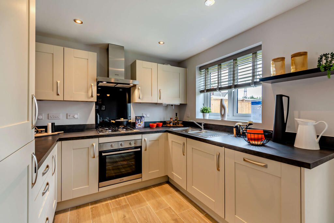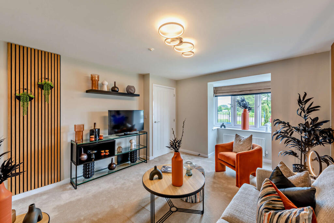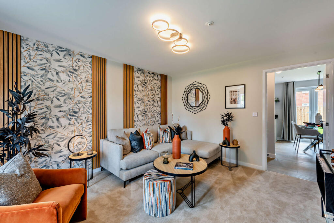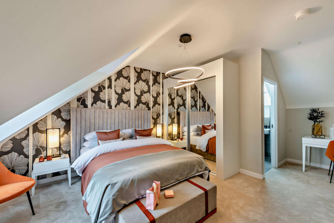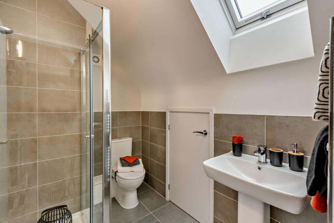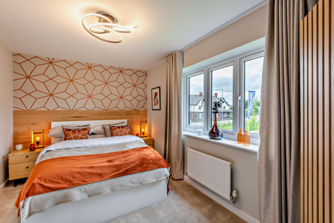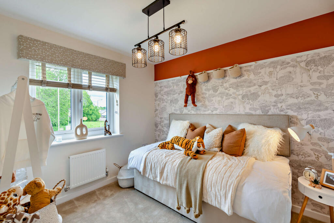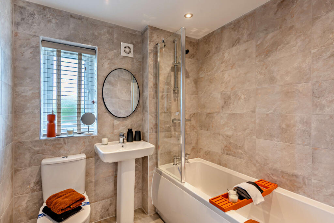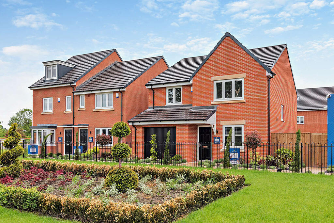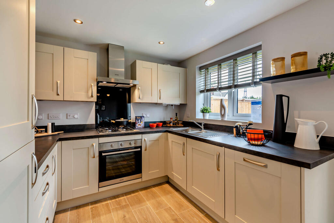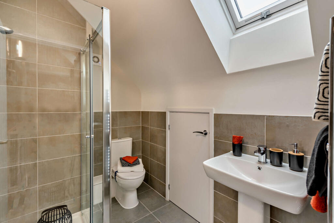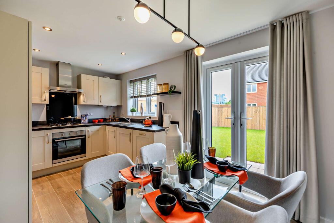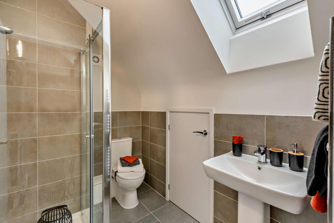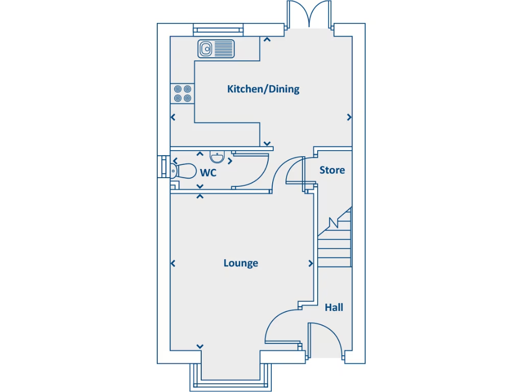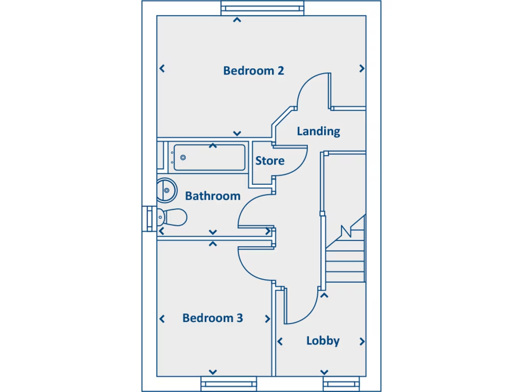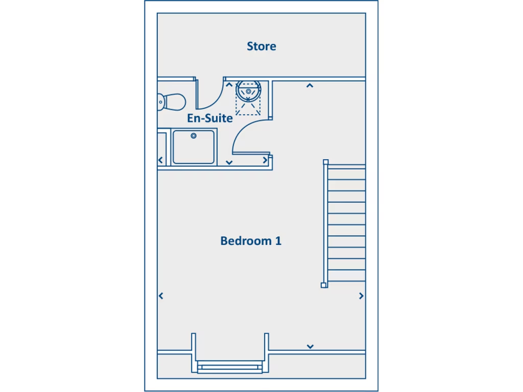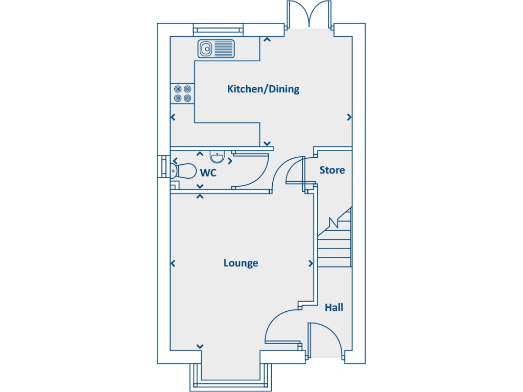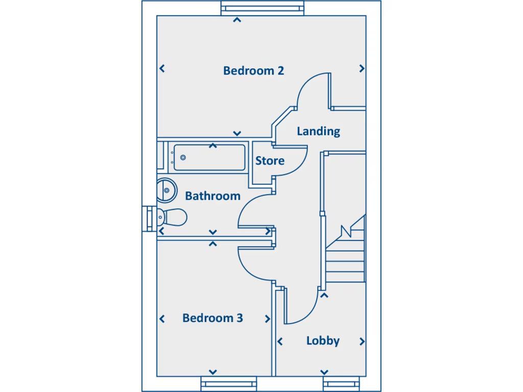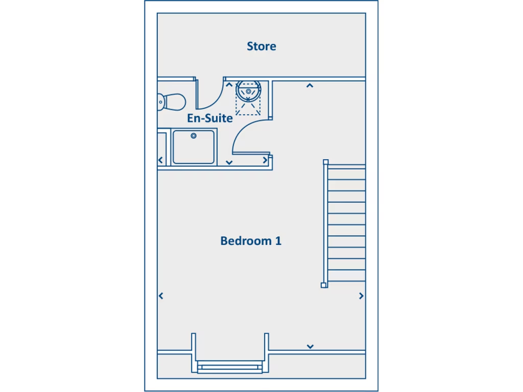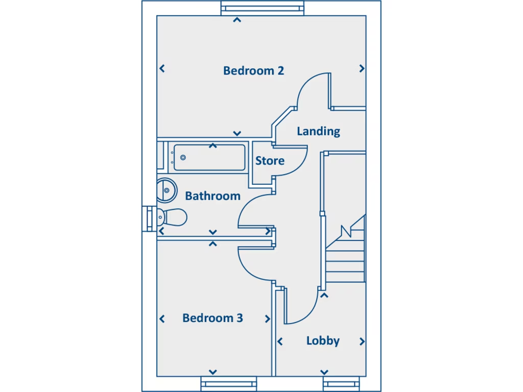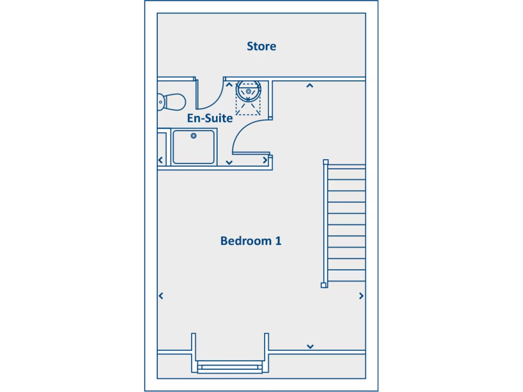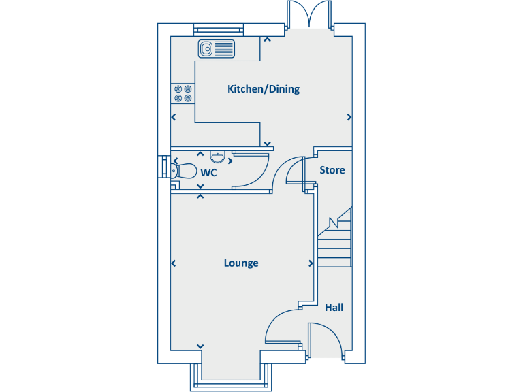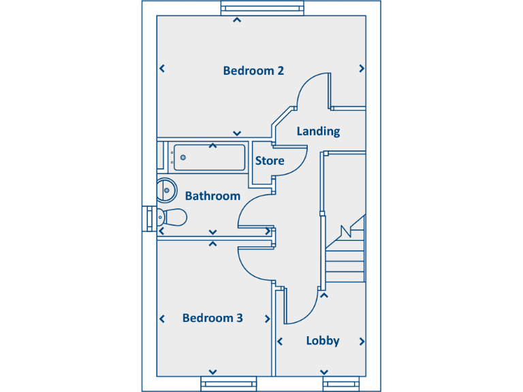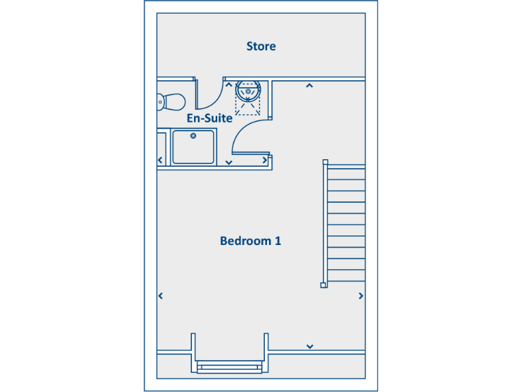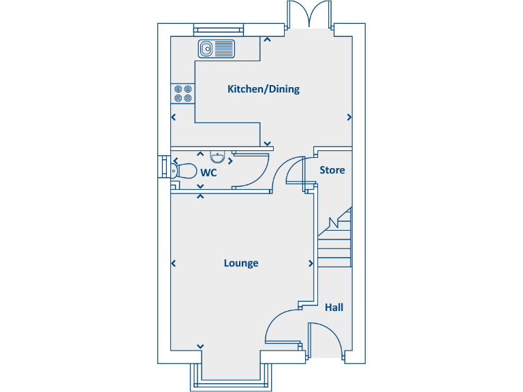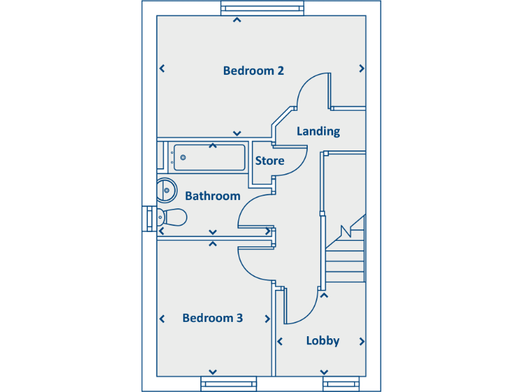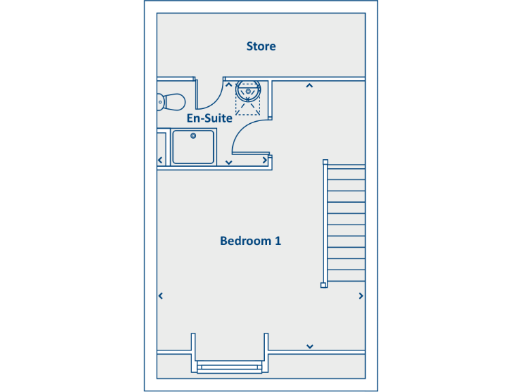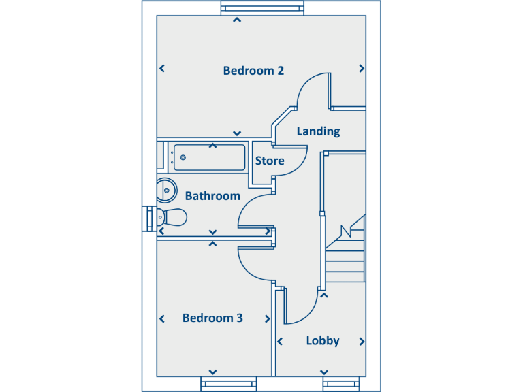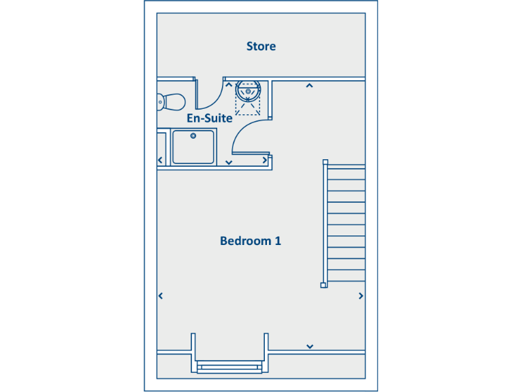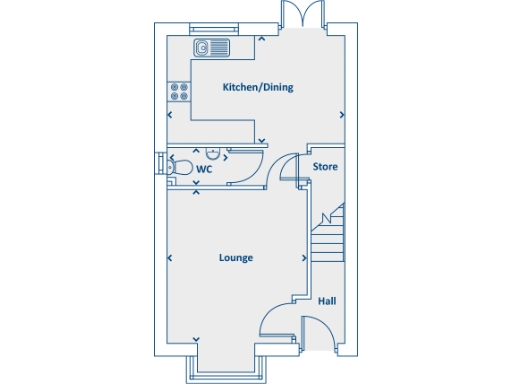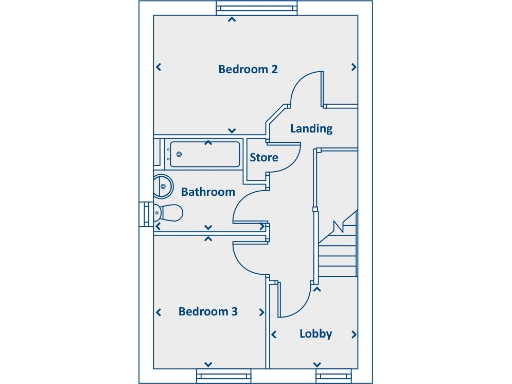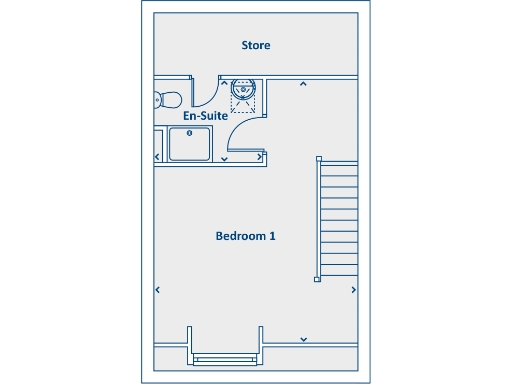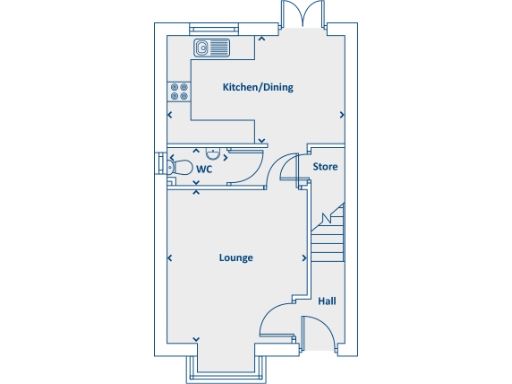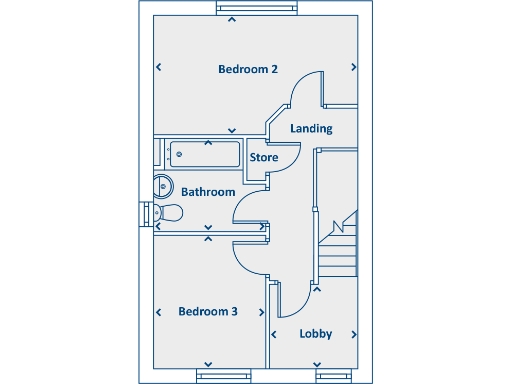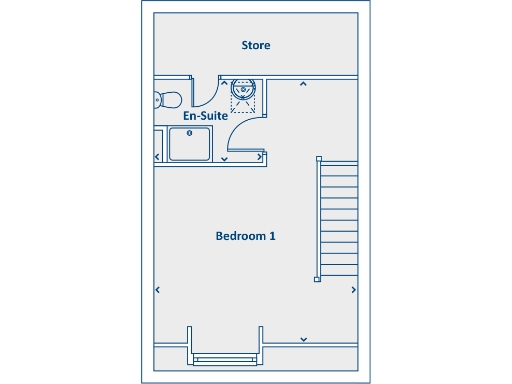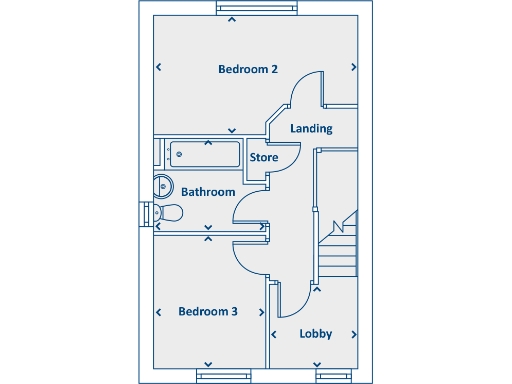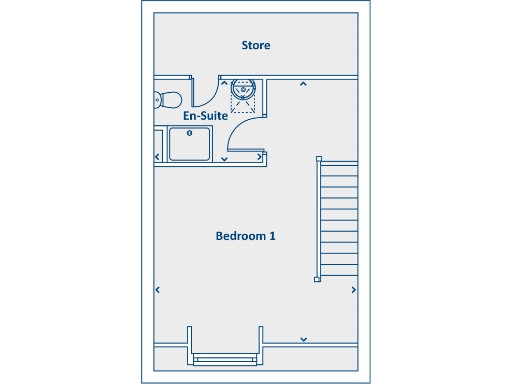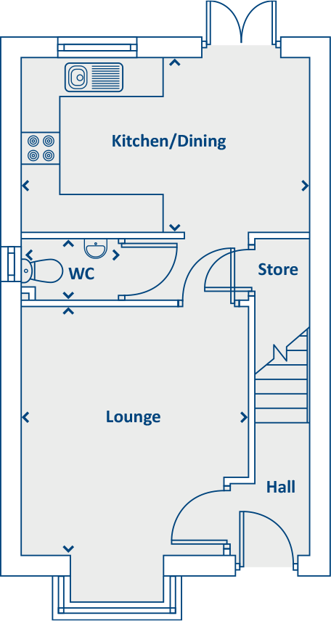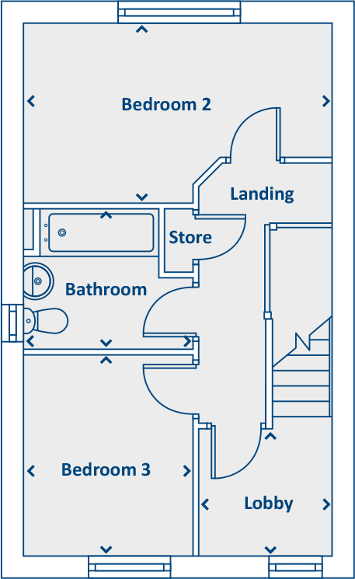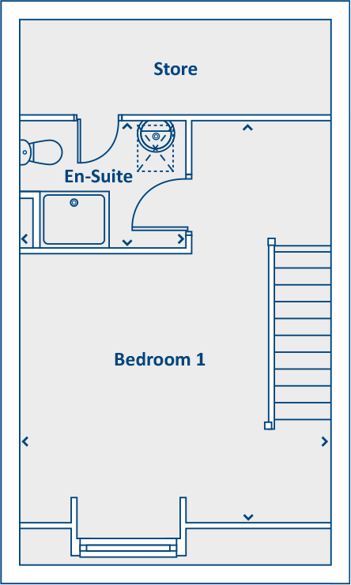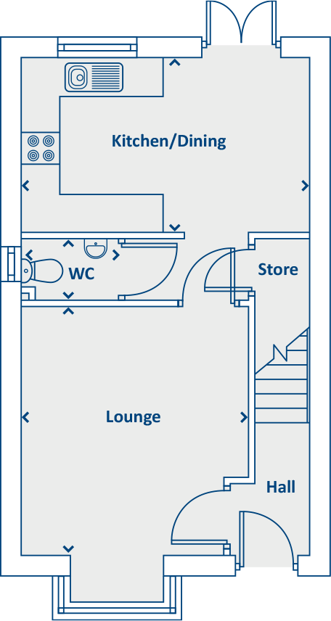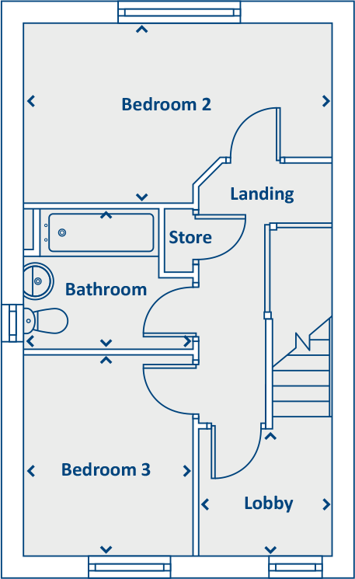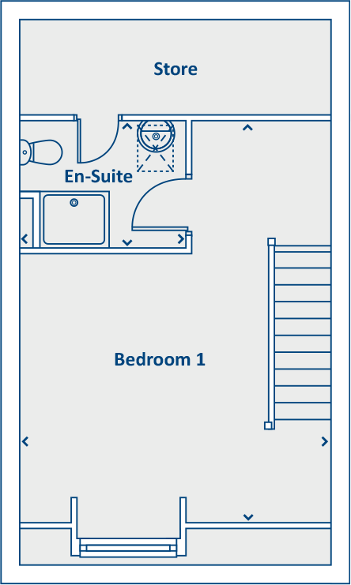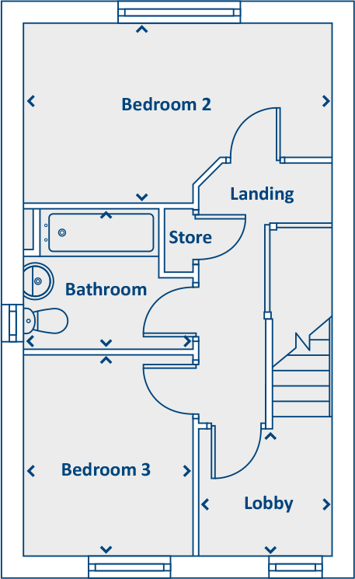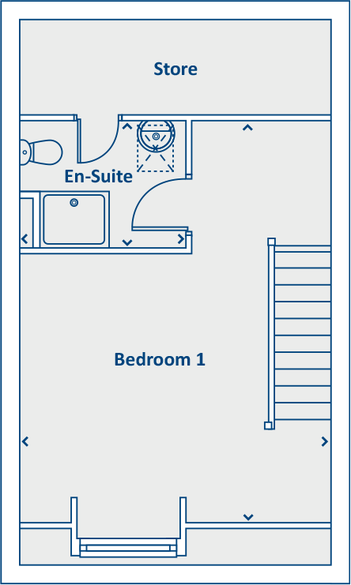Summary - Welsh Road,
Garden City,
Deeside,
CH5 2RA CH5 2RA
3 bed 1 bath Semi-Detached
Bright open-plan kitchen with garden access and two parking spaces.
Three-storey layout with entire top floor as master bedroom en-suite
This modern three-bedroom, three-storey semi offers well-planned family living across 1,015 sq ft. The top-floor master bedroom occupies the entire second floor and includes an en-suite, giving a private retreat away from the day-to-day bustle. A bright lounge with bay window and an open-plan kitchen/diner with French doors make the ground floor feel naturally connected to the private rear garden.
Practical details strengthen everyday comfort: built-in storage across all floors, an energy-efficient boiler with dual-zone heating (each floor programmable), and two off-street parking spaces. The layout suits growing families who value separate sleeping floors and easy indoor–outdoor flow for summertime entertaining or child play.
Buyers should note the estate management fee of £319.83 per annum and additional small charges depending on driveway arrangements. The development sits in an area with higher-than-average crime rates and very deprived local indices — important considerations for schools, services and long-term resale. Broadband speeds are fast but mobile signal is only average.
For investors, the developer’s Showhome Leaseback option is available and has been promoted with a potential yield; investigate terms carefully. Overall, this new-build Stratton is a modern, low-maintenance family home with flexible heating, private parking and useful built-in storage — best suited to buyers prioritising contemporary layouts and straightforward running costs.
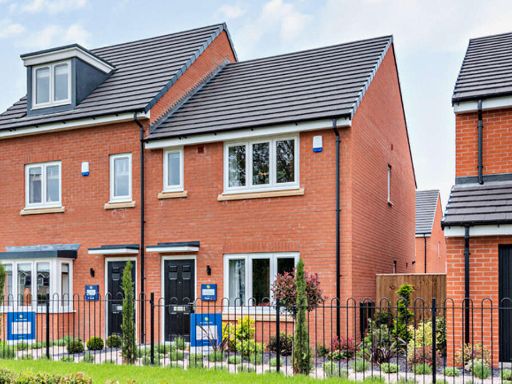 3 bedroom house for sale in Welsh Road,
Garden City,
Deeside,
CH5 2RA, CH5 — £252,995 • 3 bed • 1 bath • 818 ft²
3 bedroom house for sale in Welsh Road,
Garden City,
Deeside,
CH5 2RA, CH5 — £252,995 • 3 bed • 1 bath • 818 ft²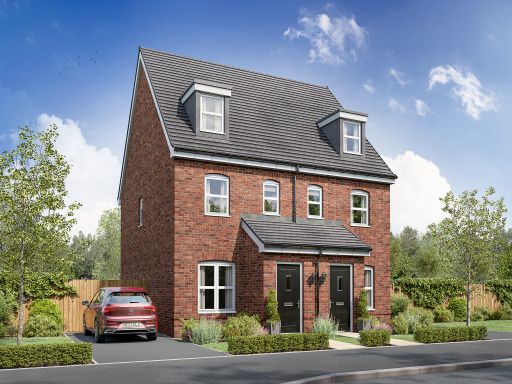 3 bedroom semi-detached house for sale in Queensgate,
Welsh Road,
Deeside,
Flintshire,
CH5 2HJ, CH5 — £269,995 • 3 bed • 1 bath • 656 ft²
3 bedroom semi-detached house for sale in Queensgate,
Welsh Road,
Deeside,
Flintshire,
CH5 2HJ, CH5 — £269,995 • 3 bed • 1 bath • 656 ft²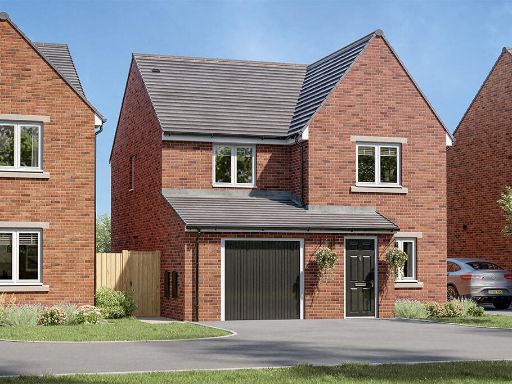 3 bedroom detached house for sale in Welsh Road,
Garden City,
Deeside,
CH5 2RA, CH5 — £299,995 • 3 bed • 1 bath • 1015 ft²
3 bedroom detached house for sale in Welsh Road,
Garden City,
Deeside,
CH5 2RA, CH5 — £299,995 • 3 bed • 1 bath • 1015 ft²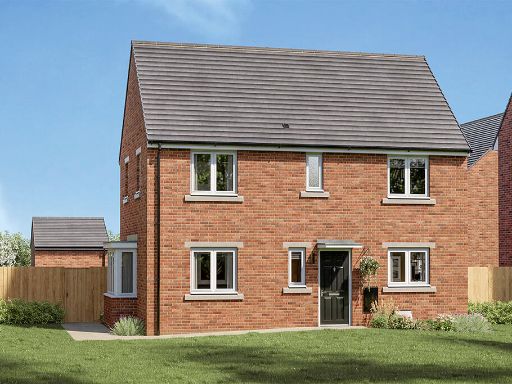 3 bedroom house for sale in Welsh Road,
Garden City,
Deeside,
CH5 2RA, CH5 — £268,000 • 3 bed • 1 bath • 948 ft²
3 bedroom house for sale in Welsh Road,
Garden City,
Deeside,
CH5 2RA, CH5 — £268,000 • 3 bed • 1 bath • 948 ft²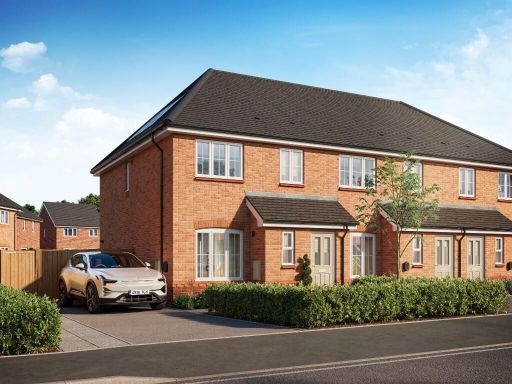 3 bedroom mews property for sale in Ffordd Bayley/ Bayley Road,
Deeside,
Flintshire,
CH5 2GH , CH5 — £249,995 • 3 bed • 2 bath • 885 ft²
3 bedroom mews property for sale in Ffordd Bayley/ Bayley Road,
Deeside,
Flintshire,
CH5 2GH , CH5 — £249,995 • 3 bed • 2 bath • 885 ft²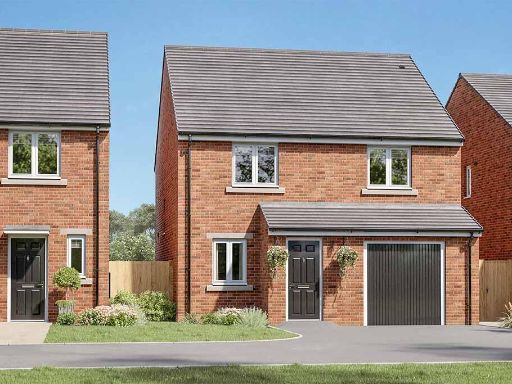 4 bedroom detached house for sale in Welsh Road,
Garden City,
Deeside,
CH5 2RA, CH5 — £325,000 • 4 bed • 1 bath • 1071 ft²
4 bedroom detached house for sale in Welsh Road,
Garden City,
Deeside,
CH5 2RA, CH5 — £325,000 • 4 bed • 1 bath • 1071 ft²