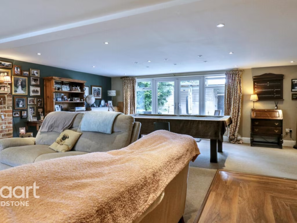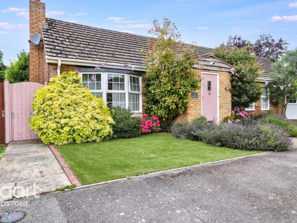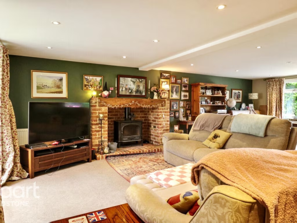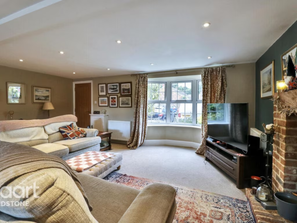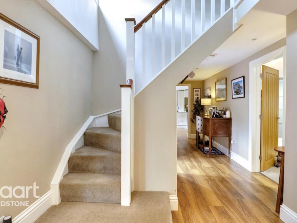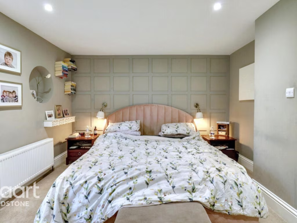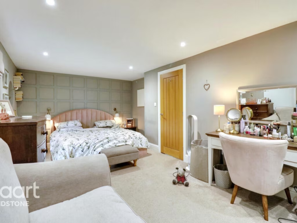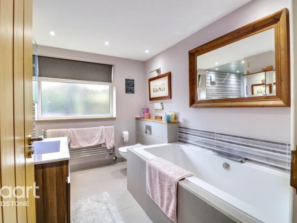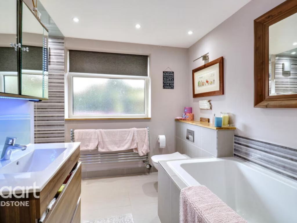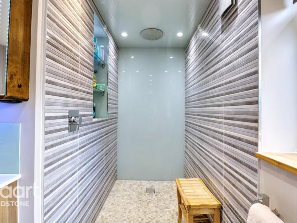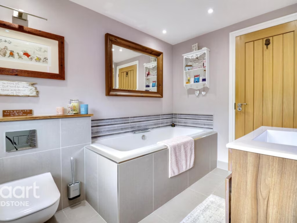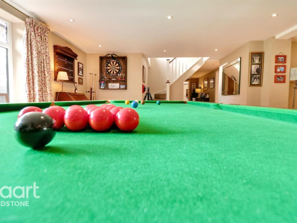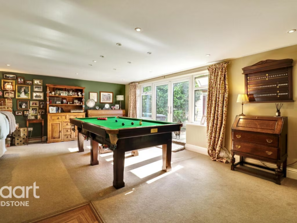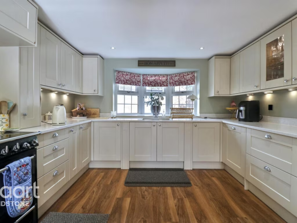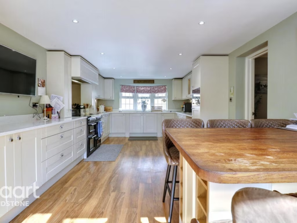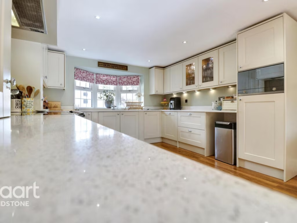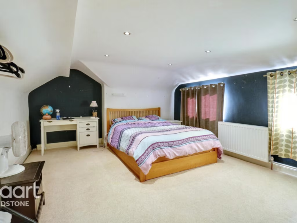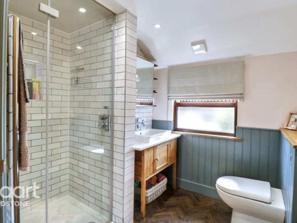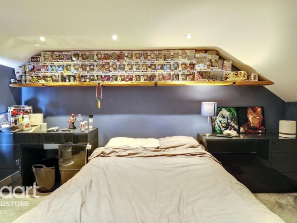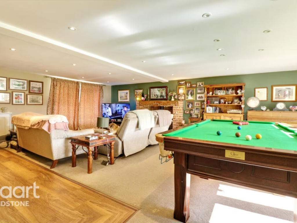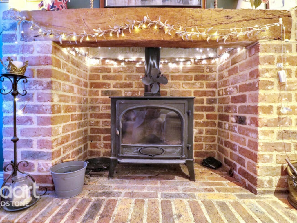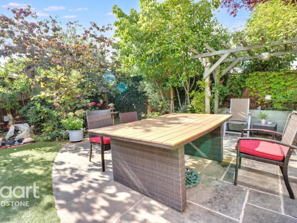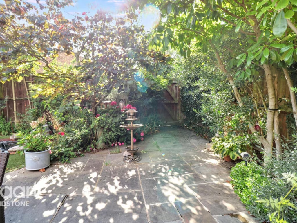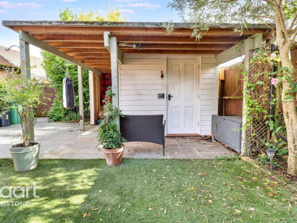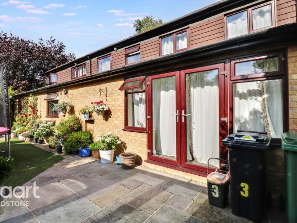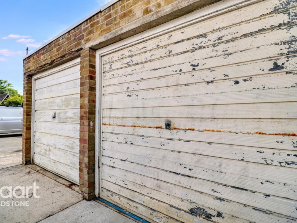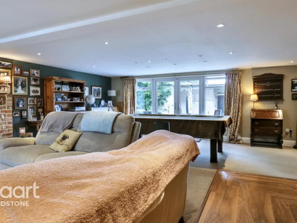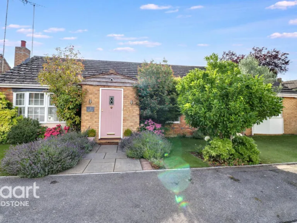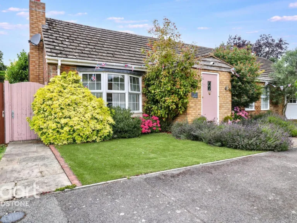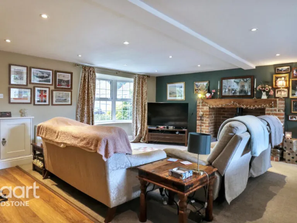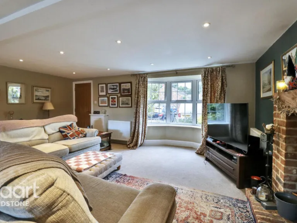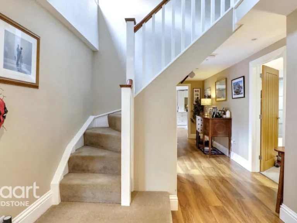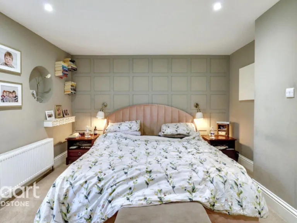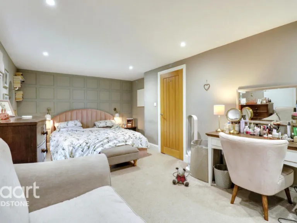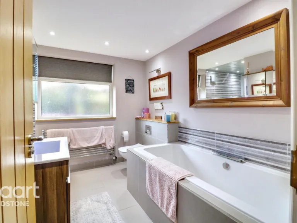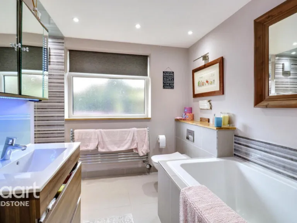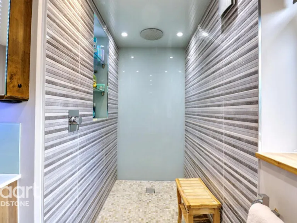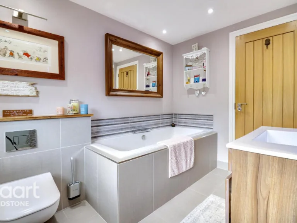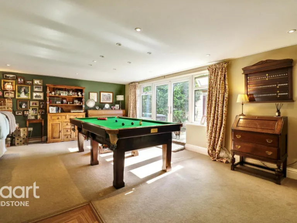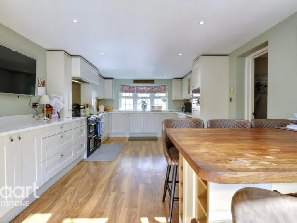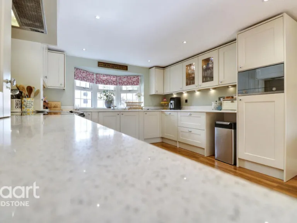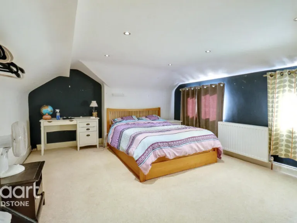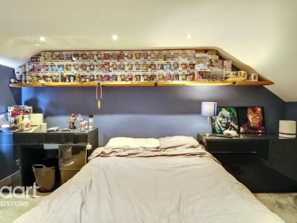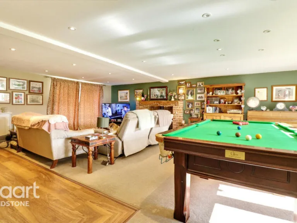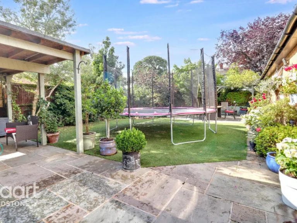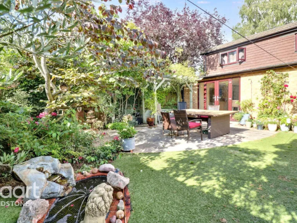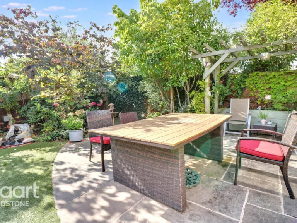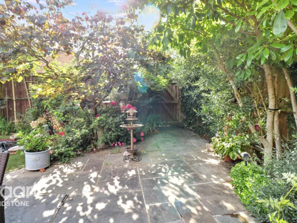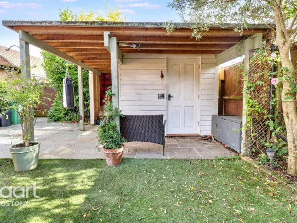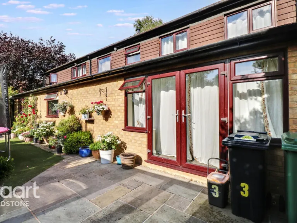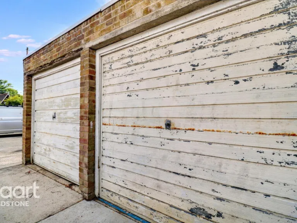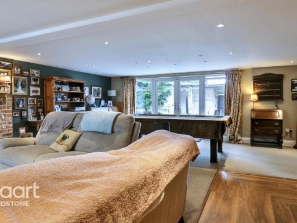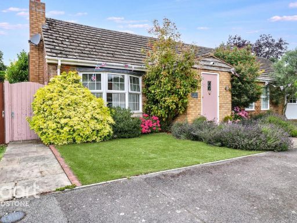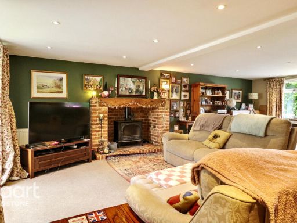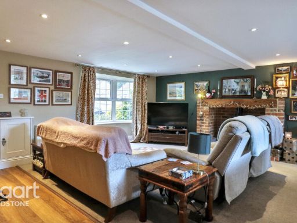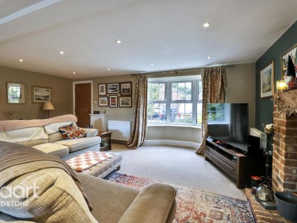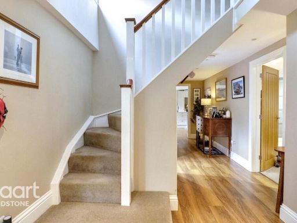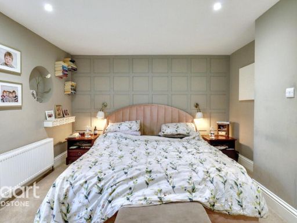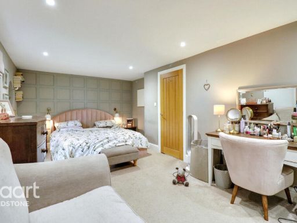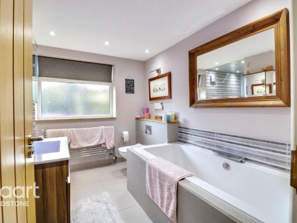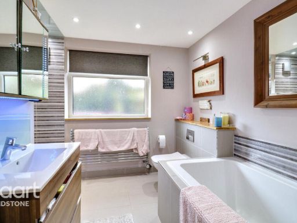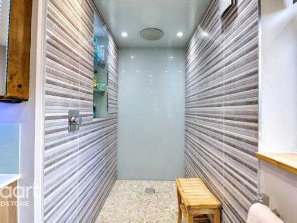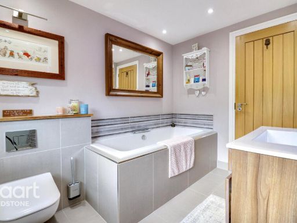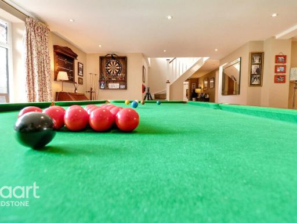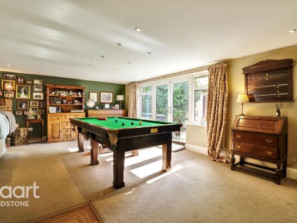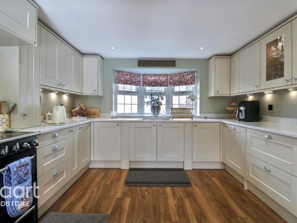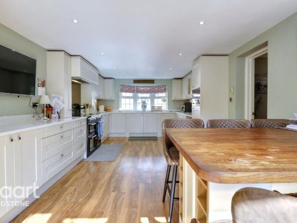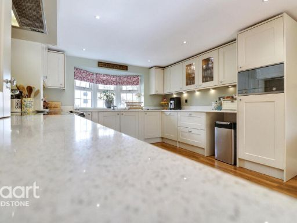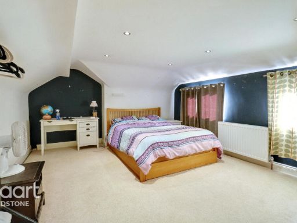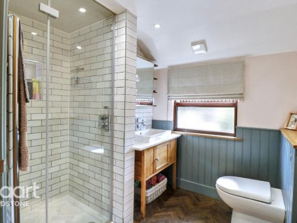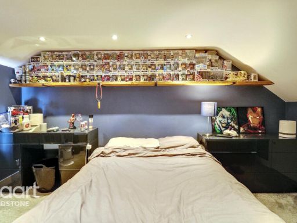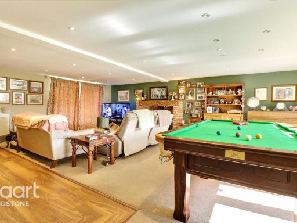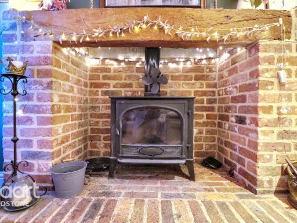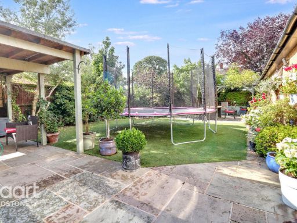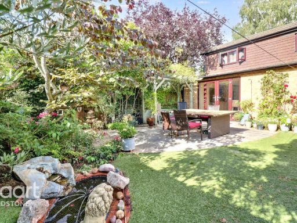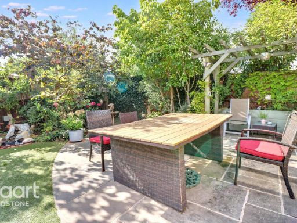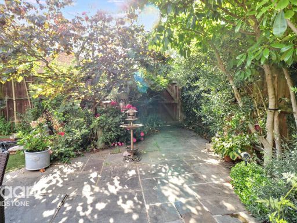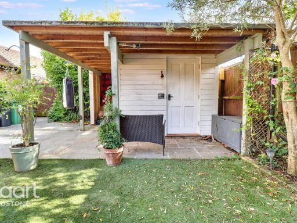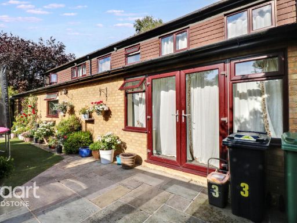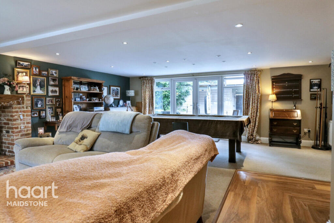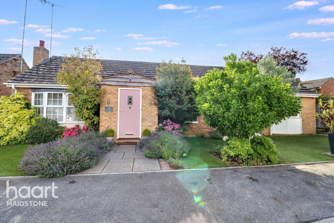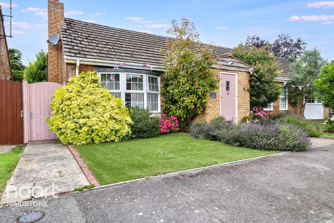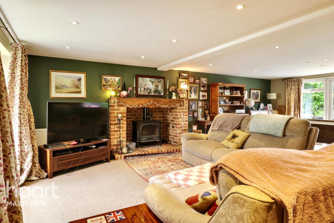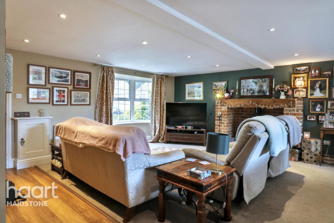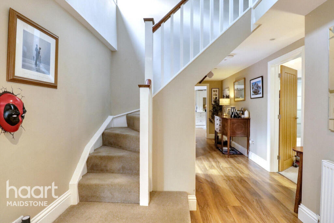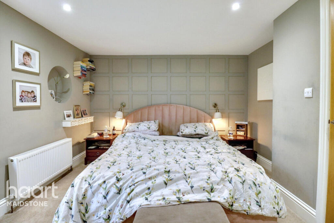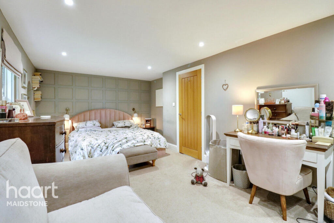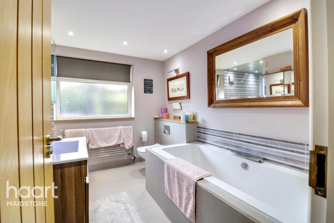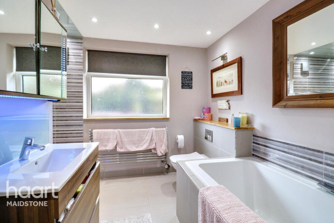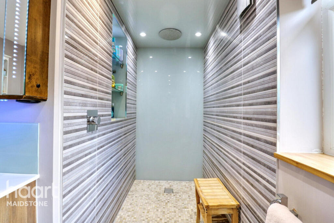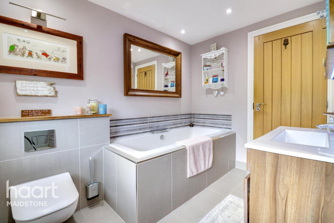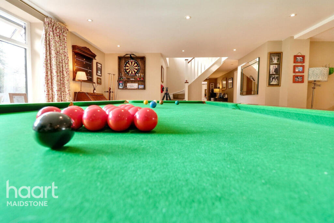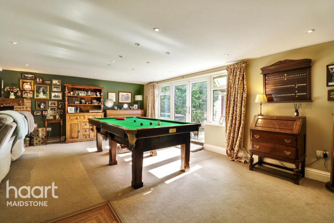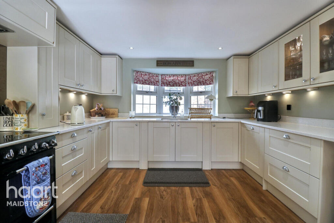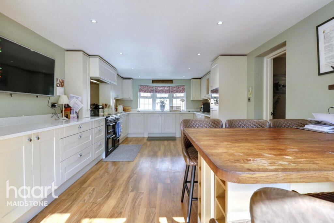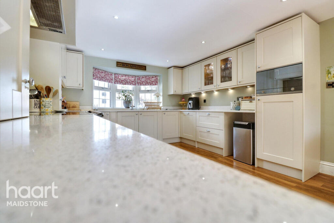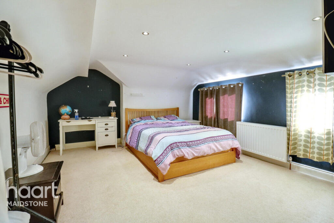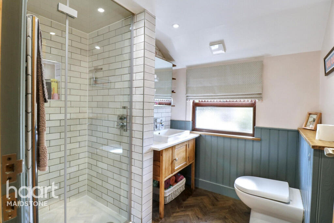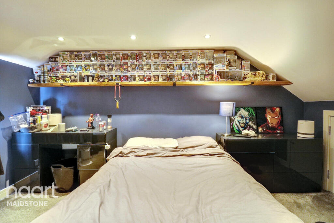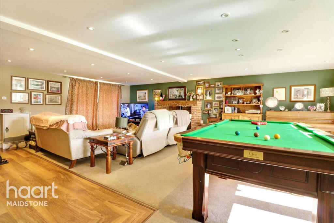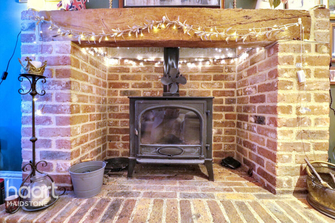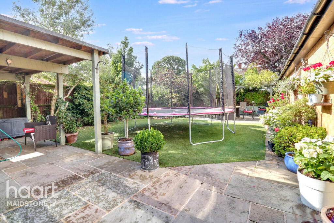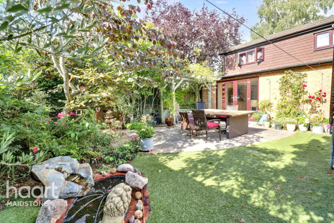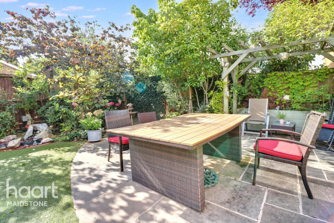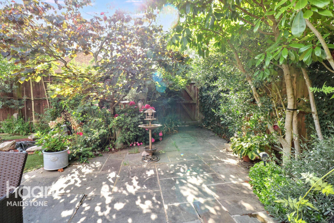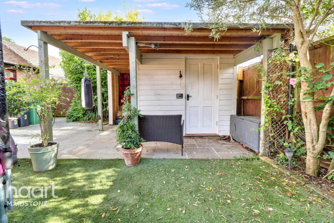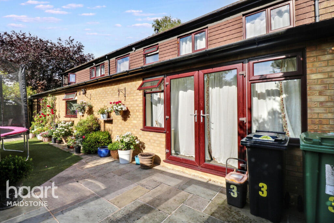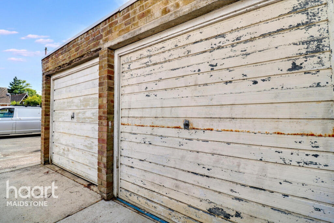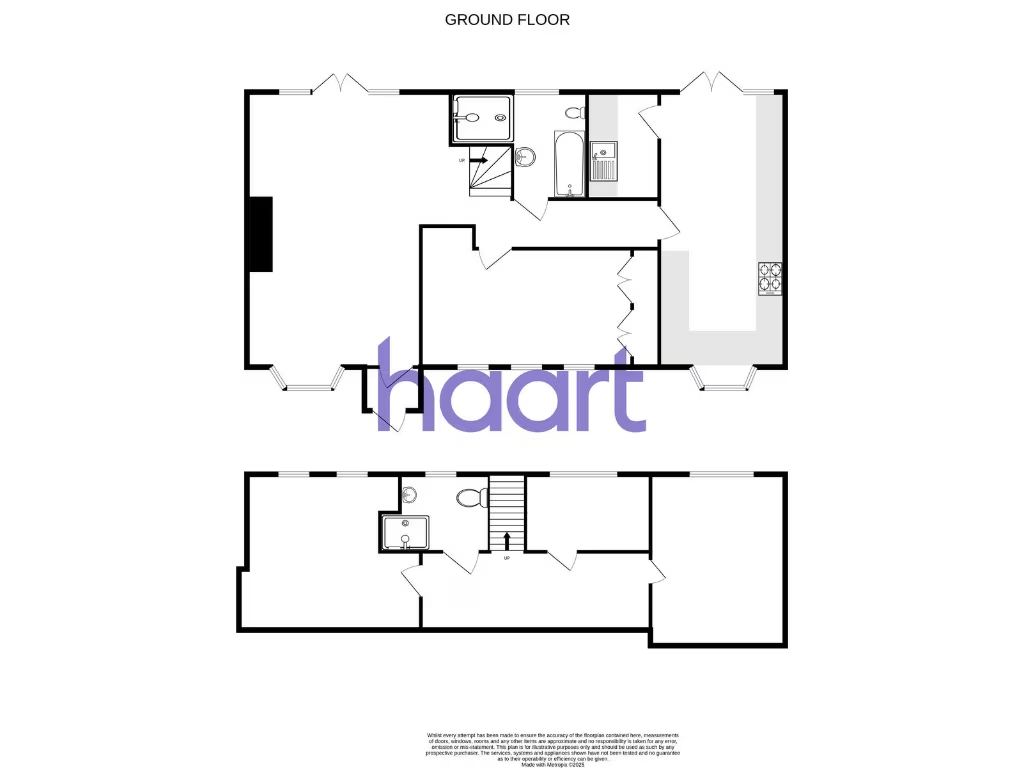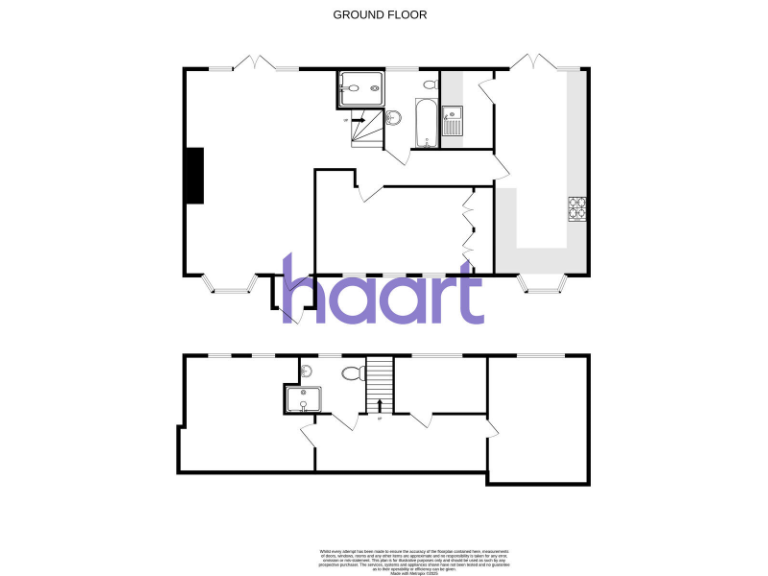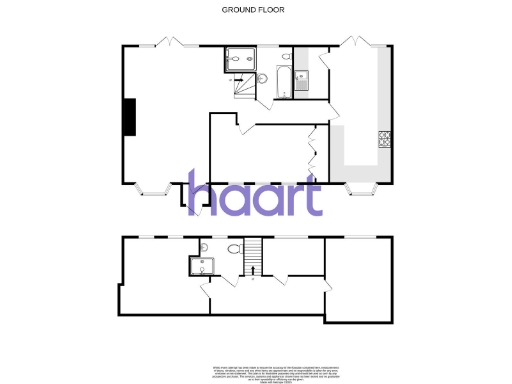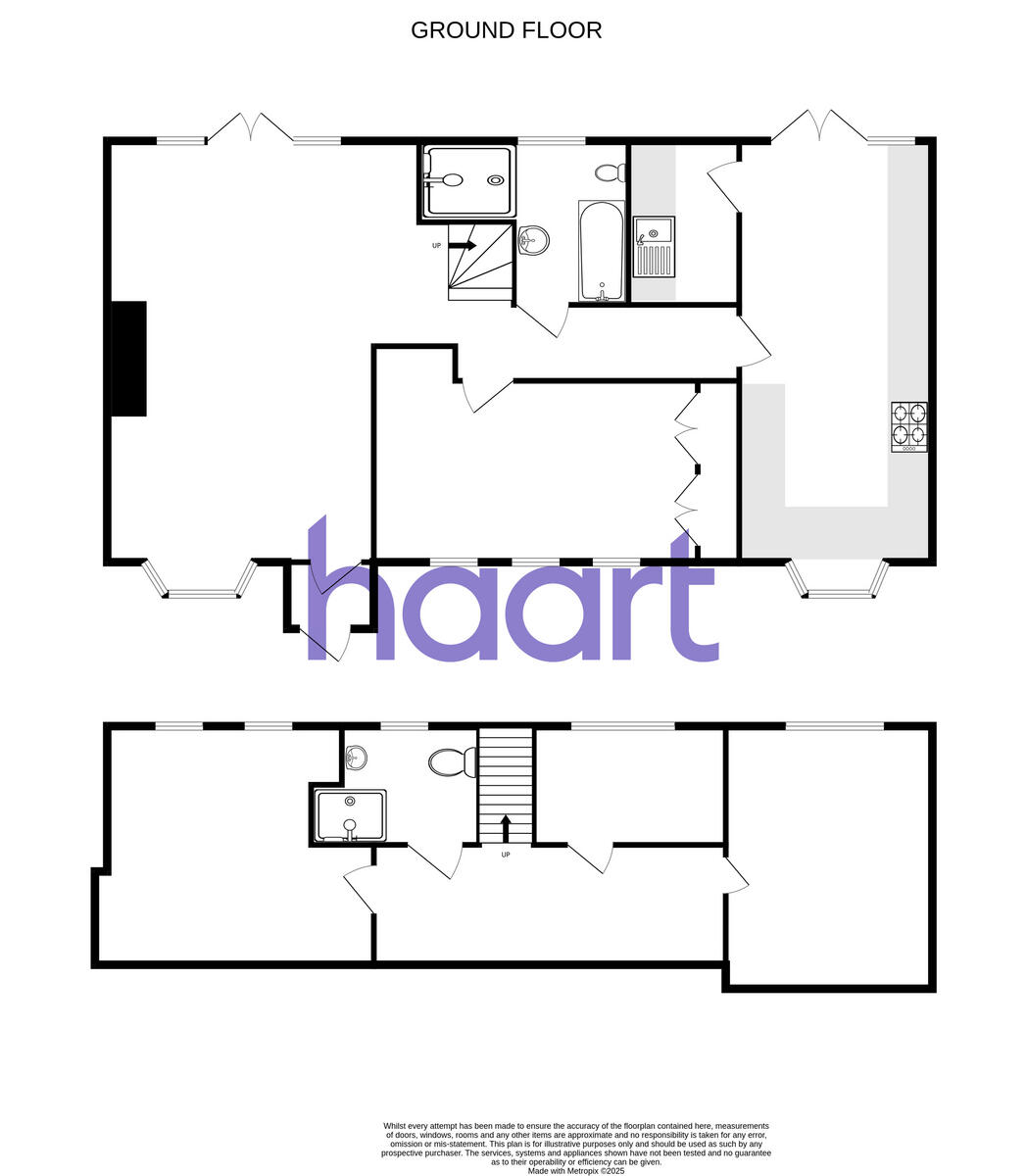Summary - 3 WILD WOOD CLOSE KINGSWOOD MAIDSTONE ME17 3QE
4 bed 2 bath Bungalow
Spacious family home with garden, workshop and garage in village setting.
- Extended, newly renovated four-bedroom chalet bungalow
- Large open-plan lounge and dining area, bright kitchen
- Ground-floor double bedroom with bath and walk-in wet room
- Upstairs: three double bedrooms and modern family shower room
- Private, secure garden; fitted workshop with electricity
- Garage with rear access; driveway parking on a cul-de-sac
- Built 1967–1975 (period construction) despite recent upgrades
- Average broadband and mobile signal; average local crime levels
Set at the end of a quiet cul-de-sac in Kingswood Village, this extended four-bedroom chalet bungalow offers spacious, practical family living across two levels. The ground floor benefits from a large open-plan lounge and dining area, a bright extended kitchen with utility, and a substantial double bedroom with a luxurious bathroom that includes both a bath and a walk-in wet-room shower. Upstairs are three further double bedrooms, a generous landing and a modern family shower room.
Recently renovated throughout, the house features fresh décor, new heating systems, and double glazing fitted after 2002. The property sits on a decent plot with a private, secure garden, a fitted workshop with electricity and a garage with rear access—useful for storage, hobbies and secure parking. At approximately 1,960 sq ft, the home provides flexible space that suits growing families or buyers seeking ground-floor accommodation with additional upstairs bedrooms.
Practical details to note: the house was built in the late 1960s–1970s, so while the interior is newly updated, the age of the build and period construction should be considered. Local services are typical for a village-edge location — broadband and mobile signals are average and crime levels are average. Transport links are good for the area, with motorway access a short drive away, and several well-regarded primary and secondary schools nearby.
Offered freehold at £575,000, this detached chalet bungalow combines countryside character and modernised interiors in a peaceful, family-friendly setting. It will suit buyers wanting ready-to-move-in accommodation with useful outbuildings and generous living space, while recognising the trade-offs of a mid-20th-century build in a semi-rural location.
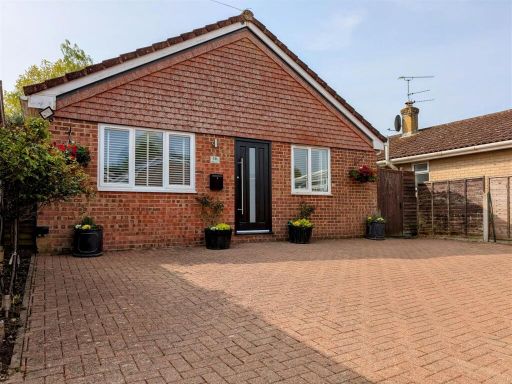 3 bedroom detached house for sale in Bell Way, Kingswood, Maidstone, ME17 — £400,000 • 3 bed • 1 bath • 1000 ft²
3 bedroom detached house for sale in Bell Way, Kingswood, Maidstone, ME17 — £400,000 • 3 bed • 1 bath • 1000 ft²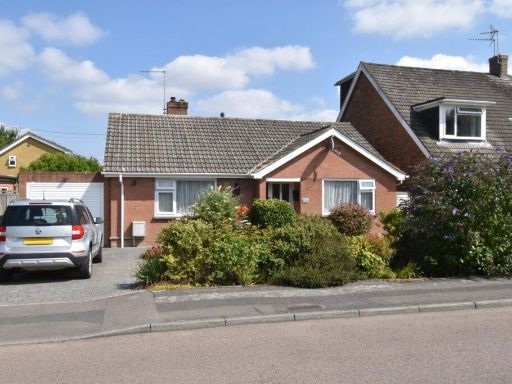 2 bedroom detached bungalow for sale in 1 Chestnut Drive, Kingswood, ME17 — £399,995 • 2 bed • 1 bath • 659 ft²
2 bedroom detached bungalow for sale in 1 Chestnut Drive, Kingswood, ME17 — £399,995 • 2 bed • 1 bath • 659 ft²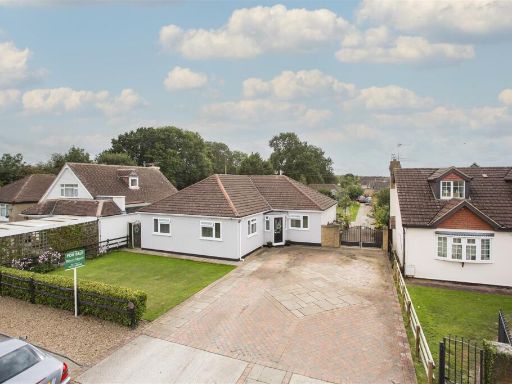 4 bedroom detached bungalow for sale in Bakers Avenue, West Kingsdown, TN15 — £799,995 • 4 bed • 2 bath • 1575 ft²
4 bedroom detached bungalow for sale in Bakers Avenue, West Kingsdown, TN15 — £799,995 • 4 bed • 2 bath • 1575 ft²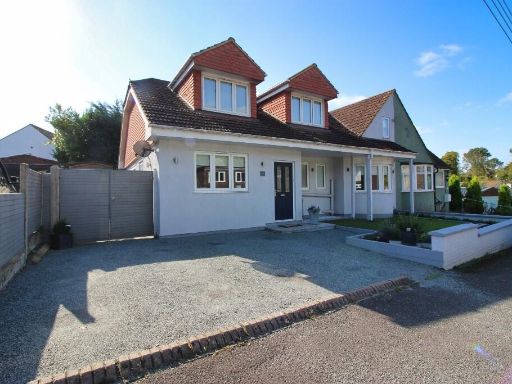 3 bedroom semi-detached house for sale in West Kingsdown, TN15 — £510,000 • 3 bed • 3 bath • 1970 ft²
3 bedroom semi-detached house for sale in West Kingsdown, TN15 — £510,000 • 3 bed • 3 bath • 1970 ft² 3 bedroom semi-detached house for sale in Cayser Drive, Kingswood, Maidstone, ME17 — £375,000 • 3 bed • 1 bath • 968 ft²
3 bedroom semi-detached house for sale in Cayser Drive, Kingswood, Maidstone, ME17 — £375,000 • 3 bed • 1 bath • 968 ft²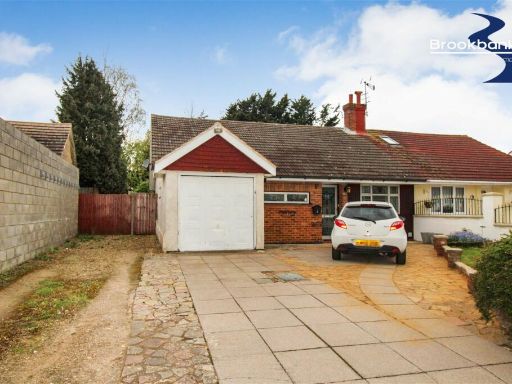 3 bedroom semi-detached bungalow for sale in Phelps Close, West Kingsdown, Sevenoaks, TN15 6DN, TN15 — £415,000 • 3 bed • 1 bath • 1764 ft²
3 bedroom semi-detached bungalow for sale in Phelps Close, West Kingsdown, Sevenoaks, TN15 6DN, TN15 — £415,000 • 3 bed • 1 bath • 1764 ft²