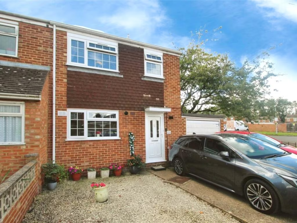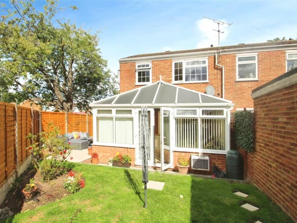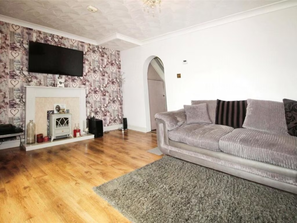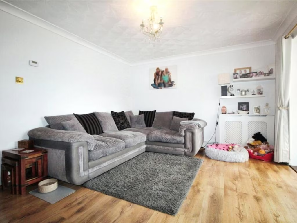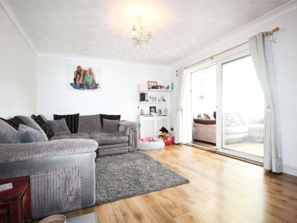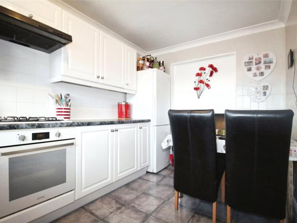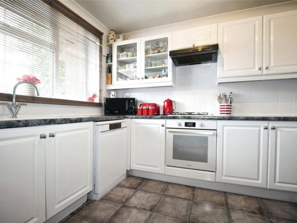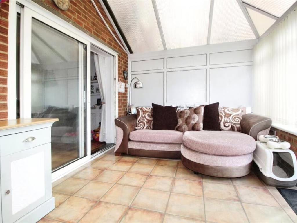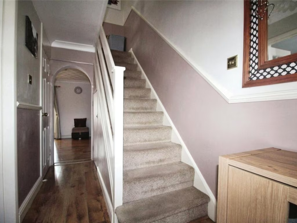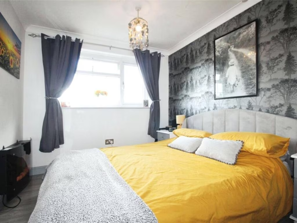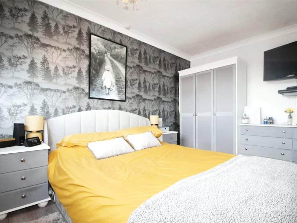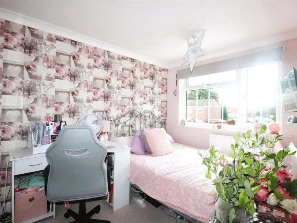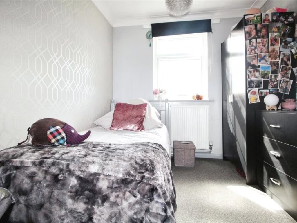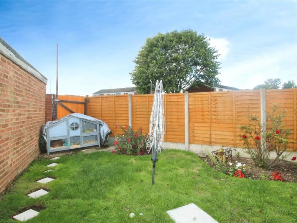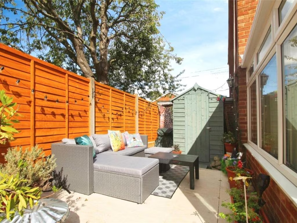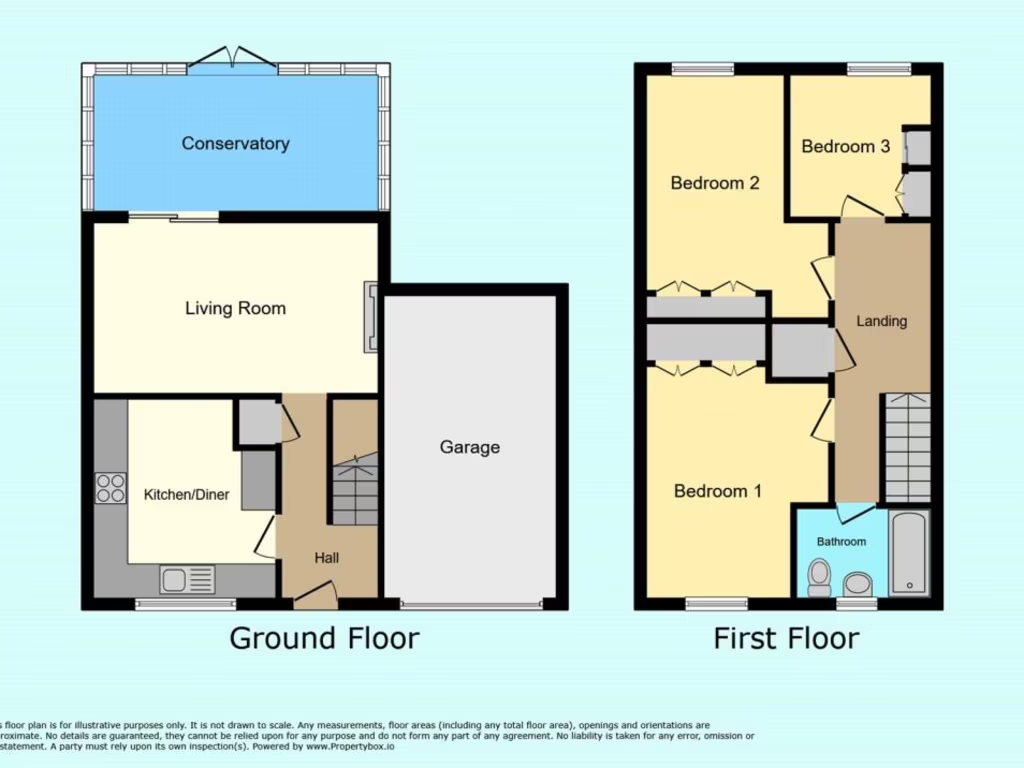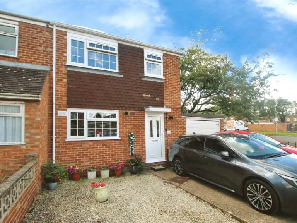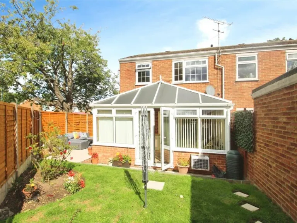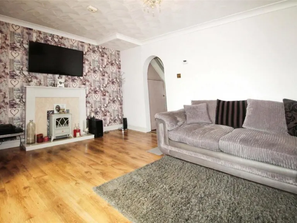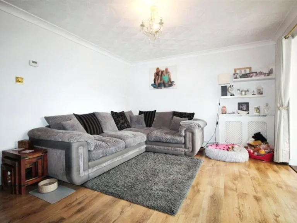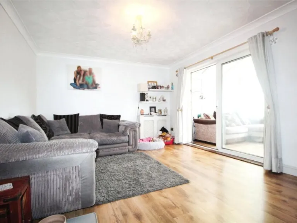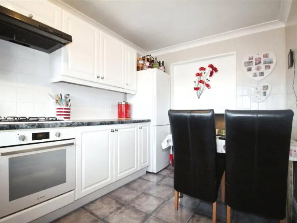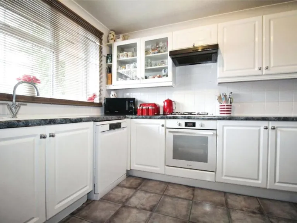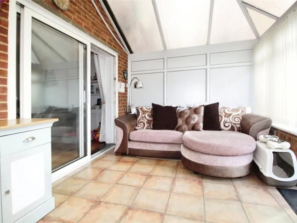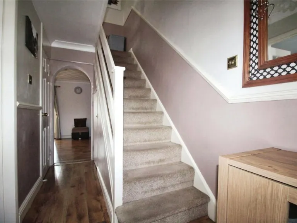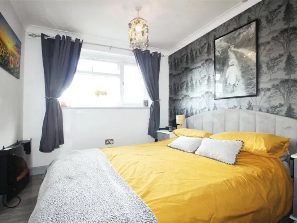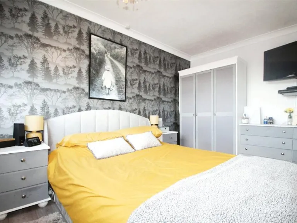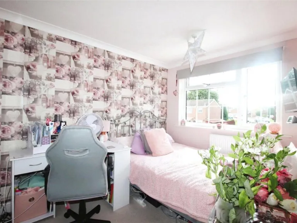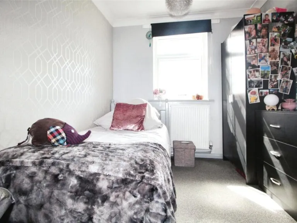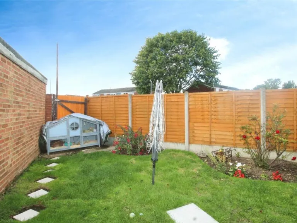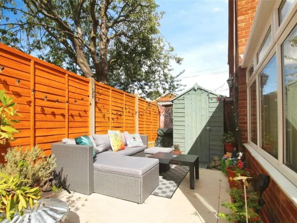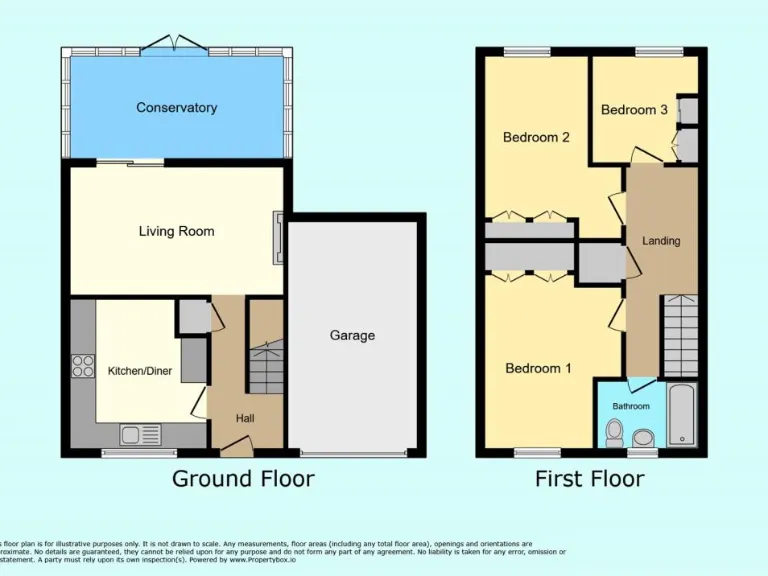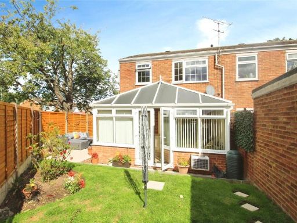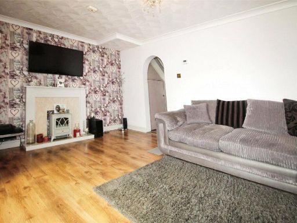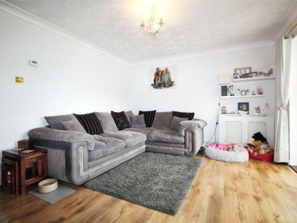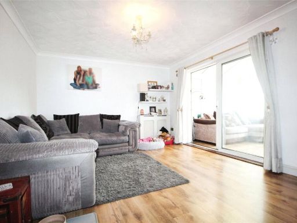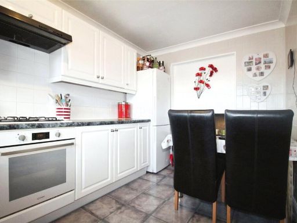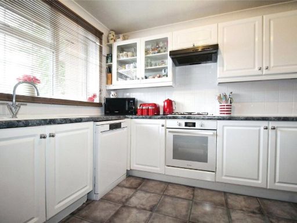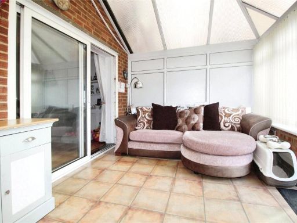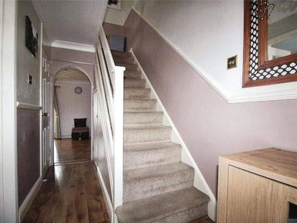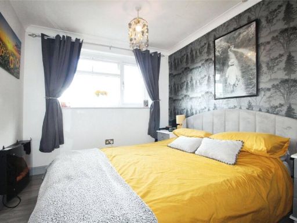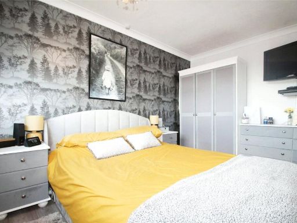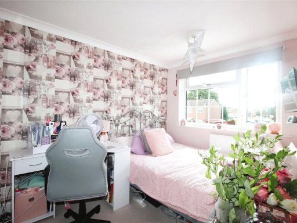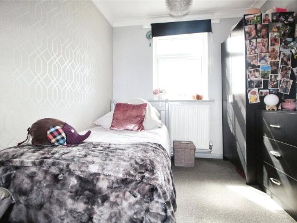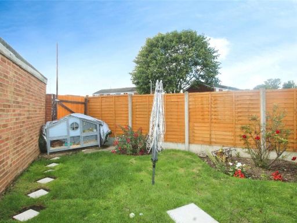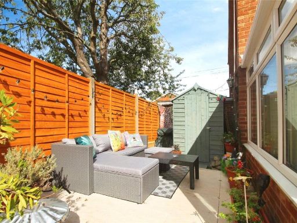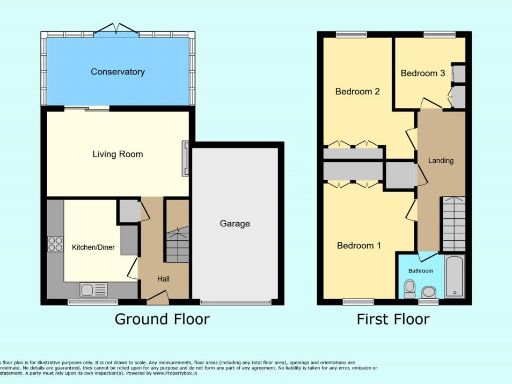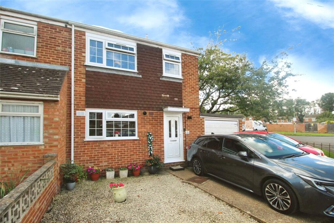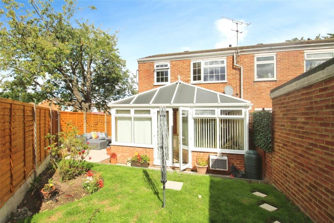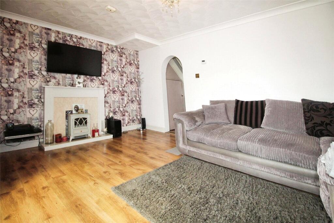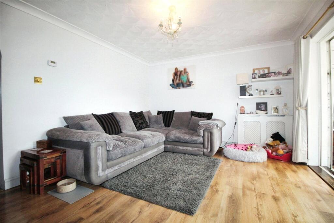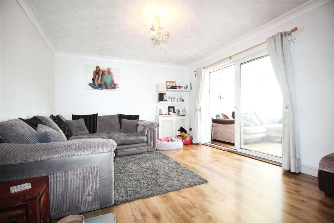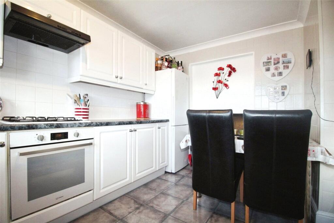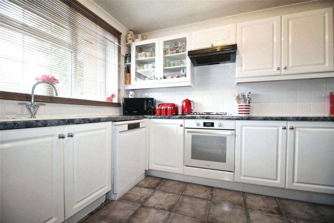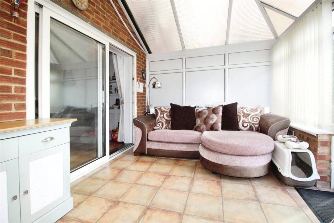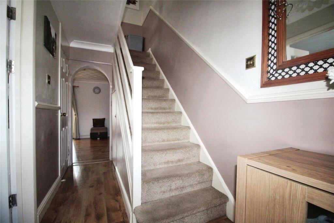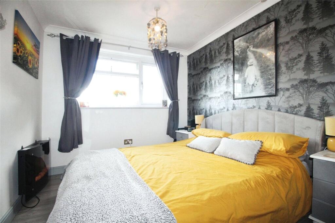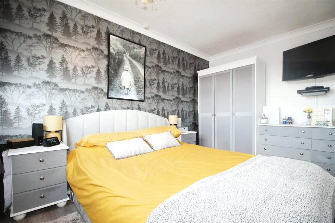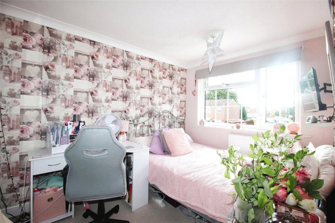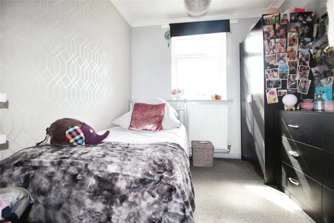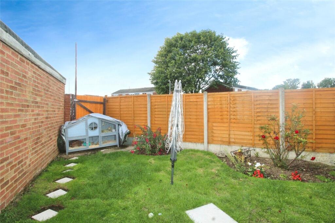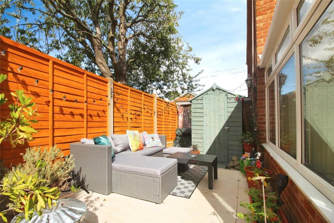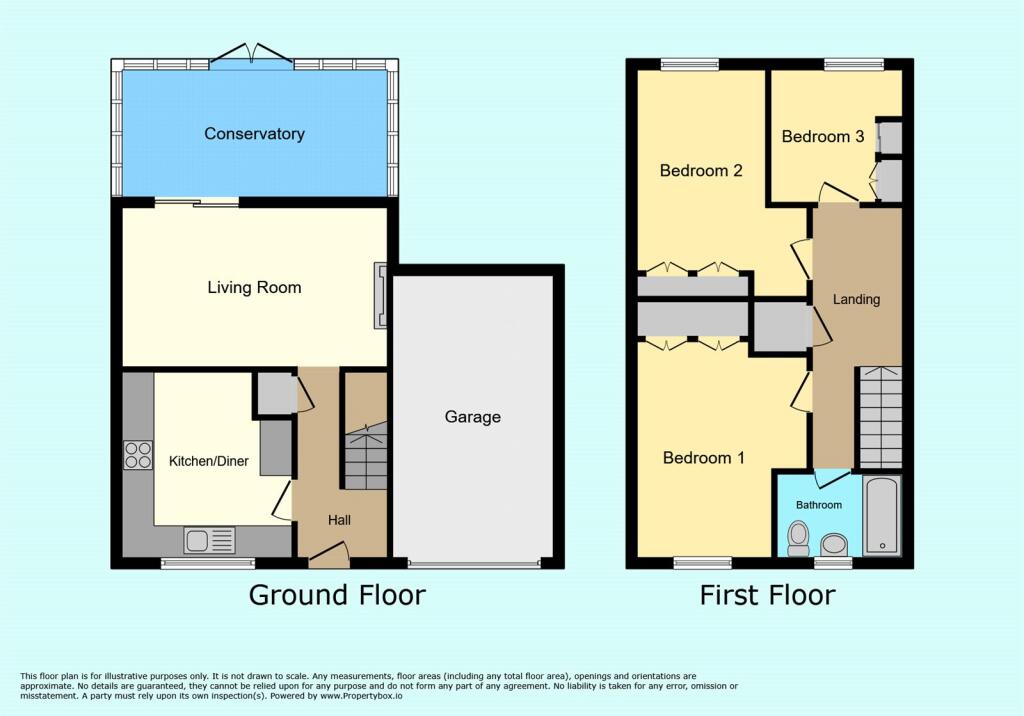Summary - 1 HUTCHINGS CLOSE SITTINGBOURNE ME10 3QA
3 bed 1 bath End of Terrace
Three-bed family starter with garage, garden and conservatory — parking solved.
Three bedrooms, two doubles and a good single bedroom
Attached single garage plus double driveway — excellent parking
Spacious sitting room with rear conservatory extending living space
Private, sunny rear garden with paved seating area
New boiler, loft insulation and new windows included
Modest overall size ~786 sq ft; rooms well-proportioned not large
High local crime rate and area deprivation — consider location impact
Cavity walls assumed uninsulated; EPC awaited, possible energy works
This three-bedroom end-of-terrace offers practical family living with useful upgrades and strong parking. The ground floor has a spacious kitchen, a large sitting room and a rear conservatory that extends living space into the private garden — useful for family dining, play or a home office. Two double bedrooms and a third good-sized bedroom sit upstairs alongside a family bathroom.
Key running-cost improvements include a new boiler, loft insulation and new windows, which should help energy efficiency and comfort. An attached single garage and a double driveway are rare for the area and remove a major parking pain point. The footprint is modest at about 786 sq ft, so rooms feel well-proportioned rather than expansive.
Be candid about location and fabric: the property lies in a harder-pressed, deprived area with higher-than-average crime statistics, which may affect some buyers’ choices. The external cavity walls are assumed uninsulated and the EPC is awaited, so buyers should budget for any further energy upgrades. This home is best suited to families or first-time buyers seeking secure parking, garden space and a ready-to-live-in house with scope to personalise.
Early viewing is sensible for buyers wanting a comfortable family starter with solid immediate benefits (garage, conservatory, new heating) and realistic expectations about local area challenges and modest overall size.
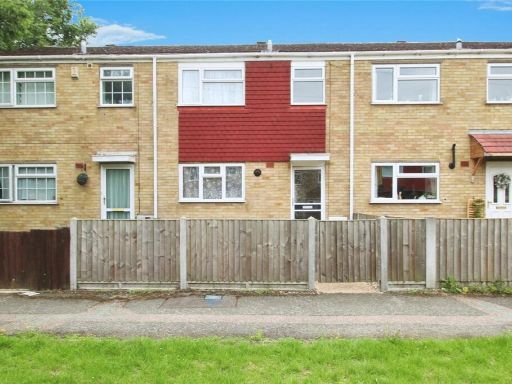 3 bedroom terraced house for sale in Harris Gardens, Sittingbourne, Kent, ME10 — £260,000 • 3 bed • 1 bath • 625 ft²
3 bedroom terraced house for sale in Harris Gardens, Sittingbourne, Kent, ME10 — £260,000 • 3 bed • 1 bath • 625 ft²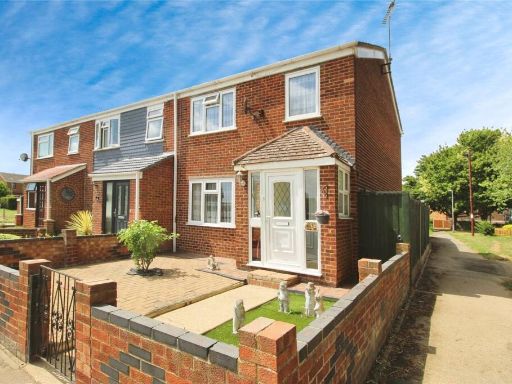 3 bedroom end of terrace house for sale in Oak Road, Sittingbourne, Kent, ME10 — £270,000 • 3 bed • 1 bath
3 bedroom end of terrace house for sale in Oak Road, Sittingbourne, Kent, ME10 — £270,000 • 3 bed • 1 bath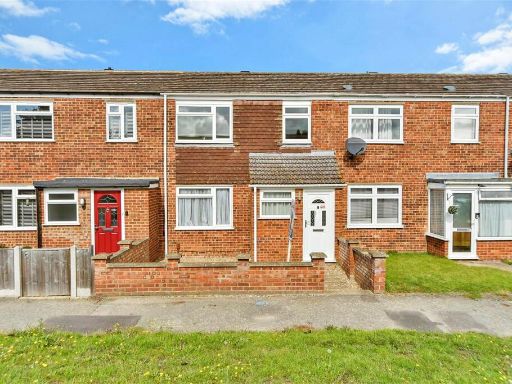 3 bedroom terraced house for sale in Blythe Close, Sittingbourne, Kent, ME10 — £270,000 • 3 bed • 1 bath • 808 ft²
3 bedroom terraced house for sale in Blythe Close, Sittingbourne, Kent, ME10 — £270,000 • 3 bed • 1 bath • 808 ft²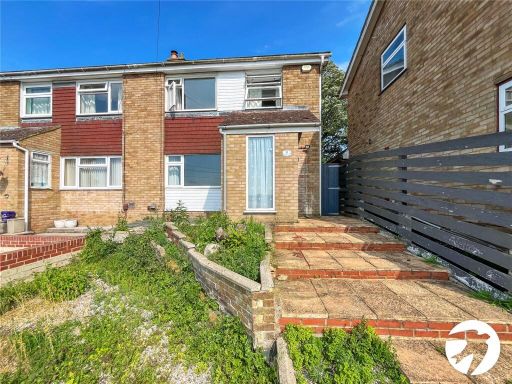 3 bedroom semi-detached house for sale in Fairleas, Sittingbourne, Kent, ME10 — £290,000 • 3 bed • 1 bath • 753 ft²
3 bedroom semi-detached house for sale in Fairleas, Sittingbourne, Kent, ME10 — £290,000 • 3 bed • 1 bath • 753 ft²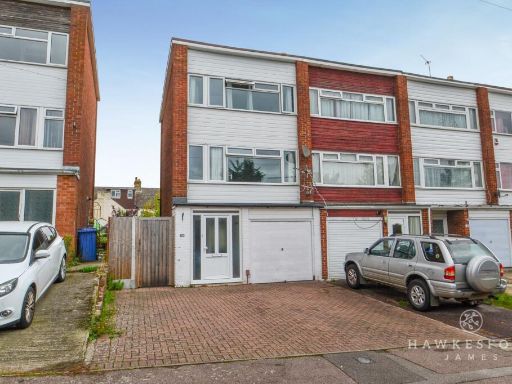 3 bedroom town house for sale in All Saints Road, Sittingbourne, ME10 — £255,000 • 3 bed • 1 bath • 893 ft²
3 bedroom town house for sale in All Saints Road, Sittingbourne, ME10 — £255,000 • 3 bed • 1 bath • 893 ft²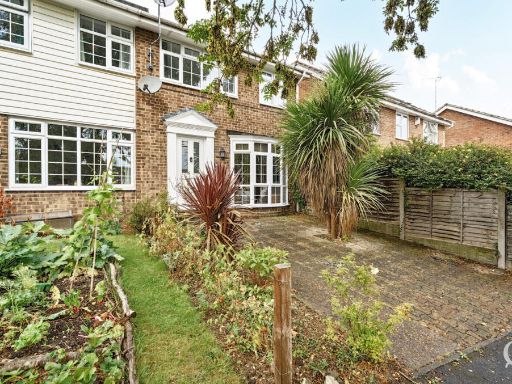 3 bedroom end of terrace house for sale in Regency Court, Sittingbourne, Kent, ME10 — £270,000 • 3 bed • 1 bath • 769 ft²
3 bedroom end of terrace house for sale in Regency Court, Sittingbourne, Kent, ME10 — £270,000 • 3 bed • 1 bath • 769 ft²