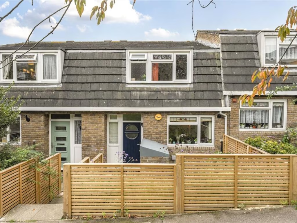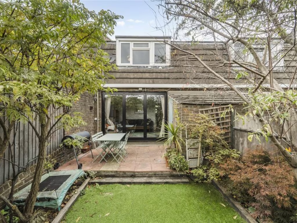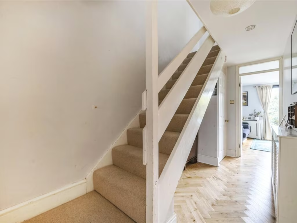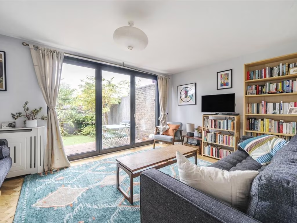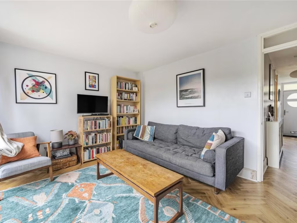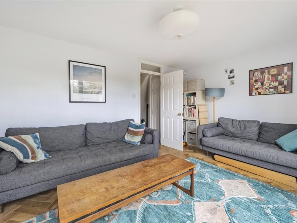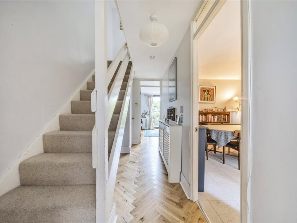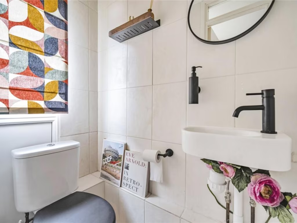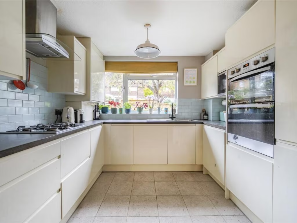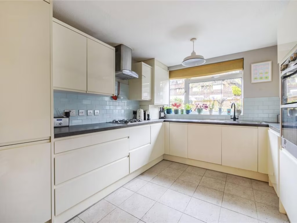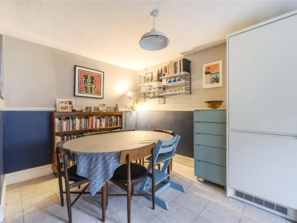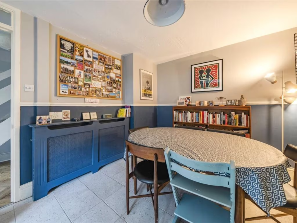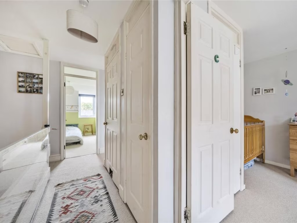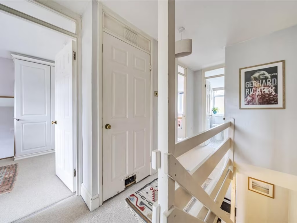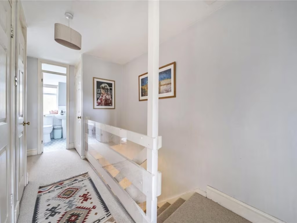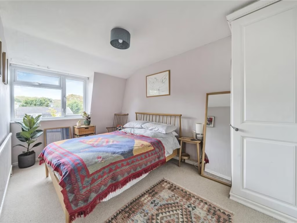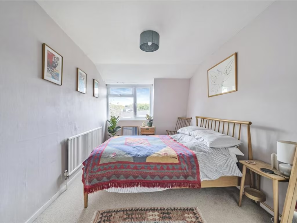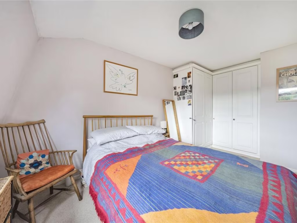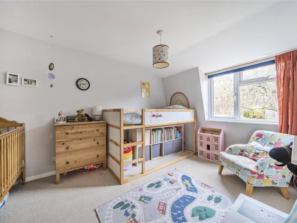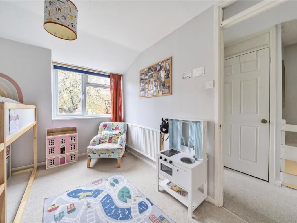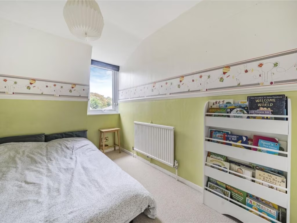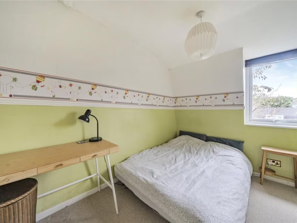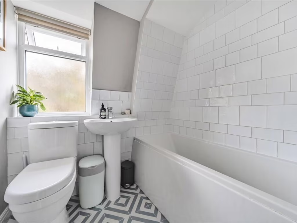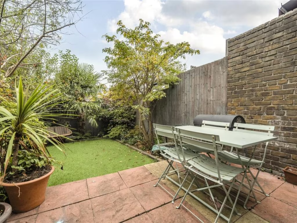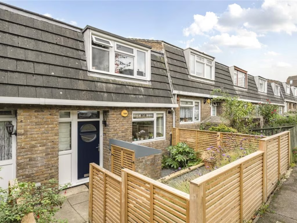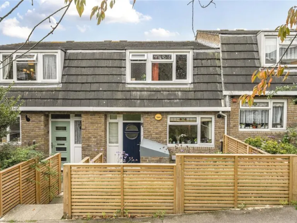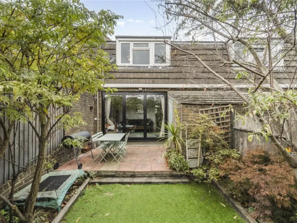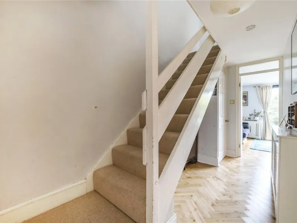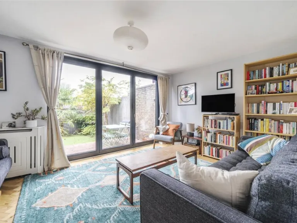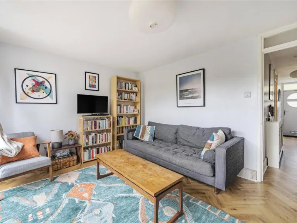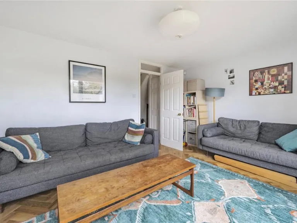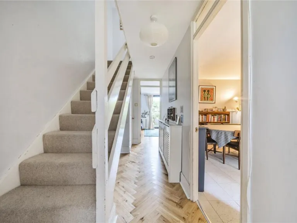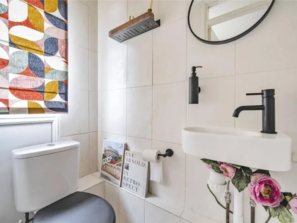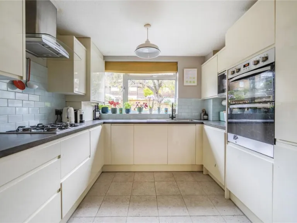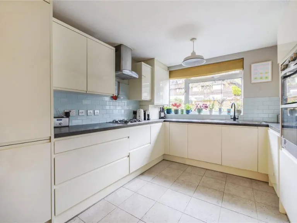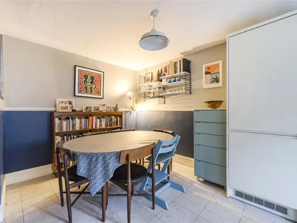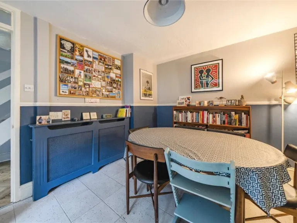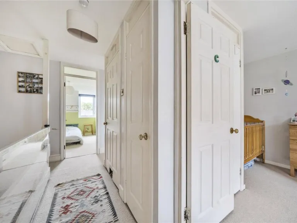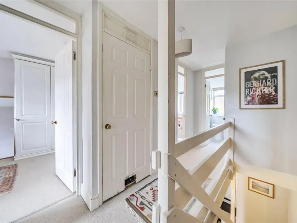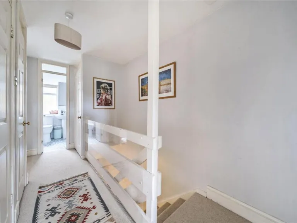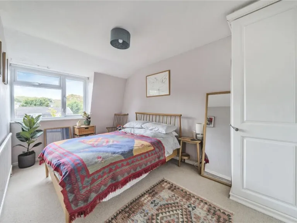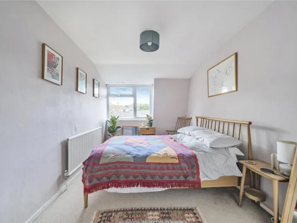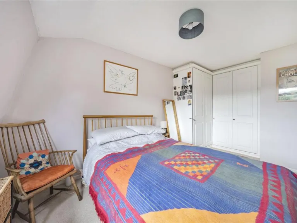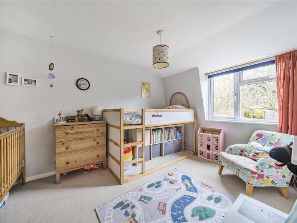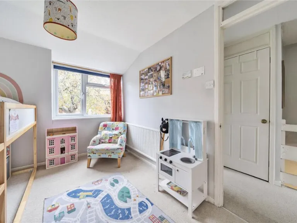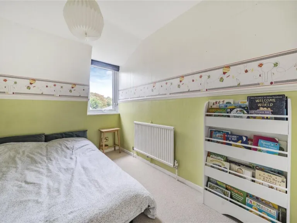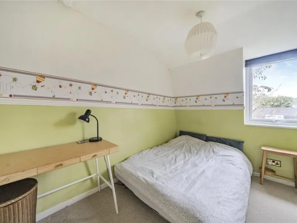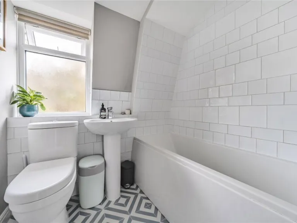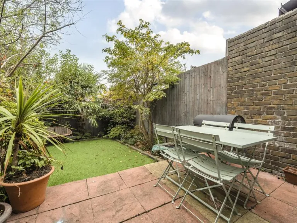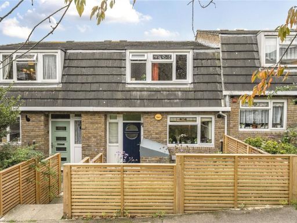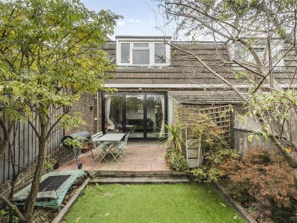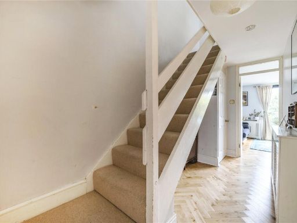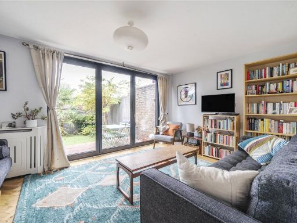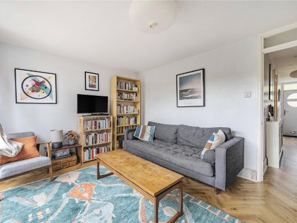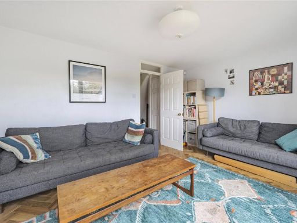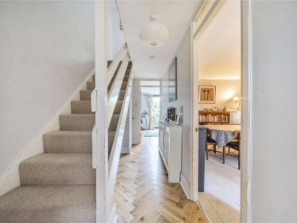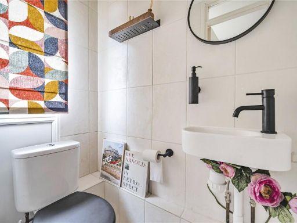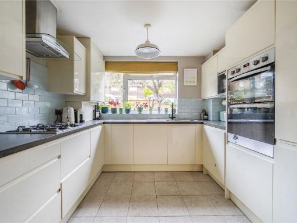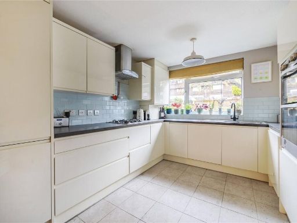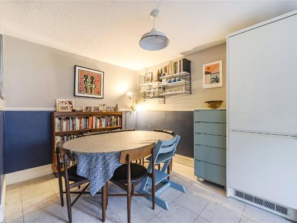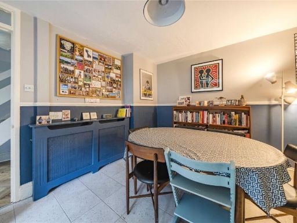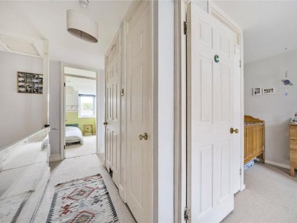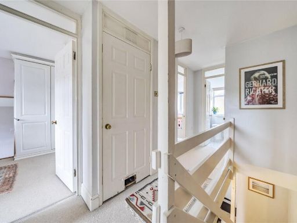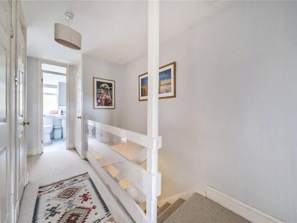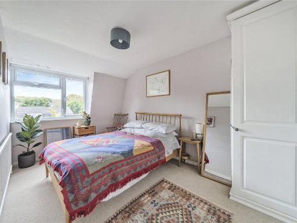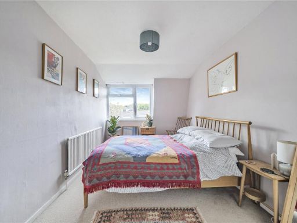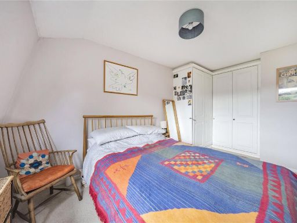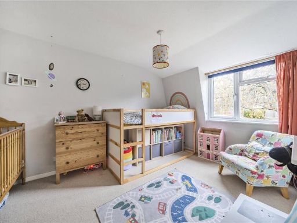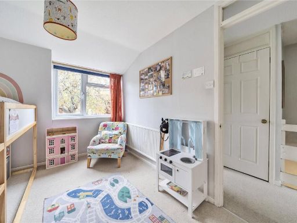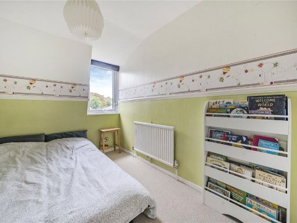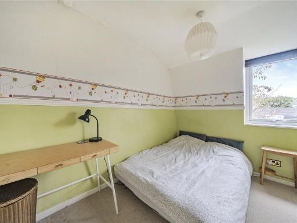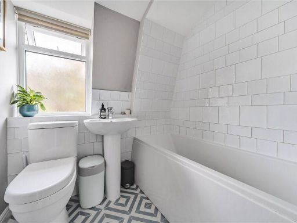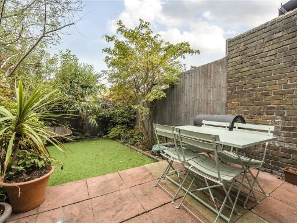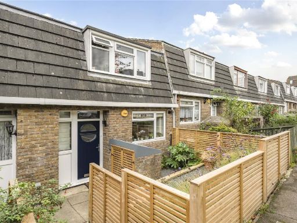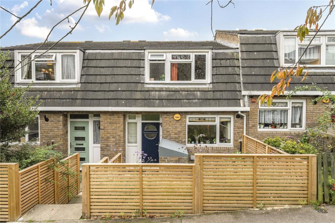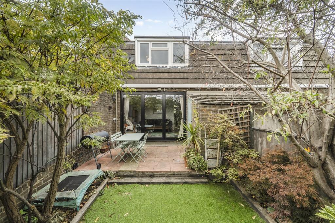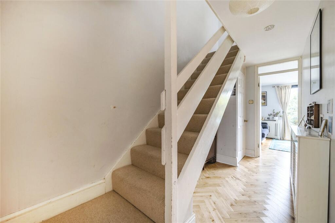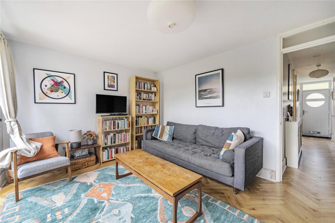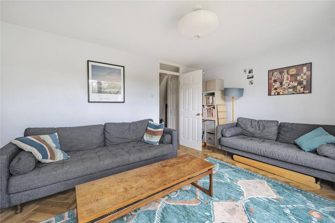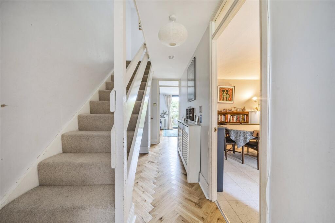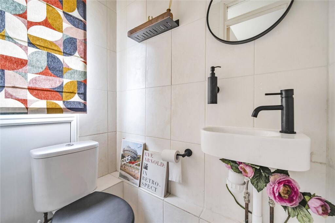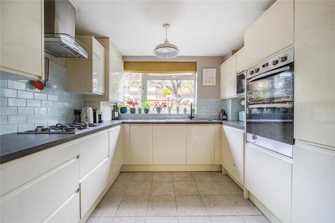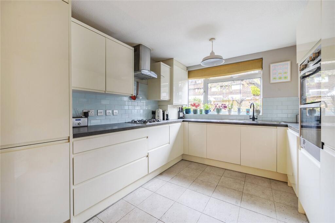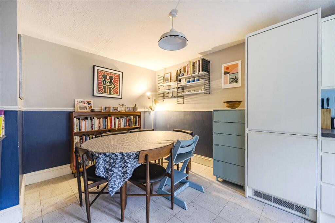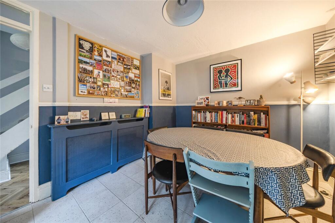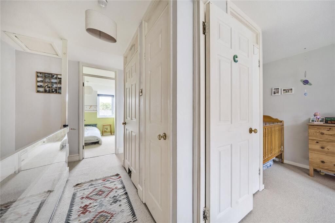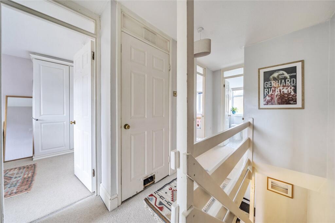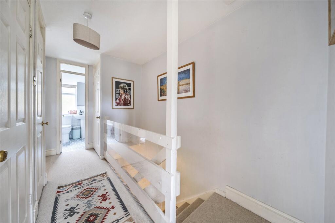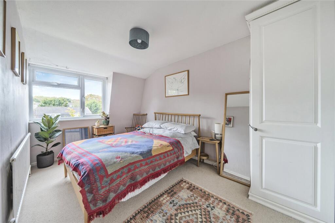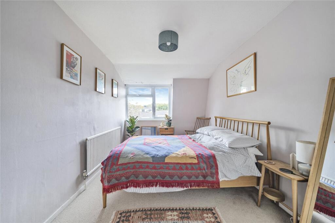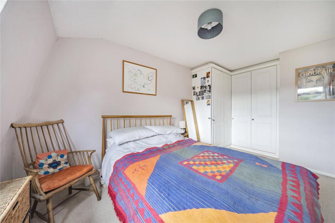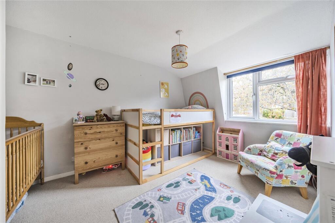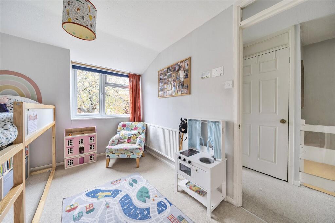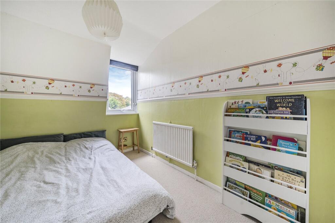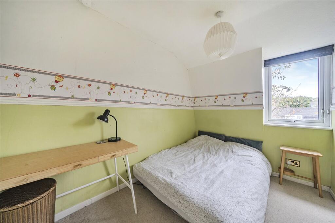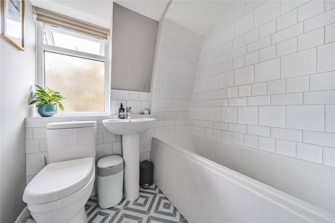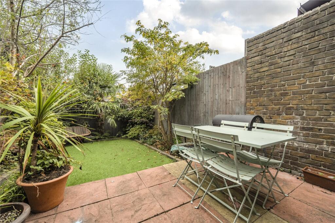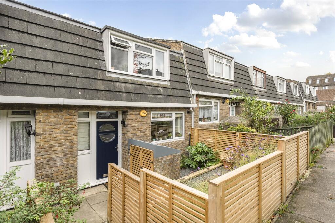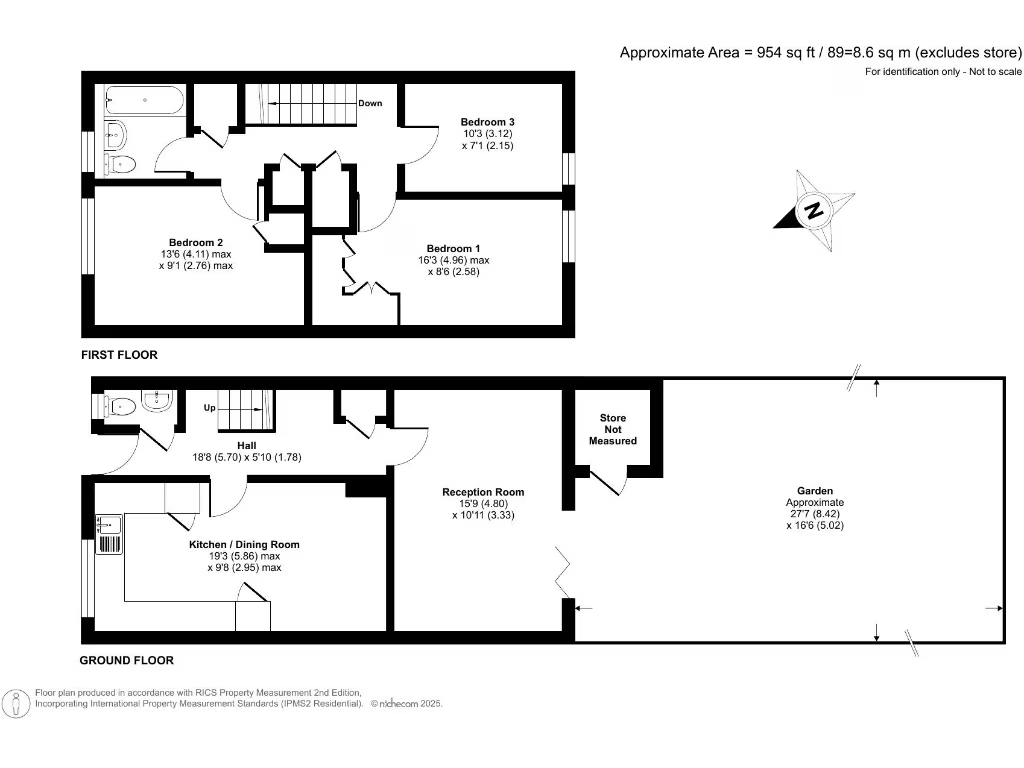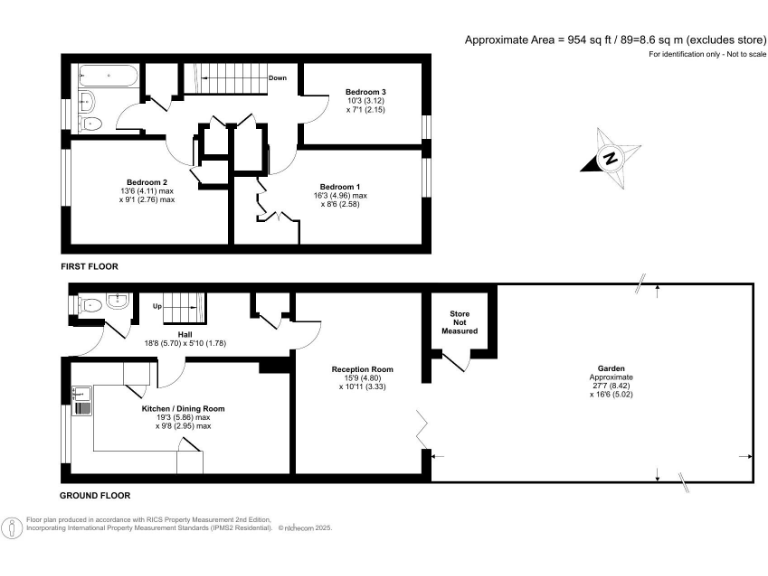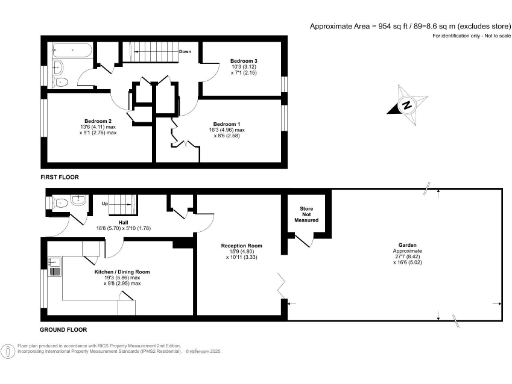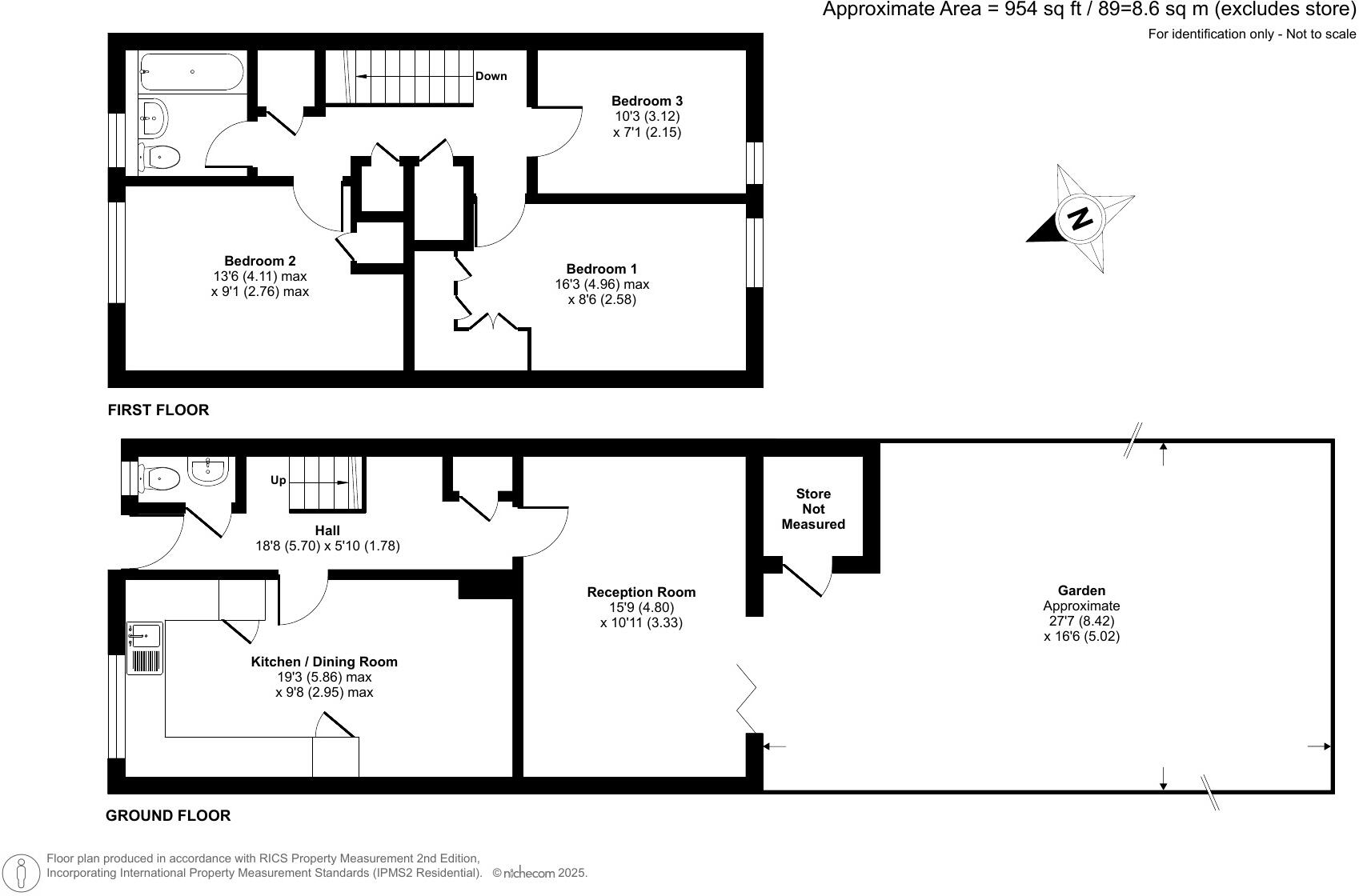Summary - 7 BRADFORD CLOSE LONDON SE26 6JY
3 bed 1 bath Terraced
Sunny south-facing garden and strong commuter links for families.
Cul-de-sac location, quiet and away from main road
Three good-sized bedrooms, practical family layout
19' kitchen/diner and 15' lounge with garden access
Front and south-facing rear garden, small but sunny
Modern first-floor bathroom and ground-floor WC
Total floor area ~89 sqm (958 sqft) — modest plot
Built 1967–75; cavity walls likely uninsulated, energy upgrades recommended
Double glazing installed pre-2002; some modernization needed
Set on a quiet cul-de-sac in Sydenham, this three-bedroom terraced house offers practical family living with straightforward commuter access. The ground floor has a 19' kitchen/diner and a 15' lounge that opens to a sunny south-facing rear garden — a relaxed space for children and weekend entertaining. Nearby Wells Park and Crystal Palace Park provide easy outdoor options and several well-rated schools are within walking distance.
The house benefits from a modern first-floor bathroom, a ground-floor WC and ample built-in storage across five main rooms. Total floor area is about 89 sqm (958 sqft) which suits growing families or a buy-to-let purchase; Sydenham and Sydenham Hill stations are both within easy reach for Victoria and Blackfriars links. The property is freehold with affordable council tax.
Originally built in the 1970s, the home is presented in fair condition externally with recent timber front boundary works. Internal upgrades would improve comfort and value — the cavity walls likely lack insulation and the double glazing was fitted before 2002, so energy efficiency could be improved. The small plot limits major extensions, though modest rear/loft works might be possible subject to planning.
This is a practical, well-located family home with good scope to modernise and increase value. Buyers should budget for energy-efficiency improvements and cosmetic updating to fully realise the house’s potential.
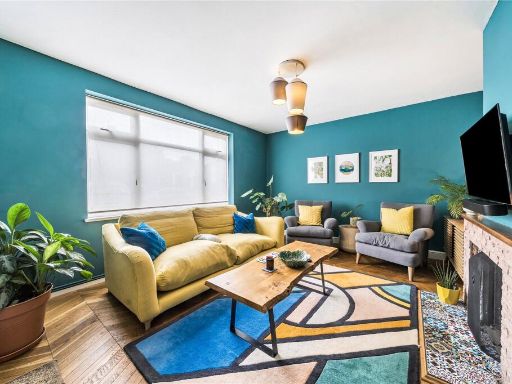 3 bedroom terraced house for sale in Plane Street, London, SE26 — £525,000 • 3 bed • 1 bath • 954 ft²
3 bedroom terraced house for sale in Plane Street, London, SE26 — £525,000 • 3 bed • 1 bath • 954 ft²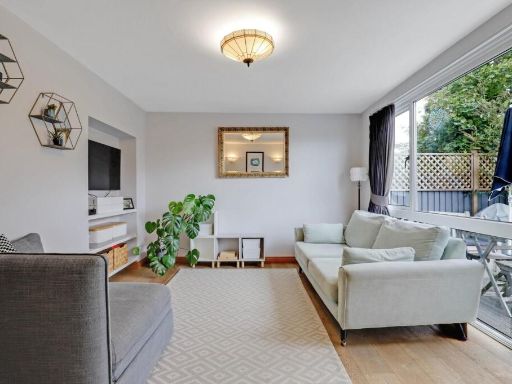 3 bedroom house for sale in Prospect Close, London, SE26 — £575,000 • 3 bed • 2 bath • 963 ft²
3 bedroom house for sale in Prospect Close, London, SE26 — £575,000 • 3 bed • 2 bath • 963 ft²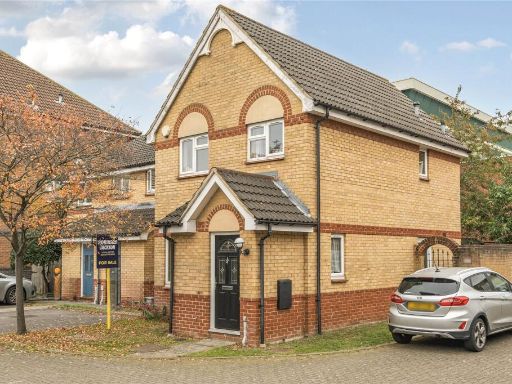 3 bedroom end of terrace house for sale in Ridgewell Close, Sydenham, London, SE26 — £525,000 • 3 bed • 1 bath • 840 ft²
3 bedroom end of terrace house for sale in Ridgewell Close, Sydenham, London, SE26 — £525,000 • 3 bed • 1 bath • 840 ft²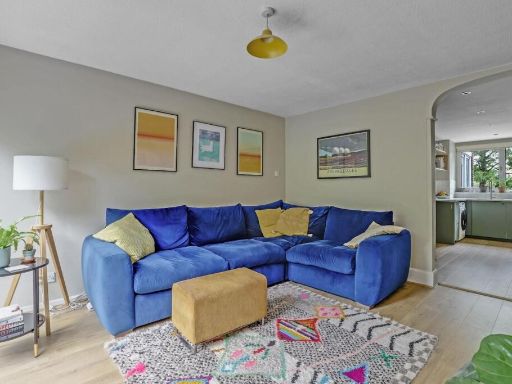 2 bedroom house for sale in Ormanton Road, Sydenham, London, SE26 — £550,000 • 2 bed • 1 bath • 852 ft²
2 bedroom house for sale in Ormanton Road, Sydenham, London, SE26 — £550,000 • 2 bed • 1 bath • 852 ft²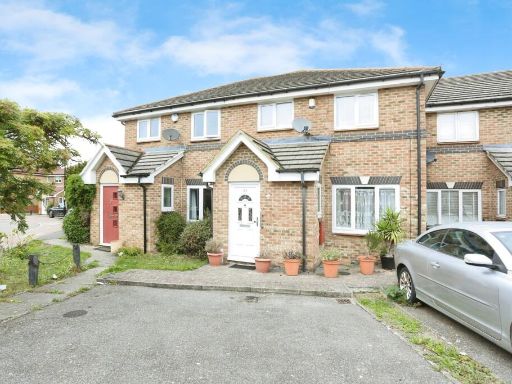 3 bedroom end of terrace house for sale in Ridgewell Close, Sydenham, London, SE26 — £540,000 • 3 bed • 1 bath • 841 ft²
3 bedroom end of terrace house for sale in Ridgewell Close, Sydenham, London, SE26 — £540,000 • 3 bed • 1 bath • 841 ft²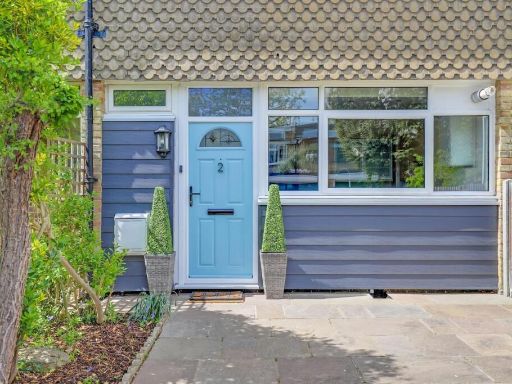 3 bedroom house for sale in Springfield Road, Sydenham, London, SE26 — £625,000 • 3 bed • 1 bath • 791 ft²
3 bedroom house for sale in Springfield Road, Sydenham, London, SE26 — £625,000 • 3 bed • 1 bath • 791 ft²