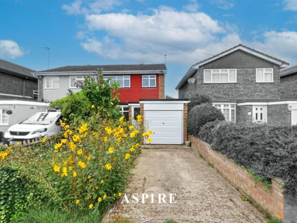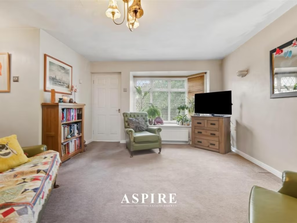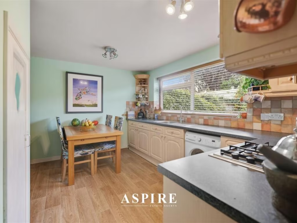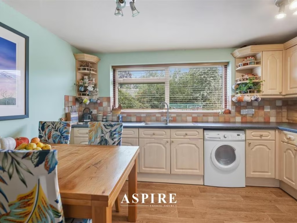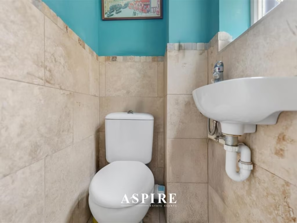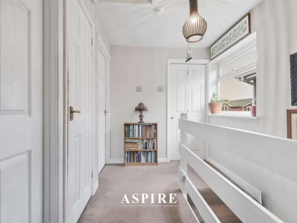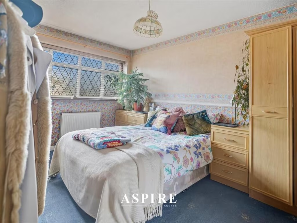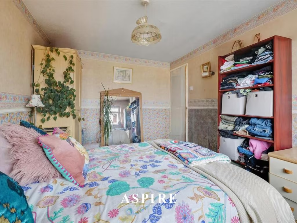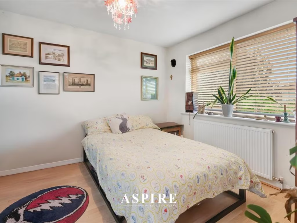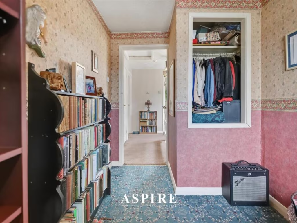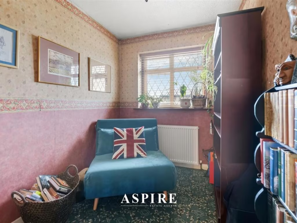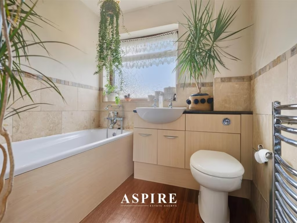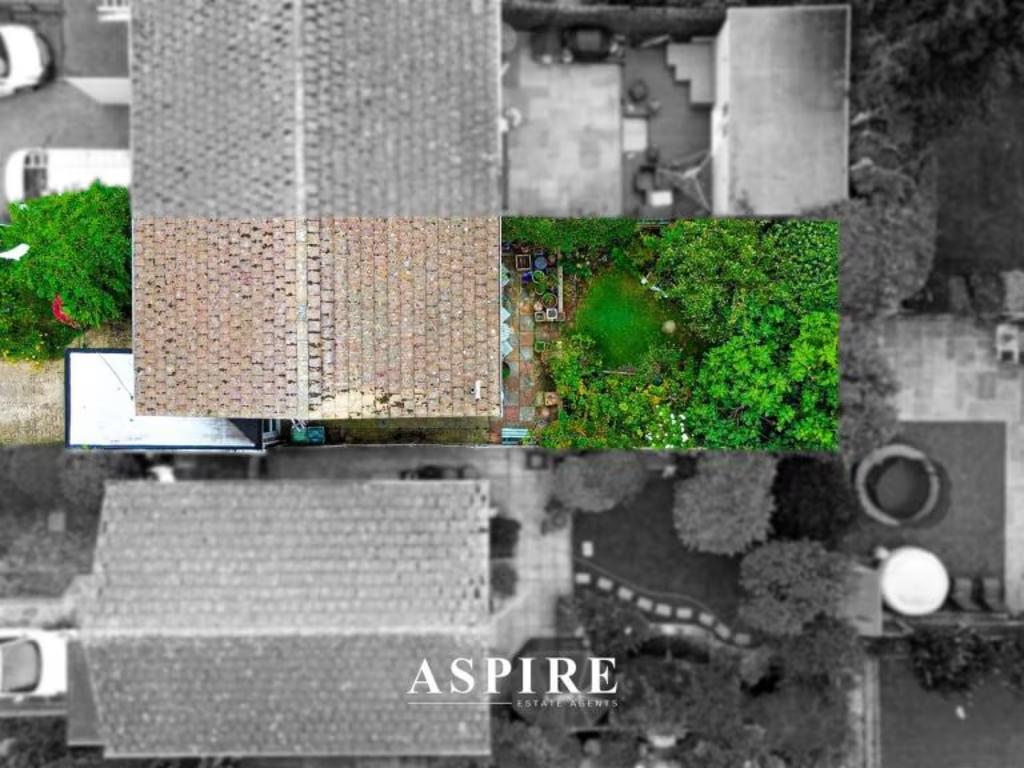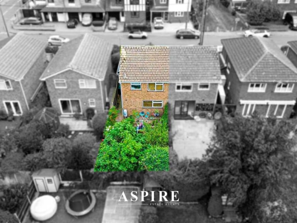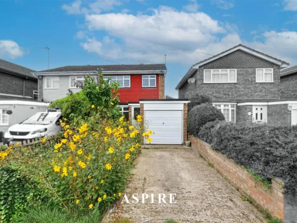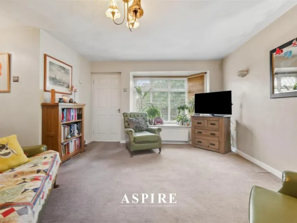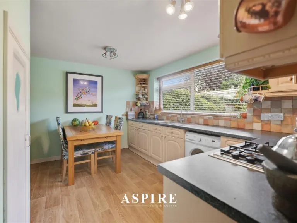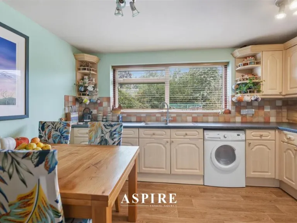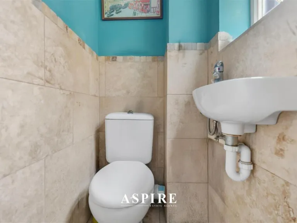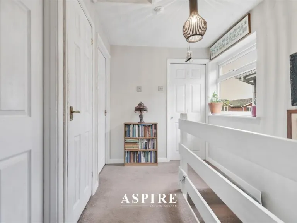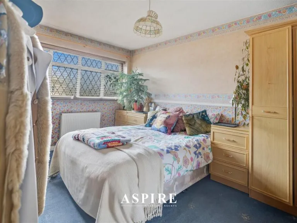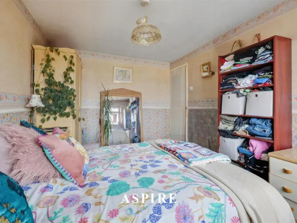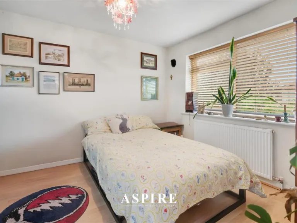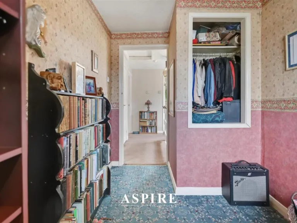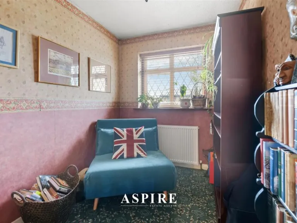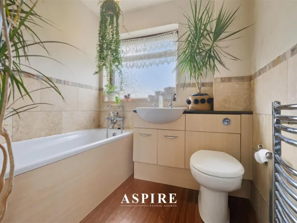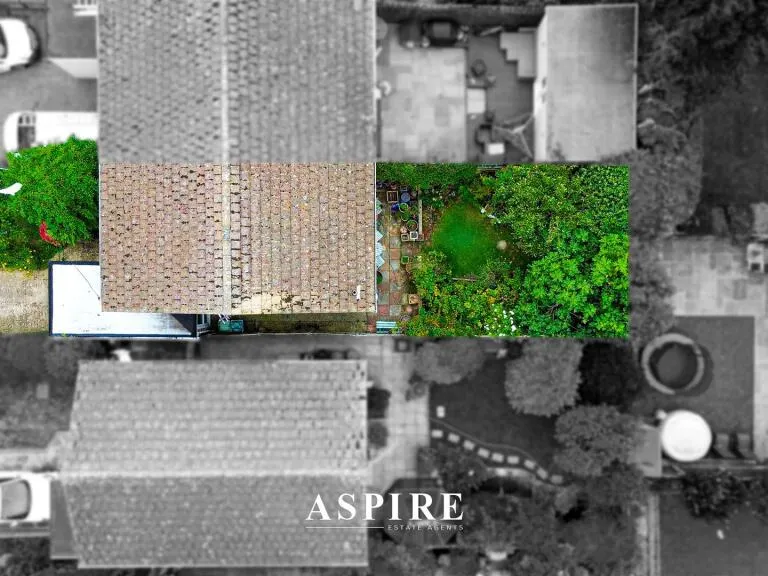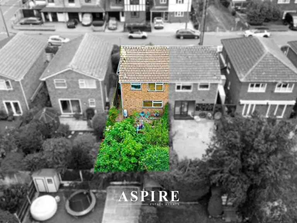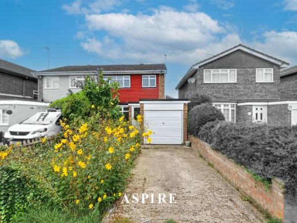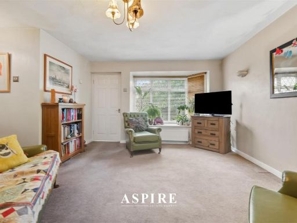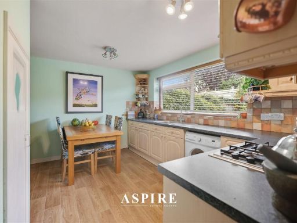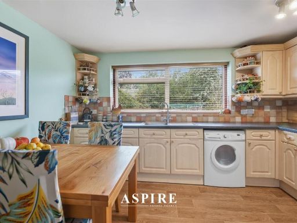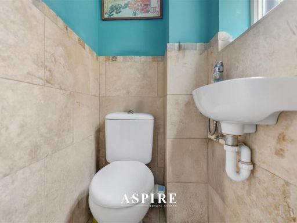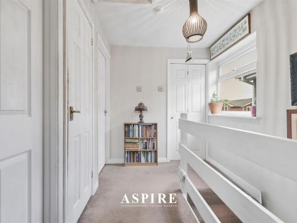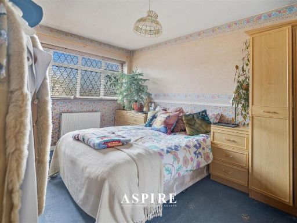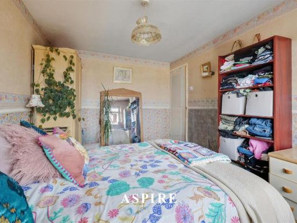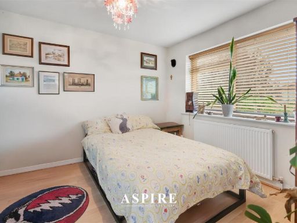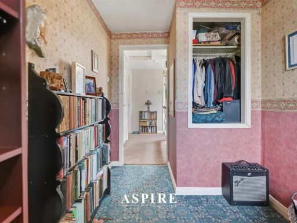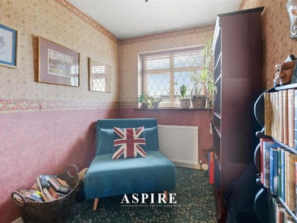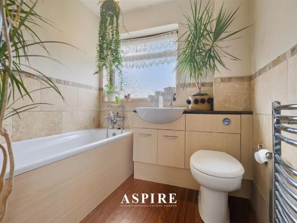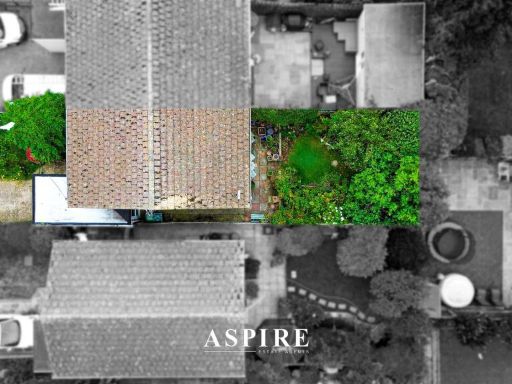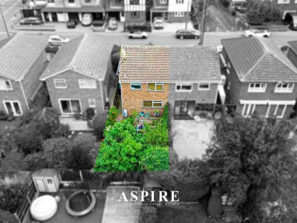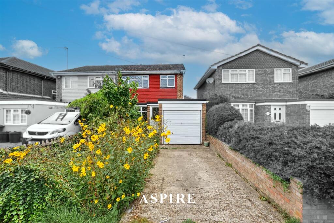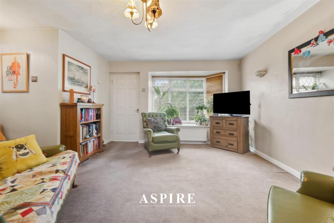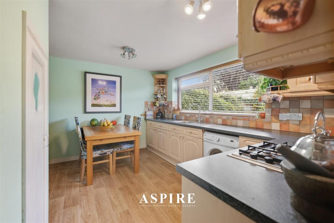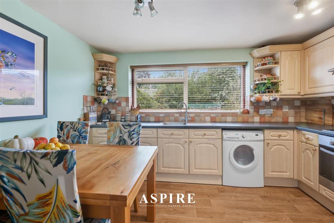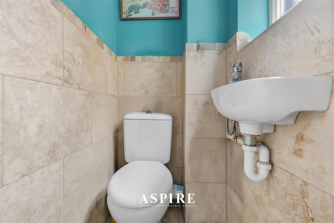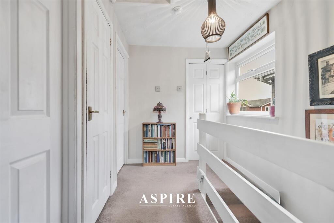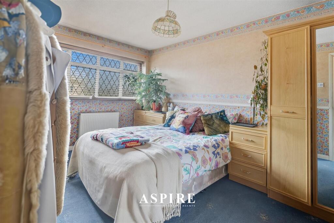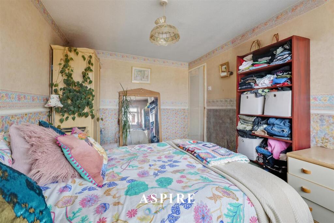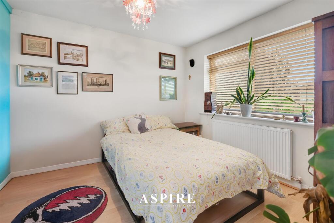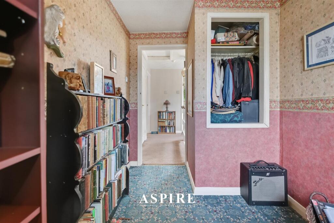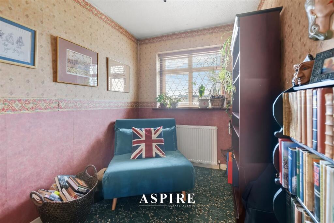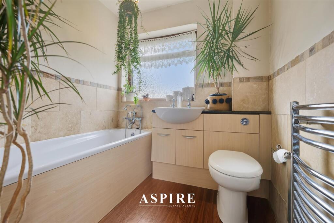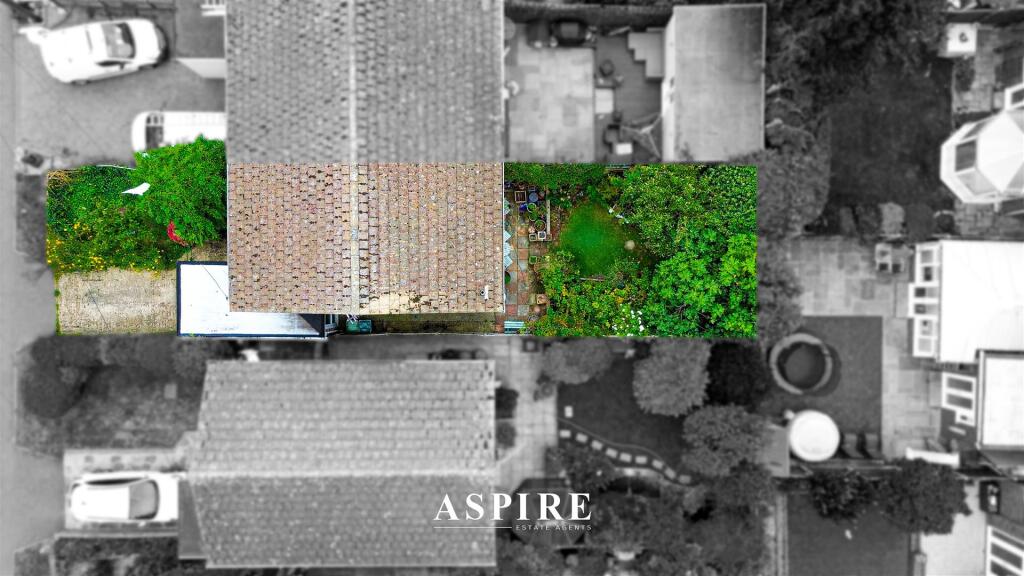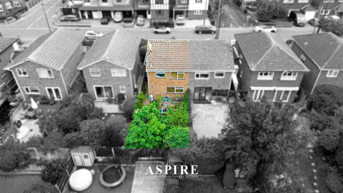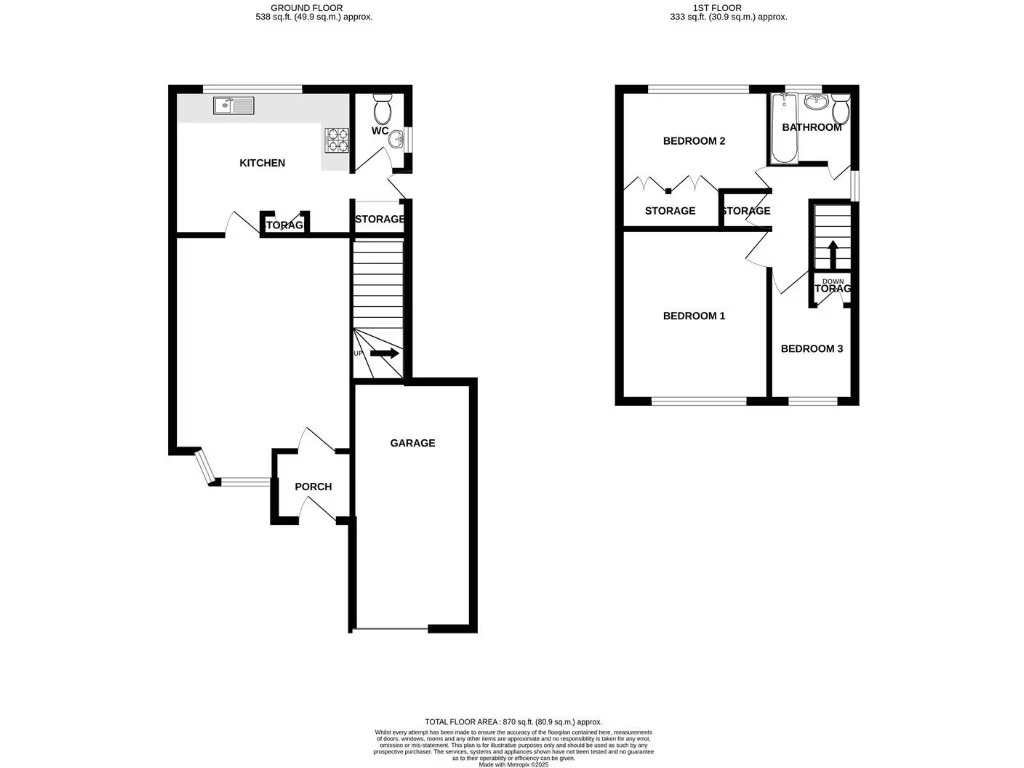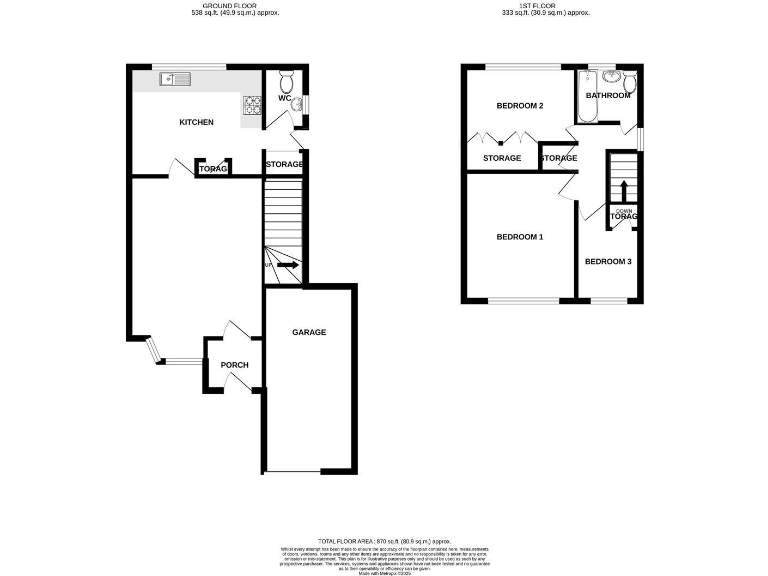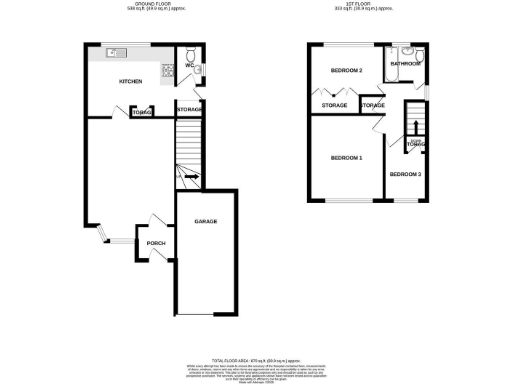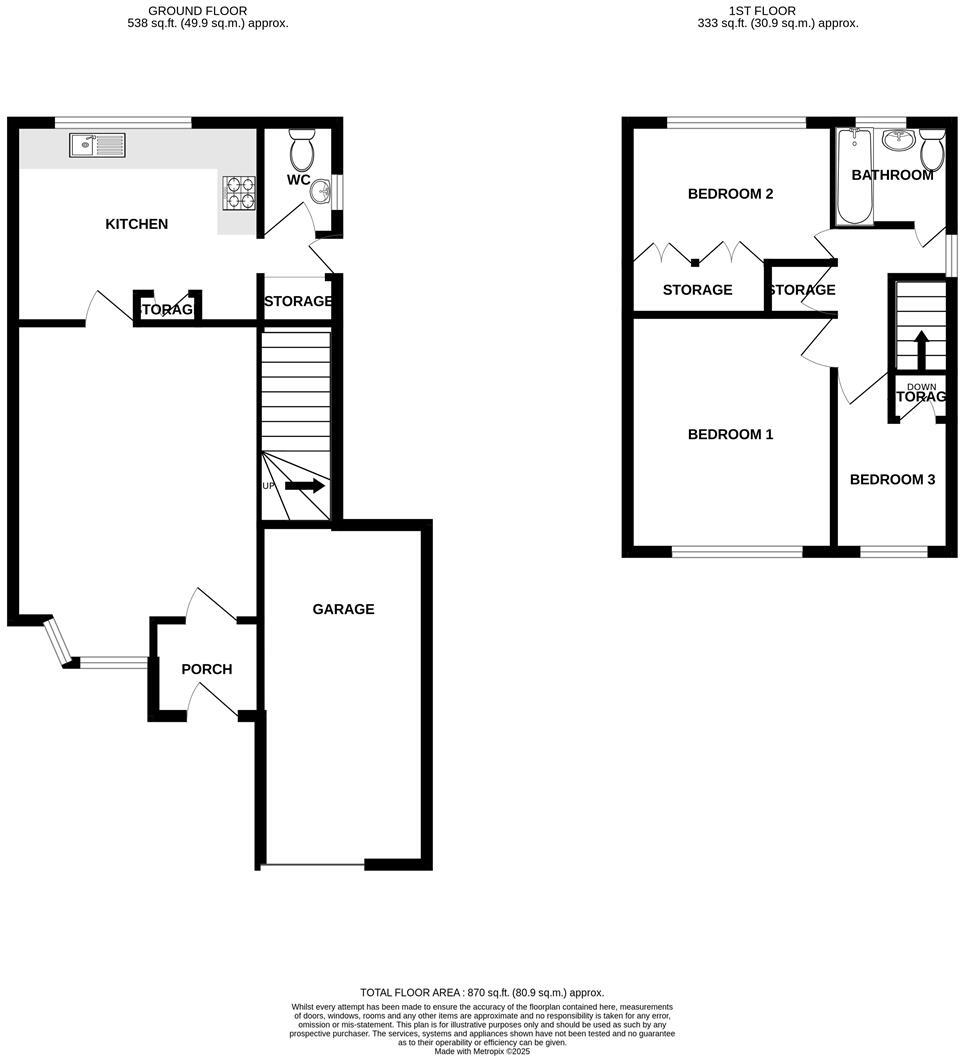Summary - 169 CENTRAL AVENUE CANVEY ISLAND SS8 9QP
3 bed 1 bath Semi-Detached
Comfortable three-bed near station with sun-facing garden and garage.
Three bedrooms and single family bathroom plus ground-floor W/C
West-facing rear garden with afternoon and evening sun
Attached single garage with rear access and driveway parking
870 sq ft total — average-sized family home on a small plot
Walking distance to Benfleet station and local schools
Freehold tenure; very low flood risk; affluent neighbourhood
Built 1967–75; cavity walls assumed uninsulated — energy upgrades likely
Only one full bathroom upstairs may suit small families better than large ones
This three-bedroom semi-detached house on Central Avenue offers a practical family layout and commuter convenience. The ground floor provides a bright front lounge, a kitchen/diner with space for family meals, and a handy ground-floor W/C. Upstairs there are three bedrooms and a single family bathroom — a straightforward plan that suits everyday family life.
Outside, a west-facing rear garden catches afternoon and evening sun, and the attached single garage with rear access plus driveway parking add useful storage and vehicle space. At about 870 sq ft the home is an average-sized suburban property with a compact, manageable plot ideal for families wanting low-maintenance outdoor space.
Location is a clear asset: walking distance to Benfleet station, nearby primary schools rated Good, local shops and leisure facilities, and generally fast broadband and excellent mobile signal. The property is freehold and sits in an affluent, comfortable suburb, with very low flood risk.
A few practical points to note: the house was built in the late 1960s–1970s and cavity walls are assumed to have no insulation, so buyers should consider energy upgrades. Internally the room sizes are average and there is only one upstairs bathroom, which may be a constraint for larger families. Overall it’s a sensible, well-located family home with scope for targeted updating to improve comfort and efficiency.
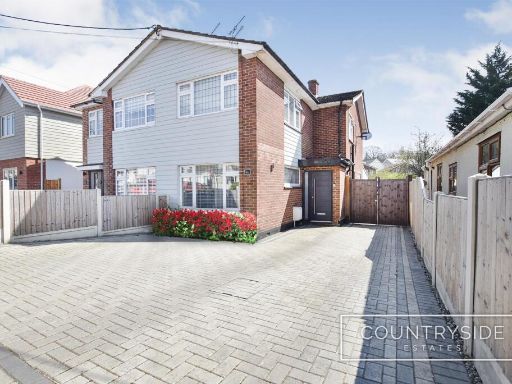 3 bedroom semi-detached house for sale in Thundersley Park Road, Benfleet, SS7 — £495,000 • 3 bed • 1 bath • 2552 ft²
3 bedroom semi-detached house for sale in Thundersley Park Road, Benfleet, SS7 — £495,000 • 3 bed • 1 bath • 2552 ft²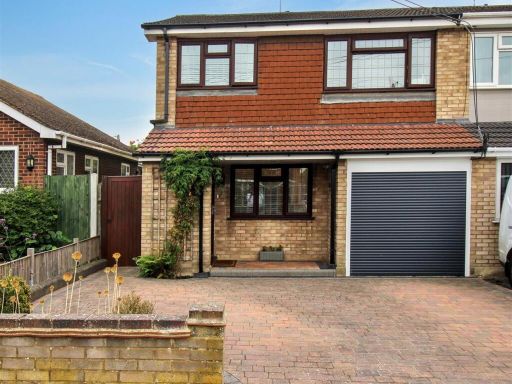 3 bedroom house for sale in Hope Road, Benfleet, SS7 — £435,000 • 3 bed • 1 bath • 862 ft²
3 bedroom house for sale in Hope Road, Benfleet, SS7 — £435,000 • 3 bed • 1 bath • 862 ft²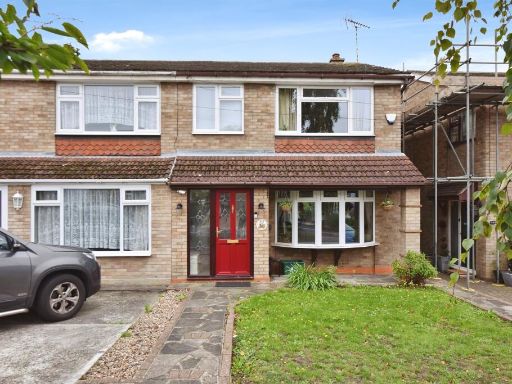 3 bedroom semi-detached house for sale in Church Road, Benfleet, SS7 — £375,000 • 3 bed • 1 bath • 915 ft²
3 bedroom semi-detached house for sale in Church Road, Benfleet, SS7 — £375,000 • 3 bed • 1 bath • 915 ft²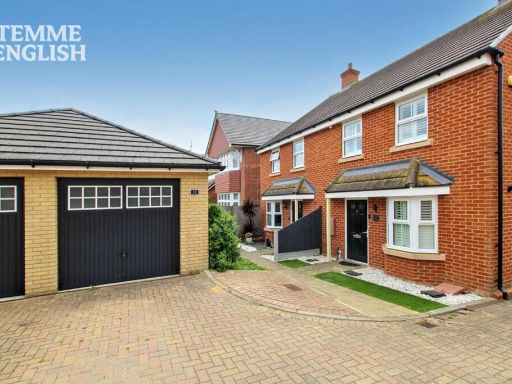 3 bedroom semi-detached house for sale in The Poppies, Benfleet, SS7 — £435,000 • 3 bed • 2 bath • 948 ft²
3 bedroom semi-detached house for sale in The Poppies, Benfleet, SS7 — £435,000 • 3 bed • 2 bath • 948 ft²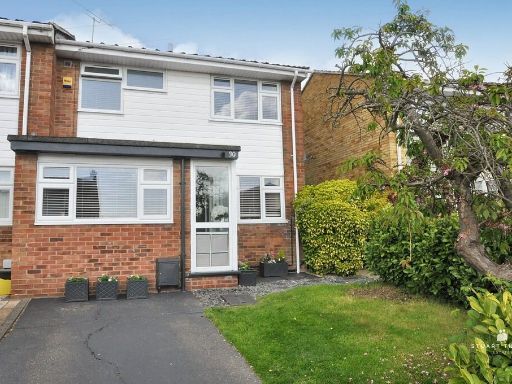 3 bedroom semi-detached house for sale in Firfield Road, Benfleet, SS7 — £375,000 • 3 bed • 1 bath • 1110 ft²
3 bedroom semi-detached house for sale in Firfield Road, Benfleet, SS7 — £375,000 • 3 bed • 1 bath • 1110 ft²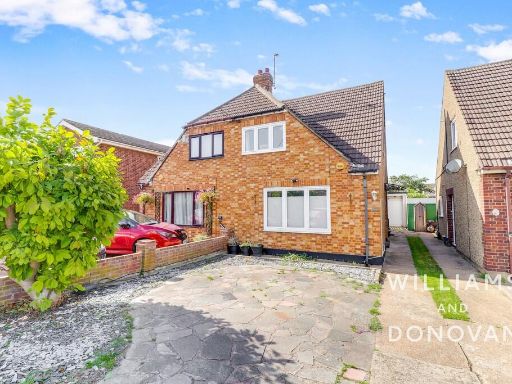 3 bedroom semi-detached house for sale in Albert Road, Benfleet, SS7 — £375,000 • 3 bed • 1 bath • 894 ft²
3 bedroom semi-detached house for sale in Albert Road, Benfleet, SS7 — £375,000 • 3 bed • 1 bath • 894 ft²