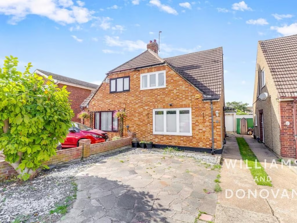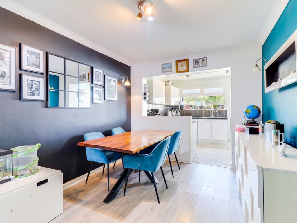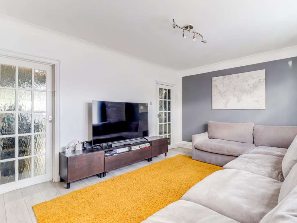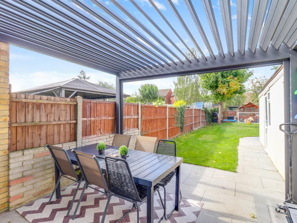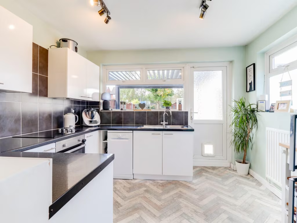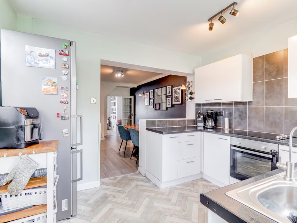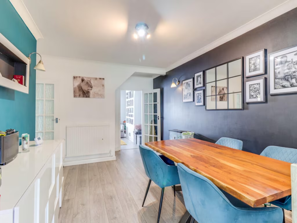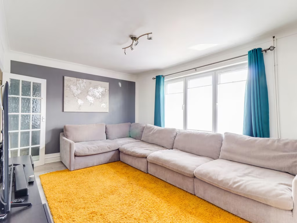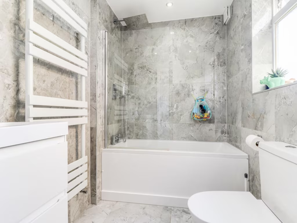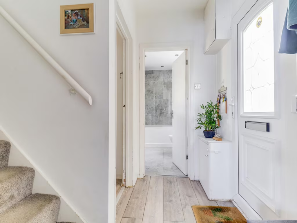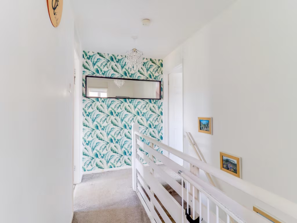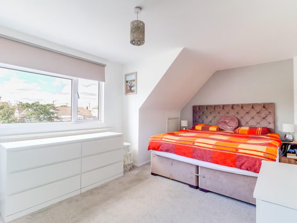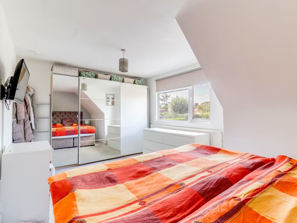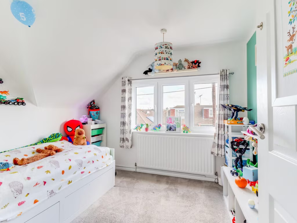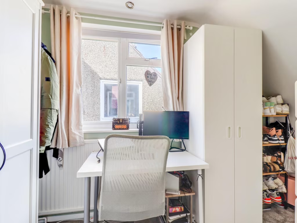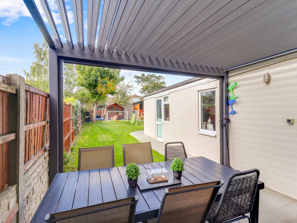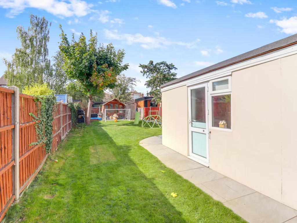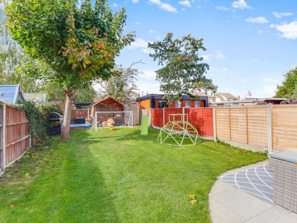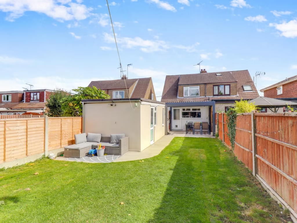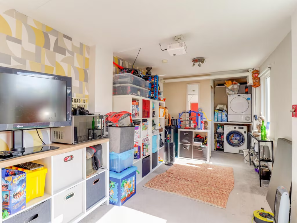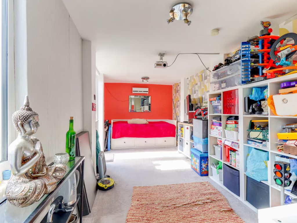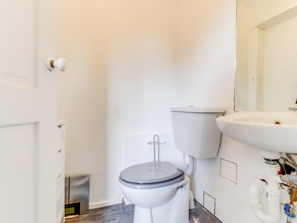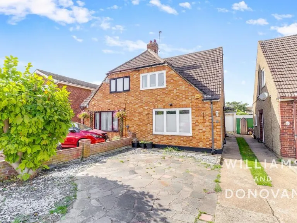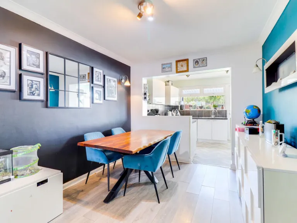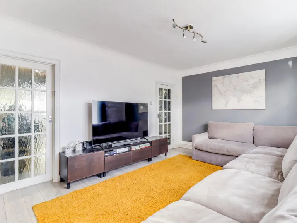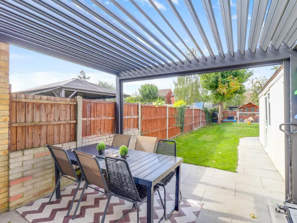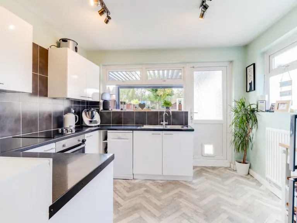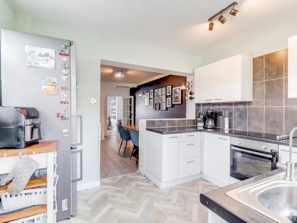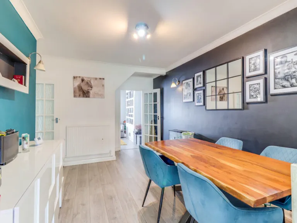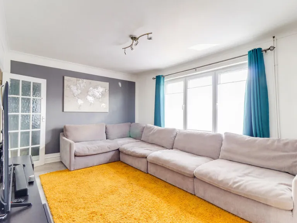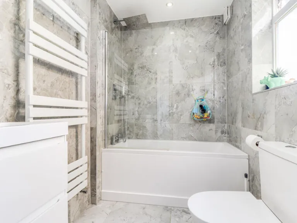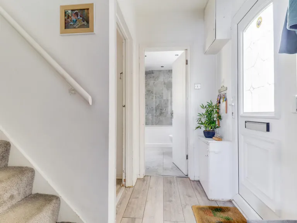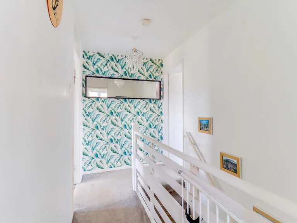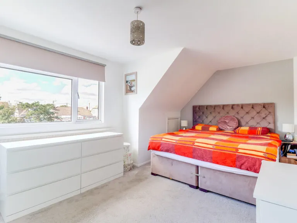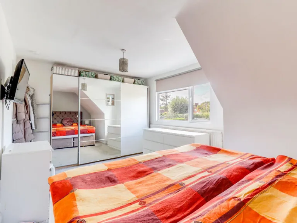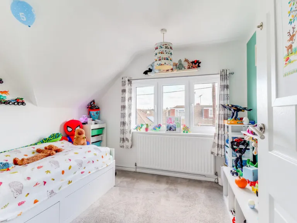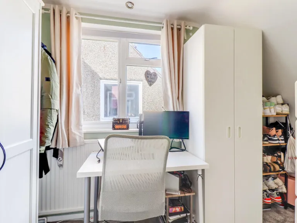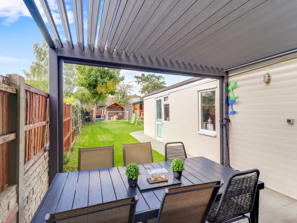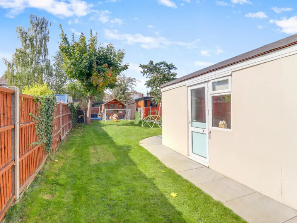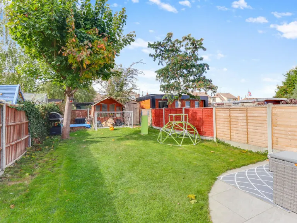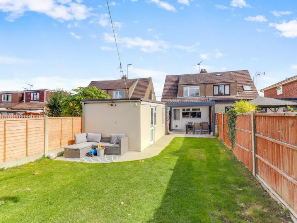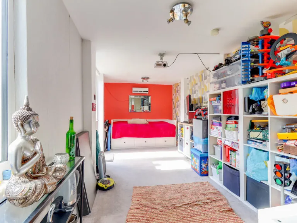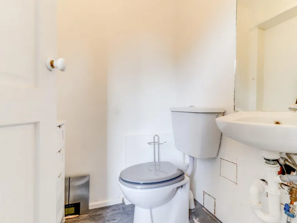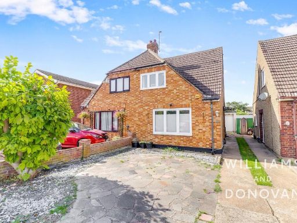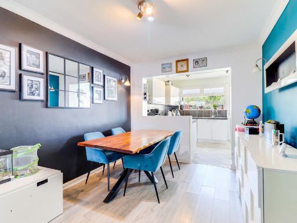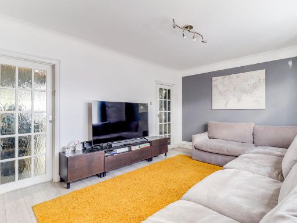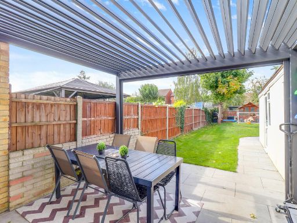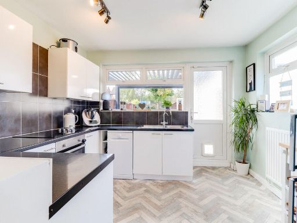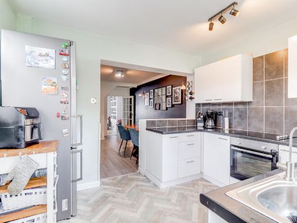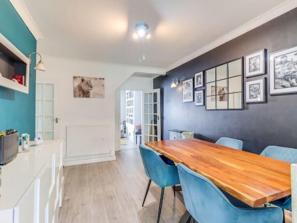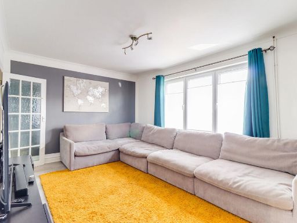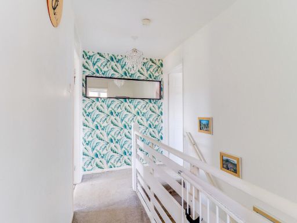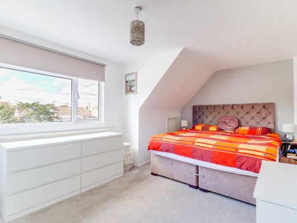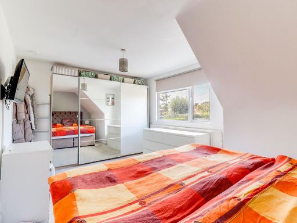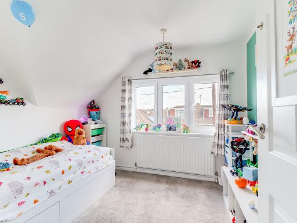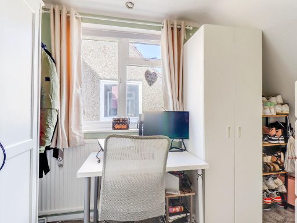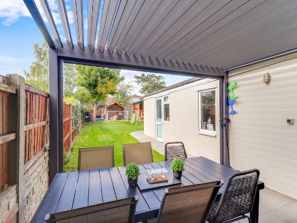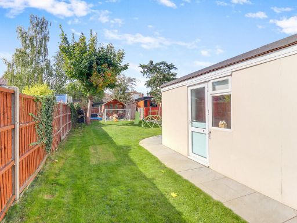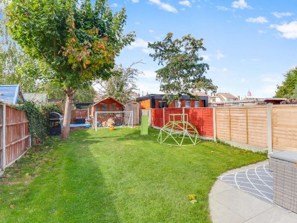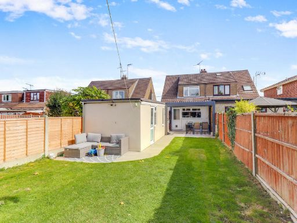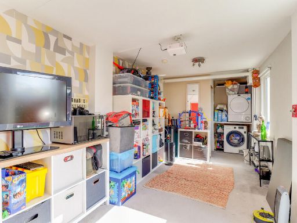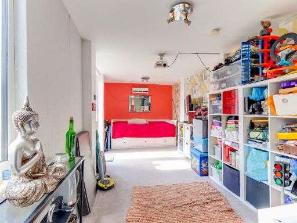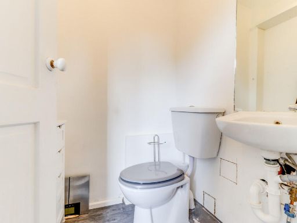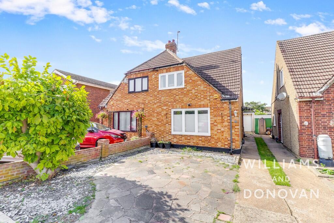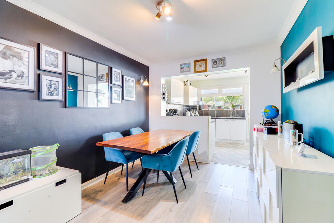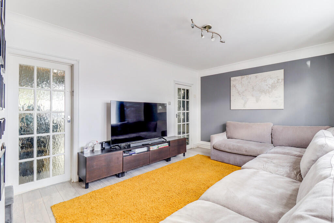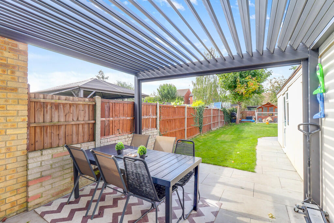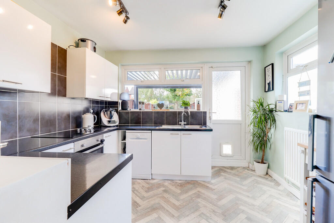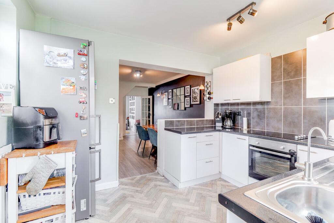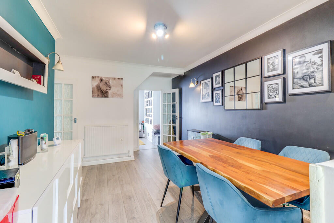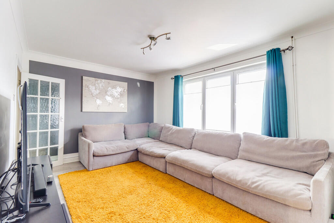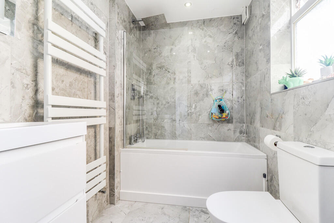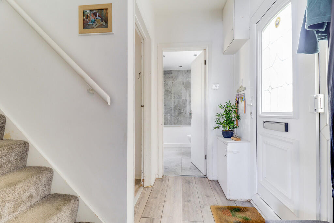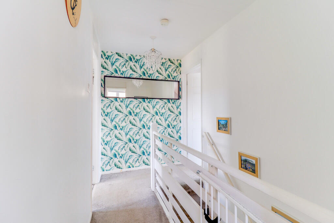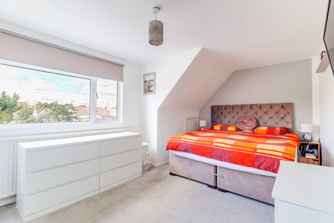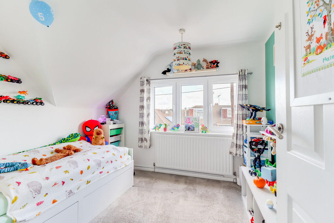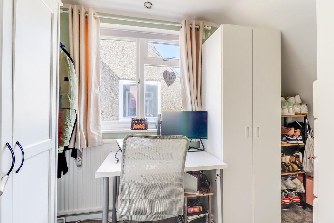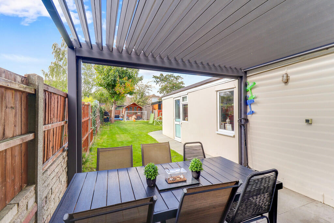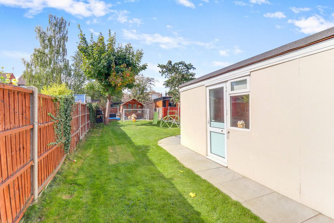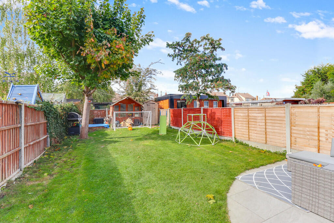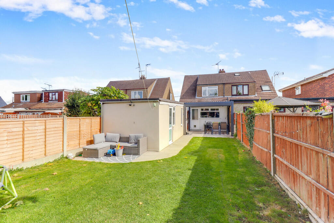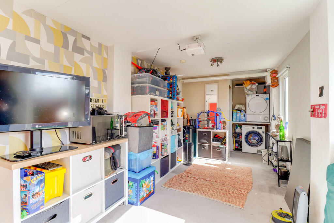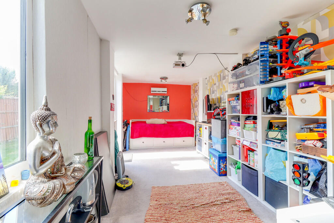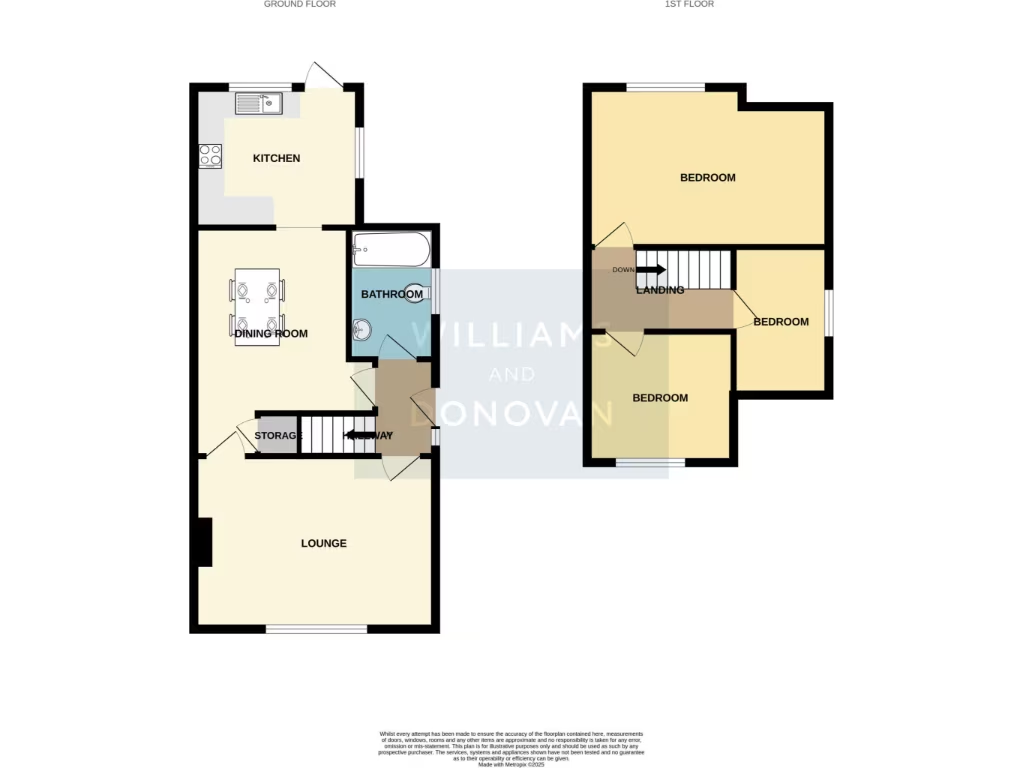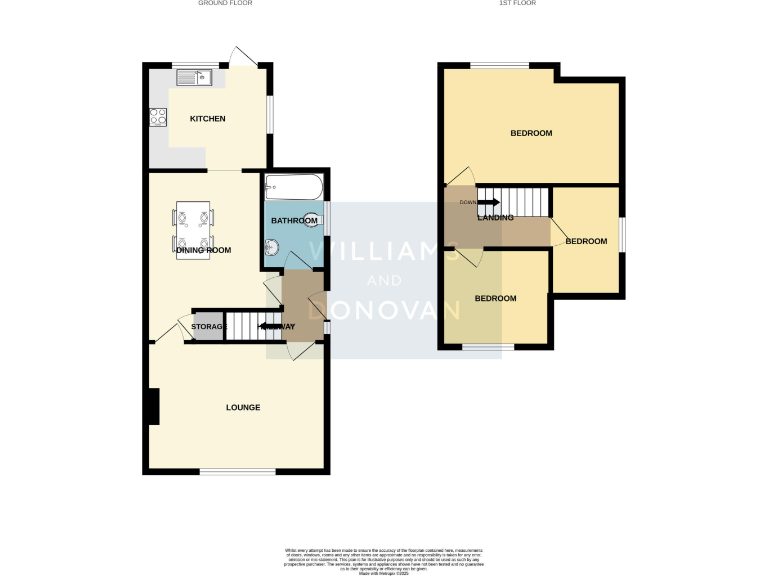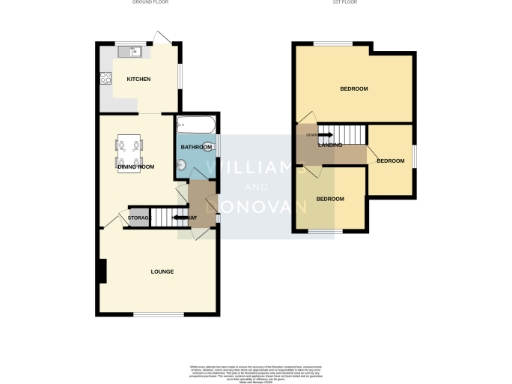Summary - 19 ALBERT ROAD BENFLEET SS7 4DJ
3 bed 1 bath Semi-Detached
Well-presented three-bed semi with 65ft garden, outbuilding and parking — ideal for families or home-workers..
Three good-sized bedrooms, loft access for extra storage
Two reception rooms — lounge and separate dining room
Modern ground-floor bathroom; no upstairs bathroom
Rear garden approx. 65ft with sizable outbuilding and cloakroom
Outbuilding has plumbing — suitable for home office or laundry
Driveway parking for two vehicles; gated side access
EPC rating D; solid brick walls, no confirmed insulation
Approx. 894 sq ft, built 1950s–1966 — may need energy upgrades
A well-presented three-bedroom semi in a quiet Benfleet cul-de-sac, this house suits families seeking a comfortable, ready-to-move-into home with useful outside workspace. The layout offers two reception rooms, a modern ground-floor bathroom and a fitted kitchen, with three good-sized bedrooms upstairs and loft access for extra storage. The rear garden of approximately 65ft and a substantial outbuilding (with its own cloakroom and plumbing) provide genuine home‑office or hobby potential.
Practical day-to-day benefits include off-street parking for two cars, double glazing and mains gas central heating via boiler and radiators. Nearby Tarpots amenities, good primary and secondary schools and quick access to the A13 make this a convenient suburban choice for commuting families. Broadband is fast and mobile signal excellent.
Notable considerations: the property dates from the 1950s–60s and has solid brick walls with no confirmed cavity insulation, while the EPC is rated D — buyers should budget for potential energy-efficiency improvements. There is a single family bathroom on the ground floor (no upstairs bathroom), and overall floor area is modest (approximately 894 sq ft), so those needing larger living space or additional bathrooms should factor that in.
Offered freehold with a guide price of £375,000–£390,000, the house presents a straightforward family purchase with scope to personalise and improve thermal performance and layout if desired.
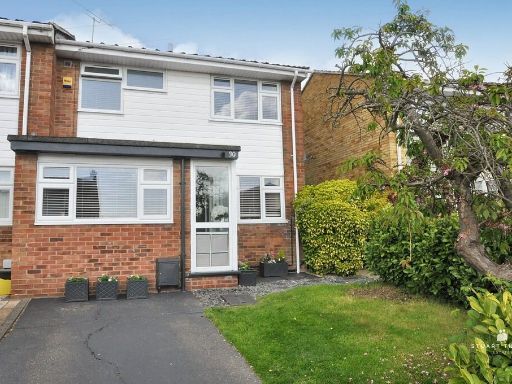 3 bedroom semi-detached house for sale in Firfield Road, Benfleet, SS7 — £375,000 • 3 bed • 1 bath • 1110 ft²
3 bedroom semi-detached house for sale in Firfield Road, Benfleet, SS7 — £375,000 • 3 bed • 1 bath • 1110 ft²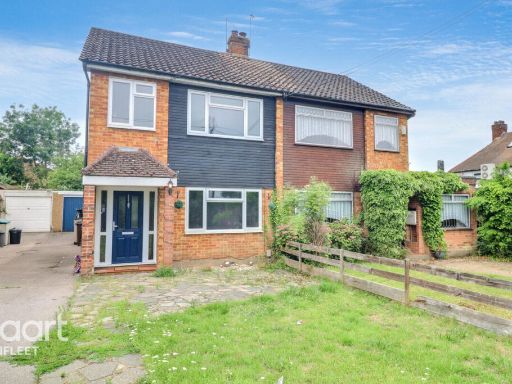 3 bedroom semi-detached house for sale in London Road, Benfleet, SS7 — £350,000 • 3 bed • 1 bath
3 bedroom semi-detached house for sale in London Road, Benfleet, SS7 — £350,000 • 3 bed • 1 bath 3 bedroom semi-detached house for sale in Elgar Close, Benfleet, SS7 — £400,000 • 3 bed • 1 bath • 919 ft²
3 bedroom semi-detached house for sale in Elgar Close, Benfleet, SS7 — £400,000 • 3 bed • 1 bath • 919 ft²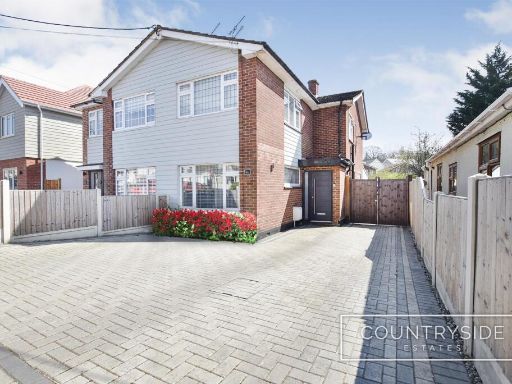 3 bedroom semi-detached house for sale in Thundersley Park Road, Benfleet, SS7 — £495,000 • 3 bed • 1 bath • 2552 ft²
3 bedroom semi-detached house for sale in Thundersley Park Road, Benfleet, SS7 — £495,000 • 3 bed • 1 bath • 2552 ft²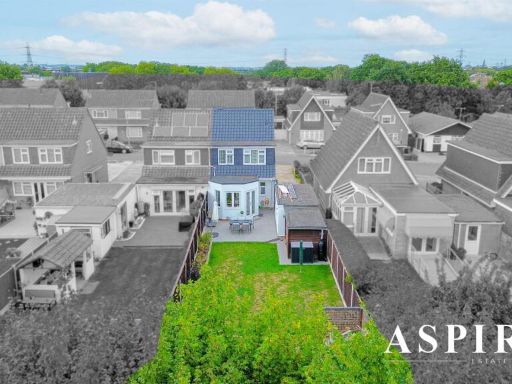 3 bedroom semi-detached house for sale in VIDEO PRESENTATION INSIDE - Glebelands, Benfleet, SS7 — £450,000 • 3 bed • 3 bath • 1054 ft²
3 bedroom semi-detached house for sale in VIDEO PRESENTATION INSIDE - Glebelands, Benfleet, SS7 — £450,000 • 3 bed • 3 bath • 1054 ft²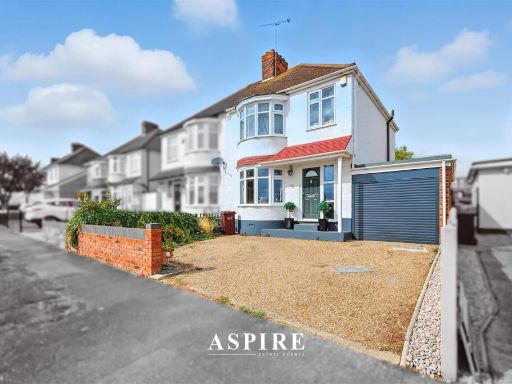 4 bedroom semi-detached house for sale in Perry Road, Benfleet, SS7 — £425,000 • 4 bed • 2 bath • 1062 ft²
4 bedroom semi-detached house for sale in Perry Road, Benfleet, SS7 — £425,000 • 4 bed • 2 bath • 1062 ft²