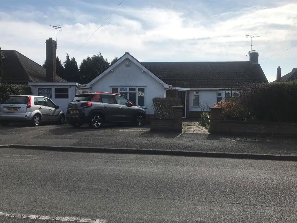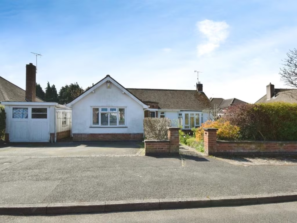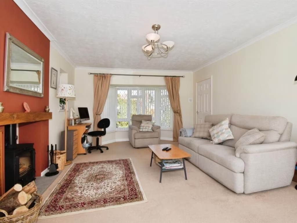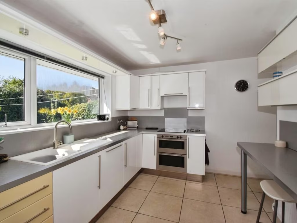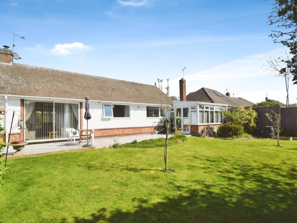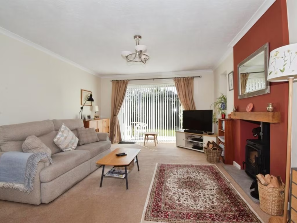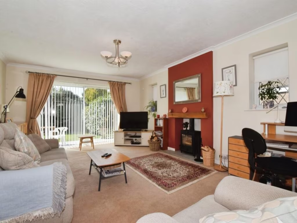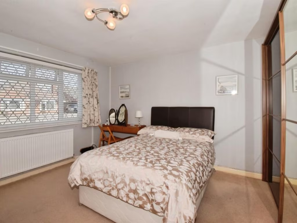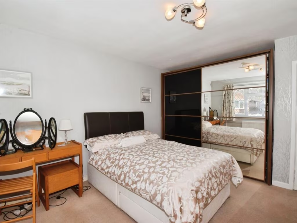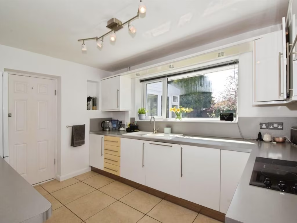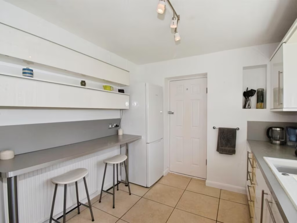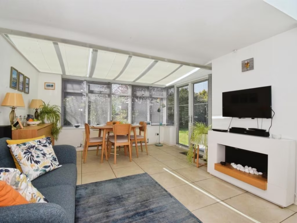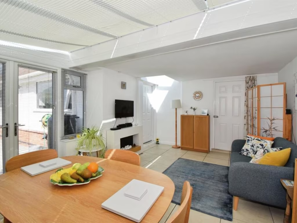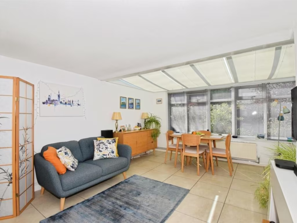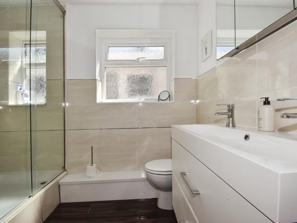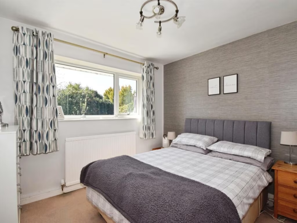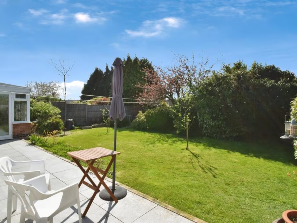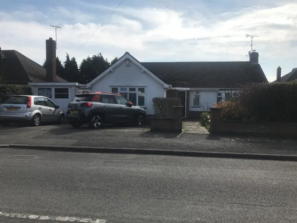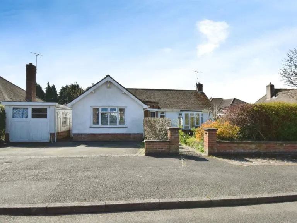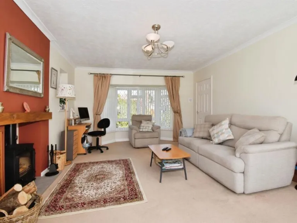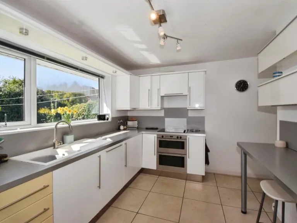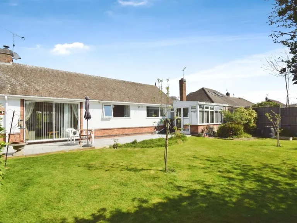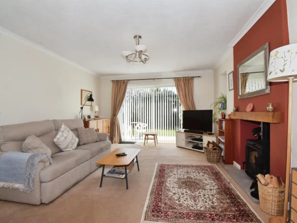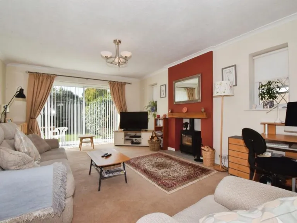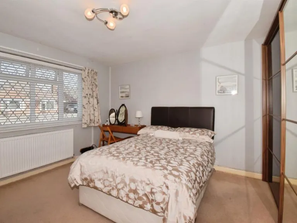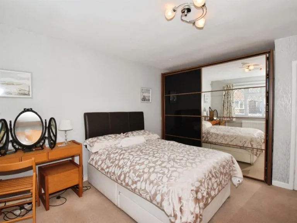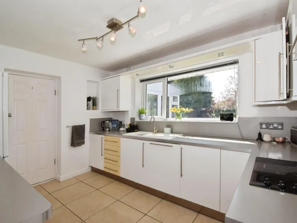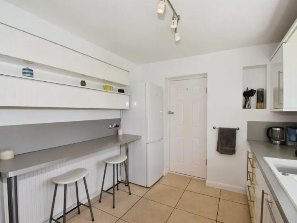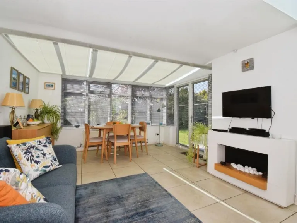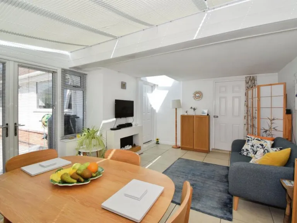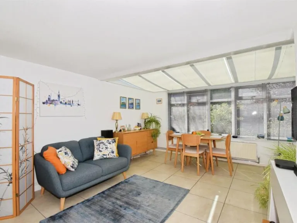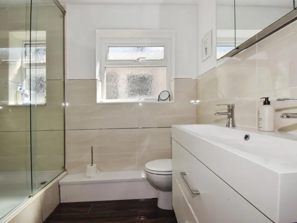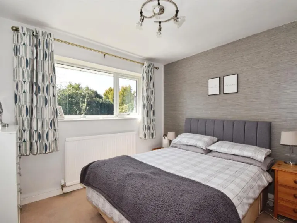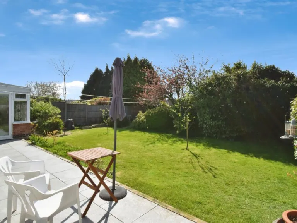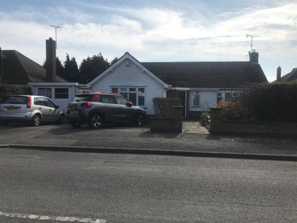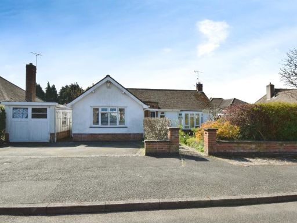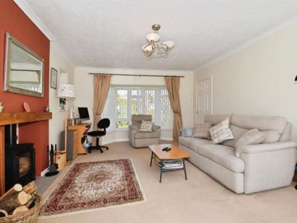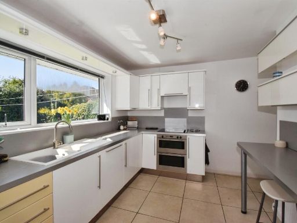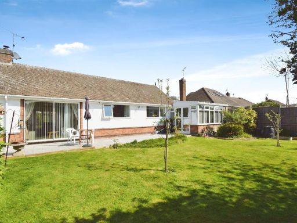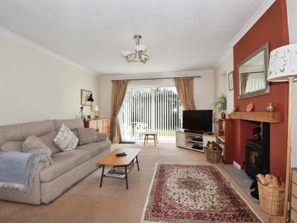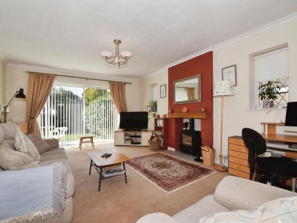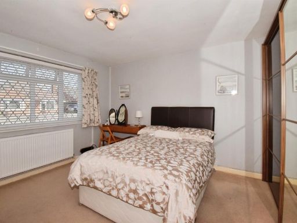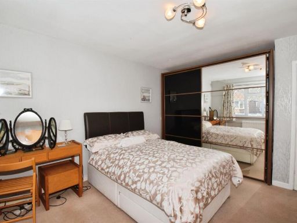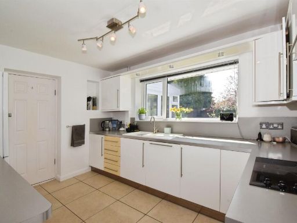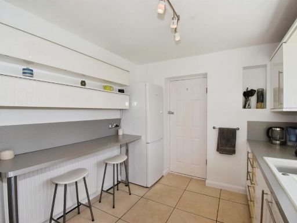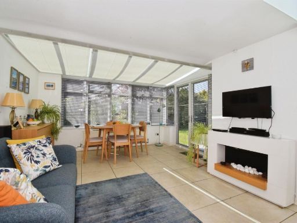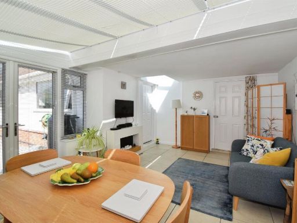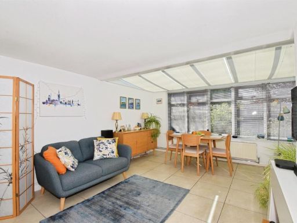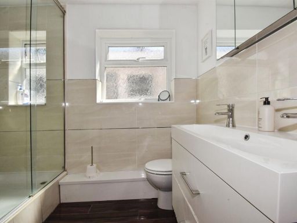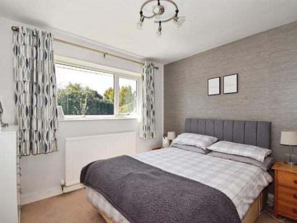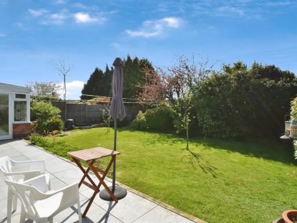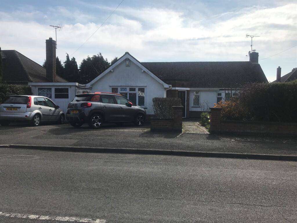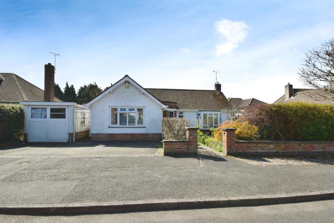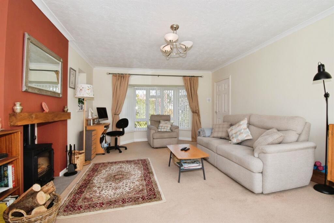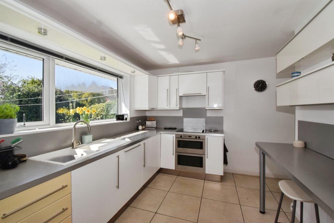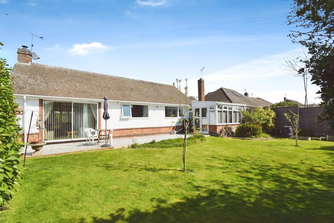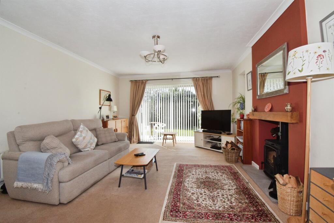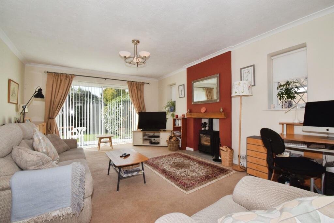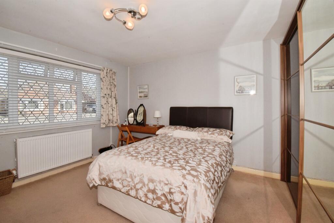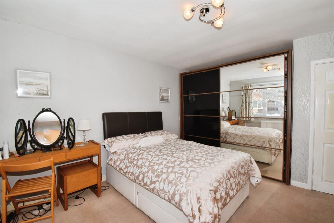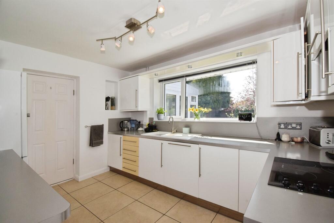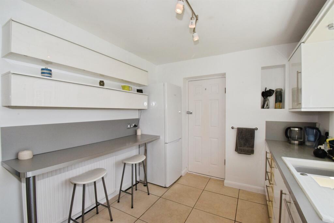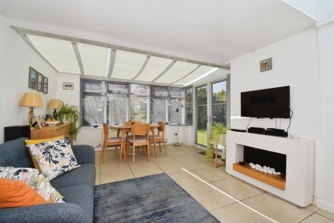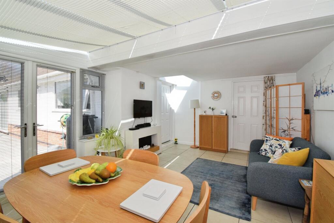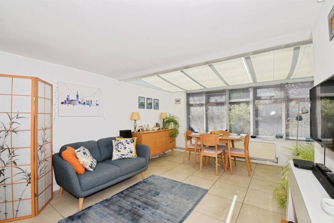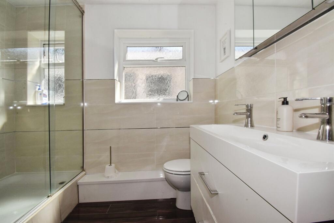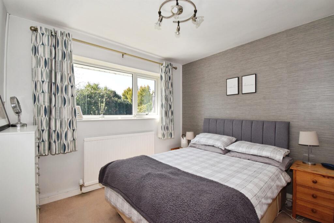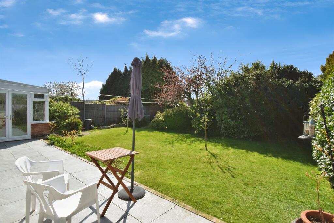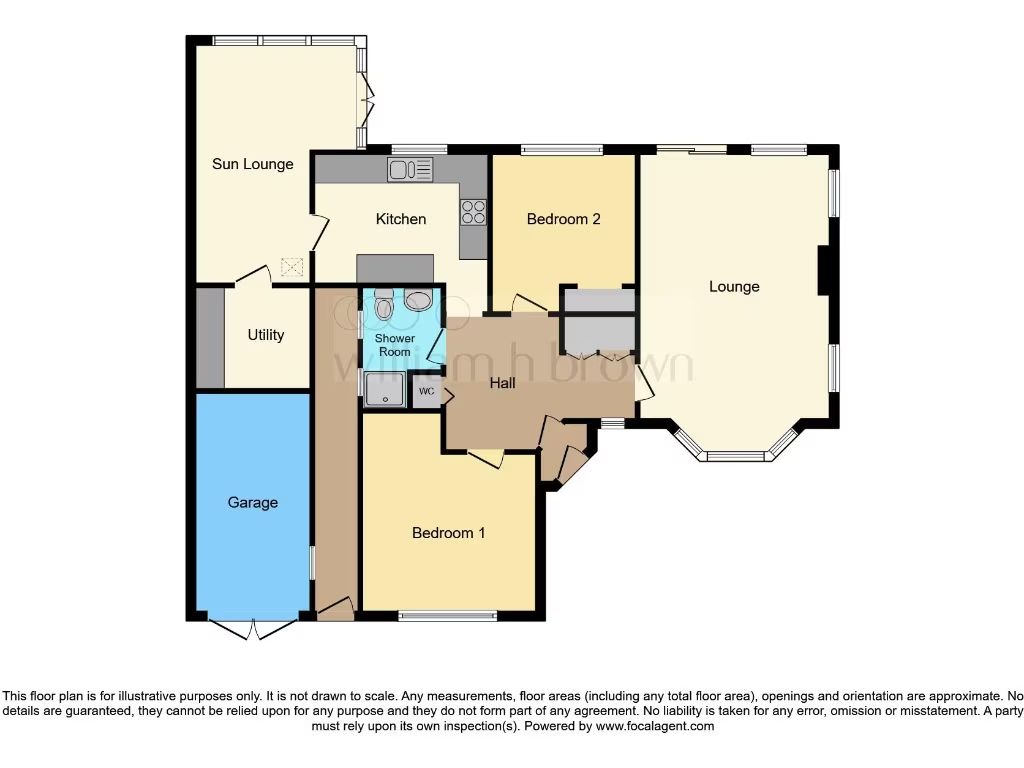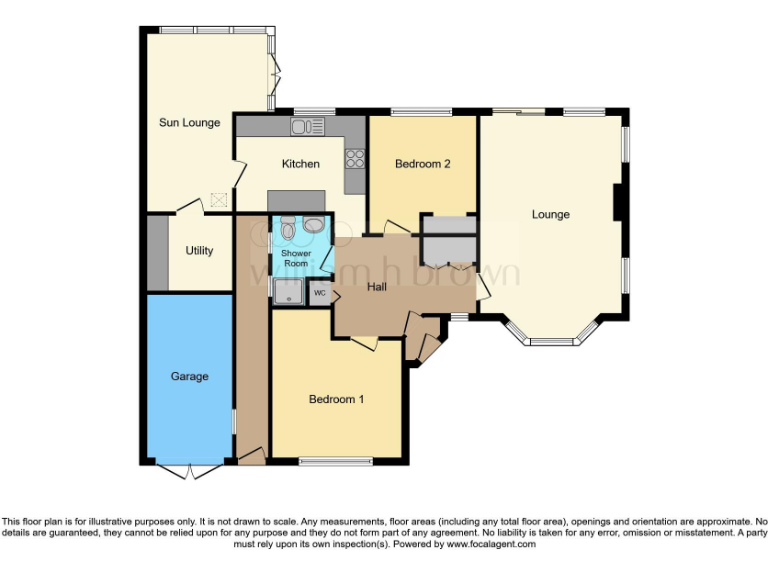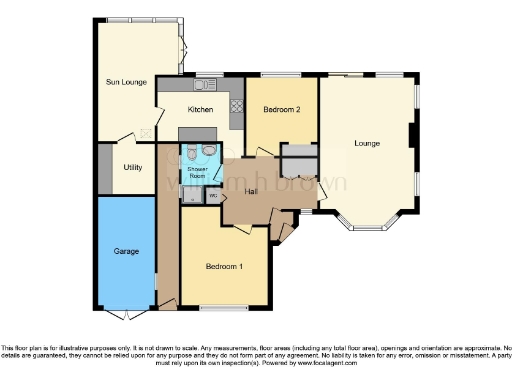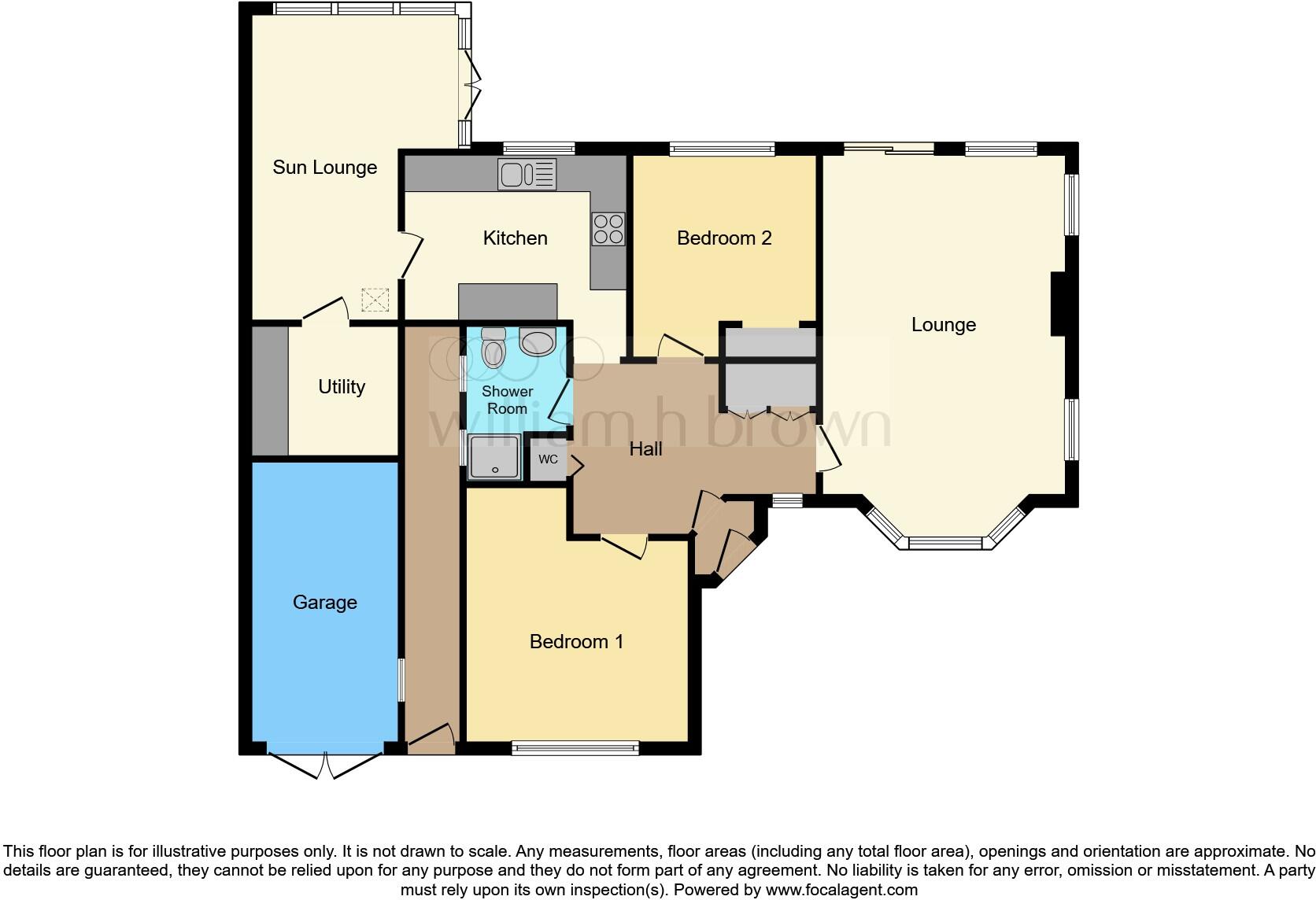Summary - 22 GRANVILLE AVENUE OADBY LEICESTER LE2 5FL
2 bed 1 bath Detached Bungalow
Single-level living with large garden and garage, ideal to personalise.
Detached two-bedroom bungalow on a large plot with garage
This detached two-bedroom bungalow sits on a large plot in Oadby, offering single-storey living with a garage and substantial front and rear gardens. The layout includes a porch, entrance hall, through lounge with multi-fuel stove, sun lounge, fitted kitchen with adjoining utility, two double bedrooms and a refitted shower room — a straightforward, accessible home for downsizers or those seeking long-term comfort.
The property benefits from mains gas central heating, double glazing, fast fibre broadband and off-road parking with garage. Constructed in the mid-20th century, it retains period character and practical room sizes while providing immediate habitability in many areas. The generous plot and single-storey plan also create clear potential for extension or further modernisation subject to consents.
Buyers should note the wider area records higher crime levels, and some elements reflect the home's 1950s origin — cosmetic updates or targeted refurbishment may be desired to suit contemporary tastes. Services and appliances have not been independently tested; prospective purchasers are advised to arrange their own surveys. Freehold tenure and affordable council tax are practical financial benefits.
Location is convenient for Oadby town centre amenities, well-regarded secondary schools nearby, and excellent mobile and broadband connectivity. For anyone wanting a low-maintenance, single-level home with scope to personalise, this bungalow offers a rare, sizable plot in a sought-after suburb.
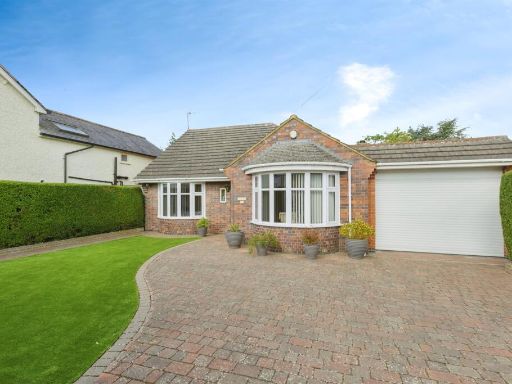 2 bedroom detached house for sale in Gorse Lane, Oadby, Leicester, LE2 — £575,000 • 2 bed • 1 bath • 1862 ft²
2 bedroom detached house for sale in Gorse Lane, Oadby, Leicester, LE2 — £575,000 • 2 bed • 1 bath • 1862 ft²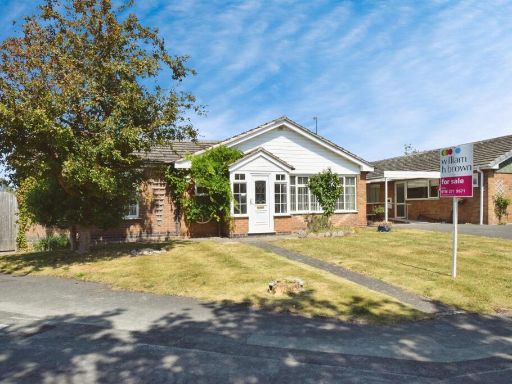 3 bedroom detached bungalow for sale in Adlington Road, Oadby, Leicester, LE2 — £400,000 • 3 bed • 2 bath • 1399 ft²
3 bedroom detached bungalow for sale in Adlington Road, Oadby, Leicester, LE2 — £400,000 • 3 bed • 2 bath • 1399 ft²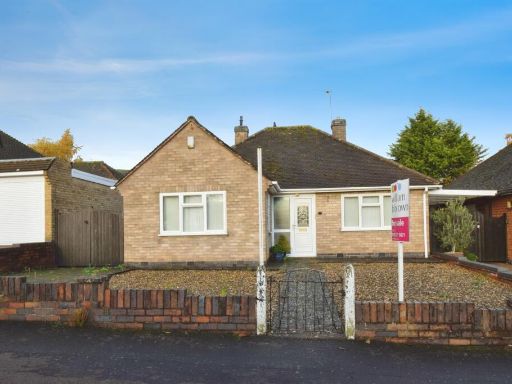 2 bedroom detached bungalow for sale in Wayside Drive, Oadby, Leicester, LE2 — £325,000 • 2 bed • 1 bath • 711 ft²
2 bedroom detached bungalow for sale in Wayside Drive, Oadby, Leicester, LE2 — £325,000 • 2 bed • 1 bath • 711 ft²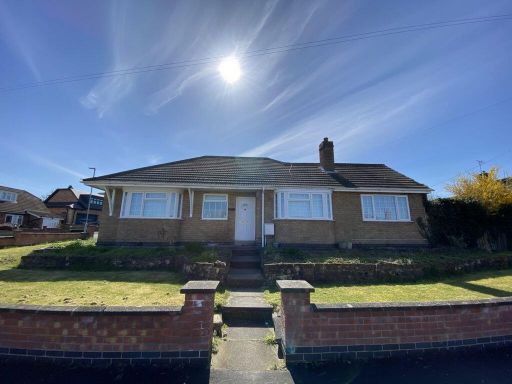 3 bedroom bungalow for sale in Princess Avenue, Oadby, LE2 — £365,000 • 3 bed • 2 bath • 913 ft²
3 bedroom bungalow for sale in Princess Avenue, Oadby, LE2 — £365,000 • 3 bed • 2 bath • 913 ft²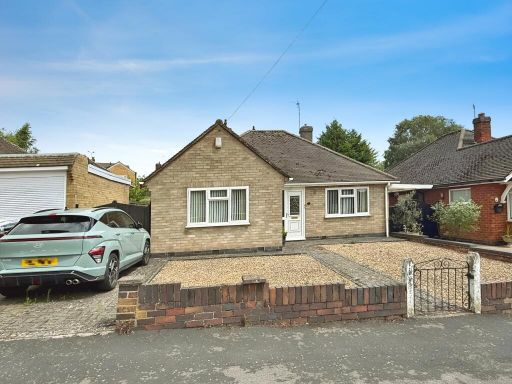 2 bedroom detached bungalow for sale in Wayside Drive, Oadby, LE2 — £325,000 • 2 bed • 1 bath • 991 ft²
2 bedroom detached bungalow for sale in Wayside Drive, Oadby, LE2 — £325,000 • 2 bed • 1 bath • 991 ft²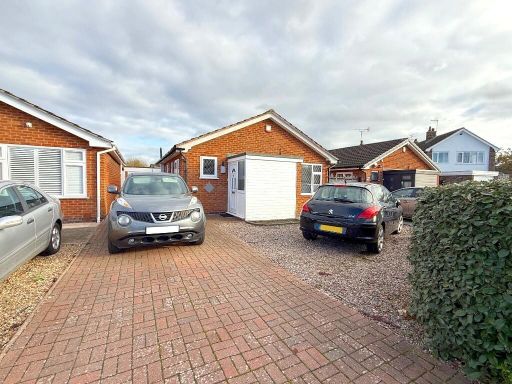 2 bedroom detached bungalow for sale in Coombe Rise, Oadby, Leicester, Leicestershire, LE2 — £325,000 • 2 bed • 1 bath • 551 ft²
2 bedroom detached bungalow for sale in Coombe Rise, Oadby, Leicester, Leicestershire, LE2 — £325,000 • 2 bed • 1 bath • 551 ft²