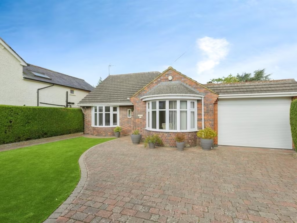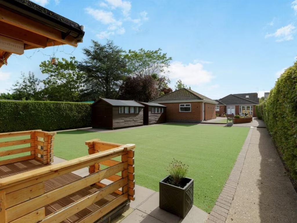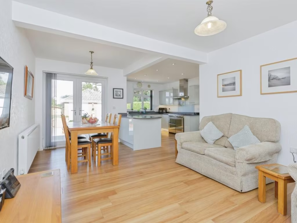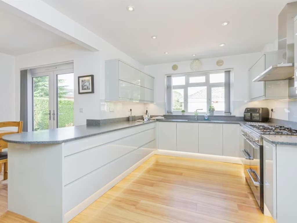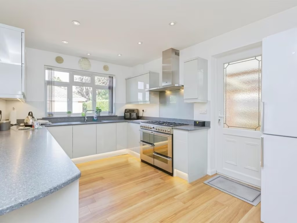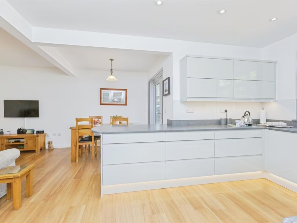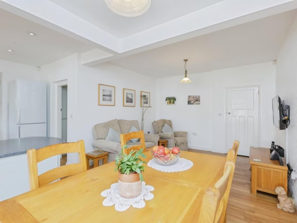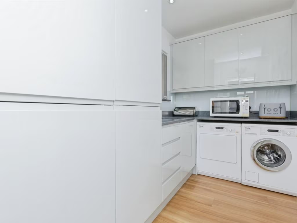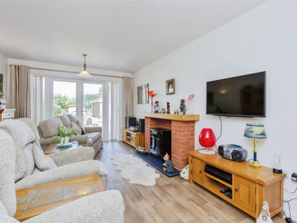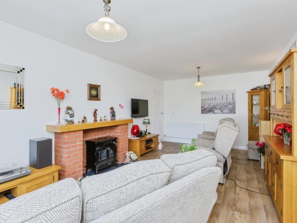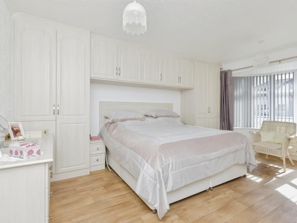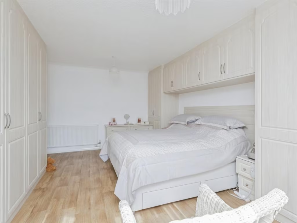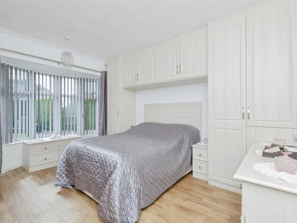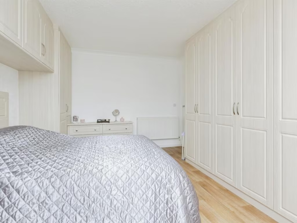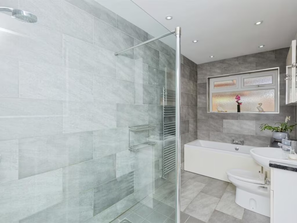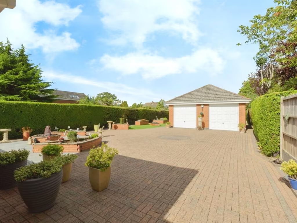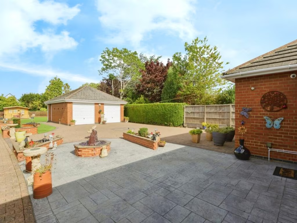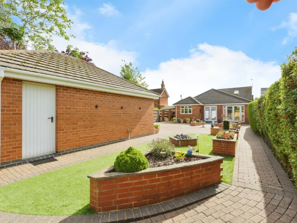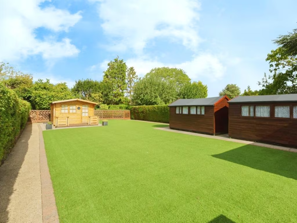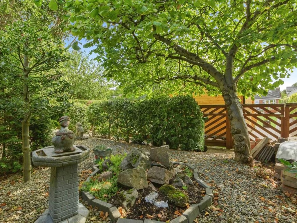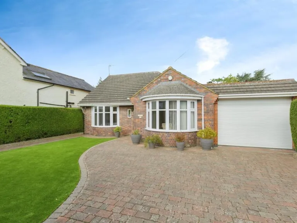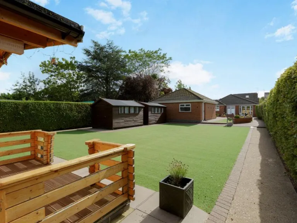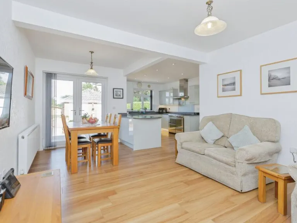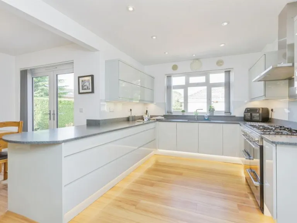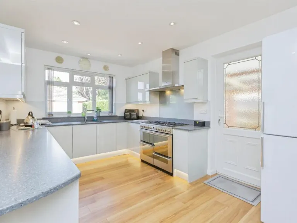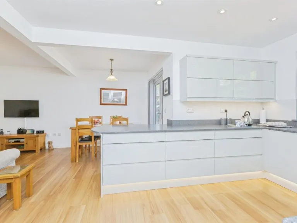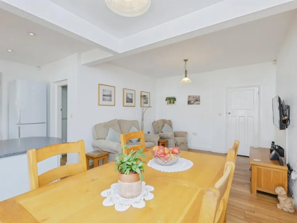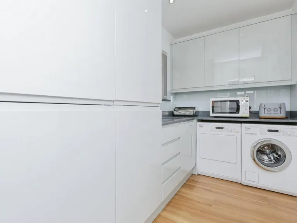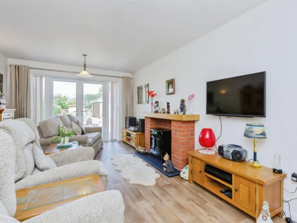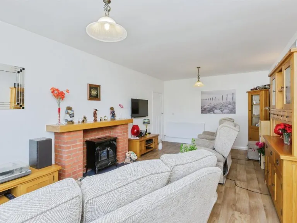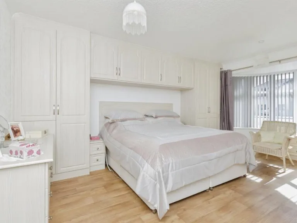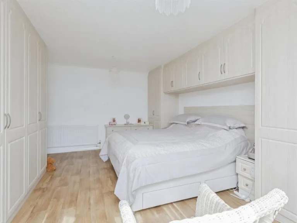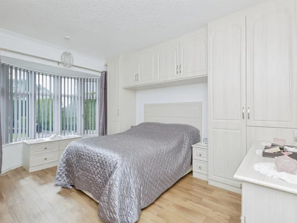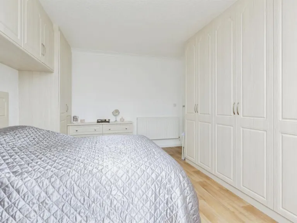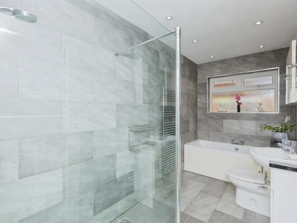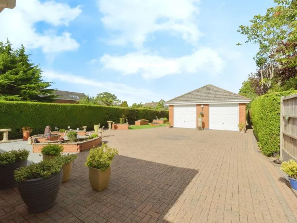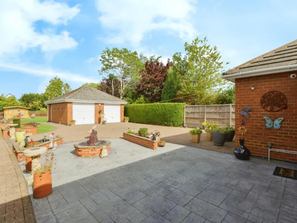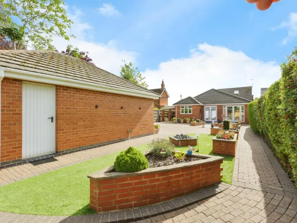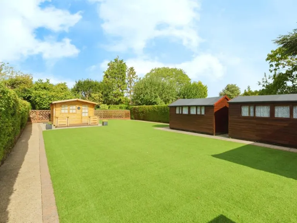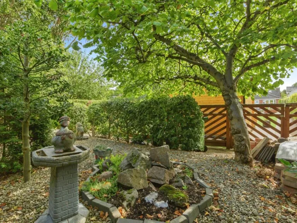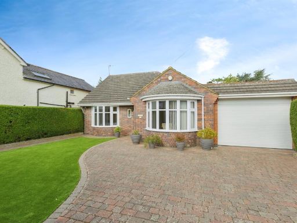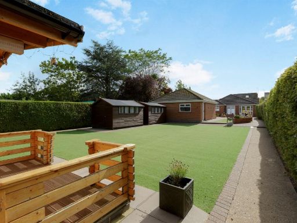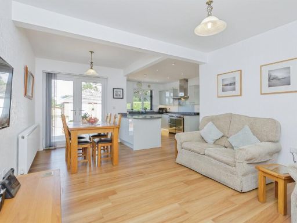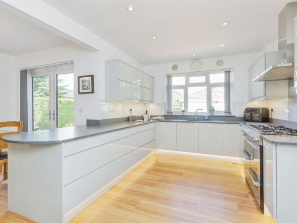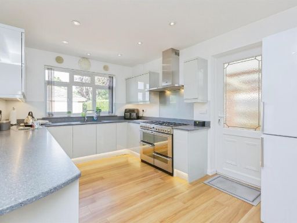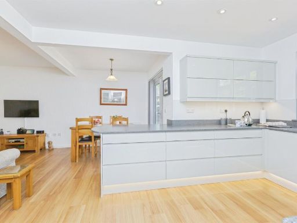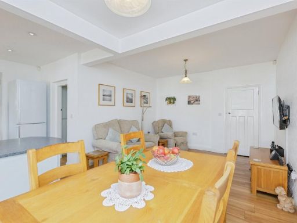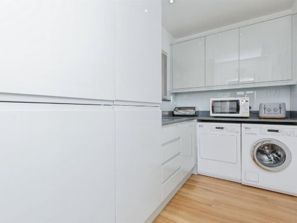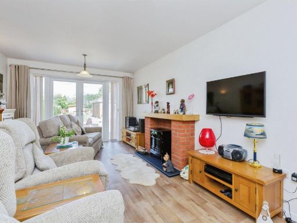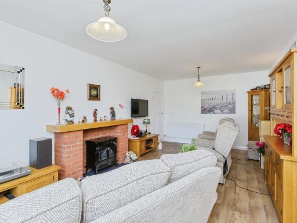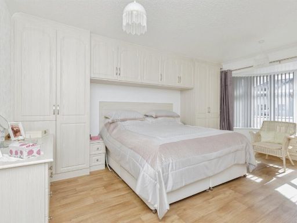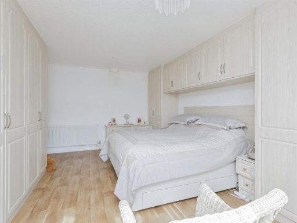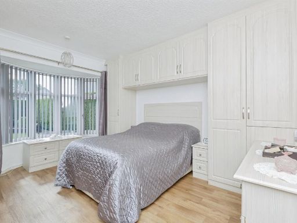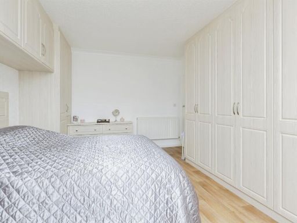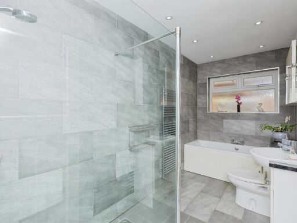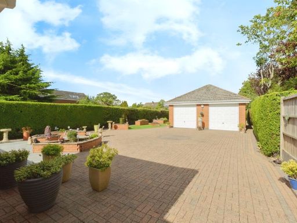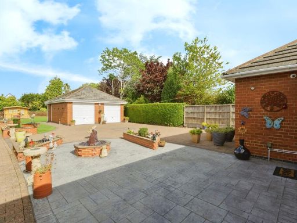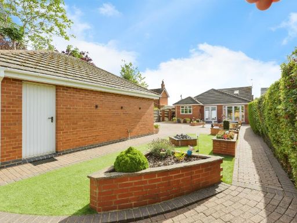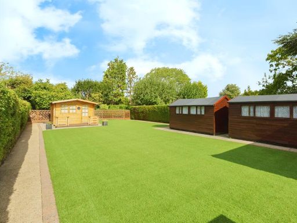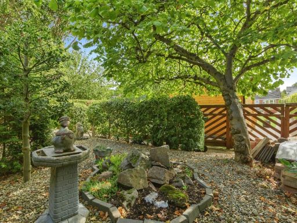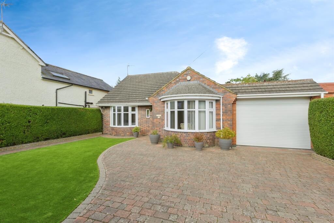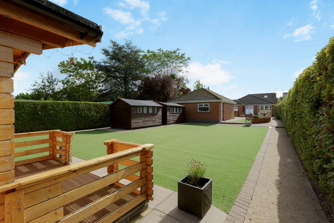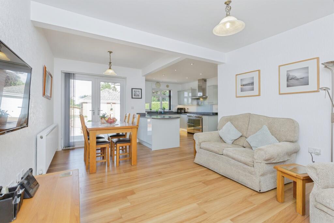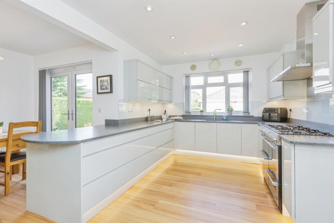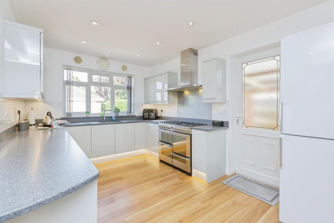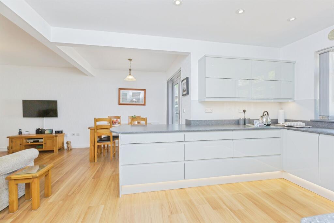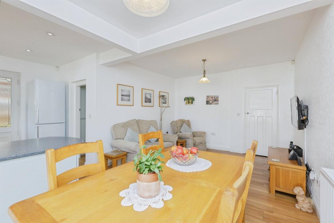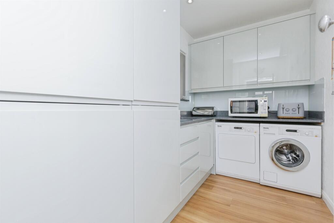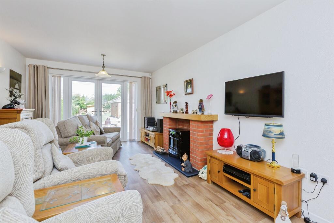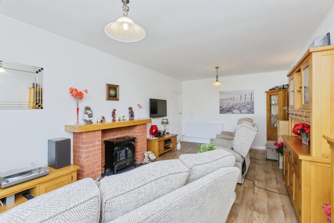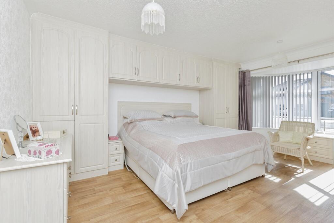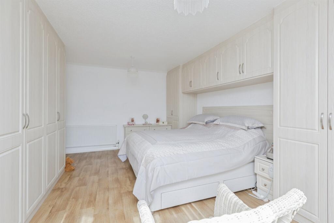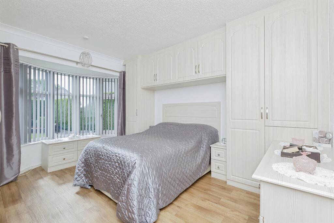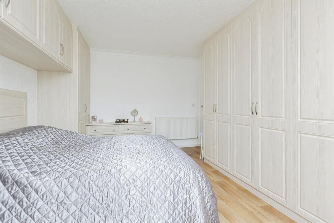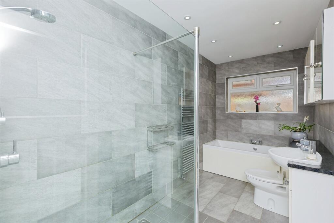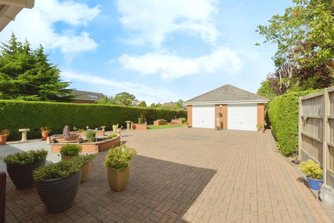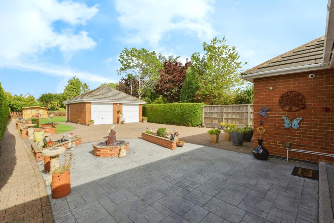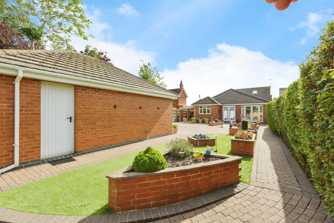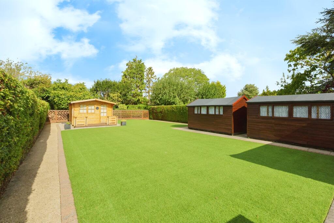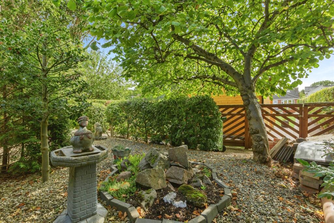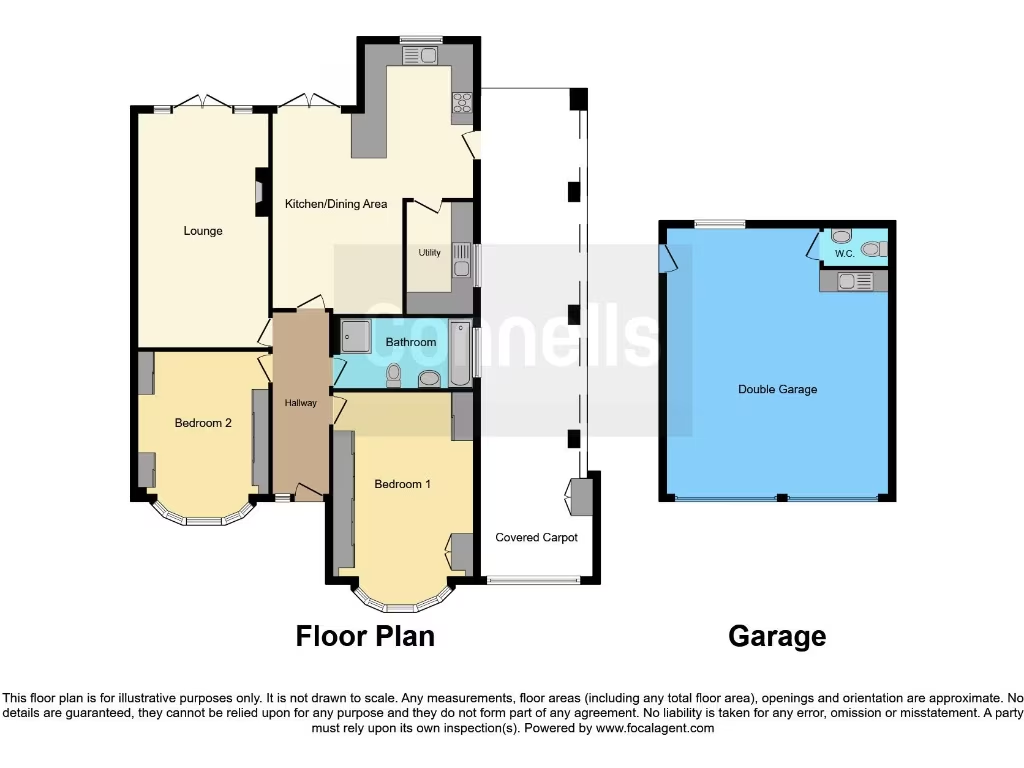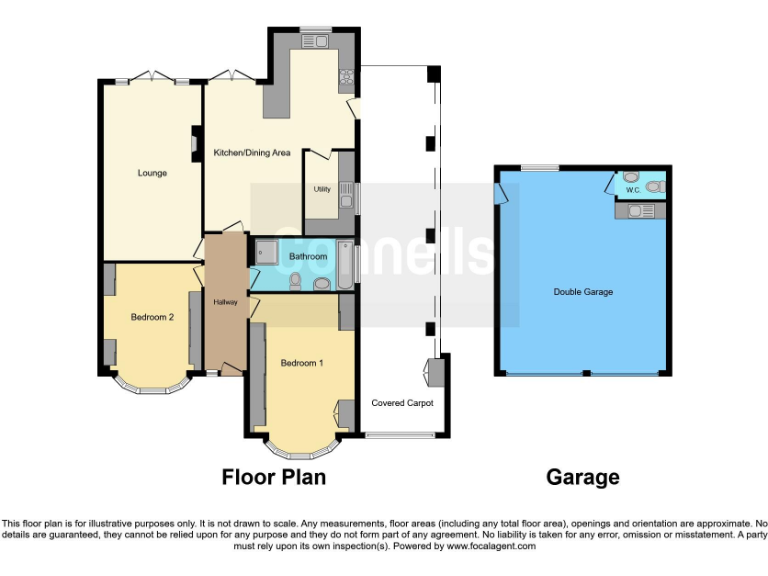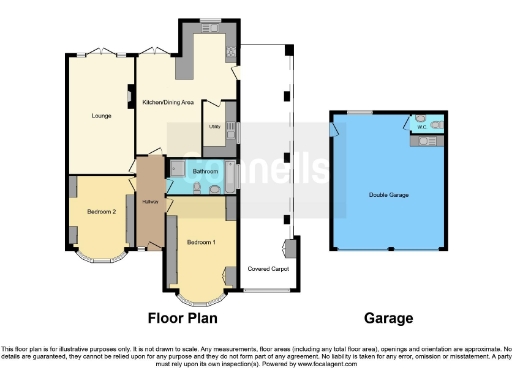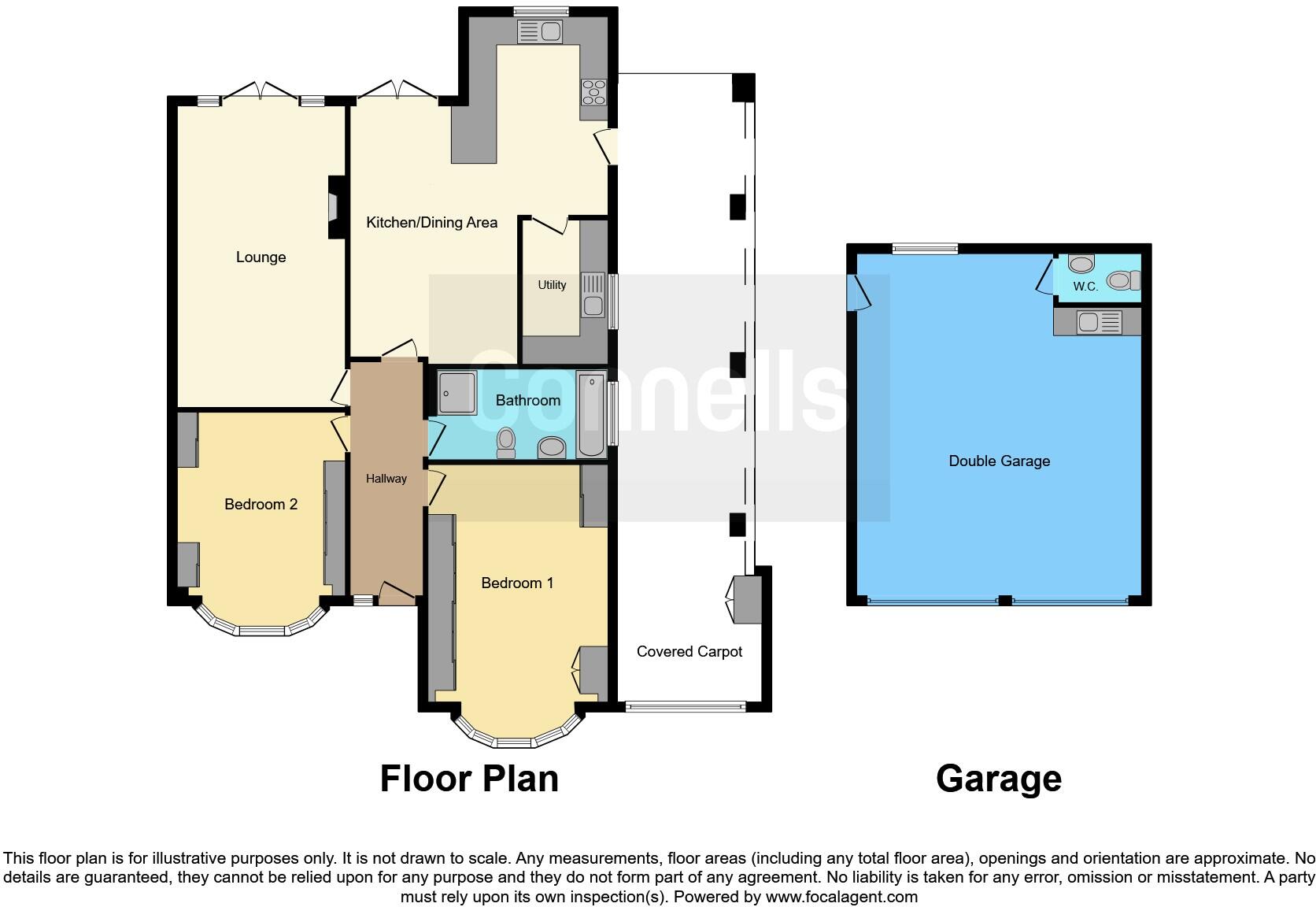Summary - Gorse Lane, Oadby, Leicester LE2 4RR
2 bed 1 bath Detached
Deceptively large two-bed bungalow with huge garden, double garage and loft potential.
Two large double bedrooms with fitted wardrobes
Huge open-plan kitchen/dining/family room for entertaining
Recently refurbished bathroom with branded sanitary ware
Expansive landscaped, private rear garden with summer house
Detached double garage, full-length car port, multiple driveway spaces
Partially converted loft — good storage and development potential (STPP)
Single bathroom only; check plumbing/electrics during survey
Double glazing installed before 2002; potential upgrade costs
Set on a generous plot in Oadby, this deceptively spacious detached bungalow combines a high-end open-plan living area with two large double bedrooms. The recently refurbished bathroom and well-fitted kitchen offer contemporary comfort while the expansive landscaped rear garden delivers privacy and low-maintenance outside space.
Practical features include a detached double garage with power and WC, a full-length car port, multi-vehicle driveway and CCTV. The partially converted loft provides substantial storage and scope for further conversion subject to consents — a clear opportunity to add value for a buyer wanting extra living space.
The property suits buyers looking to downsize without compromise: generous internal space (approximately 1,862 sq ft), strong broadband and mobile signal, good local schools and affluent surroundings. Note there is a single bathroom, double glazing predates 2002, and the house dates from the late 1970s/early 1980s, so buyers should check mechanical and electrical systems during survey.
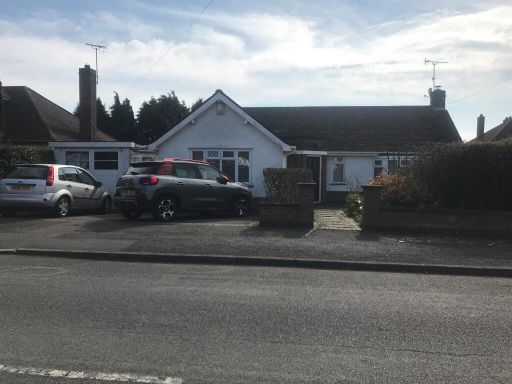 2 bedroom detached bungalow for sale in Granville Avenue, Oadby, Leicester, LE2 — £440,000 • 2 bed • 1 bath • 1077 ft²
2 bedroom detached bungalow for sale in Granville Avenue, Oadby, Leicester, LE2 — £440,000 • 2 bed • 1 bath • 1077 ft²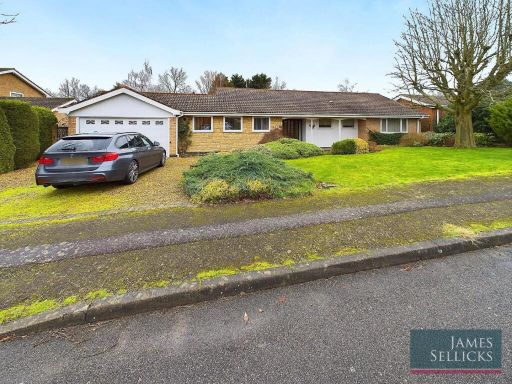 4 bedroom detached bungalow for sale in Sycamore Close, Oadby, Leicestershire, LE2 — £750,000 • 4 bed • 2 bath • 1729 ft²
4 bedroom detached bungalow for sale in Sycamore Close, Oadby, Leicestershire, LE2 — £750,000 • 4 bed • 2 bath • 1729 ft²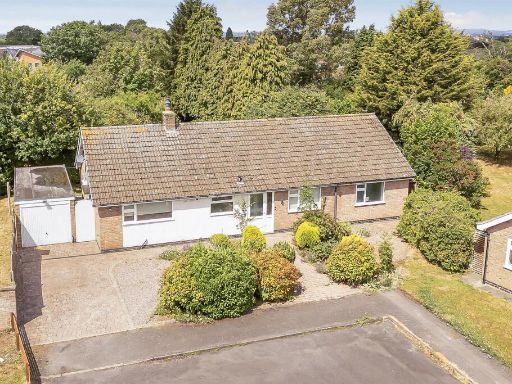 3 bedroom detached bungalow for sale in Richmond Way, Oadby, Leicester, LE2 — £395,000 • 3 bed • 2 bath • 1155 ft²
3 bedroom detached bungalow for sale in Richmond Way, Oadby, Leicester, LE2 — £395,000 • 3 bed • 2 bath • 1155 ft²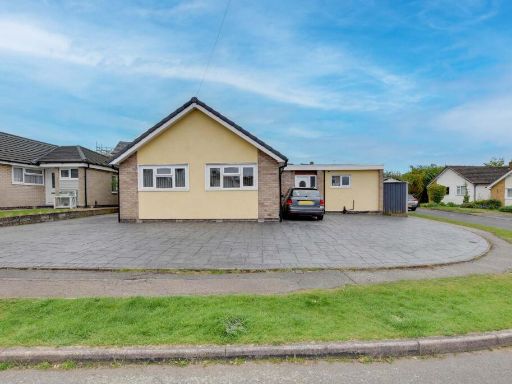 5 bedroom detached bungalow for sale in Frensham Close, Oadby, Leicester, LE2 — £475,000 • 5 bed • 3 bath • 1808 ft²
5 bedroom detached bungalow for sale in Frensham Close, Oadby, Leicester, LE2 — £475,000 • 5 bed • 3 bath • 1808 ft²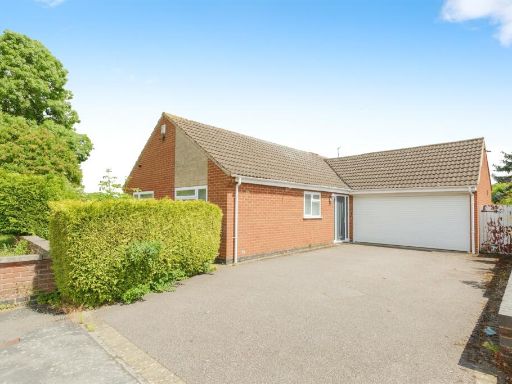 3 bedroom detached bungalow for sale in Belvoir Close, Oadby, Leicester, LE2 — £400,000 • 3 bed • 1 bath • 1066 ft²
3 bedroom detached bungalow for sale in Belvoir Close, Oadby, Leicester, LE2 — £400,000 • 3 bed • 1 bath • 1066 ft²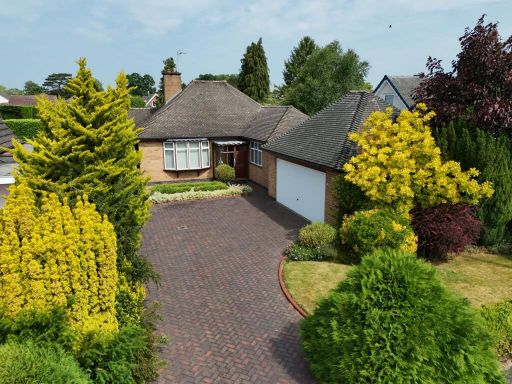 3 bedroom bungalow for sale in Woodside Road, Oadby, LE2 — £449,950 • 3 bed • 1 bath • 1457 ft²
3 bedroom bungalow for sale in Woodside Road, Oadby, LE2 — £449,950 • 3 bed • 1 bath • 1457 ft²