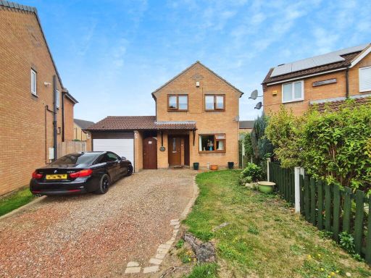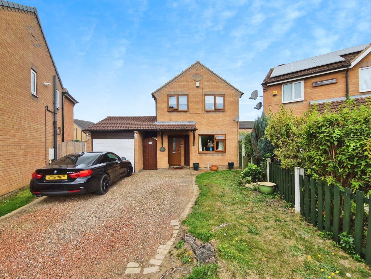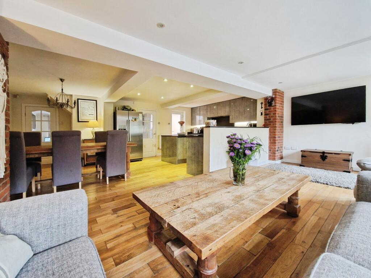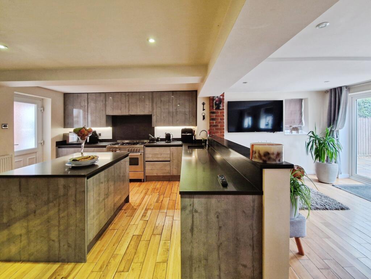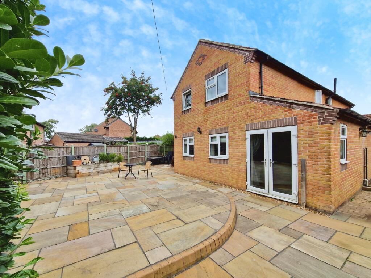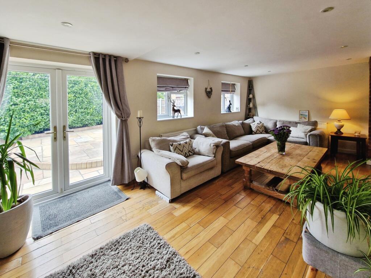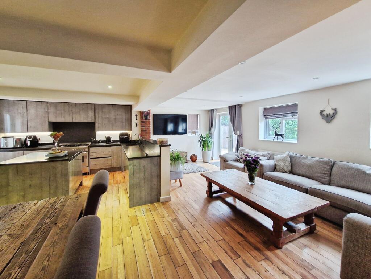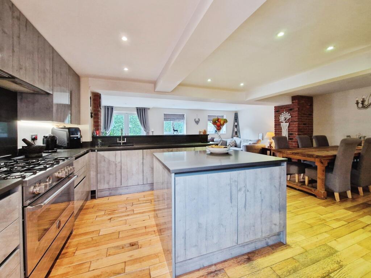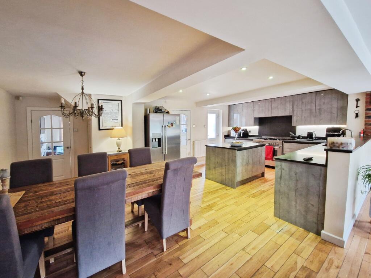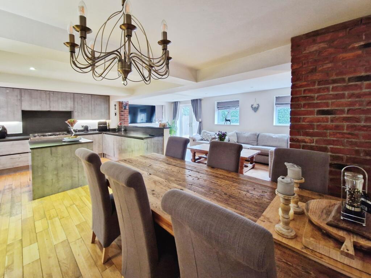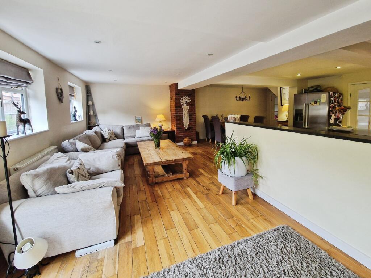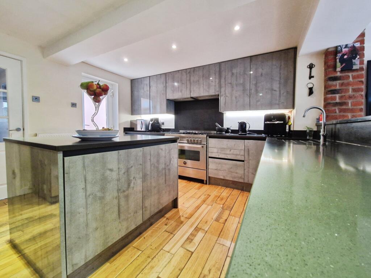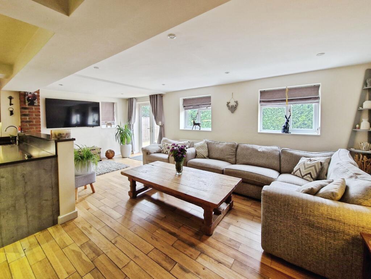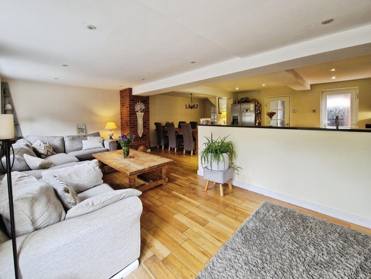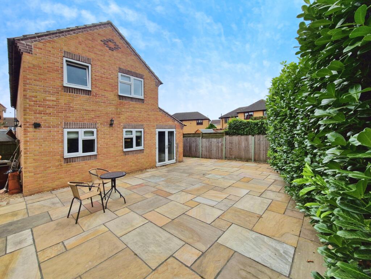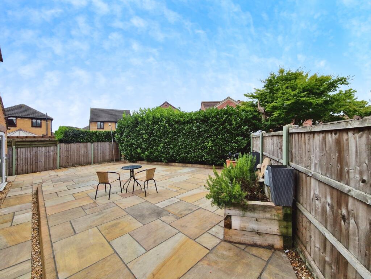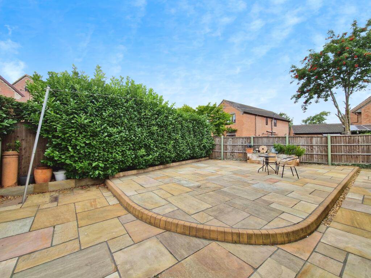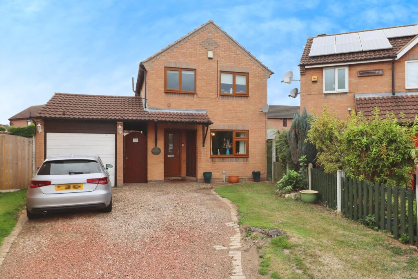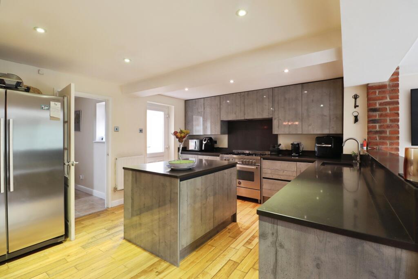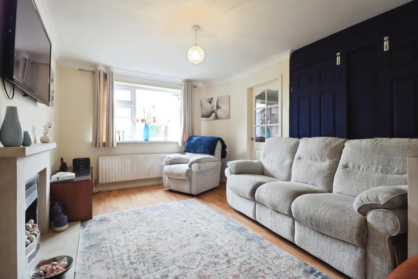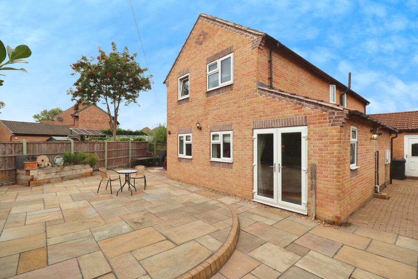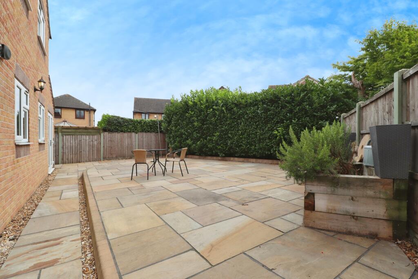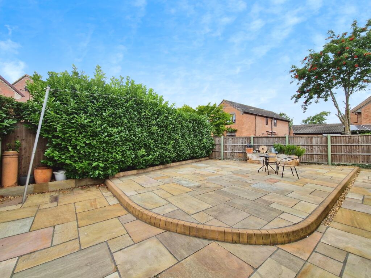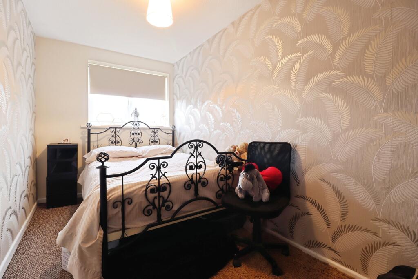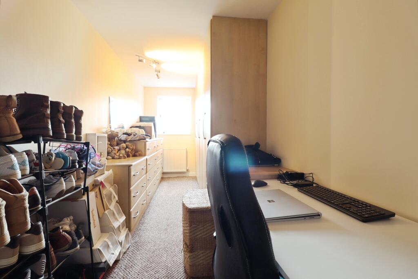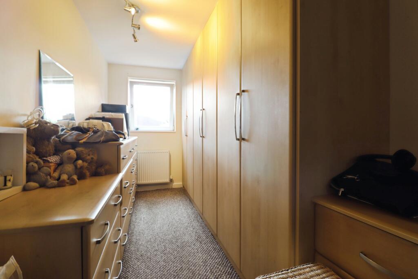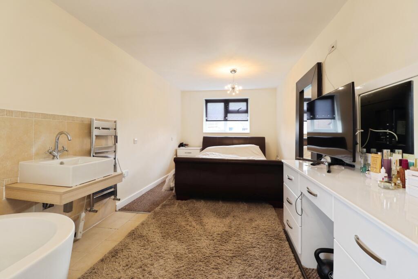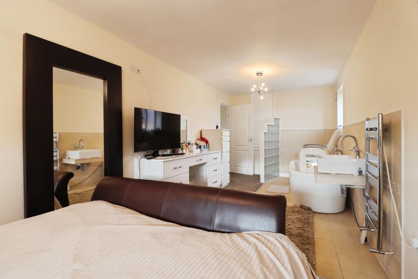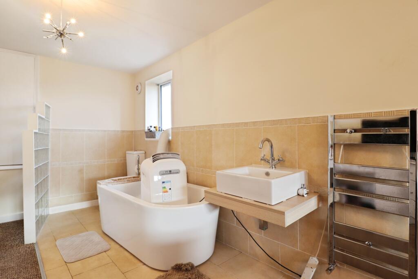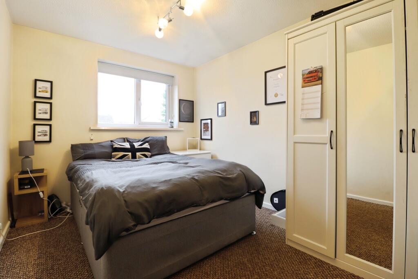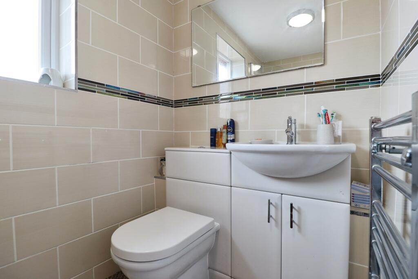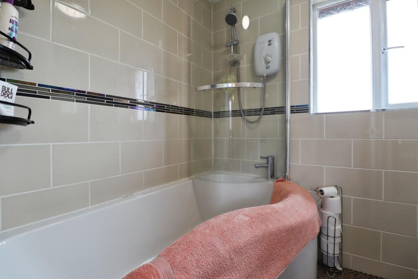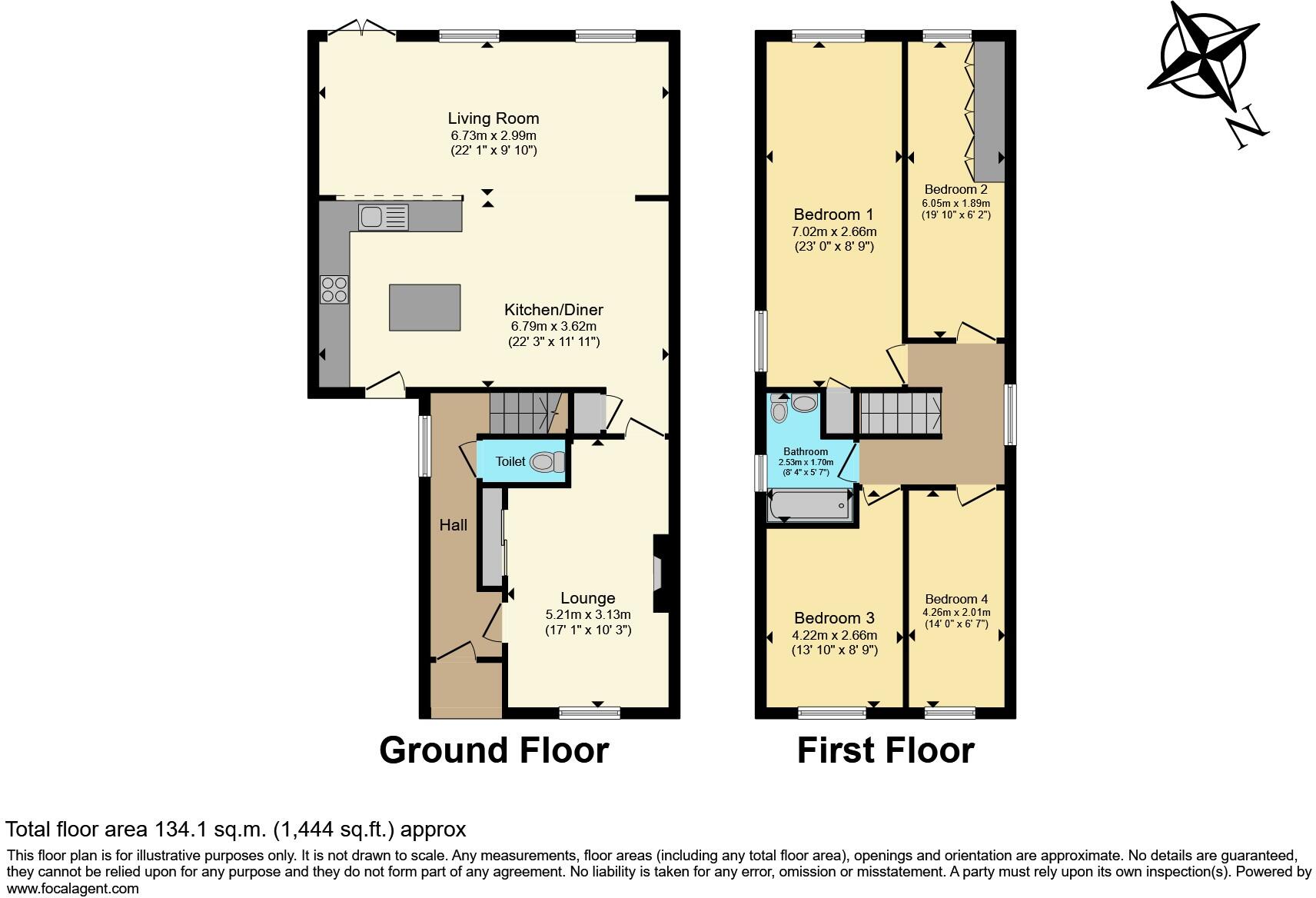Summary - 53 ST MARYS DRIVE DUNSVILLE DONCASTER DN7 4EU
4 bed 2 bath Detached
Spacious four-bedroom home with large open-plan heart and garage parking for growing families.
- Extended master suite with dressing area and ensuite
- Open-plan kitchen-diner-living room seating large family
- Second reception room plus downstairs WC for flexibility
- Driveway parking for 3–4 cars and detached garage/workshop
- Secure, low-maintenance garden with Indian stone patio
- Fully boarded loft provides useful extra storage
- EPC C, mains gas heating; double glazing (install date unknown)
- Located in quiet cul-de-sac; local area has older demographic
This double-storey extended detached house in Dunsville offers spacious family living across four double bedrooms and large open-plan ground floor space. The extended master suite includes an open-plan dressing area and ensuite, while a second reception room provides a flexible snug, home office or playroom. The kitchen-dining-living area is the heart of the home, with space for large family gatherings and easy flow to an Indian stone patio for low-maintenance outdoor use.
Practical features include a detached garage with workshop or storage potential, a boarded loft for extra storage, and a driveway with parking for 3–4 cars. The property is freehold, has mains gas central heating (boiler and radiators), double glazing (install date unknown) and an EPC rating of C. There is no flooding risk and local crime levels are low.
Location suits families seeking good schools and local amenities: several nearby primary and secondary schools are rated Good or Outstanding by Ofsted. The house sits in a quiet cul-de-sac in the village of Dunsville, offering a secure, community feel while remaining close to transport links. Note the wider area is classified as having an older demographic, which may mean a quieter neighbourhood character. Council tax is affordable (Band C).
Overall this is a well-presented, versatile family home with sensible running costs and useful storage. Buyers should note the unknown age of the glazing and that any buyer wishing to modernise further will find generous scope in the layout and loft space.
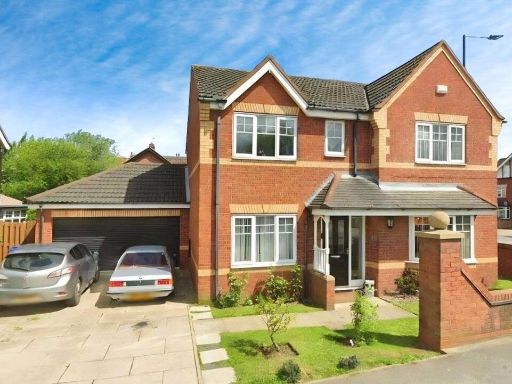 4 bedroom detached house for sale in Westminster Drive, Dunsville, Doncaster, South Yorkshire, DN7 — £310,000 • 4 bed • 2 bath • 1404 ft²
4 bedroom detached house for sale in Westminster Drive, Dunsville, Doncaster, South Yorkshire, DN7 — £310,000 • 4 bed • 2 bath • 1404 ft²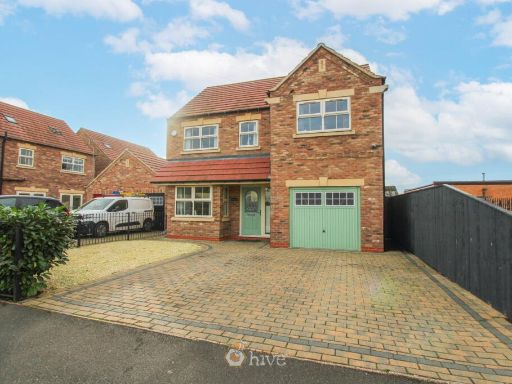 4 bedroom detached house for sale in Greens Road, Dunsville, Doncaster, DN7 — £360,000 • 4 bed • 3 bath • 1539 ft²
4 bedroom detached house for sale in Greens Road, Dunsville, Doncaster, DN7 — £360,000 • 4 bed • 3 bath • 1539 ft²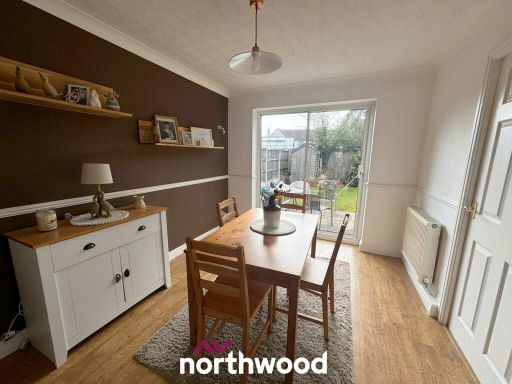 3 bedroom detached house for sale in Cathedral Court, Dunsville, Doncaster, DN7 — £240,000 • 3 bed • 1 bath
3 bedroom detached house for sale in Cathedral Court, Dunsville, Doncaster, DN7 — £240,000 • 3 bed • 1 bath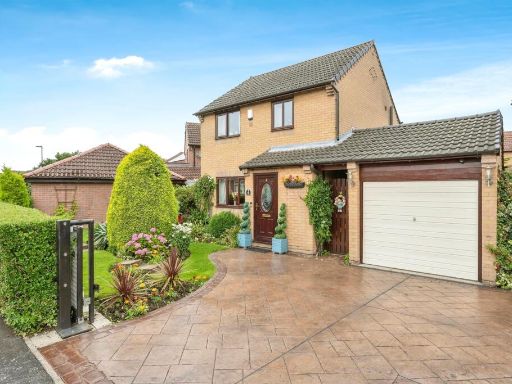 3 bedroom detached house for sale in Park Lane Road, Dunsville, Doncaster, DN7 — £220,000 • 3 bed • 1 bath • 732 ft²
3 bedroom detached house for sale in Park Lane Road, Dunsville, Doncaster, DN7 — £220,000 • 3 bed • 1 bath • 732 ft²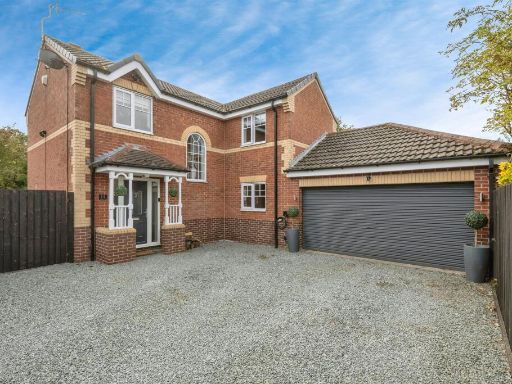 4 bedroom detached house for sale in Cathedral Court, Dunsville, DONCASTER, DN7 — £370,000 • 4 bed • 2 bath • 1173 ft²
4 bedroom detached house for sale in Cathedral Court, Dunsville, DONCASTER, DN7 — £370,000 • 4 bed • 2 bath • 1173 ft²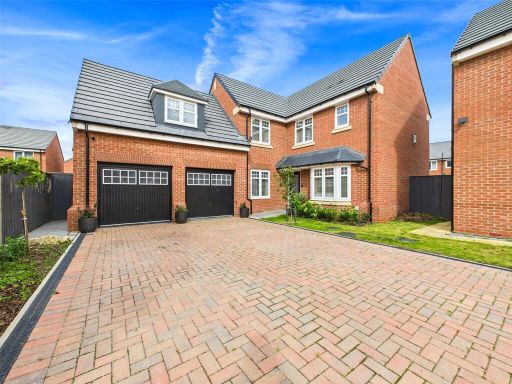 5 bedroom detached house for sale in Hunter Road, Dunsville, Doncaster, South Yorkshire, DN7 — £475,000 • 5 bed • 3 bath • 1554 ft²
5 bedroom detached house for sale in Hunter Road, Dunsville, Doncaster, South Yorkshire, DN7 — £475,000 • 5 bed • 3 bath • 1554 ft²





























































