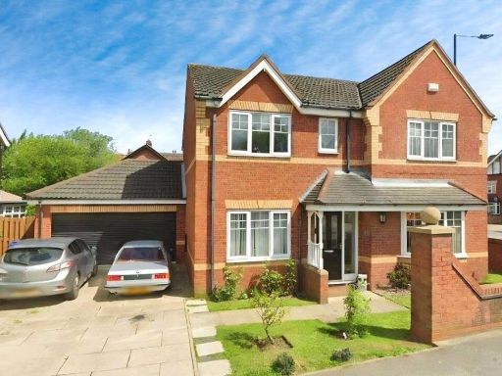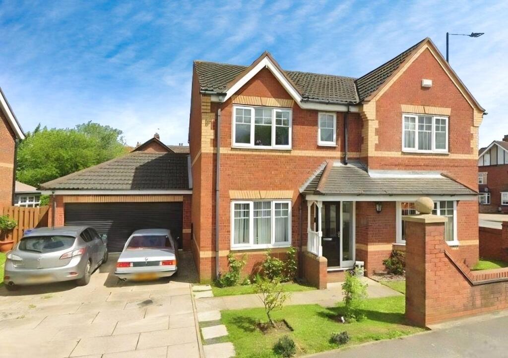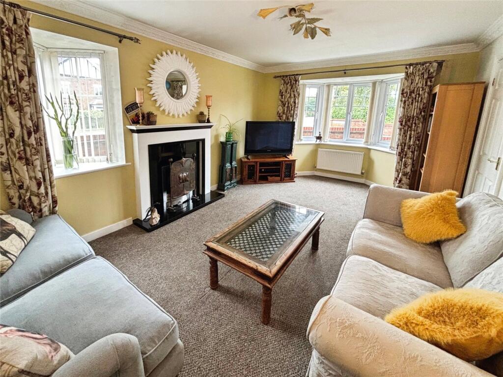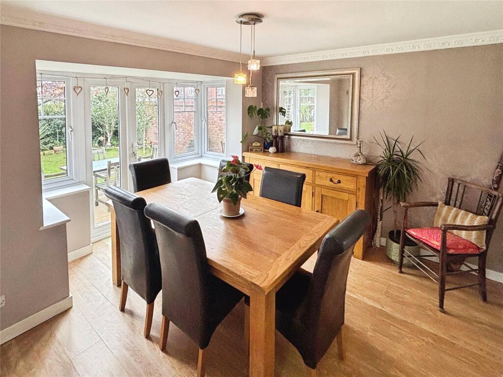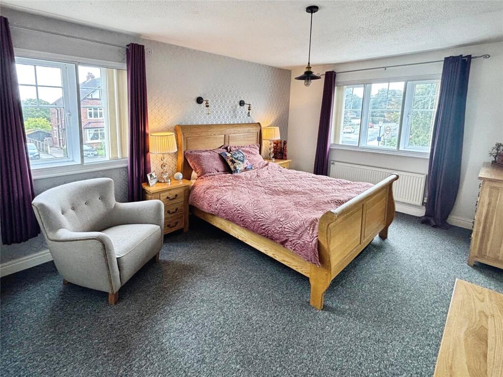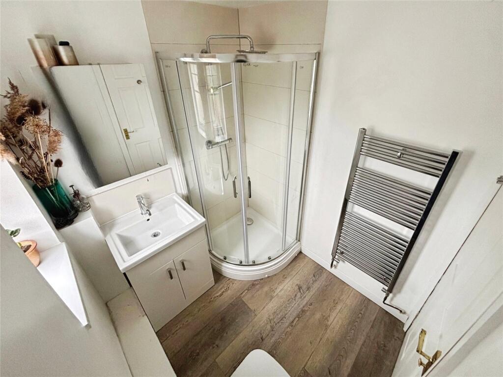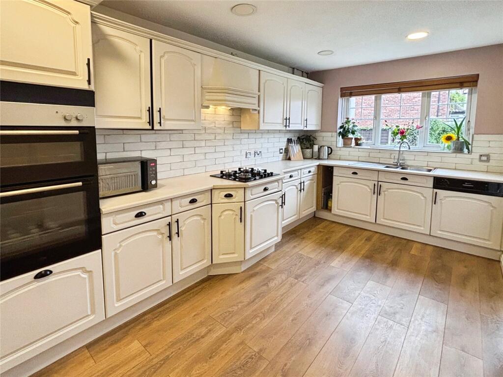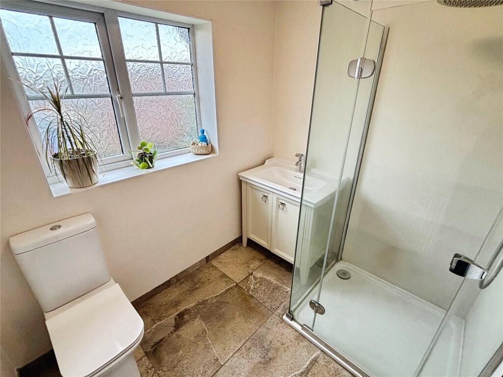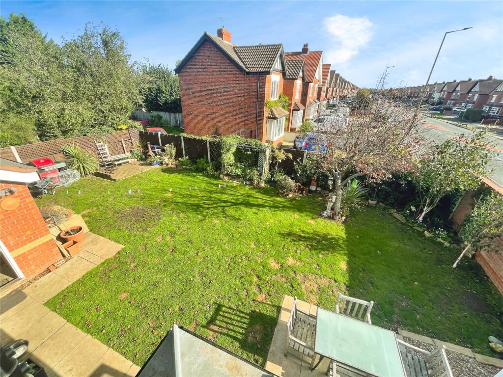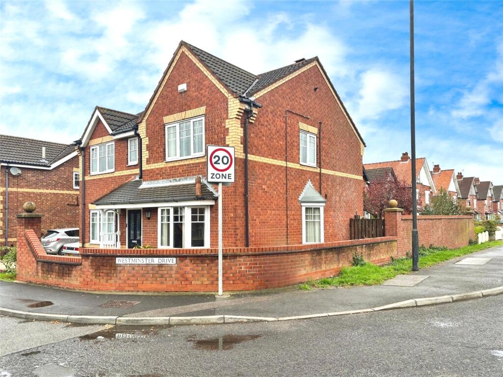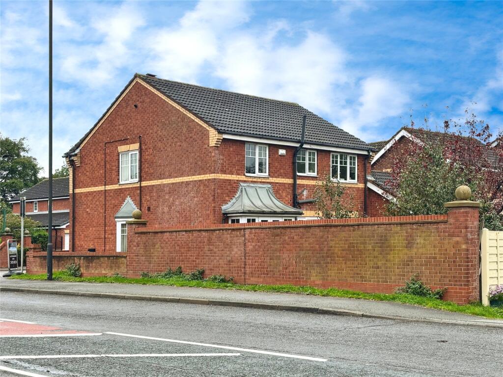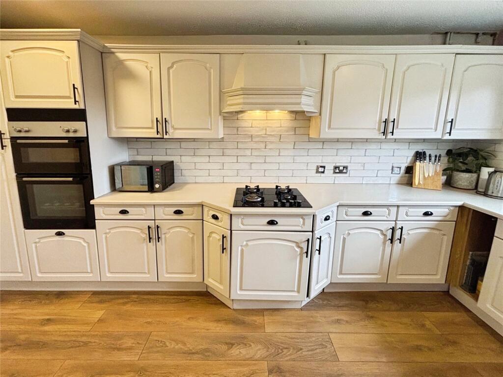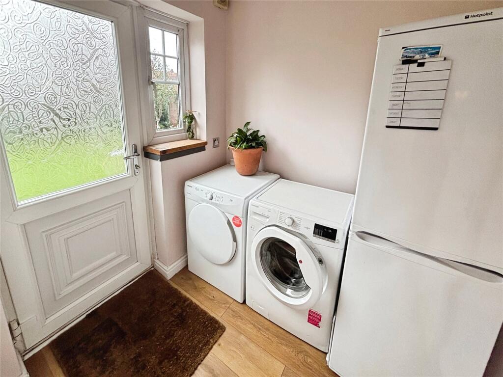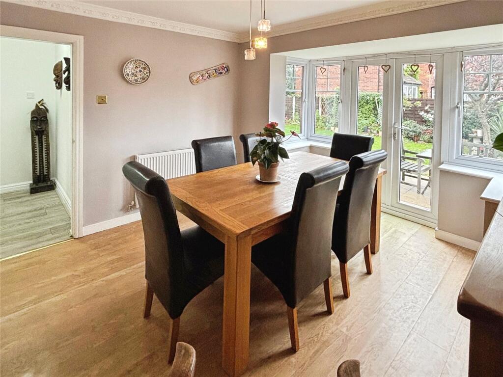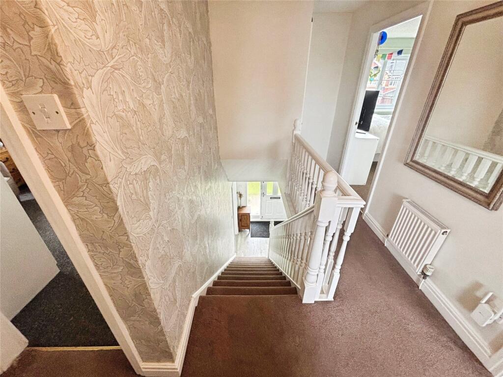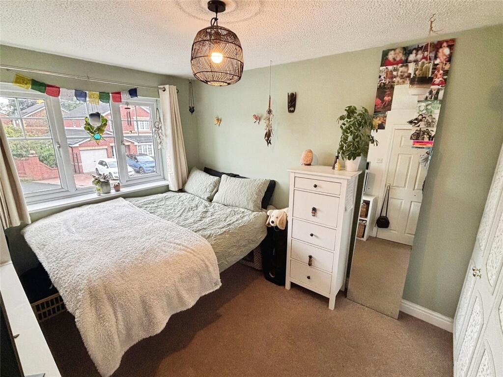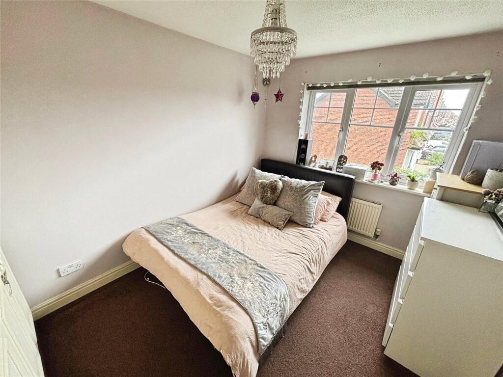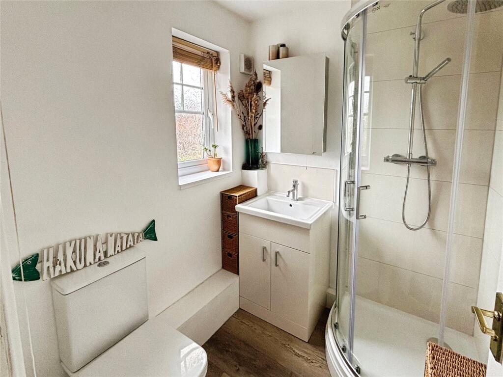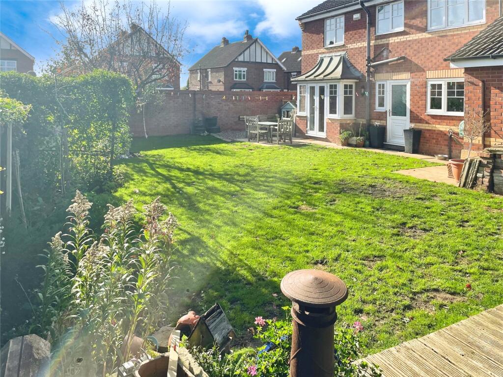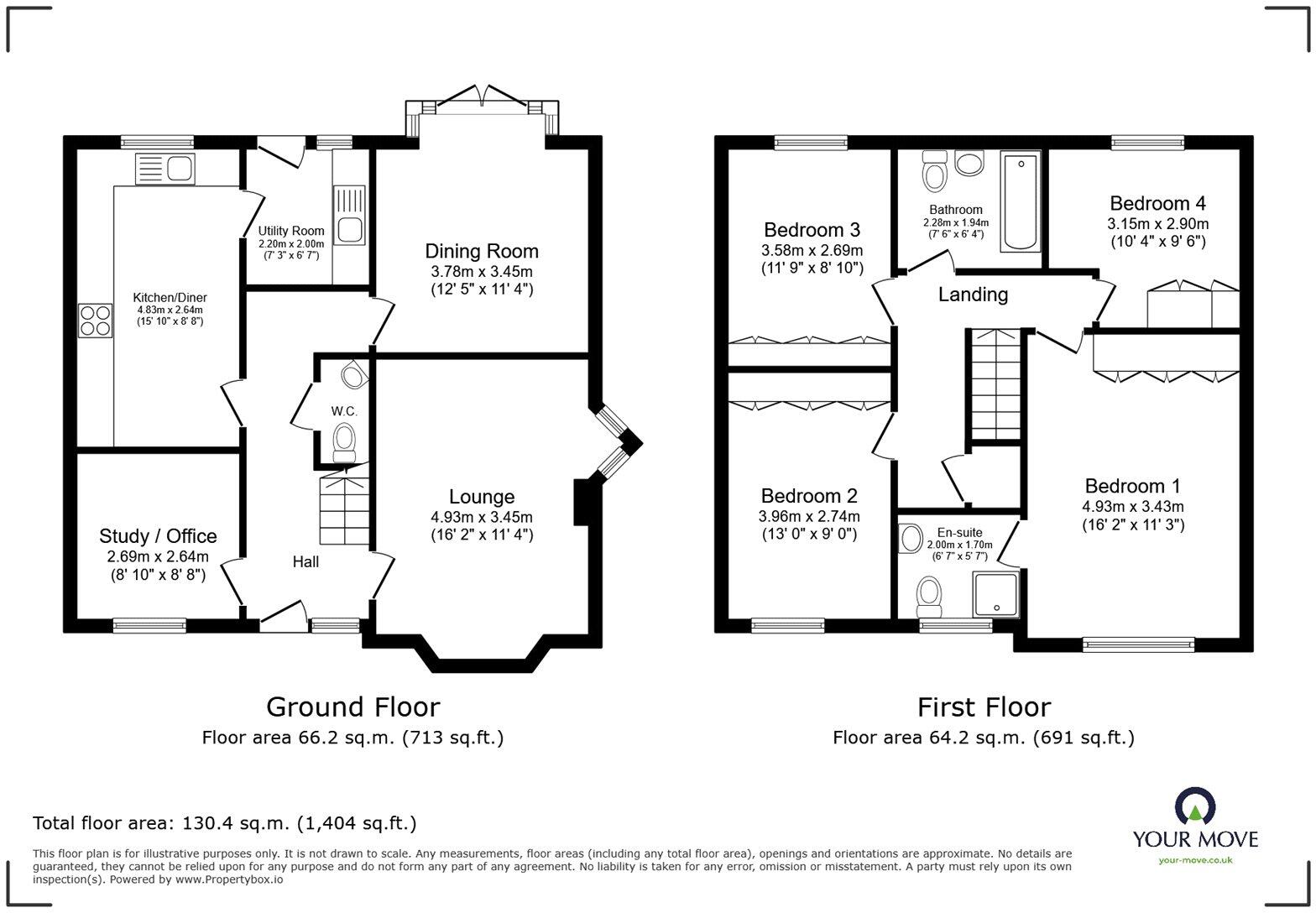Summary - 2 WESTMINSTER DRIVE DUNSVILLE DONCASTER DN7 4QD
4 bed 2 bath Detached
Corner-plot family home with garage and generous garden.
Four double bedrooms including principal with modern en‑suite
This spacious four-double-bedroom detached house occupies a prominent corner plot in Dunsville, offering generous family accommodation over two floors. The layout includes a breakfast kitchen, lounge with bay window, separate dining room opening to the garden, downstairs study and WC — practical spaces for everyday family life and home working. The principal bedroom benefits from a modern en‑suite; a family bathroom and three further double bedrooms complete the first floor.
Outside there is a wide driveway, detached garage and a wall‑enclosed rear garden with lawn and patio — good parking and private outdoor space for children and pets. The property is freehold and sits in a low‑crime, well‑served suburb with fast broadband and several ‘Good’ local primary and secondary schools nearby, making it well suited to growing families and commuters.
Condition appears generally good with contemporary kitchen and bathroom fittings and ready for immediate occupation, though some buyers may want minor cosmetic updates to personalise. Practical details to note: the EPC rating is to be confirmed and council tax is above average for the area. Viewing is recommended to appreciate the size, layout and corner-plot advantages in person.
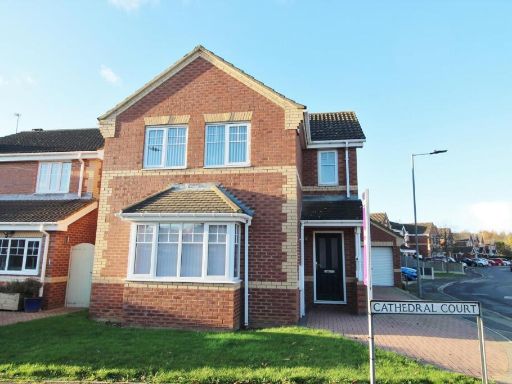 3 bedroom detached house for sale in Cathedral Court, Dunsville, DN7 — £246,995 • 3 bed • 1 bath • 1023 ft²
3 bedroom detached house for sale in Cathedral Court, Dunsville, DN7 — £246,995 • 3 bed • 1 bath • 1023 ft²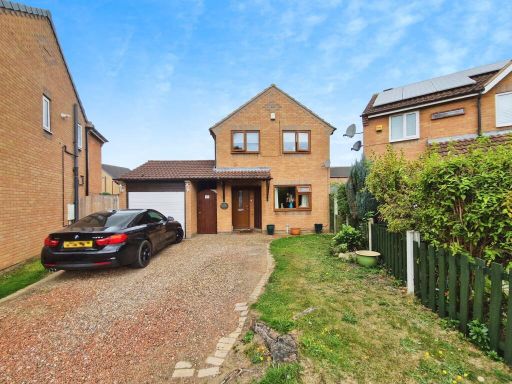 4 bedroom detached house for sale in St. Marys Drive, Dunsville, Doncaster, DN7 — £320,000 • 4 bed • 2 bath • 1444 ft²
4 bedroom detached house for sale in St. Marys Drive, Dunsville, Doncaster, DN7 — £320,000 • 4 bed • 2 bath • 1444 ft²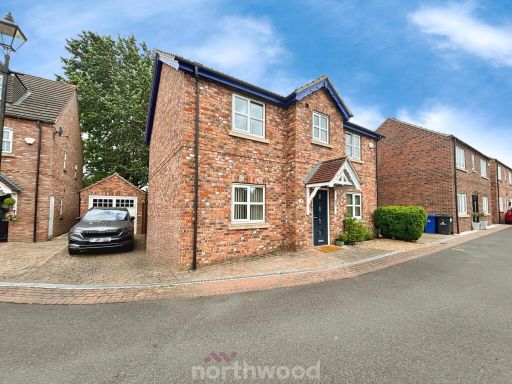 4 bedroom detached house for sale in Tower Gardens, Hatfield, Doncaster, DN7 — £290,000 • 4 bed • 2 bath
4 bedroom detached house for sale in Tower Gardens, Hatfield, Doncaster, DN7 — £290,000 • 4 bed • 2 bath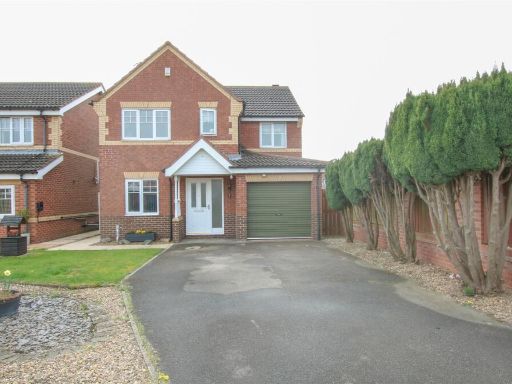 4 bedroom detached house for sale in Westminster Drive, Dunsville, Doncaster, DN7 — £290,000 • 4 bed • 2 bath • 679 ft²
4 bedroom detached house for sale in Westminster Drive, Dunsville, Doncaster, DN7 — £290,000 • 4 bed • 2 bath • 679 ft²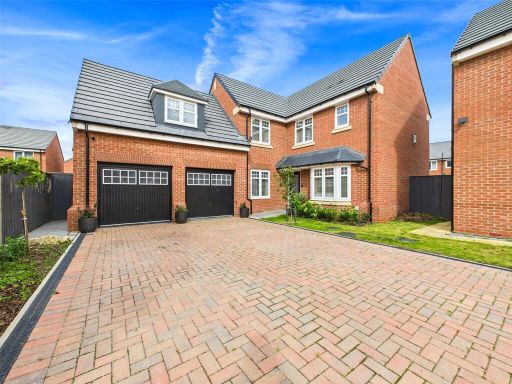 5 bedroom detached house for sale in Hunter Road, Dunsville, Doncaster, South Yorkshire, DN7 — £475,000 • 5 bed • 3 bath • 1554 ft²
5 bedroom detached house for sale in Hunter Road, Dunsville, Doncaster, South Yorkshire, DN7 — £475,000 • 5 bed • 3 bath • 1554 ft²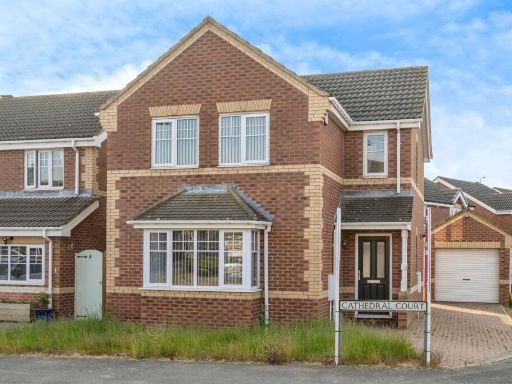 3 bedroom detached house for sale in Cathedral Court, Dunsville, Doncaster, DN7 — £246,995 • 3 bed • 1 bath • 1023 ft²
3 bedroom detached house for sale in Cathedral Court, Dunsville, Doncaster, DN7 — £246,995 • 3 bed • 1 bath • 1023 ft²



































