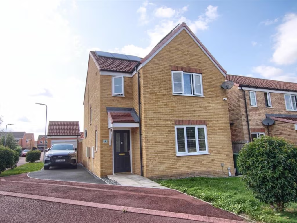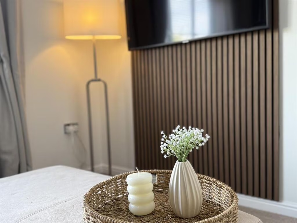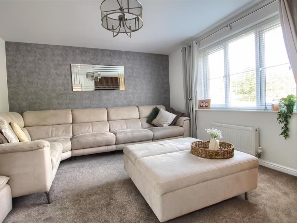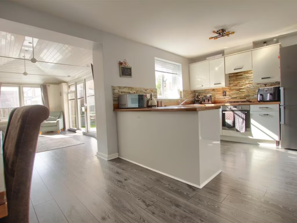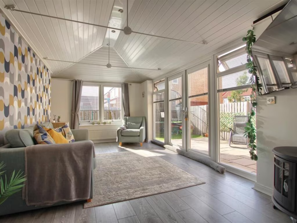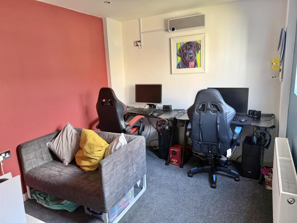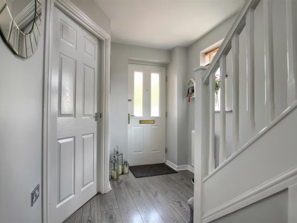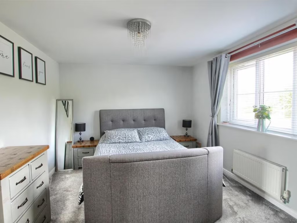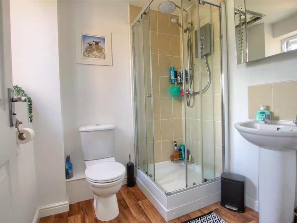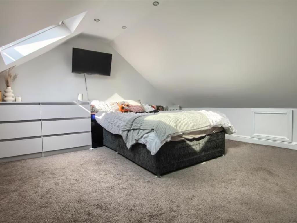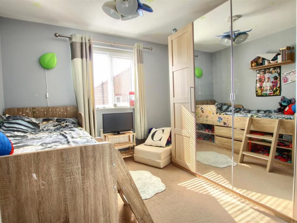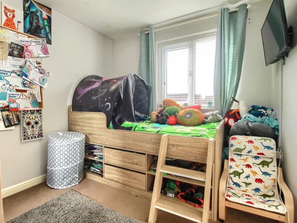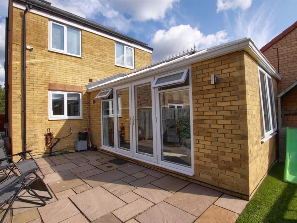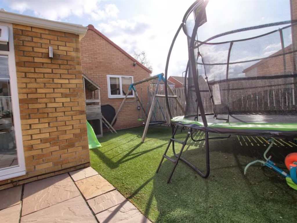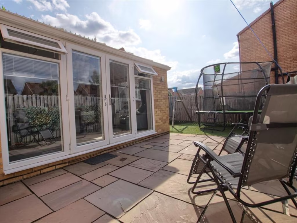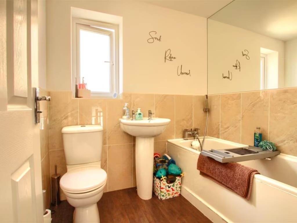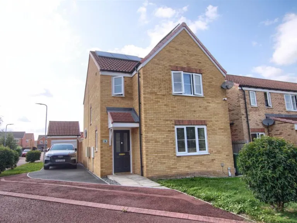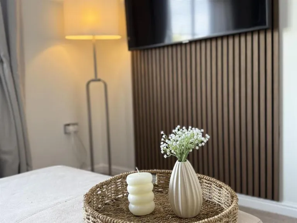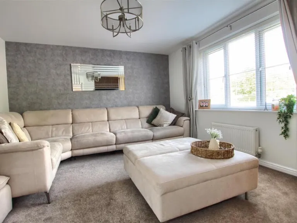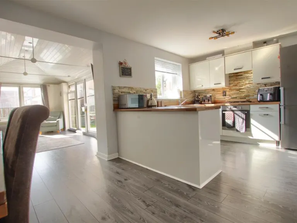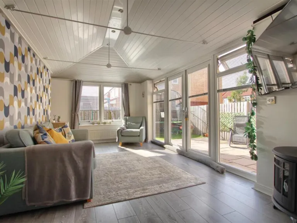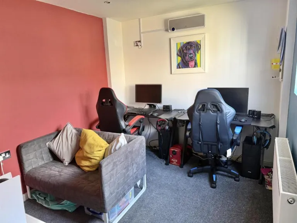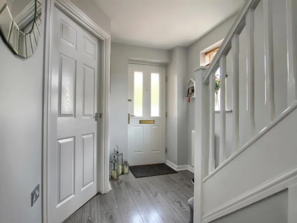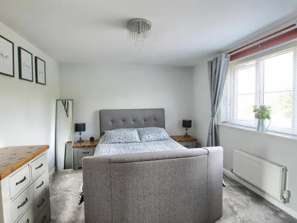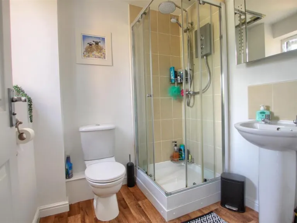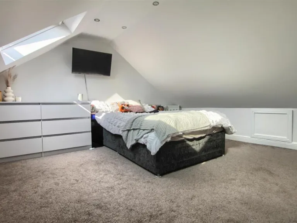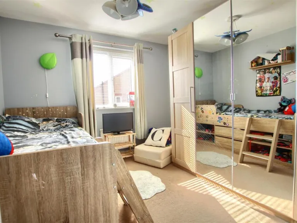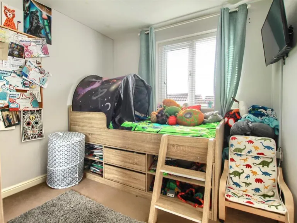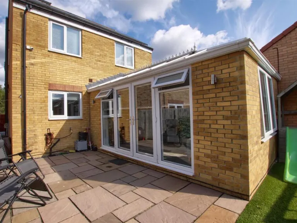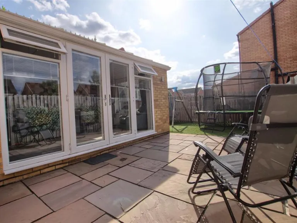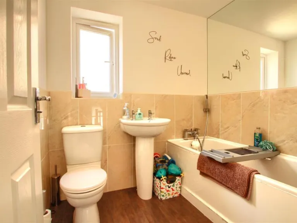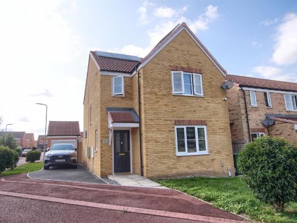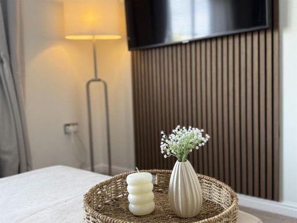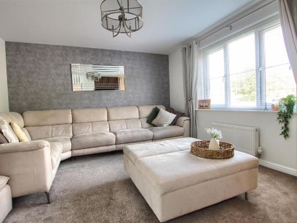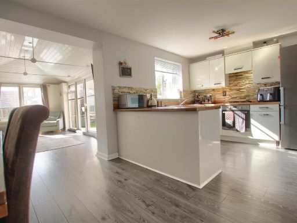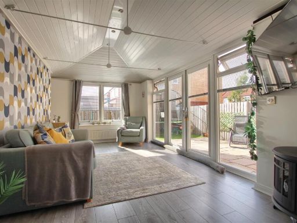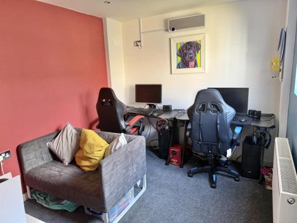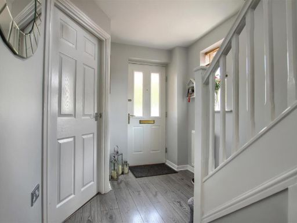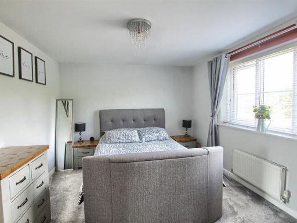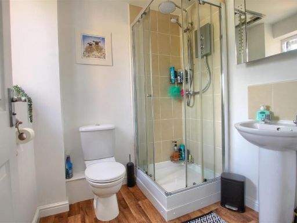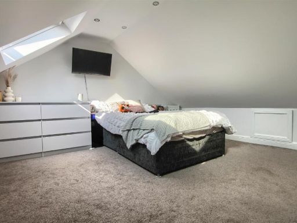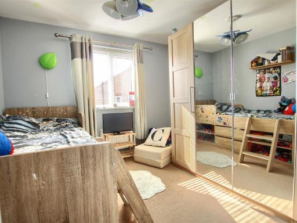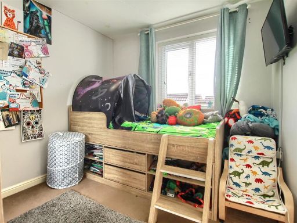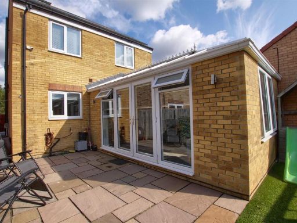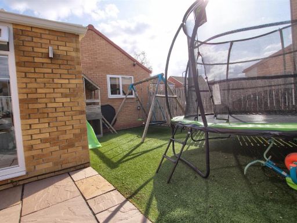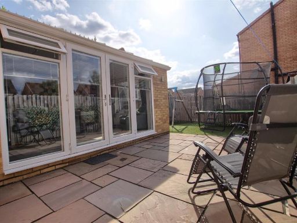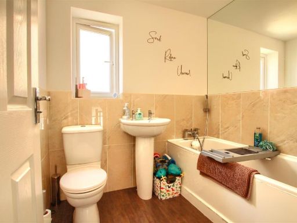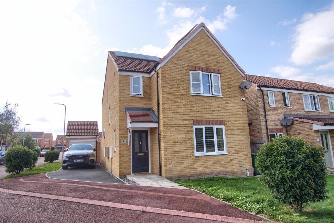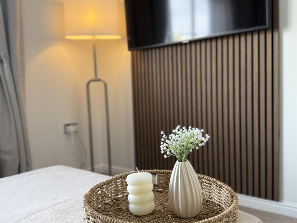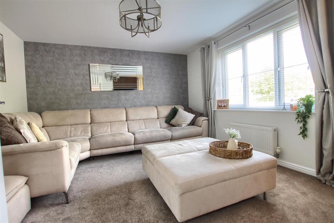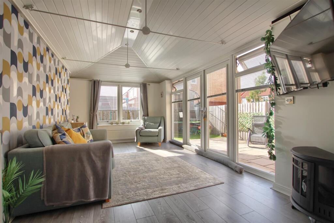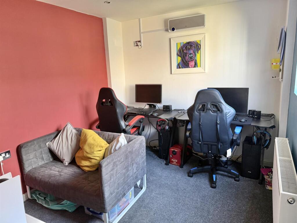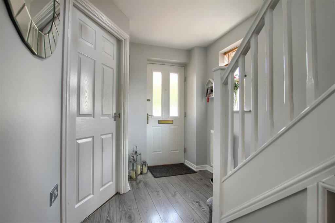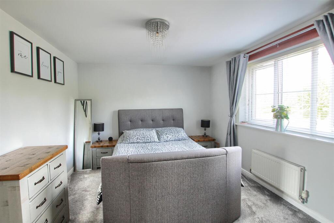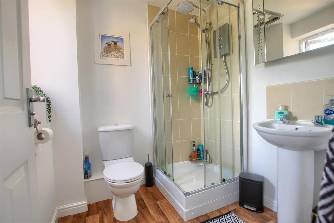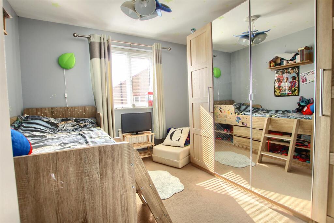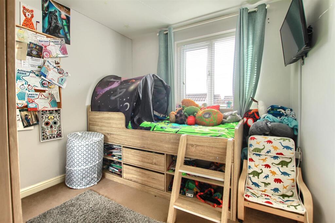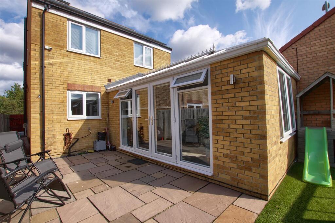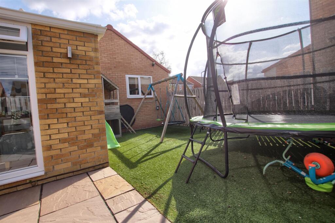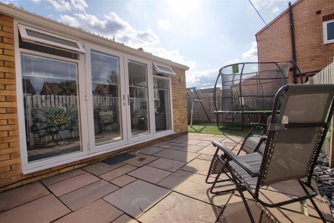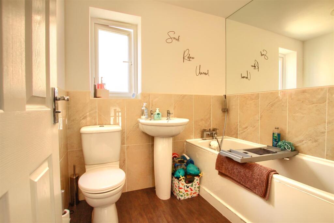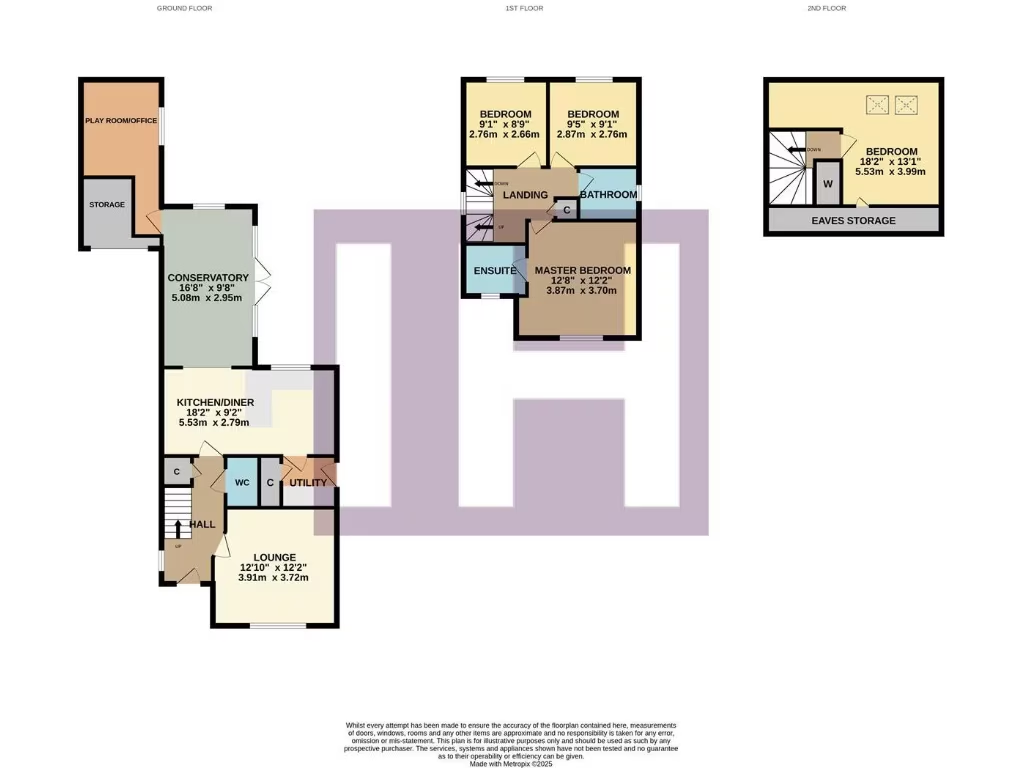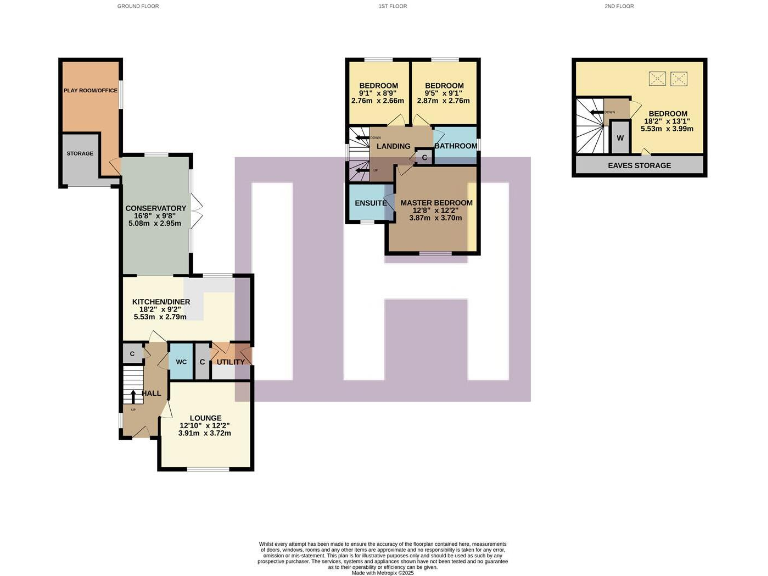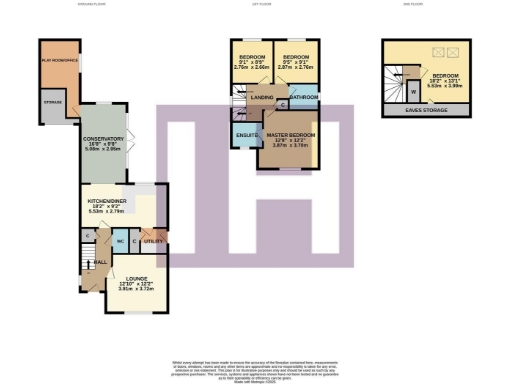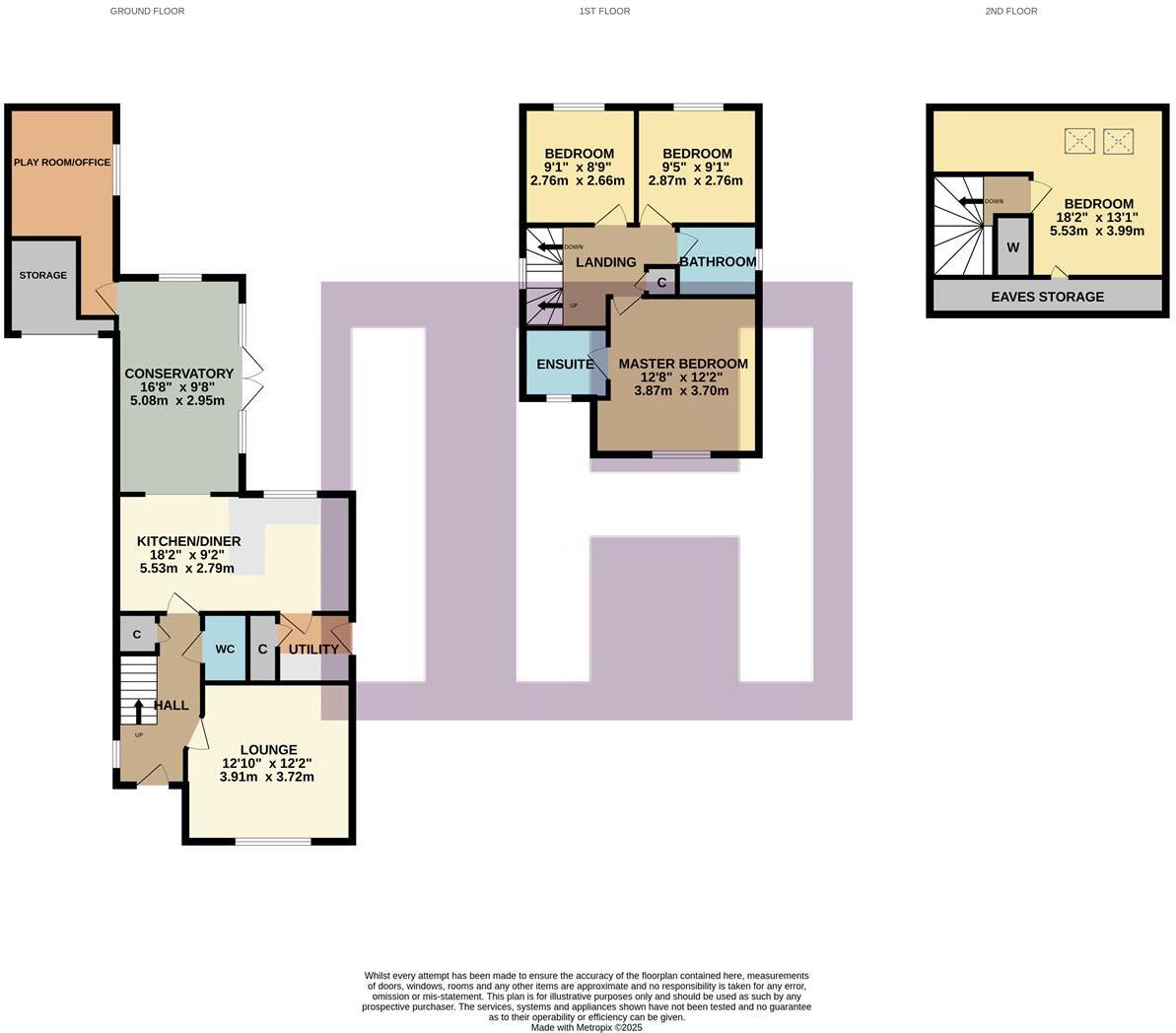Summary - 6, Hembury Court, Ingleby Barwick, STOCKTON-ON-TEES TS17 5NG
4 bed 2 bath House
Ideal family living with low bills and cul-de-sac privacy.
Cul-de-sac position within favoured 'Rings' area
Set at the head of a quiet cul-de-sac in the popular ‘Rings’ area, this modern detached home offers flexible family living across deceptively roomy accommodation. The ground floor has been thoughtfully extended to include a 16ft-plus garden/family room and an impressive open-plan kitchen/diner opening to a roofed conservatory with French doors to the west-facing landscaped garden.
A professional loft conversion provides a large fourth bedroom with recessed fitted robes, adding genuine four-bed versatility without compromising the original first-floor layout. The converted garage creates a useful playroom/office while a remaining storage section retains access via the original roller door. The master bedroom benefits from a modern ensuite and there is a separate family bathroom.
Practical running costs are helped by solar panels on front and rear elevations. The plot and overall footprint are compact, so the property suits buyers seeking low-maintenance outdoor space and efficient family living rather than extensive gardens. An internal inspection is recommended to fully appreciate the layout and extensions.
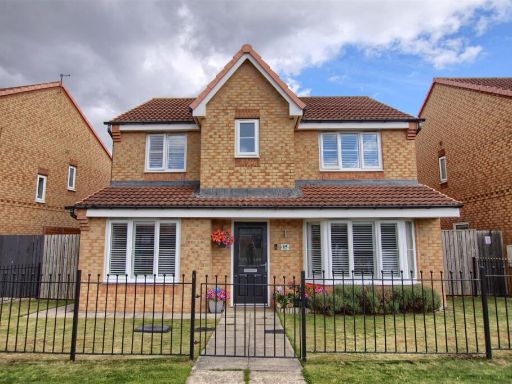 4 bedroom detached house for sale in The Rings, Ingleby Barwick, TS17 — £284,995 • 4 bed • 2 bath • 1335 ft²
4 bedroom detached house for sale in The Rings, Ingleby Barwick, TS17 — £284,995 • 4 bed • 2 bath • 1335 ft²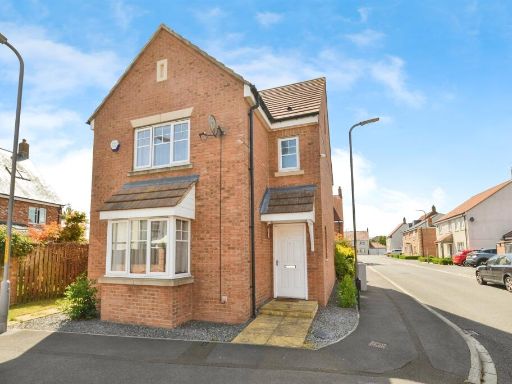 4 bedroom detached house for sale in Woodchester Grove, Ingleby Barwick, Stockton-On-Tees, TS17 — £250,000 • 4 bed • 3 bath • 1228 ft²
4 bedroom detached house for sale in Woodchester Grove, Ingleby Barwick, Stockton-On-Tees, TS17 — £250,000 • 4 bed • 3 bath • 1228 ft²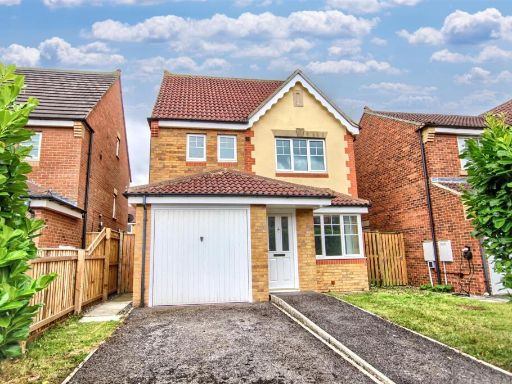 4 bedroom detached house for sale in Abbotsford Court, Ingleby Barwick, TS17 — £249,995 • 4 bed • 2 bath • 1368 ft²
4 bedroom detached house for sale in Abbotsford Court, Ingleby Barwick, TS17 — £249,995 • 4 bed • 2 bath • 1368 ft²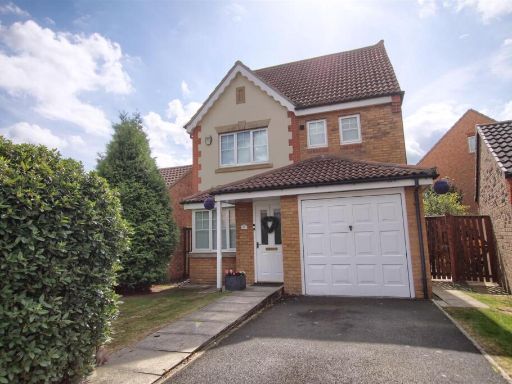 4 bedroom house for sale in Apsley Way, Ingleby Barwick, TS17 — £259,995 • 4 bed • 2 bath • 1251 ft²
4 bedroom house for sale in Apsley Way, Ingleby Barwick, TS17 — £259,995 • 4 bed • 2 bath • 1251 ft²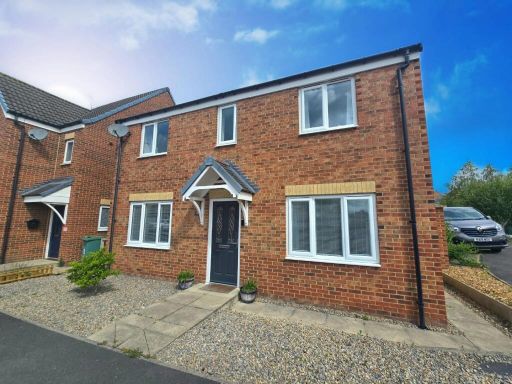 4 bedroom detached house for sale in Greensforge Drive, Ingleby Barwick, Stockton-On-Tees, TS17 — £284,199 • 4 bed • 2 bath • 1294 ft²
4 bedroom detached house for sale in Greensforge Drive, Ingleby Barwick, Stockton-On-Tees, TS17 — £284,199 • 4 bed • 2 bath • 1294 ft²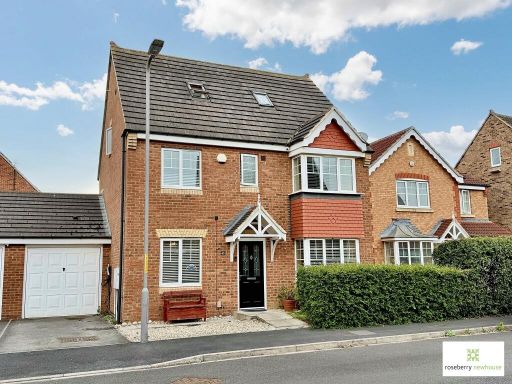 5 bedroom detached house for sale in Apsley Way, Ingleby Barwick, Stockton-on-Tees, TS17 — £300,000 • 5 bed • 3 bath • 1389 ft²
5 bedroom detached house for sale in Apsley Way, Ingleby Barwick, Stockton-on-Tees, TS17 — £300,000 • 5 bed • 3 bath • 1389 ft²