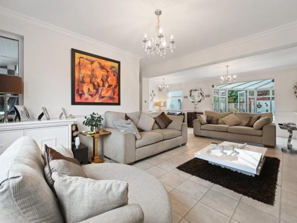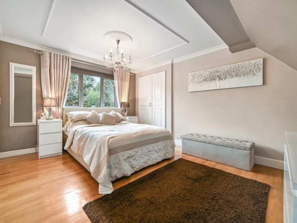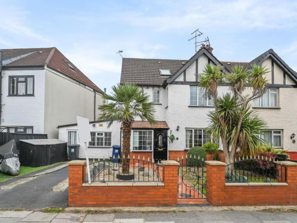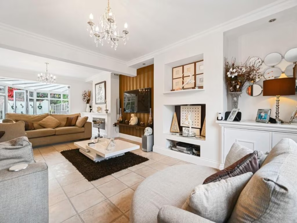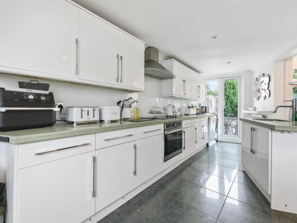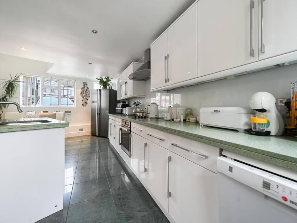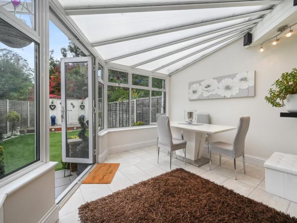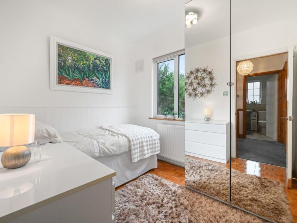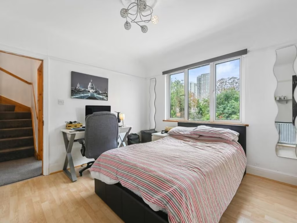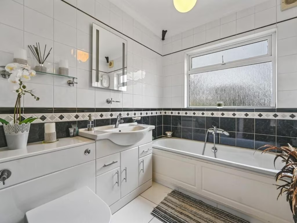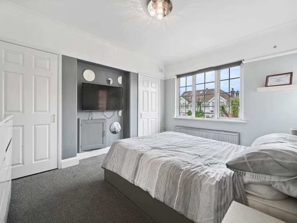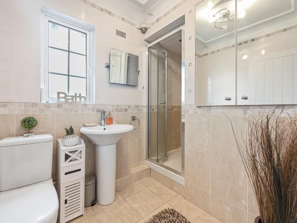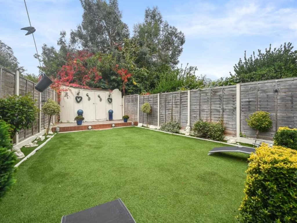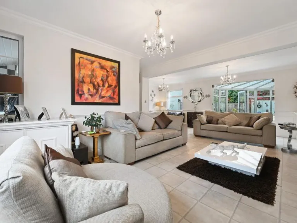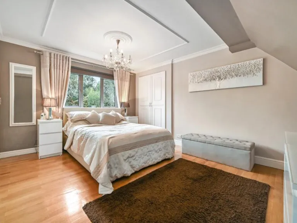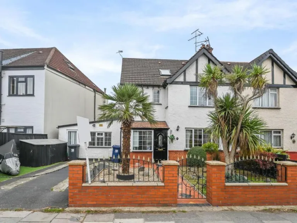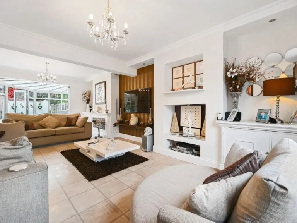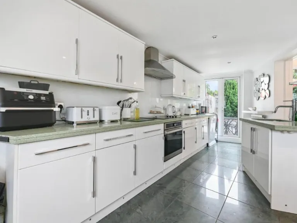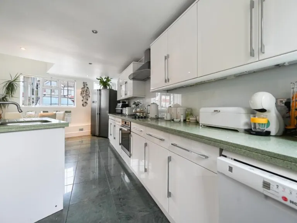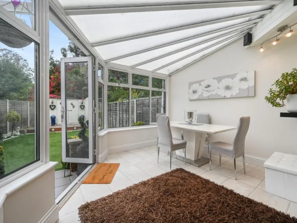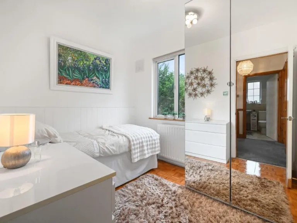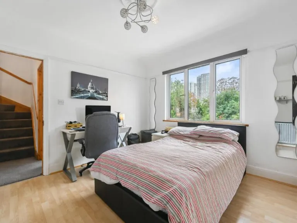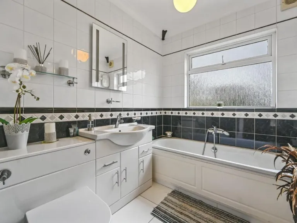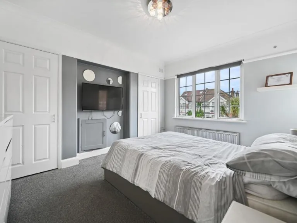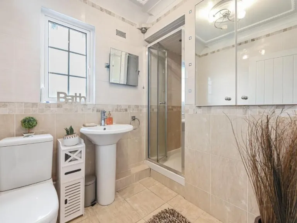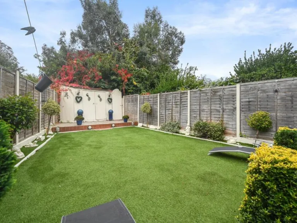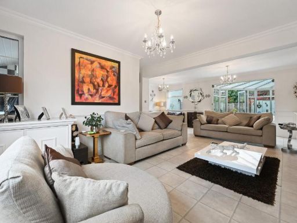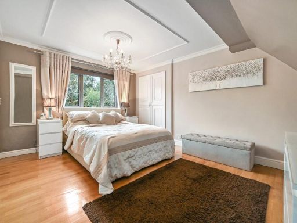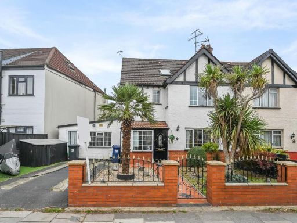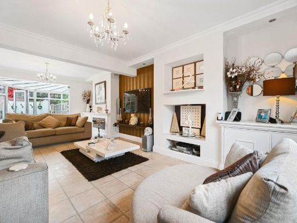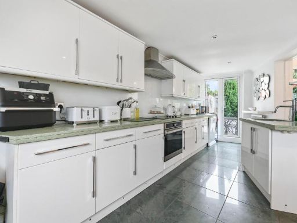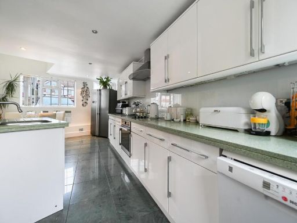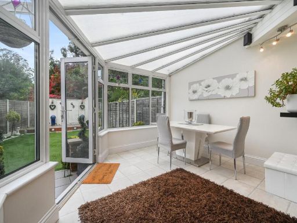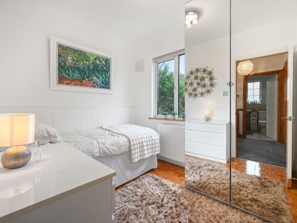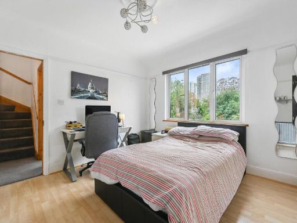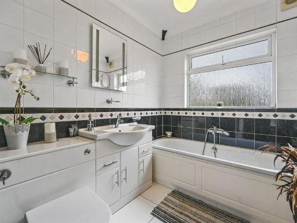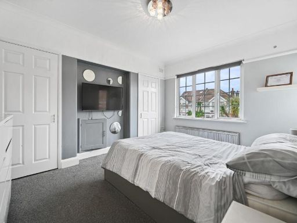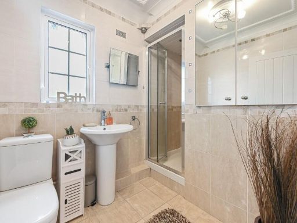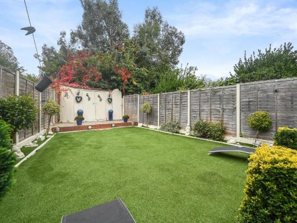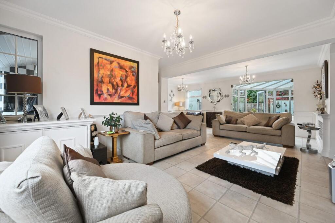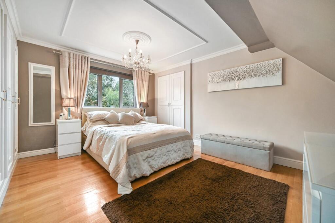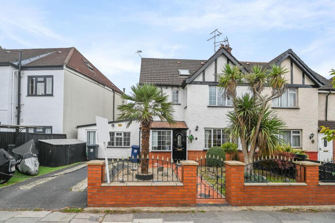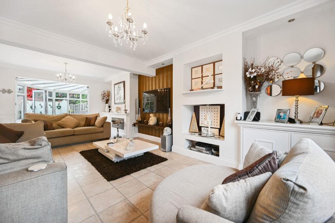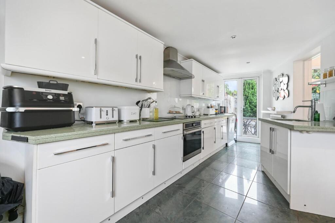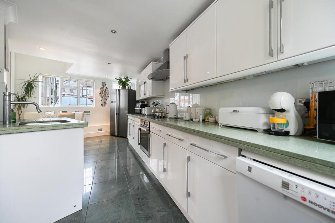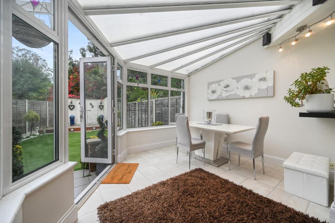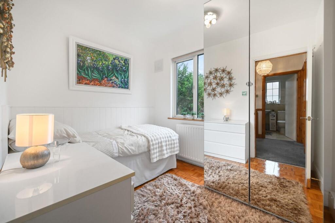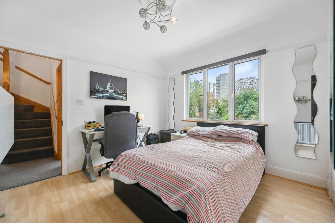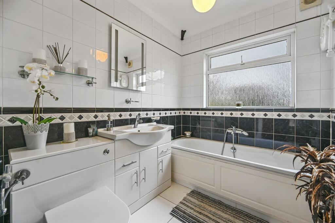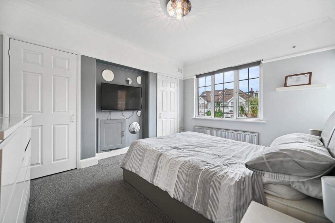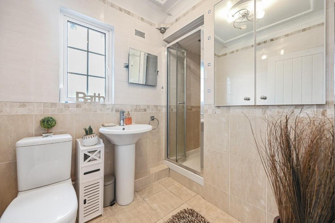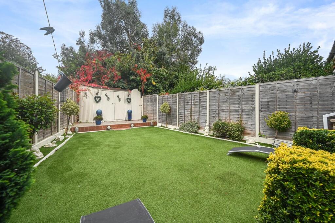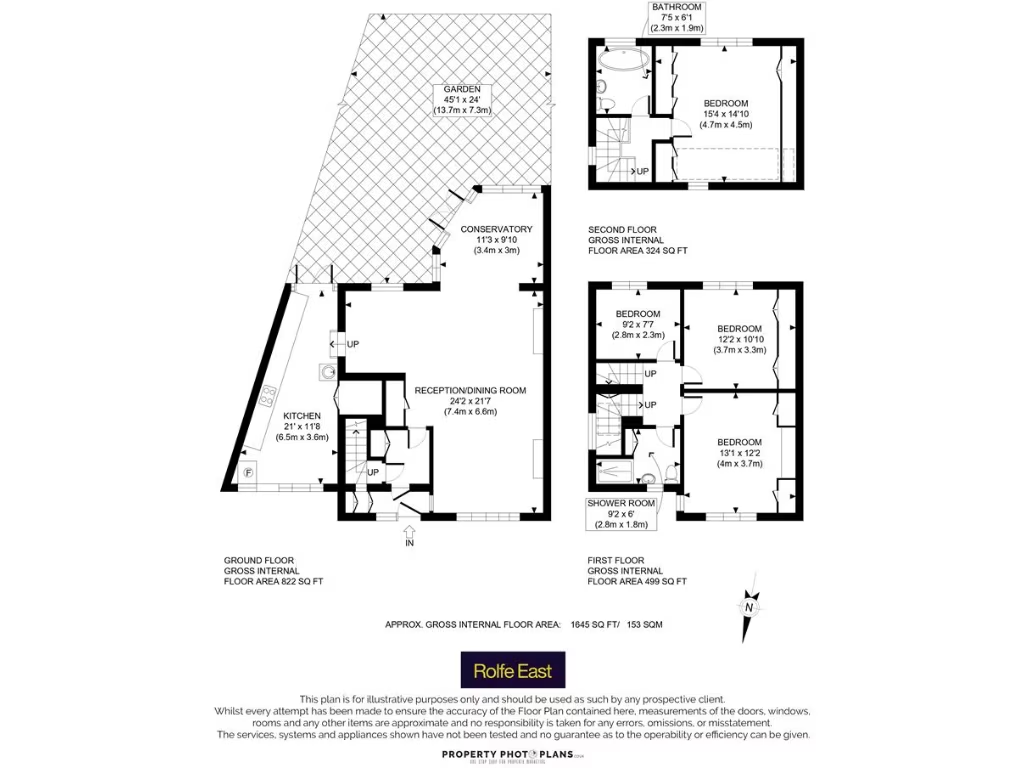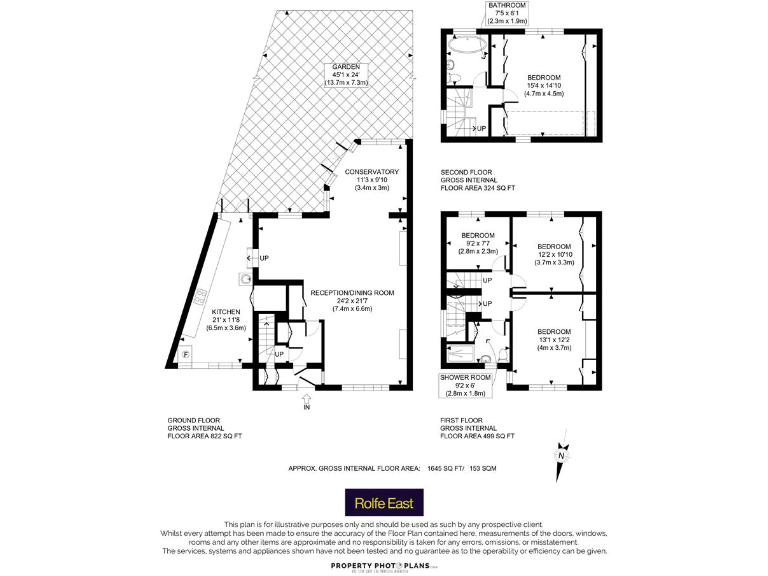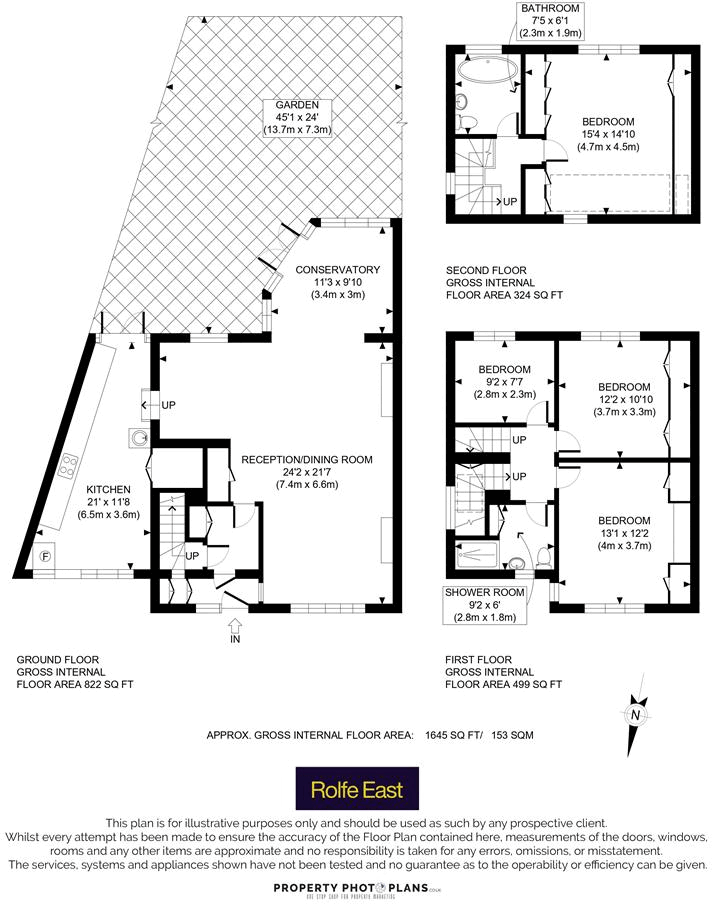Summary - 33 NOEL ROAD LONDON W3 0JD
4 bed 2 bath Semi-Detached
Large south-facing garden and walkable commute to Central and Elizabeth lines.
Four bedrooms plus loft en-suite, approximately 1,645 sqft
This extended four-bedroom semi-detached house offers generous family living across approximately 1,645 sqft, presented in a modern, neutral finish throughout. The ground floor flows into an open-plan reception and conservatory that fill the home with light, while a loft extension provides a large principal bedroom with a contemporary en-suite. The large south-facing rear garden and off-street parking add practical outdoor and parking space for family life.
Transport and schooling are strong local selling points: West Acton, North Acton (Central line) and Acton Main Line (Elizabeth line) are all walkable, and several well-regarded primary and secondary schools lie nearby. Fast broadband and excellent mobile signal suit home working and family connectivity.
Be aware of a few material points: the building is original solid brick (circa 1900–1929) and appears to have no added wall insulation, which may mean future energy-efficiency work. Council tax is above average for the area. The wider neighbourhood records higher-than-average area deprivation, though crime is described as average. The property is freehold and chain-free, allowing a quicker move for buyers ready to take it on.
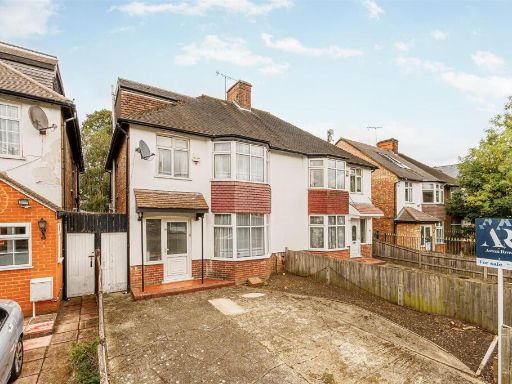 4 bedroom semi-detached house for sale in Creswick Road, London, W3 — £925,000 • 4 bed • 3 bath • 1740 ft²
4 bedroom semi-detached house for sale in Creswick Road, London, W3 — £925,000 • 4 bed • 3 bath • 1740 ft²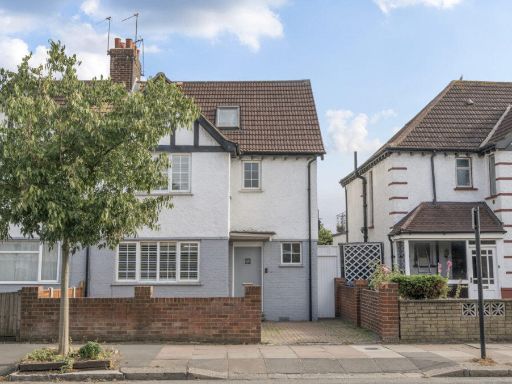 4 bedroom semi-detached house for sale in Noel Road, West Acton, W3 — £945,000 • 4 bed • 2 bath • 1022 ft²
4 bedroom semi-detached house for sale in Noel Road, West Acton, W3 — £945,000 • 4 bed • 2 bath • 1022 ft² 4 bedroom end of terrace house for sale in Highfield Road, Acton, W3 — £870,000 • 4 bed • 2 bath • 1400 ft²
4 bedroom end of terrace house for sale in Highfield Road, Acton, W3 — £870,000 • 4 bed • 2 bath • 1400 ft²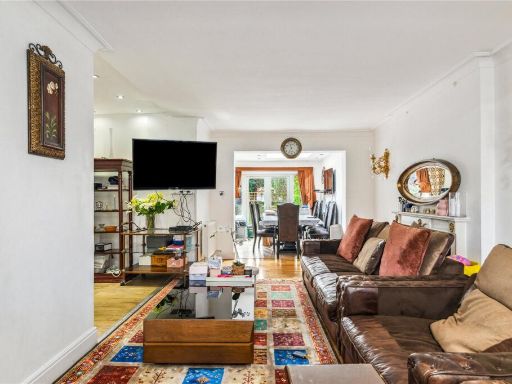 4 bedroom house for sale in Vyner Road, London, W3 — £1,000,000 • 4 bed • 3 bath • 1724 ft²
4 bedroom house for sale in Vyner Road, London, W3 — £1,000,000 • 4 bed • 3 bath • 1724 ft²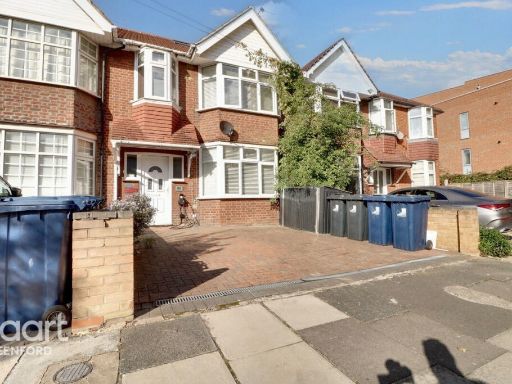 4 bedroom terraced house for sale in Park View, LONDON, W3 — £915,000 • 4 bed • 3 bath • 1400 ft²
4 bedroom terraced house for sale in Park View, LONDON, W3 — £915,000 • 4 bed • 3 bath • 1400 ft²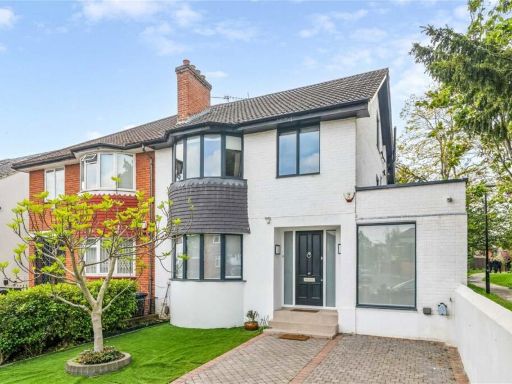 5 bedroom house for sale in Friars Place Lane, Acton, W3 — £1,500,000 • 5 bed • 4 bath • 2000 ft²
5 bedroom house for sale in Friars Place Lane, Acton, W3 — £1,500,000 • 5 bed • 4 bath • 2000 ft²