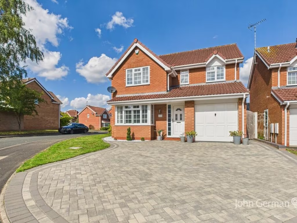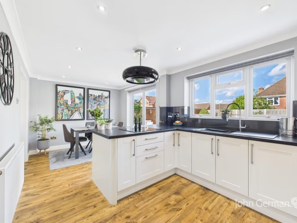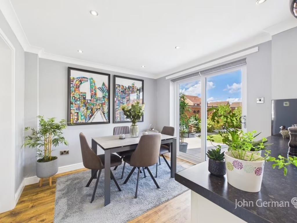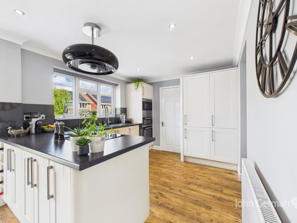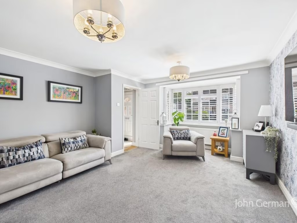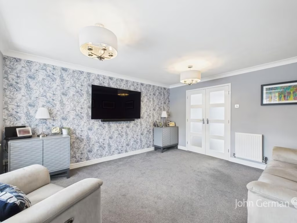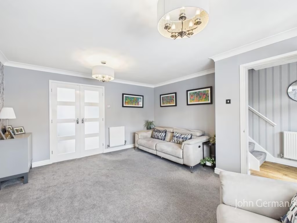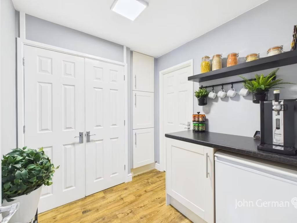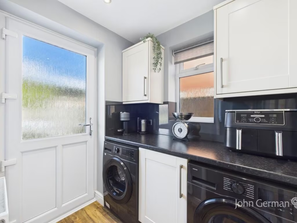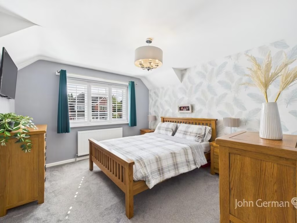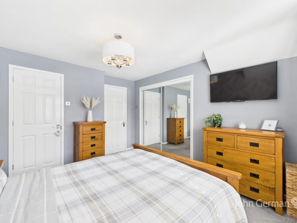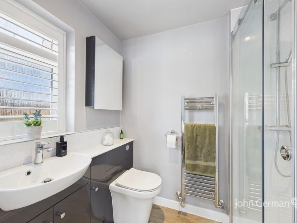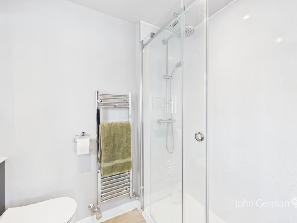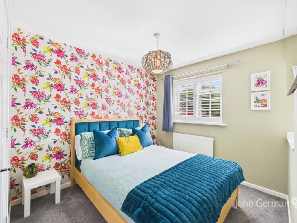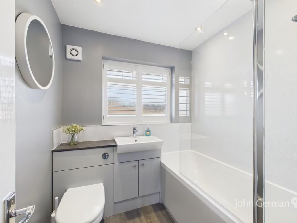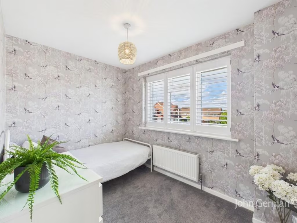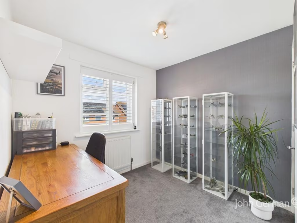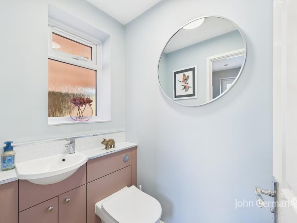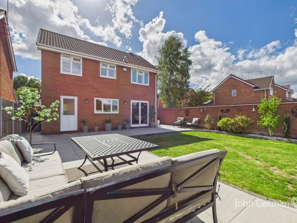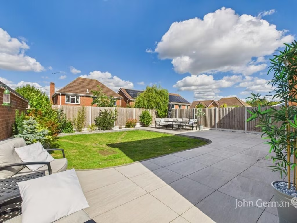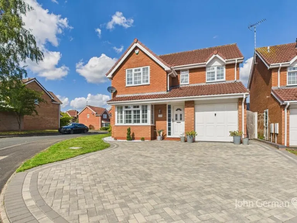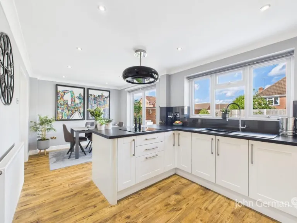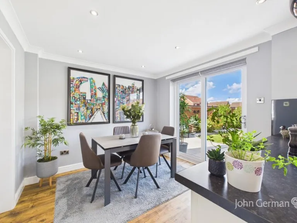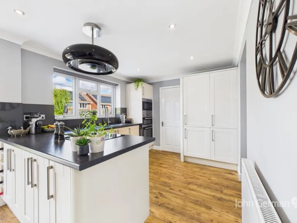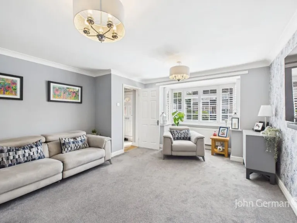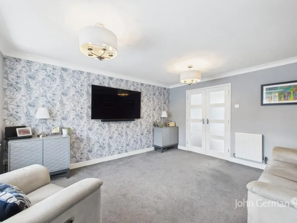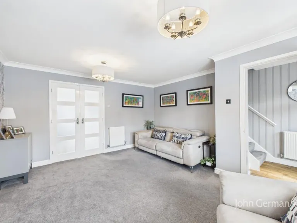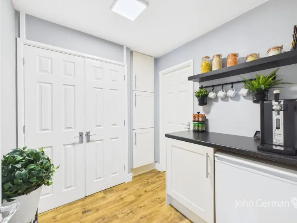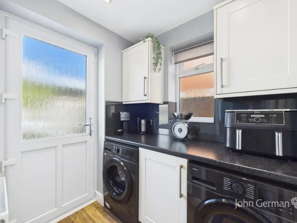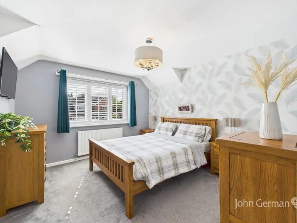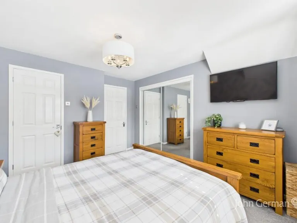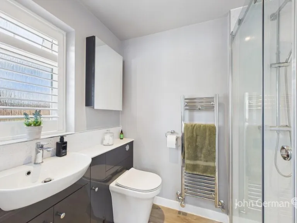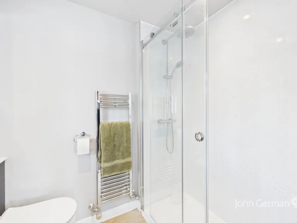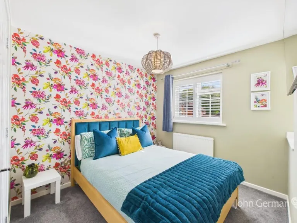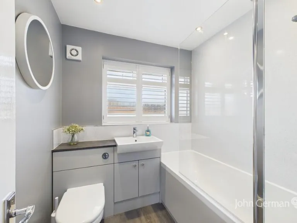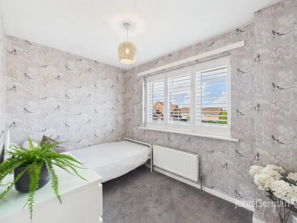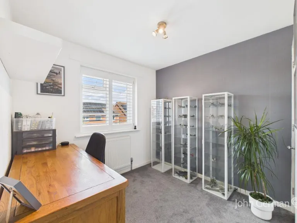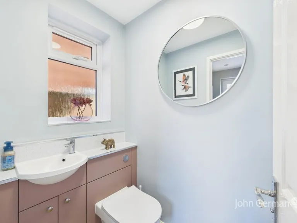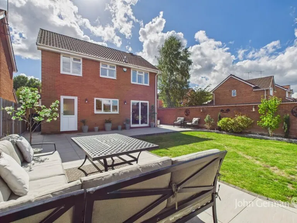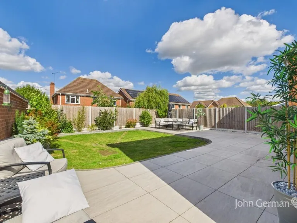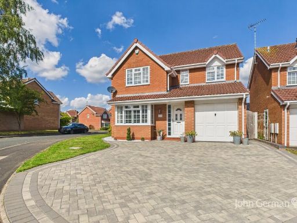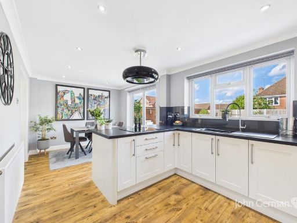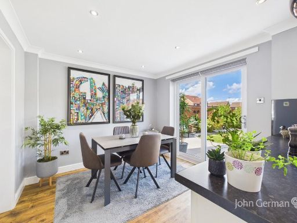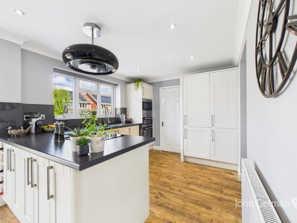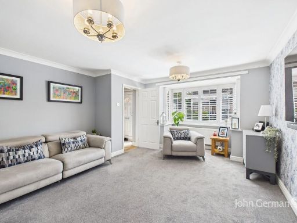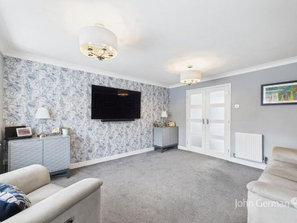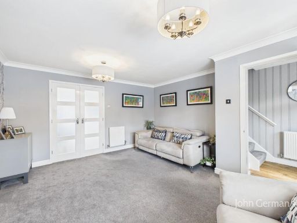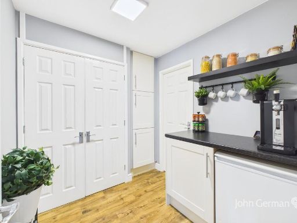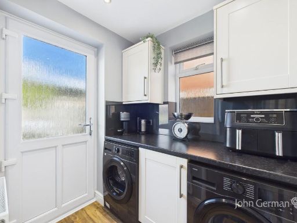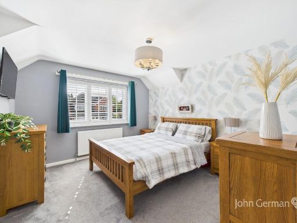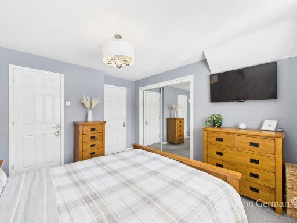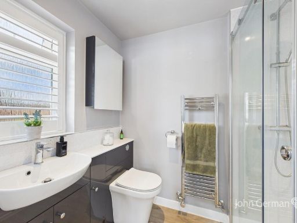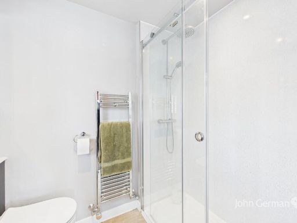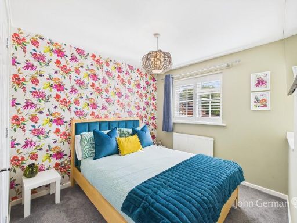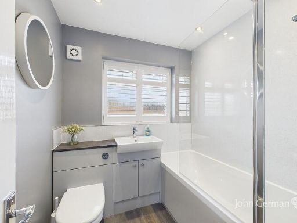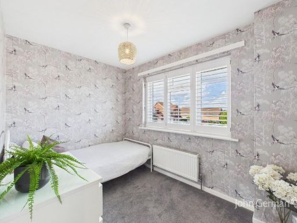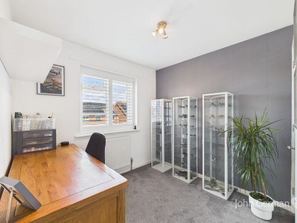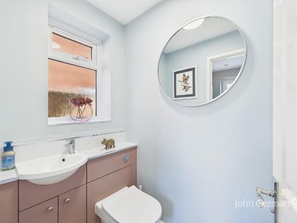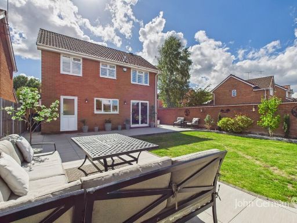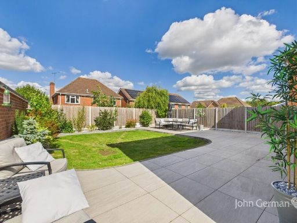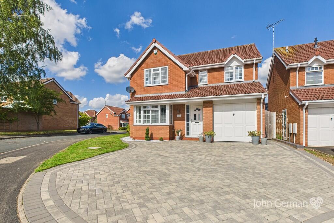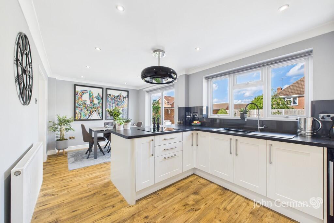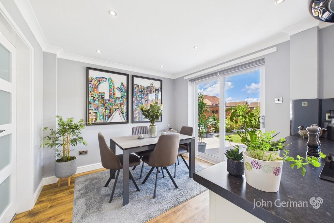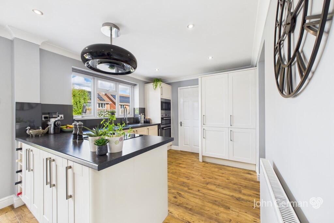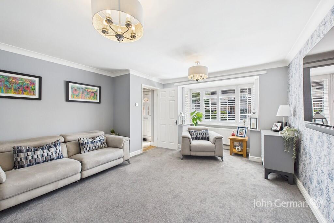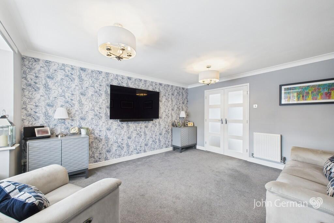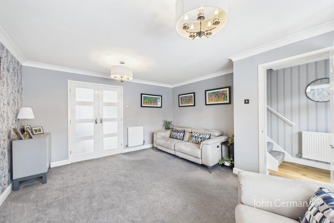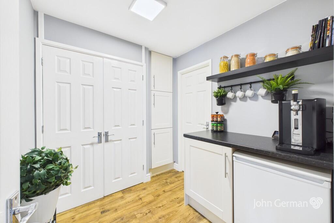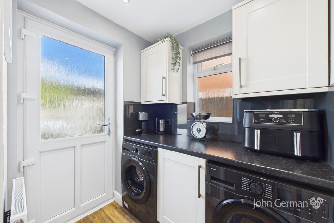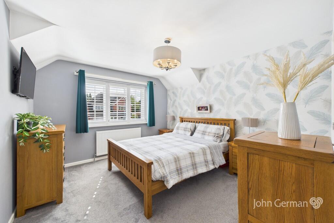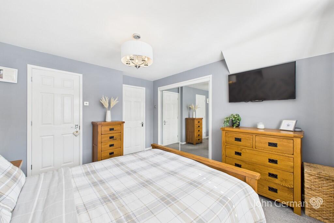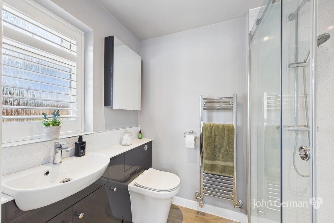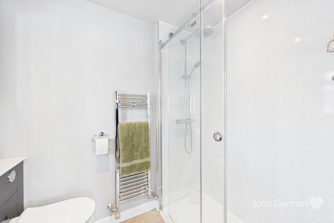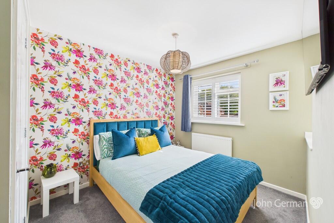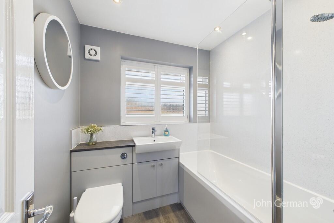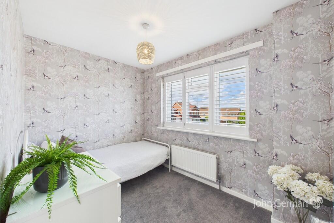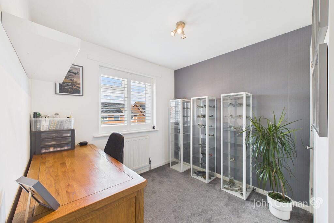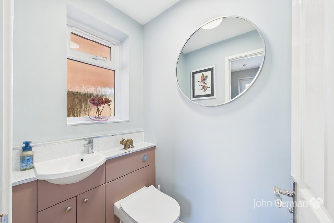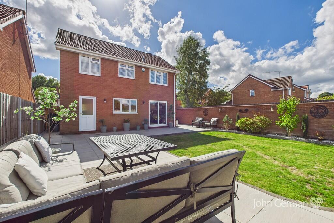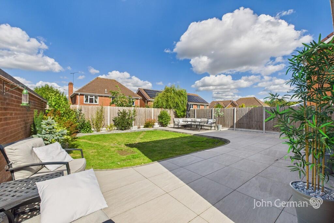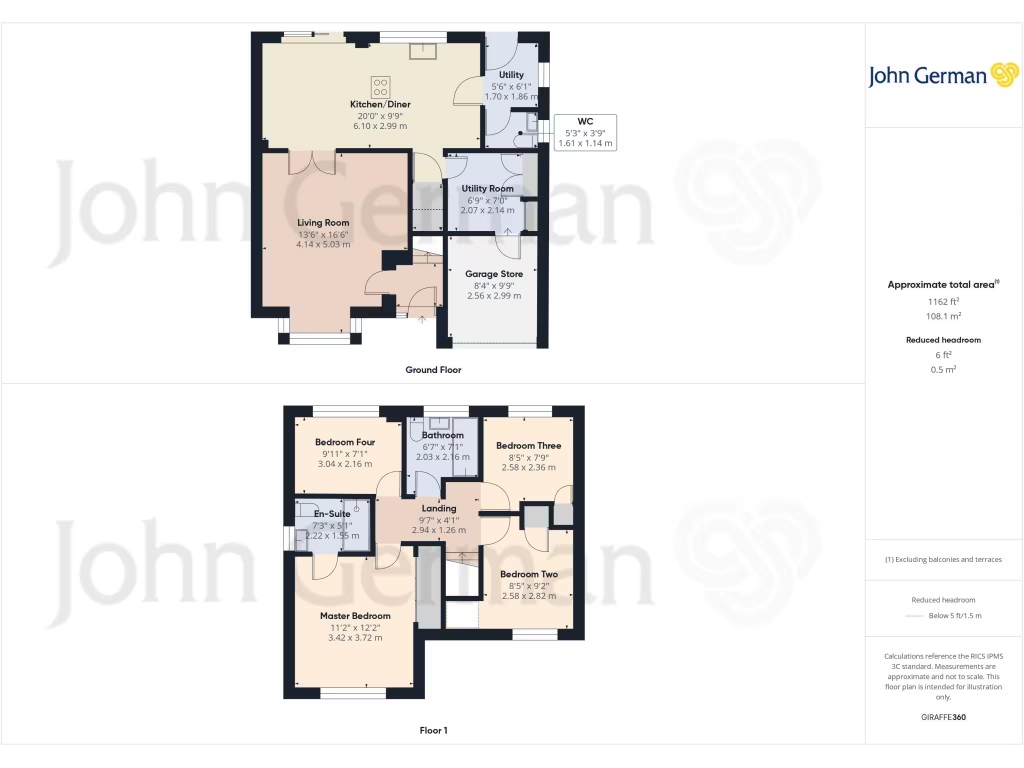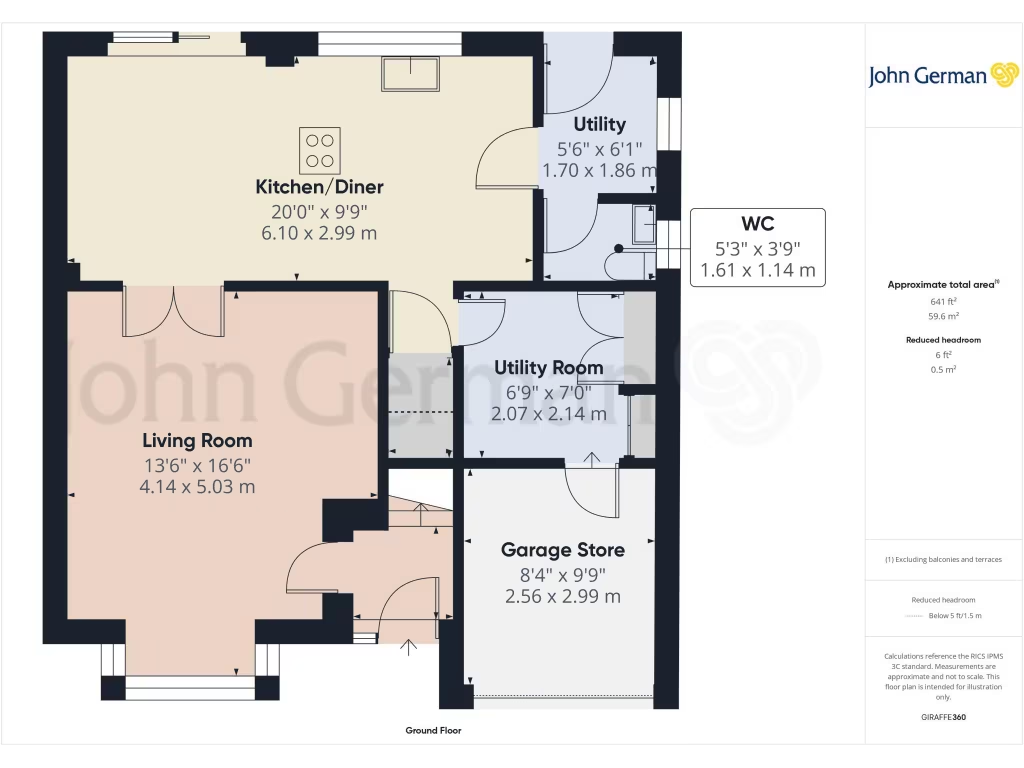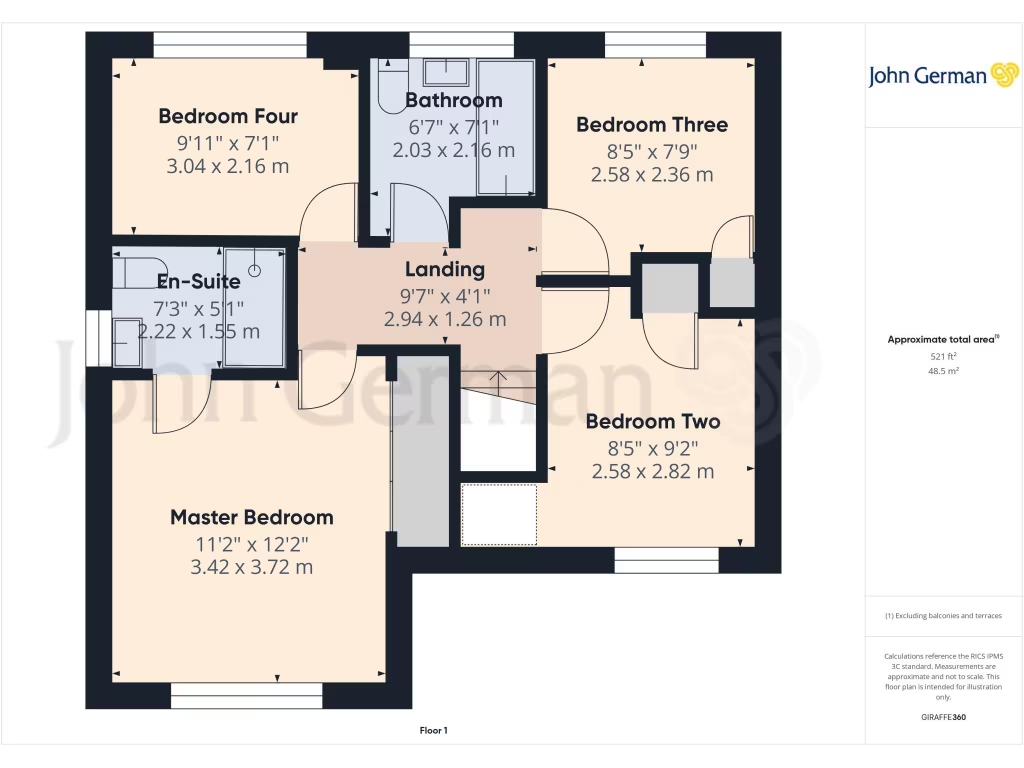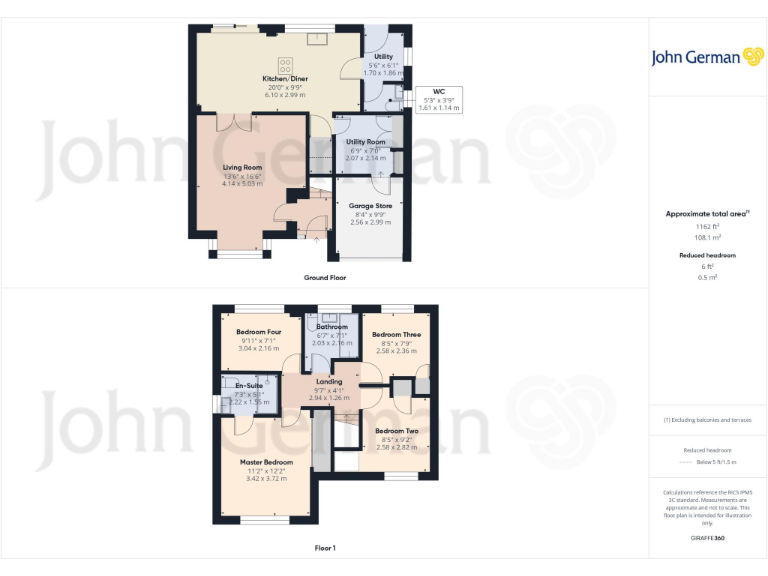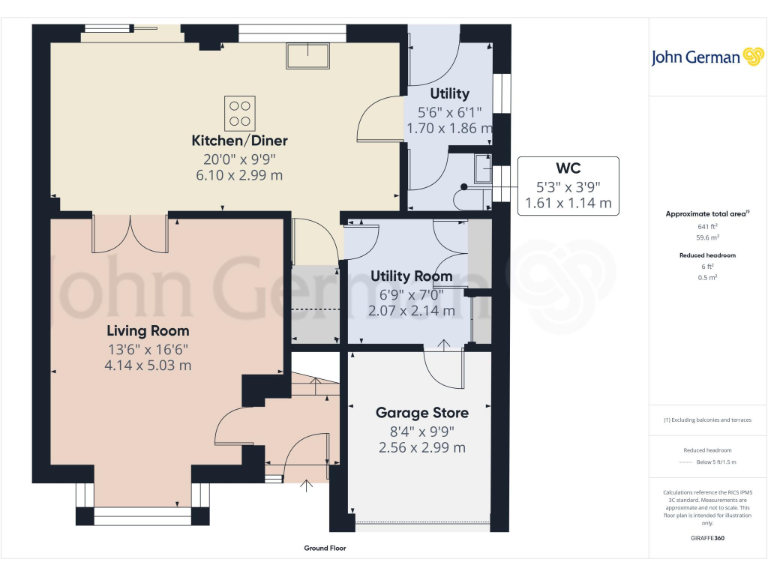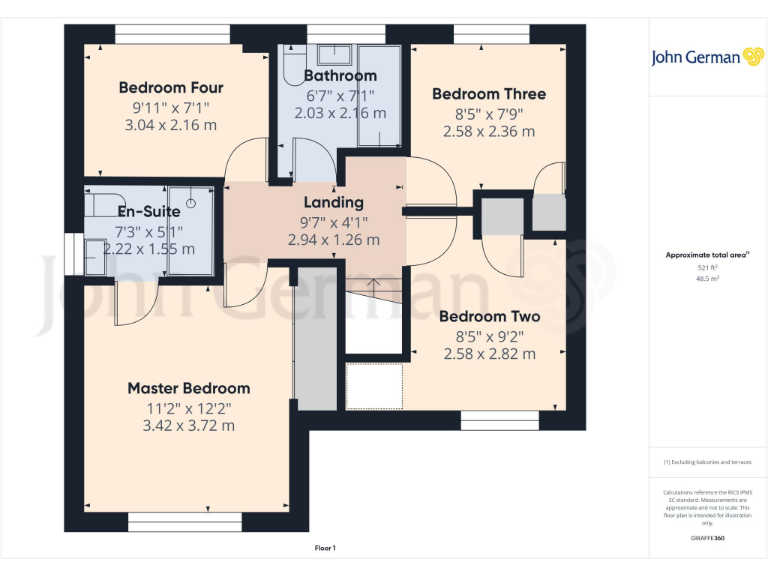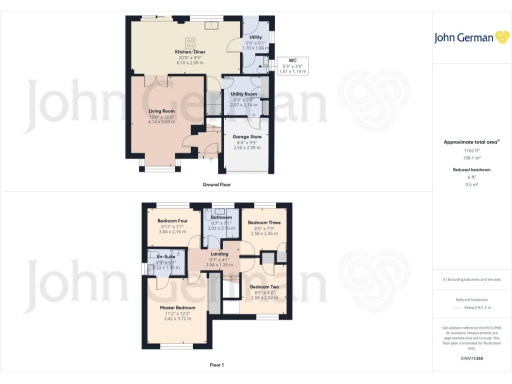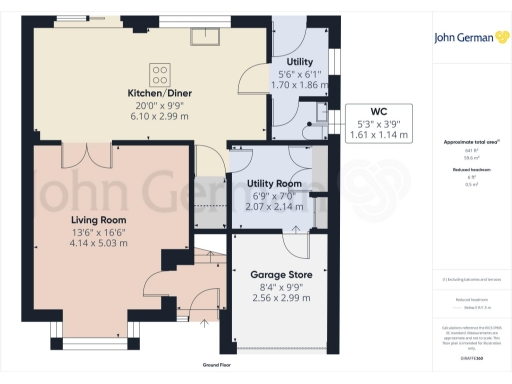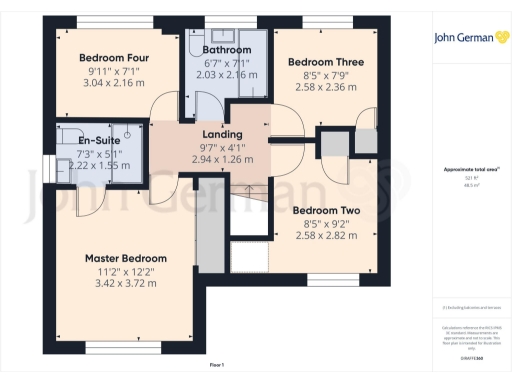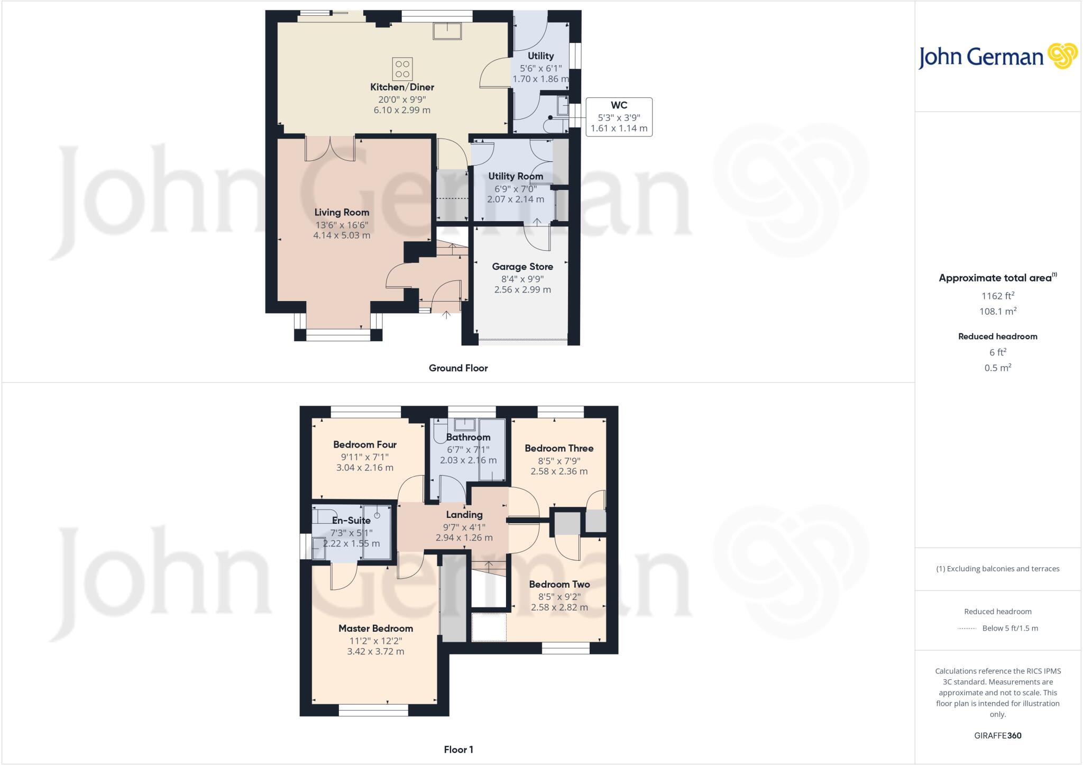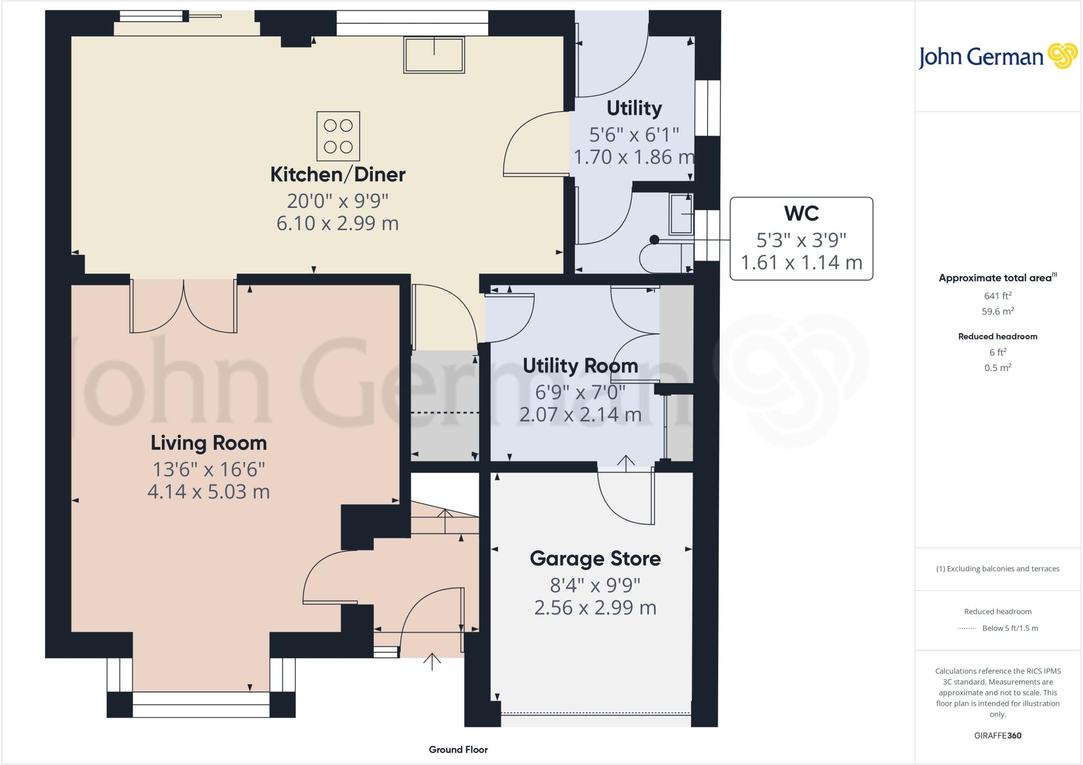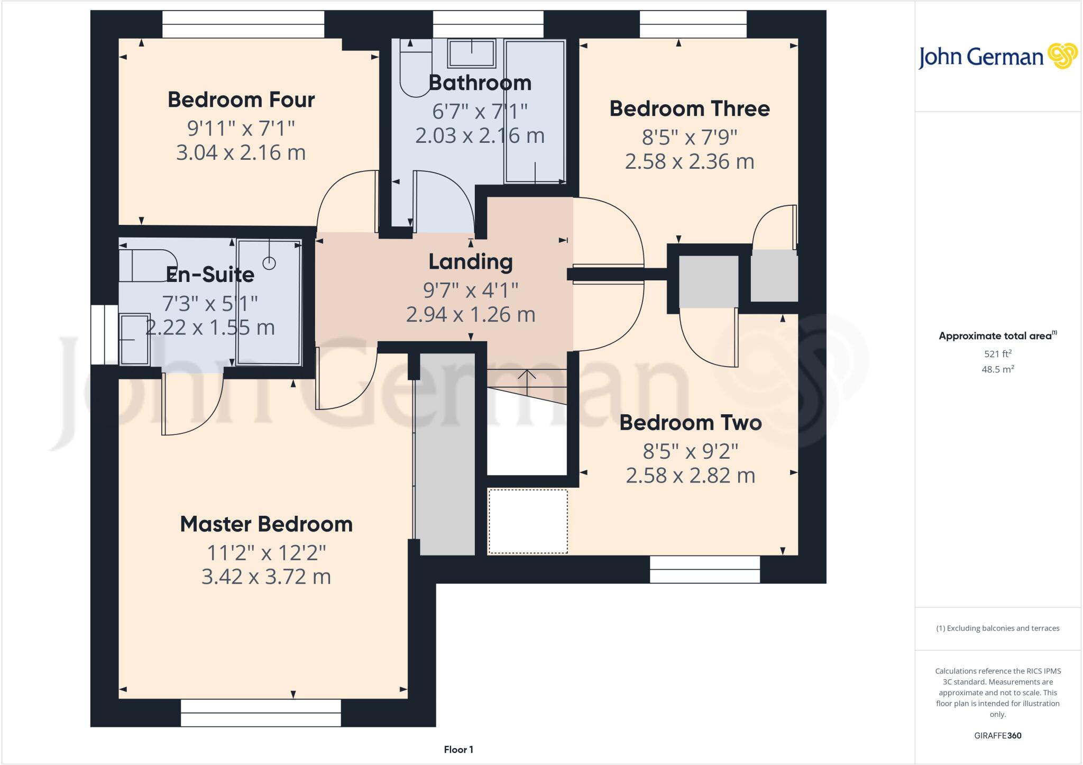Summary - 5 GILLINGHAM CRESCENT STAFFORD ST16 1AN
4 bed 2 bath Detached
Spacious family living with flexible spaces and low-maintenance outdoor areas.
Corner plot detached family home with good kerb appeal
Open-plan refitted kitchen/diner with sliding doors to patio
Two utility rooms; one created from a converted garage
Master bedroom with recently refitted en-suite shower room
Double-width block-paved driveway plus garage store (reduced garage space)
Fully enclosed landscaped rear garden with large porcelain patio
EPC rating D and Council Tax band D — energy/ongoing costs to consider
Freehold, mains gas heating, fibre broadband and excellent mobile signal
This four-bedroom detached house on a corner plot in Castlefields is arranged over two storeys and built c.1991–1995, offering practical family living close to Stafford town and rail links. The house has a recently refitted open-plan kitchen/diner, two utility rooms and a luxury en-suite to the master — details that suit a household needing ready-to-use family space and storage.
Outside, the property benefits from a double-width block-paved driveway and a garage store, plus a landscaped, fully enclosed rear garden with a large paved patio and lawn. A private side area currently housing a hot tub has mains power and could be repurposed as an external home office or snug, adding flexible space for home-working or hobbies.
Practical information: the home is freehold, mains gas–heated with a boiler and radiators, double glazing, fibre broadband availability and excellent mobile signal. It sits in a low-crime, affluent area and falls into Council Tax band D; the Energy Performance Certificate is rated D. The overall footprint provides average internal space (approx. 1,162 sq ft) suitable for growing families but not classed as large.
Material points to note: one original garage area has been partly converted into a second utility/kitchen space, which reduces traditional internal garage storage and parking options although a garage store with up-and-over door remains. The EPC D rating may mean higher energy costs compared with newer-build homes. Buyers should satisfy themselves on tenure and other legal or structural matters via their solicitor or surveyor.
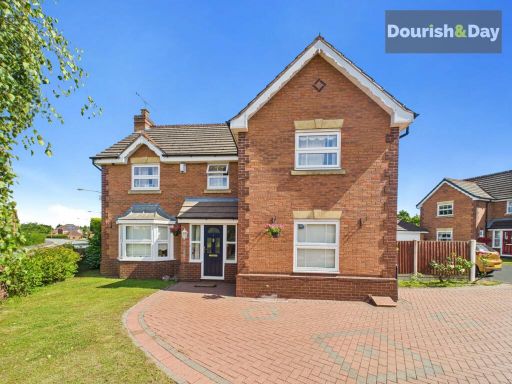 4 bedroom property for sale in Cole Drive, Stafford, ST16 — £500,000 • 4 bed • 2 bath • 1367 ft²
4 bedroom property for sale in Cole Drive, Stafford, ST16 — £500,000 • 4 bed • 2 bath • 1367 ft²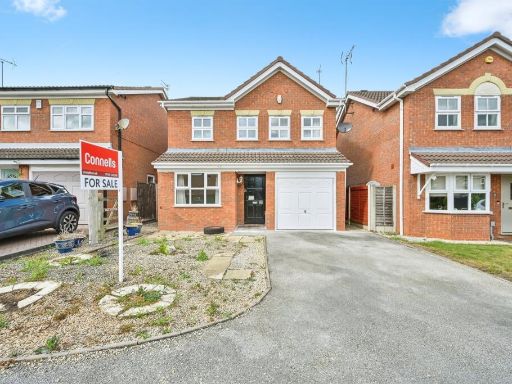 3 bedroom detached house for sale in Gunnell Close, STAFFORD, ST16 — £300,000 • 3 bed • 2 bath • 1271 ft²
3 bedroom detached house for sale in Gunnell Close, STAFFORD, ST16 — £300,000 • 3 bed • 2 bath • 1271 ft²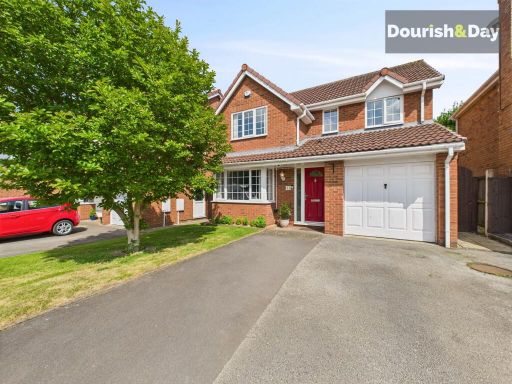 4 bedroom detached house for sale in Brundle Avenue, Stafford, ST16 — £350,000 • 4 bed • 3 bath • 1184 ft²
4 bedroom detached house for sale in Brundle Avenue, Stafford, ST16 — £350,000 • 4 bed • 3 bath • 1184 ft²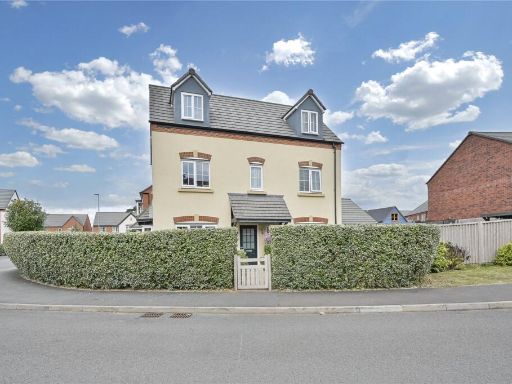 4 bedroom detached house for sale in Sergeant Way, Weeping Cross, Stafford, Staffordshire, ST17 — £400,000 • 4 bed • 2 bath • 1271 ft²
4 bedroom detached house for sale in Sergeant Way, Weeping Cross, Stafford, Staffordshire, ST17 — £400,000 • 4 bed • 2 bath • 1271 ft²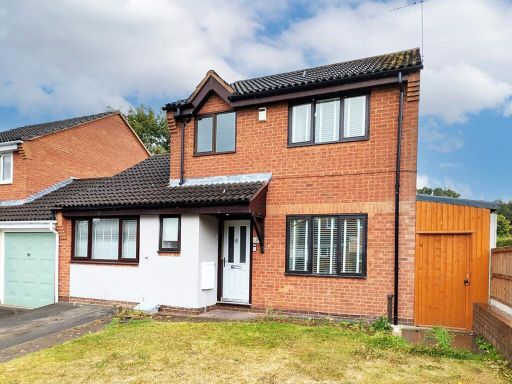 4 bedroom detached house for sale in Castle Acre, Western Downs, Stafford, Staffordshire, ST17 — £300,000 • 4 bed • 3 bath • 1006 ft²
4 bedroom detached house for sale in Castle Acre, Western Downs, Stafford, Staffordshire, ST17 — £300,000 • 4 bed • 3 bath • 1006 ft²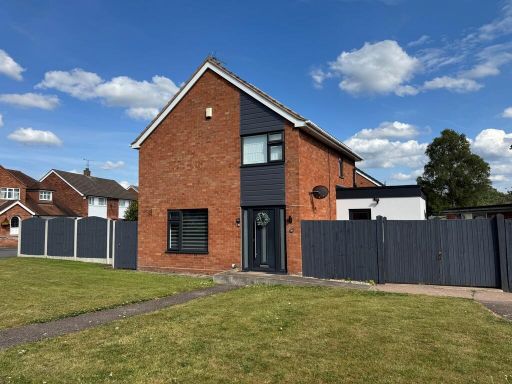 3 bedroom detached house for sale in Sherwood Avenue, Stafford, ST17 — £340,000 • 3 bed • 1 bath • 1137 ft²
3 bedroom detached house for sale in Sherwood Avenue, Stafford, ST17 — £340,000 • 3 bed • 1 bath • 1137 ft²