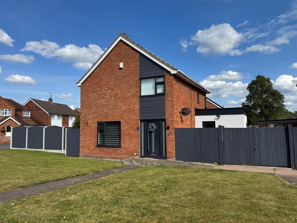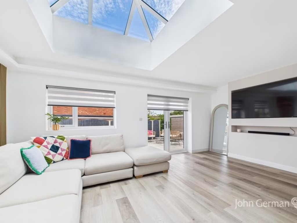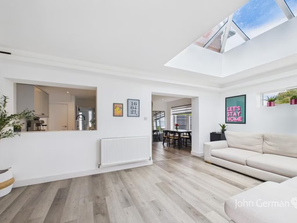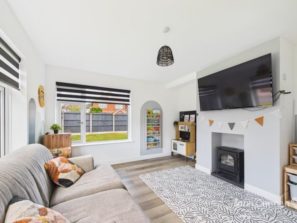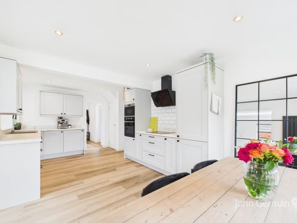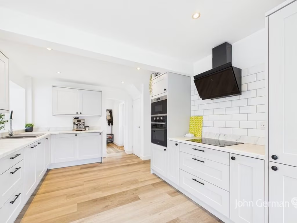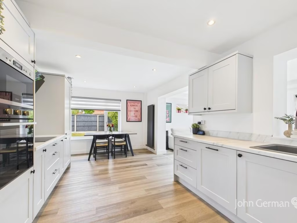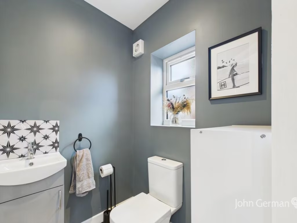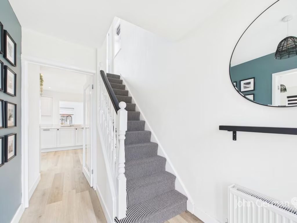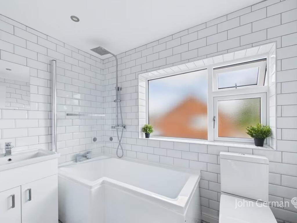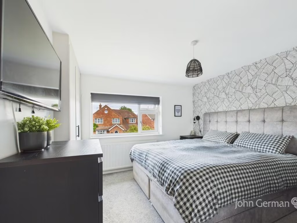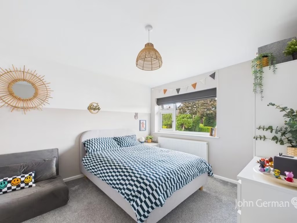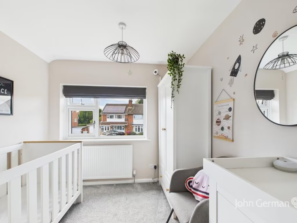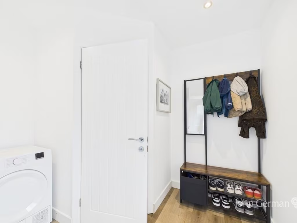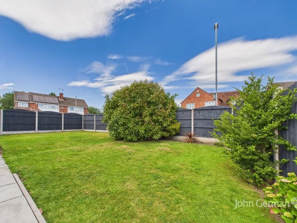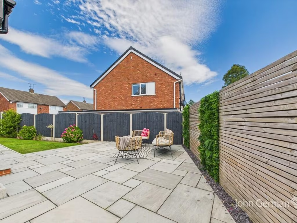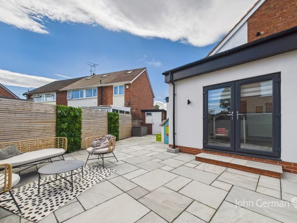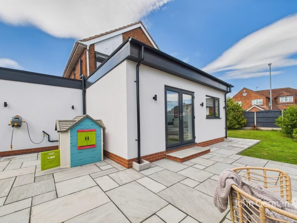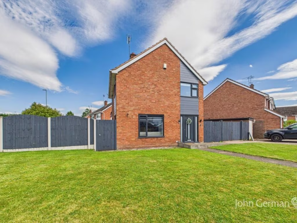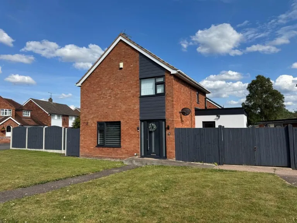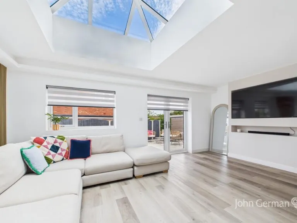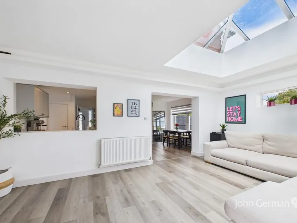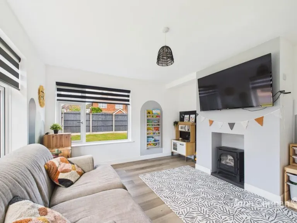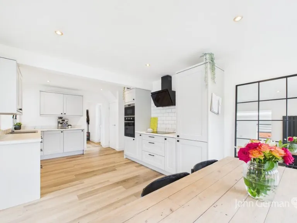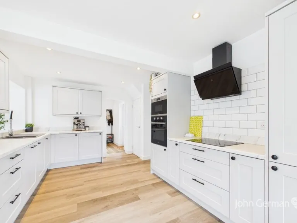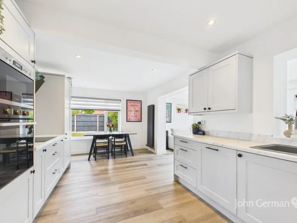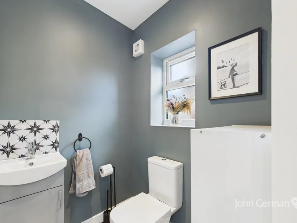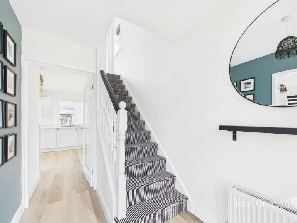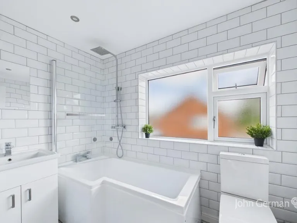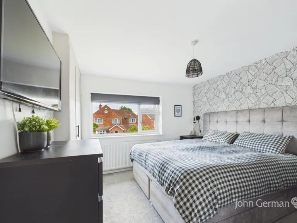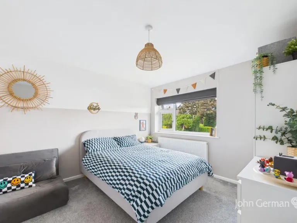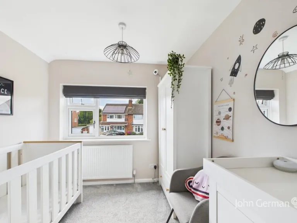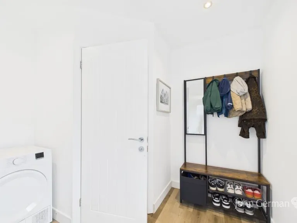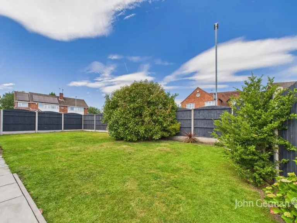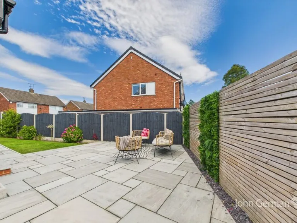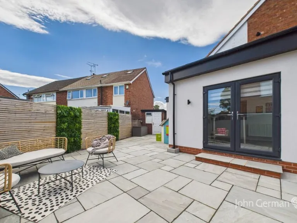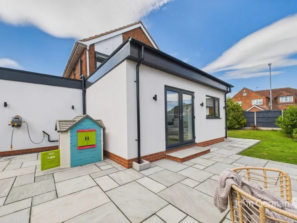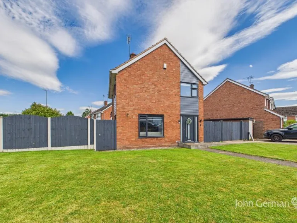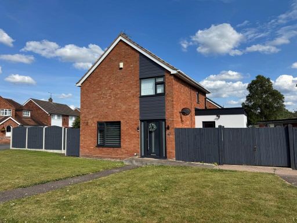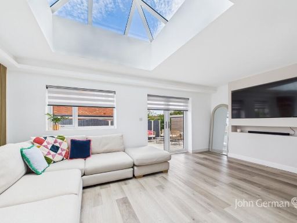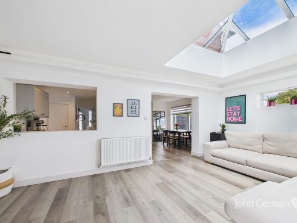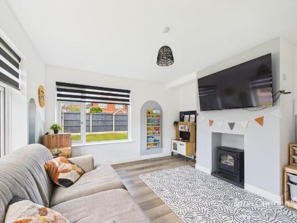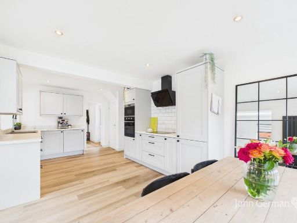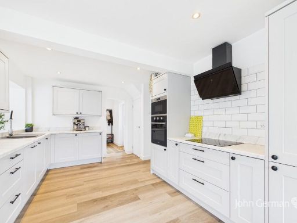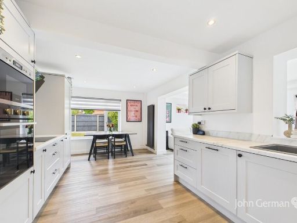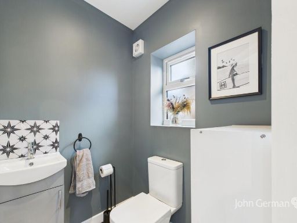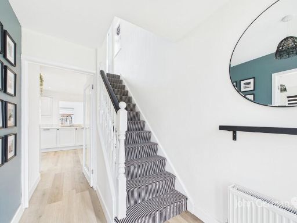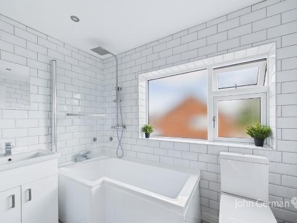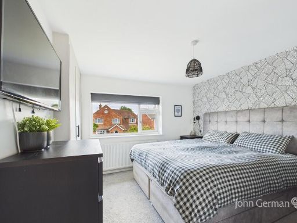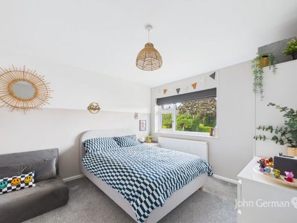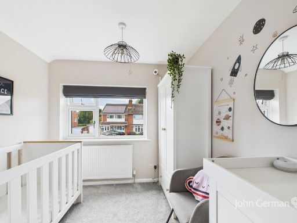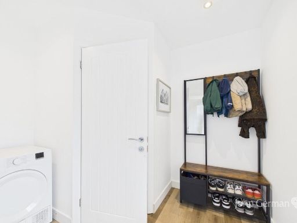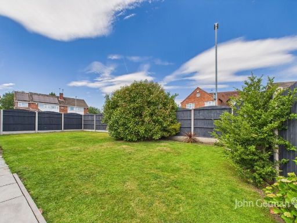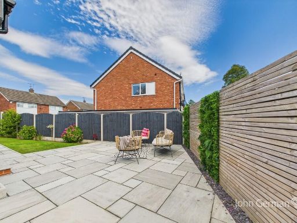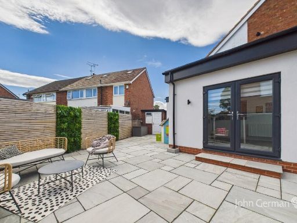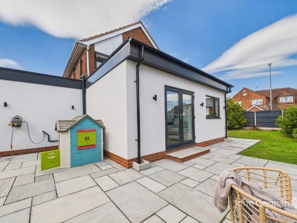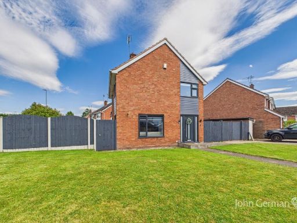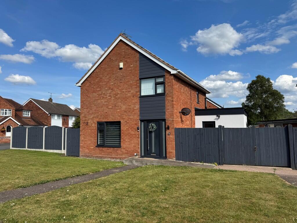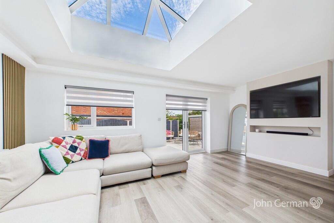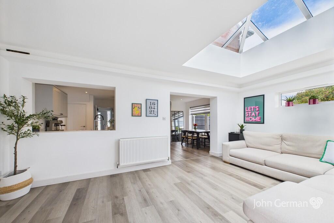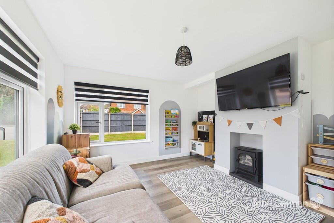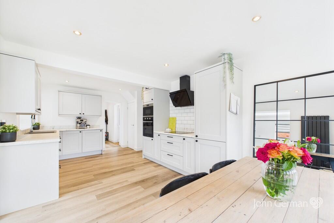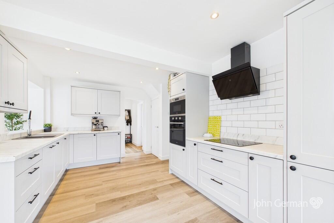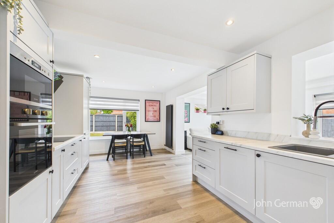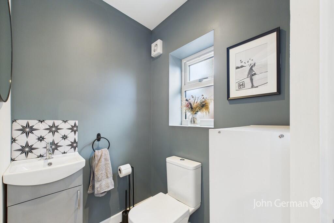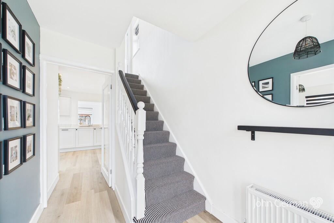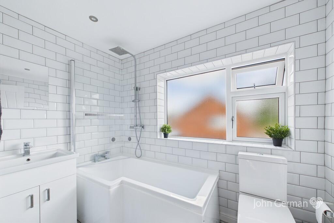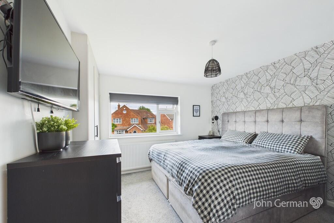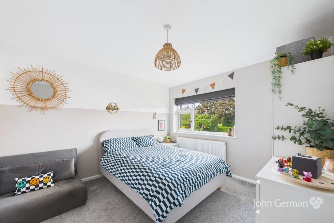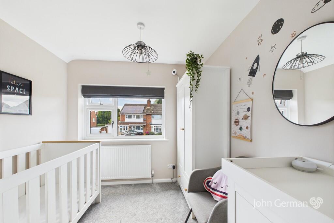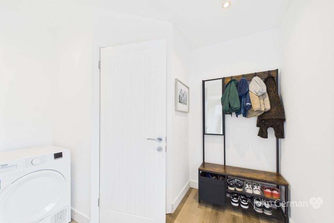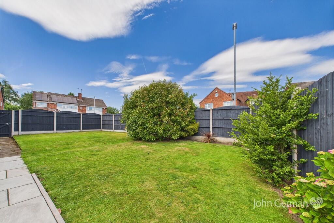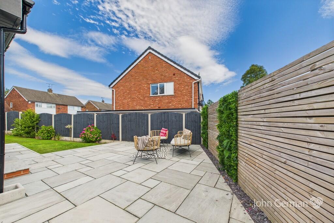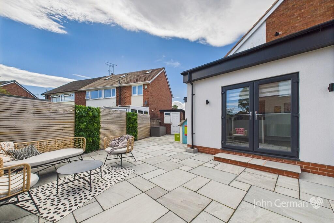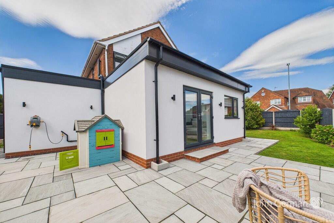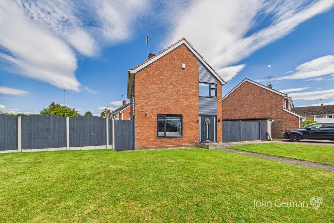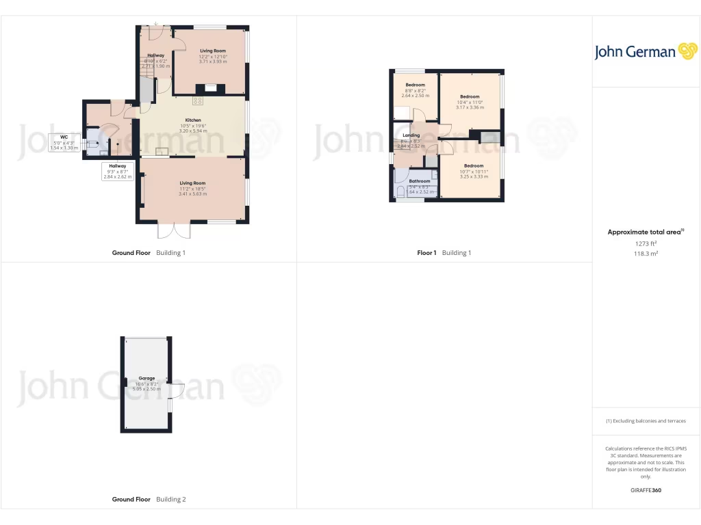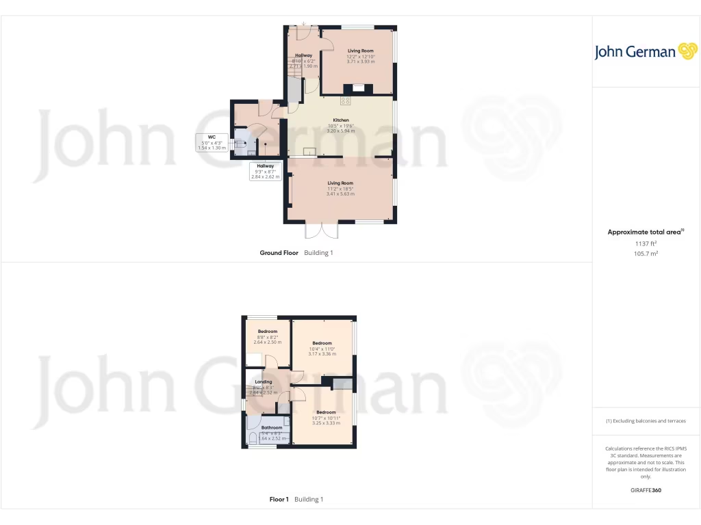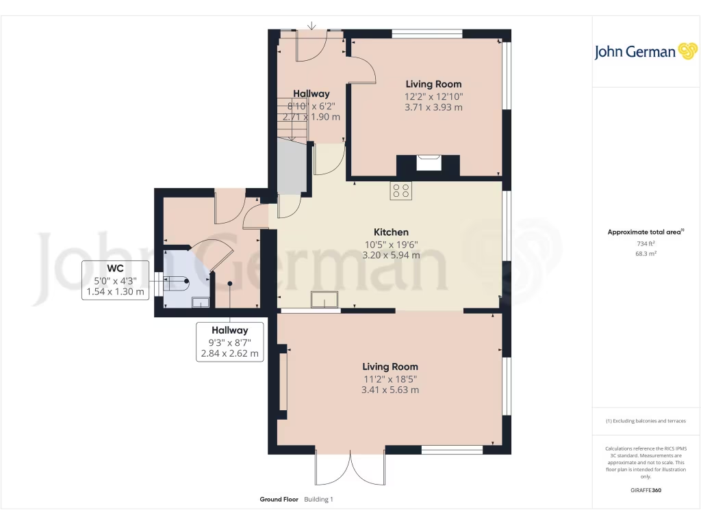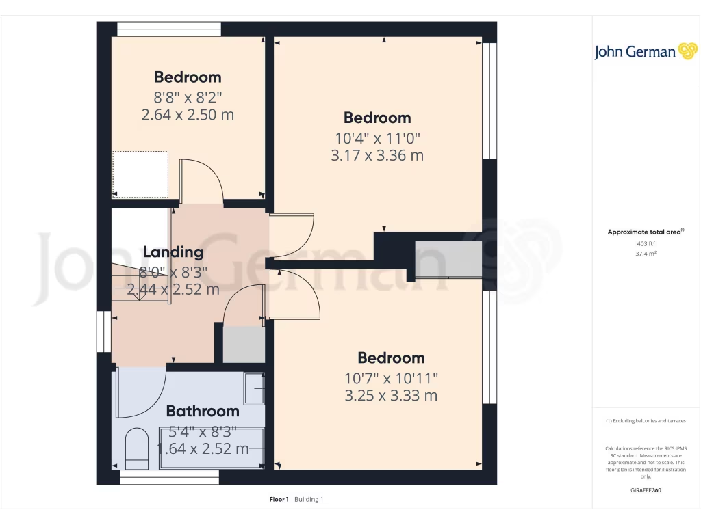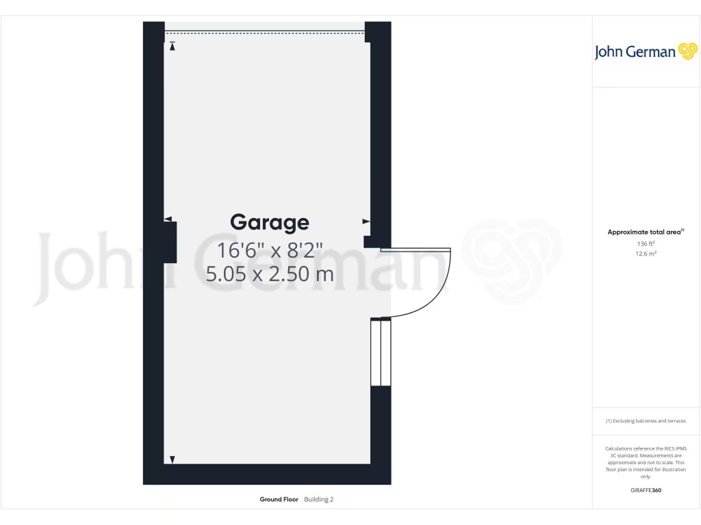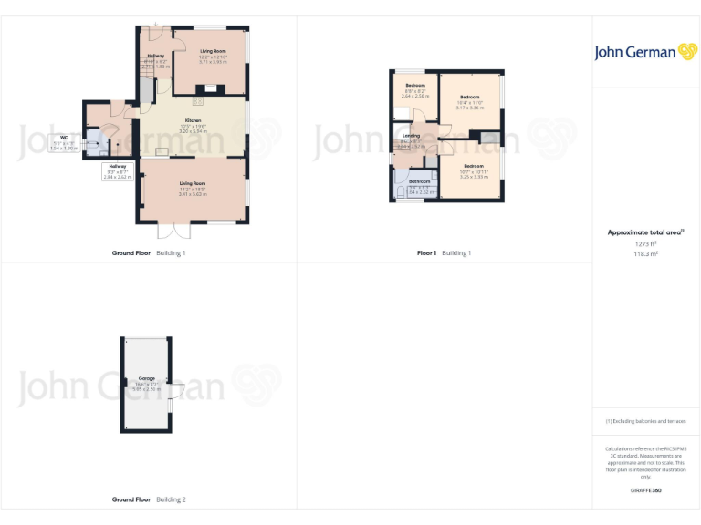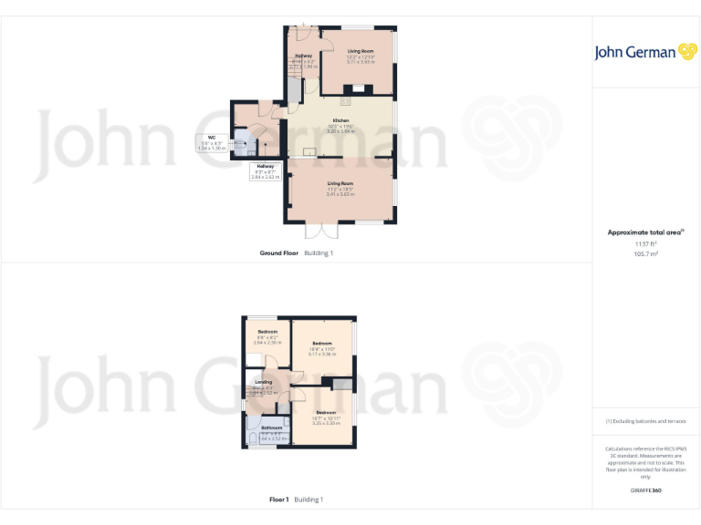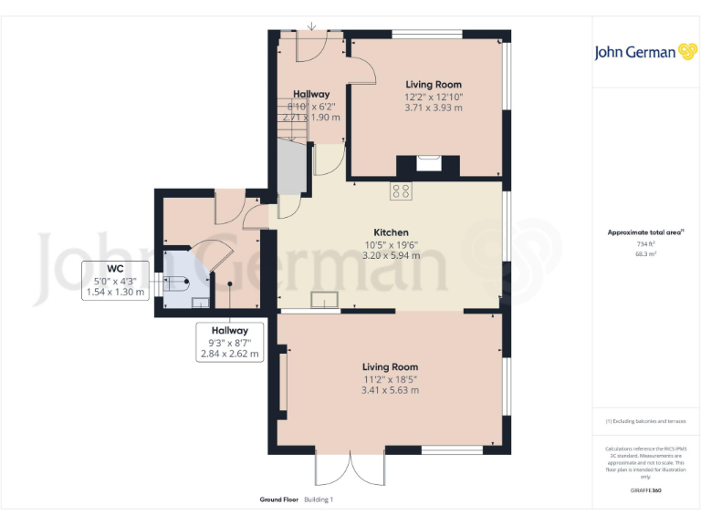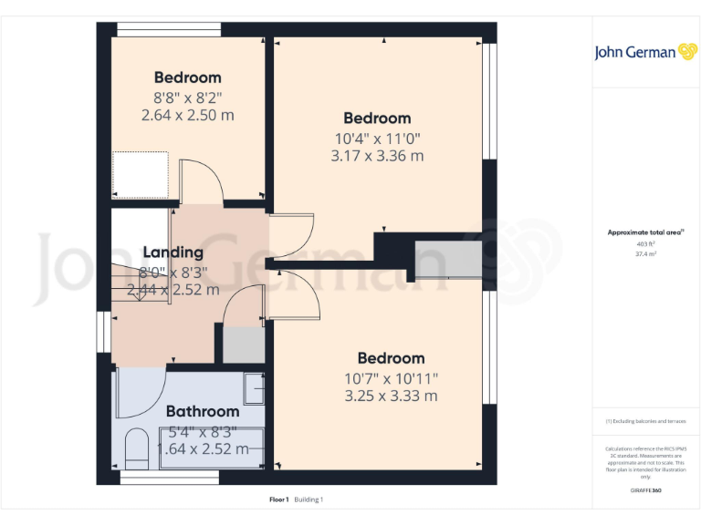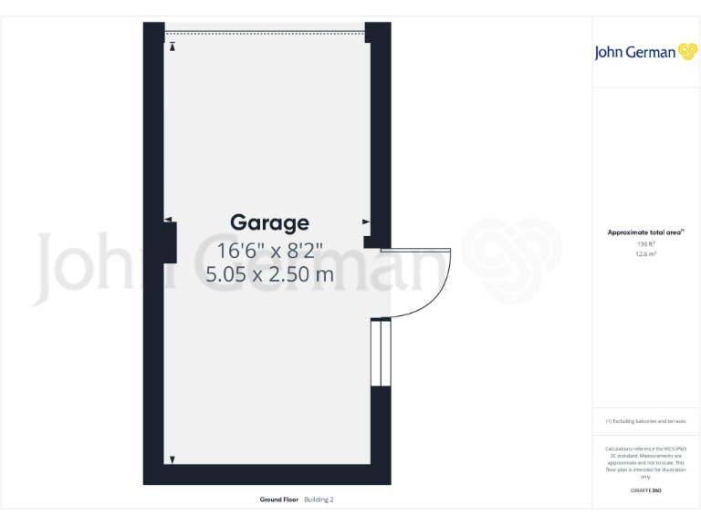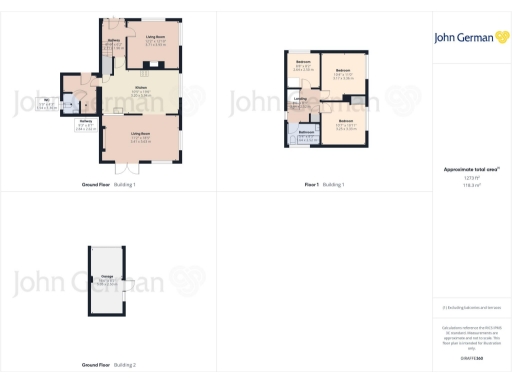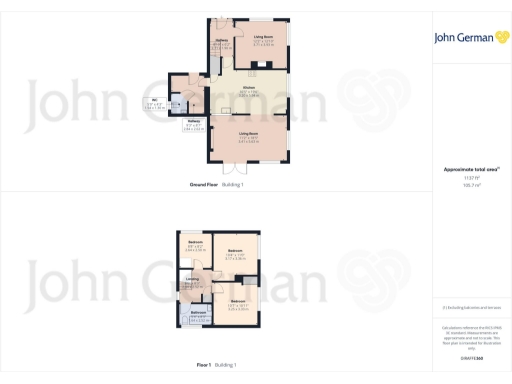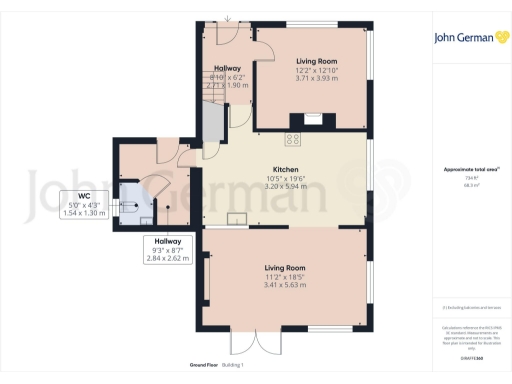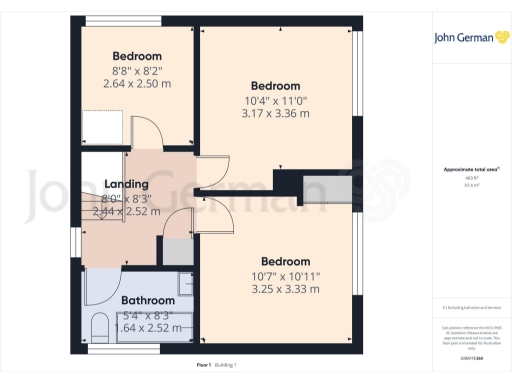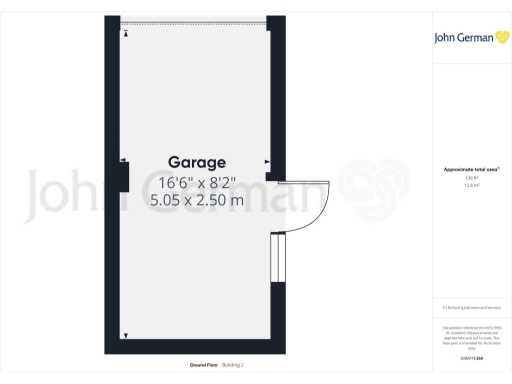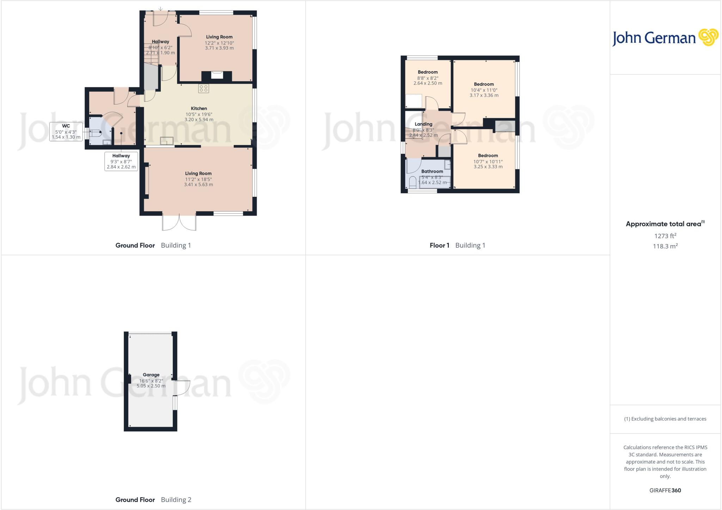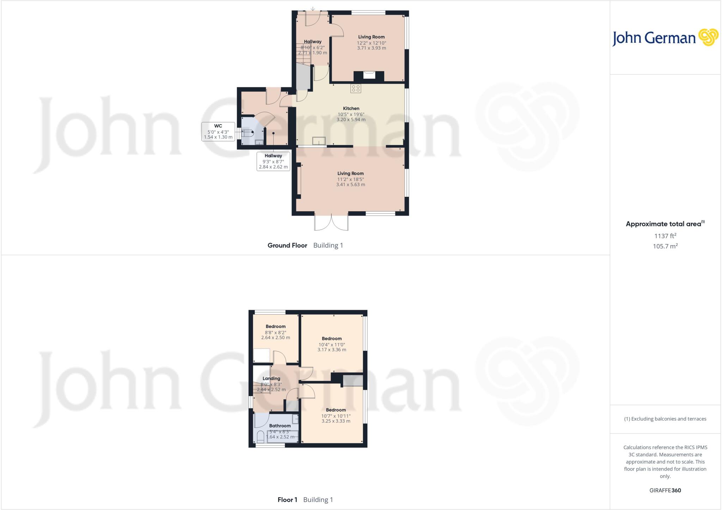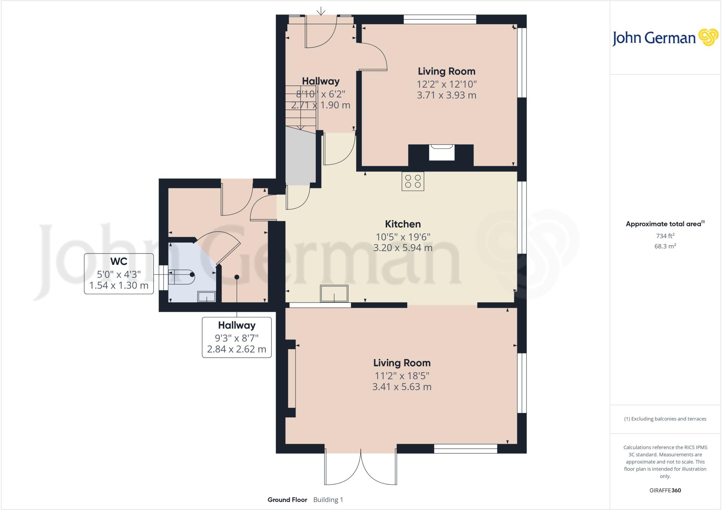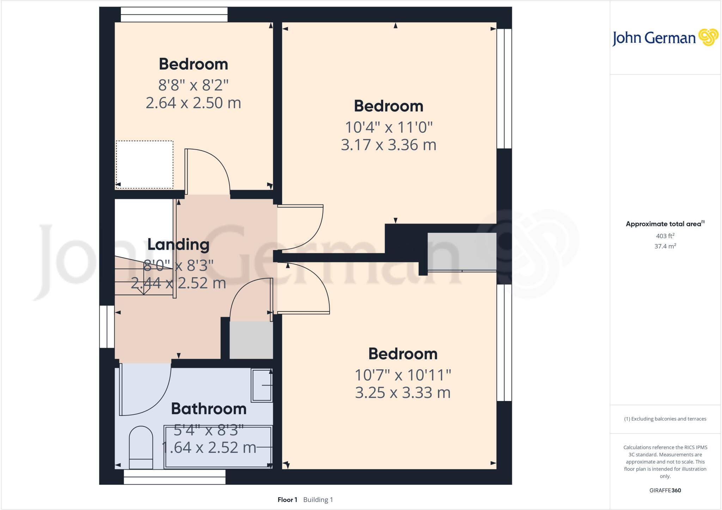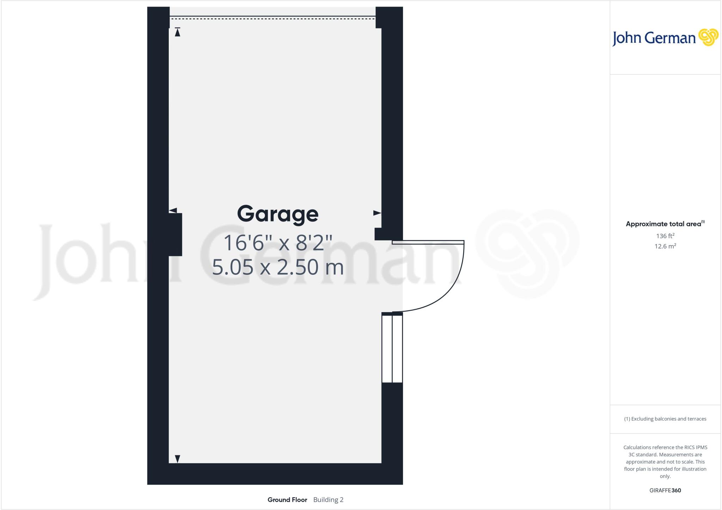Summary - 25 SHERWOOD AVENUE STAFFORD ST17 9BX
3 bed 1 bath Detached
Spacious extended 3-bed detached with superb terrace, garage and large corner garden..
- Extended three-bedroom detached house on large corner plot
- Semi open-plan dining/kitchen/sitting area with lantern roof
- L-shaped paved sun terrace, lawn and feature horizontal fencing
- Garage, driveway and useful side lobby with cloakroom
- Solar panels fitted and double glazing; EPC rating F
- Heating by electric room heaters; potential to upgrade
- Medium flood risk; covenants recorded at Land Registry
- Single family bathroom; spacious but limited bathroom provision
Set on a large corner plot in a quiet Stafford suburb, this extended three-bedroom detached house combines contemporary open-plan living with a generous outdoor space. The ground floor’s semi open-plan dining/kitchen/sitting area is a standout: lantern roof, integrated appliances, media wall and French doors that open onto an L-shaped paved sun terrace and lawn — ideal for family life and entertaining. A separate lounge, side lobby with cloakroom and integral garage add practical day-to-day convenience.
Upstairs offers three bedrooms and a well-presented family bathroom. The principal bedroom includes built-in wardrobes. The home benefits from solar panels (understood to be transferable), double glazing and filled cavity walls, which help running costs, though the EPC rating is F. Heating is via electric room heaters and the property currently relies on mains electricity for fuel.
Practical considerations: the property has a single bathroom, an EPC of F, and a medium flood risk for the area. There are covenants registered at the Land Registry (details available on request). Broadband and mobile signals are good, and the location is convenient for Stafford town centre and rail links to London.
This house will suit families seeking a spacious, ready-to-live-in home with strong indoor–outdoor flow and scope to modernise heating and energy performance further. A virtual 360 tour is available for initial viewing; purchasers should satisfy themselves on tenure, services and any covenant implications via their legal advisers.
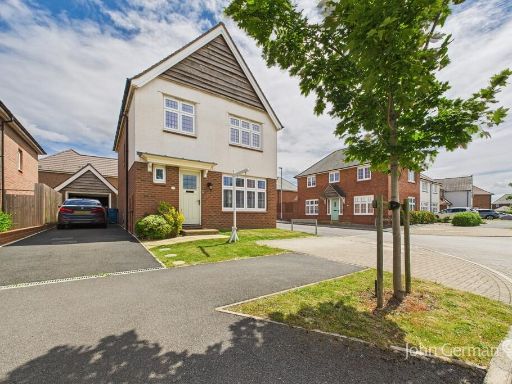 3 bedroom detached house for sale in Audlem Road, Stafford, ST18 — £330,000 • 3 bed • 2 bath • 1163 ft²
3 bedroom detached house for sale in Audlem Road, Stafford, ST18 — £330,000 • 3 bed • 2 bath • 1163 ft²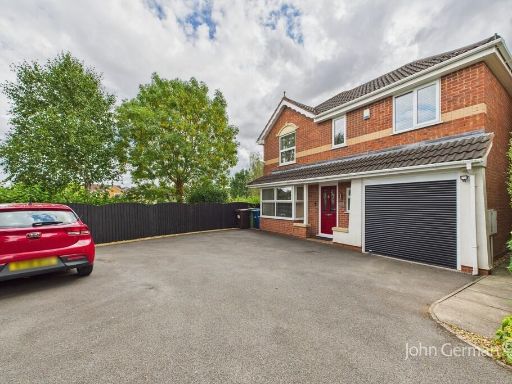 6 bedroom detached house for sale in Redruth Drive, Stafford, ST17 — £450,000 • 6 bed • 2 bath • 1705 ft²
6 bedroom detached house for sale in Redruth Drive, Stafford, ST17 — £450,000 • 6 bed • 2 bath • 1705 ft²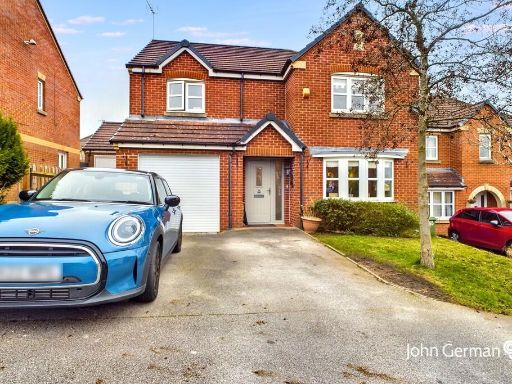 4 bedroom detached house for sale in Cornwall Drive, Stafford, ST17 — £350,000 • 4 bed • 2 bath • 1275 ft²
4 bedroom detached house for sale in Cornwall Drive, Stafford, ST17 — £350,000 • 4 bed • 2 bath • 1275 ft²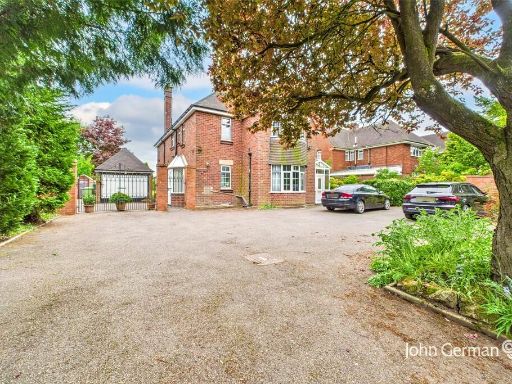 5 bedroom detached house for sale in Weeping Cross, Stafford, ST17 — £750,000 • 5 bed • 1 bath • 2356 ft²
5 bedroom detached house for sale in Weeping Cross, Stafford, ST17 — £750,000 • 5 bed • 1 bath • 2356 ft²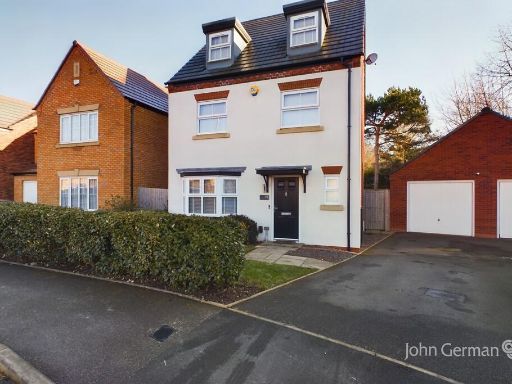 5 bedroom detached house for sale in Sergeant Way, Stafford, ST17 — £420,000 • 5 bed • 3 bath • 1330 ft²
5 bedroom detached house for sale in Sergeant Way, Stafford, ST17 — £420,000 • 5 bed • 3 bath • 1330 ft²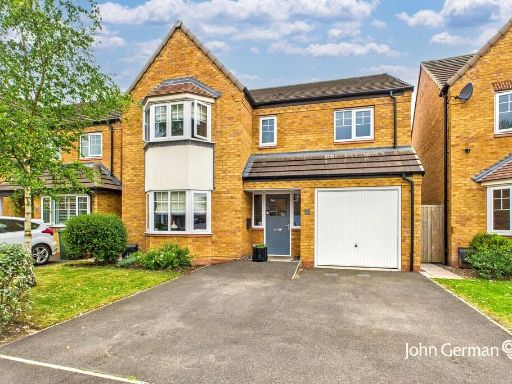 4 bedroom detached house for sale in Lapwing Place, Stafford, ST16 — £400,000 • 4 bed • 3 bath • 1499 ft²
4 bedroom detached house for sale in Lapwing Place, Stafford, ST16 — £400,000 • 4 bed • 3 bath • 1499 ft²