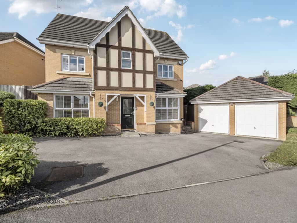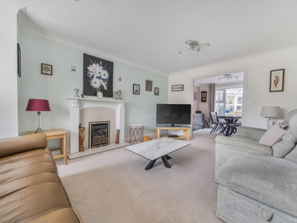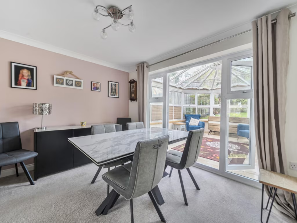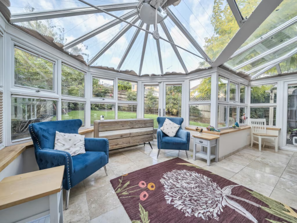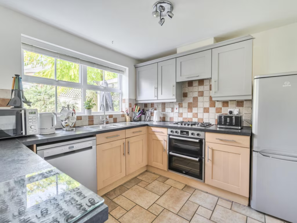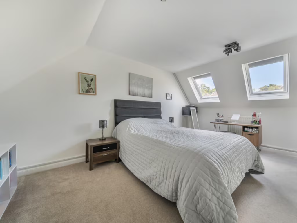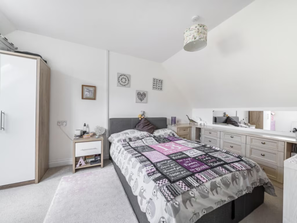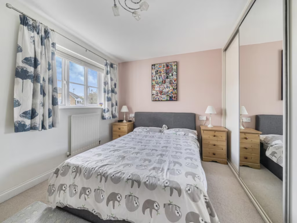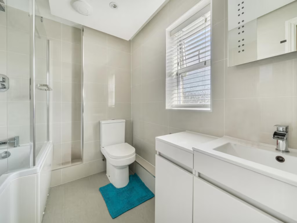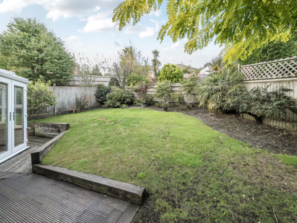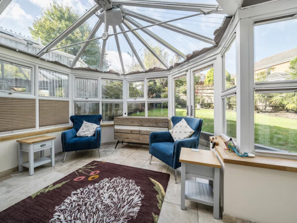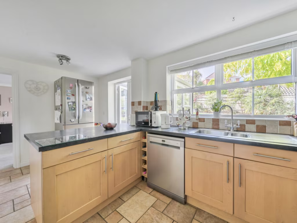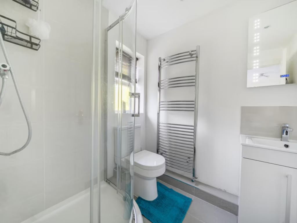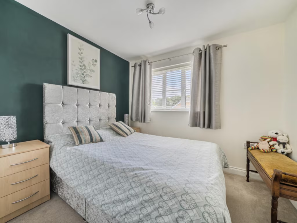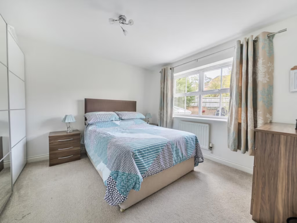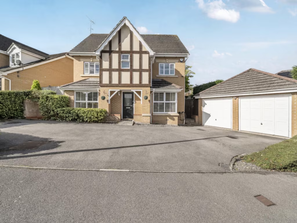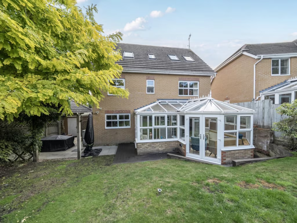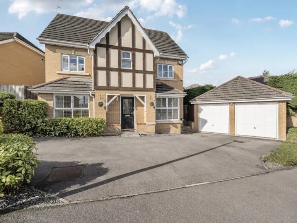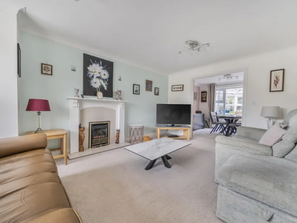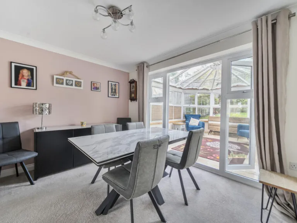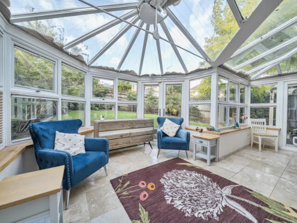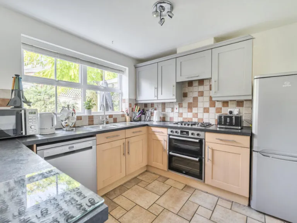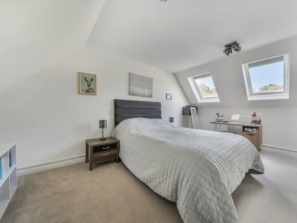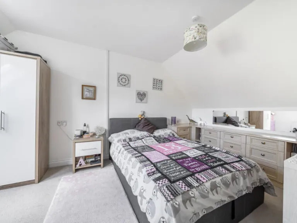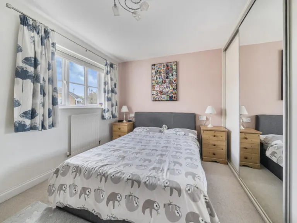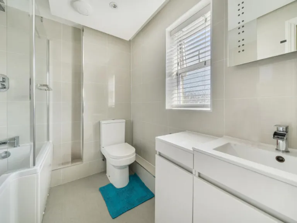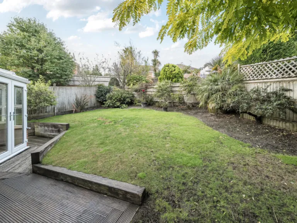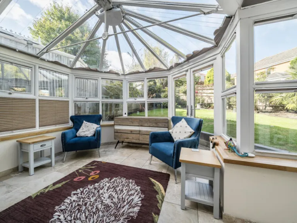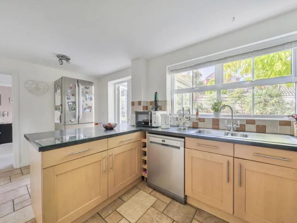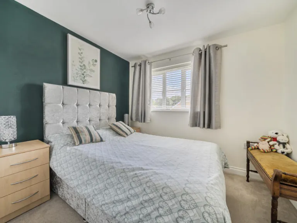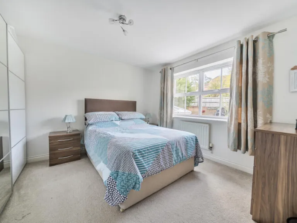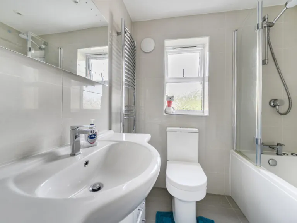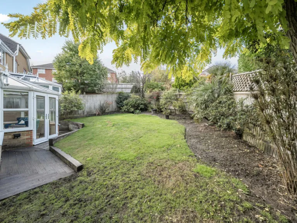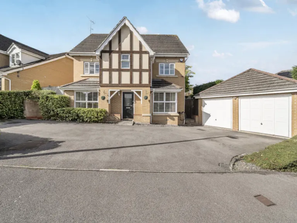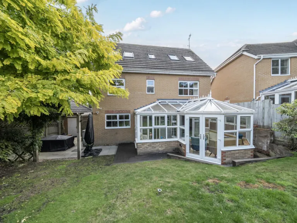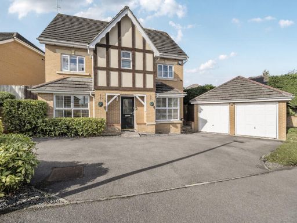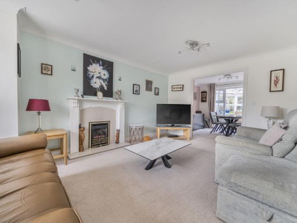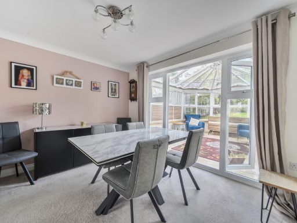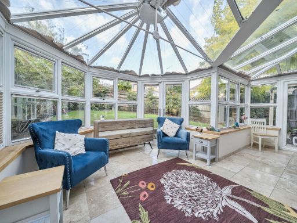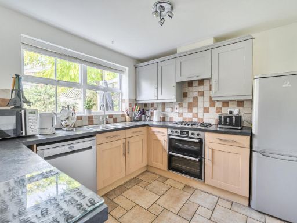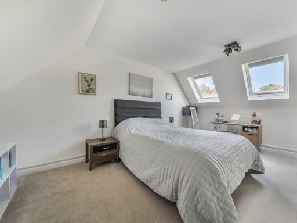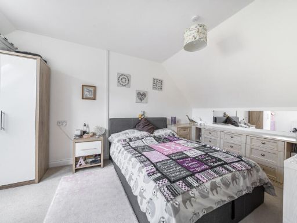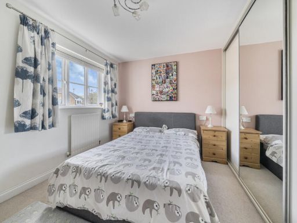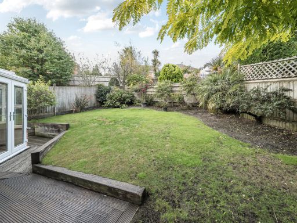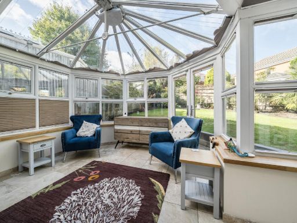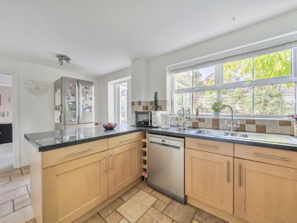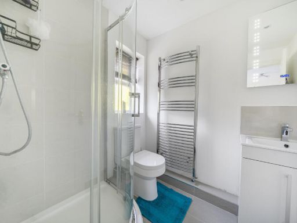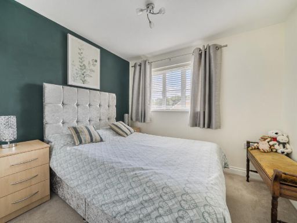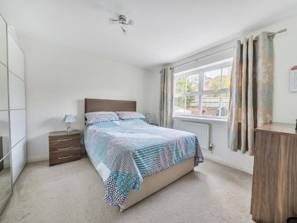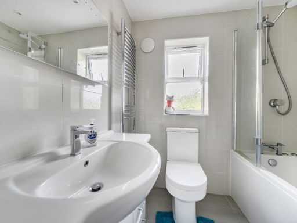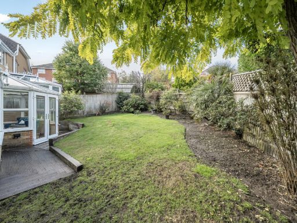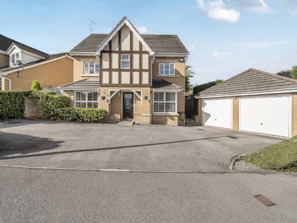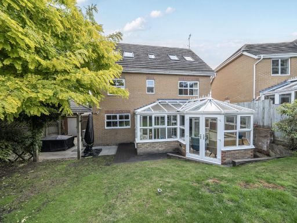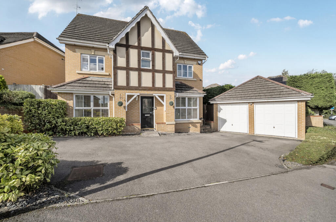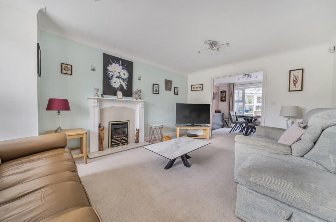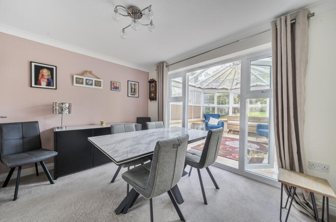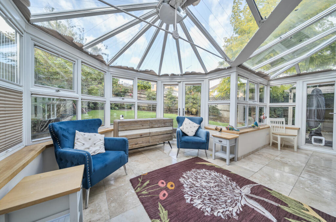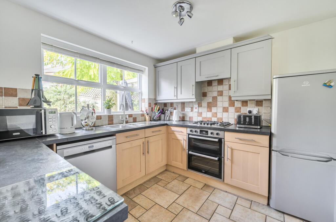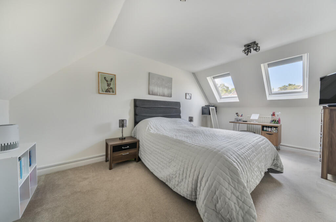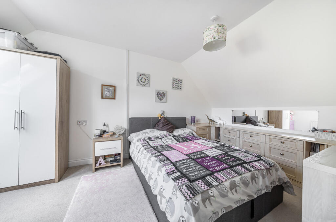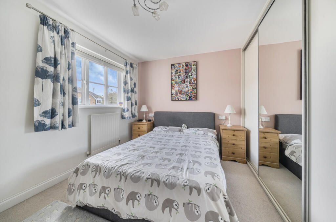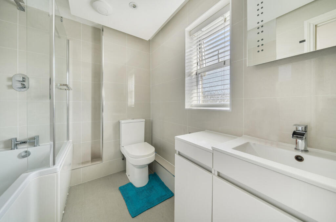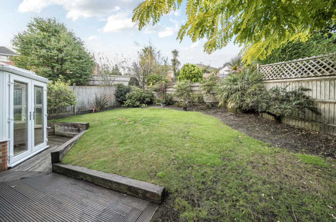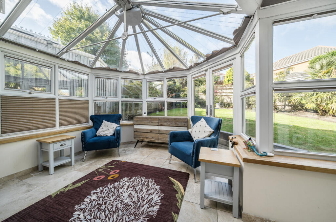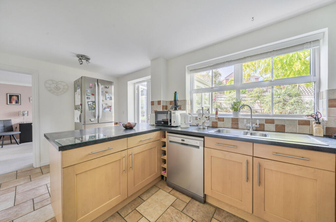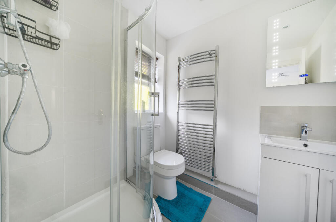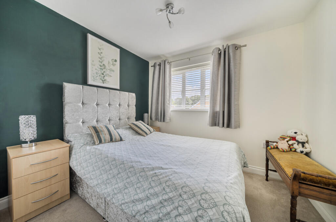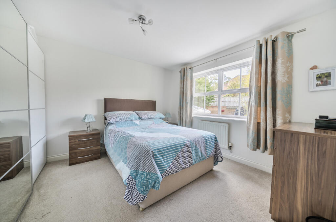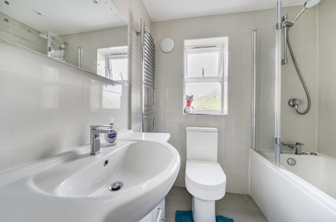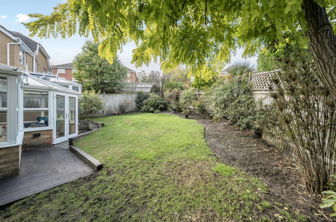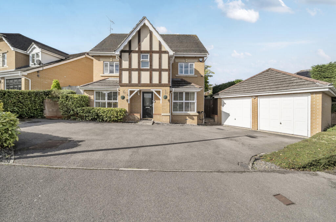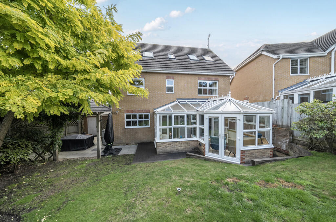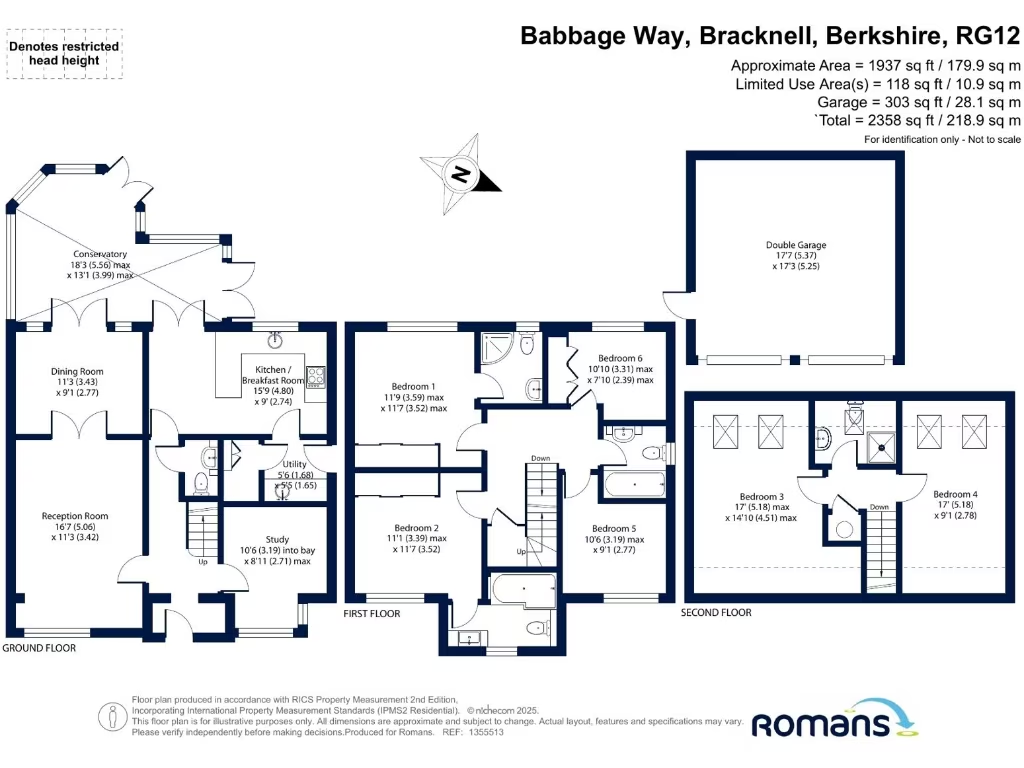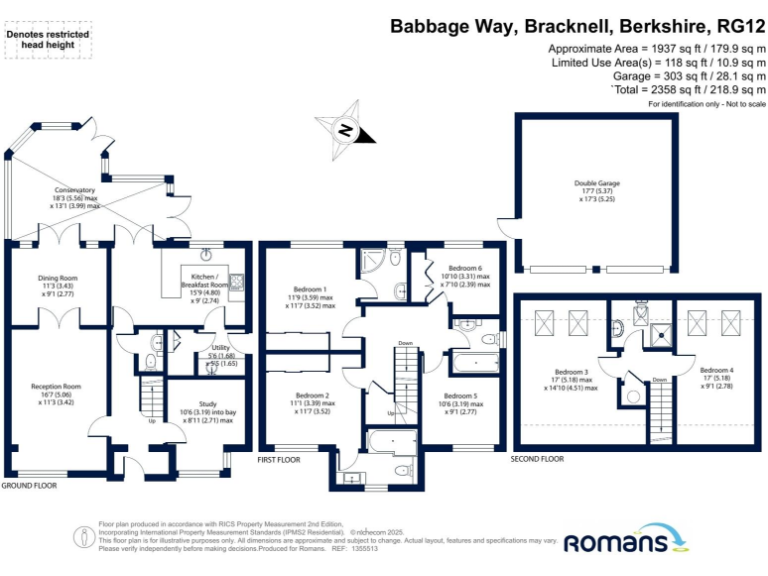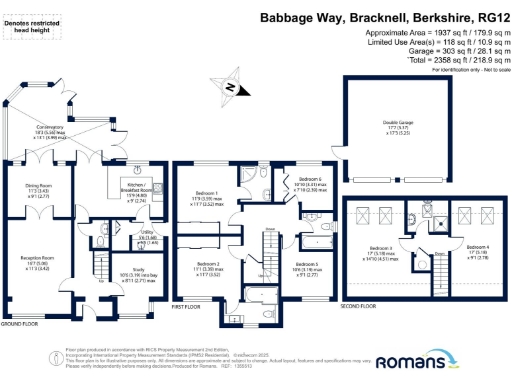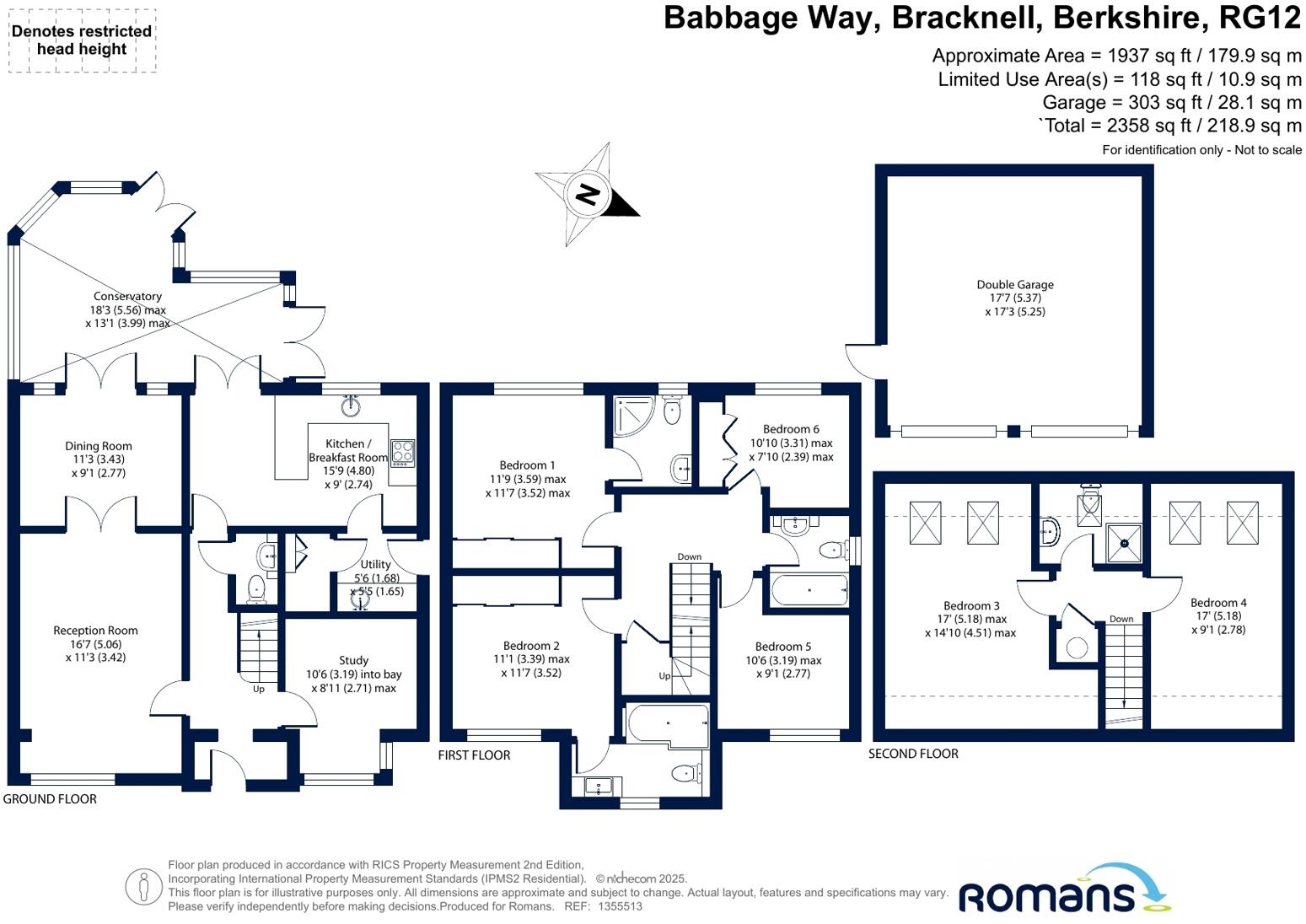Summary - 29 BABBAGE WAY BRACKNELL RG12 7GN
6 bed 4 bath Detached
Comfortable family living with strong transport links and extensive parking.
Six bedrooms across three floors, flexible family accommodation
Set over three floors, this substantial six-bedroom detached house provides flexible living for a growing family. The ground floor layout includes a large reception room, separate dining room, kitchen/breakfast with utility, conservatory and a study that suits home working. A detached double garage and wide driveway parking for up to four cars add strong practical value.
The first floor houses two en‑suite bedrooms and two further good-sized bedrooms served by a family bathroom. The top floor offers two additional generous bedrooms with a shared shower room — useful for teenagers or guests. The private rear garden and proximity to South Hill Park, local amenities and Bracknell station make day-to-day life convenient.
Constructed in the late 1990s/early 2000s, the property appears well maintained externally and benefits from mains gas central heating and double glazing (install date unknown). Prospective buyers should note the house is timber-frame construction (assumed) and the glazing age is unspecified. Council tax is described as quite expensive, which will be an ongoing cost consideration.
This home will suit families seeking space, parking and good local schools, or buyers wanting a spacious home office and strong transport links. There is scope to personalise interiors across three floors to reflect modern tastes, while the garage and large footprint offer practical storage or conversion potential subject to permissions.
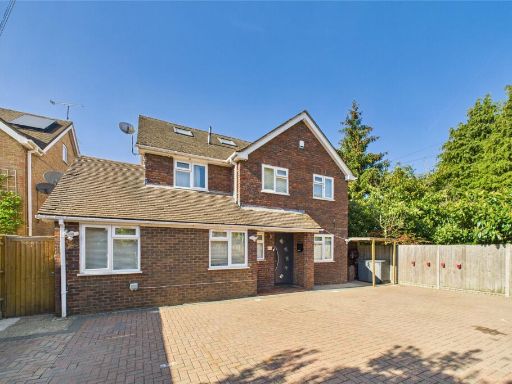 6 bedroom detached house for sale in Crowthorne Road, Bracknell, Berkshire, RG12 — £950,000 • 6 bed • 3 bath • 2794 ft²
6 bedroom detached house for sale in Crowthorne Road, Bracknell, Berkshire, RG12 — £950,000 • 6 bed • 3 bath • 2794 ft²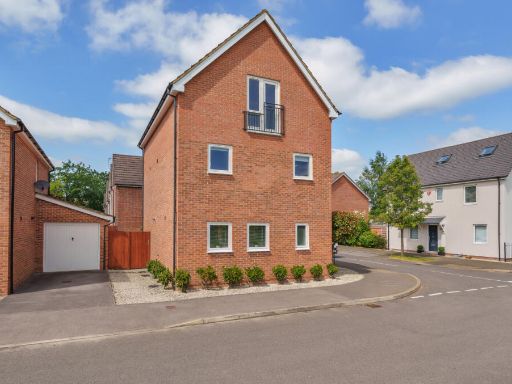 5 bedroom detached house for sale in Hastings View, Bracknell, Berkshire, RG12 — £635,000 • 5 bed • 3 bath • 1322 ft²
5 bedroom detached house for sale in Hastings View, Bracknell, Berkshire, RG12 — £635,000 • 5 bed • 3 bath • 1322 ft²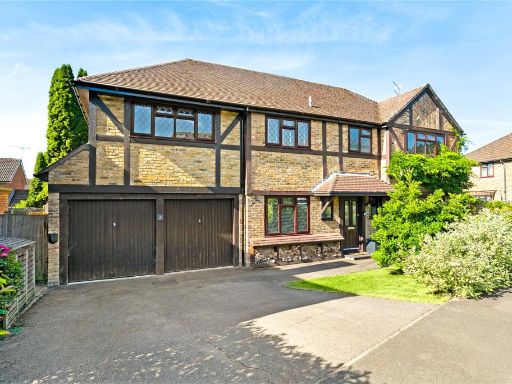 6 bedroom detached house for sale in Brockenhurst Road, Martins Heron, Bracknell, Berkshire, RG12 — £850,000 • 6 bed • 2 bath • 1602 ft²
6 bedroom detached house for sale in Brockenhurst Road, Martins Heron, Bracknell, Berkshire, RG12 — £850,000 • 6 bed • 2 bath • 1602 ft²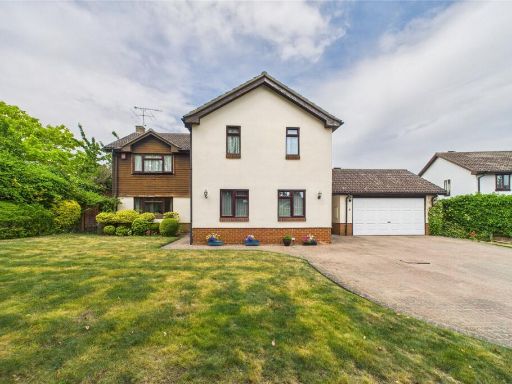 5 bedroom detached house for sale in Kenilworth Avenue, Bracknell, Berkshire, RG12 — £950,000 • 5 bed • 3 bath • 2067 ft²
5 bedroom detached house for sale in Kenilworth Avenue, Bracknell, Berkshire, RG12 — £950,000 • 5 bed • 3 bath • 2067 ft²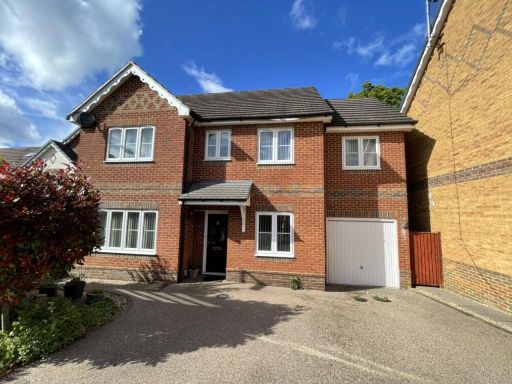 5 bedroom detached house for sale in Lyon Oaks, Warfield, Berkshire, RG42 — £675,000 • 5 bed • 2 bath • 1652 ft²
5 bedroom detached house for sale in Lyon Oaks, Warfield, Berkshire, RG42 — £675,000 • 5 bed • 2 bath • 1652 ft²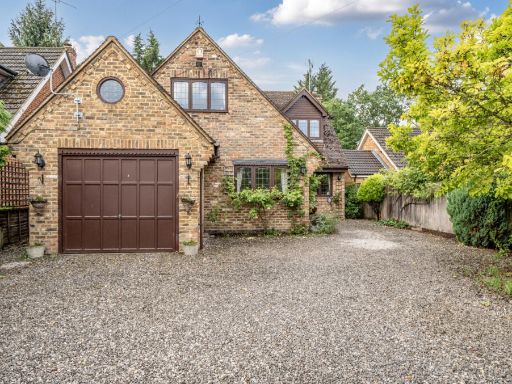 4 bedroom detached house for sale in Barkham Ride, Finchampstead, Wokingham, RG40 — £925,000 • 4 bed • 2 bath • 1628 ft²
4 bedroom detached house for sale in Barkham Ride, Finchampstead, Wokingham, RG40 — £925,000 • 4 bed • 2 bath • 1628 ft²