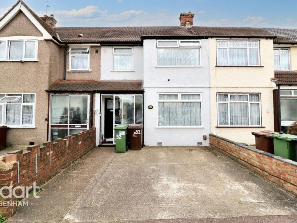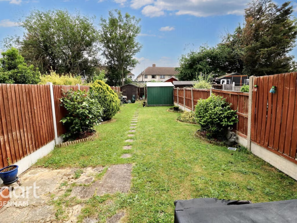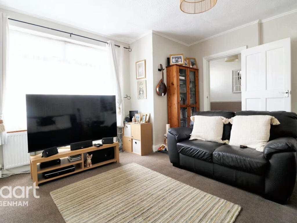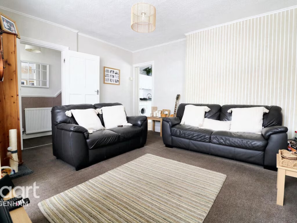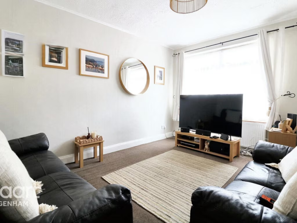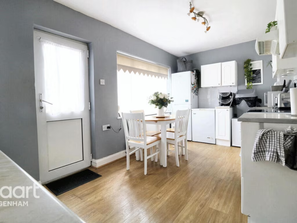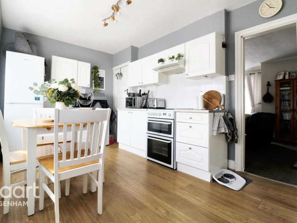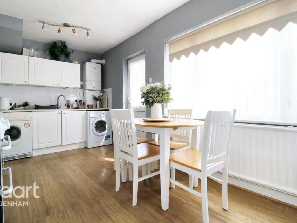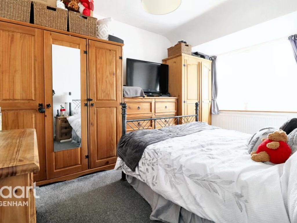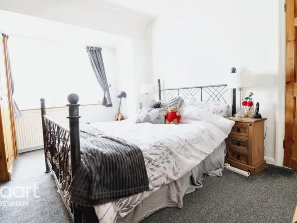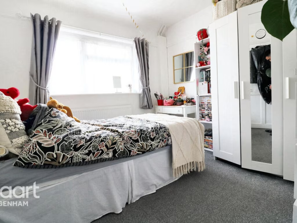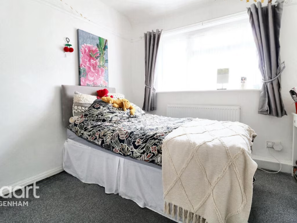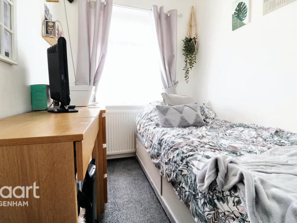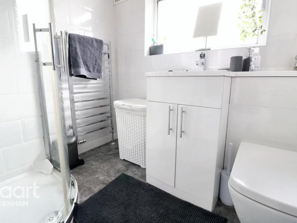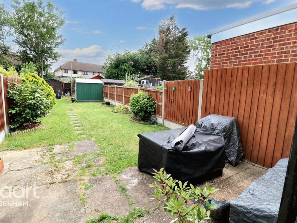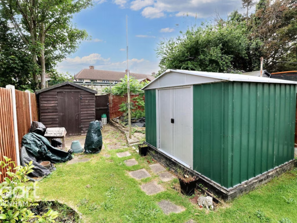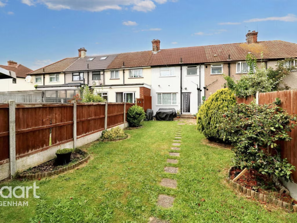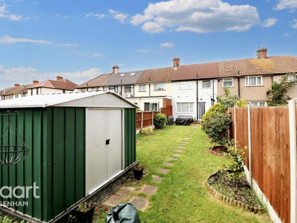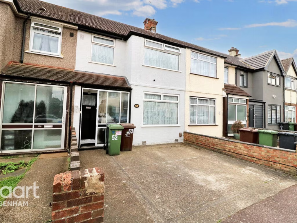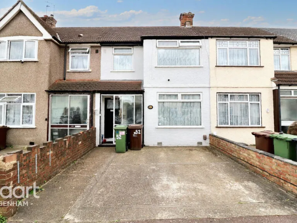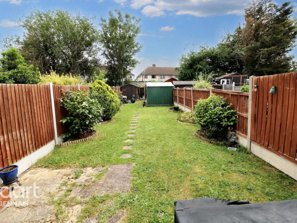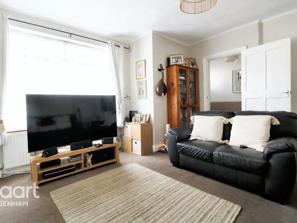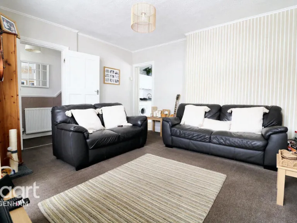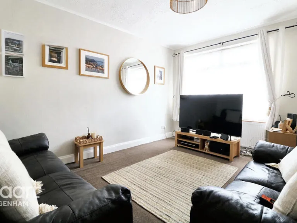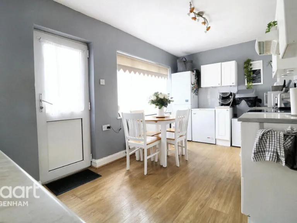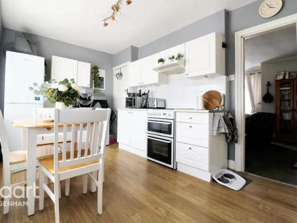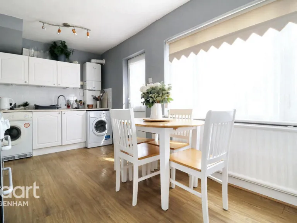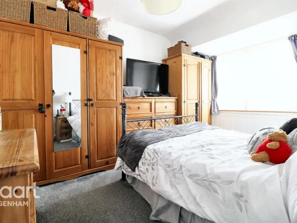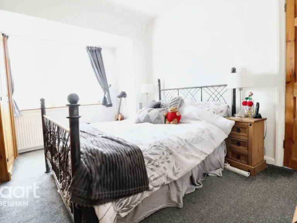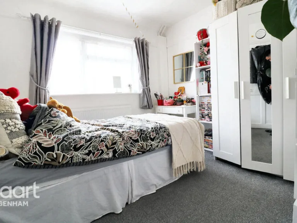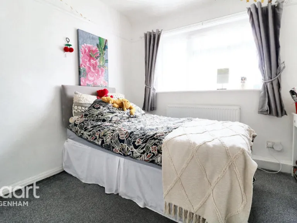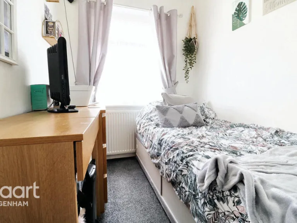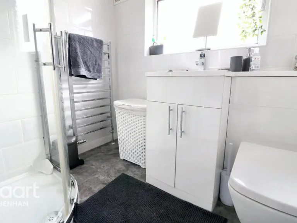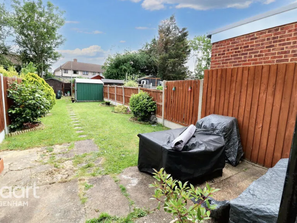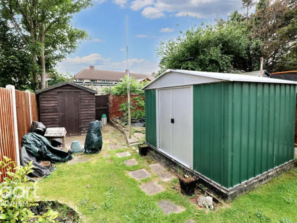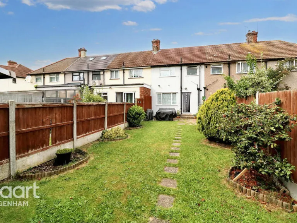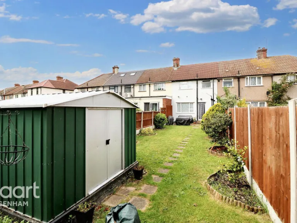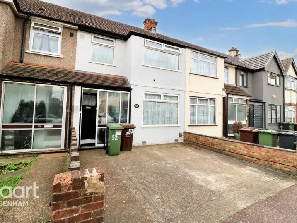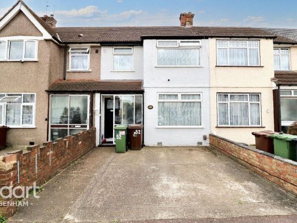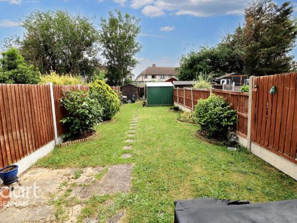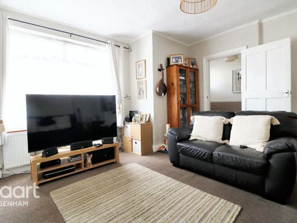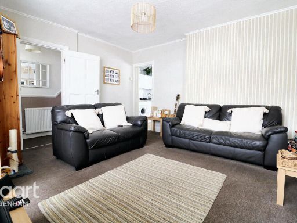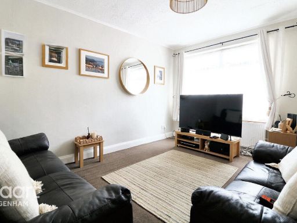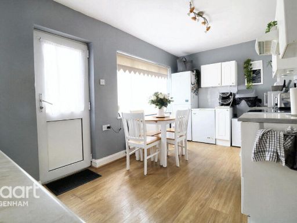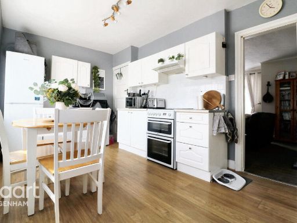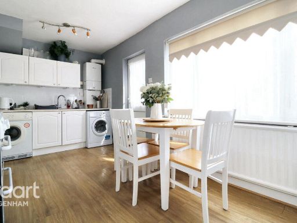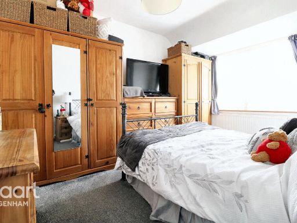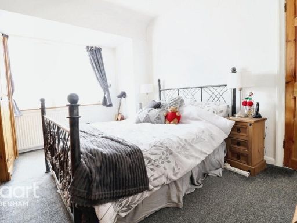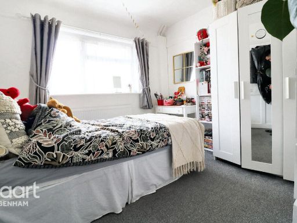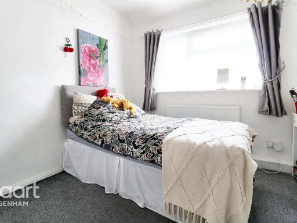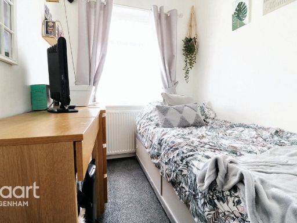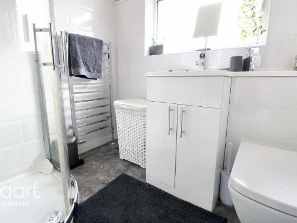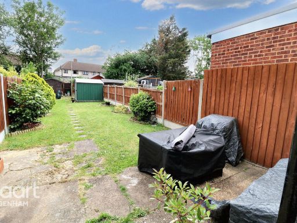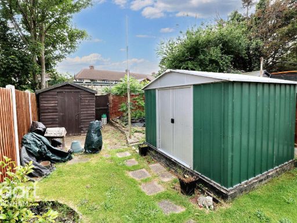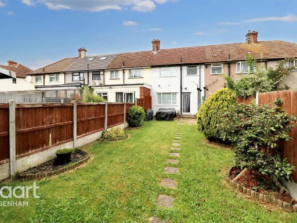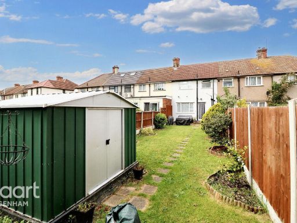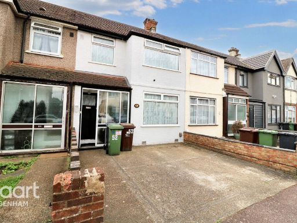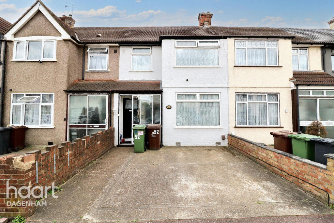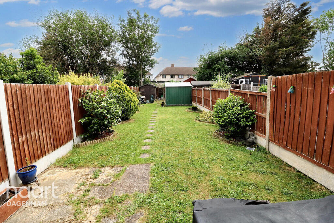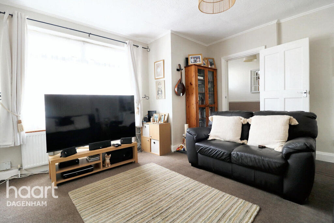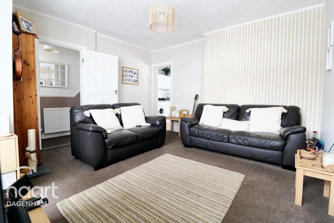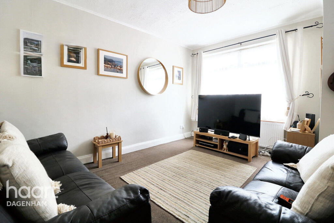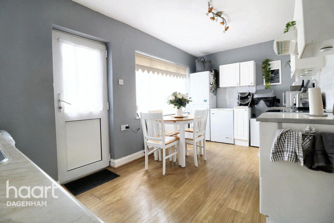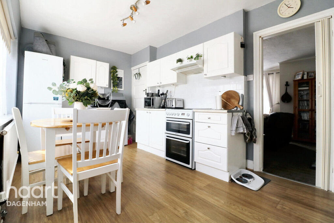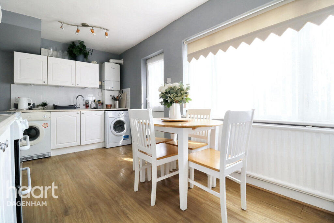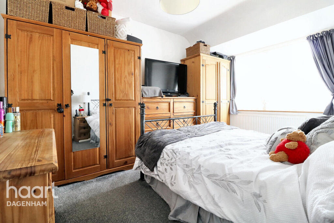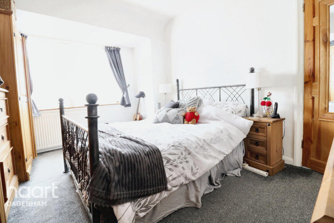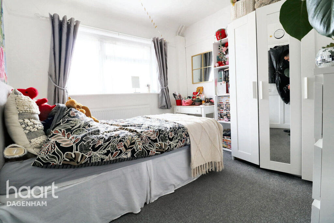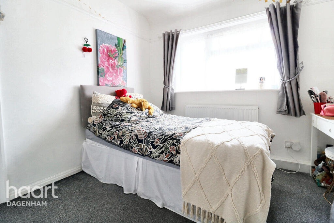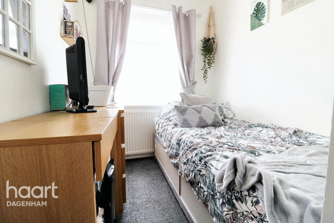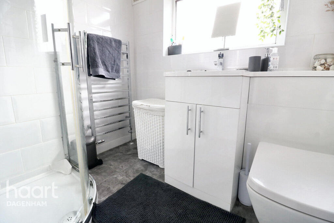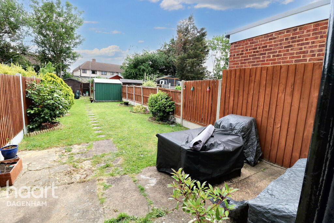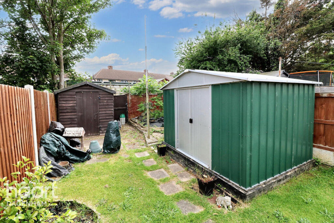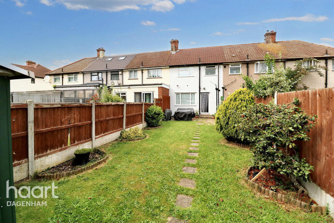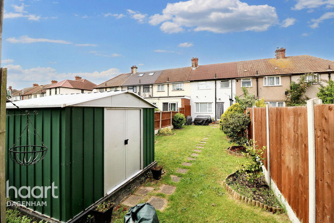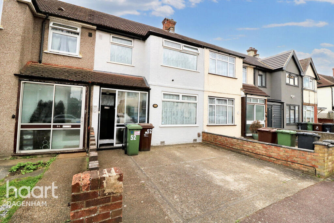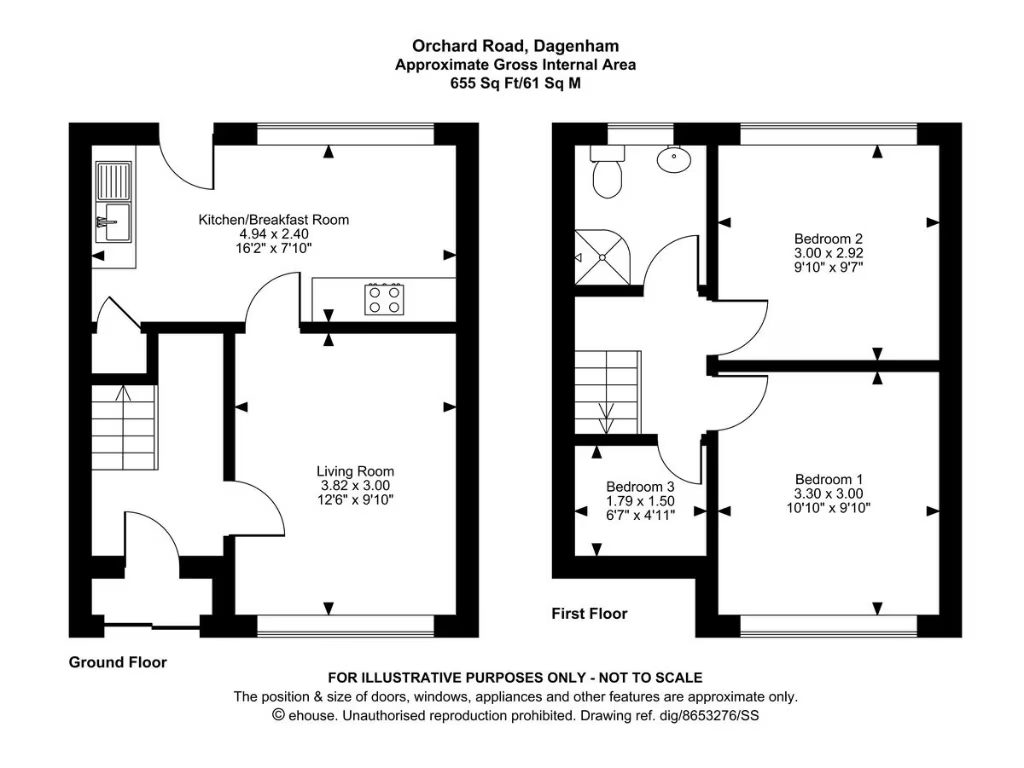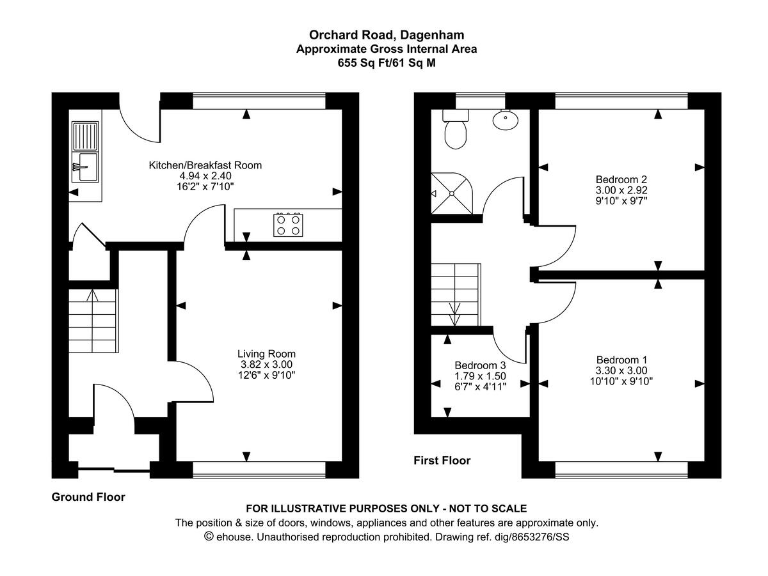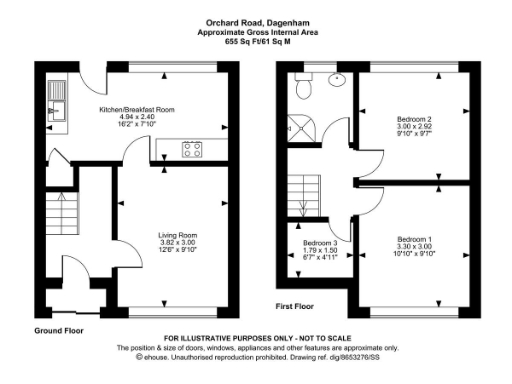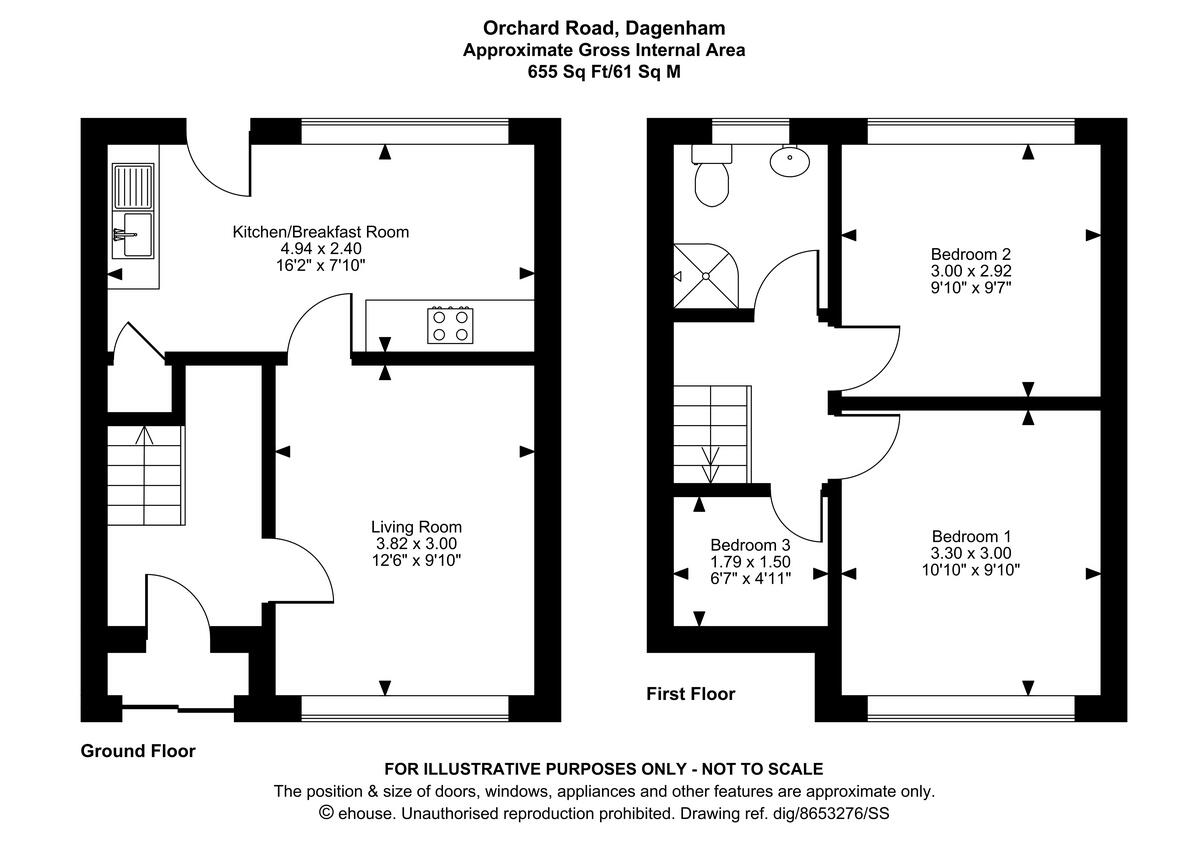Summary - 52 ORCHARD ROAD DAGENHAM RM10 9PX
3 bed 1 bath Terraced
Three bedrooms, garden and parking — great commuter links with clear extension potential..
Three bedrooms with potential to extend rear and loft (subject to consents)
Large rear garden with shed and patio ideal for families
Off-street parking for one vehicle
Close to Dagenham East and C2C stations — good commuter links
Within walking distance of several ‘Good’ primary and secondary schools
Solid brick walls likely uninsulated; modernisation and insulation recommended
Double glazing installed pre-2002; some window upgrades may be needed
Located in an area with higher crime and relative deprivation
This three-bedroom end-terrace on Orchard Road offers an affordable, well-located home for commuting families. At about 655 sq ft the layout is traditional with a generous lounge, kitchen/diner and a single first-floor bathroom — ready to move into but with clear potential to improve.
Highlights include off-street parking and a large rear garden with shed and patio, useful for children and outdoor living. The property sits within walking distance of Dagenham East and C2C stations and several ‘Good’ primary and secondary schools, making daily journeys straightforward for commuters and families.
Structurally the house is mid-20th-century solid brick construction with double glazing installed before 2002 and gas central heating. There is scope to extend to the rear and into the loft (subject to planning) which would add significant living space and value. The loft is partially boarded for storage now.
Be clear about material drawbacks: the home sits in an area with higher crime and relative deprivation, and the solid walls are assumed uninsulated — upgrades to insulation, windows and modernisation may be needed. The footprint is small and there is only one bathroom, so families should consider space and long-term plans before committing.
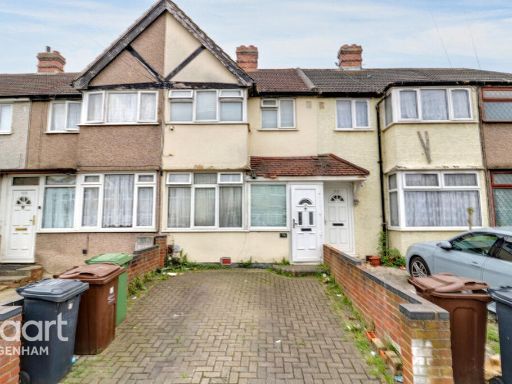 2 bedroom terraced house for sale in Oval Road North, Dagenham, RM10 — £375,000 • 2 bed • 1 bath • 754 ft²
2 bedroom terraced house for sale in Oval Road North, Dagenham, RM10 — £375,000 • 2 bed • 1 bath • 754 ft²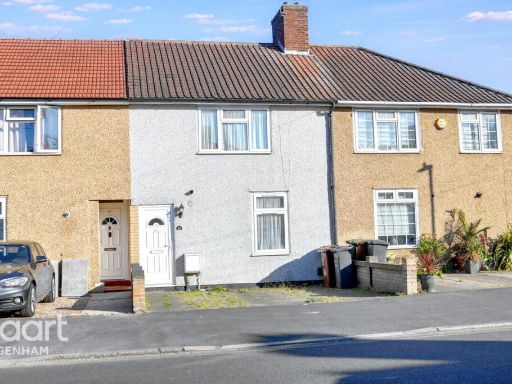 2 bedroom terraced house for sale in Barnmead Road, Dagenham, RM9 — £385,000 • 2 bed • 1 bath • 926 ft²
2 bedroom terraced house for sale in Barnmead Road, Dagenham, RM9 — £385,000 • 2 bed • 1 bath • 926 ft²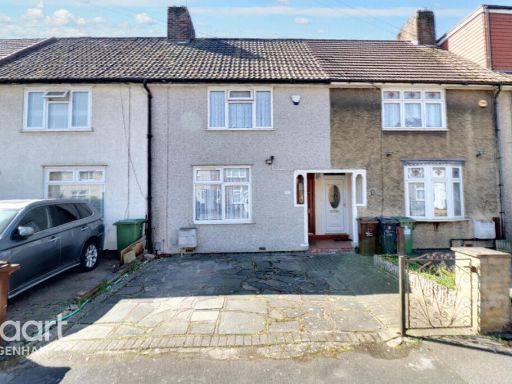 2 bedroom terraced house for sale in Ilchester Road, Dagenham, RM8 — £375,000 • 2 bed • 1 bath • 645 ft²
2 bedroom terraced house for sale in Ilchester Road, Dagenham, RM8 — £375,000 • 2 bed • 1 bath • 645 ft²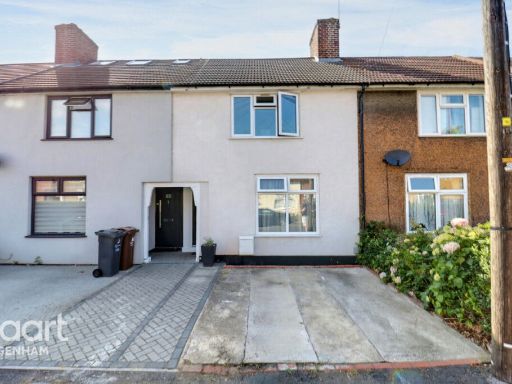 2 bedroom terraced house for sale in Monmouth Road, Dagenham, RM9 — £375,000 • 2 bed • 1 bath • 700 ft²
2 bedroom terraced house for sale in Monmouth Road, Dagenham, RM9 — £375,000 • 2 bed • 1 bath • 700 ft²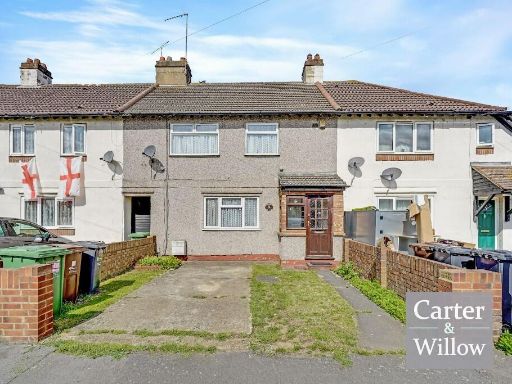 3 bedroom terraced house for sale in South Close, Dagenham, RM10 — £425,000 • 3 bed • 1 bath • 1109 ft²
3 bedroom terraced house for sale in South Close, Dagenham, RM10 — £425,000 • 3 bed • 1 bath • 1109 ft²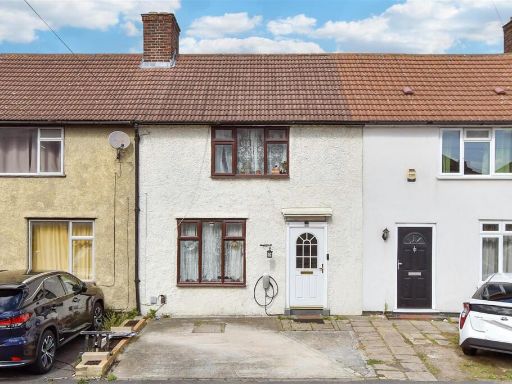 3 bedroom terraced house for sale in Pettits Road, Dagenham, Essex, RM10 — £400,000 • 3 bed • 1 bath • 538 ft²
3 bedroom terraced house for sale in Pettits Road, Dagenham, Essex, RM10 — £400,000 • 3 bed • 1 bath • 538 ft²