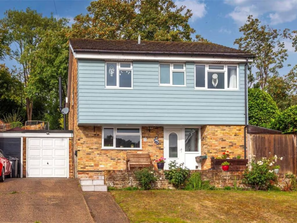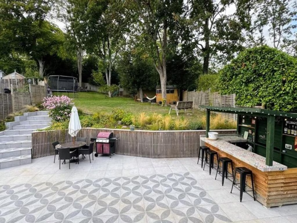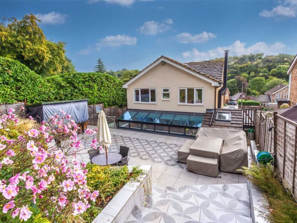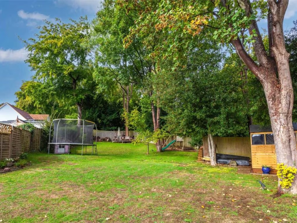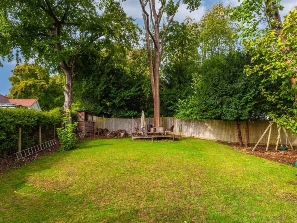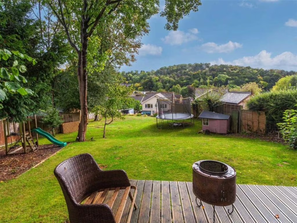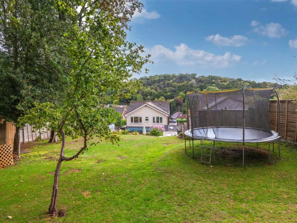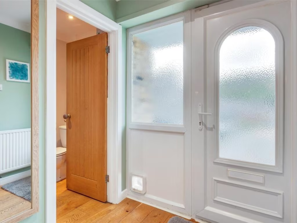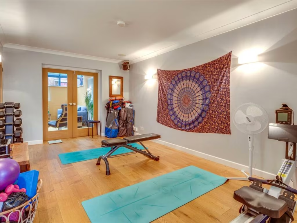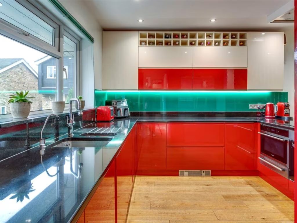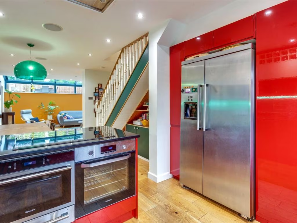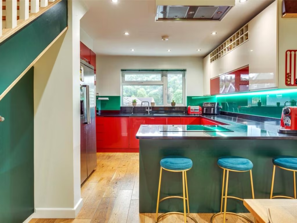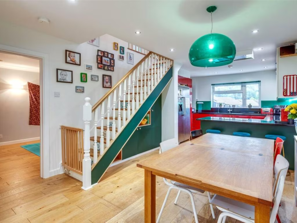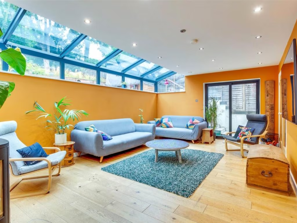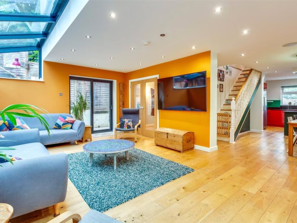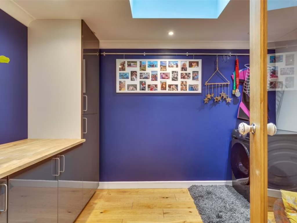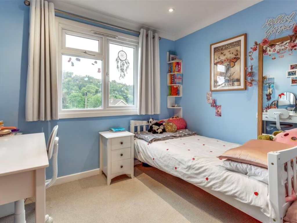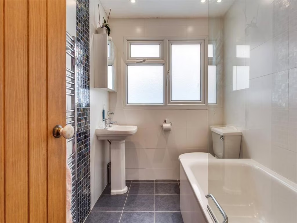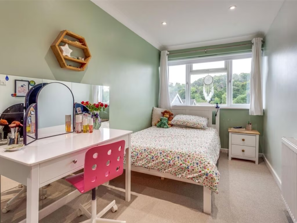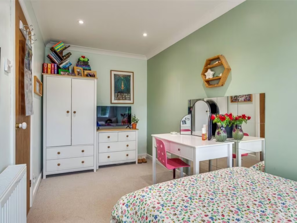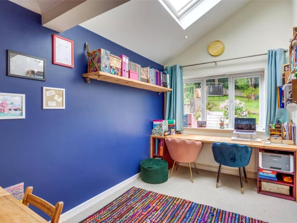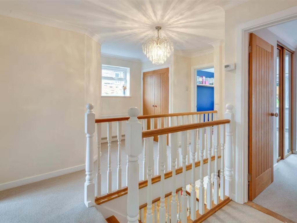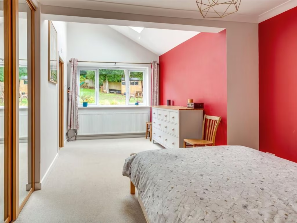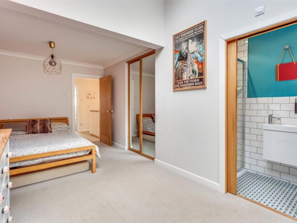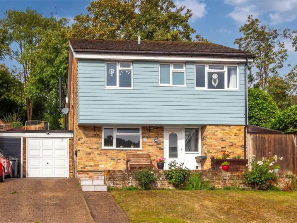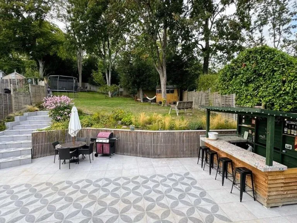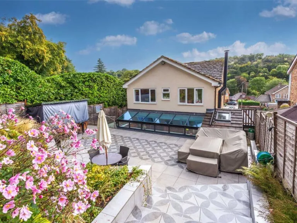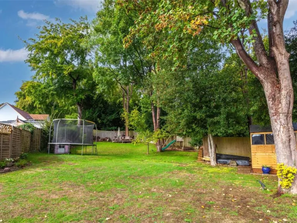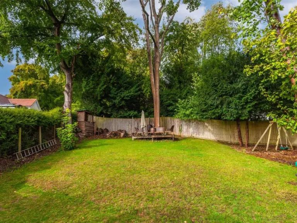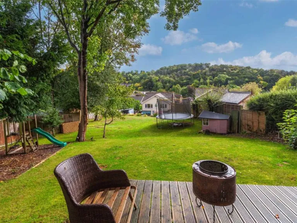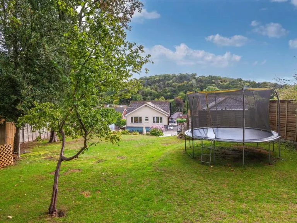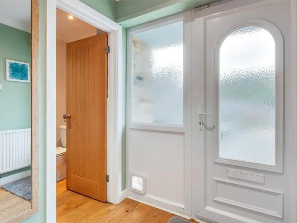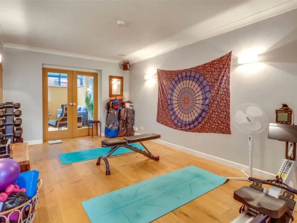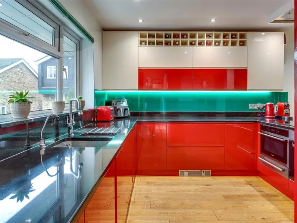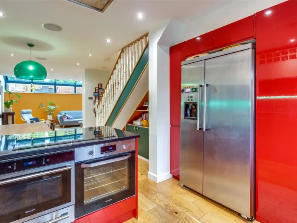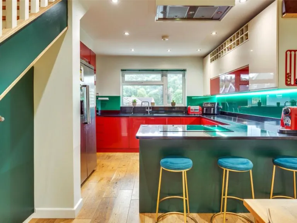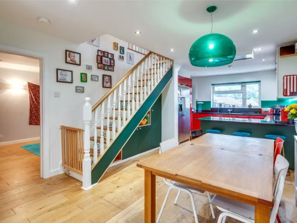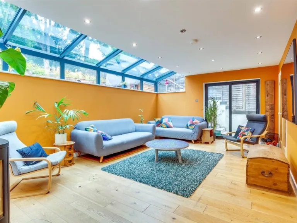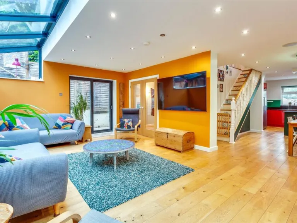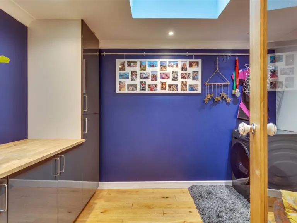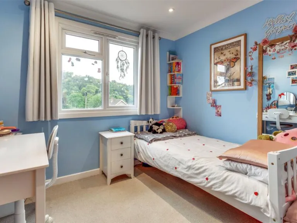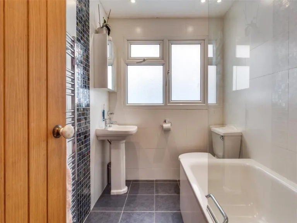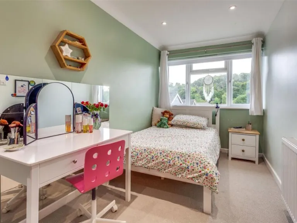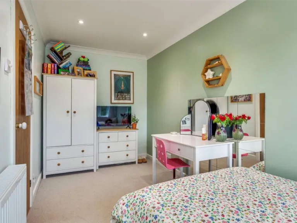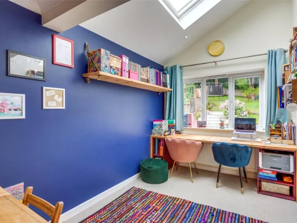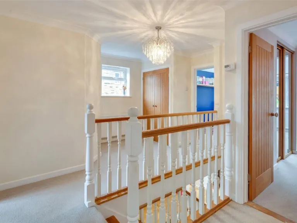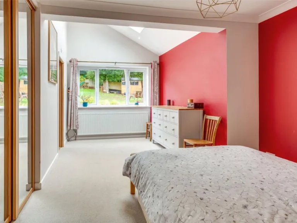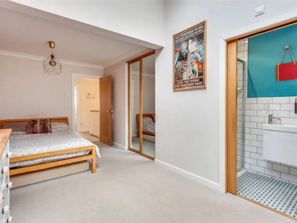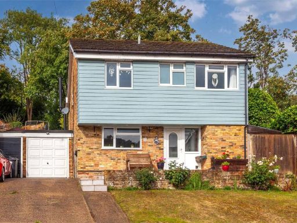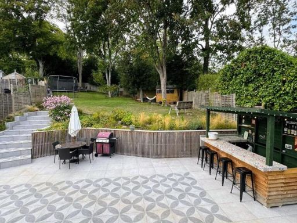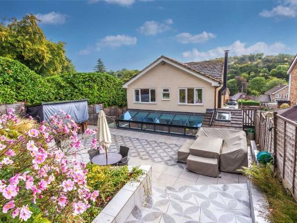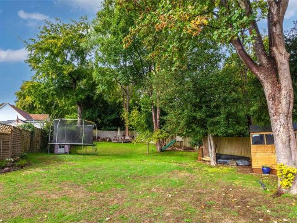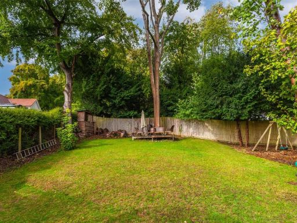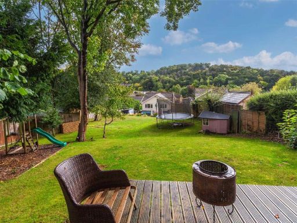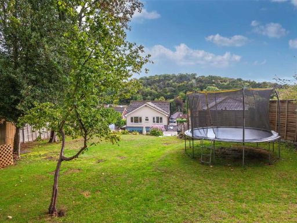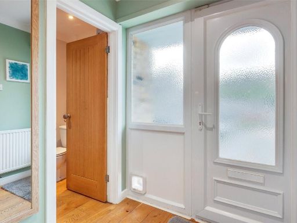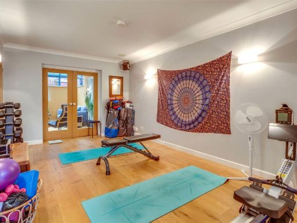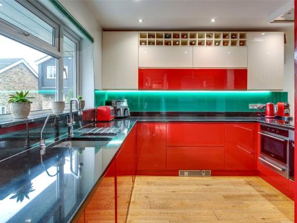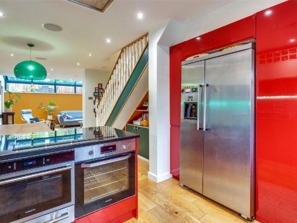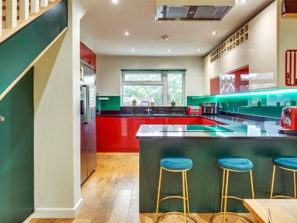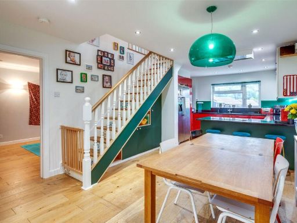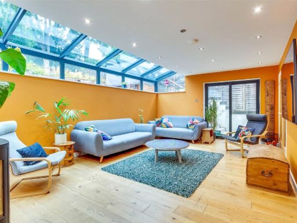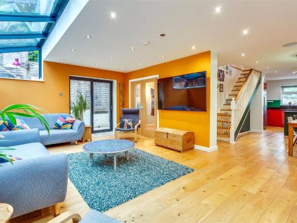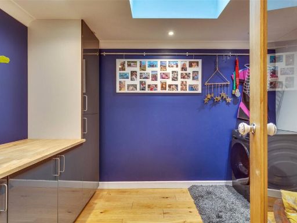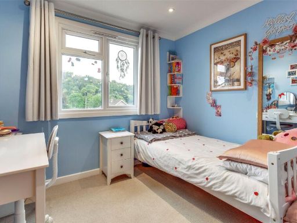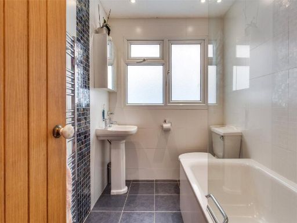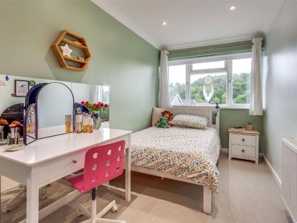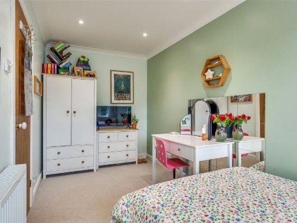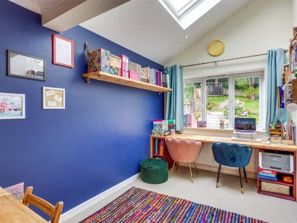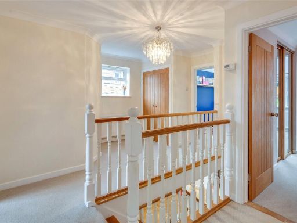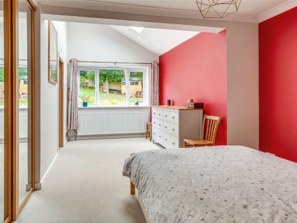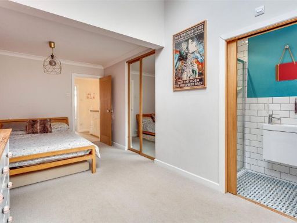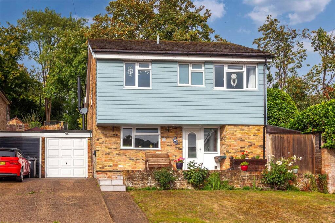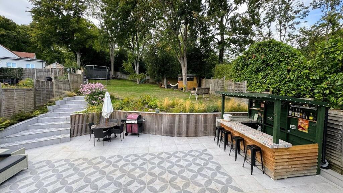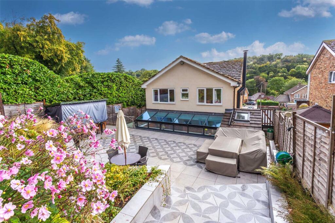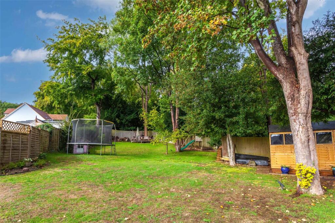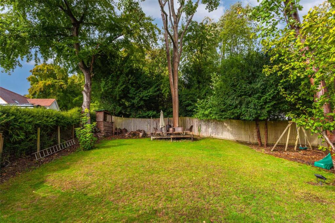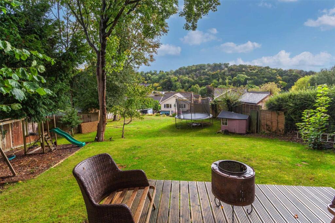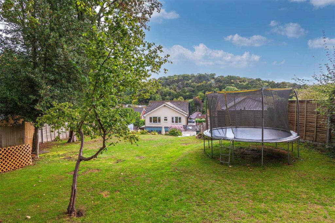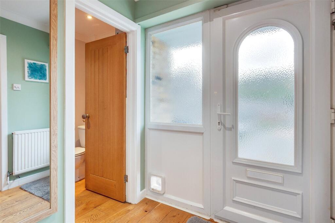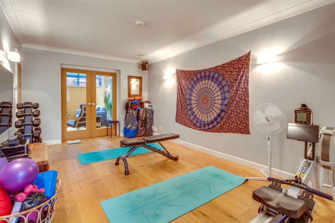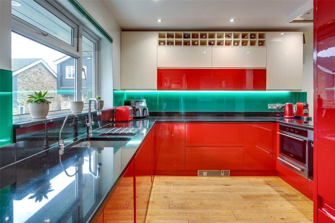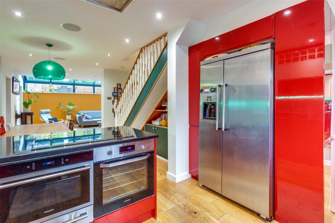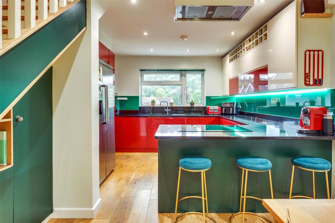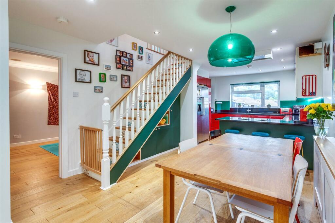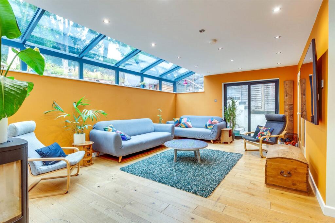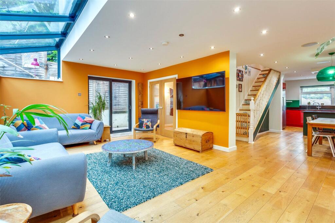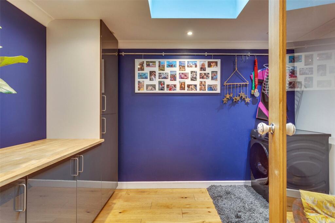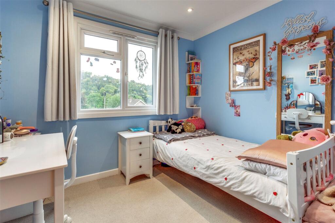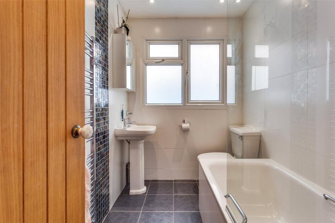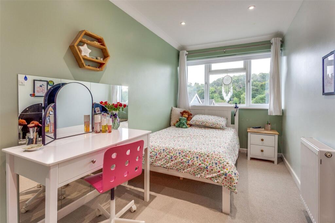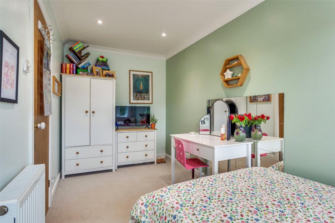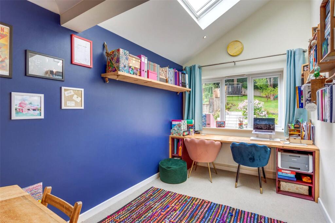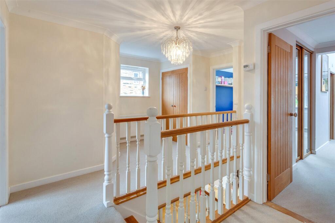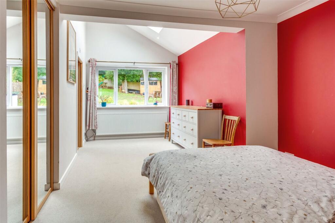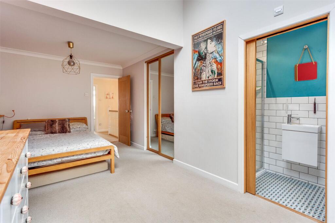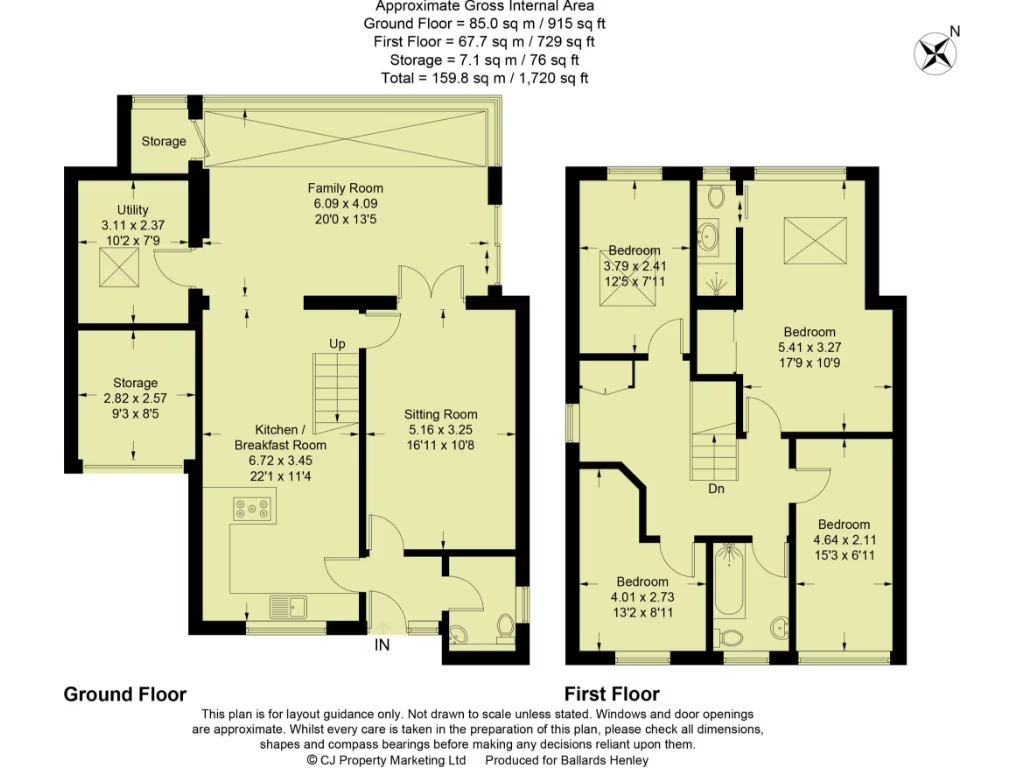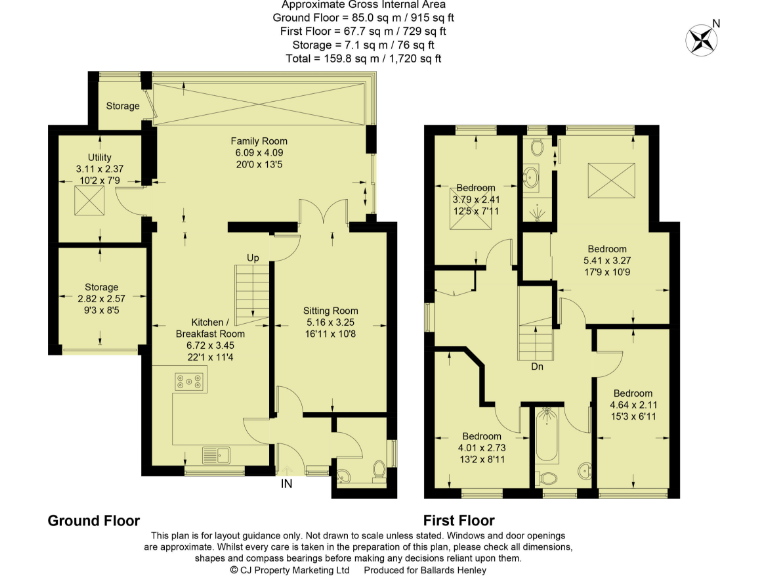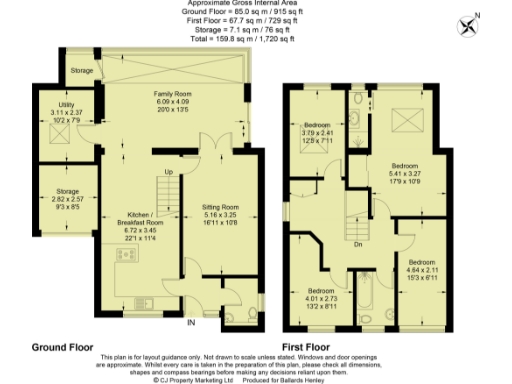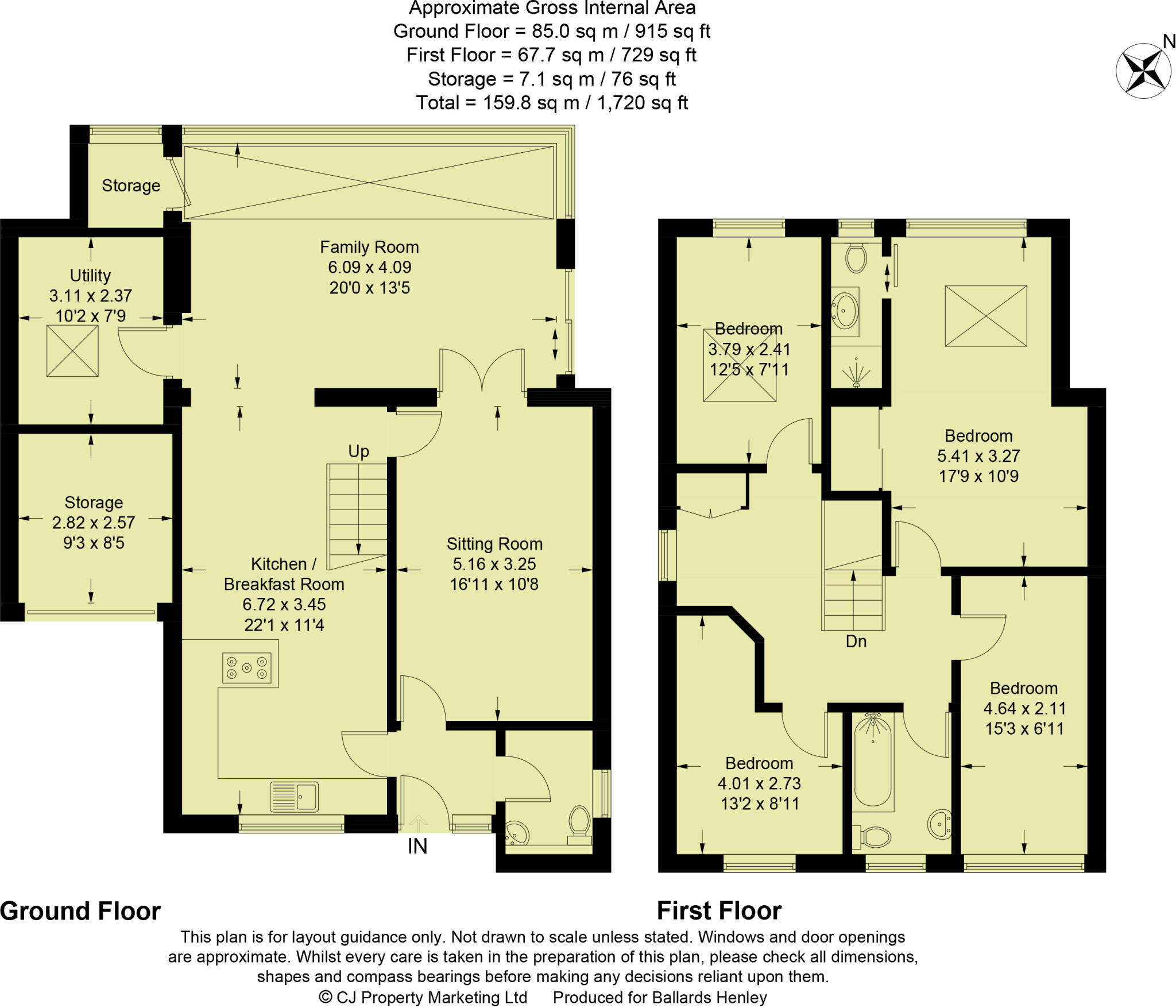Summary - 58 HIGHWOODS DRIVE MARLOW SL7 3PY
4 bed 2 bath Detached
Spacious family home with large garden and woodland backing, ready to personalise.
- Extended living area with underfloor heating and wood-burning stove
- Refitted kitchen/breakfast room plus separate utility and storage
- Four bedrooms with ensuite to master and refitted family bathroom
- Large westerly-facing 125ft garden, patio and outdoor bar
- Driveway off-street parking; backs onto protected woodland
- Built 1967–75; cavity walls assumed without added insulation
- Council tax banding is expensive; energy upgrades recommended
- Freehold, no flood risk, fast broadband and excellent mobile signal
This well-presented four-bedroom detached house sits at the end of Highwoods Drive, backing onto protected woodland and offering flexible family living across approximately 1,720 sq ft. The home benefits from a recent extension with underfloor heating and a wood-burning stove, plus two reception rooms, a refitted kitchen/breakfast room and a separate utility. A refitted family bathroom and an ensuite to the principal bedroom complete the sleeping accommodation.
Outside, a westerly-facing, professionally landscaped garden of about 125ft provides a generous private plot with patio, outdoor bar and integrated lighting—ideal for entertaining and family use. Driveway parking is available to the front and the house sits in a quiet, comfortable suburb with fast broadband, excellent mobile signal and low local crime.
Practical points to note: the property was constructed in the late 1960s/early 1970s and the cavity walls are assumed to have no added insulation, so there is potential to improve energy efficiency. Council tax is high. Overall the house is ready to move into but offers clear scope for targeted upgrades (insulation, cosmetic modernisation) to add value and reduce running costs.
Families will appreciate the proximity to highly rated local schools (including nearby grammar and good secondary options), easy access to Marlow town centre, and straightforward connections towards Maidenhead and the wider transport network. Freehold tenure, no flood risk, and a large private plot make this a strong option for growing households seeking space and outdoor living in an affluent area.
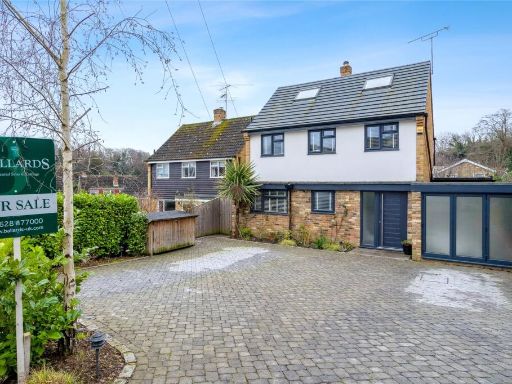 4 bedroom detached house for sale in High Beeches Close, Marlow, SL7 — £850,000 • 4 bed • 2 bath • 1722 ft²
4 bedroom detached house for sale in High Beeches Close, Marlow, SL7 — £850,000 • 4 bed • 2 bath • 1722 ft²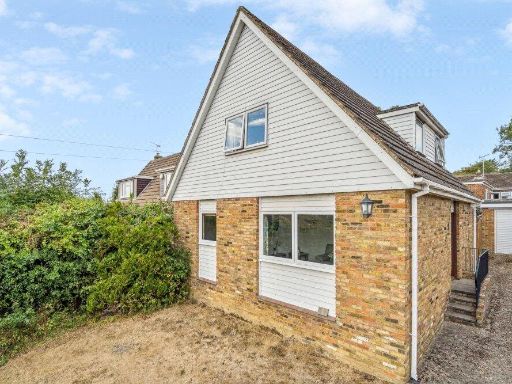 3 bedroom detached house for sale in Mountain Ash, Marlow, Buckinghamshire, SL7 — £718,000 • 3 bed • 1 bath • 1186 ft²
3 bedroom detached house for sale in Mountain Ash, Marlow, Buckinghamshire, SL7 — £718,000 • 3 bed • 1 bath • 1186 ft²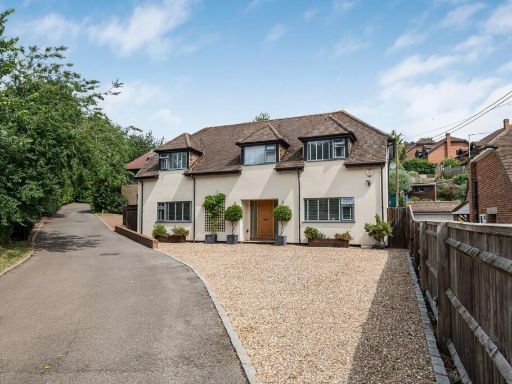 4 bedroom detached house for sale in Marlow Bottom, Marlow, SL7 — £1,295,000 • 4 bed • 3 bath • 2084 ft²
4 bedroom detached house for sale in Marlow Bottom, Marlow, SL7 — £1,295,000 • 4 bed • 3 bath • 2084 ft²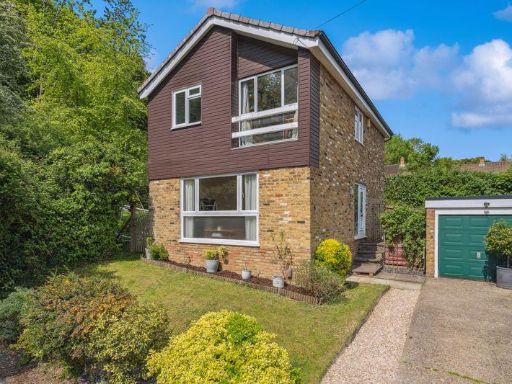 4 bedroom detached house for sale in White Hill Close, Marlow Bottom, SL7 — £699,999 • 4 bed • 1 bath • 1296 ft²
4 bedroom detached house for sale in White Hill Close, Marlow Bottom, SL7 — £699,999 • 4 bed • 1 bath • 1296 ft²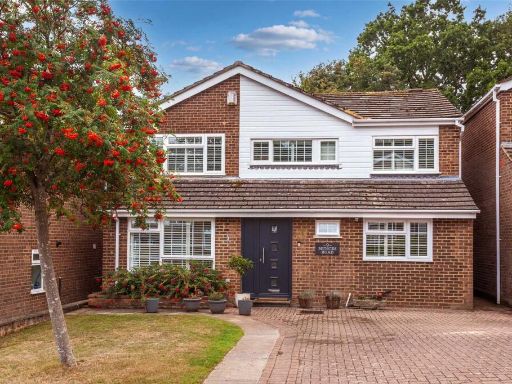 4 bedroom detached house for sale in Munces Road, Marlow, Buckinghamshire, SL7 — £895,000 • 4 bed • 2 bath • 1708 ft²
4 bedroom detached house for sale in Munces Road, Marlow, Buckinghamshire, SL7 — £895,000 • 4 bed • 2 bath • 1708 ft²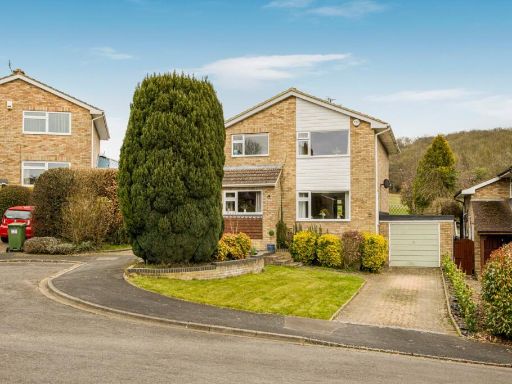 4 bedroom detached house for sale in Ragmans Close, Marlow, SL7 — £795,000 • 4 bed • 2 bath • 1742 ft²
4 bedroom detached house for sale in Ragmans Close, Marlow, SL7 — £795,000 • 4 bed • 2 bath • 1742 ft²