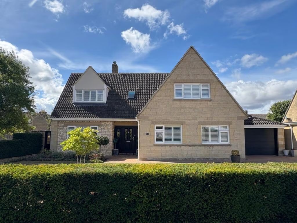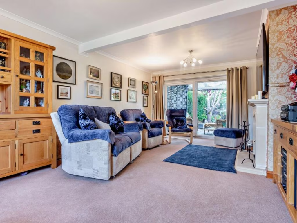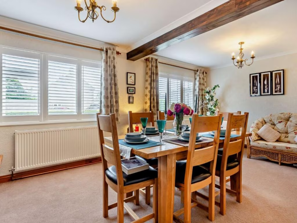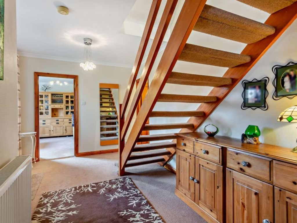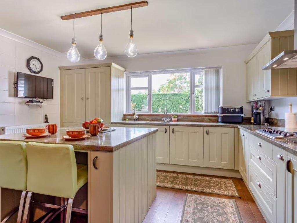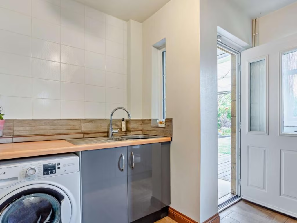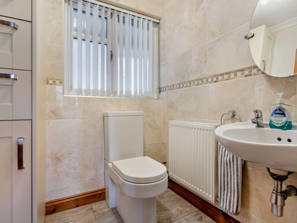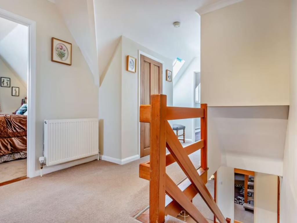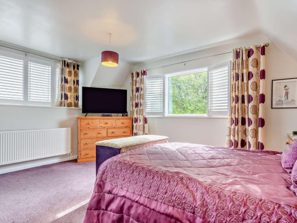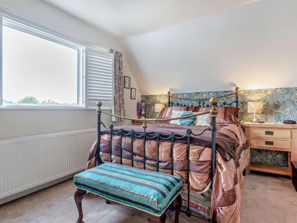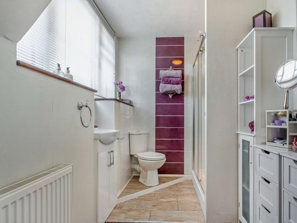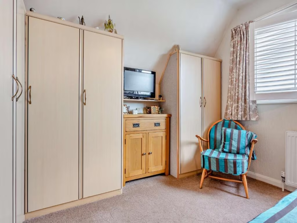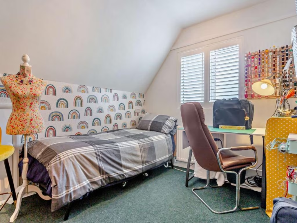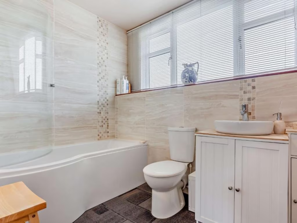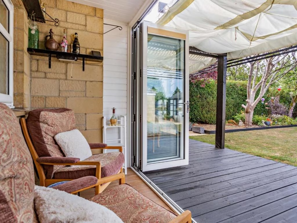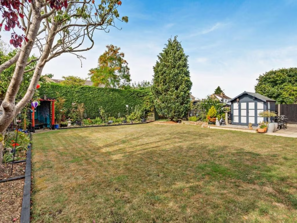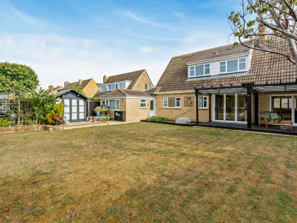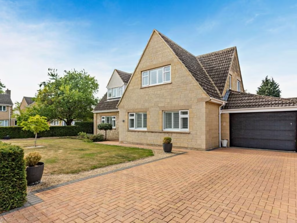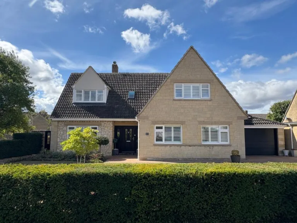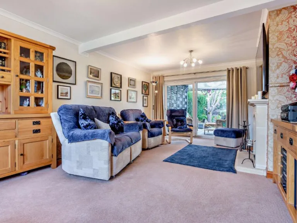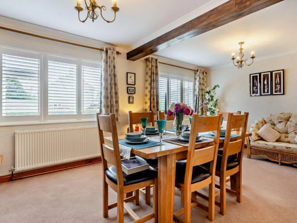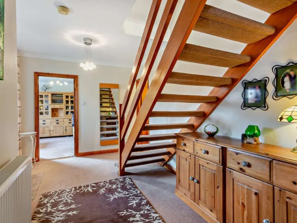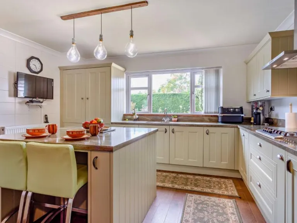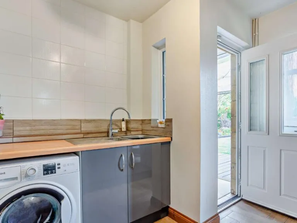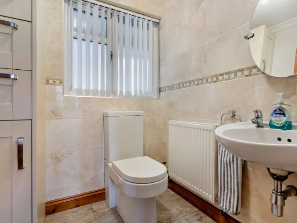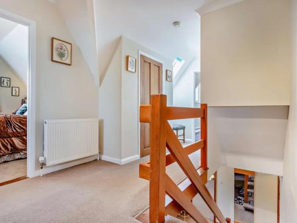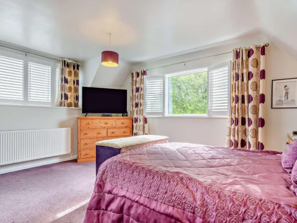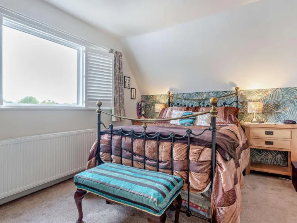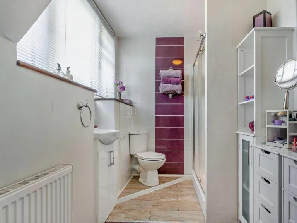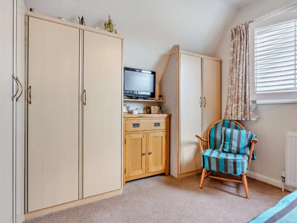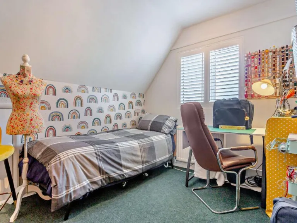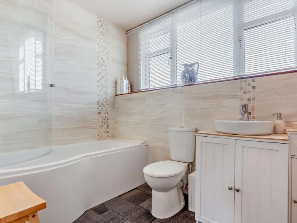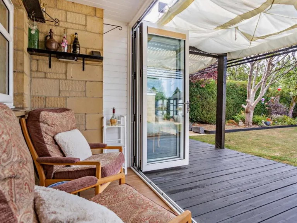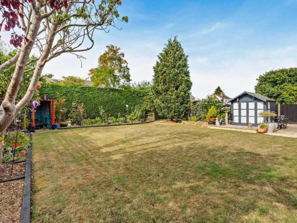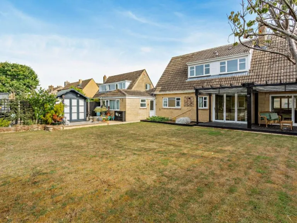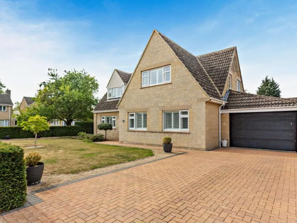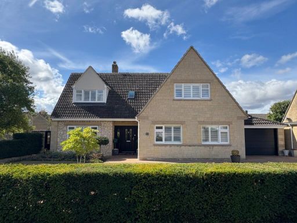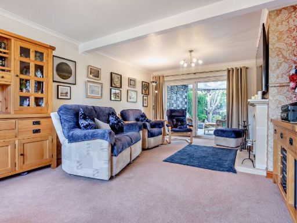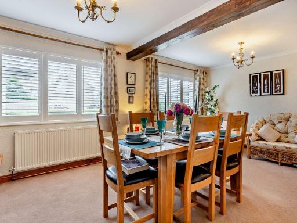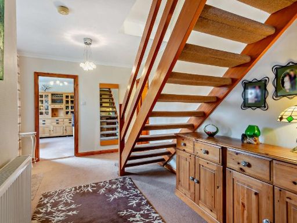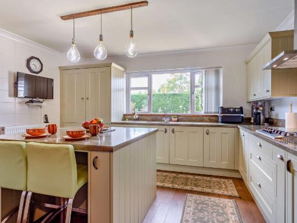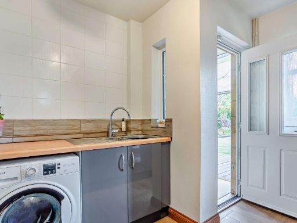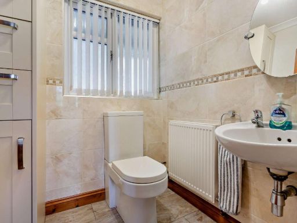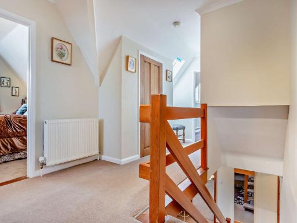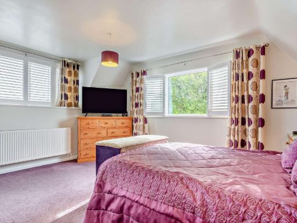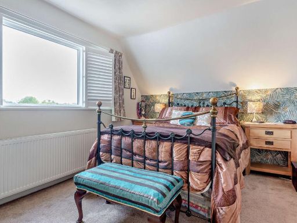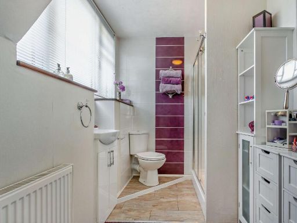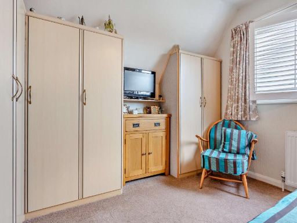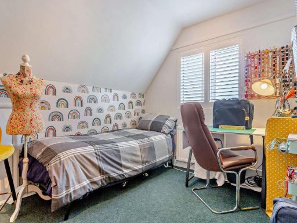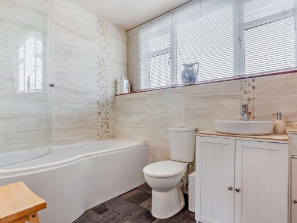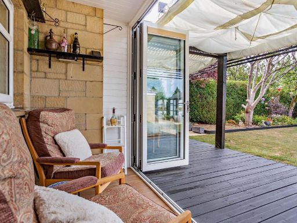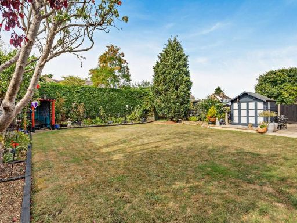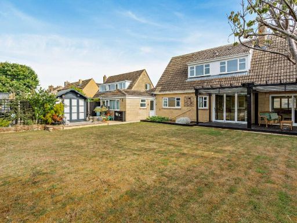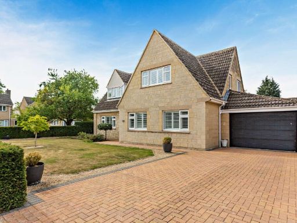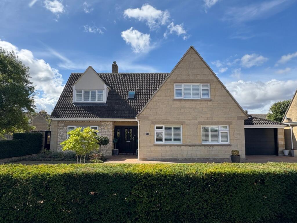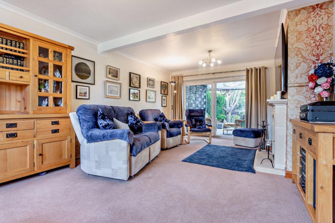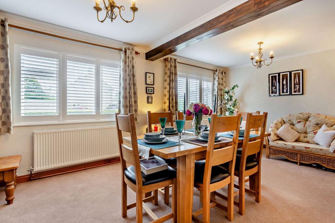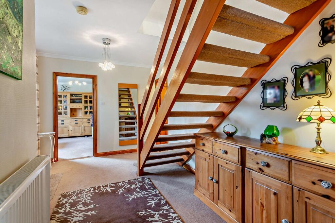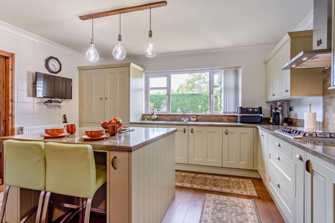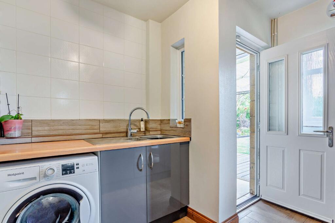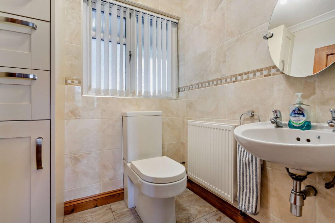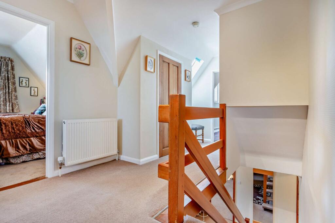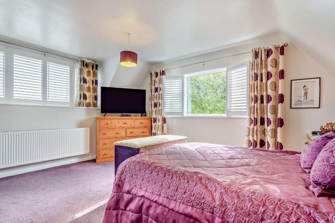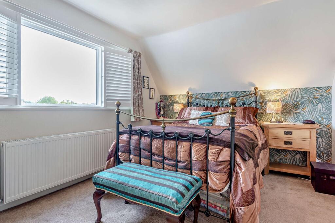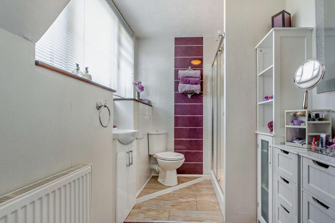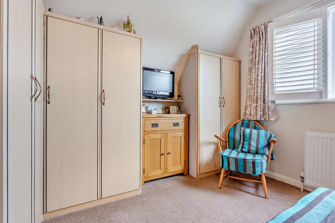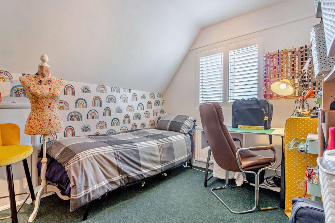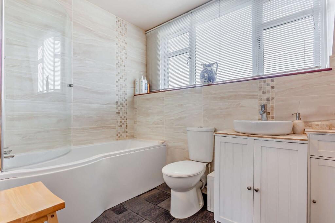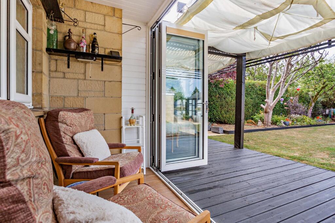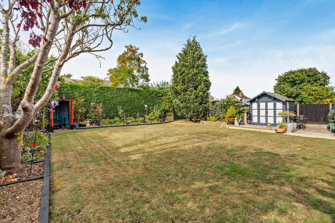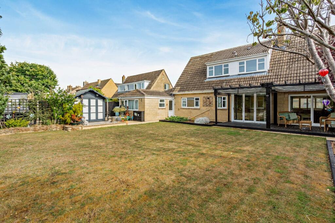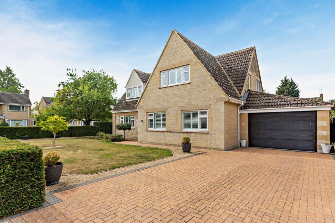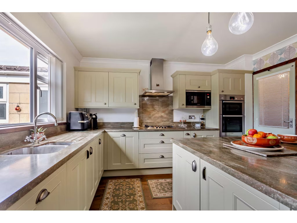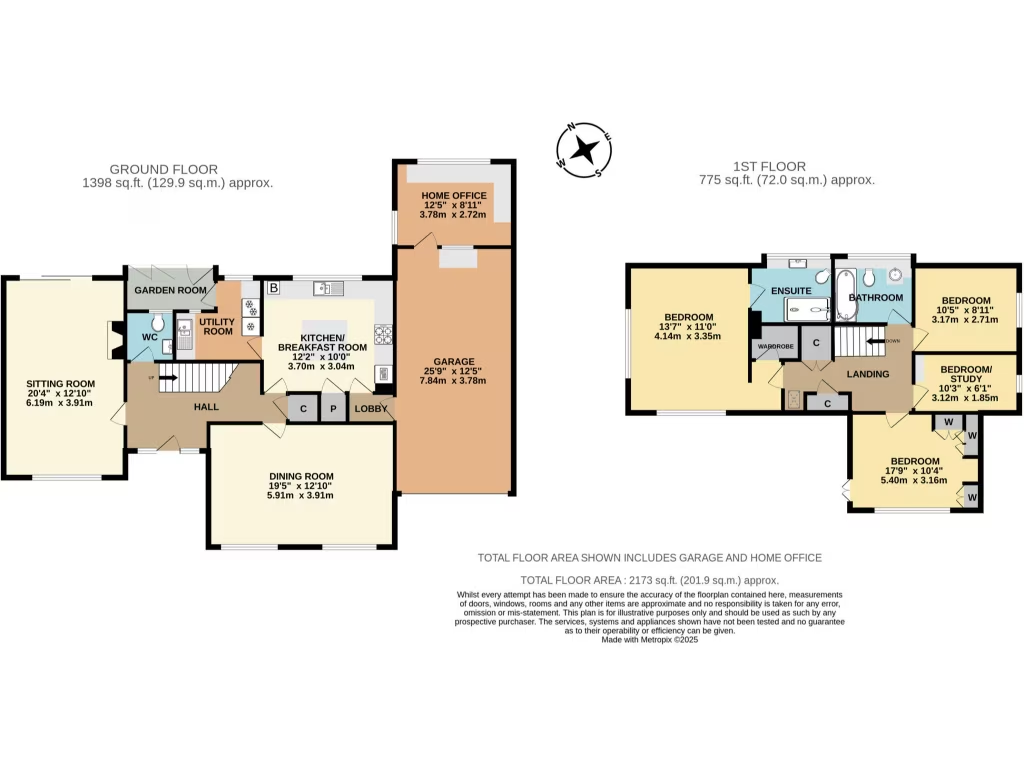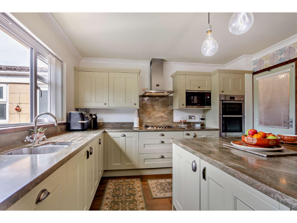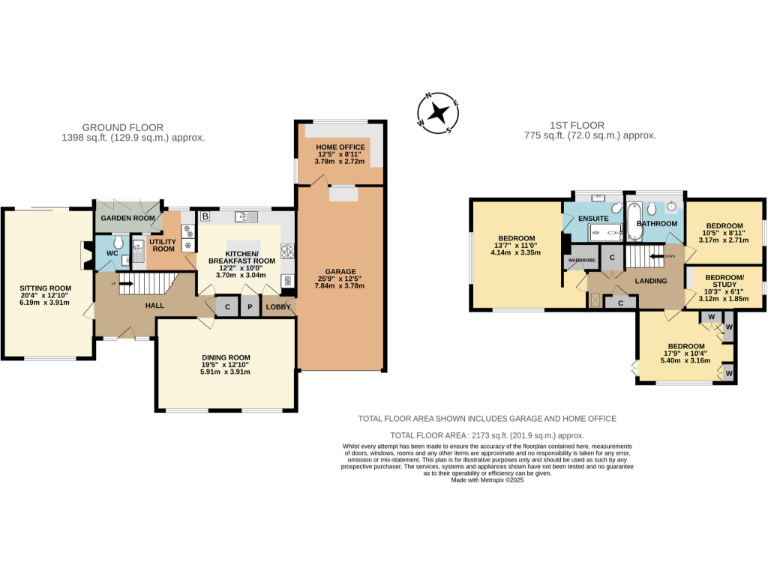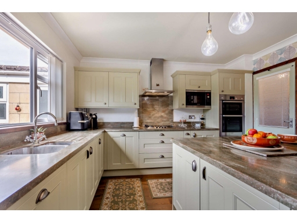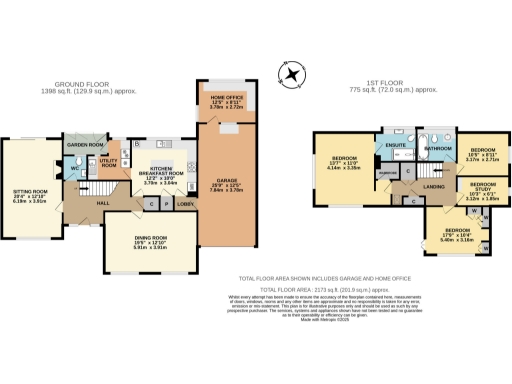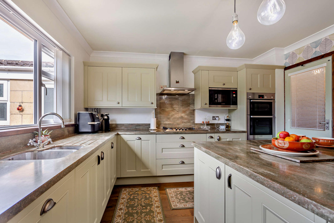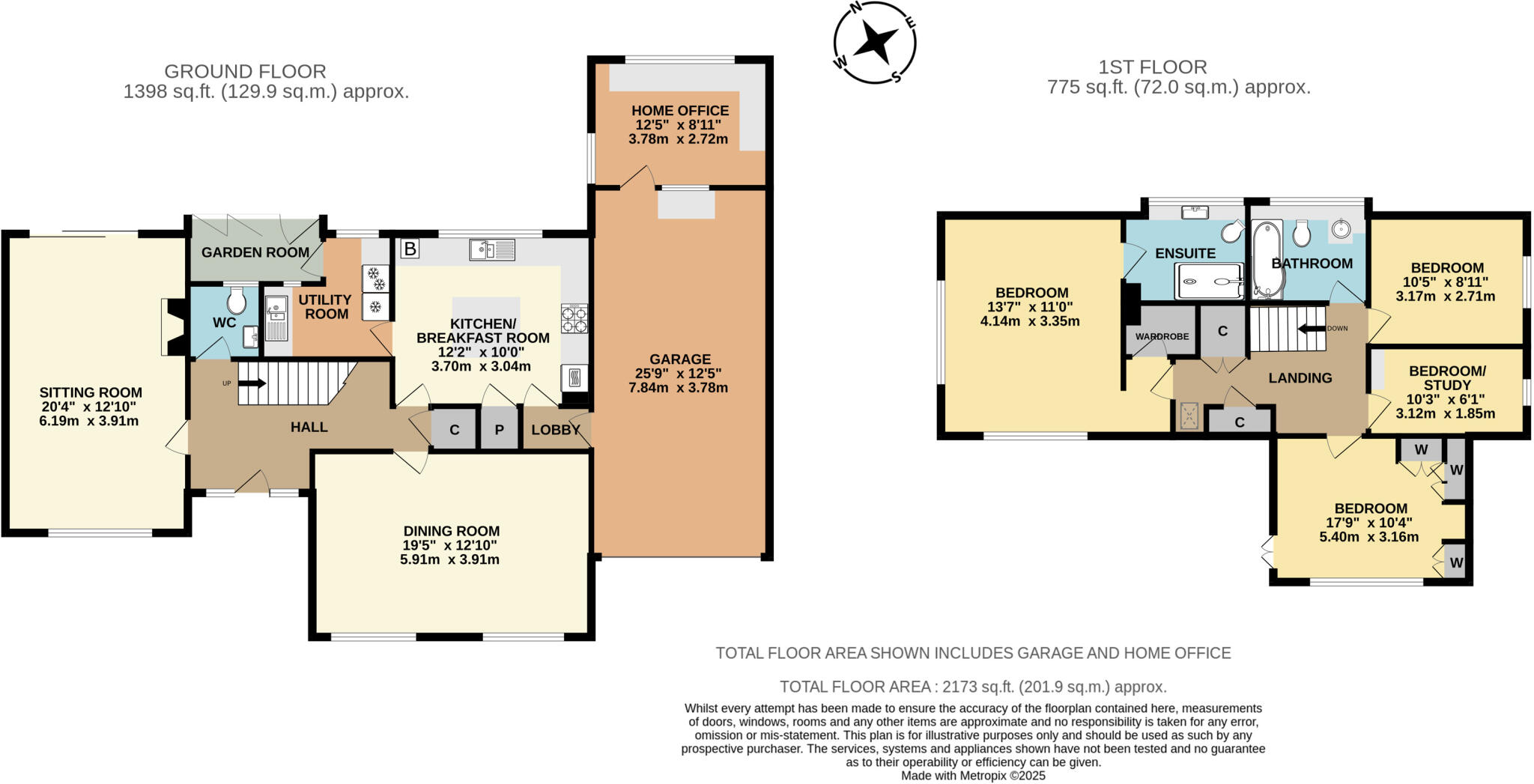Summary - 44 KINGSMEAD LECHLADE GL7 3BW
4 bed 2 bath Detached
Corner plot close to town centre and riverside walks, perfect for active outdoor lifestyles.
Four bedrooms, two bathrooms — family-sized accommodation
This well-presented four-bedroom detached house occupies a generous corner plot in quiet Kingsmead, Lechlade. Built around 1970 and finished in stone with a pitched tiled roof, the property offers comfortable, family-sized accommodation across two floors, including a bright dual-aspect sitting room with wood-burning stove and south-facing rear garden.
The ground floor layout includes a large dining room that can serve as a second reception or family room, a well-equipped kitchen with island and utility room, plus cloakroom. Upstairs are four bedrooms (two with built-in wardrobes), an en-suite to the principal bedroom and a family bathroom — practical for everyday family life or multi-use living.
Outside, the long garage (nearly 8m) provides car parking plus scope for a home office or hobby area beyond. Gardens are substantial and well tended, with established planting, specimen trees, a kitchen garden, summer house and garden store — attractive for outdoor living and flexible use.
Practical points to note: the house is freehold with an EPC band C (75) and mains gas central heating. Council Tax is Band F, which is a material ongoing cost. Broadband and mobile signals are average locally. Overall, this is a spacious, characterful family home in a very affluent, low-crime location close to town amenities and riverside walks.
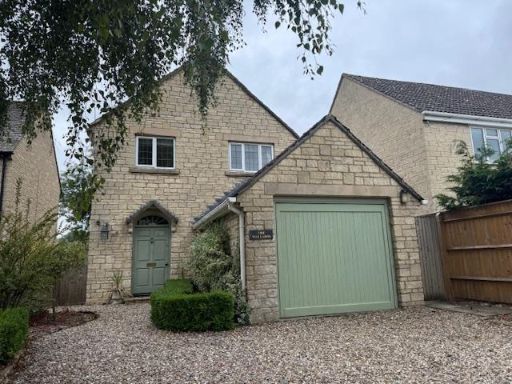 4 bedroom detached house for sale in Downington, Lechlade, GL7 — £730,000 • 4 bed • 2 bath • 1678 ft²
4 bedroom detached house for sale in Downington, Lechlade, GL7 — £730,000 • 4 bed • 2 bath • 1678 ft²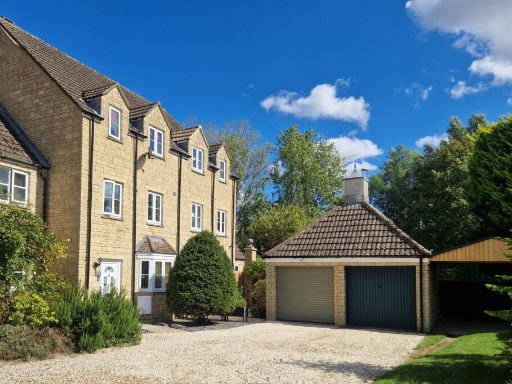 4 bedroom terraced house for sale in Perrinsfield, Lechlade, Gloucestershire, GL7 — £425,000 • 4 bed • 2 bath • 1117 ft²
4 bedroom terraced house for sale in Perrinsfield, Lechlade, Gloucestershire, GL7 — £425,000 • 4 bed • 2 bath • 1117 ft²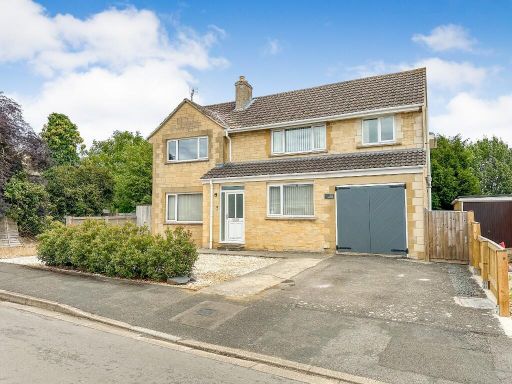 5 bedroom detached house for sale in Kingsmead, Lechlade, Gloucestershire, GL7 — £625,000 • 5 bed • 2 bath • 1903 ft²
5 bedroom detached house for sale in Kingsmead, Lechlade, Gloucestershire, GL7 — £625,000 • 5 bed • 2 bath • 1903 ft²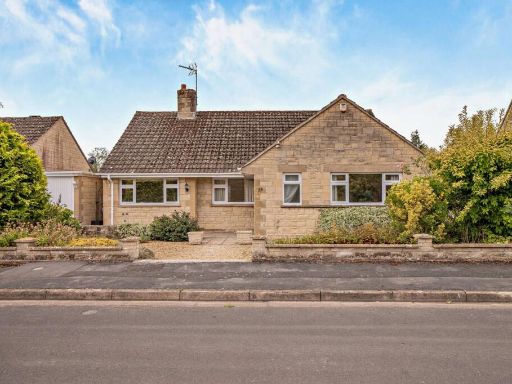 3 bedroom bungalow for sale in Kingsmead, Lechlade, Gloucestershire, GL7 — £585,000 • 3 bed • 1 bath • 1346 ft²
3 bedroom bungalow for sale in Kingsmead, Lechlade, Gloucestershire, GL7 — £585,000 • 3 bed • 1 bath • 1346 ft²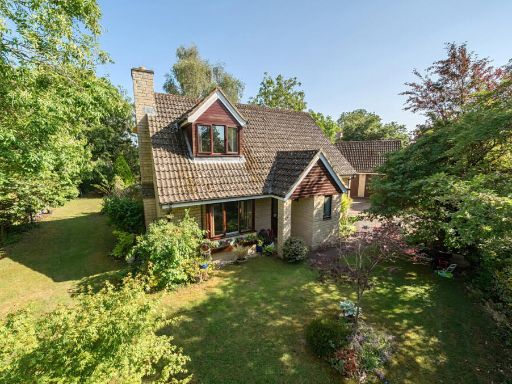 3 bedroom detached house for sale in The Cursus, Lechlade, Gloucestershire, GL7 — £550,000 • 3 bed • 1 bath • 1188 ft²
3 bedroom detached house for sale in The Cursus, Lechlade, Gloucestershire, GL7 — £550,000 • 3 bed • 1 bath • 1188 ft²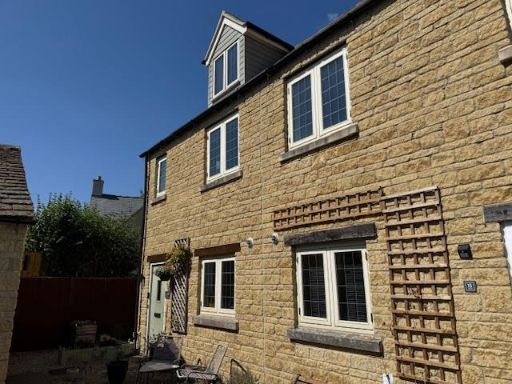 3 bedroom semi-detached house for sale in The Wern, Lechlade, GL7 — £415,000 • 3 bed • 1 bath • 1355 ft²
3 bedroom semi-detached house for sale in The Wern, Lechlade, GL7 — £415,000 • 3 bed • 1 bath • 1355 ft²