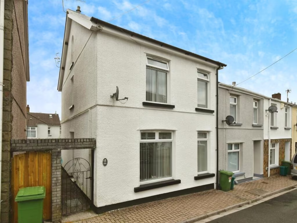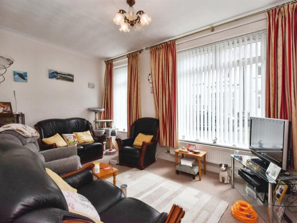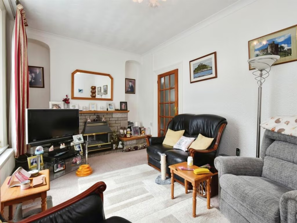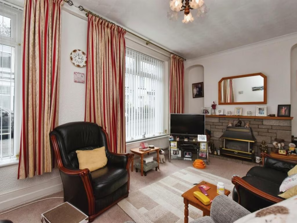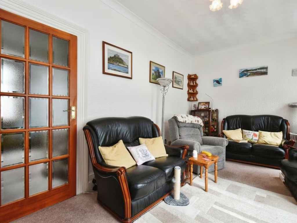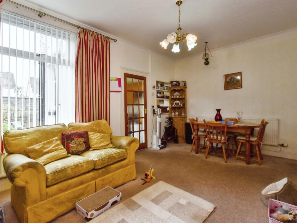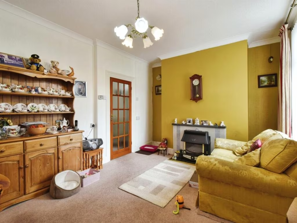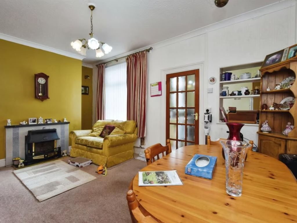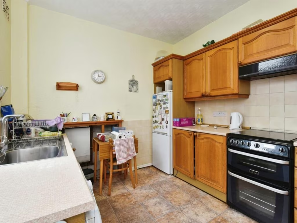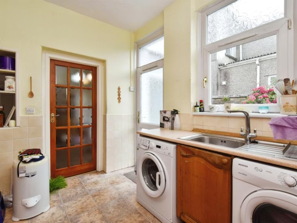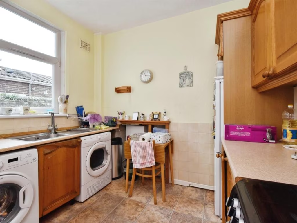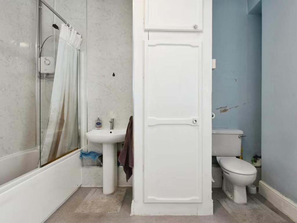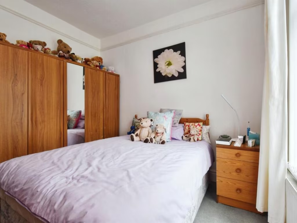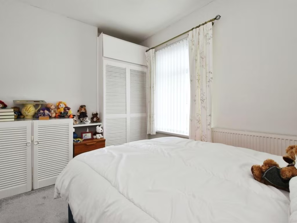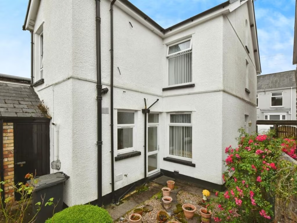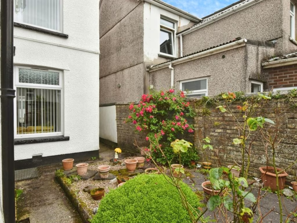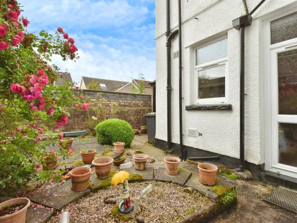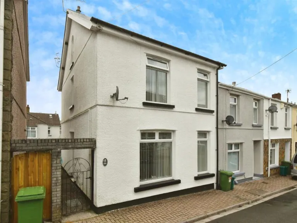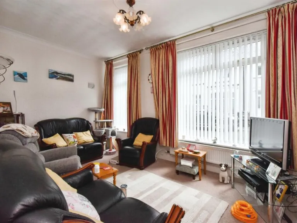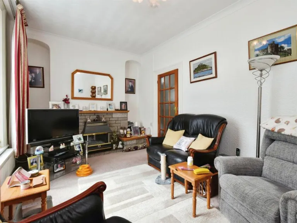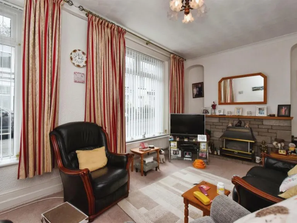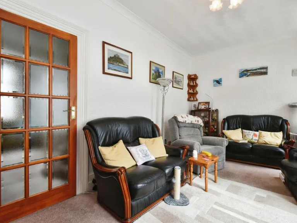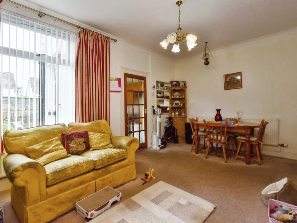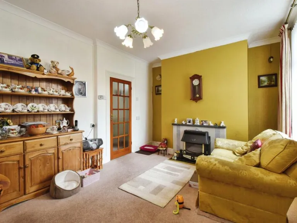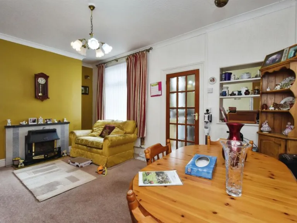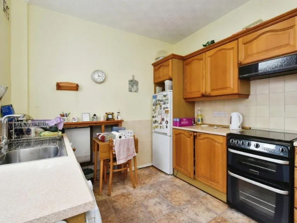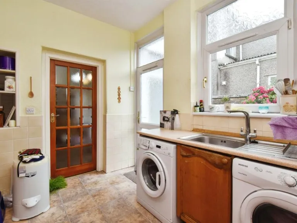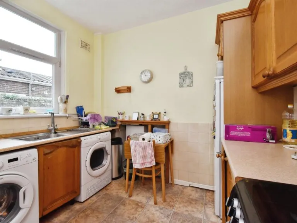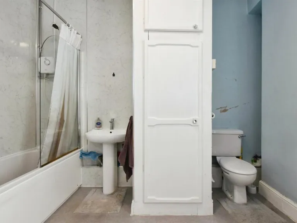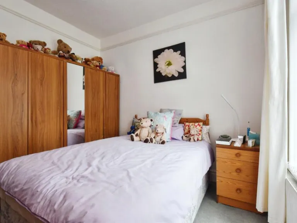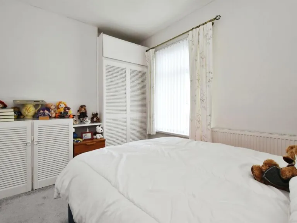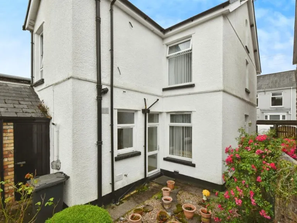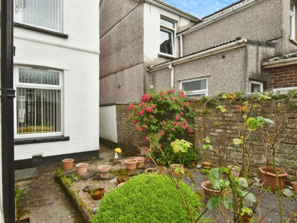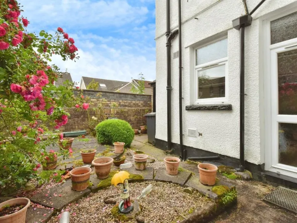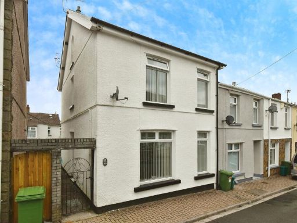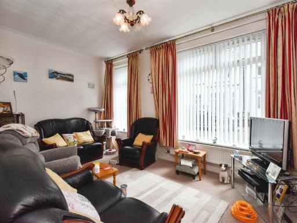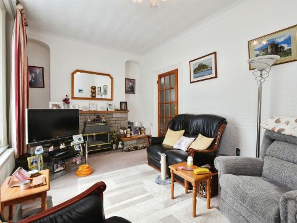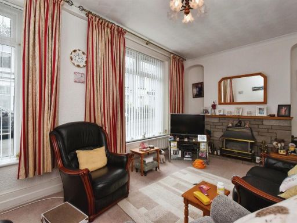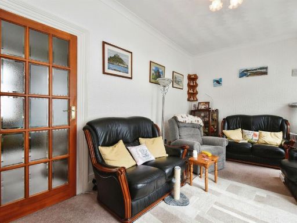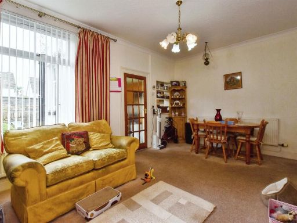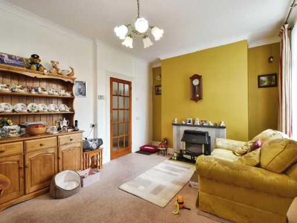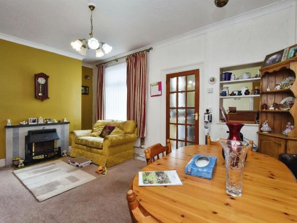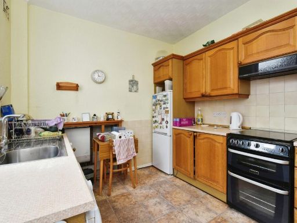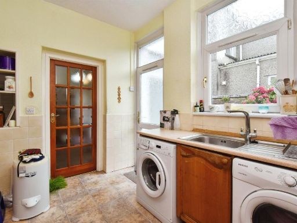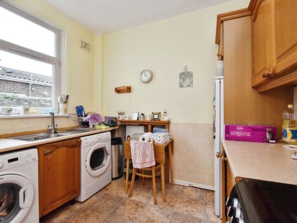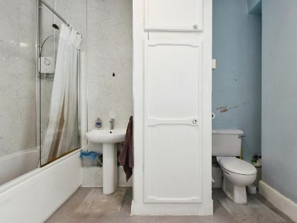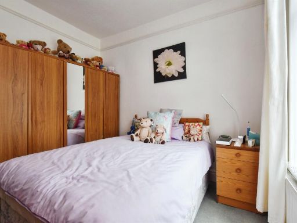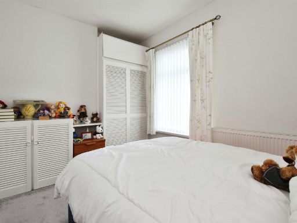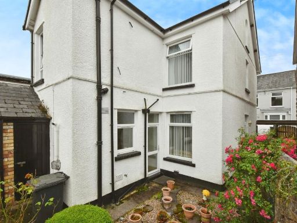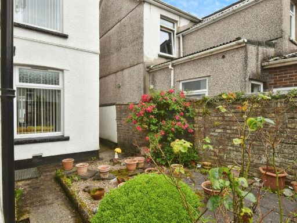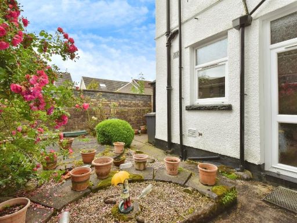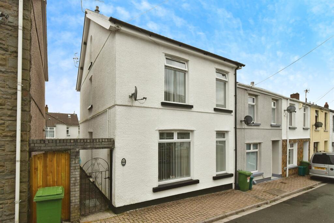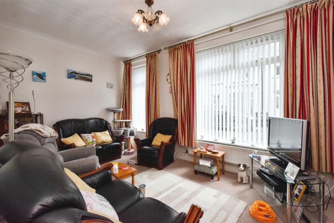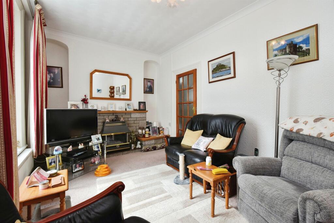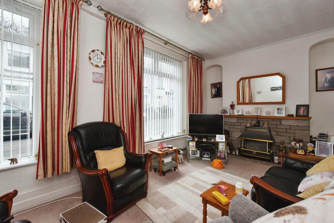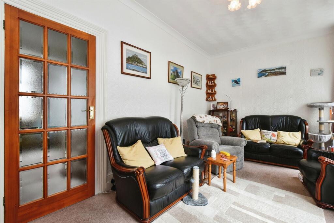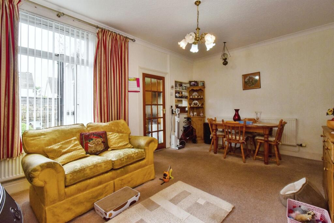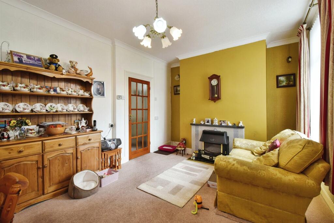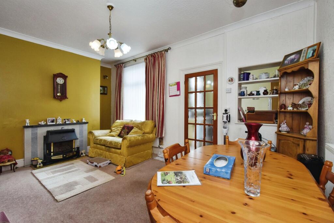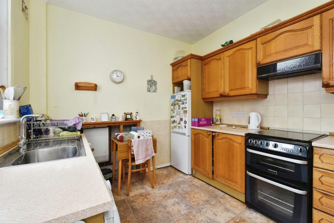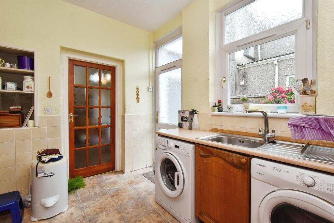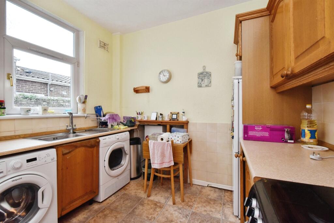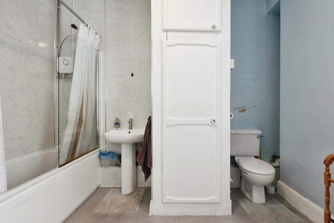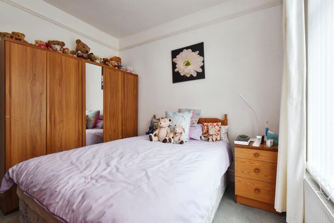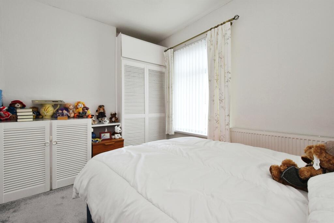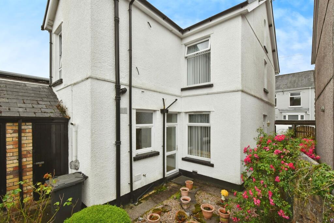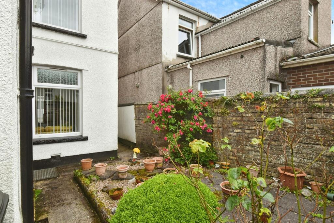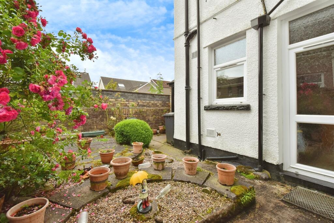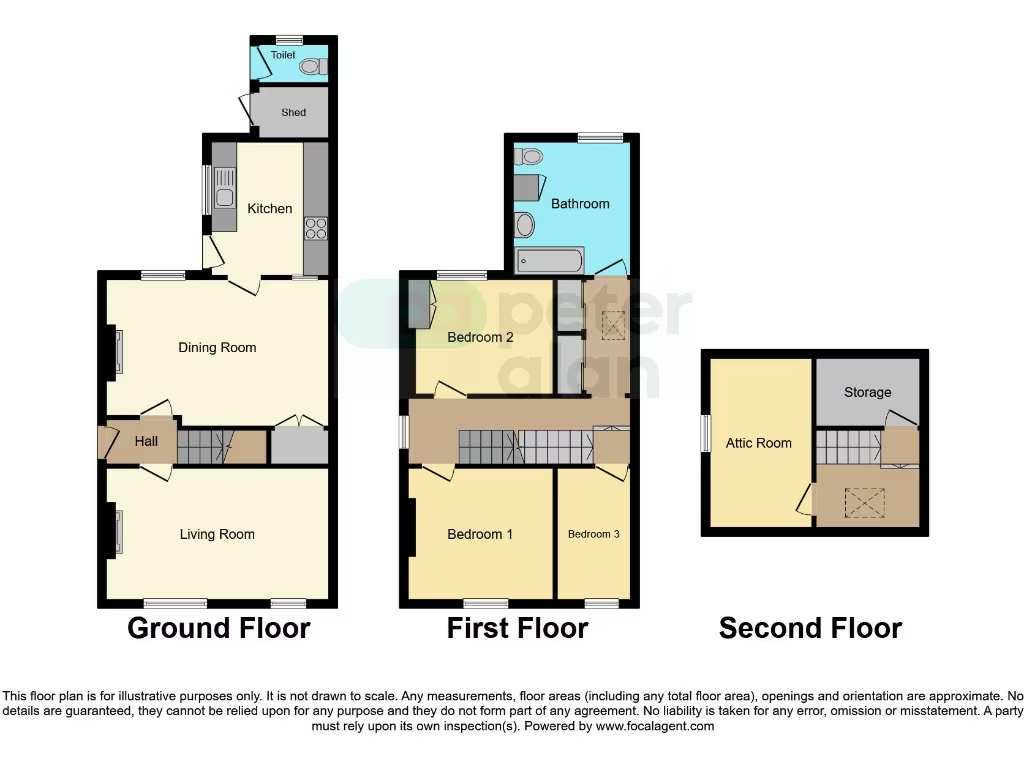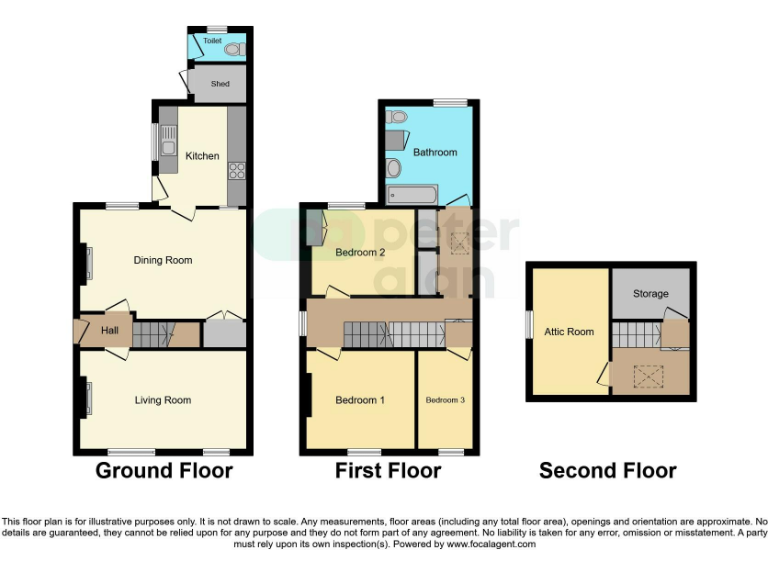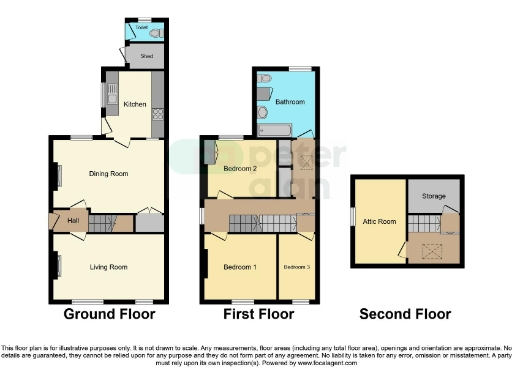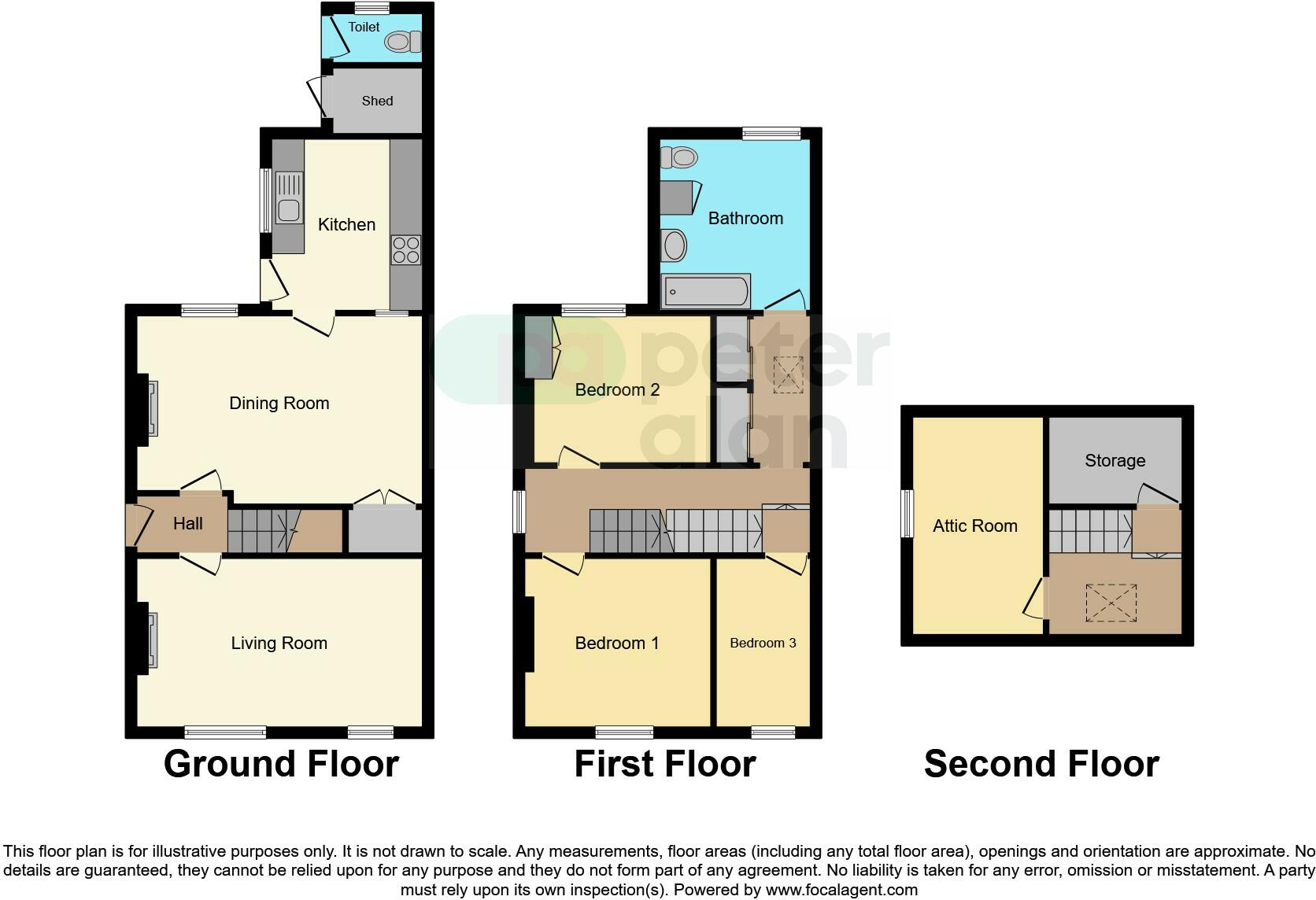Summary - 28 Pendarren Street CF44 7PE
3 bed 1 bath End of Terrace
- Three bedrooms plus two versatile attic rooms
- Two separate reception rooms, good family flow
- About 1,238 sq ft; freehold tenure
- Town-centre location with excellent transport links
- Solid brick walls assumed uninsulated; upgrade likely
- Property not registered at Land Registry; conveyancer action needed
- Local area classified as very deprived; affects wider prospects
- Single bathroom; buyers may want to modernise
A spacious end-of-terrace in the heart of Aberdare, offered freehold at £165,000. At about 1,238 sq ft this three-bedroom home includes two reception rooms, two attic rooms and a rear garden — good-sized living space for first-time buyers or young families wanting town-centre convenience.
The house is typical early‑20th‑century solid brick construction with double glazing and gas central heating. The two reception rooms provide flexible living and the attic rooms add useful storage or potential home‑office/bedroom space. Local amenities, schools and excellent public transport links are all within easy walking distance, making commuting and daily life straightforward.
Buyers should note a few practical points: the property sits in a very deprived area, which may affect future price growth and local services; the solid walls are assumed to be uninsulated and will benefit from upgrade work; and the title is not registered at the Land Registry (your conveyancer will advise). Services and appliances have not been tested and measurements are for guidance only — allow for professional surveys before purchase.
Overall this is a well‑maintained, characterful period terrace offering immediate occupation or sensible scope for energy and cosmetic improvements. It presents clear value for a first‑time buyer seeking central location, space and long‑term potential at an entry‑level price.
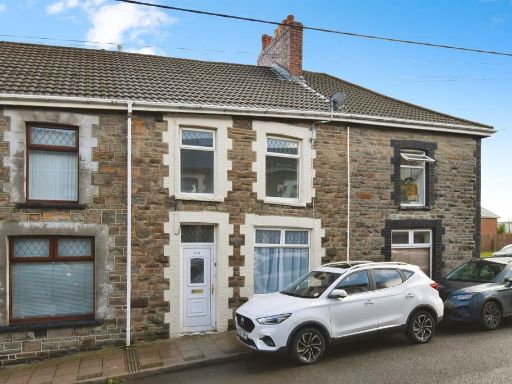 3 bedroom terraced house for sale in Brook Street, Aberdare, CF44 — £128,000 • 3 bed • 1 bath • 732 ft²
3 bedroom terraced house for sale in Brook Street, Aberdare, CF44 — £128,000 • 3 bed • 1 bath • 732 ft²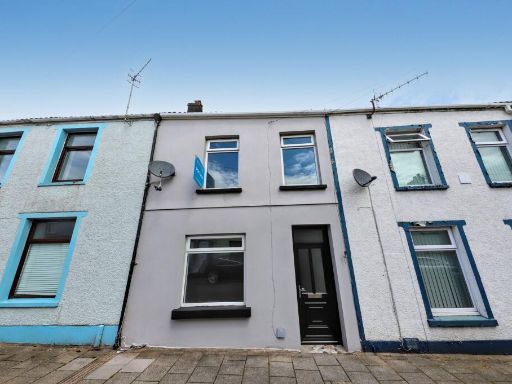 3 bedroom terraced house for sale in Pembroke Street, Aberdare, CF44 — £114,995 • 3 bed • 1 bath • 776 ft²
3 bedroom terraced house for sale in Pembroke Street, Aberdare, CF44 — £114,995 • 3 bed • 1 bath • 776 ft²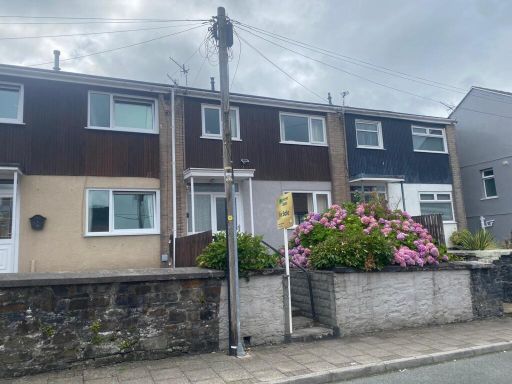 3 bedroom terraced house for sale in Brook Street, Aberdare, CF44 — £150,000 • 3 bed • 1 bath • 669 ft²
3 bedroom terraced house for sale in Brook Street, Aberdare, CF44 — £150,000 • 3 bed • 1 bath • 669 ft²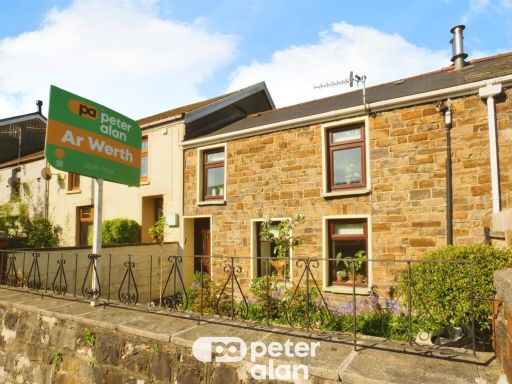 3 bedroom terraced house for sale in Harriet Street, Aberdare, CF44 — £155,000 • 3 bed • 1 bath • 784 ft²
3 bedroom terraced house for sale in Harriet Street, Aberdare, CF44 — £155,000 • 3 bed • 1 bath • 784 ft²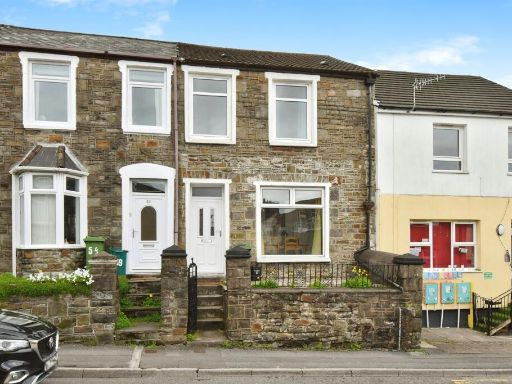 3 bedroom terraced house for sale in Monk Street, Aberdare, CF44 — £149,950 • 3 bed • 1 bath • 743 ft²
3 bedroom terraced house for sale in Monk Street, Aberdare, CF44 — £149,950 • 3 bed • 1 bath • 743 ft²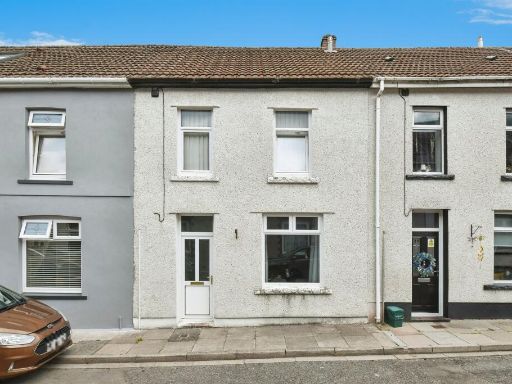 2 bedroom terraced house for sale in Abergwawr Place, Aberdare, CF44 — £114,000 • 2 bed • 1 bath • 578 ft²
2 bedroom terraced house for sale in Abergwawr Place, Aberdare, CF44 — £114,000 • 2 bed • 1 bath • 578 ft²