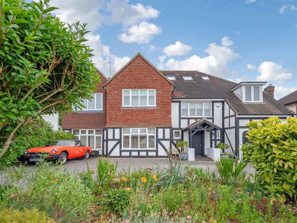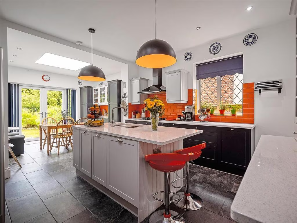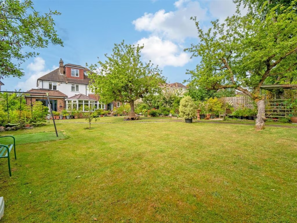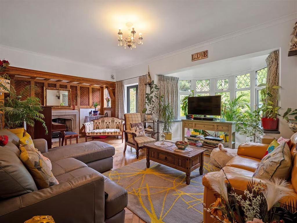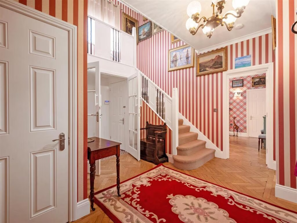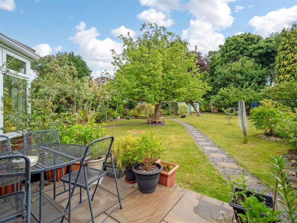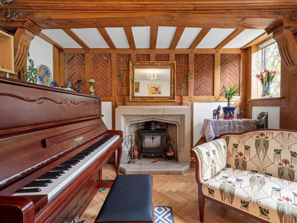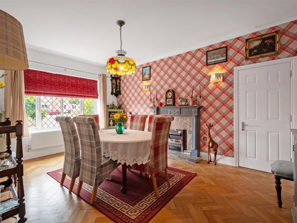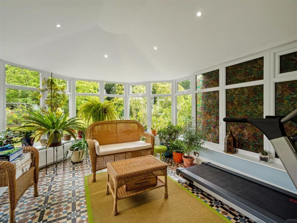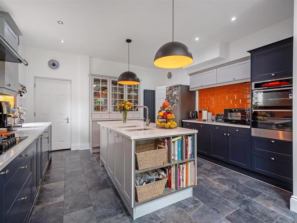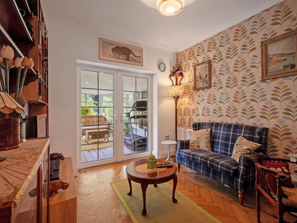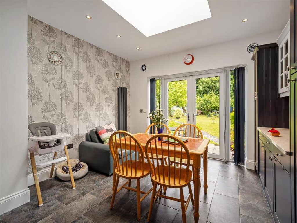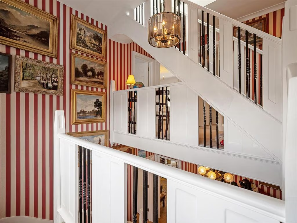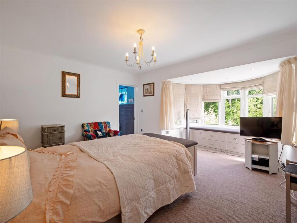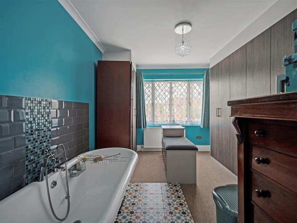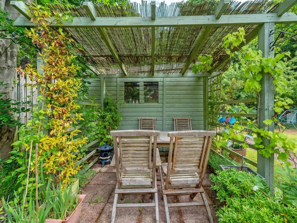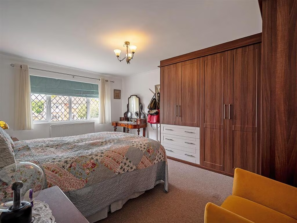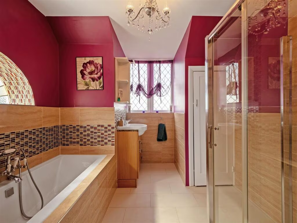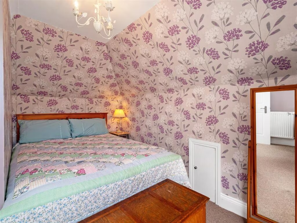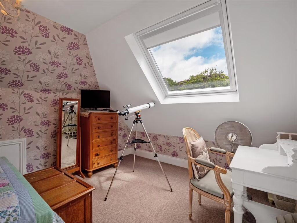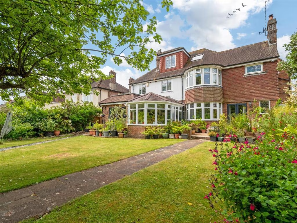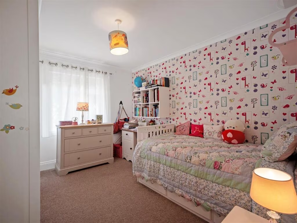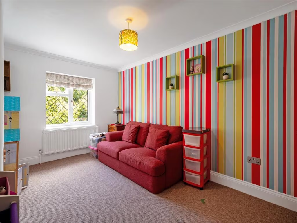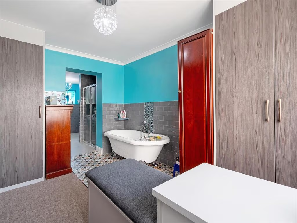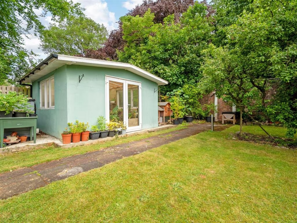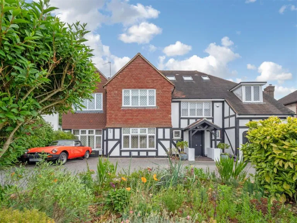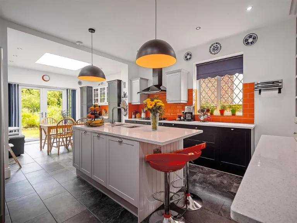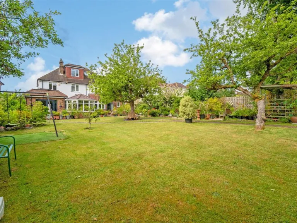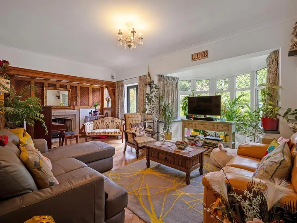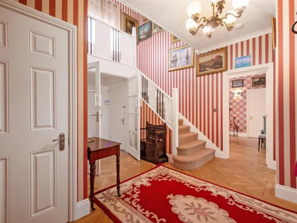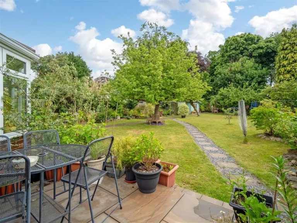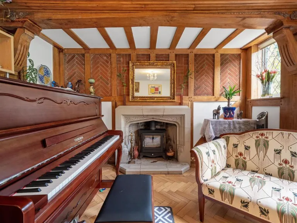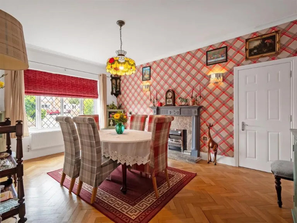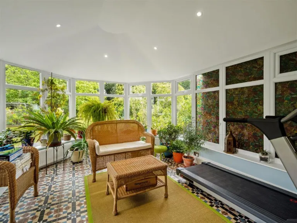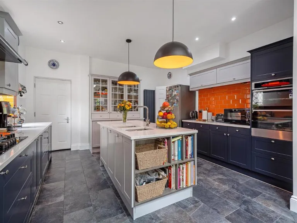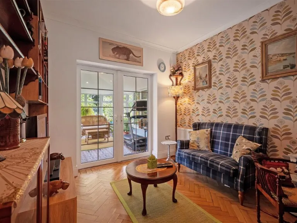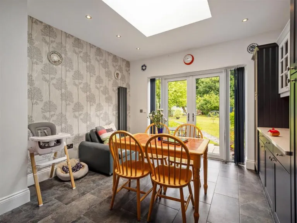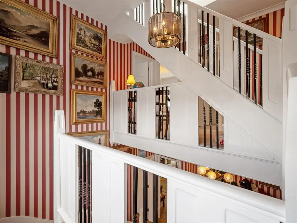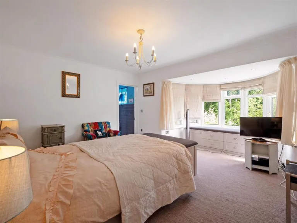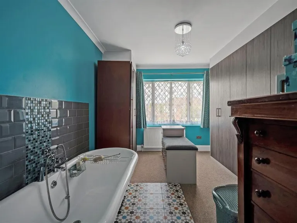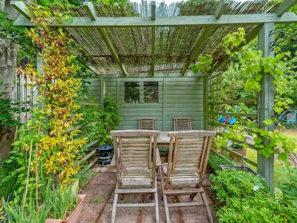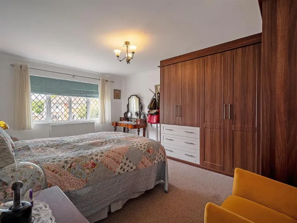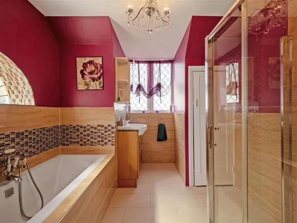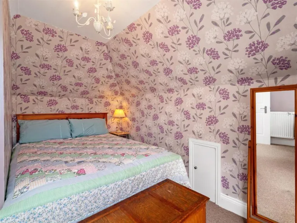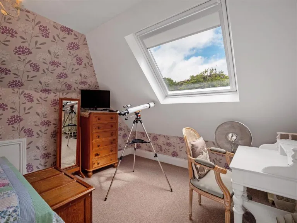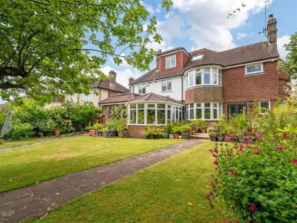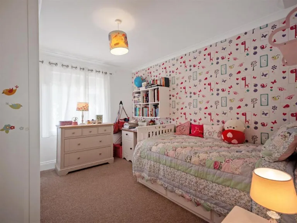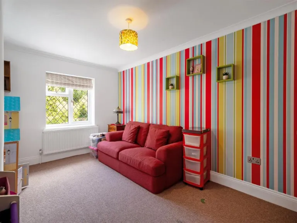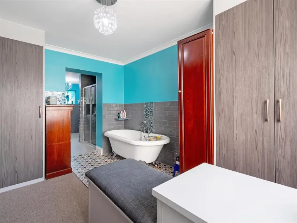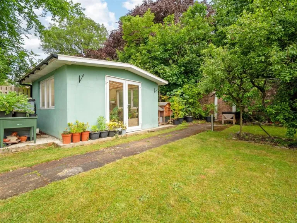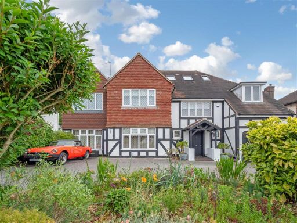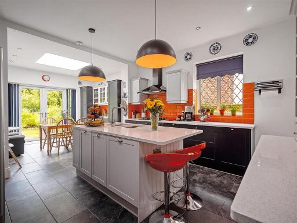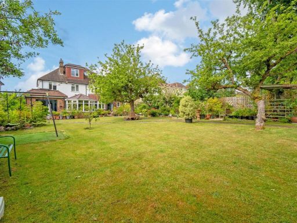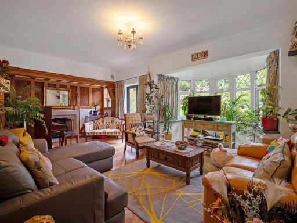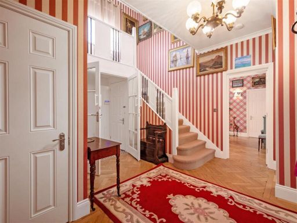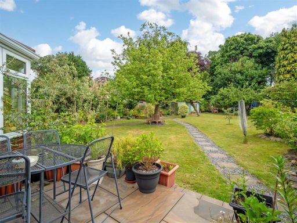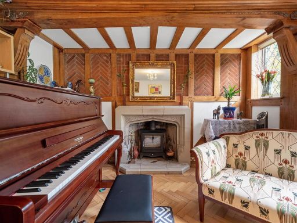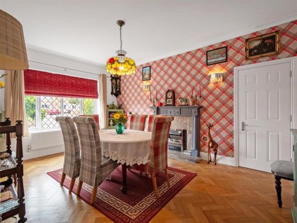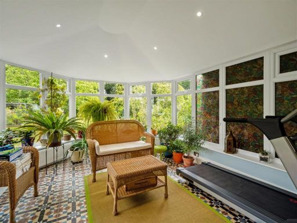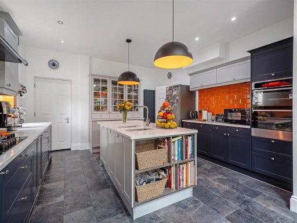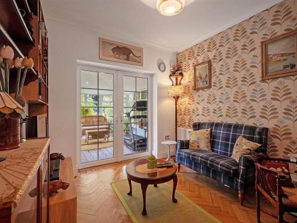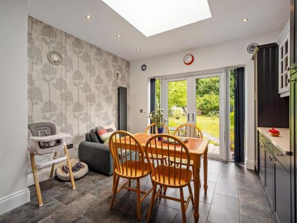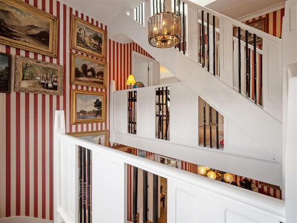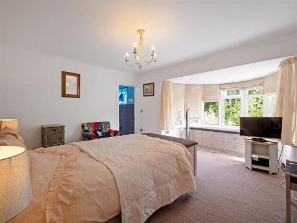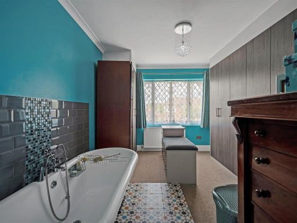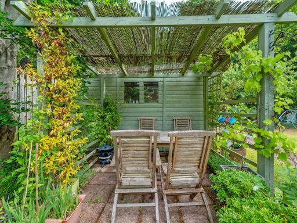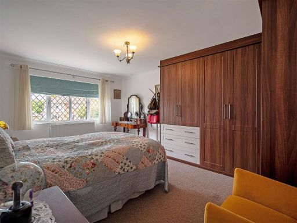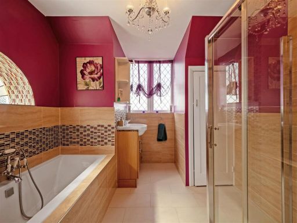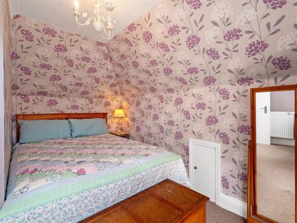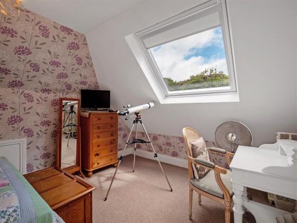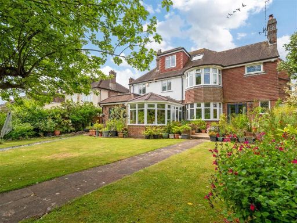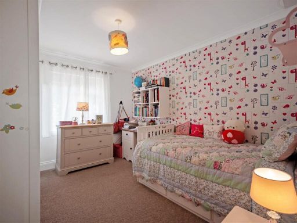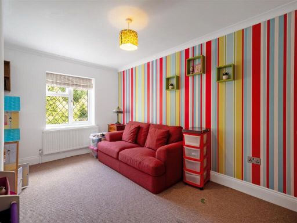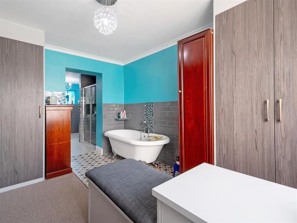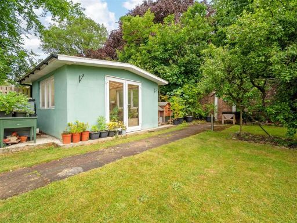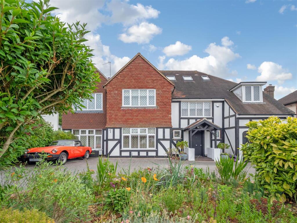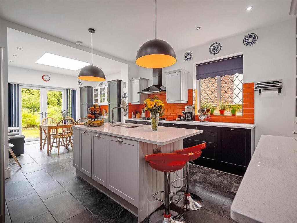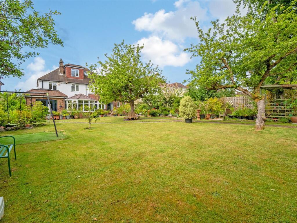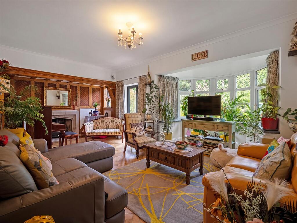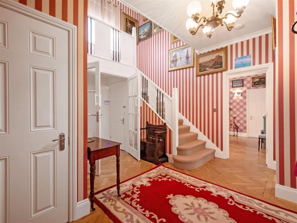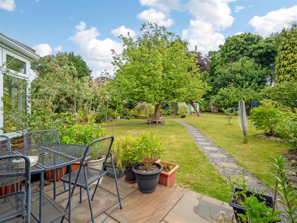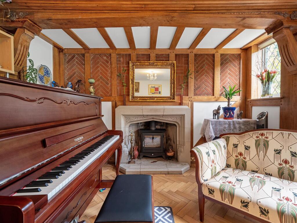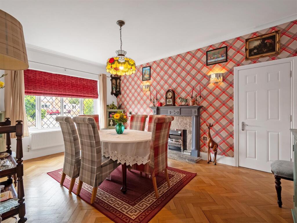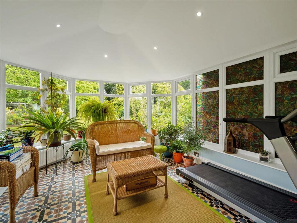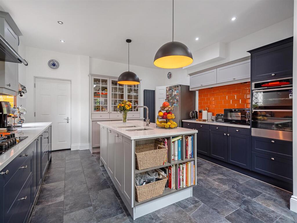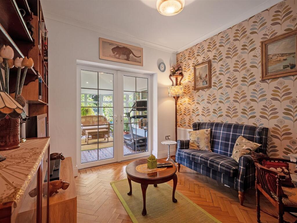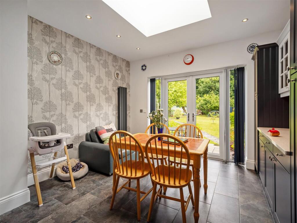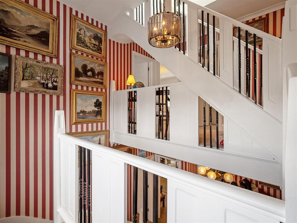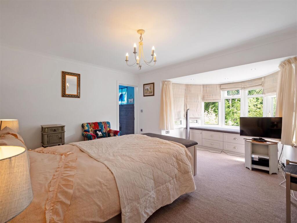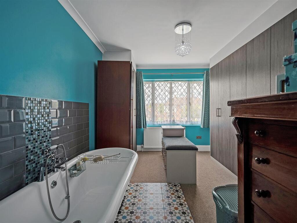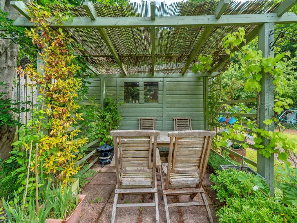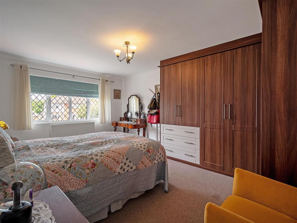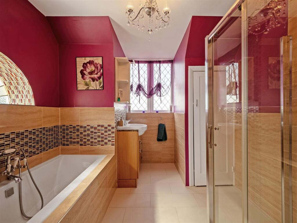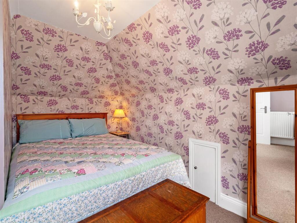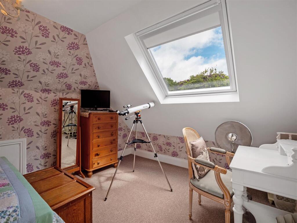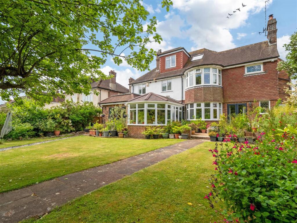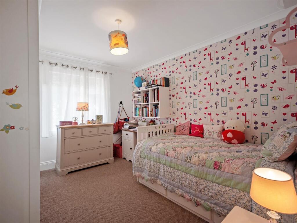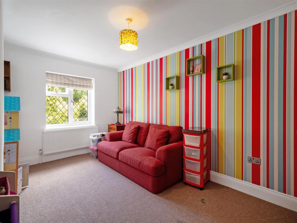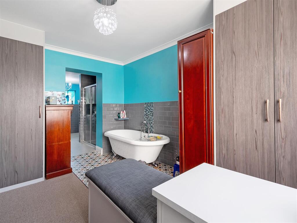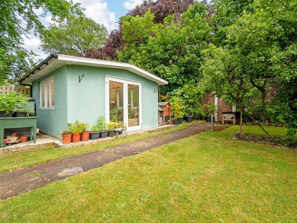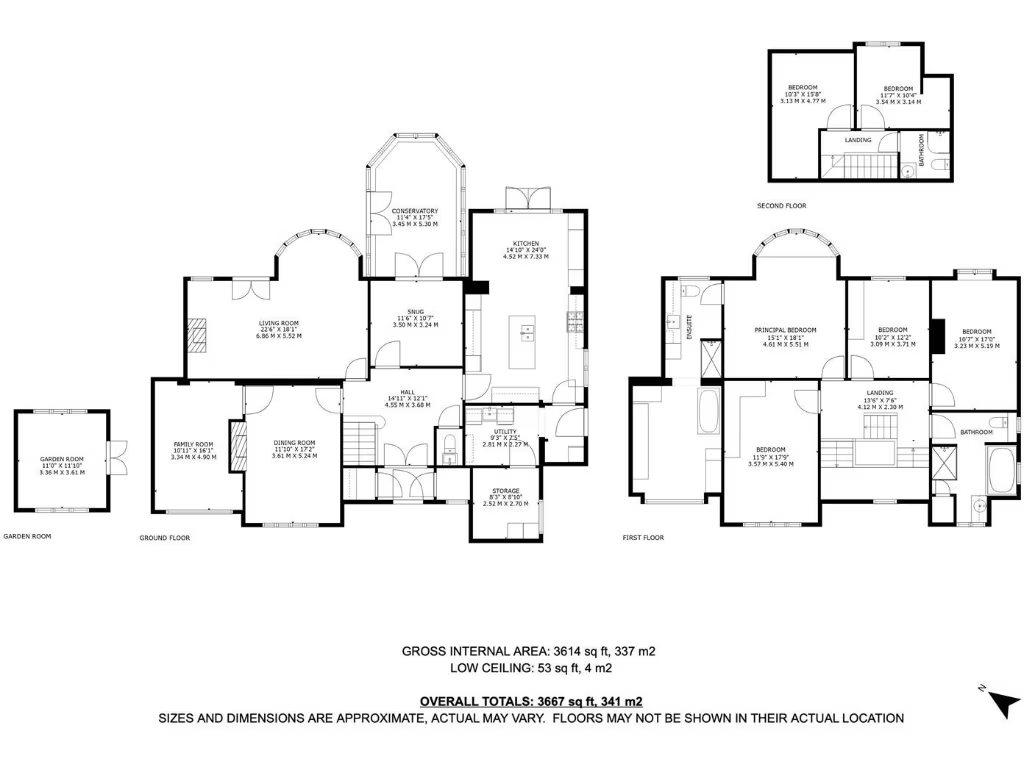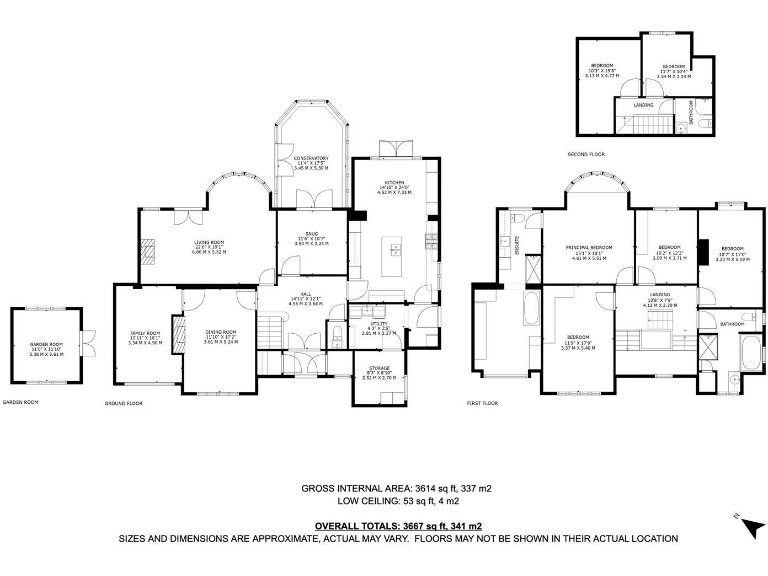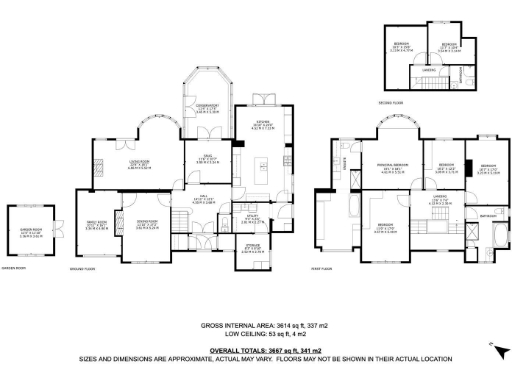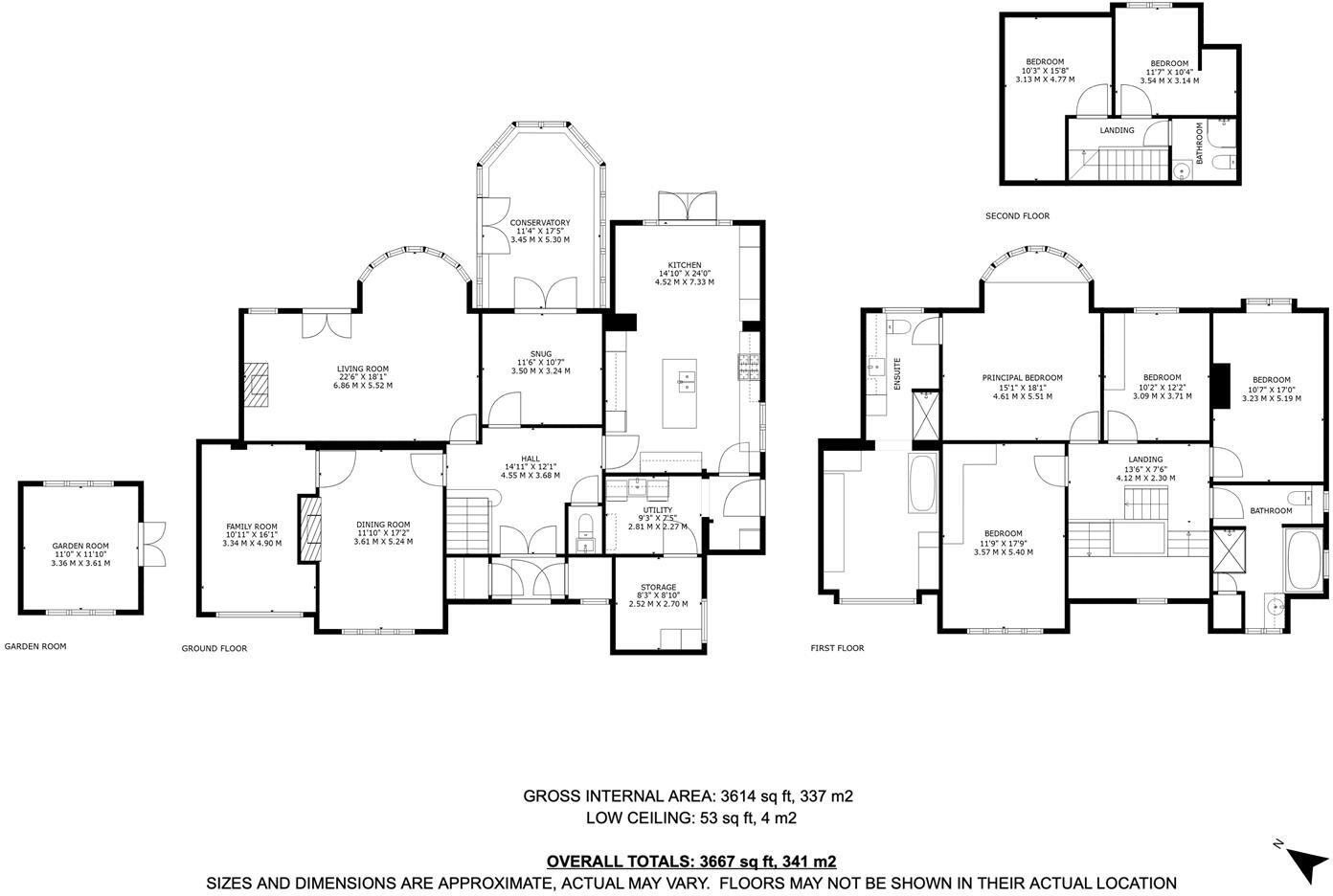Summary - 26 ONSLOW GARDENS SOUTH CROYDON CR2 9AB
6 bed 3 bath Detached
Spacious character house with modern kitchen and large garden near green open spaces.
- Six bedrooms across three floors, flexible bedroom or office use
- Approx. 2,961 sq ft of versatile family accommodation
- Backs onto Selsdon Park Golf Club; private rear aspect
- Modern open-plan kitchen with high-spec integrated appliances
- Landscaped rear garden, mature apple trees and summer house
- Large driveway with off-street parking for multiple cars
- Constructed 1930–1949; may require age-related maintenance
- Double glazing install date unknown; council tax quite expensive
Set on a large plot backing onto Selsdon Park Golf Club, this substantial six-bedroom detached house offers generous family living across three floors. The property delivers nearly 3,000 sq ft of flexible space, including four reception rooms, a conservatory and a modern open-plan kitchen with high-spec integrated appliances and a large island — ideal for everyday family life and entertaining.
The principal suite includes a walk-in dressing room and en suite, with three further bedrooms and a family bathroom on the first floor. Two additional bedrooms and a WC/shower serve the second floor, offering versatile space for teenagers, guests or a home office. Outside, a landscaped rear garden with mature apple trees and a summer house provides a private private-aspect setting, while the wide driveway accommodates multiple vehicles.
This period home displays Tudor-style character and many appealing period details. Constructed between 1930–1949, some elements may need updating: the double glazing install date is unknown and older properties can require ongoing maintenance. Council tax is described as quite expensive and should be factored into running costs.
Well placed for local amenities, green spaces and excellent schools, the house suits families seeking space, character and convenient transport into London. Buyers wanting a move-in-ready kitchen and light-filled living spaces will find immediate appeal; those seeking a fully modernised home should allow budget for potential refurbishments consistent with the property's age.
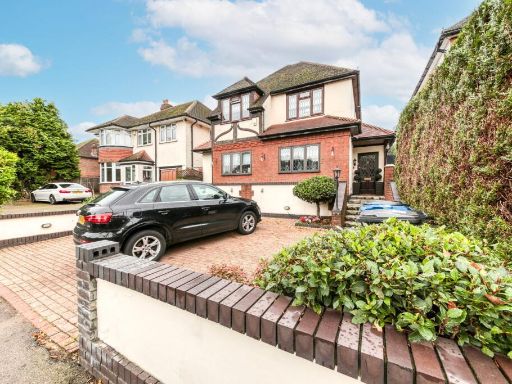 5 bedroom detached house for sale in Addington Road, South Croydon, CR2 — £750,000 • 5 bed • 2 bath • 1741 ft²
5 bedroom detached house for sale in Addington Road, South Croydon, CR2 — £750,000 • 5 bed • 2 bath • 1741 ft²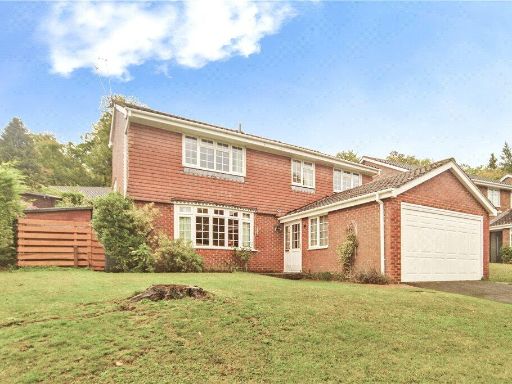 4 bedroom detached house for sale in Boxford Close, South Croydon, CR2 — £750,000 • 4 bed • 2 bath • 1231 ft²
4 bedroom detached house for sale in Boxford Close, South Croydon, CR2 — £750,000 • 4 bed • 2 bath • 1231 ft²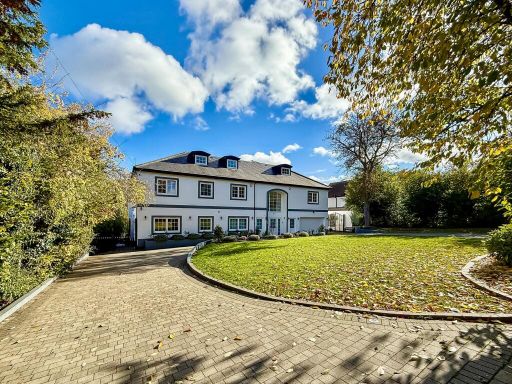 6 bedroom detached house for sale in Kingswood Way, South Croydon, CR2 — £2,250,000 • 6 bed • 7 bath • 5921 ft²
6 bedroom detached house for sale in Kingswood Way, South Croydon, CR2 — £2,250,000 • 6 bed • 7 bath • 5921 ft²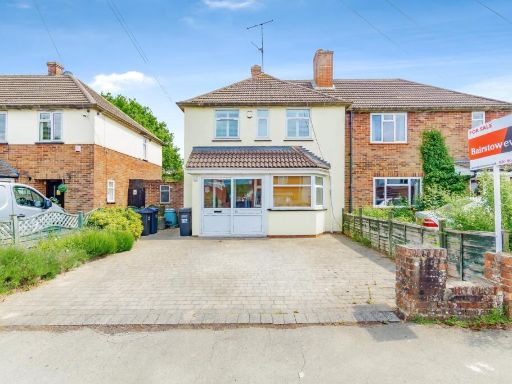 3 bedroom semi-detached house for sale in Claremont Close, South Croydon, CR2 — £500,000 • 3 bed • 2 bath • 1261 ft²
3 bedroom semi-detached house for sale in Claremont Close, South Croydon, CR2 — £500,000 • 3 bed • 2 bath • 1261 ft²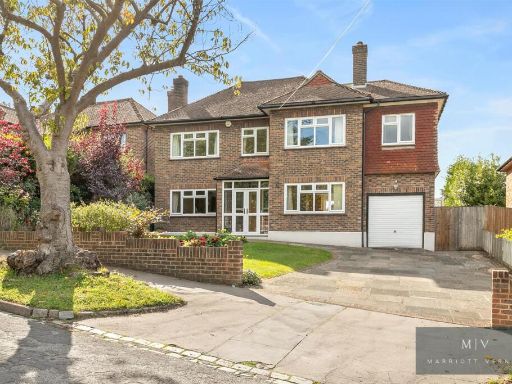 4 bedroom detached house for sale in Manor Gardens, South Croydon, CR2 — £1,100,000 • 4 bed • 3 bath • 1924 ft²
4 bedroom detached house for sale in Manor Gardens, South Croydon, CR2 — £1,100,000 • 4 bed • 3 bath • 1924 ft²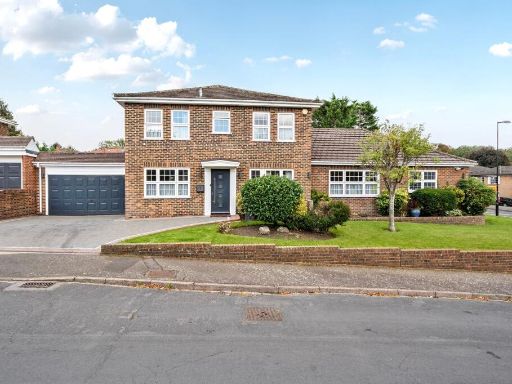 5 bedroom detached house for sale in Crozier Drive, South Croydon, CR2 — £950,000 • 5 bed • 3 bath • 1948 ft²
5 bedroom detached house for sale in Crozier Drive, South Croydon, CR2 — £950,000 • 5 bed • 3 bath • 1948 ft²