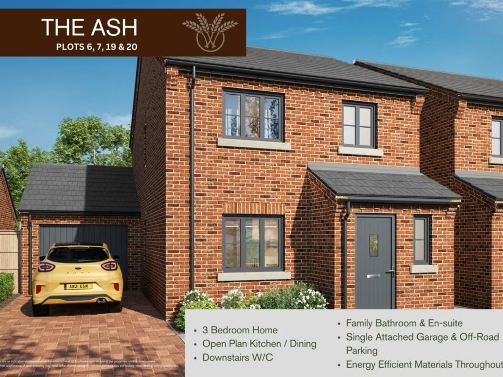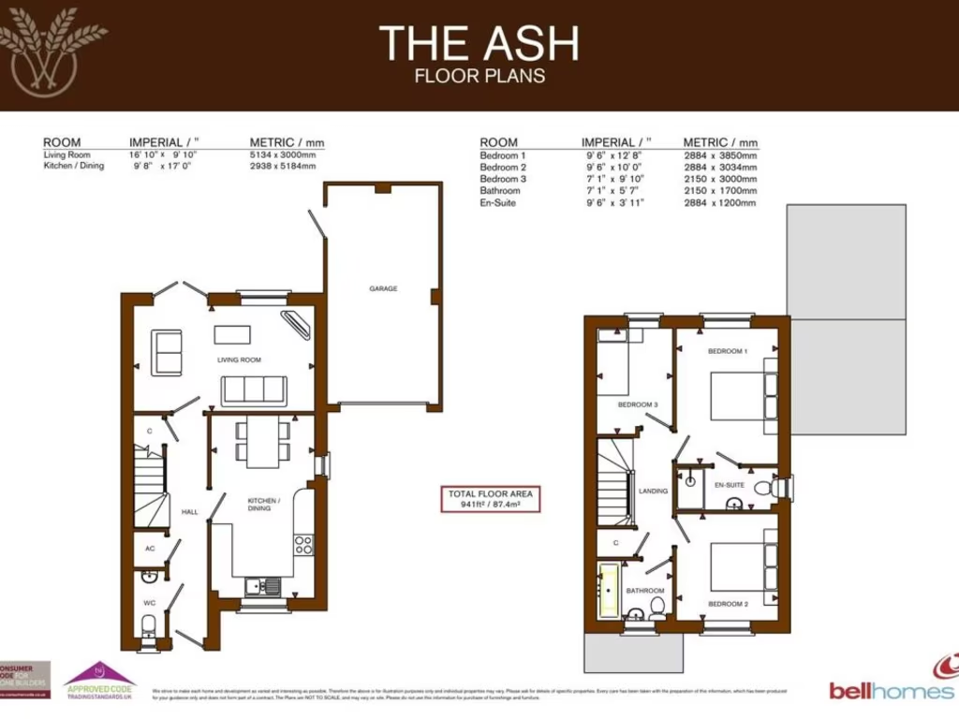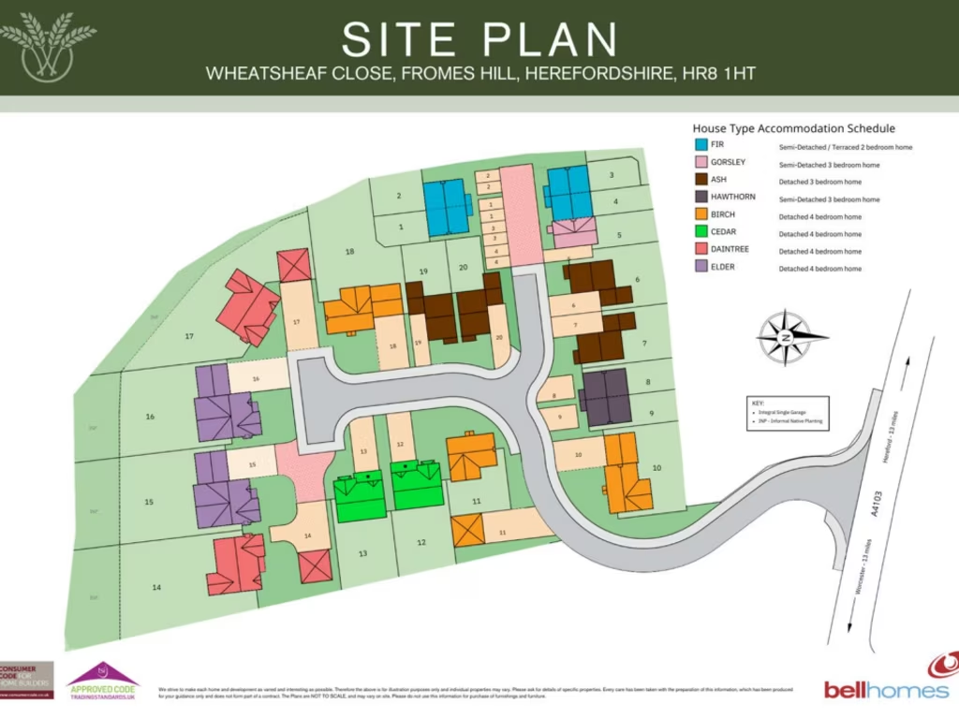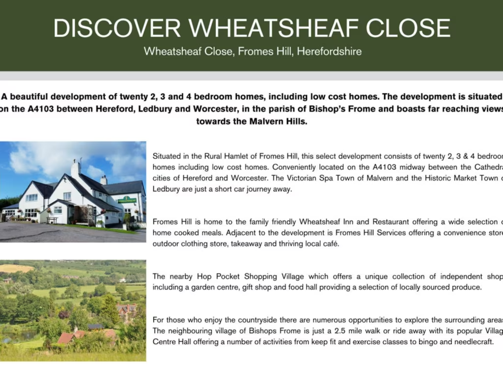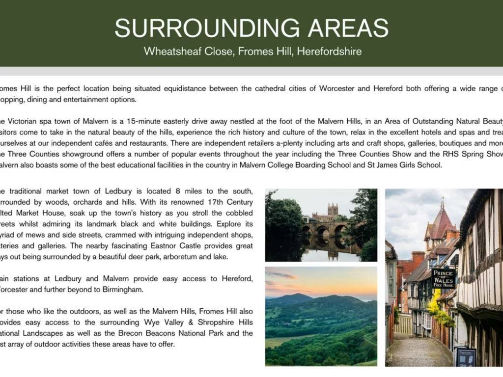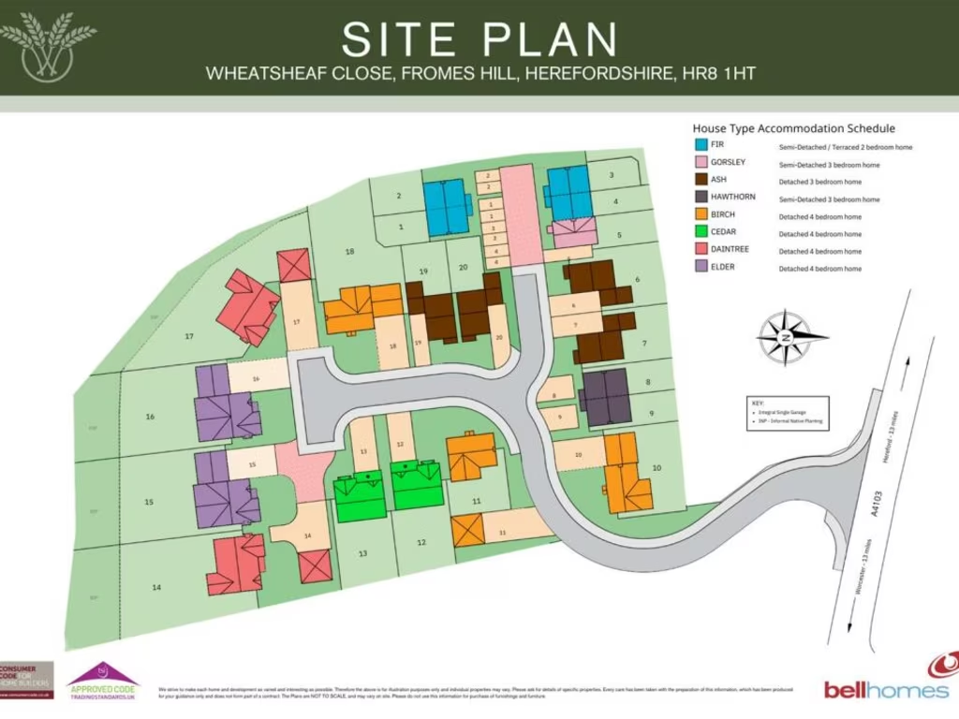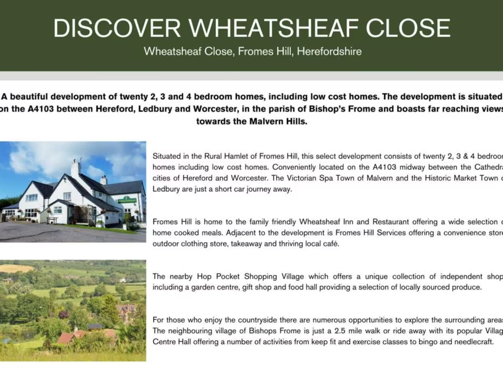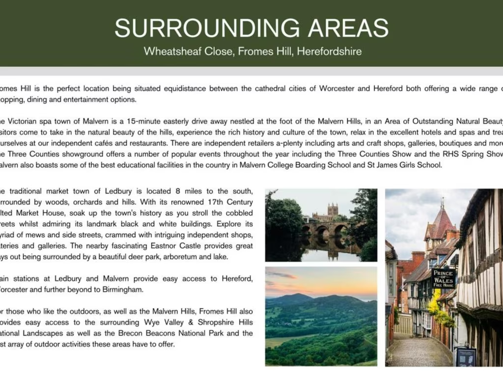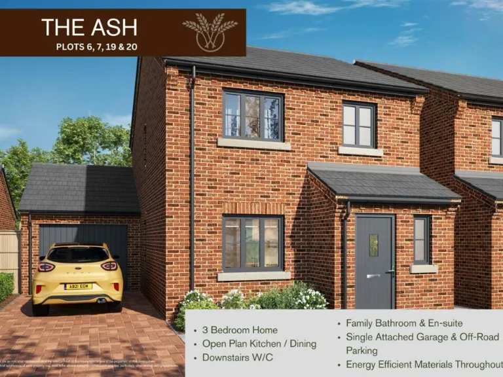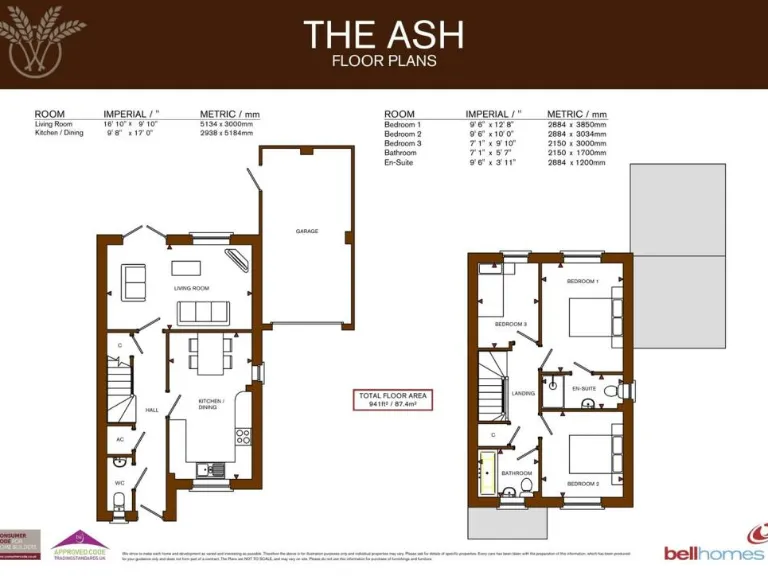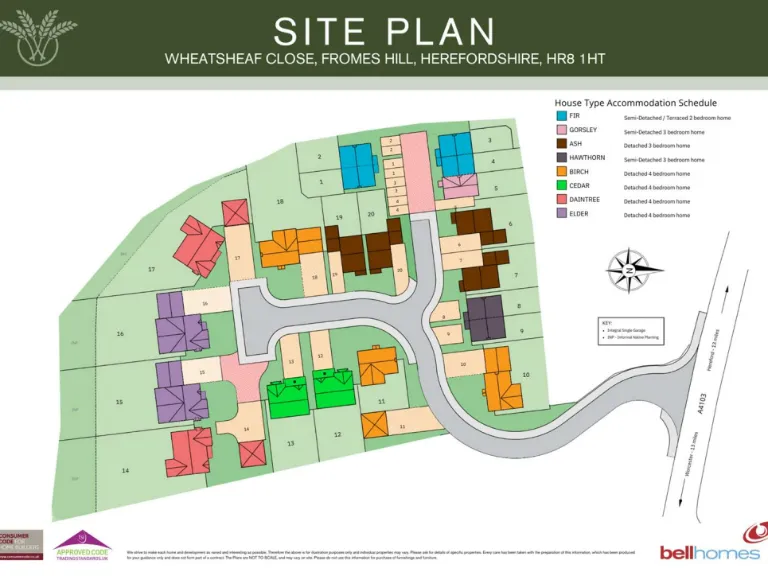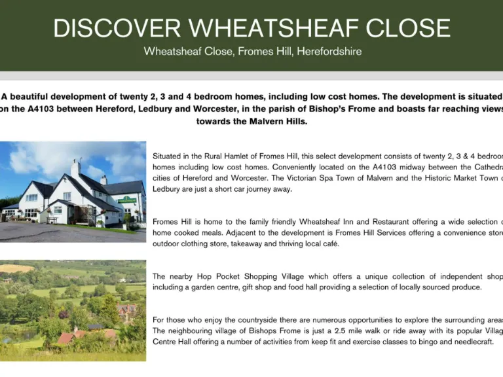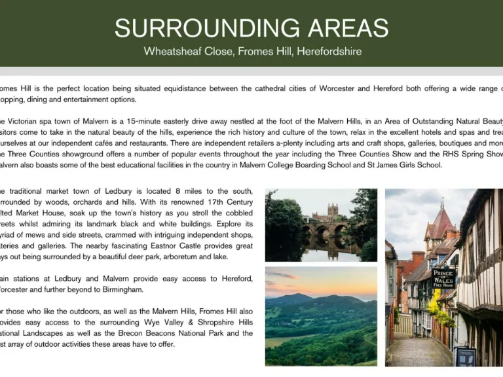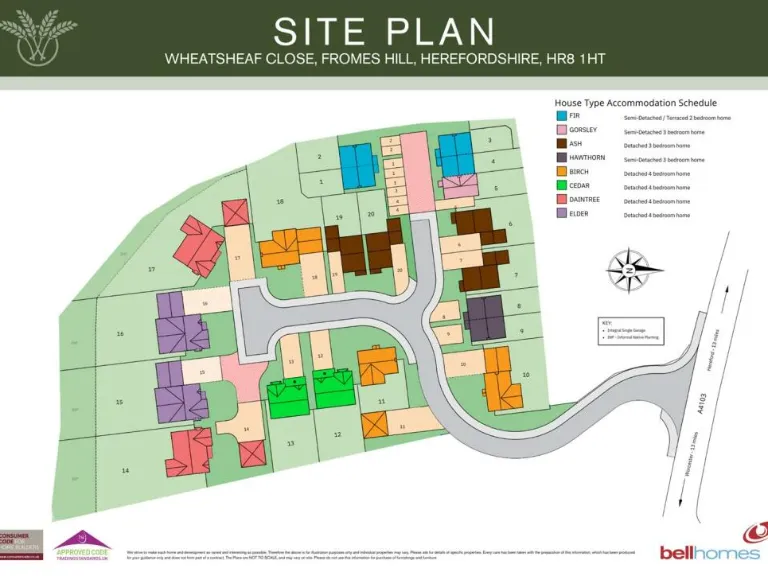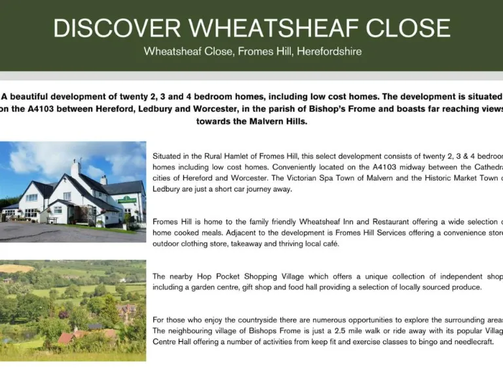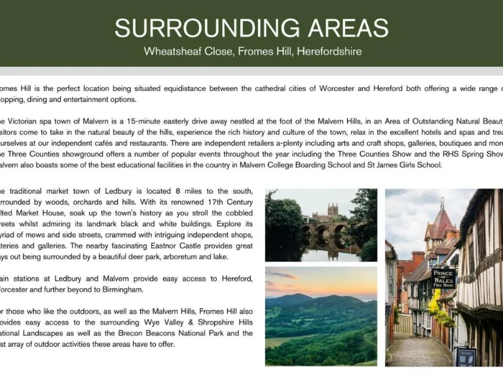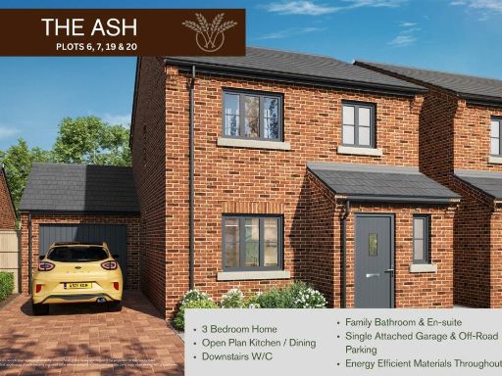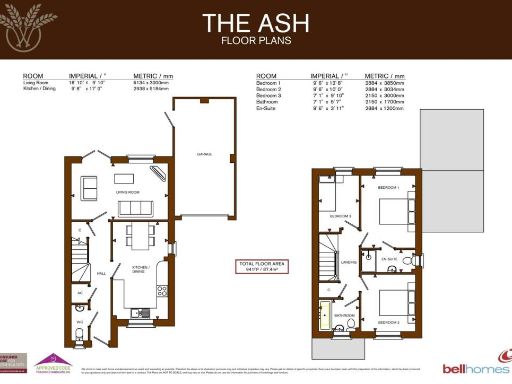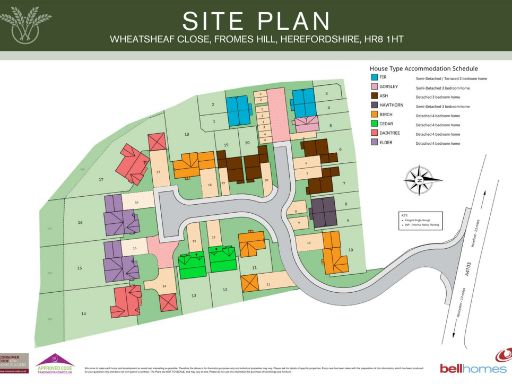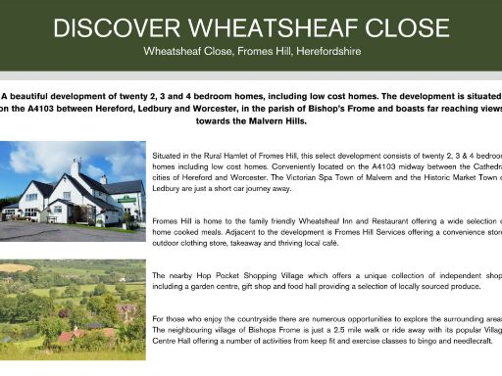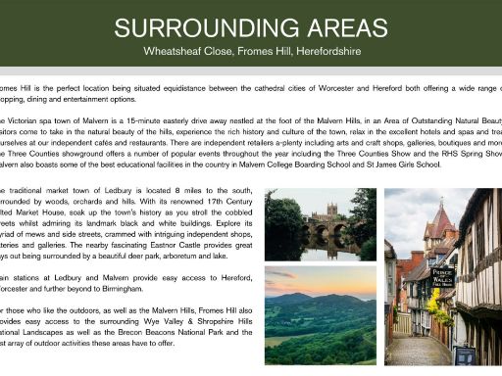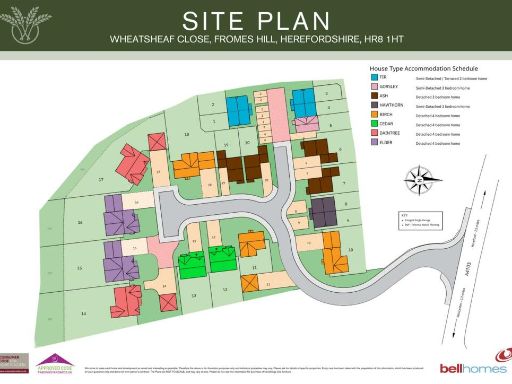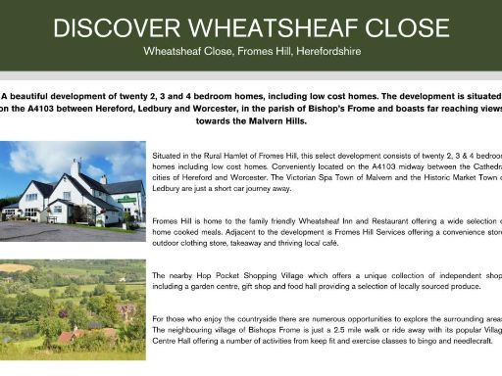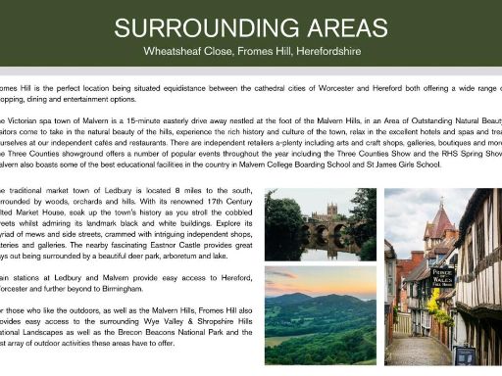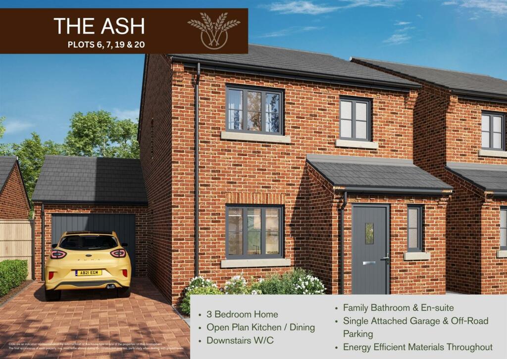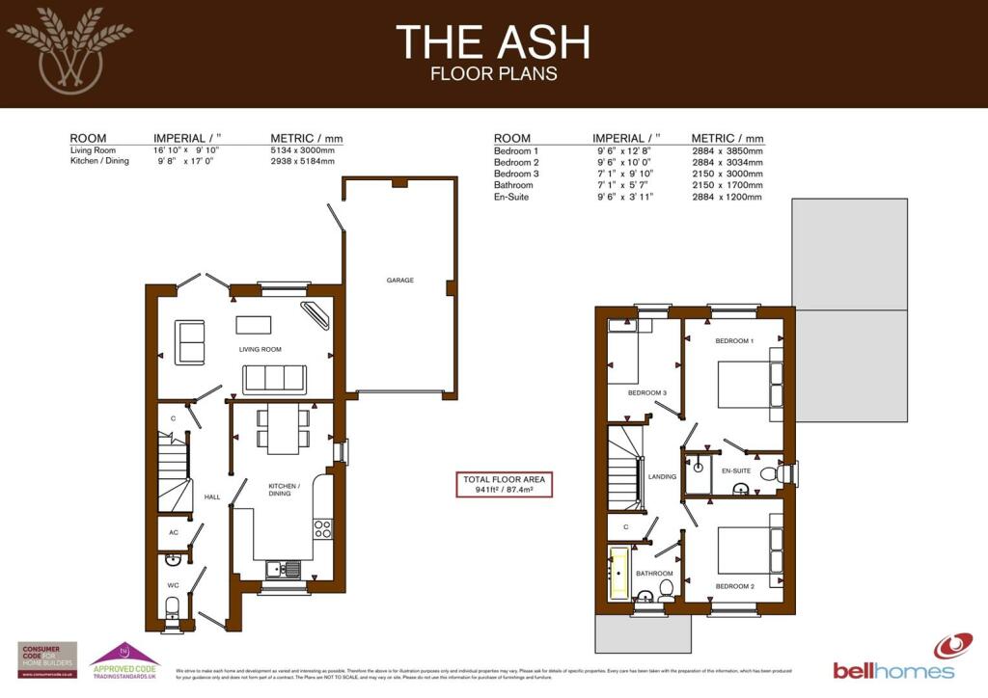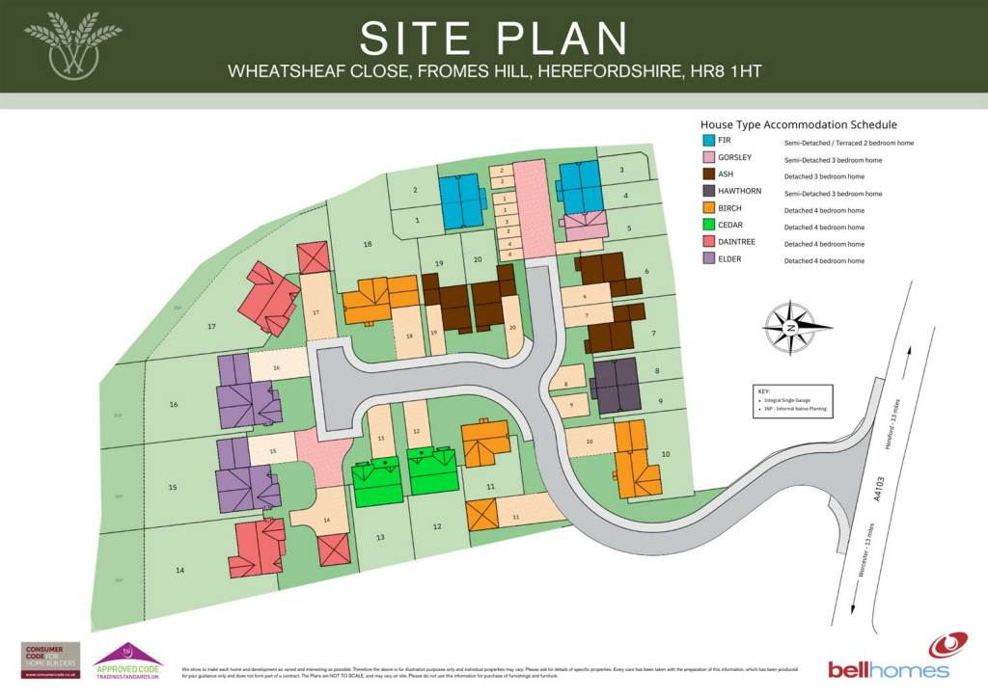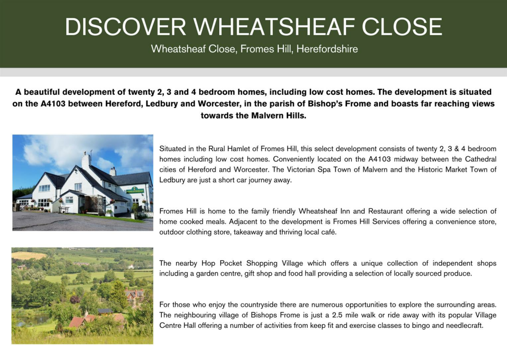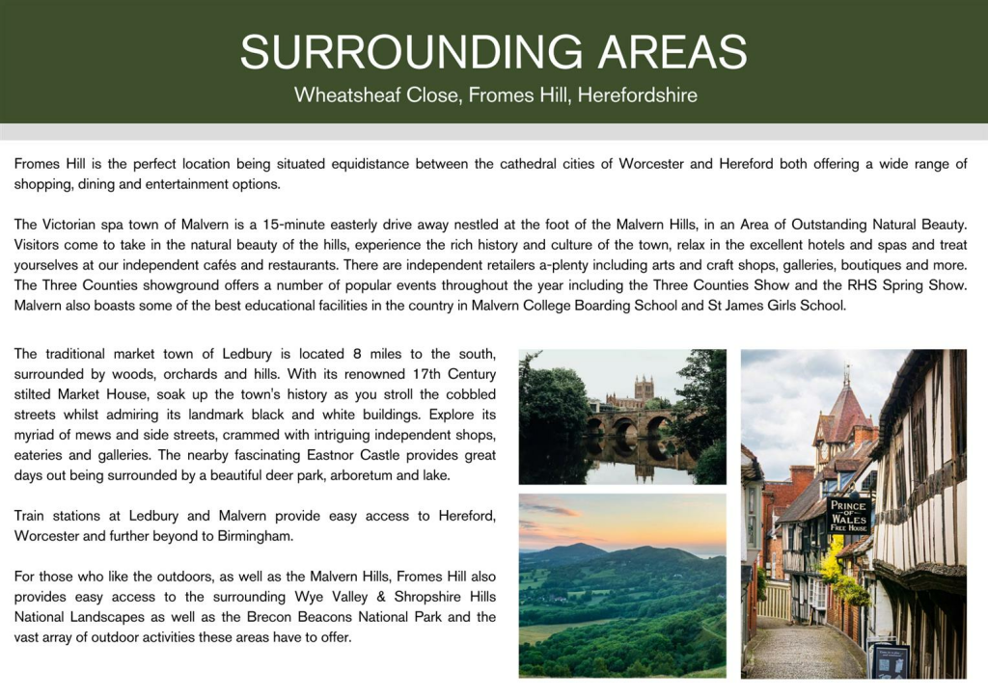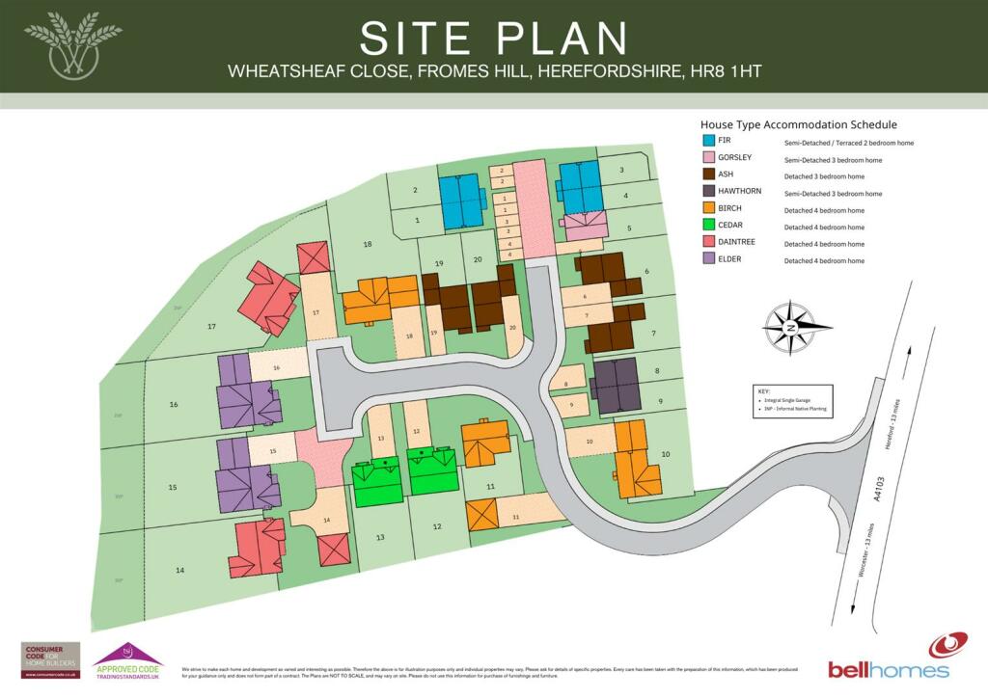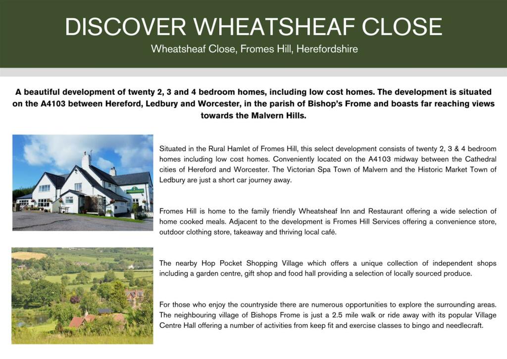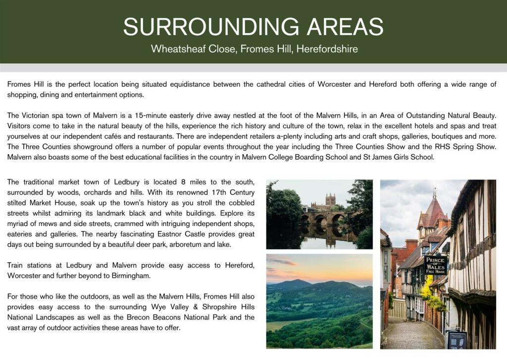Summary - Wheatsheaf Inn, Fromes Hill, LEDBURY HR8 1HT
Three bedrooms with master en-suite and family bathroom
Open-plan kitchen/diner with patio doors to landscaped garden
Sizable lounge (5.13m x 3.00m) and downstairs cloakroom
Attached single garage plus off-road parking
Very large plot relative to the property footprint
Compact overall internal size (688 sq ft) — limited living space
Ex-local authority background; tenure currently unknown
Potential development charges/ground rent/service fees may apply
Set on a small development in Fromes Hill, this new-build three-bedroom detached house (The Ash) offers modern living arranged over a compact 688 sq ft. The open-plan kitchen/dining area and sizeable lounge open to a landscaped, very large plot — rare for a property of this size — ideal for outdoor living and family play.
The layout suits a growing family or buyers seeking a manageable three-bed home: two double bedrooms including a main en-suite, a third bedroom/study, downstairs cloakroom and a family bathroom. The attached single garage and off-road parking provide practical storage and parking on site, and the property benefits from energy-efficient materials and good mobile signal.
Buyers should note material facts: the overall internal size is small for a three-bedroom house, and tenure details are unknown. The development has ex-local authority history and sits within an area described as deprived, which may affect future resale or funding. New-builds on small developments can carry management charges, ground rents or service contributions — these should be confirmed before purchase.
This home will suit purchasers wanting a modern, low-maintenance house in a rural village setting close to Ledbury and AONB countryside. It’s particularly attractive for families seeking outdoor space and a smart, contemporary finish, or buyers looking for a modest family home with scope to personalise interior finishes.
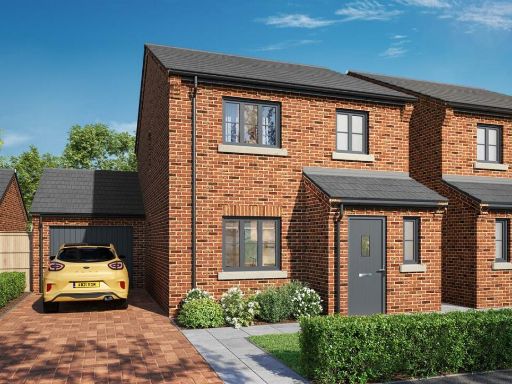 3 bedroom detached house for sale in Ash, Wheatsheaf Close, Fromes Hill, Ledbury, Herefordshire, HR8 — £345,000 • 3 bed • 2 bath • 941 ft²
3 bedroom detached house for sale in Ash, Wheatsheaf Close, Fromes Hill, Ledbury, Herefordshire, HR8 — £345,000 • 3 bed • 2 bath • 941 ft²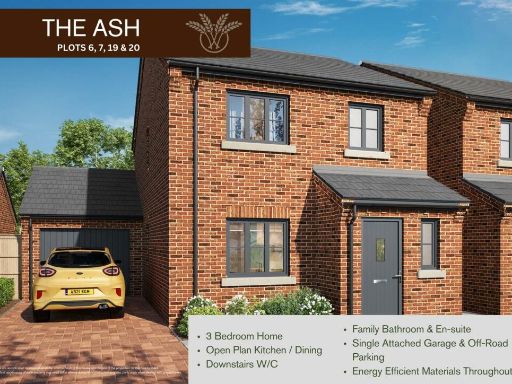 3 bedroom detached house for sale in Wheatsheaf Close, Fromes Hill, Ledbury, HR8 — £345,000 • 3 bed • 2 bath • 688 ft²
3 bedroom detached house for sale in Wheatsheaf Close, Fromes Hill, Ledbury, HR8 — £345,000 • 3 bed • 2 bath • 688 ft²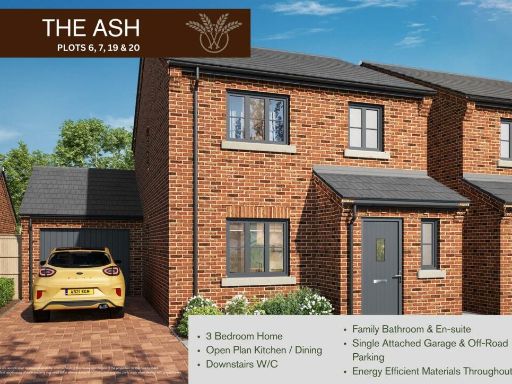 3 bedroom detached house for sale in Wheatsheaf Close, Fromes Hill, Ledbury, HR8 — £345,000 • 3 bed • 2 bath • 688 ft²
3 bedroom detached house for sale in Wheatsheaf Close, Fromes Hill, Ledbury, HR8 — £345,000 • 3 bed • 2 bath • 688 ft²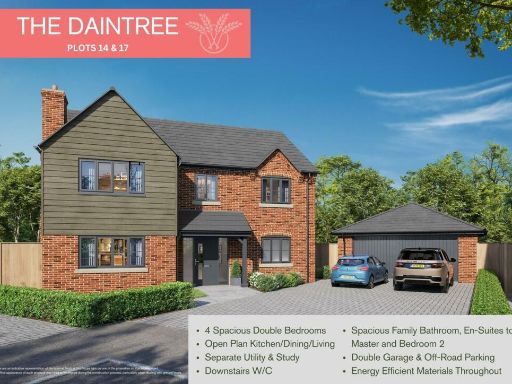 4 bedroom detached house for sale in Wheatsheaf Close, Fromes Hill, Ledbury, HR8 — £660,000 • 4 bed • 3 bath • 1601 ft²
4 bedroom detached house for sale in Wheatsheaf Close, Fromes Hill, Ledbury, HR8 — £660,000 • 4 bed • 3 bath • 1601 ft²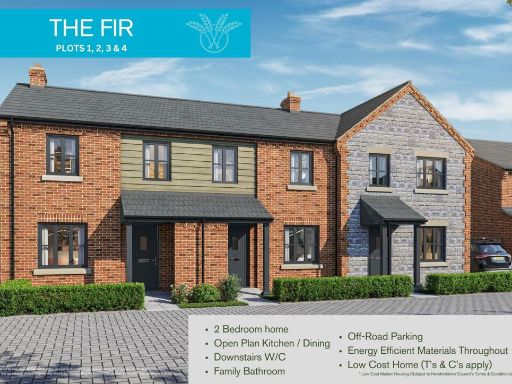 2 bedroom terraced house for sale in Wheatsheaf Close, Fromes Hill, Ledbury, HR8 — £183,600 • 2 bed • 1 bath • 581 ft²
2 bedroom terraced house for sale in Wheatsheaf Close, Fromes Hill, Ledbury, HR8 — £183,600 • 2 bed • 1 bath • 581 ft²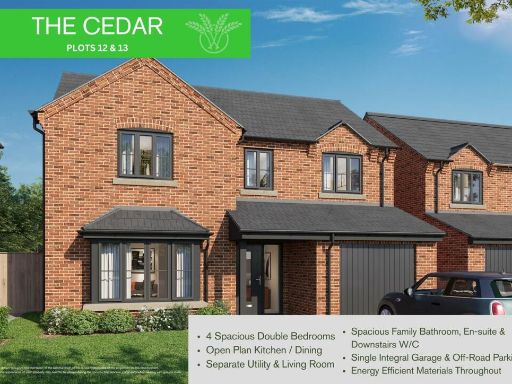 4 bedroom detached house for sale in Wheatsheaf Close, Fromes Hill, Ledbury, HR8 — £470,000 • 4 bed • 2 bath • 1062 ft²
4 bedroom detached house for sale in Wheatsheaf Close, Fromes Hill, Ledbury, HR8 — £470,000 • 4 bed • 2 bath • 1062 ft²