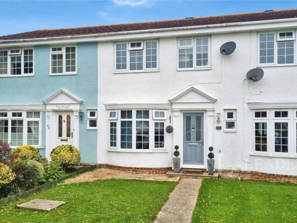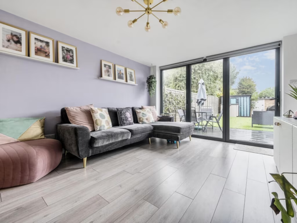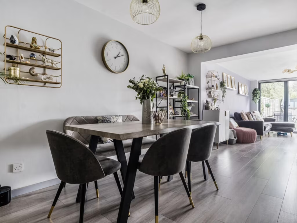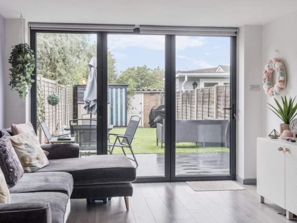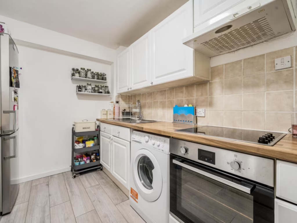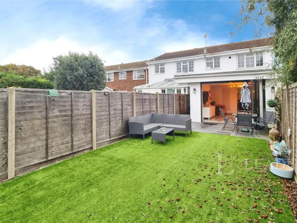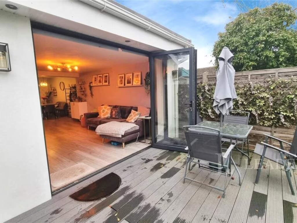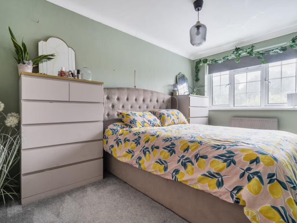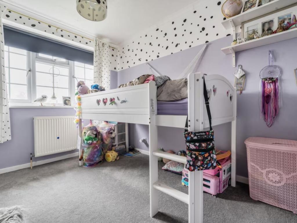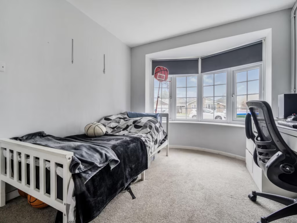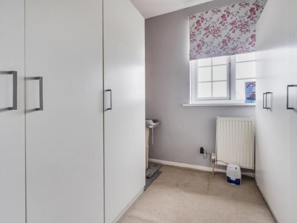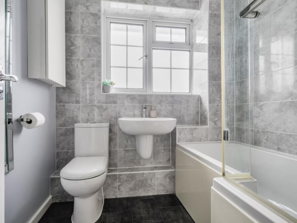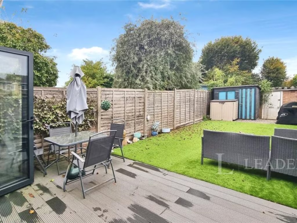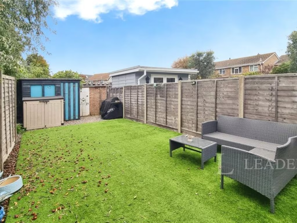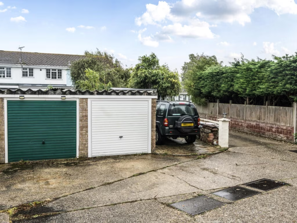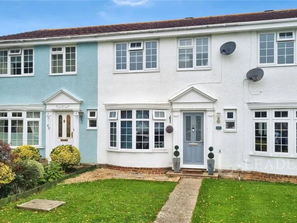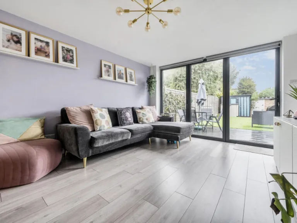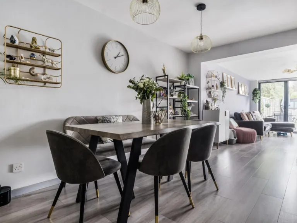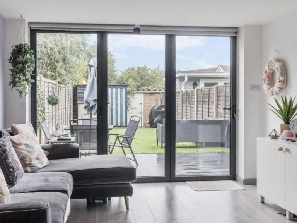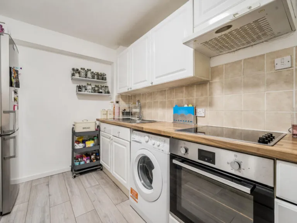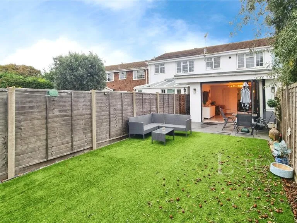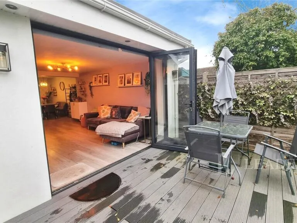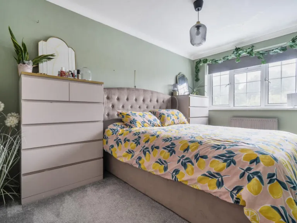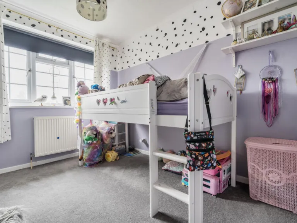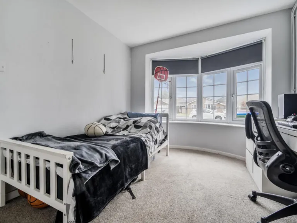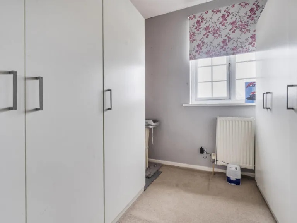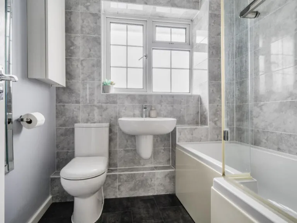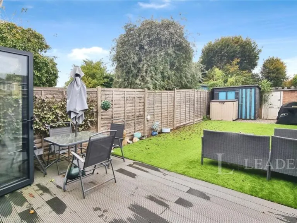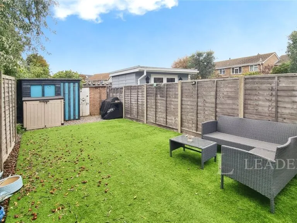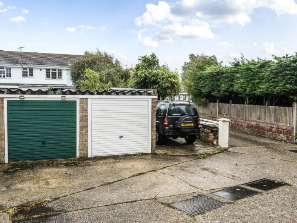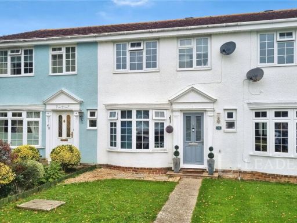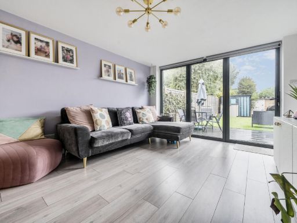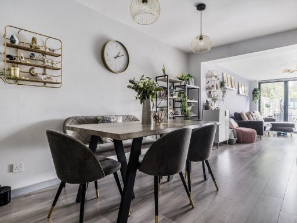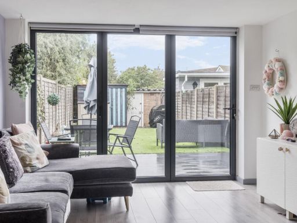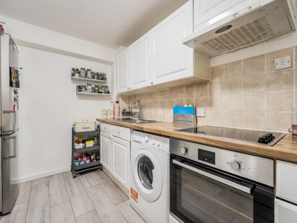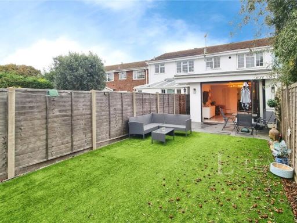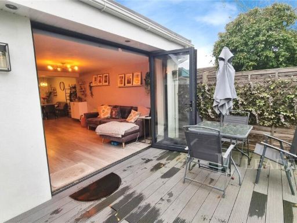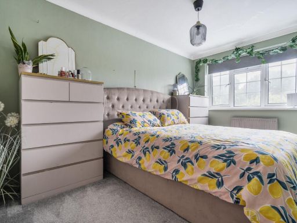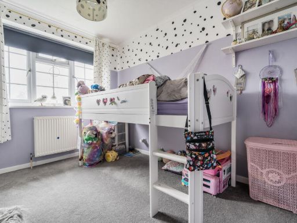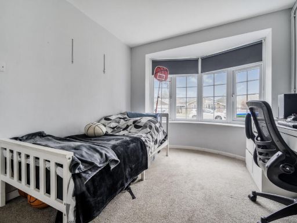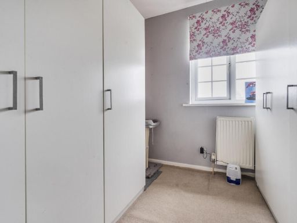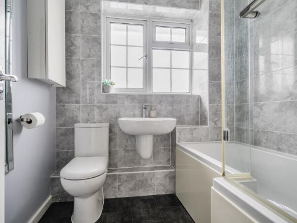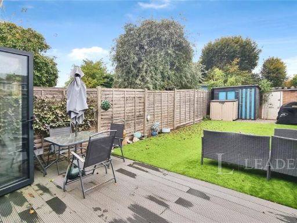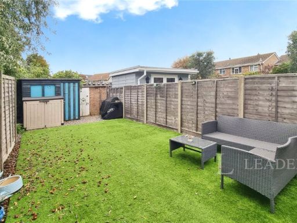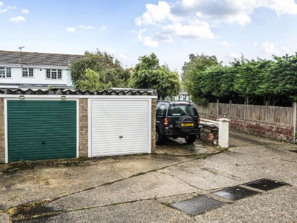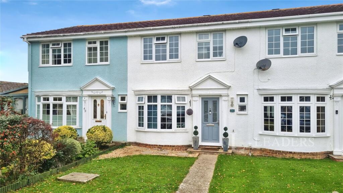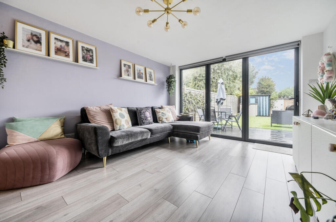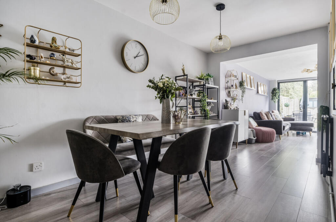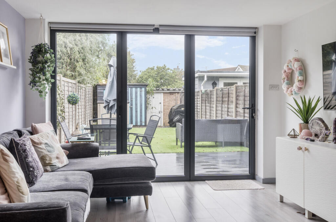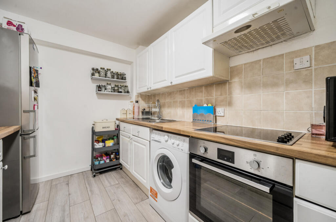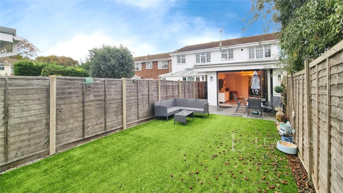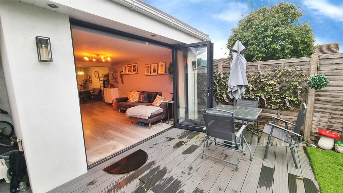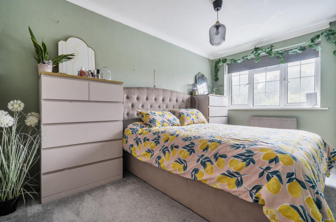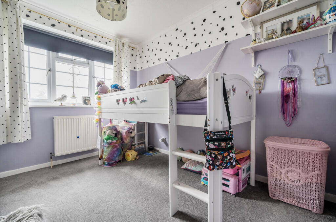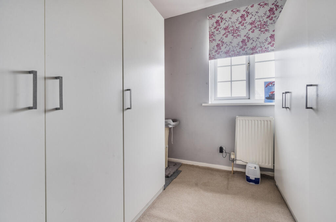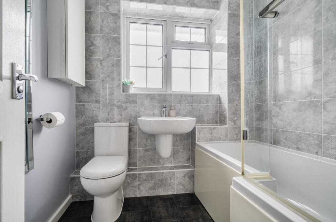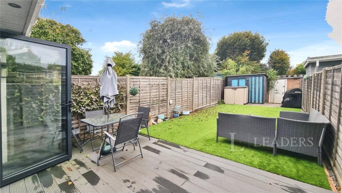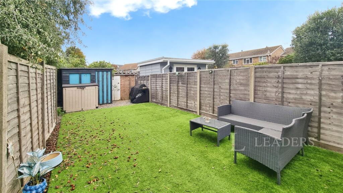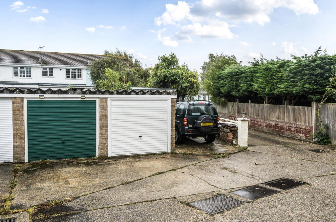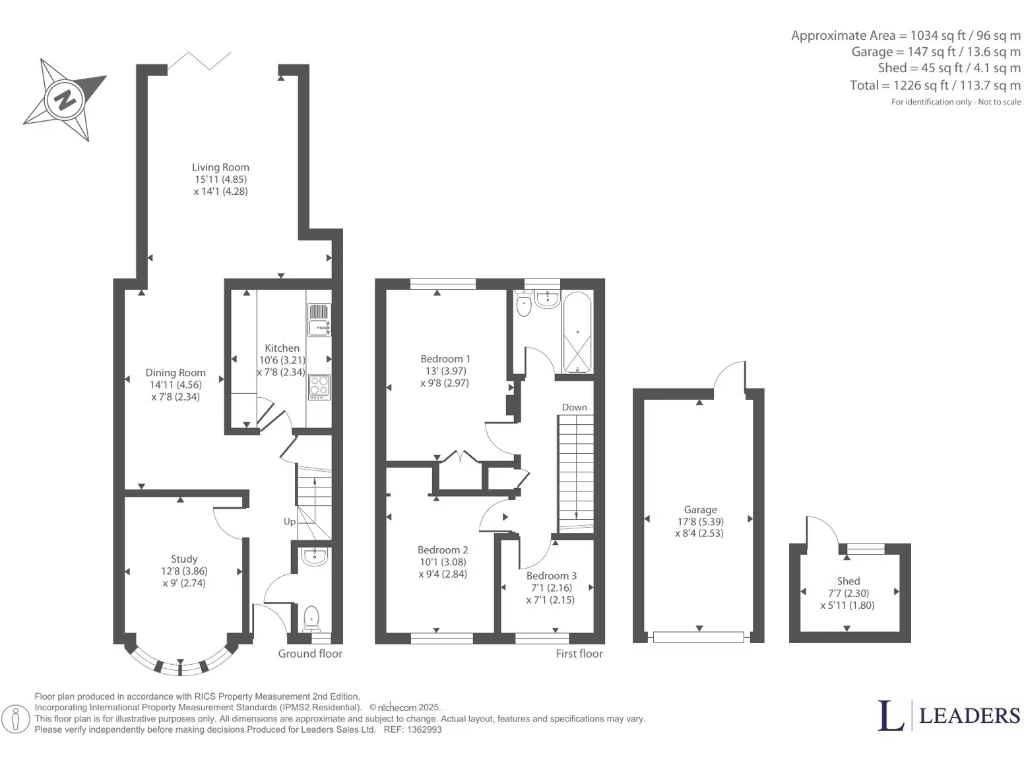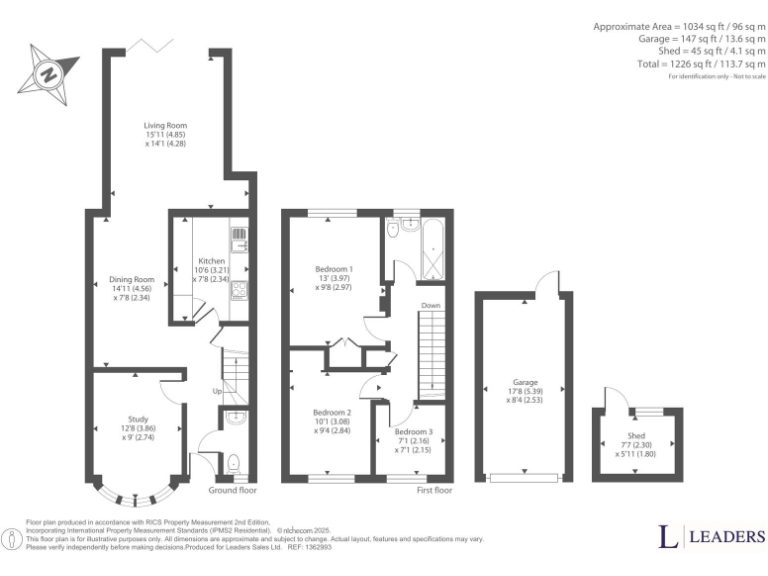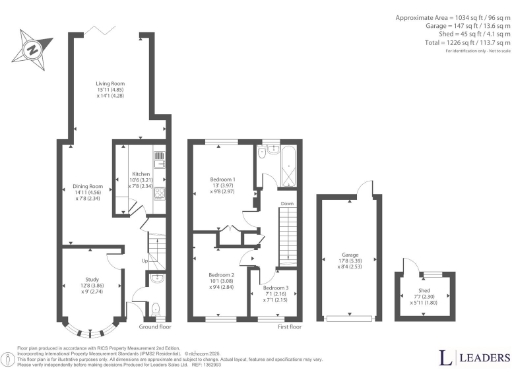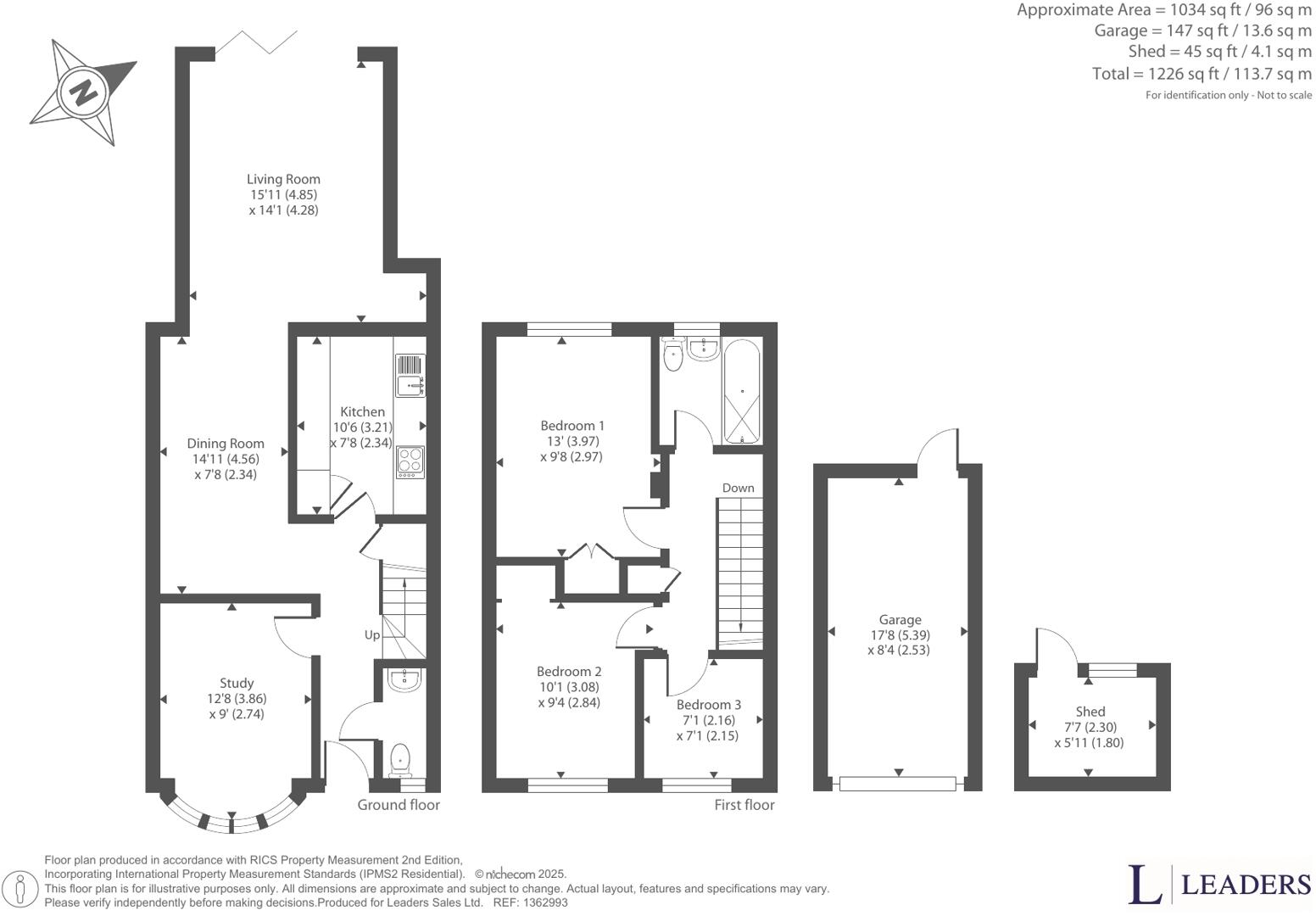Summary - 51 WESTMINSTER DRIVE BOGNOR REGIS PO21 3RE
4 bed 1 bath Terraced
Bright seaside family home with garage and west-facing garden.
Four bedrooms including a downstairs double bedroom
Open-plan living with bifold doors to westerly rear garden
Private garage in secure compound plus allocated parking space
Single family bathroom for four bedrooms — potential morning congestion
Double glazing installed after 2002; modern presentation throughout
Cavity walls assumed uninsulated — consider energy-efficiency works
Slow broadband speeds in the area — affects remote working/streaming
Freehold, decent plot, close to good schools and beach walk
This extended four-bedroom mid-terrace offers spacious, flexible living across two storeys in a sought-after Bognor Regis street. The ground floor layout centres on an open-plan lounge and dining area with bifold doors that directly connect living space to a westerly-facing rear garden, ideal for afternoon sun and easy indoor–outdoor entertaining. A handy downstairs double bedroom and cloakroom increase adaptability for families or home-working.
Upstairs are three well-proportioned bedrooms and a single family bathroom. The property feels modern throughout, with double glazing installed post-2002, gas central heating and a contemporary finish that makes it largely move-in ready. Outside benefits include a private garden, garage in a secure compound plus an allocated parking space directly in front of it, with additional on-street parking available. Local amenities, good schools and a 15-minute walk to the beach add practical appeal for family life.
Notable practical points: broadband speeds are slow in this location, and the cavity walls are assumed to have no added insulation, so energy-efficiency improvements may be needed. There is a single bathroom serving four bedrooms, which could be a constraint for larger families. The property was constructed in the late 1960s–1970s, so some buyers may want to inspect service records and consider modernisation over time.
In short, this freehold terrace gives a modern feel, versatile accommodation and seaside convenience with garage parking — well suited to families seeking space and location, while buyers should allow for potential insulation and connectivity upgrades.
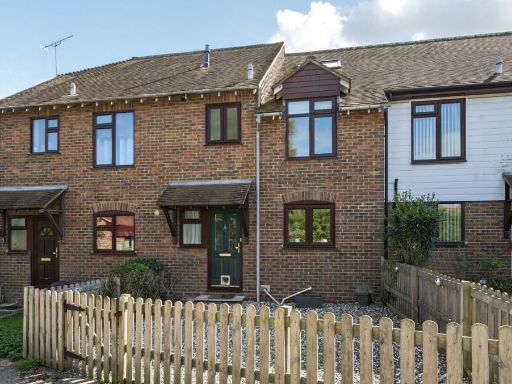 4 bedroom terraced house for sale in Homing Gardens, Bersted, PO22 — £375,000 • 4 bed • 1 bath • 1166 ft²
4 bedroom terraced house for sale in Homing Gardens, Bersted, PO22 — £375,000 • 4 bed • 1 bath • 1166 ft²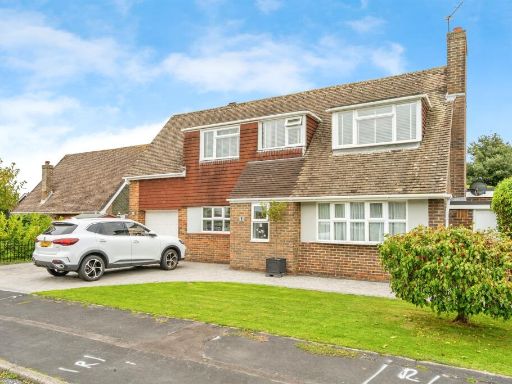 4 bedroom detached house for sale in Inglewood Drive, BOGNOR REGIS, PO21 — £600,000 • 4 bed • 1 bath • 1796 ft²
4 bedroom detached house for sale in Inglewood Drive, BOGNOR REGIS, PO21 — £600,000 • 4 bed • 1 bath • 1796 ft²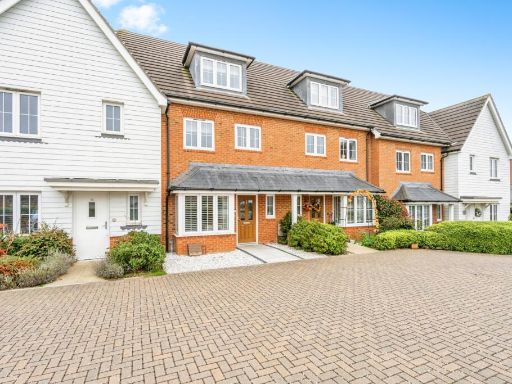 4 bedroom terraced house for sale in Lakeland Avenue, Bognor Regis, PO21 — £375,000 • 4 bed • 2 bath • 1255 ft²
4 bedroom terraced house for sale in Lakeland Avenue, Bognor Regis, PO21 — £375,000 • 4 bed • 2 bath • 1255 ft²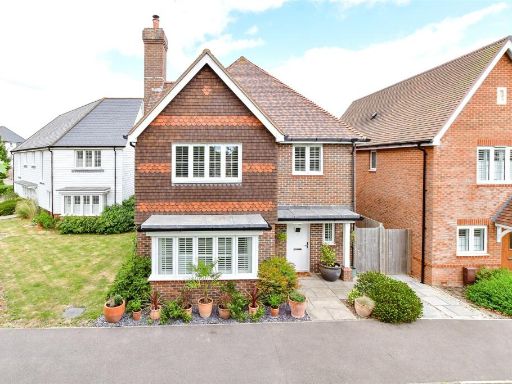 4 bedroom detached house for sale in The Boulevard, Bognor Regis, West Sussex, PO21 — £500,000 • 4 bed • 2 bath • 1561 ft²
4 bedroom detached house for sale in The Boulevard, Bognor Regis, West Sussex, PO21 — £500,000 • 4 bed • 2 bath • 1561 ft²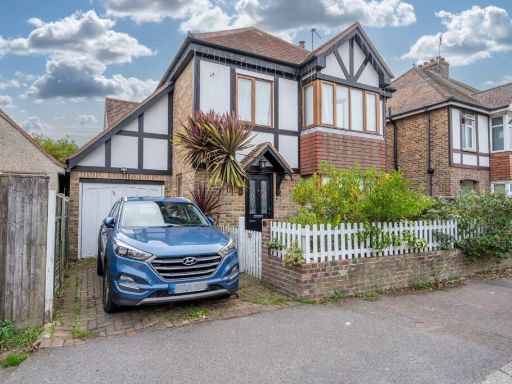 4 bedroom detached house for sale in Wellington Road, Bognor Regis, PO21 — £400,000 • 4 bed • 2 bath • 1118 ft²
4 bedroom detached house for sale in Wellington Road, Bognor Regis, PO21 — £400,000 • 4 bed • 2 bath • 1118 ft²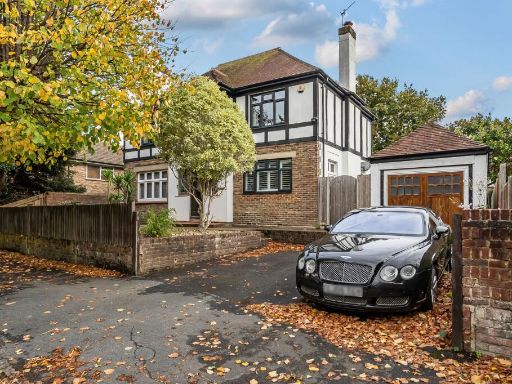 4 bedroom detached house for sale in Victoria Drive, Bognor Regis, PO21 — £500,000 • 4 bed • 2 bath • 1475 ft²
4 bedroom detached house for sale in Victoria Drive, Bognor Regis, PO21 — £500,000 • 4 bed • 2 bath • 1475 ft²