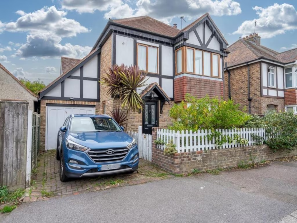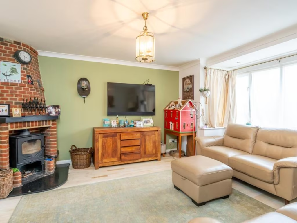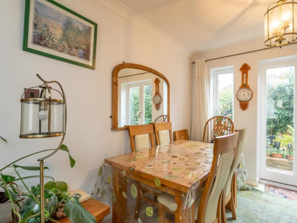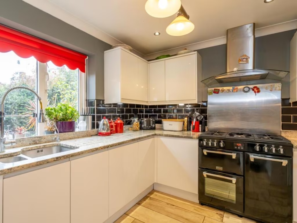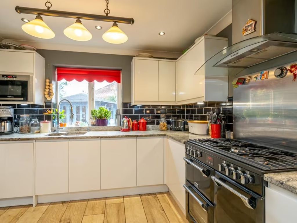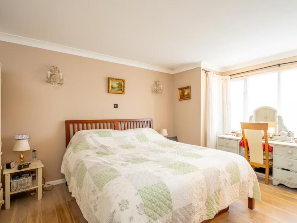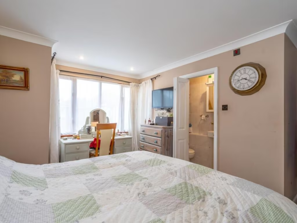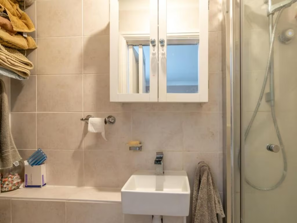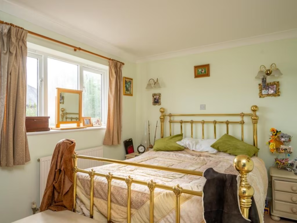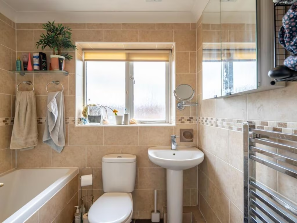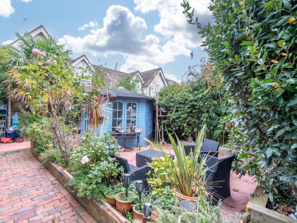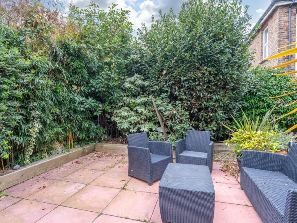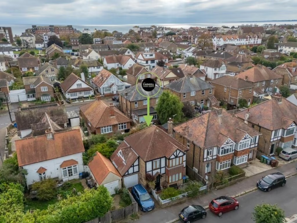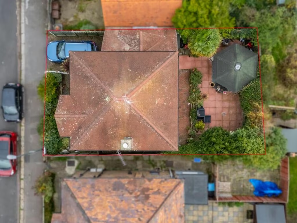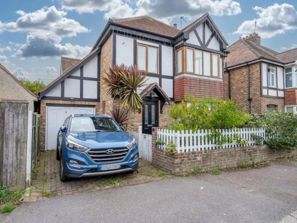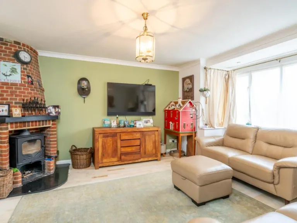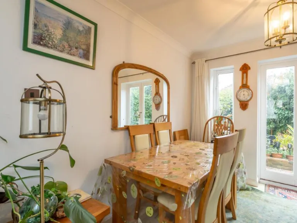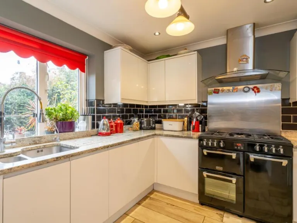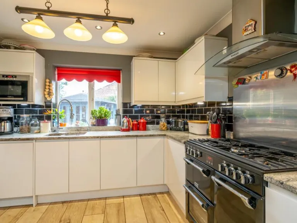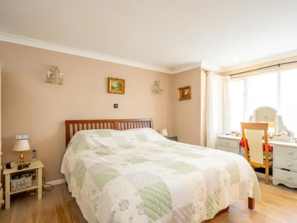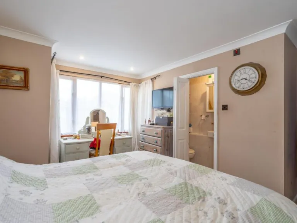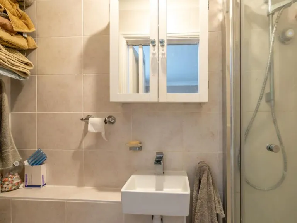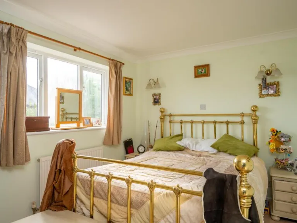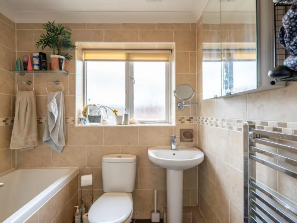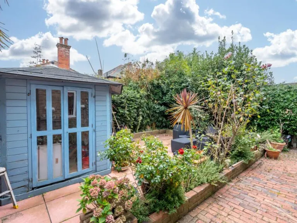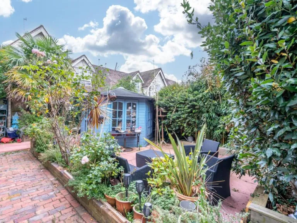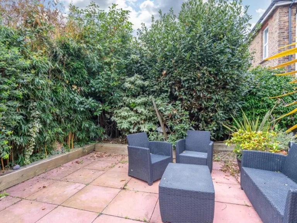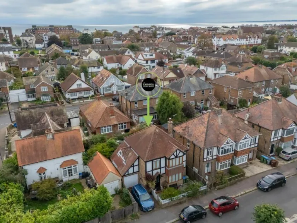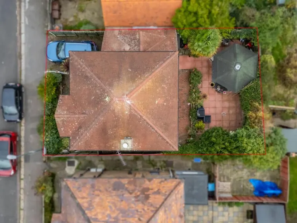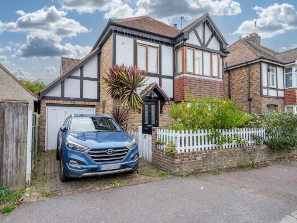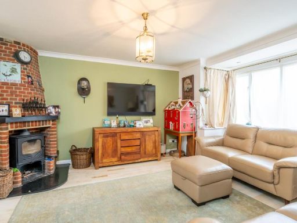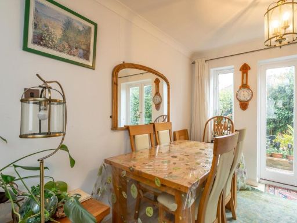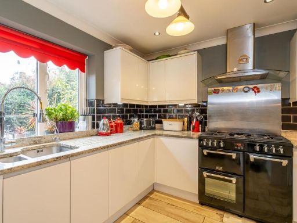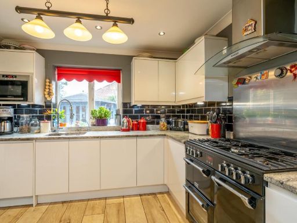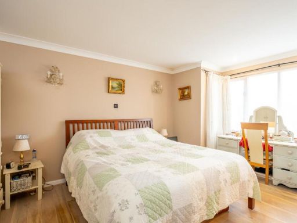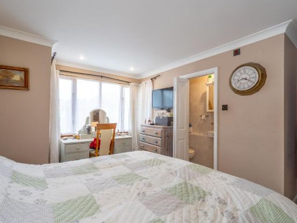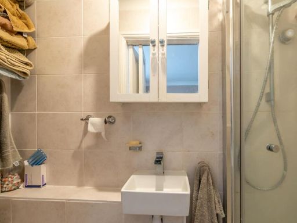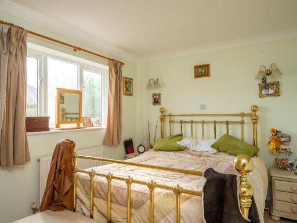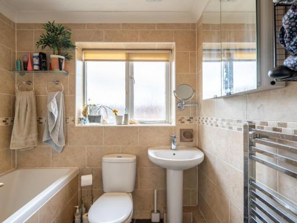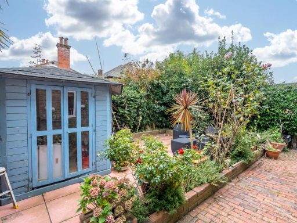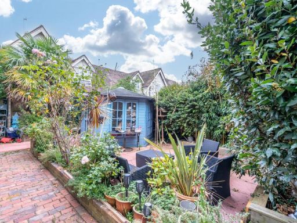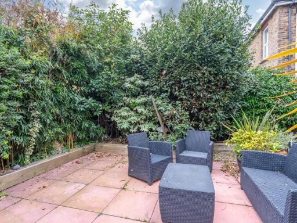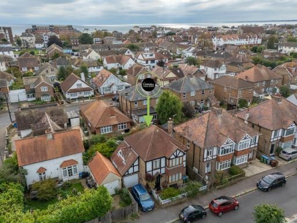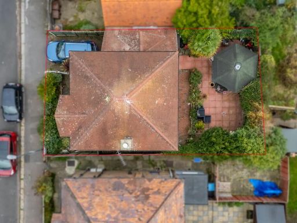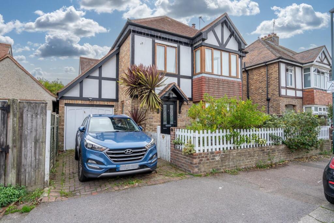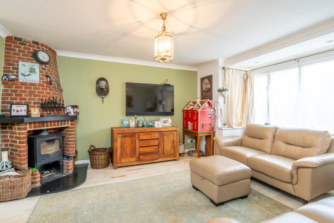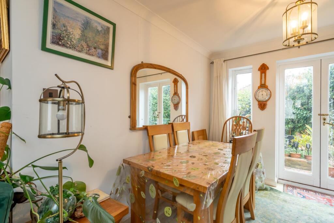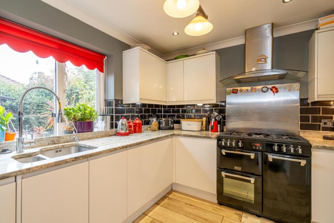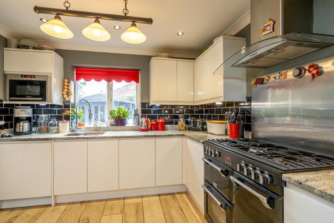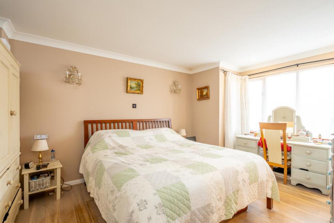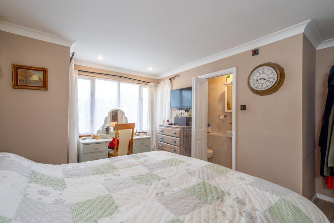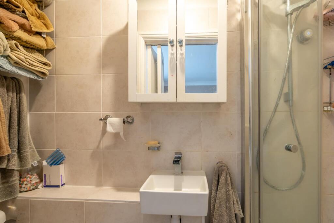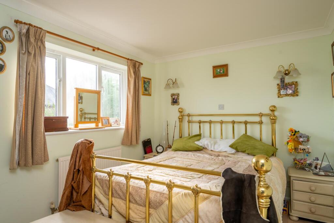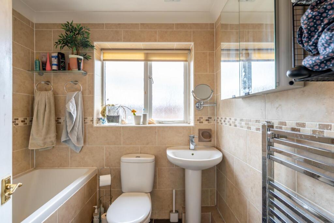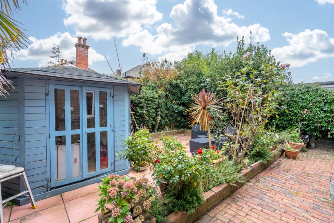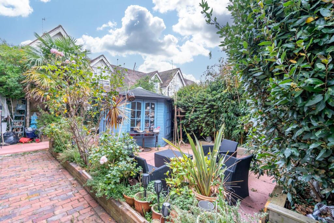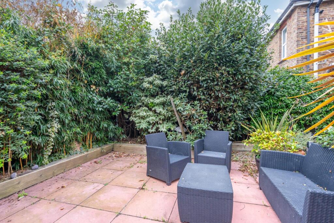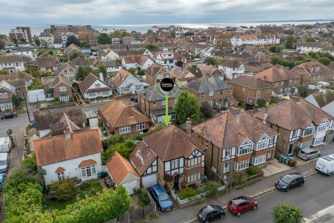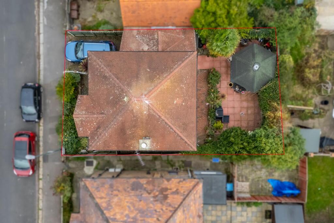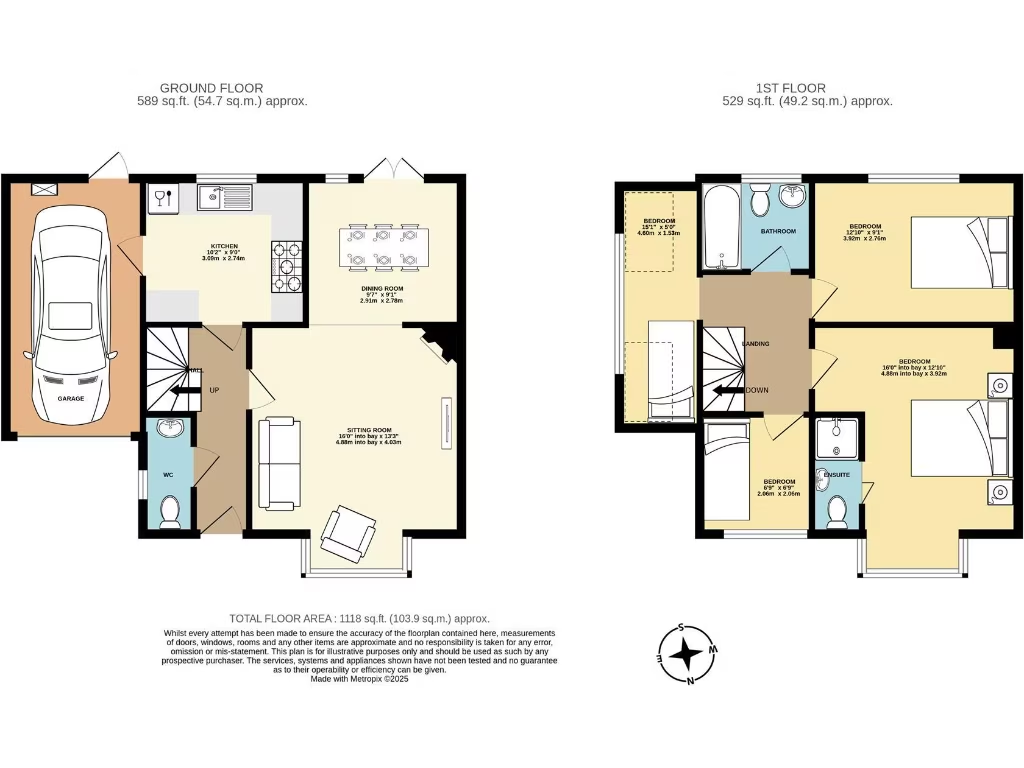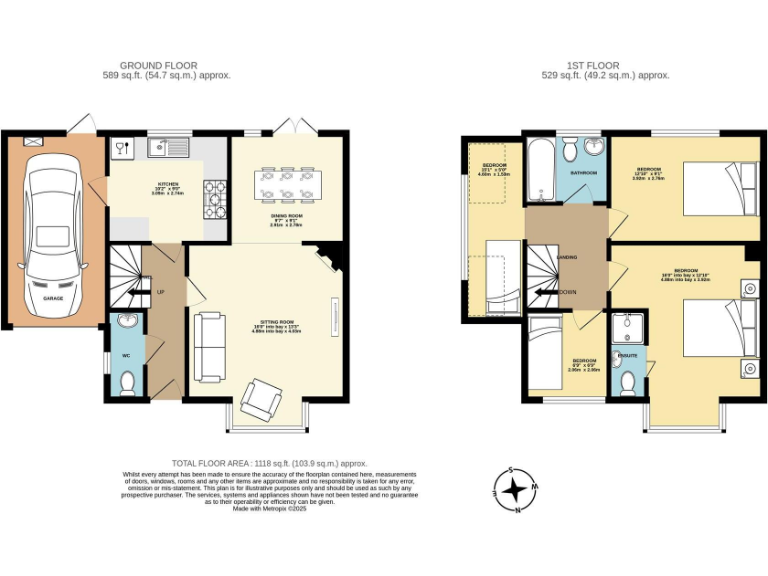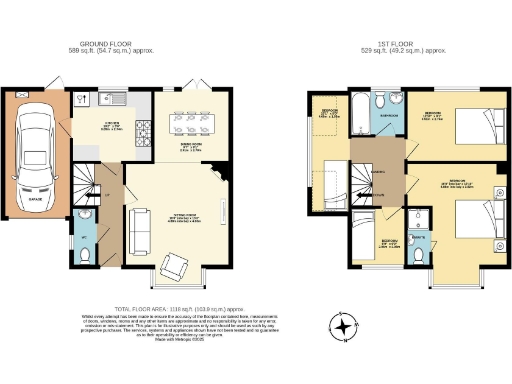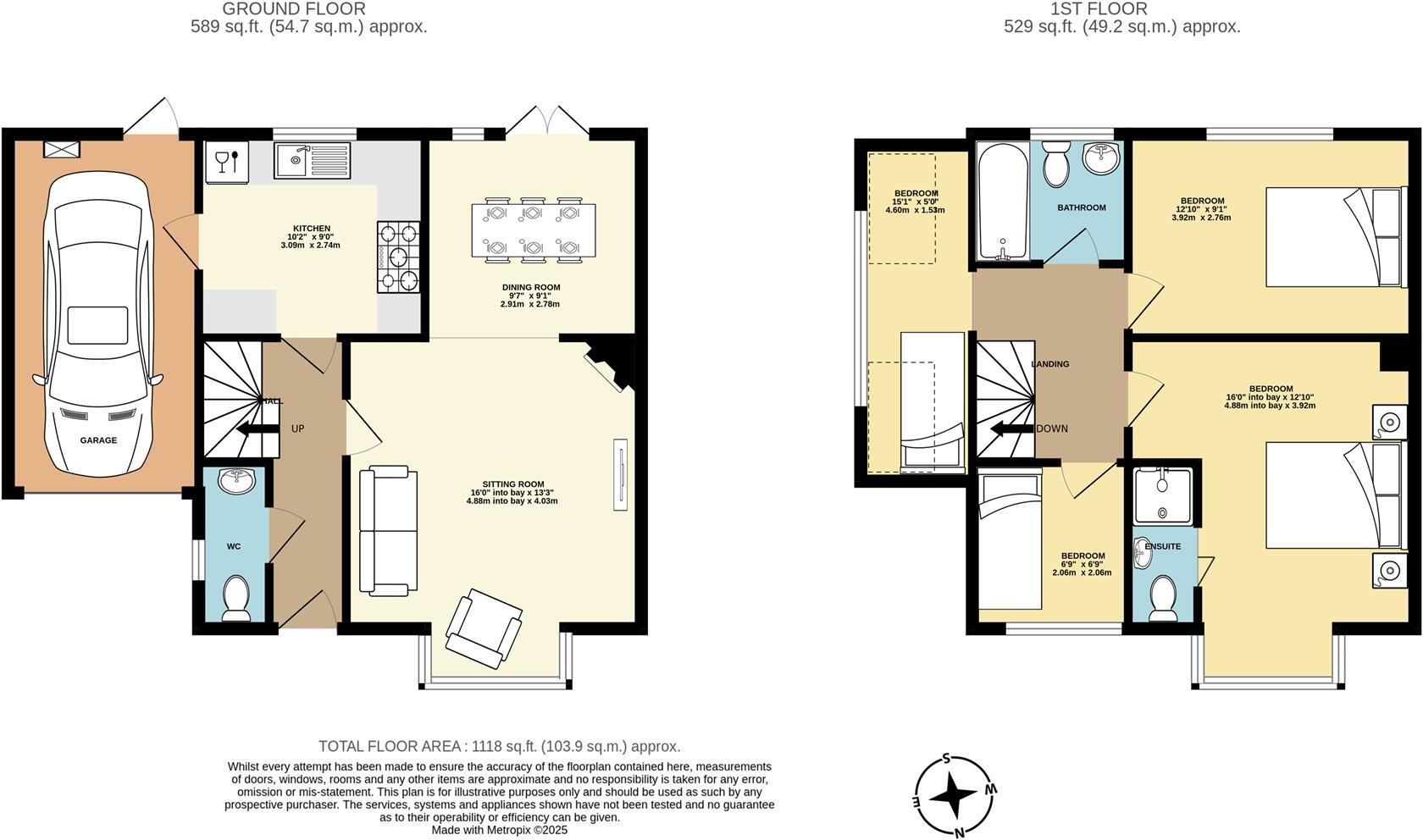Summary - 1 WELLINGTON ROAD BOGNOR REGIS PO21 2RR
4 bed 2 bath Detached
Bright four-bedroom house near station and seafront.
Southerly-facing private rear garden
A practical four-bedroom home arranged over two floors, built in 1999 with period-influenced Tudor detailing. The sitting room's bay window and log burner create a cosy ground-floor living space that flows to a separate dining area and a fitted kitchen with access to the garage.
The southerly-facing rear garden is private and suitable for family use, while driveway parking and an attached single garage add convenience. The principal bedroom benefits from an en suite, and there is a family bathroom plus cloakroom, allowing flexible family living (or three bedrooms plus a study).
Buyers should note the property sits on a relatively small plot and internal space is described as mid-sized; there is scope to modernise or extend subject to planning. Local indicators show above-average crime levels and an area classification of deprivation — practical considerations for long-term ownership.
Practical features include double glazing, mains gas central heating and a freehold tenure. Its location — within about 800 yards of the railway station, town centre and seafront — will suit families wanting easy access to transport and local amenities.
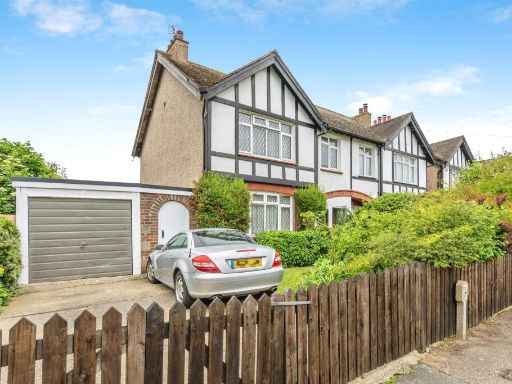 3 bedroom semi-detached house for sale in Highland Avenue, Bognor Regis, PO21 — £425,000 • 3 bed • 1 bath • 1097 ft²
3 bedroom semi-detached house for sale in Highland Avenue, Bognor Regis, PO21 — £425,000 • 3 bed • 1 bath • 1097 ft²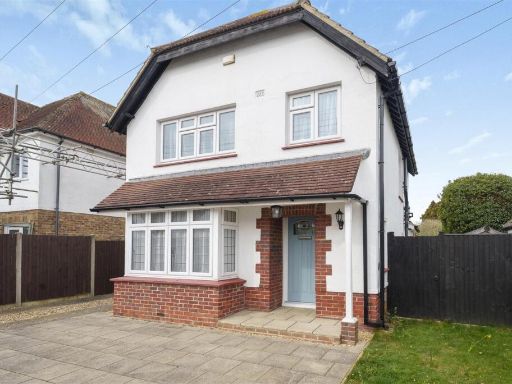 3 bedroom detached house for sale in Devonshire Road, Bognor Regis, PO21 — £400,000 • 3 bed • 1 bath • 1200 ft²
3 bedroom detached house for sale in Devonshire Road, Bognor Regis, PO21 — £400,000 • 3 bed • 1 bath • 1200 ft²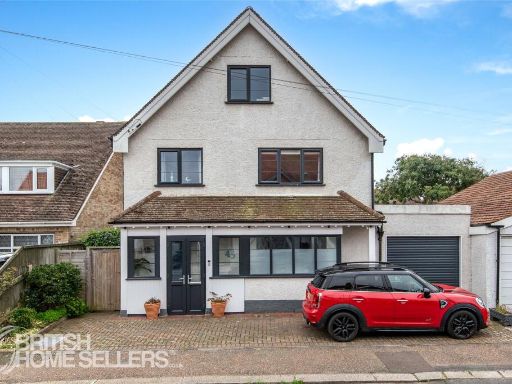 4 bedroom detached house for sale in Bassett Road, Bognor Regis, West Sussex, PO21 — £525,000 • 4 bed • 1 bath • 2041 ft²
4 bedroom detached house for sale in Bassett Road, Bognor Regis, West Sussex, PO21 — £525,000 • 4 bed • 1 bath • 2041 ft²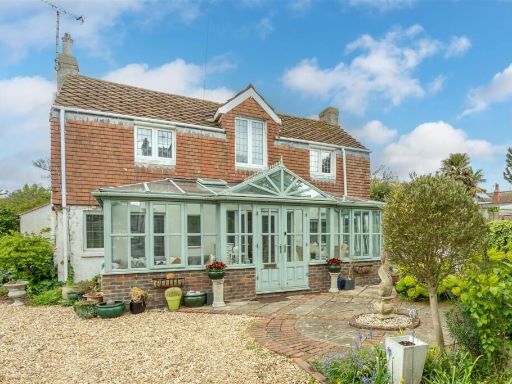 3 bedroom detached house for sale in Aldwick Road, Bognor Regis, PO21 — £350,000 • 3 bed • 1 bath • 1136 ft²
3 bedroom detached house for sale in Aldwick Road, Bognor Regis, PO21 — £350,000 • 3 bed • 1 bath • 1136 ft²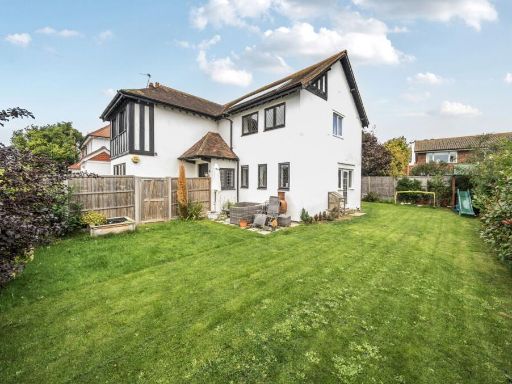 5 bedroom detached house for sale in Nelson Road, Bognor Regis, PO21 — £575,000 • 5 bed • 1 bath • 1171 ft²
5 bedroom detached house for sale in Nelson Road, Bognor Regis, PO21 — £575,000 • 5 bed • 1 bath • 1171 ft²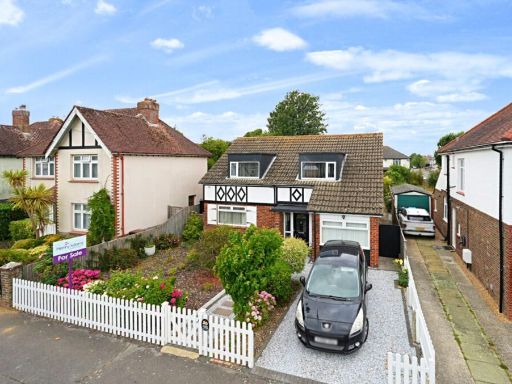 4 bedroom detached house for sale in Hillsboro Road, Bognor Regis, PO21 — £475,000 • 4 bed • 1 bath • 1477 ft²
4 bedroom detached house for sale in Hillsboro Road, Bognor Regis, PO21 — £475,000 • 4 bed • 1 bath • 1477 ft²