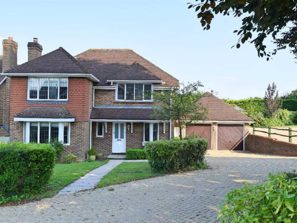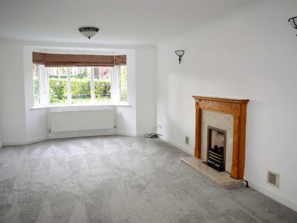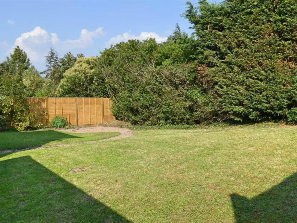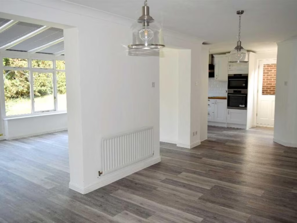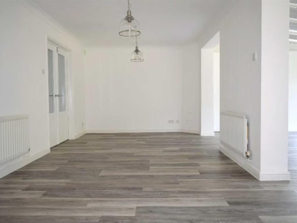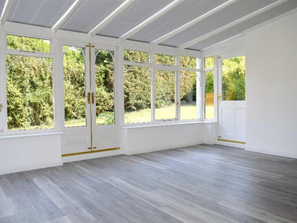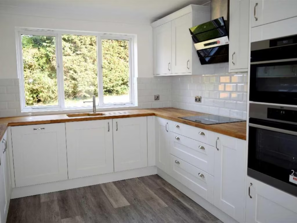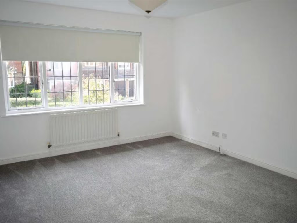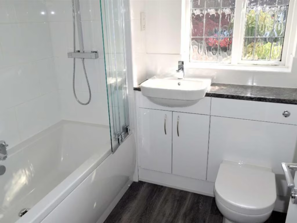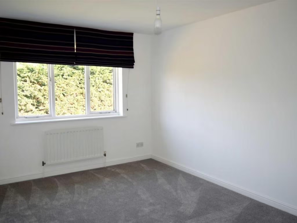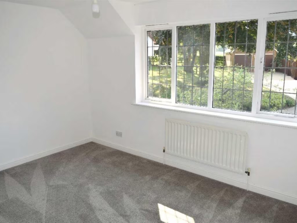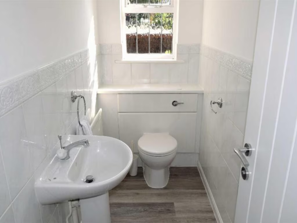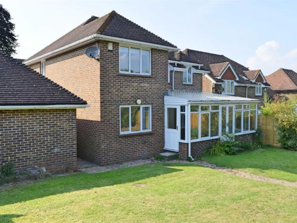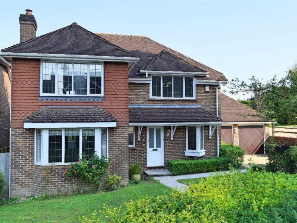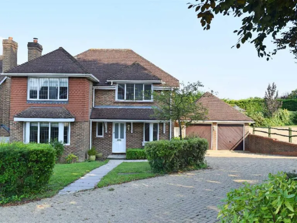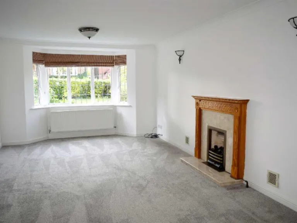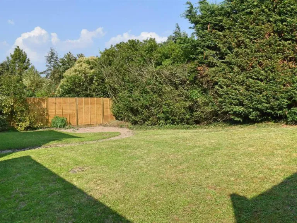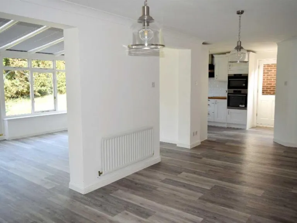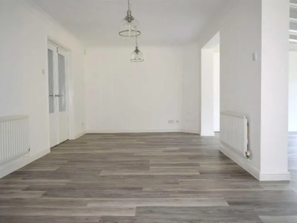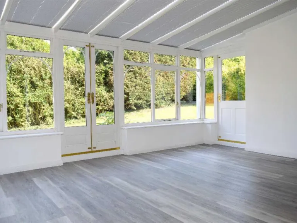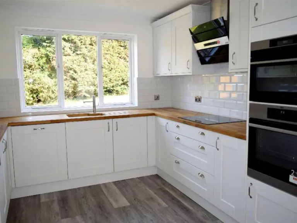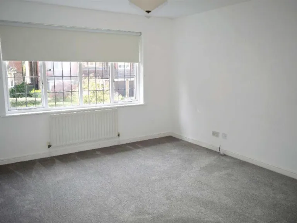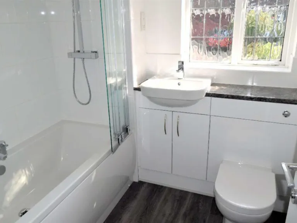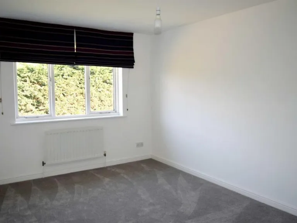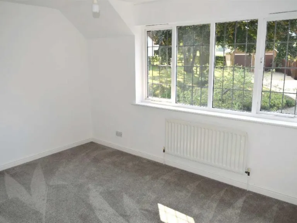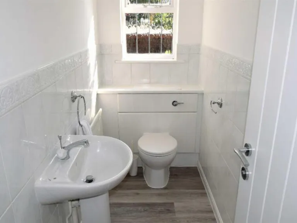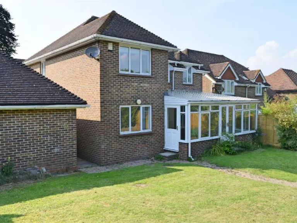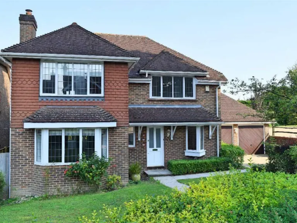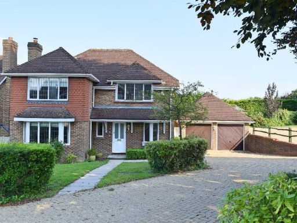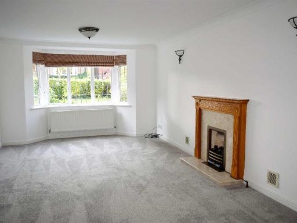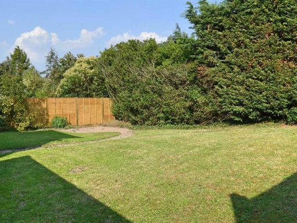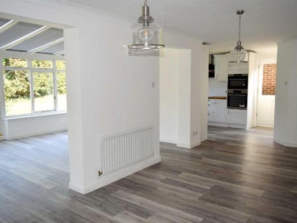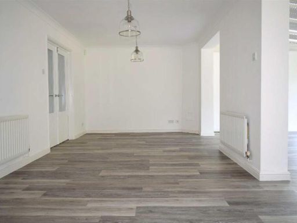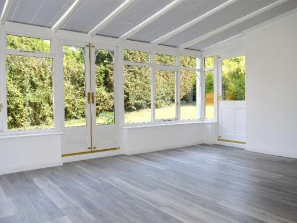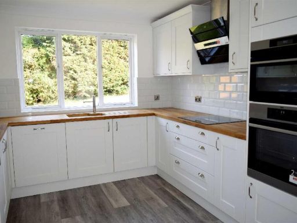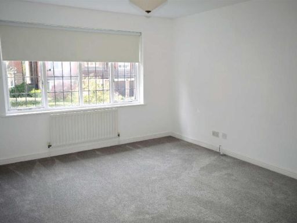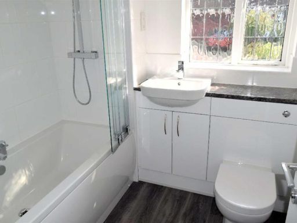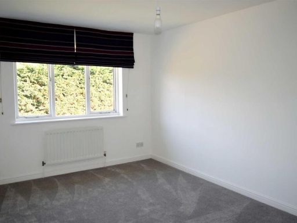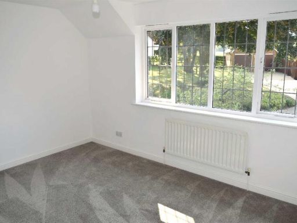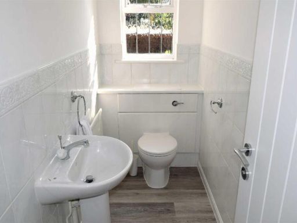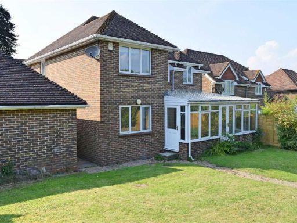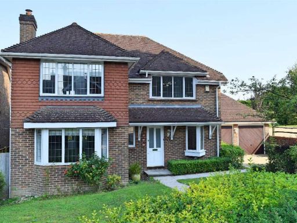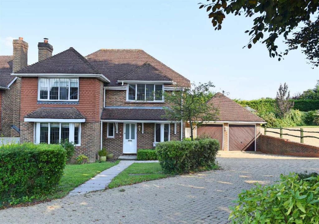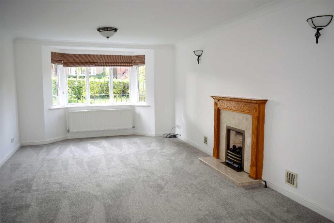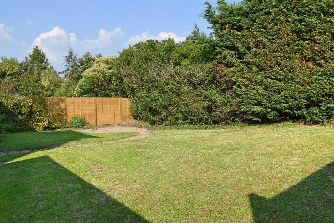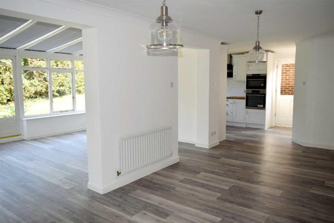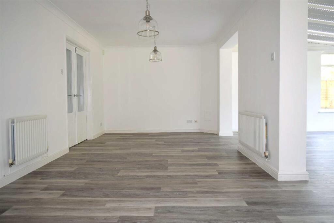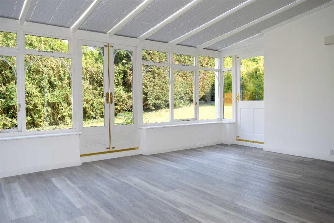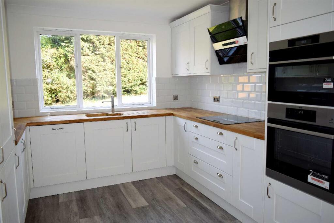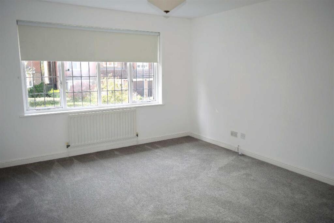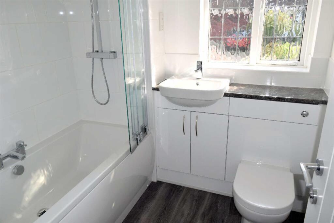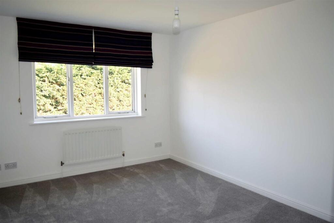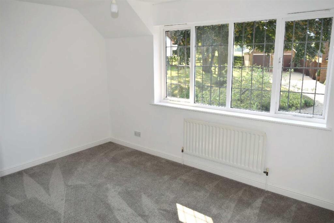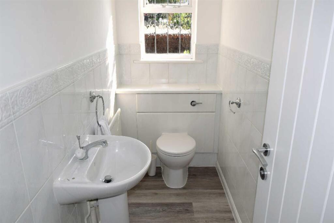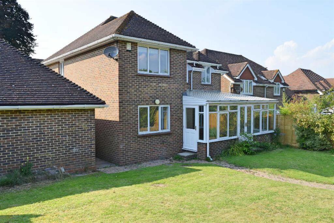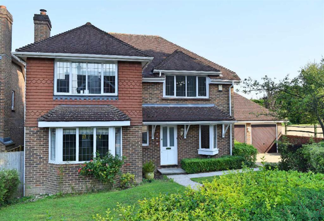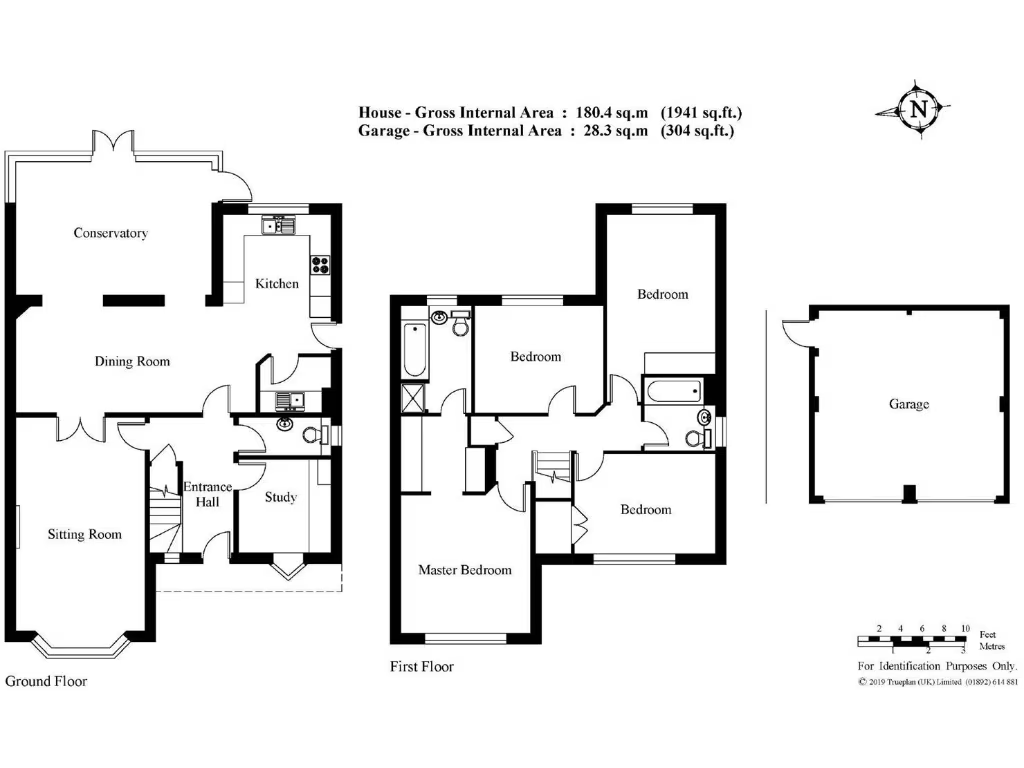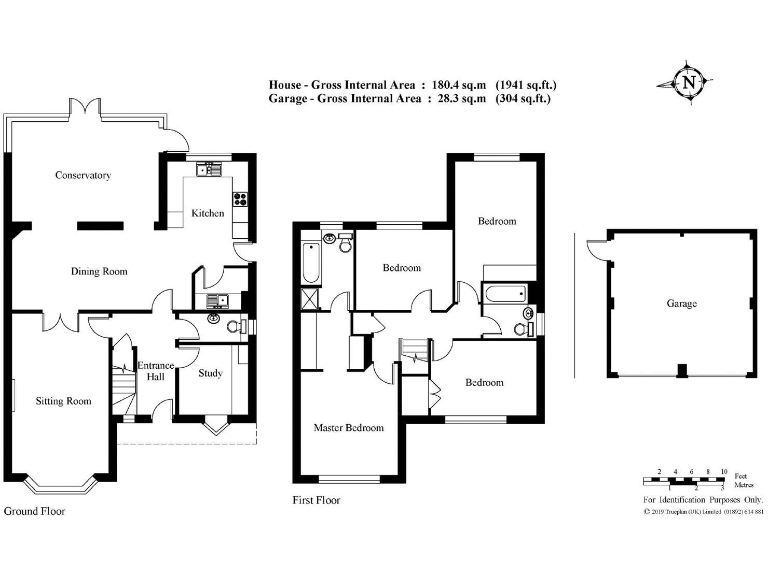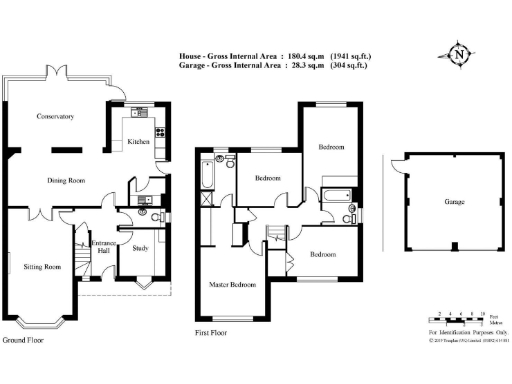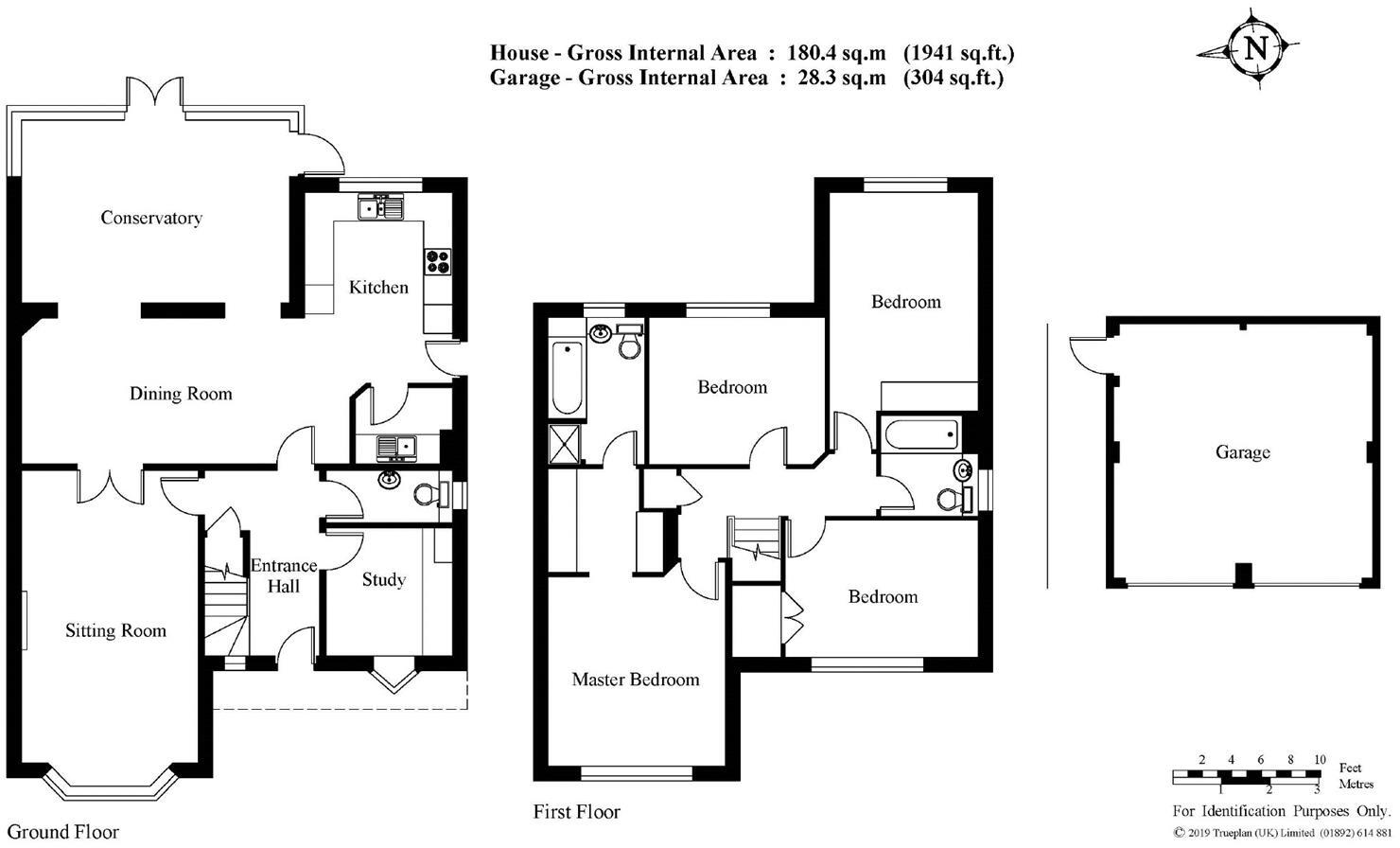Summary - 3 GREAT TILL CLOSE OTFORD SEVENOAKS TN14 5LQ
4 bed 2 bath Detached
Minutes from station, large secluded garden and double garage.
Four double bedrooms, master with dressing room and en-suite
Three reception rooms plus study — flexible family spaces
Newly renovated throughout — largely move-in ready condition
Detached double garage with electric doors and double-width driveway
Secluded, wide rear garden (approx. 50ft) with patio terrace
About 1 mile to Otford station; 0.8 miles to primary school
Freehold; no flood risk; mains gas heating and fast broadband
Council Tax Band G — relatively high ongoing cost
Set within an exclusive cul-de-sac in picturesque Otford, this newly renovated four-double-bedroom detached family home offers 1,941 sq.ft of well-planned living space. The layout suits everyday family life with three reception rooms plus a study, a fitted kitchen with utility, and a generous master suite complete with dressing room and en-suite. Light-filled rooms and a conservatory-style family room give direct access to a secluded rear garden ideal for children and entertaining.
Practical benefits include a detached double garage with electric doors, a double-width driveway for ample off-street parking, mains gas central heating, and fast broadband and mobile signal. The property is freehold, has no flood risk, and lies about 0.8 miles from the highly regarded primary school and circa one mile from Otford station for quick links into London—an attractive combination for commuting families.
The house was constructed in the late 1990s/early 2000s and has been newly renovated, presenting as largely move-in ready. Buyers should note the high Council Tax band (G) and that the exact age of the double glazing is unspecified, which may be relevant for long-term maintenance planning. Overall, this is a spacious, well-equipped family home in an affluent, low-crime area with excellent local amenities and schooling.
An internal viewing is recommended to appreciate the proportions, flexible reception spaces and private garden setting. The property is offered with no onward chain, making it straightforward for buyers looking to move promptly.
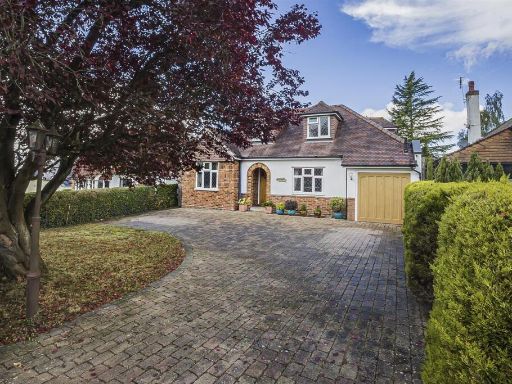 4 bedroom detached house for sale in Beechy Lees Road, Otford, Sevenoaks, TN14 — £1,150,000 • 4 bed • 3 bath • 2365 ft²
4 bedroom detached house for sale in Beechy Lees Road, Otford, Sevenoaks, TN14 — £1,150,000 • 4 bed • 3 bath • 2365 ft²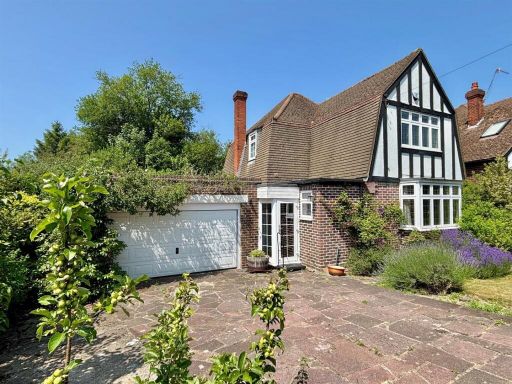 3 bedroom detached house for sale in Tudor Drive, Otford, Sevenoaks, TN14 — £750,000 • 3 bed • 1 bath • 1449 ft²
3 bedroom detached house for sale in Tudor Drive, Otford, Sevenoaks, TN14 — £750,000 • 3 bed • 1 bath • 1449 ft²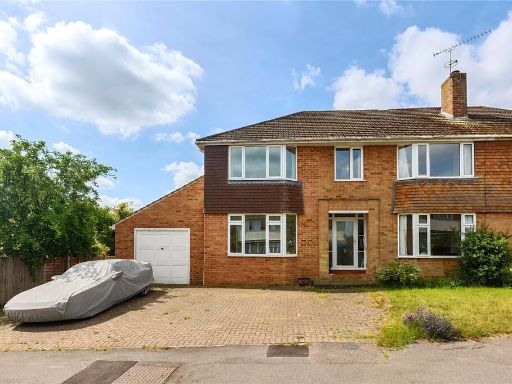 4 bedroom house for sale in Knighton Road, Otford, Sevenoaks, Kent, TN14 — £650,000 • 4 bed • 2 bath • 1716 ft²
4 bedroom house for sale in Knighton Road, Otford, Sevenoaks, Kent, TN14 — £650,000 • 4 bed • 2 bath • 1716 ft²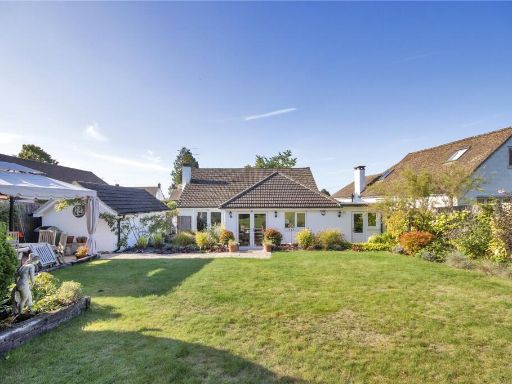 3 bedroom detached house for sale in Tudor Crescent, Otford, Sevenoaks, Kent, TN14 — £875,000 • 3 bed • 1 bath • 1153 ft²
3 bedroom detached house for sale in Tudor Crescent, Otford, Sevenoaks, Kent, TN14 — £875,000 • 3 bed • 1 bath • 1153 ft²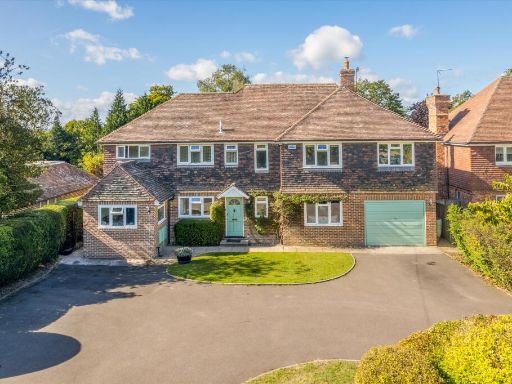 6 bedroom detached house for sale in Shoreham Road, Otford, Sevenoaks, Kent, TN14 — £1,395,000 • 6 bed • 3 bath • 2665 ft²
6 bedroom detached house for sale in Shoreham Road, Otford, Sevenoaks, Kent, TN14 — £1,395,000 • 6 bed • 3 bath • 2665 ft²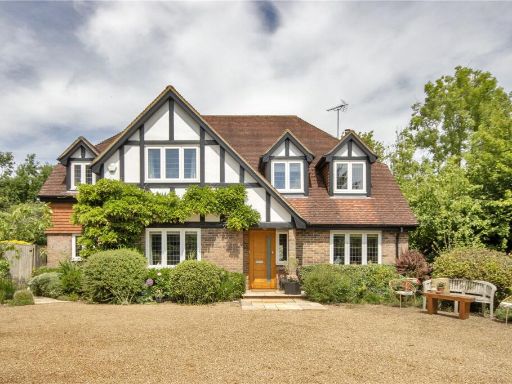 5 bedroom detached house for sale in Rye Lane, Otford, Sevenoaks, TN14 — £1,395,000 • 5 bed • 3 bath • 2231 ft²
5 bedroom detached house for sale in Rye Lane, Otford, Sevenoaks, TN14 — £1,395,000 • 5 bed • 3 bath • 2231 ft²