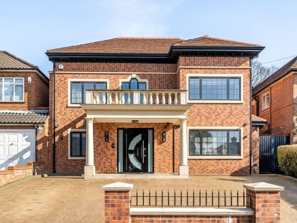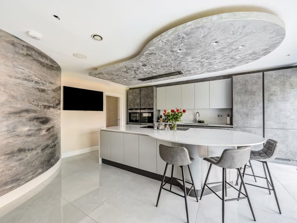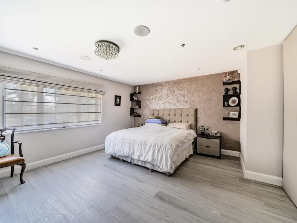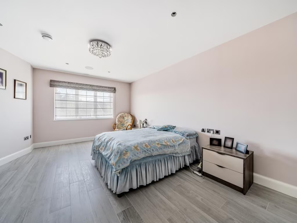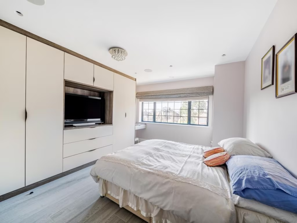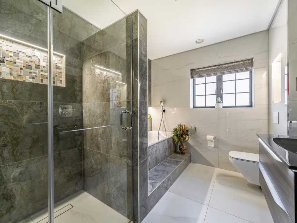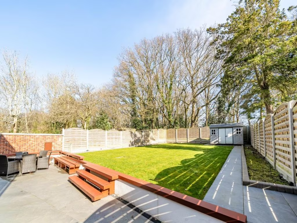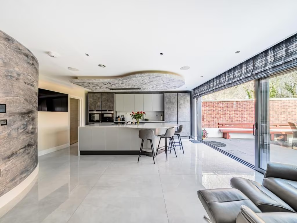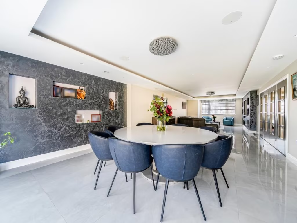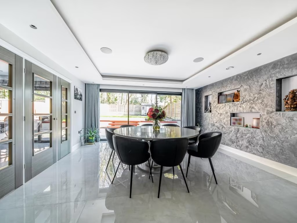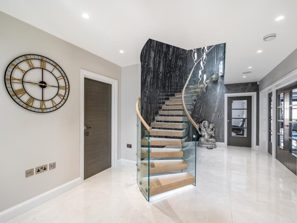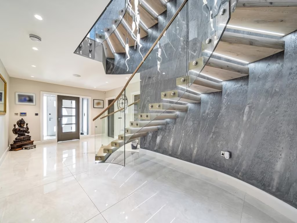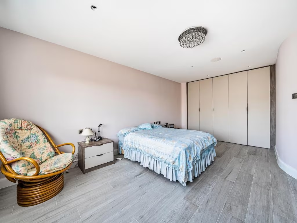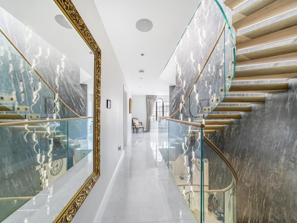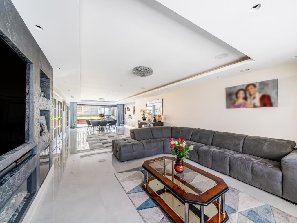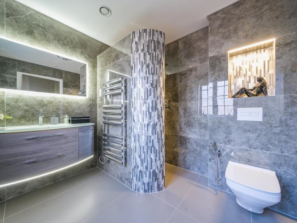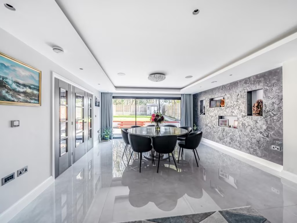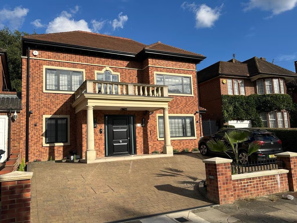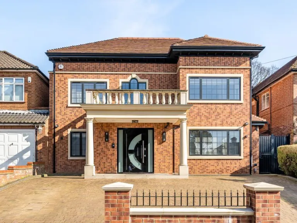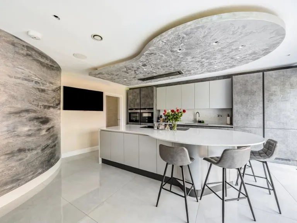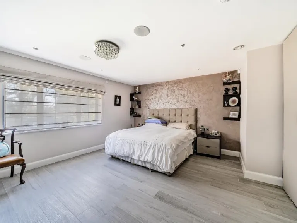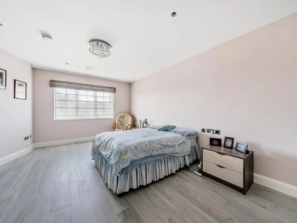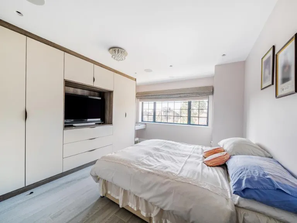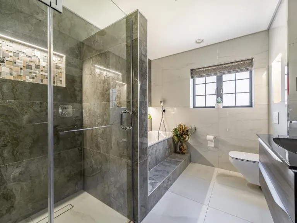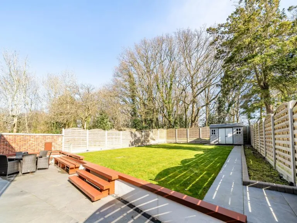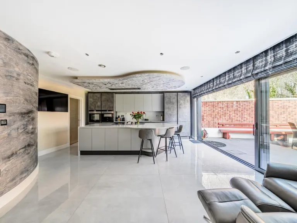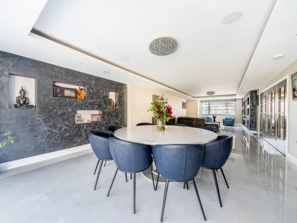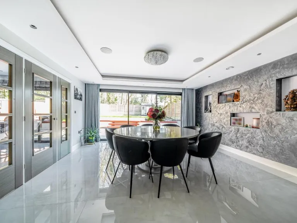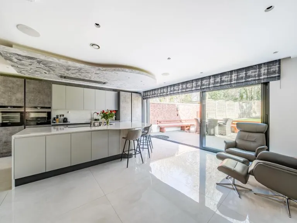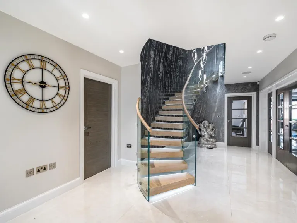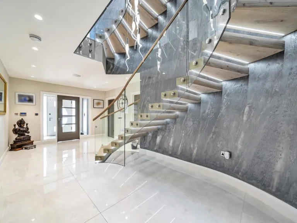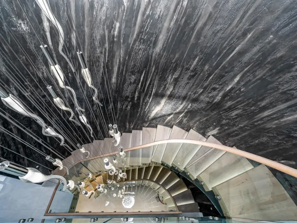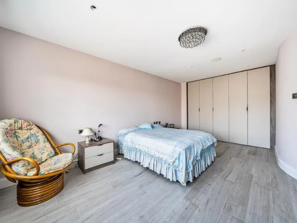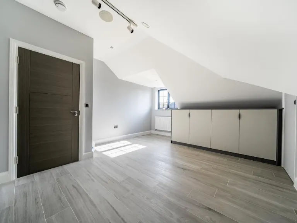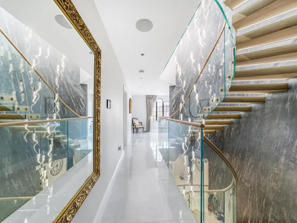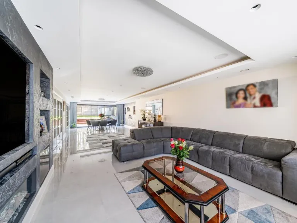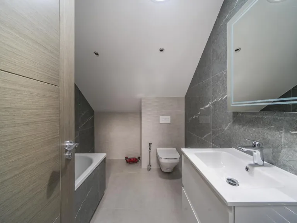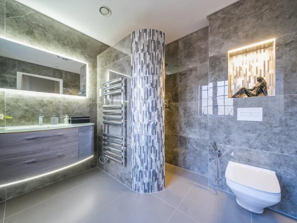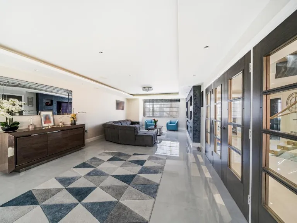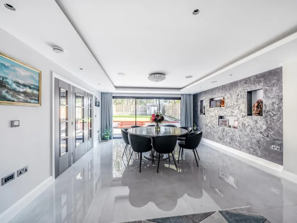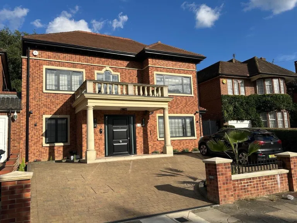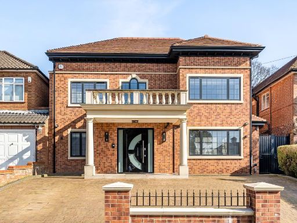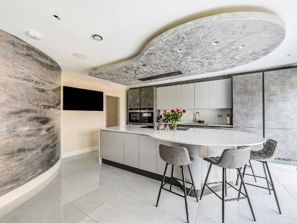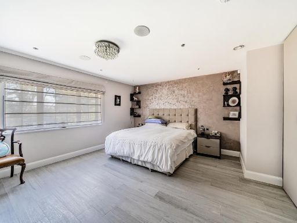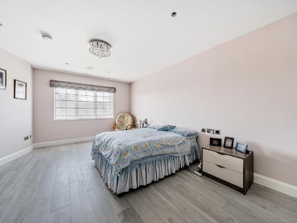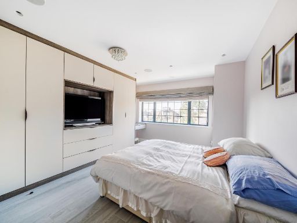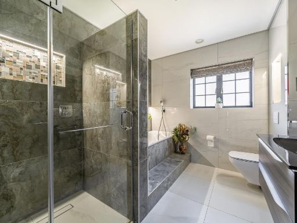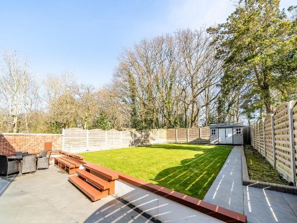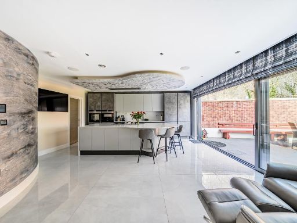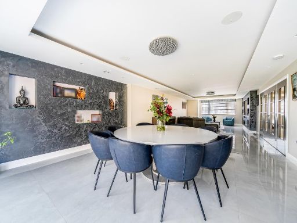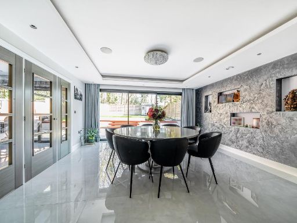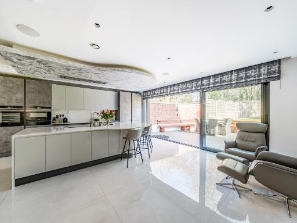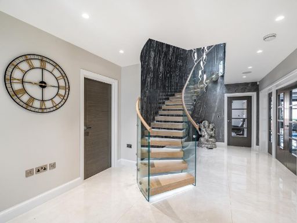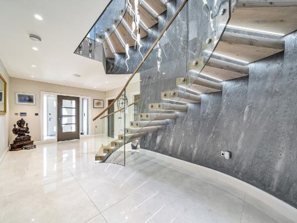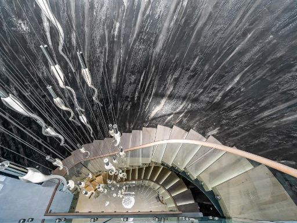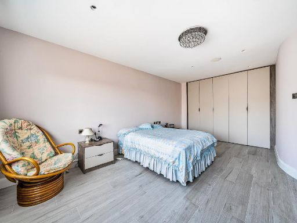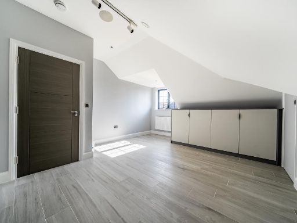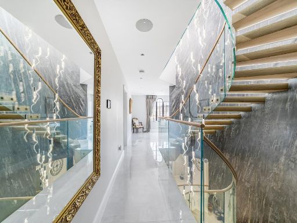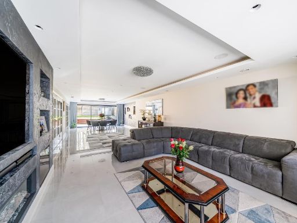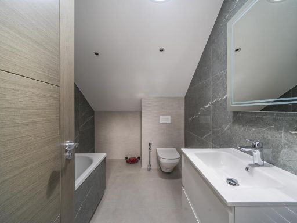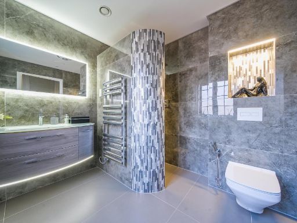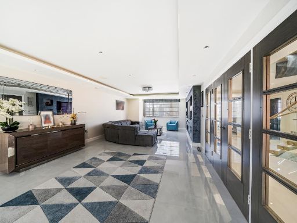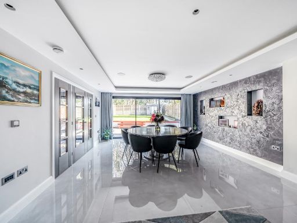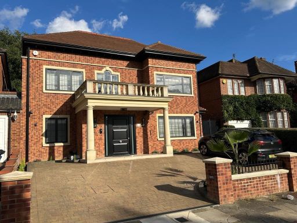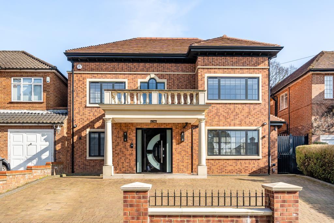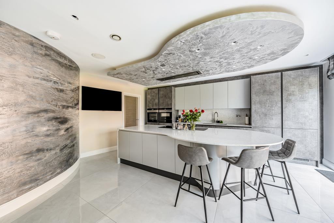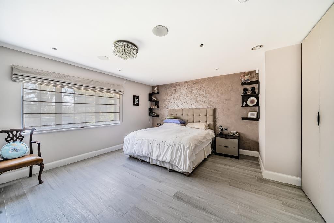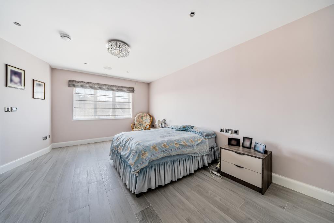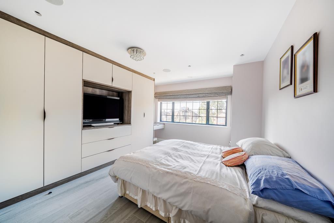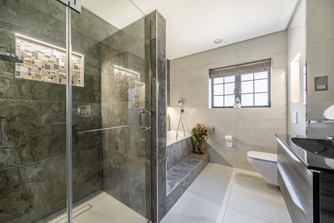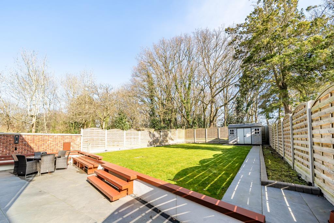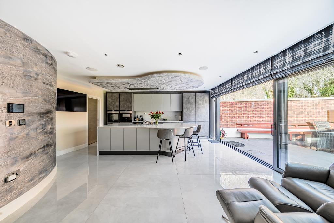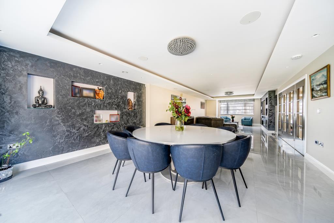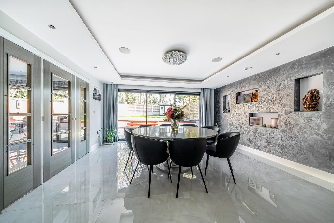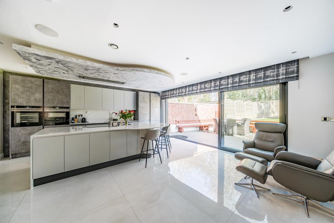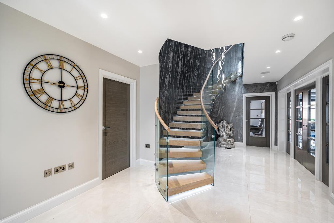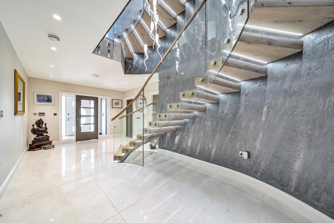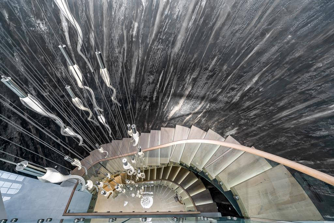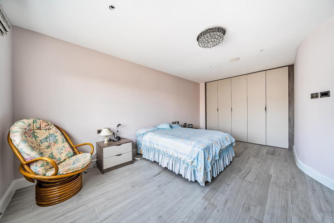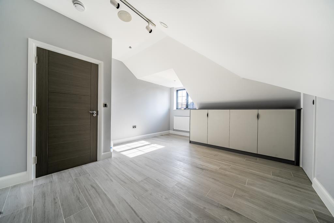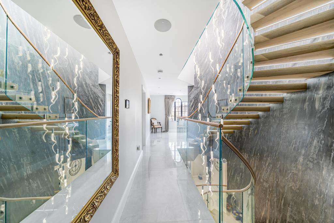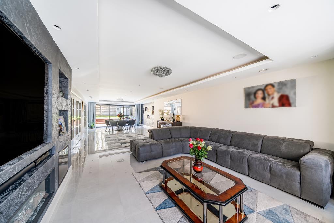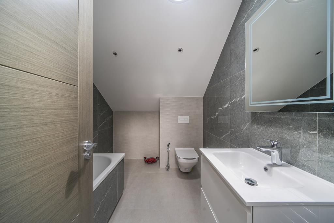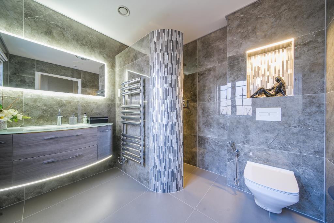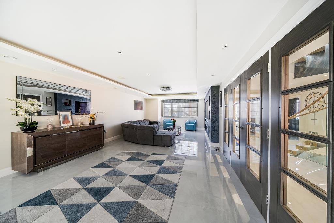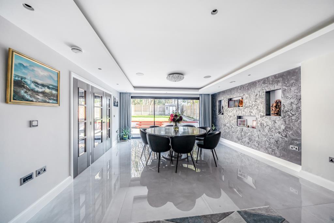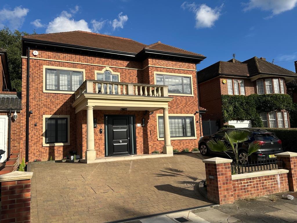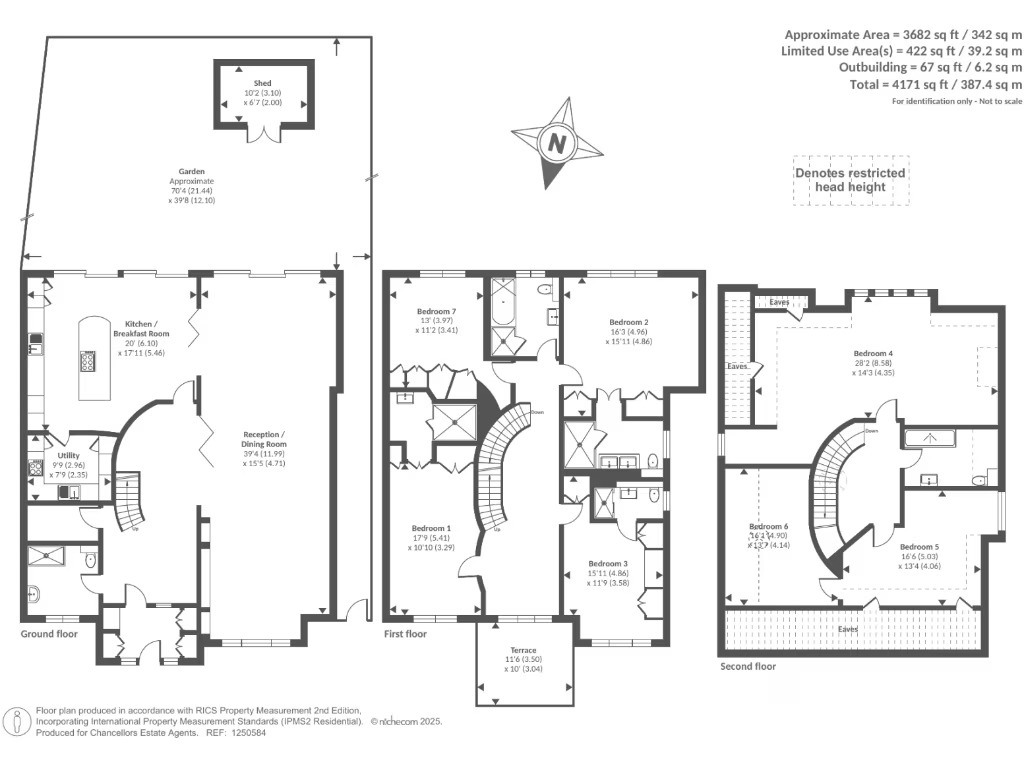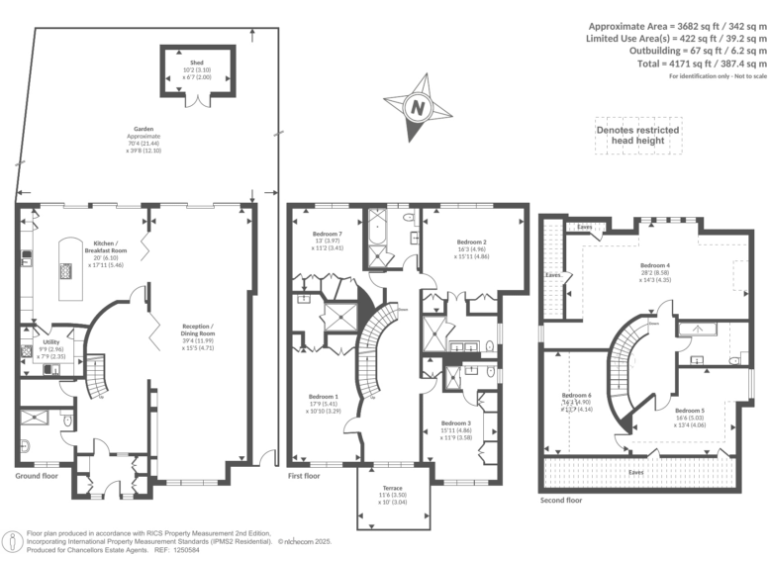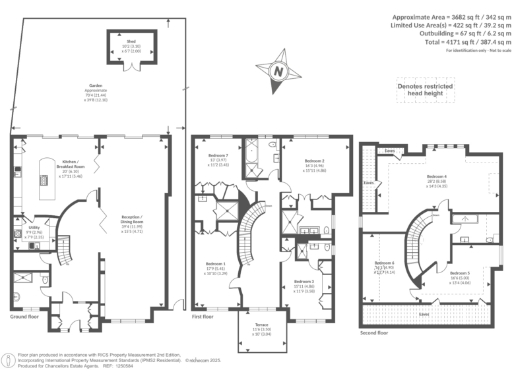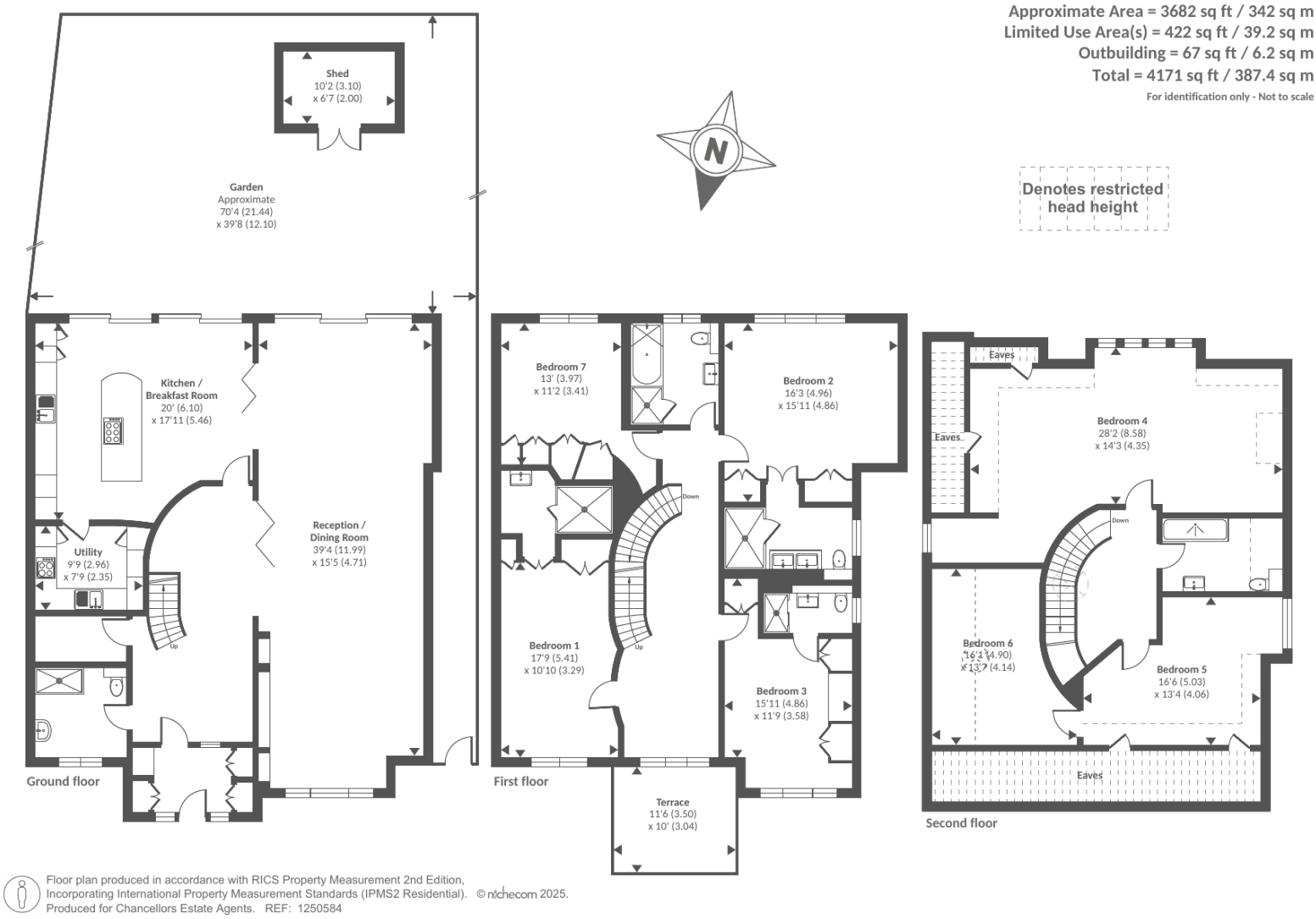Summary - Parklands Drive, Finchley, N3 N3 3HA
6 bed 6 bath Detached
Six-bedroom family home with landscaped garden and EV charging in affluent Finchley..
Six double bedrooms and six bathrooms across c.4,104 sqft
Custom fitted kitchen with central island and utility/second kitchen
Underfloor heating; fitted master with en‑suite steam shower
Three interconnecting reception rooms; good storage throughout
Landscaped large garden, off‑street parking and EV charging point
Built 1950s–1960s on solid brick walls (no insulation assumed)
Freehold in very affluent area; low crime and fast broadband
Council tax very expensive — budget for higher running costs
A substantial six-bedroom detached house on Parklands Drive offering around 4,100 sqft of flexible family living across multiple floors. The house was completed to the owner’s specification and combines modern Georgian styling with contemporary fittings: a bespoke kitchen with island, underfloor heating, and a fitted master bedroom with an en‑suite steam shower. Landscaped gardens, large plot and off‑street parking with electric vehicle charging add practical, long‑term convenience for an active household.
Accommodation is arranged across numerous reception rooms that interconnect for adaptable living, plus a utility/second kitchen and generous storage. With five further bathrooms and an average-sized overall footprint, the property suits multi-generational families or buyers seeking home-office and entertaining space within a very affluent Finchley location. Local schools include several strong state and independent options; nearby amenities include green spaces, local buses and leisure facilities.
Notable considerations are factual: the house was constructed in the 1950s–1960s and the external walls are solid brick (no insulation assumed), which may present future insulation or energy‑efficiency upgrade needs. Council tax is very expensive. The property is freehold and presents clear potential for tailoring finishes and systems to modern standards if required.
Overall this is a high-spec, family-oriented residence in a low-crime, well-connected neighbourhood. Buyers seeking generous living space, contemporary interiors and outdoor privacy will find strong appeal, while those prioritising the highest thermal efficiency or lowest running costs should budget for potential improvements.
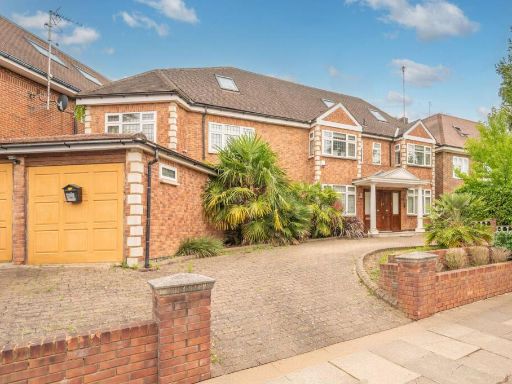 7 bedroom detached house for sale in Parklands Drive, Finchley, London, N3 — £2,800,000 • 7 bed • 7 bath • 4495 ft²
7 bedroom detached house for sale in Parklands Drive, Finchley, London, N3 — £2,800,000 • 7 bed • 7 bath • 4495 ft²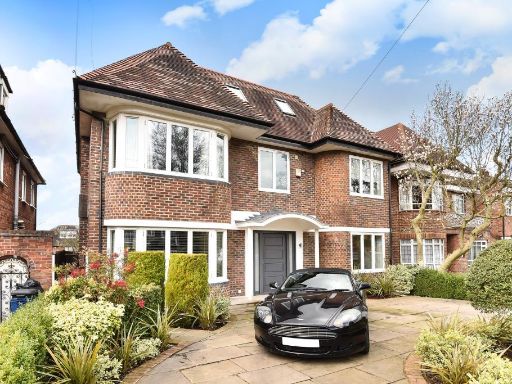 6 bedroom detached house for sale in Parklands Drive, Finchley, N3 — £2,595,000 • 6 bed • 5 bath • 3519 ft²
6 bedroom detached house for sale in Parklands Drive, Finchley, N3 — £2,595,000 • 6 bed • 5 bath • 3519 ft²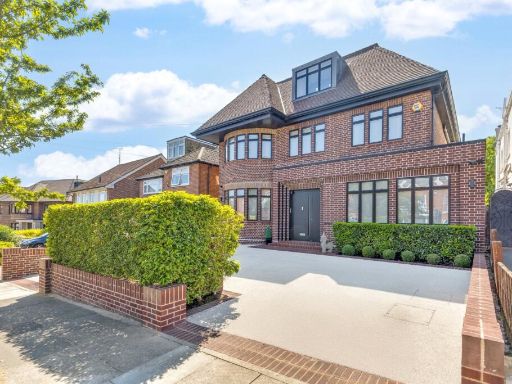 6 bedroom detached house for sale in Fairholme Gardens, London, N3 — £2,895,000 • 6 bed • 4 bath • 3213 ft²
6 bedroom detached house for sale in Fairholme Gardens, London, N3 — £2,895,000 • 6 bed • 4 bath • 3213 ft²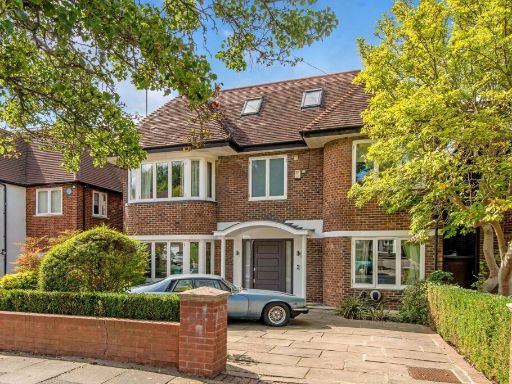 6 bedroom detached house for sale in Parklands Drive, London, N3 — £2,595,000 • 6 bed • 5 bath • 3423 ft²
6 bedroom detached house for sale in Parklands Drive, London, N3 — £2,595,000 • 6 bed • 5 bath • 3423 ft²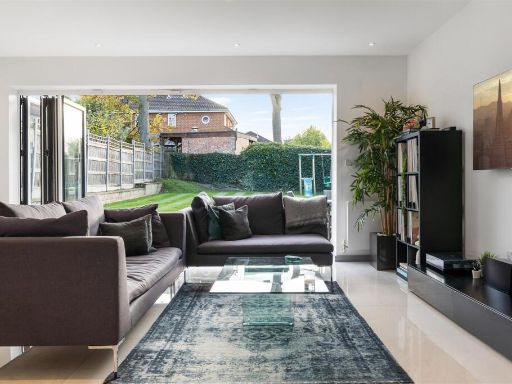 5 bedroom detached house for sale in Wickliffe Avenue, Finchley, London, N3 — £1,650,000 • 5 bed • 3 bath • 2328 ft²
5 bedroom detached house for sale in Wickliffe Avenue, Finchley, London, N3 — £1,650,000 • 5 bed • 3 bath • 2328 ft²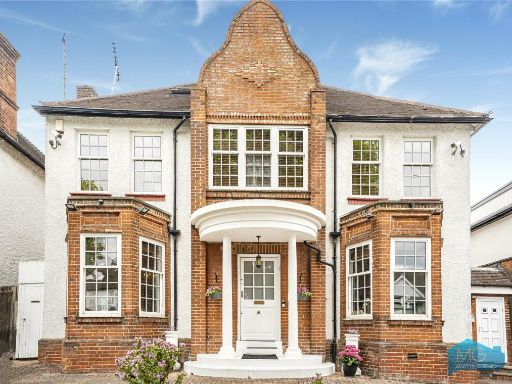 4 bedroom detached house for sale in Beechwood Avenue, Finchley Central, London, N3 — £2,000,000 • 4 bed • 3 bath • 3000 ft²
4 bedroom detached house for sale in Beechwood Avenue, Finchley Central, London, N3 — £2,000,000 • 4 bed • 3 bath • 3000 ft²