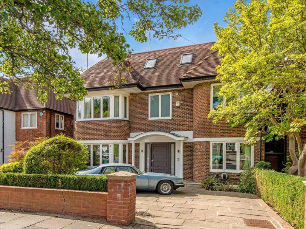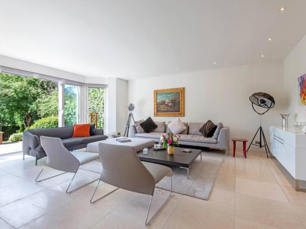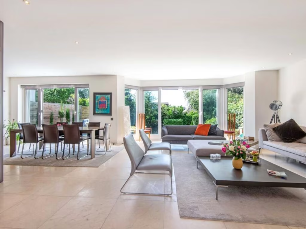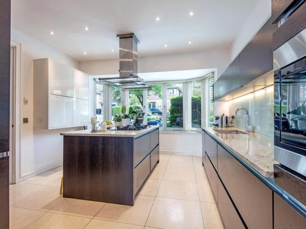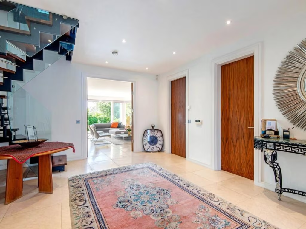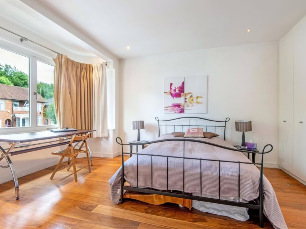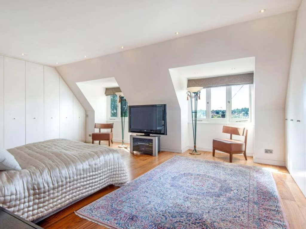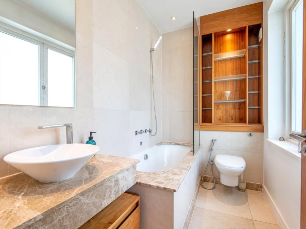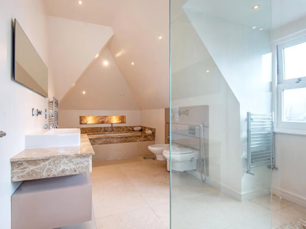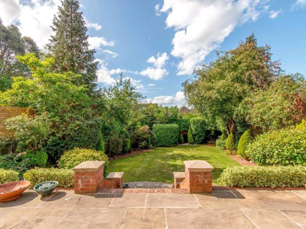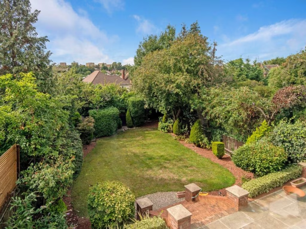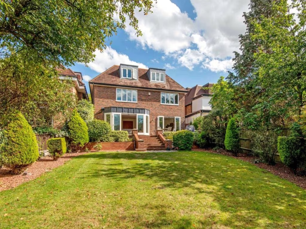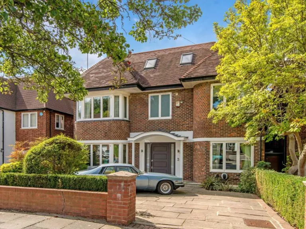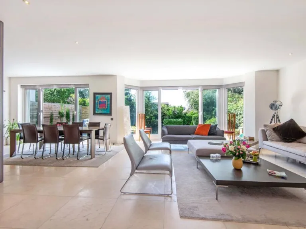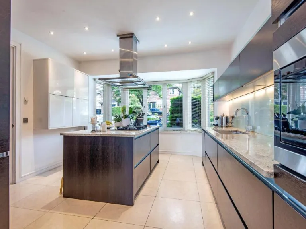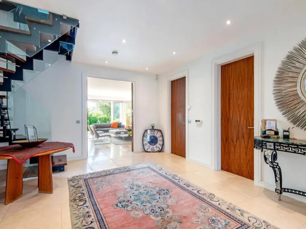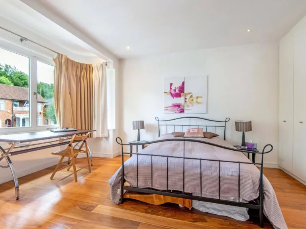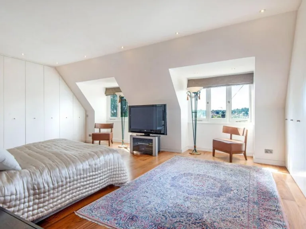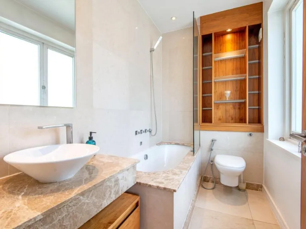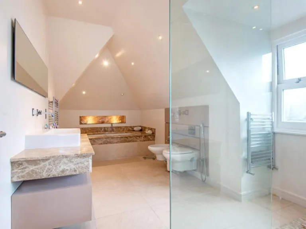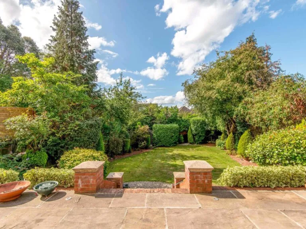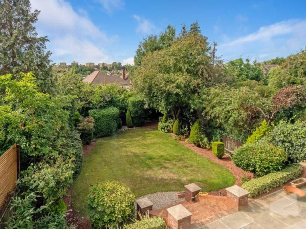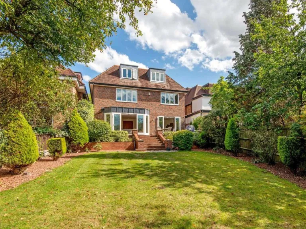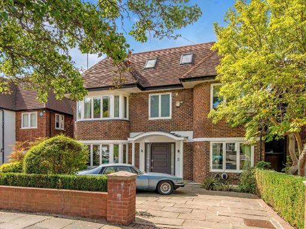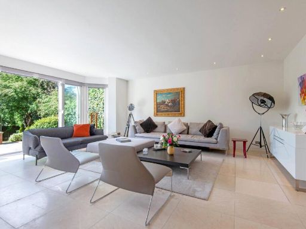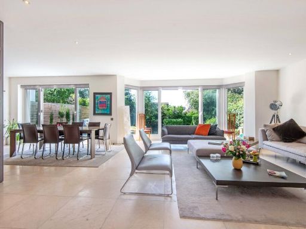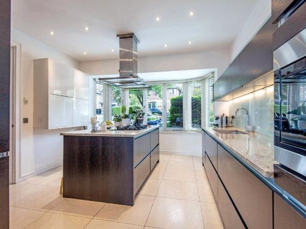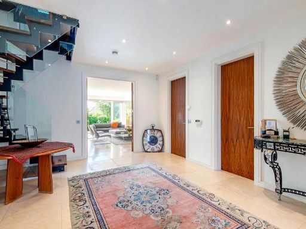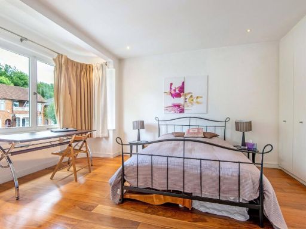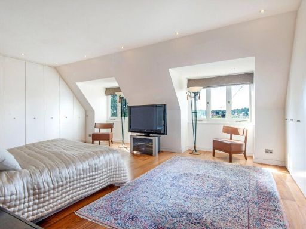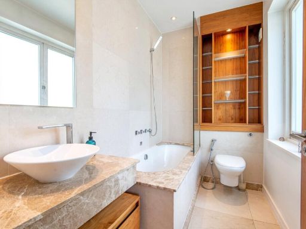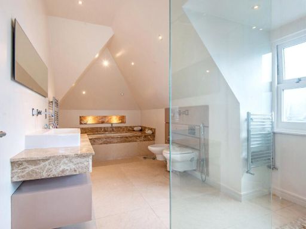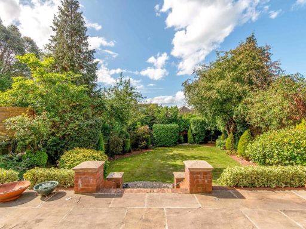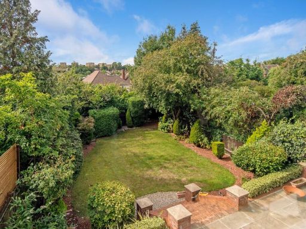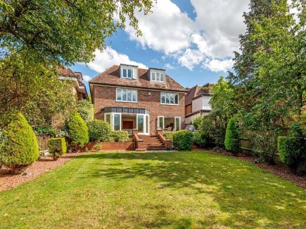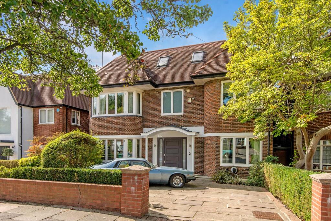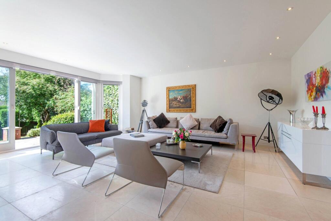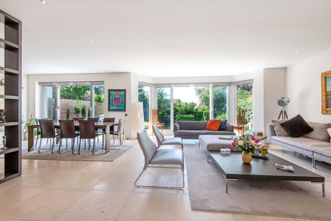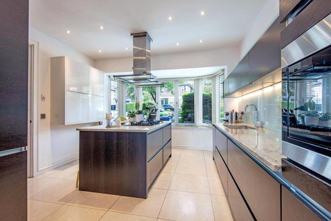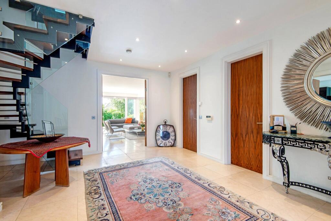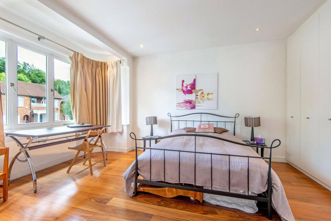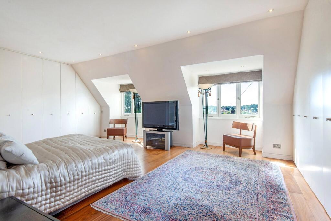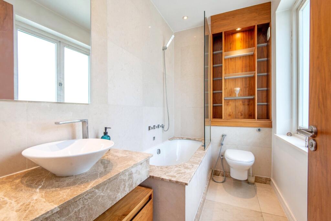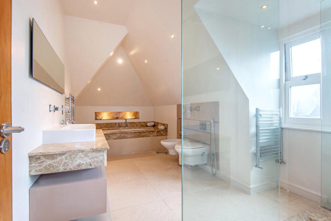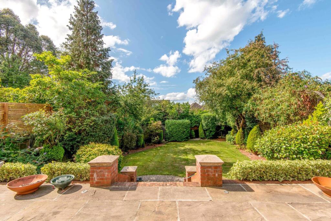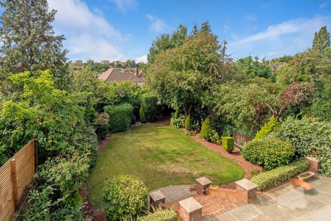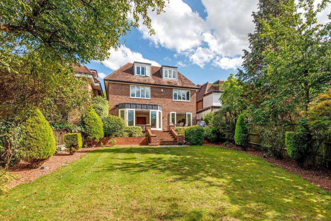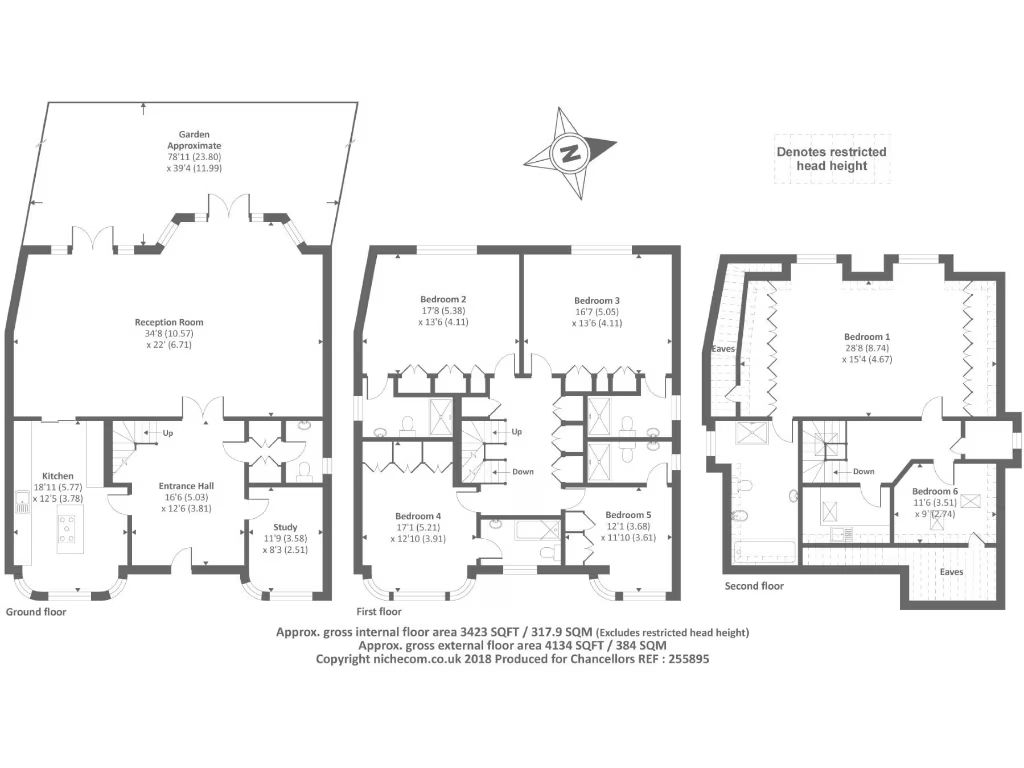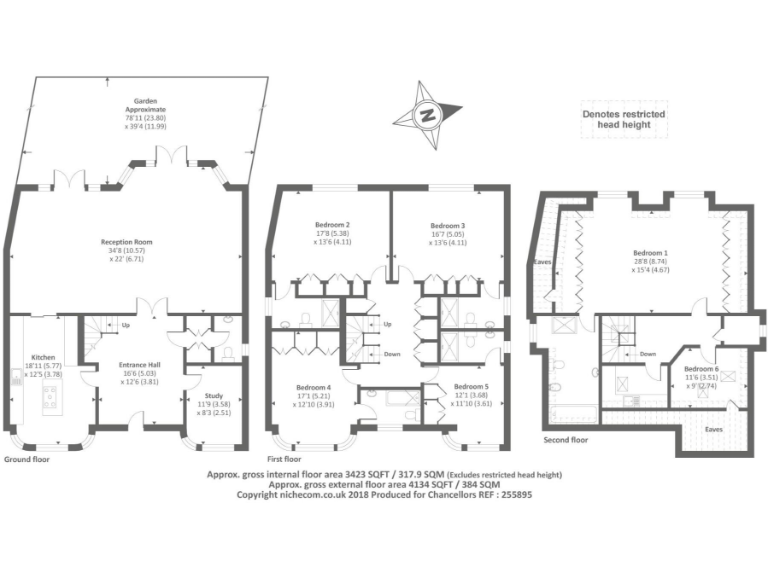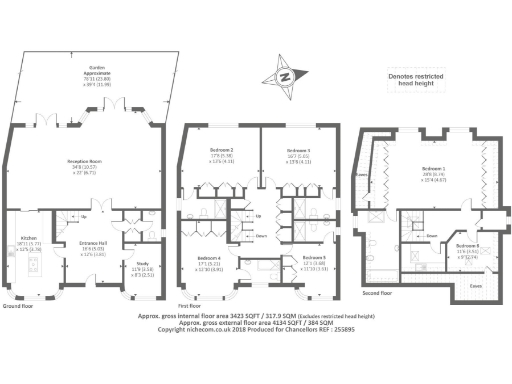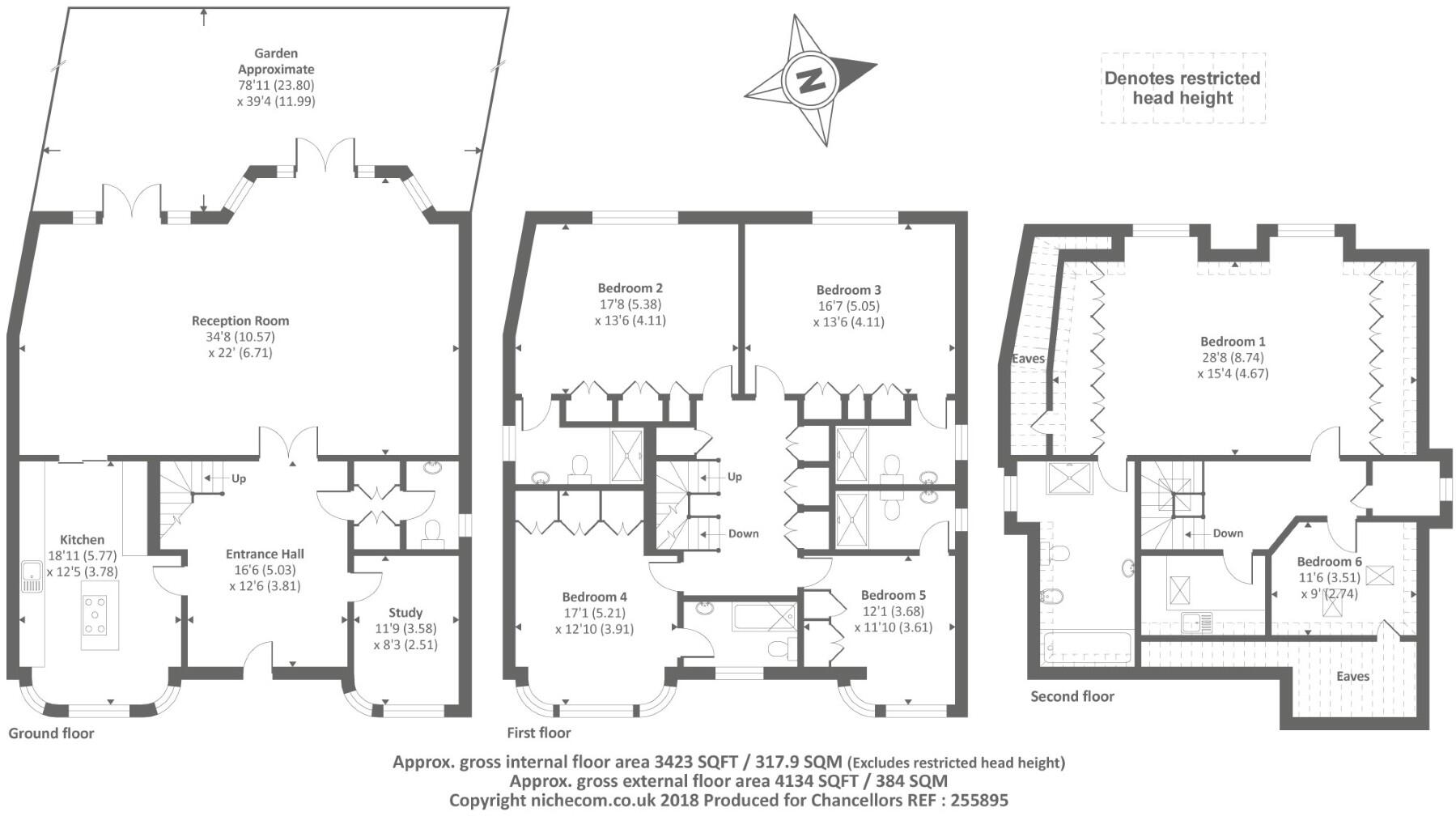Summary - 9 PARKLANDS DRIVE LONDON N3 3HA
6 bed 5 bath Detached
Six-bedroom renovated family home with large west garden and double garage, close to Finchley Central..
- Detached Tudor Revival house with double garage and driveway parking
- 6 bedrooms, 5 bathrooms; principal bedroom with en suite
- Newly renovated and extended; 3,423 sq ft of flexible living space
- Approx 80 ft westerly-facing mature rear garden; large private plot
- Underfloor heating, mains gas boiler, fast broadband, excellent mobile
- Constructed 1930s; cavity walls assumed uninsulated (may affect running costs)
- Council tax described as quite expensive
- About 1 mile to Finchley Central station; close to shops and good schools
An impressive, newly renovated 1930s detached house offering 3,423 sq ft of flexible family space in a very affluent Finchley location. The property combines period Tudor Revival character outside — bay windows, tile roof and double garage — with a contemporary extended interior: a 34' reception/dining room, bespoke kitchen/breakfast area, utility and large living spaces. The rear garden faces west for afternoon sun and extends to around 80 ft, with a large private plot and off-street parking.
Accommodation includes a principal bedroom with en suite plus five further bedrooms (four with en suites) and five bathrooms in total, making this a strong option for large or multigenerational families. Practical features include underfloor heating from a mains-gas boiler, double glazing, fast broadband and excellent mobile signal. Local facilities are excellent: around 1 mile to Finchley Central station, short walk to Temple Fortune shops, and several highly regarded state and independent schools nearby.
Buyers should note important factual points: the property was constructed in the 1930s and external cavity walls are recorded as having no insulation (assumed), which could affect running costs despite underfloor heating. Council tax is described as quite expensive. While the house has been extensively refurbished to a high standard, inspection will confirm finish details and any further updating required.
This house suits a growing family seeking large, versatile accommodation with good outdoor space and strong local schools, or buyers wanting a characterful home updated for modern living. The combination of period exterior, extensive interior space and a large west-facing garden offers immediate comfort with potential to adapt spaces to changing household needs.
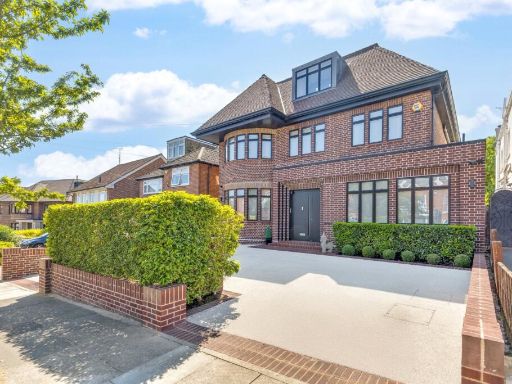 6 bedroom detached house for sale in Fairholme Gardens, London, N3 — £2,895,000 • 6 bed • 4 bath • 3213 ft²
6 bedroom detached house for sale in Fairholme Gardens, London, N3 — £2,895,000 • 6 bed • 4 bath • 3213 ft²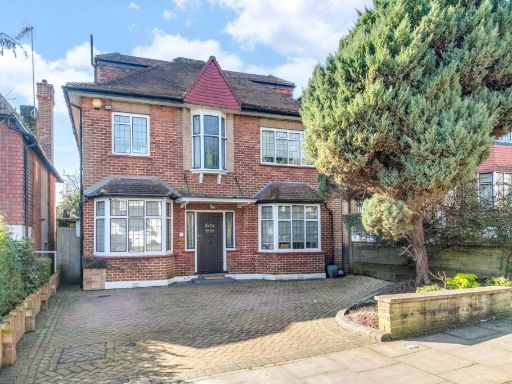 5 bedroom detached house for sale in Arden Road, Finchley, N3 — £1,850,000 • 5 bed • 3 bath • 2137 ft²
5 bedroom detached house for sale in Arden Road, Finchley, N3 — £1,850,000 • 5 bed • 3 bath • 2137 ft²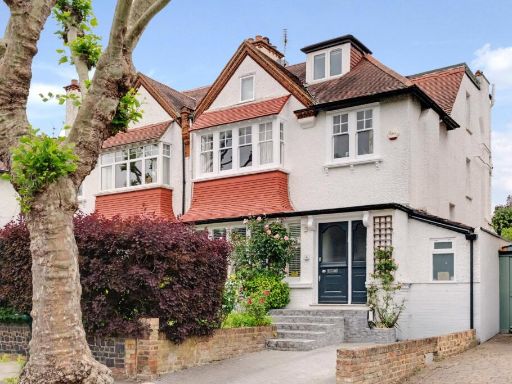 5 bedroom semi-detached house for sale in Arden Road, Finchley, N3 — £1,650,000 • 5 bed • 3 bath • 2485 ft²
5 bedroom semi-detached house for sale in Arden Road, Finchley, N3 — £1,650,000 • 5 bed • 3 bath • 2485 ft²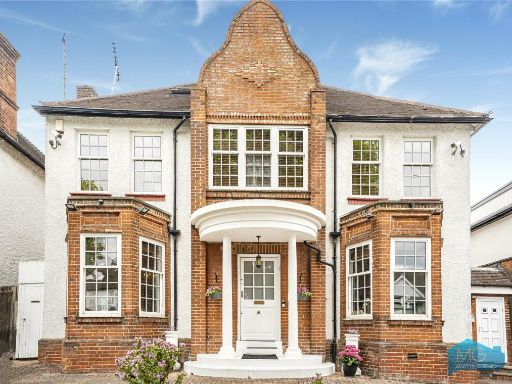 4 bedroom detached house for sale in Beechwood Avenue, Finchley Central, London, N3 — £2,000,000 • 4 bed • 3 bath • 3000 ft²
4 bedroom detached house for sale in Beechwood Avenue, Finchley Central, London, N3 — £2,000,000 • 4 bed • 3 bath • 3000 ft²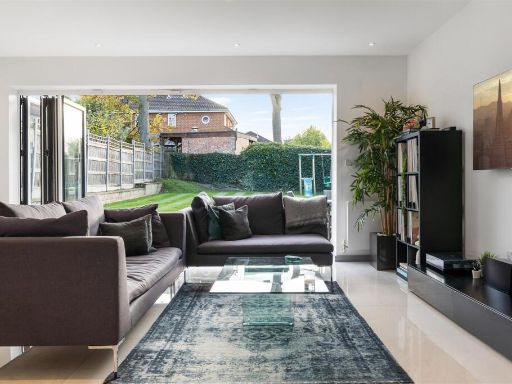 5 bedroom detached house for sale in Wickliffe Avenue, Finchley, London, N3 — £1,650,000 • 5 bed • 3 bath • 2328 ft²
5 bedroom detached house for sale in Wickliffe Avenue, Finchley, London, N3 — £1,650,000 • 5 bed • 3 bath • 2328 ft²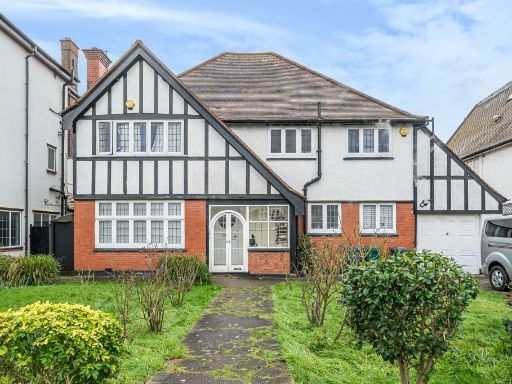 5 bedroom detached house for sale in Beechwood Avenue, Finchley, N3 — £1,900,000 • 5 bed • 3 bath • 2474 ft²
5 bedroom detached house for sale in Beechwood Avenue, Finchley, N3 — £1,900,000 • 5 bed • 3 bath • 2474 ft²