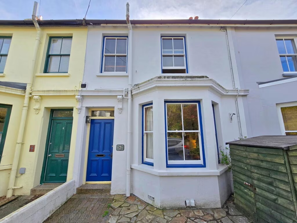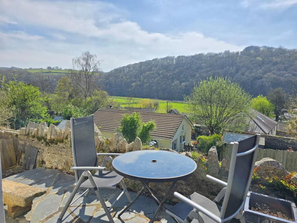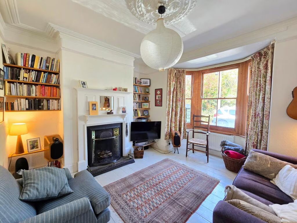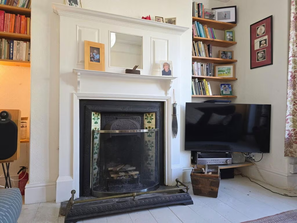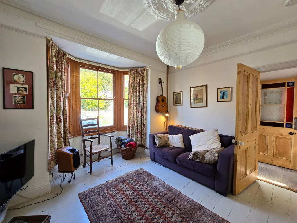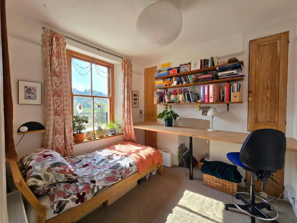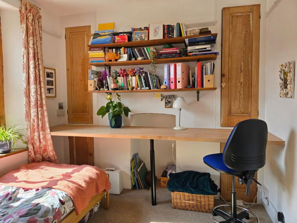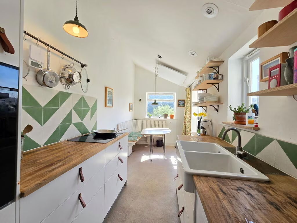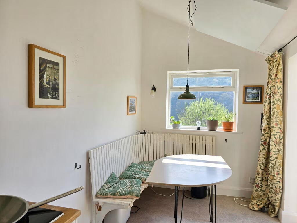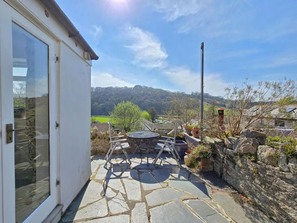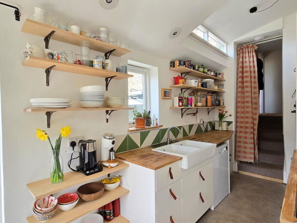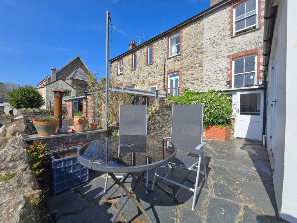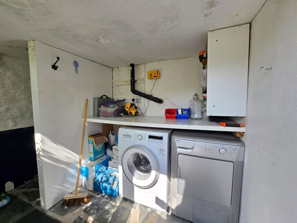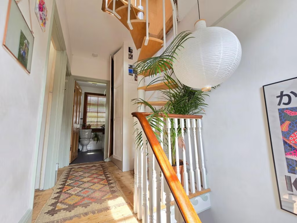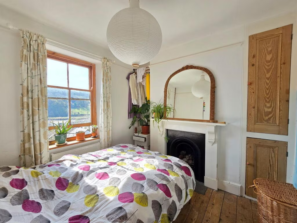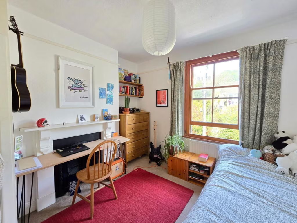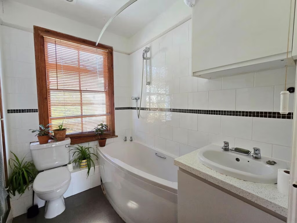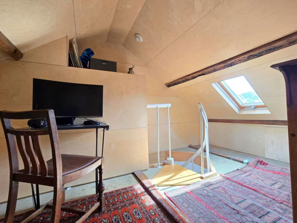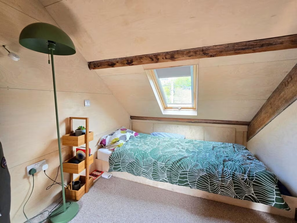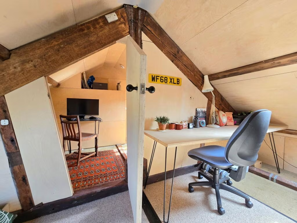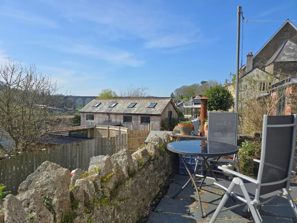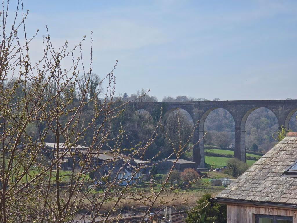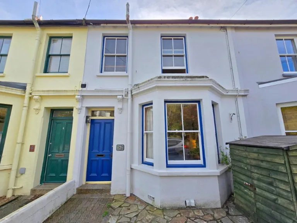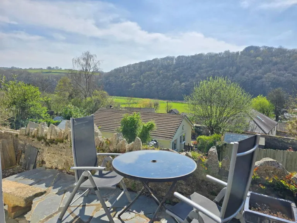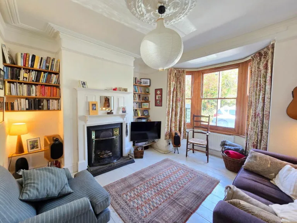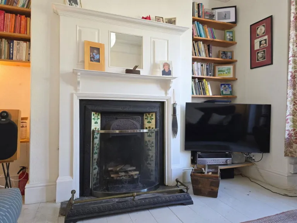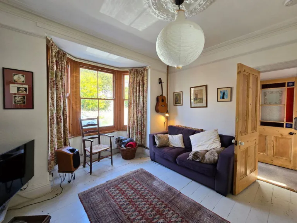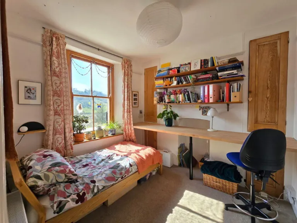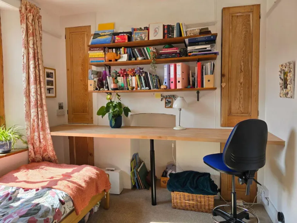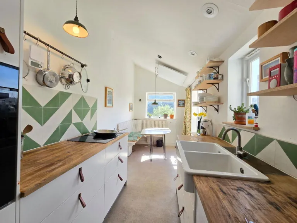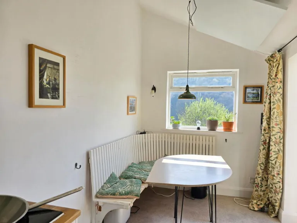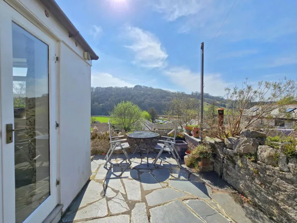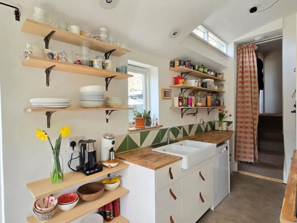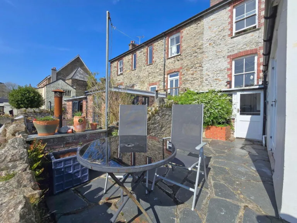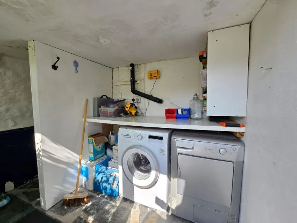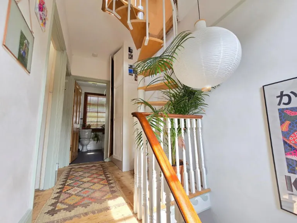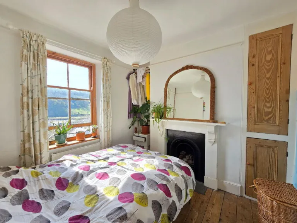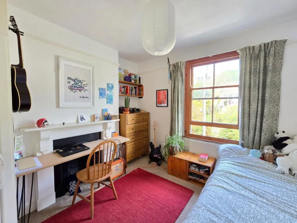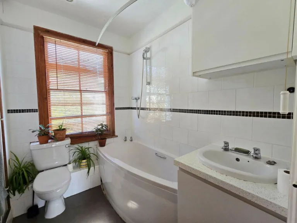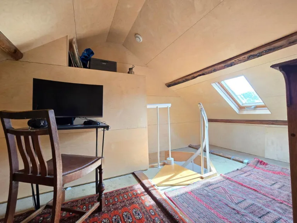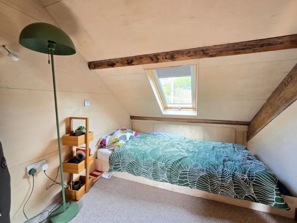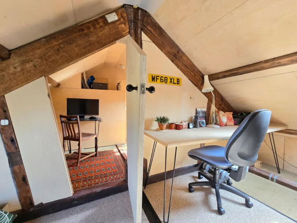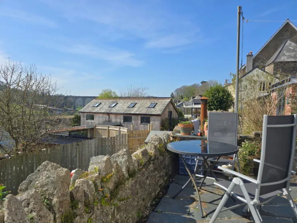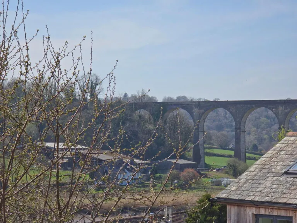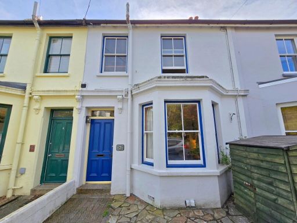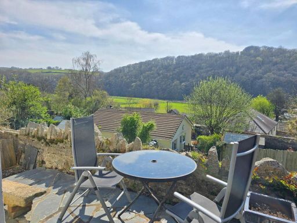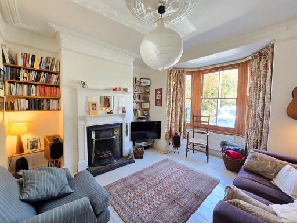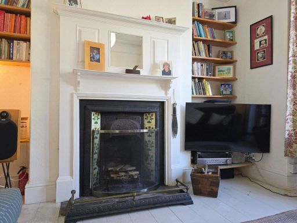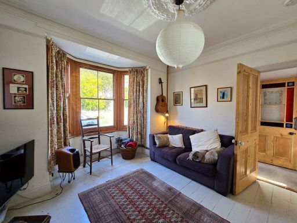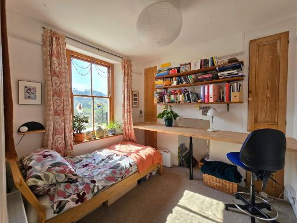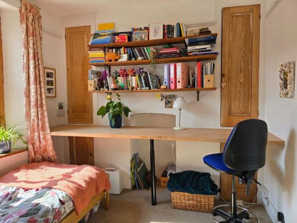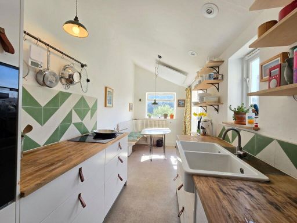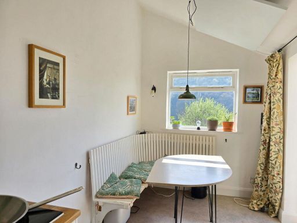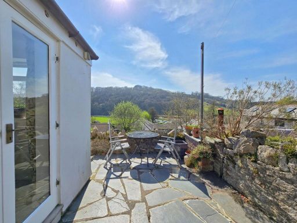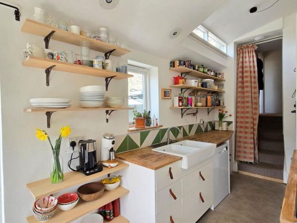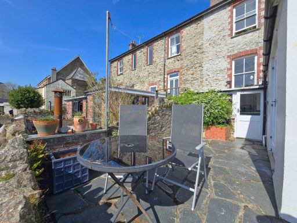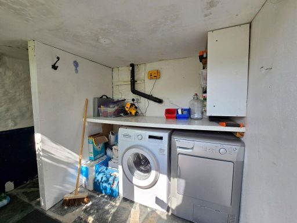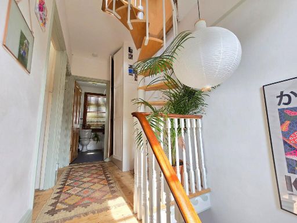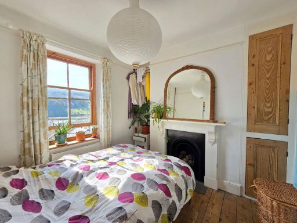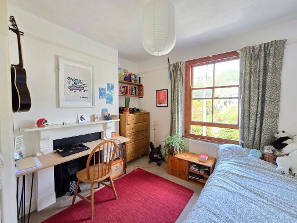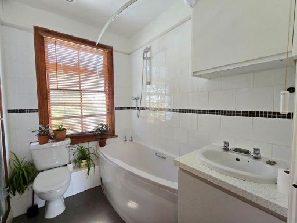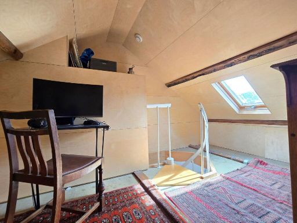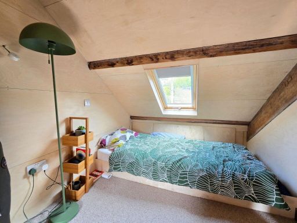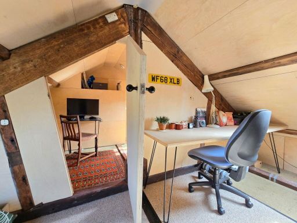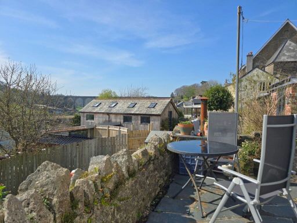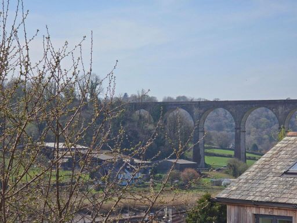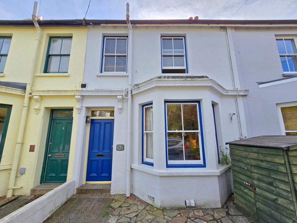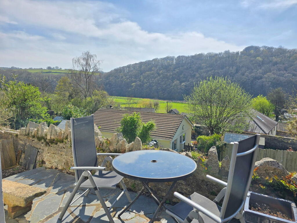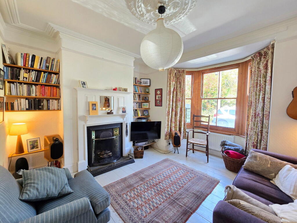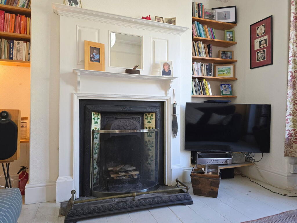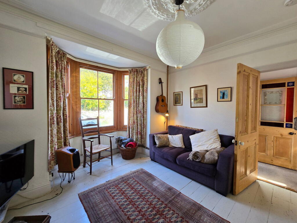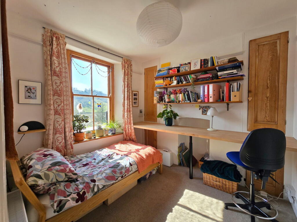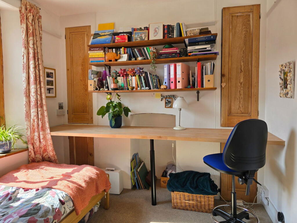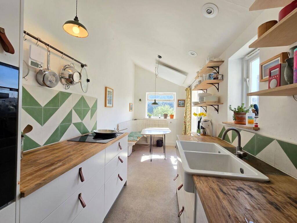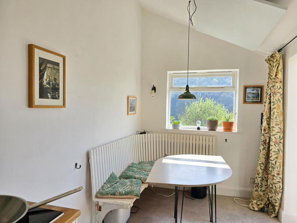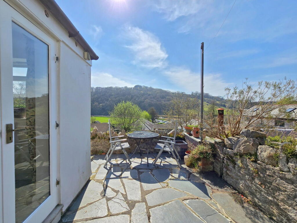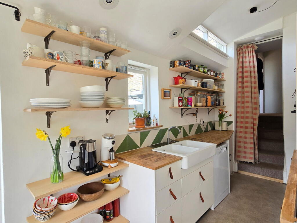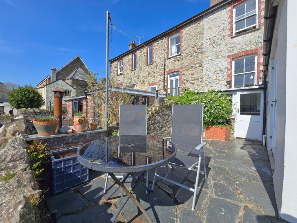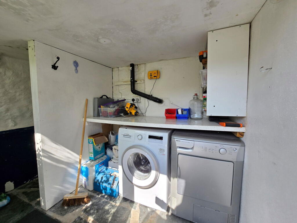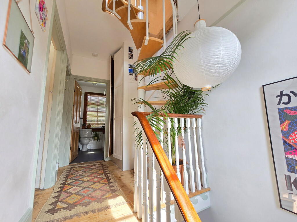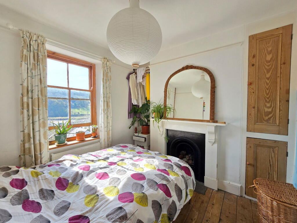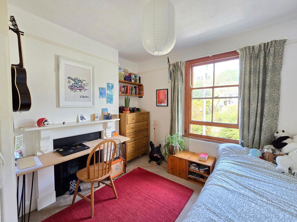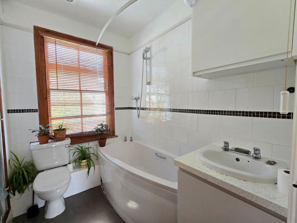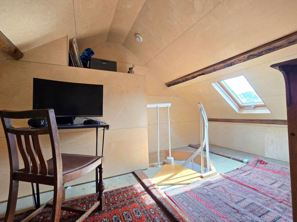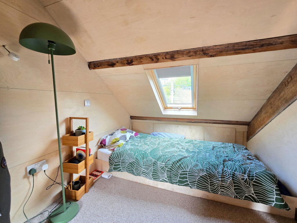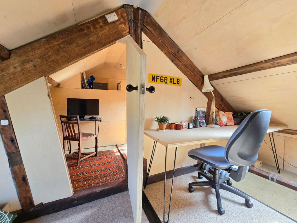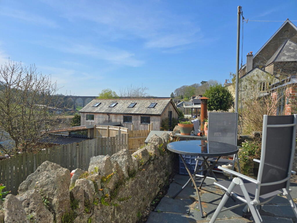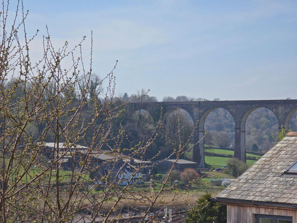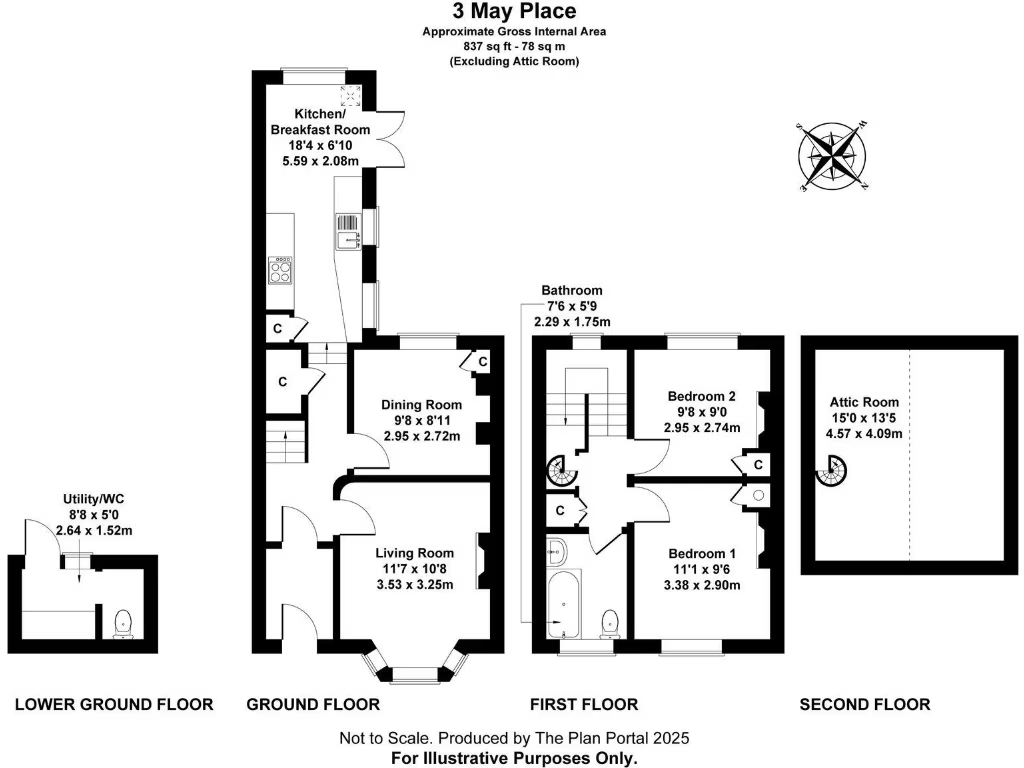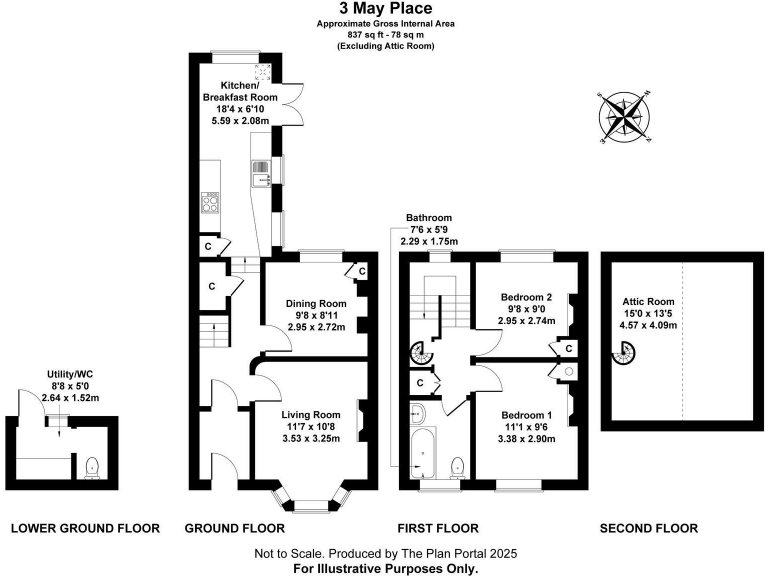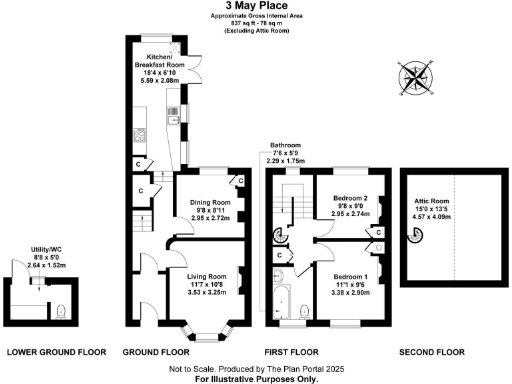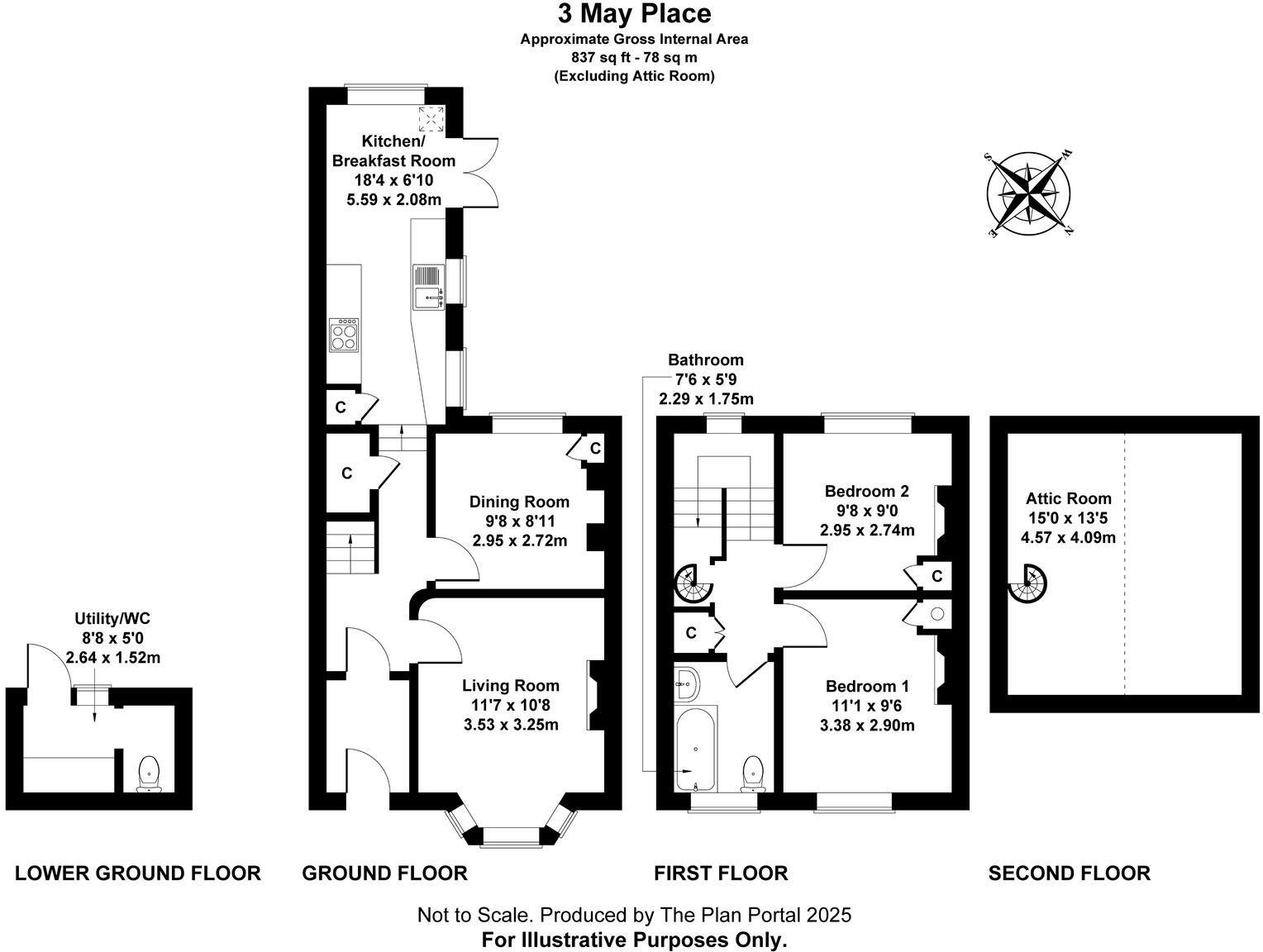Summary - 3 MAY PLACE CALSTOCK PL18 9QP
2 bed 1 bath Terraced
Charming period cottage with elevated river views and flexible loft space..
Victorian mid-terrace with original sash windows and fireplaces
Stunning elevated river and viaduct views from rear terrace
Separate dining room could be used as a third bedroom
Kitchen-breakfast room with double doors onto courtyard terrace
Loft/flex room with Velux windows — not habitable by regs
Granite walls likely uninsulated; insulation upgrade recommended
LPG boiler heating; consider fuel cost and servicing
Small plot, no allocated parking; village location on compact plot
This pretty Victorian mid-terrace combines original period charm with elevated river and viaduct views. Tall ceilings, sash windows and feature fireplaces create a welcoming living room and a separate dining room that could serve as a third bedroom if required. The kitchen-breakfast room opens via double doors onto an elevated courtyard terrace, ideal for relaxing and watching the estuary activity.
Upstairs are two double bedrooms with original fireplaces, a bathroom and a spiral stair to a useful loft/flex space with three Velux windows. The vendor advises the attic does not meet building-regulation standards for a habitable room, so it is best treated as occasional use, storage or a work-from-home space unless upgraded. Heating is by LPG boiler and radiators.
Practicalities suit village life: a small walled courtyard to the front, an external utility and gardener’s loo at the rear, freehold tenure and low council tax. Broadband and mobile signal are strong, and the location places you within walking distance of pubs, a café, arts facilities, riverside walks and local schools.
Note the property’s construction and setting: as-built granite or whinstone walls are assumed to lack insulation, and the plot is compact with no designated parking. Buyers should allow for some updating, insulation improvements and potential loft works if converting to a full-height room.
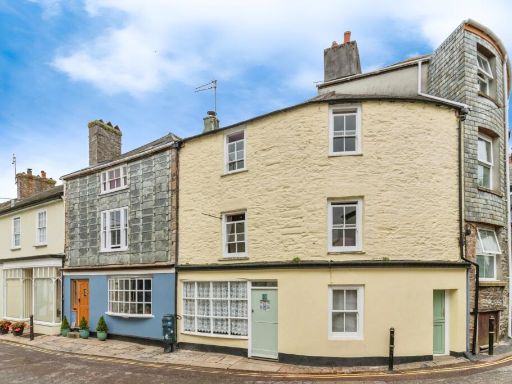 3 bedroom terraced house for sale in Fore Street, CALSTOCK, Cornwall, PL18 — £250,000 • 3 bed • 2 bath • 1494 ft²
3 bedroom terraced house for sale in Fore Street, CALSTOCK, Cornwall, PL18 — £250,000 • 3 bed • 2 bath • 1494 ft²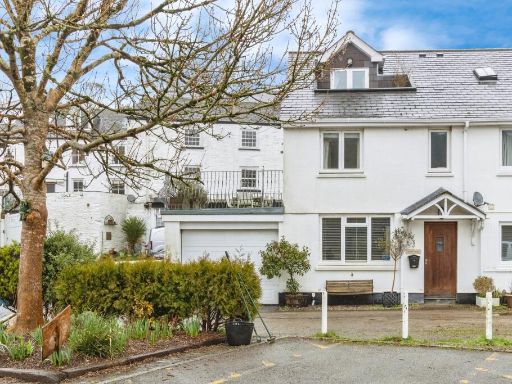 3 bedroom semi-detached house for sale in The Quay, Calstock, Cornwall, PL18 — £350,000 • 3 bed • 3 bath • 1078 ft²
3 bedroom semi-detached house for sale in The Quay, Calstock, Cornwall, PL18 — £350,000 • 3 bed • 3 bath • 1078 ft²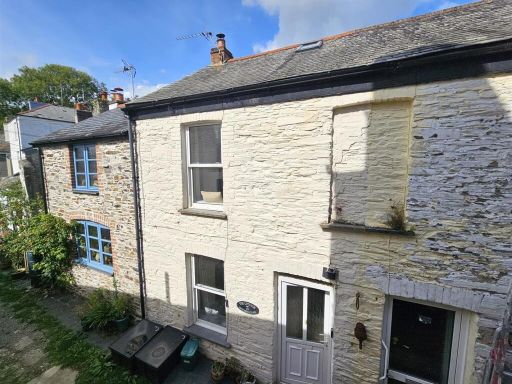 2 bedroom terraced house for sale in Providence Place, Calstock, PL18 — £189,950 • 2 bed • 1 bath • 528 ft²
2 bedroom terraced house for sale in Providence Place, Calstock, PL18 — £189,950 • 2 bed • 1 bath • 528 ft²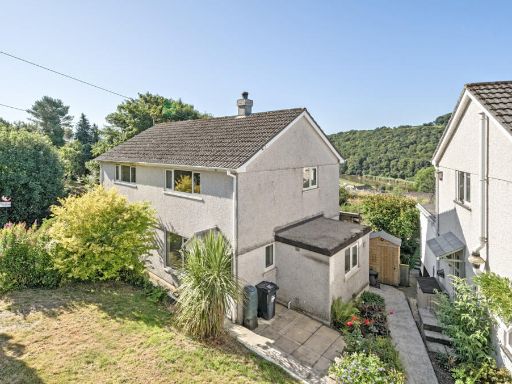 2 bedroom semi-detached house for sale in St. Andrews Close, Calstock, Cornwall, PL18 — £200,000 • 2 bed • 1 bath • 789 ft²
2 bedroom semi-detached house for sale in St. Andrews Close, Calstock, Cornwall, PL18 — £200,000 • 2 bed • 1 bath • 789 ft²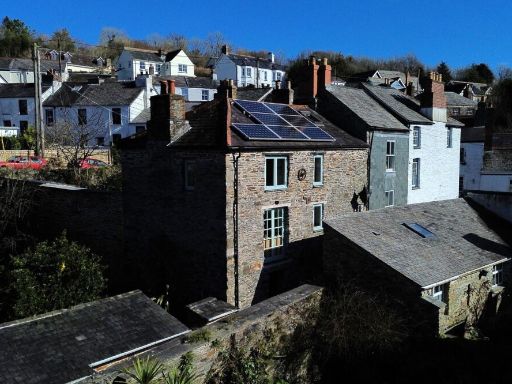 3 bedroom cottage for sale in St Ann's Cottage, Calstock...., PL18 — £325,000 • 3 bed • 2 bath • 1109 ft²
3 bedroom cottage for sale in St Ann's Cottage, Calstock...., PL18 — £325,000 • 3 bed • 2 bath • 1109 ft²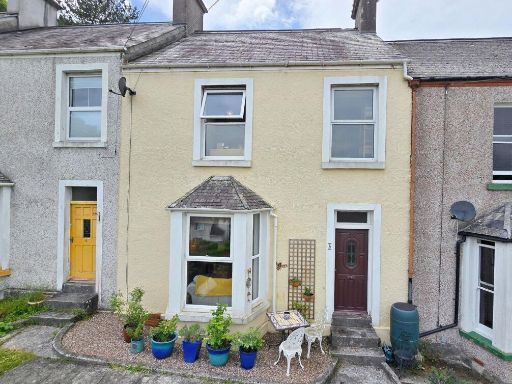 3 bedroom terraced house for sale in Prospect Terrace, Gunnislake, Cornwall, PL18 9NB, PL18 — £240,000 • 3 bed • 1 bath • 1069 ft²
3 bedroom terraced house for sale in Prospect Terrace, Gunnislake, Cornwall, PL18 9NB, PL18 — £240,000 • 3 bed • 1 bath • 1069 ft²