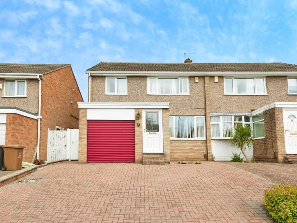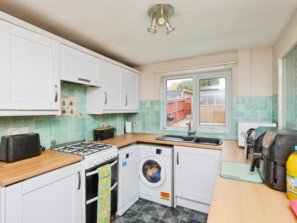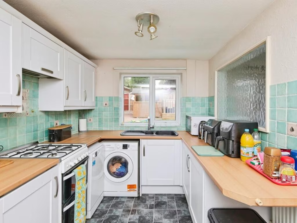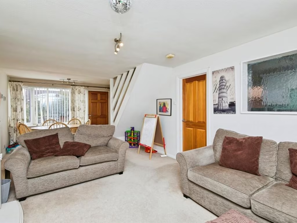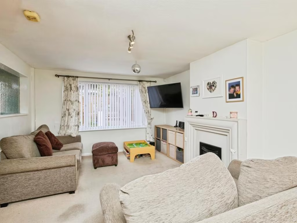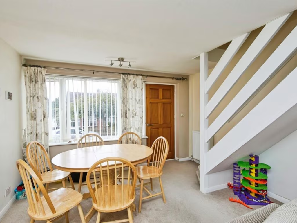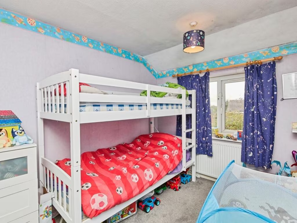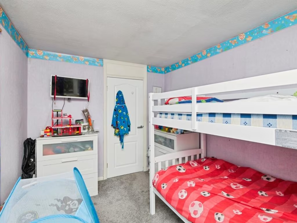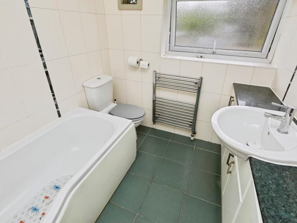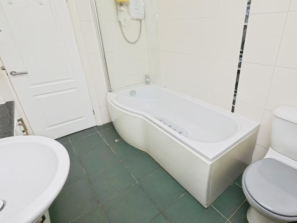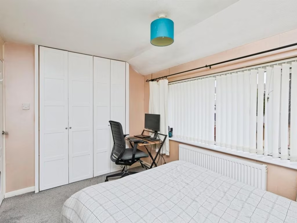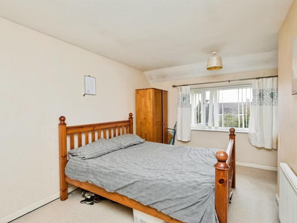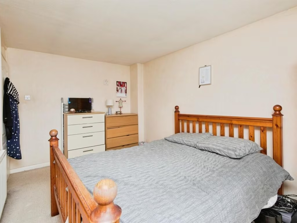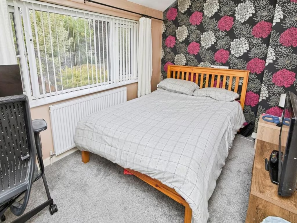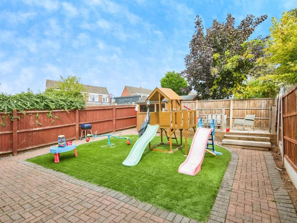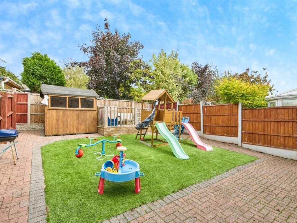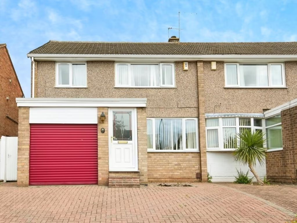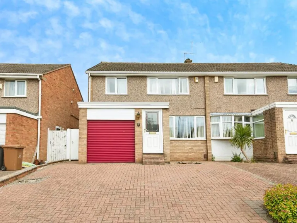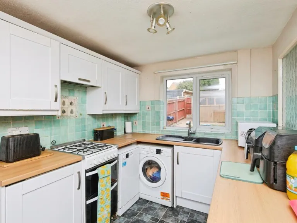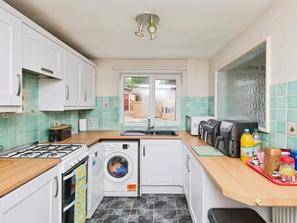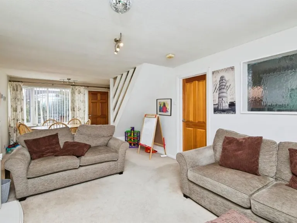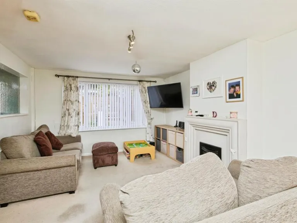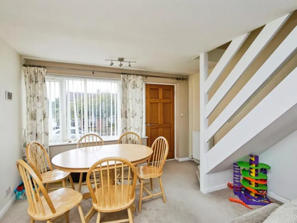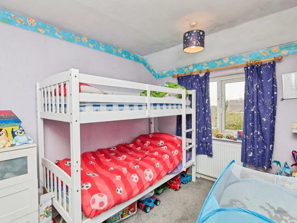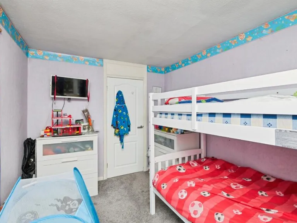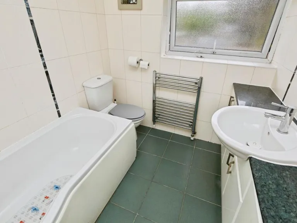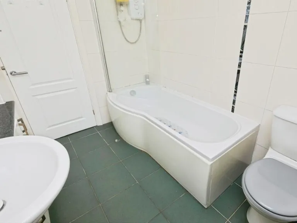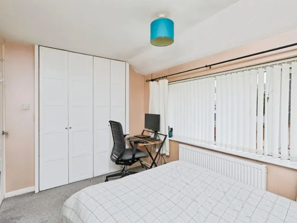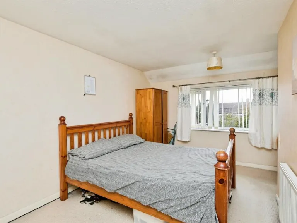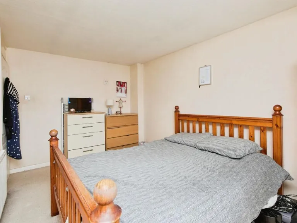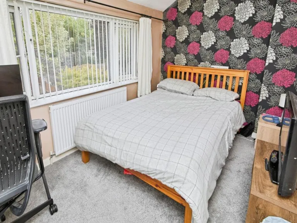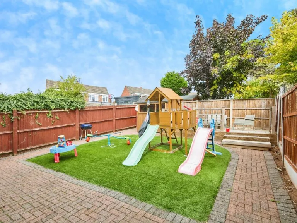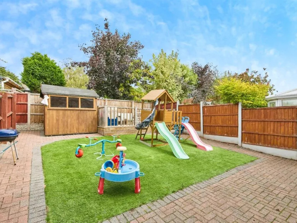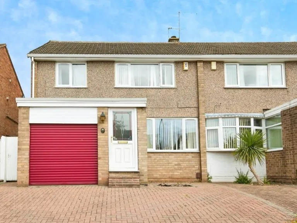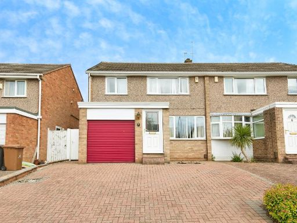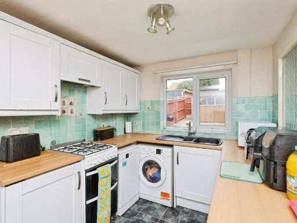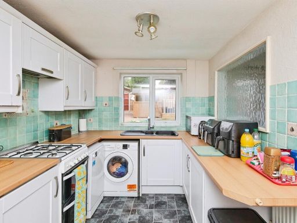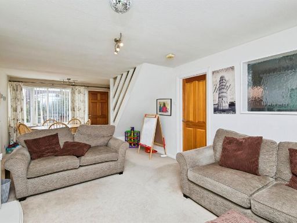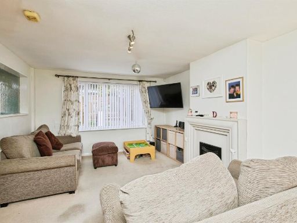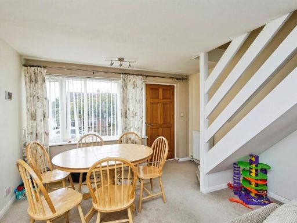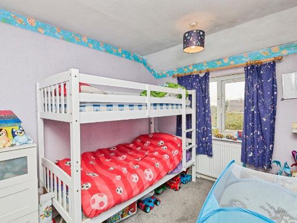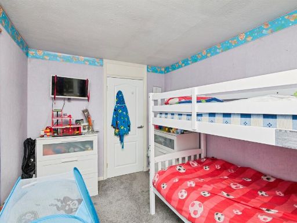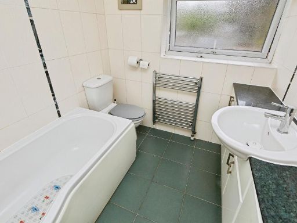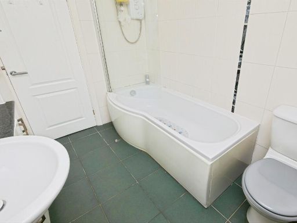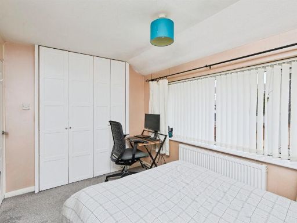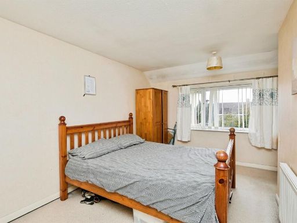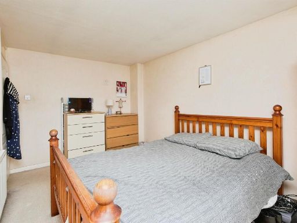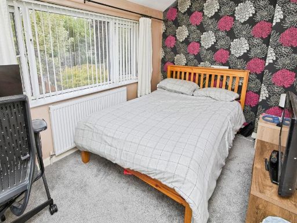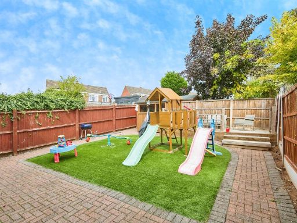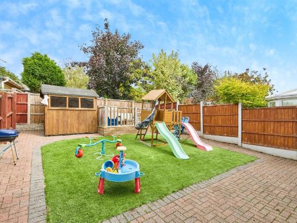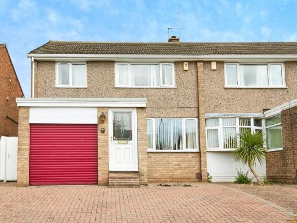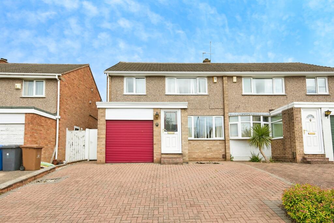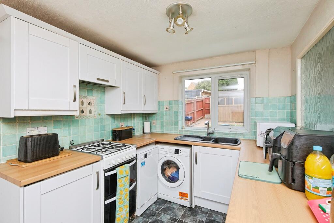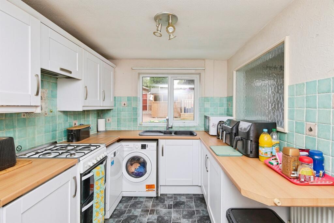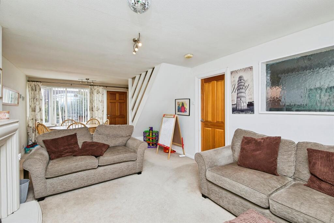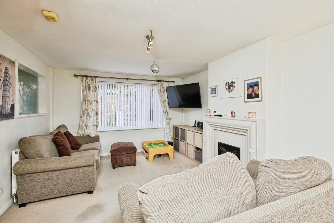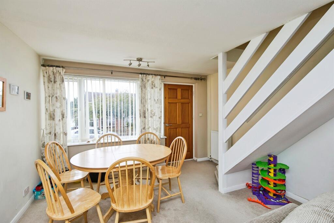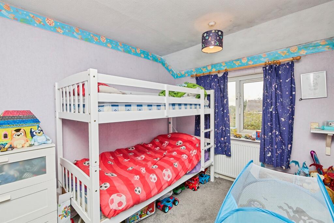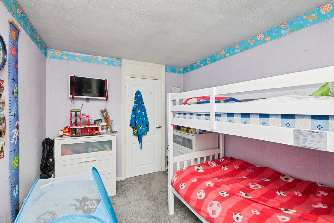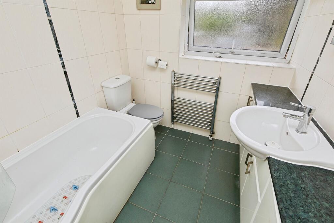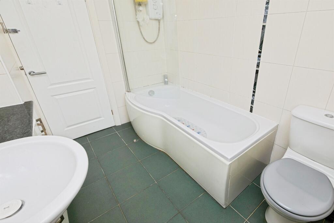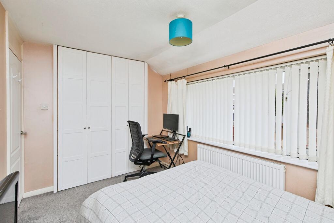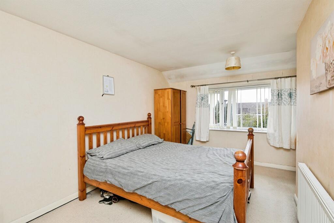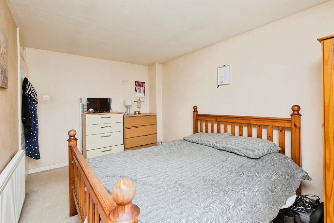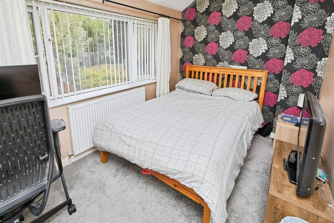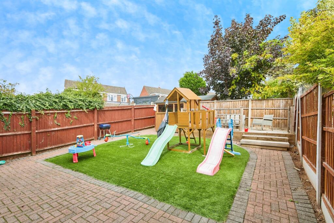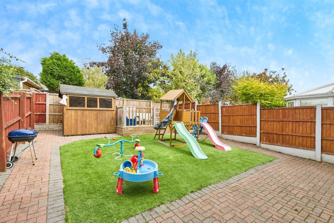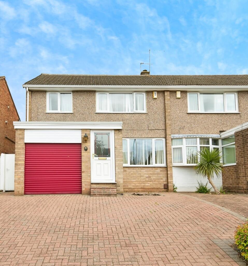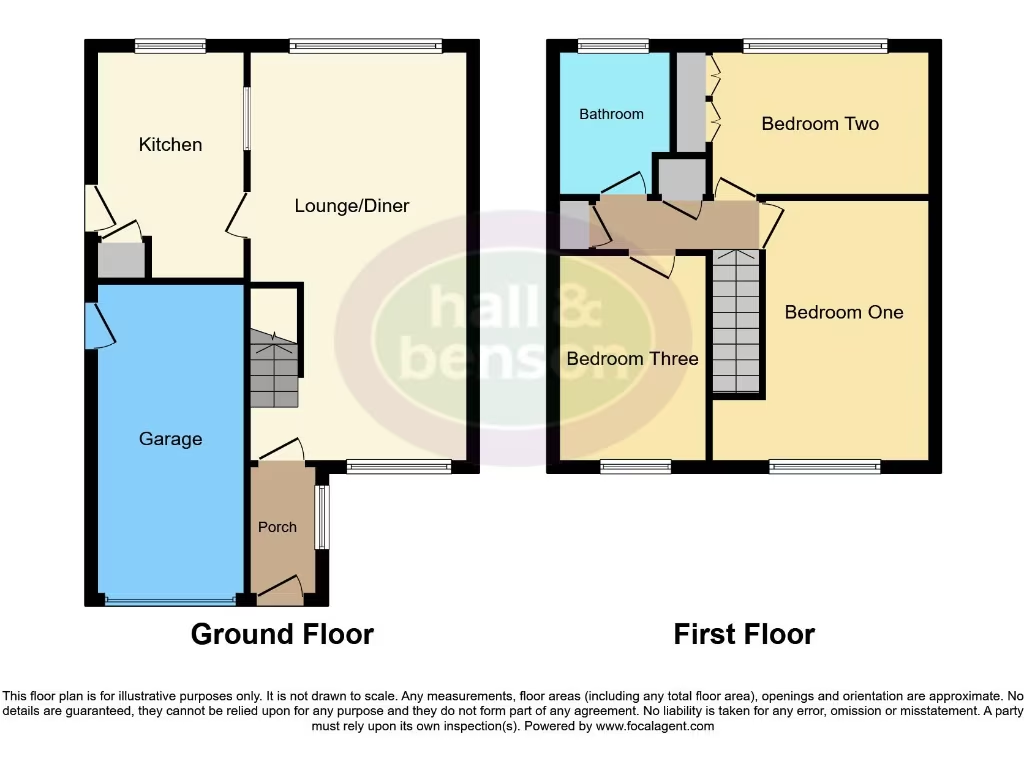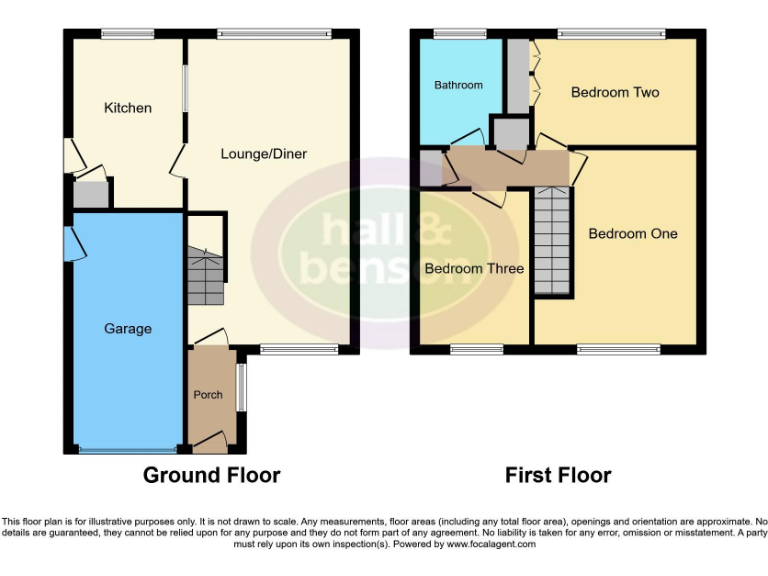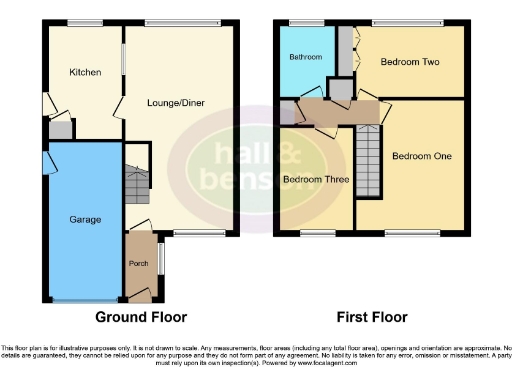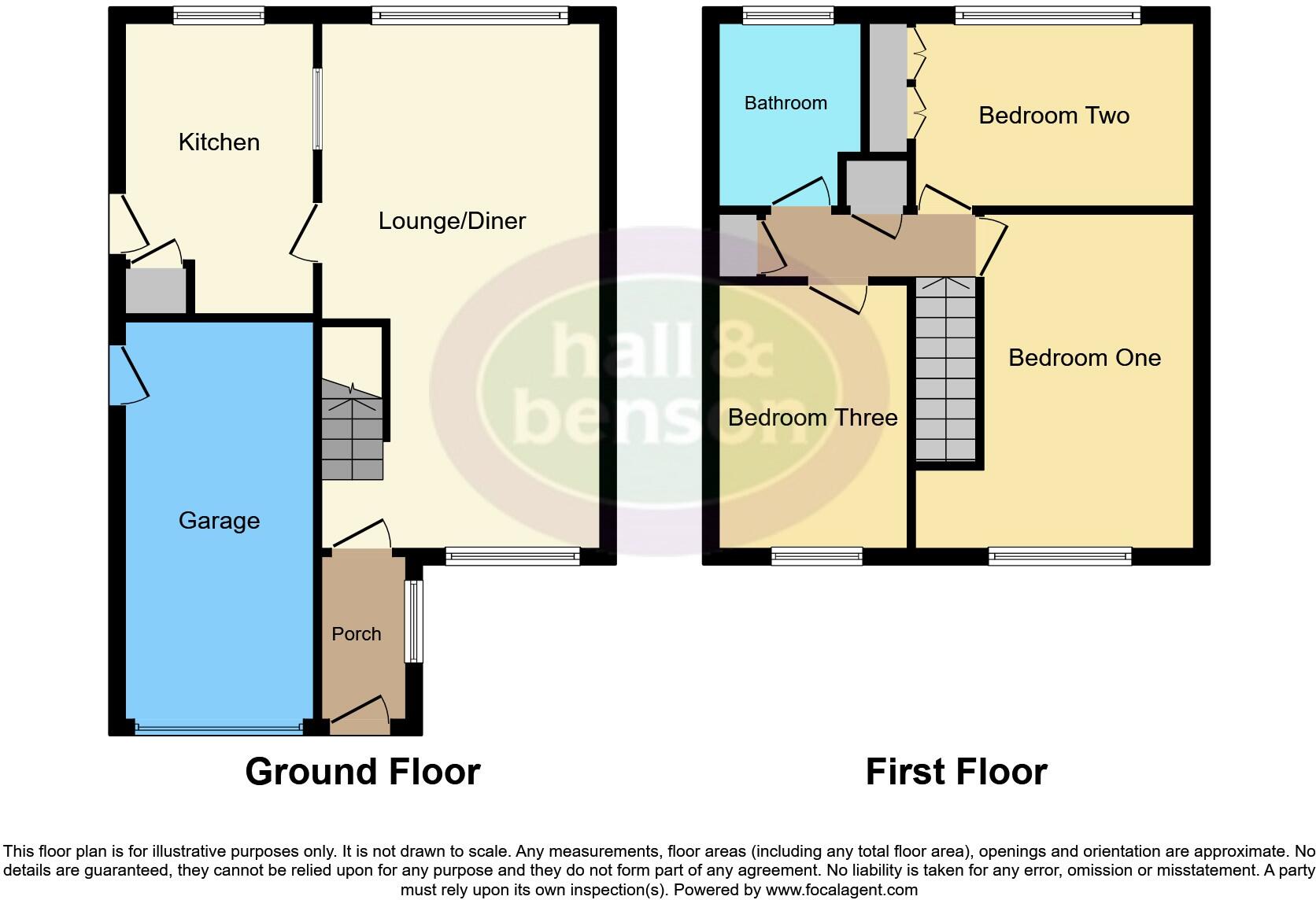Summary - 20 PRIESTLAND AVENUE SPONDON DERBY DE21 7GQ
3 bed 1 bath Semi-Detached
Conveniently placed for transport links, shops and well-rated local schools.
Three bedrooms with family bathroom upstairs
Generous rear garden with patio, decking and artificial lawn
Driveway parking plus garage with electric up-and-over door
Short walk to Spondon village, shops and Spondon train station
Small overall size (approx. 786 sq ft) and small plot
Double glazing installed before 2002; some modernisation needed
Very high local crime rate — factor into purchase decision
Freehold tenure and low council tax banding
Set on a sought-after street in Spondon, this three-bedroom semi-detached home offers a practical family layout with driveway parking and a garage. The lounge opens to light from front and rear windows, while the kitchen and bathroom are functional and list-ready for immediate occupation.
The rear garden is a genuine strength — generous, with patio, decking and low-maintenance artificial lawn — providing a private outdoor space for children and gardening. Commuters will appreciate nearby Spondon station, easy access to the A52/M1 and fast broadband and excellent mobile signal for home working.
The house is modest in size (approximately 786 sq ft) and sits on a small plot. Built in the mid-20th century, it has double glazing fitted before 2002 and a standard boiler-fed central heating system. Some updating and cosmetic renovation would unlock more of the property’s potential; the description and images indicate modernisation may be required in places.
Important practical points: the area records a very high crime rate, which buyers should consider alongside the convenient local amenities and good schools. The property is freehold with relatively low council tax banding, making it an accessible purchase for first-time buyers or growing families looking to add value over time.
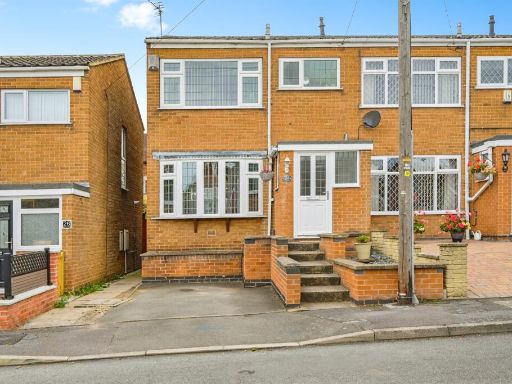 3 bedroom end of terrace house for sale in Ayr Close, Spondon, Derby, DE21 — £220,000 • 3 bed • 1 bath • 617 ft²
3 bedroom end of terrace house for sale in Ayr Close, Spondon, Derby, DE21 — £220,000 • 3 bed • 1 bath • 617 ft²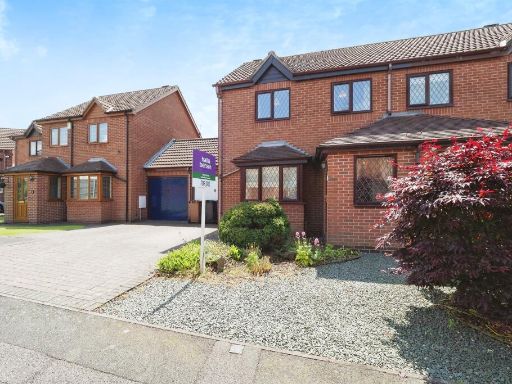 3 bedroom semi-detached house for sale in Goldstone Court, Spondon, DERBY, DE21 — £240,000 • 3 bed • 1 bath • 872 ft²
3 bedroom semi-detached house for sale in Goldstone Court, Spondon, DERBY, DE21 — £240,000 • 3 bed • 1 bath • 872 ft²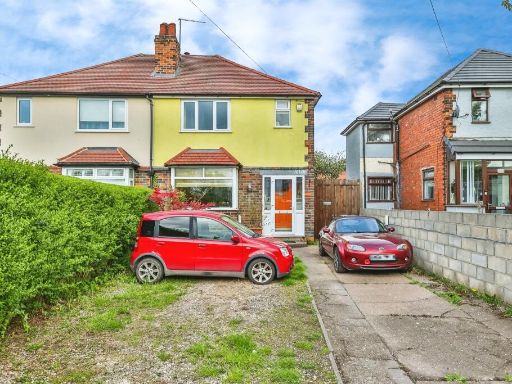 3 bedroom semi-detached house for sale in Nottingham Road, Spondon, Derby, DE21 — £200,000 • 3 bed • 1 bath • 698 ft²
3 bedroom semi-detached house for sale in Nottingham Road, Spondon, Derby, DE21 — £200,000 • 3 bed • 1 bath • 698 ft²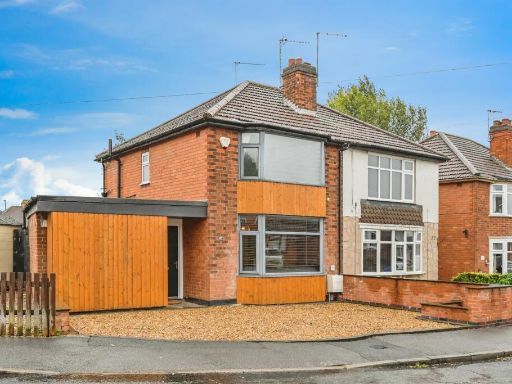 2 bedroom semi-detached house for sale in Vancouver Avenue, Spondon, DERBY, DE21 — £200,000 • 2 bed • 1 bath • 609 ft²
2 bedroom semi-detached house for sale in Vancouver Avenue, Spondon, DERBY, DE21 — £200,000 • 2 bed • 1 bath • 609 ft²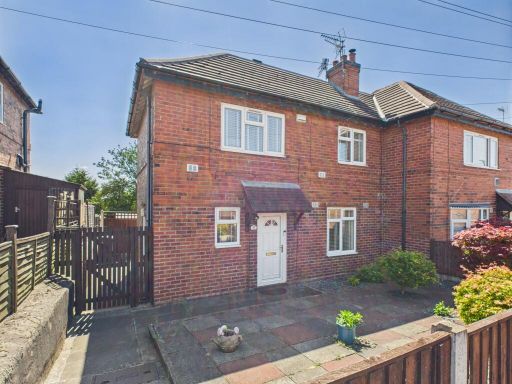 3 bedroom semi-detached house for sale in Kirkleys Avenue South, Spondon, DE21 — £185,000 • 3 bed • 1 bath • 656 ft²
3 bedroom semi-detached house for sale in Kirkleys Avenue South, Spondon, DE21 — £185,000 • 3 bed • 1 bath • 656 ft²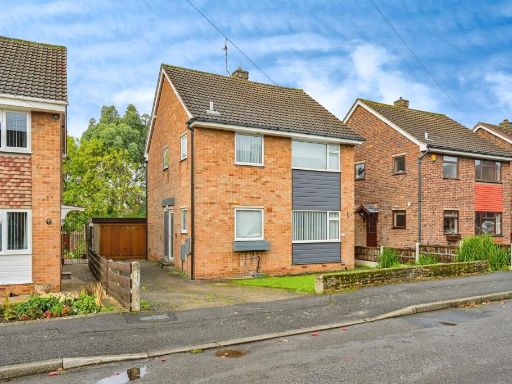 3 bedroom detached house for sale in Coniston Avenue, Spondon, Derby, DE21 — £290,000 • 3 bed • 1 bath • 923 ft²
3 bedroom detached house for sale in Coniston Avenue, Spondon, Derby, DE21 — £290,000 • 3 bed • 1 bath • 923 ft²