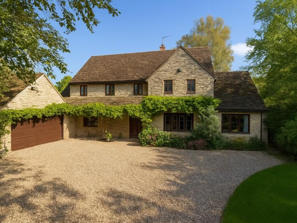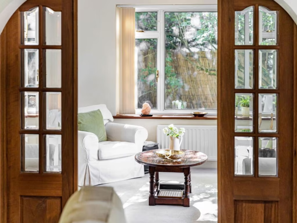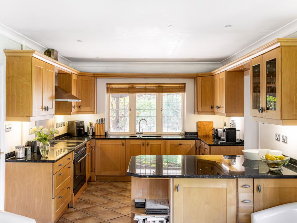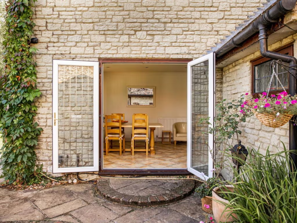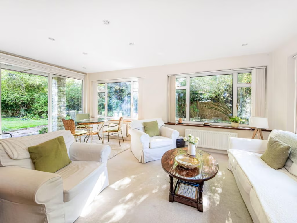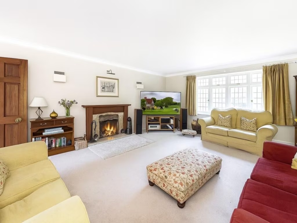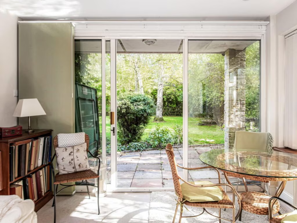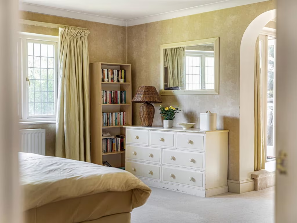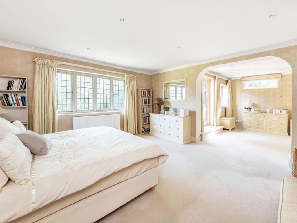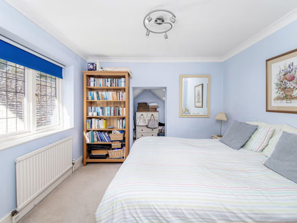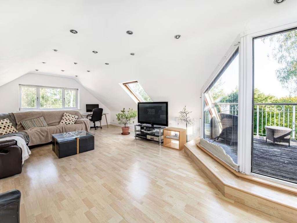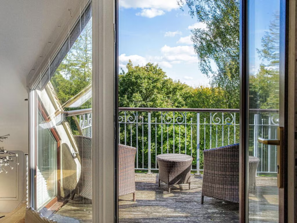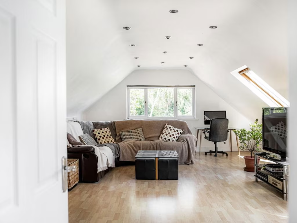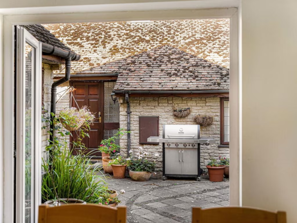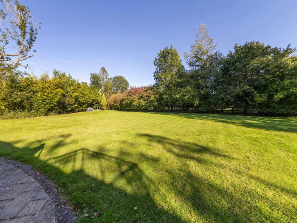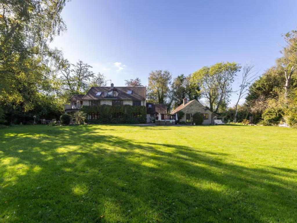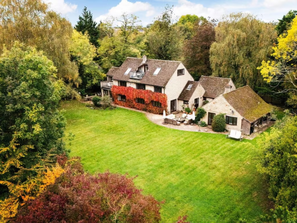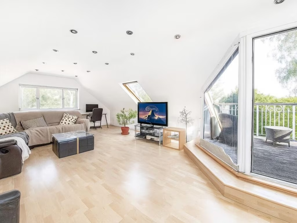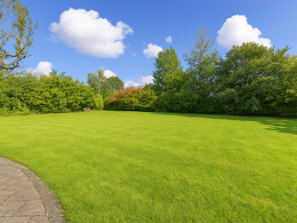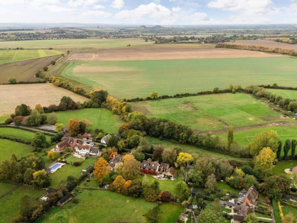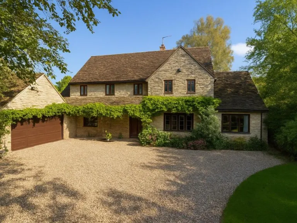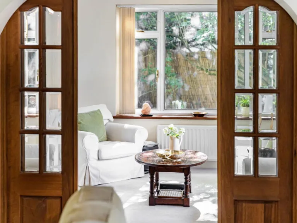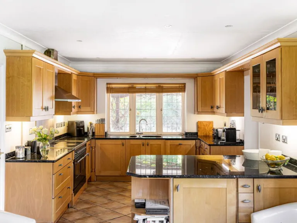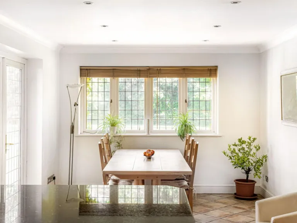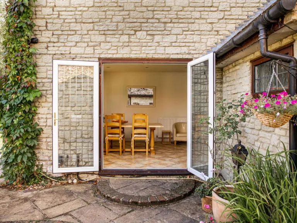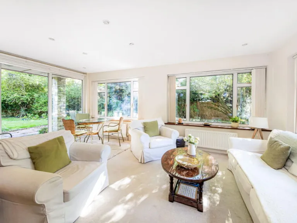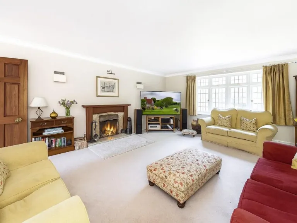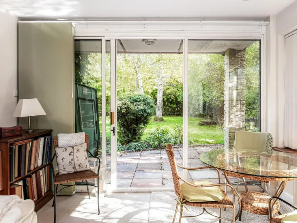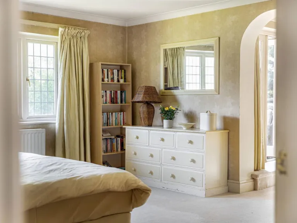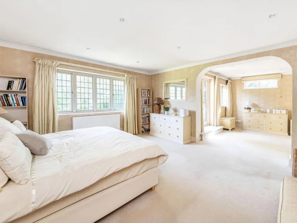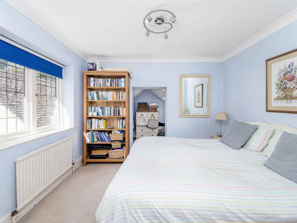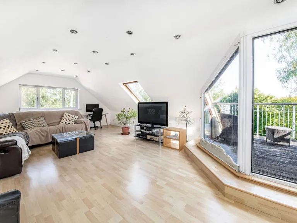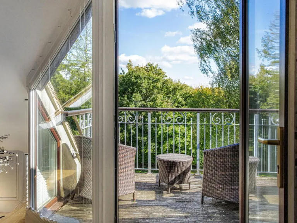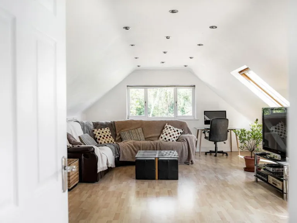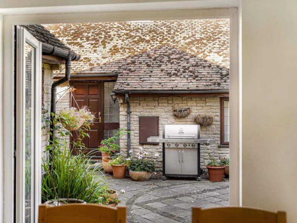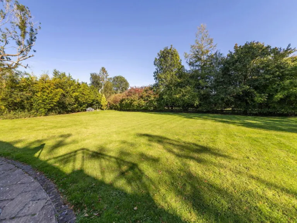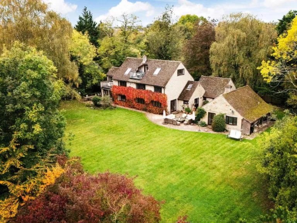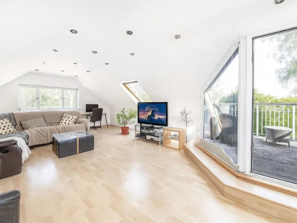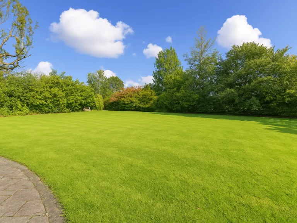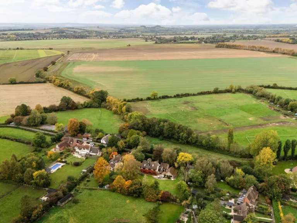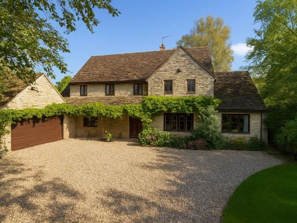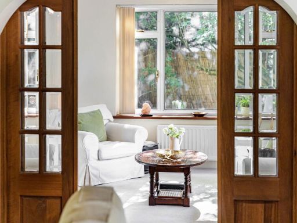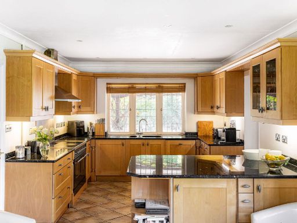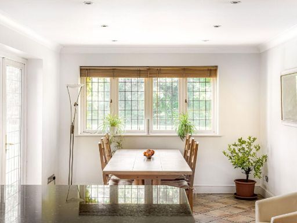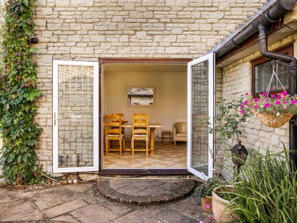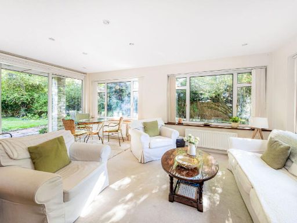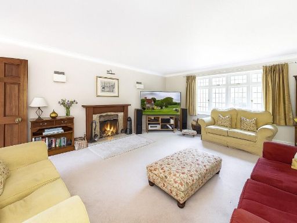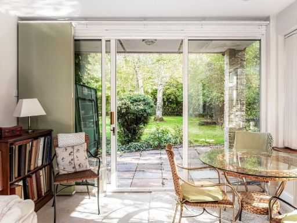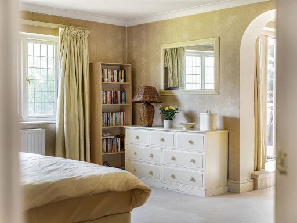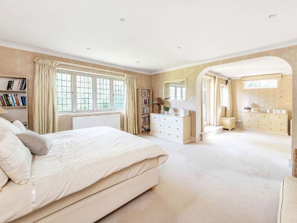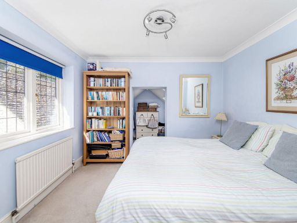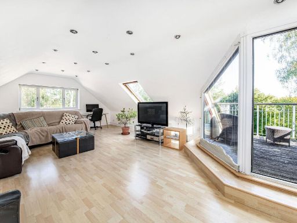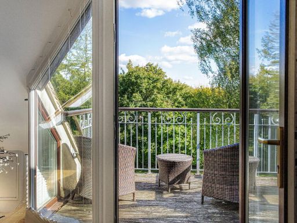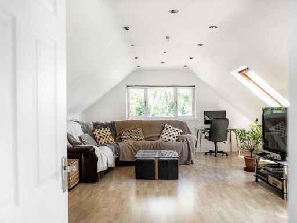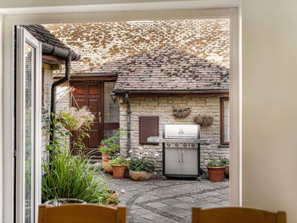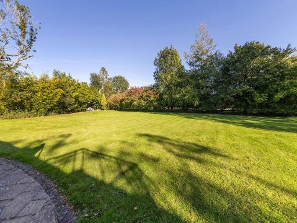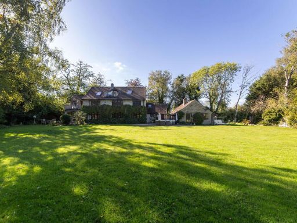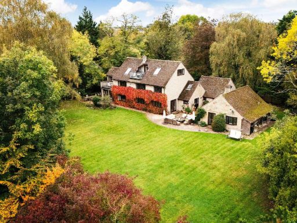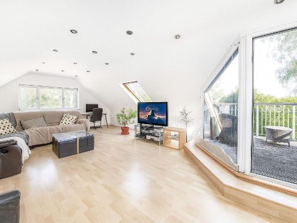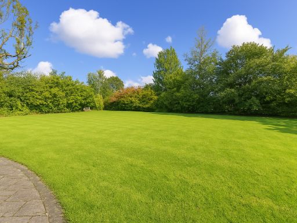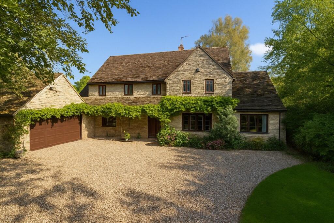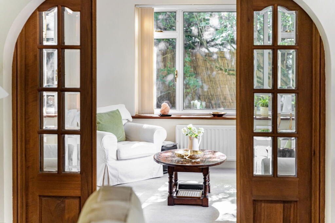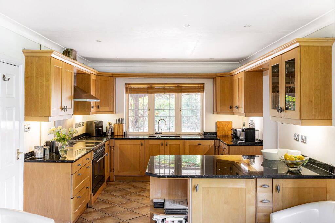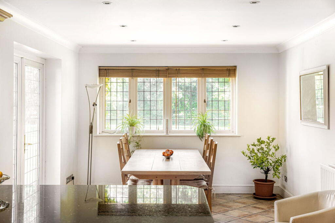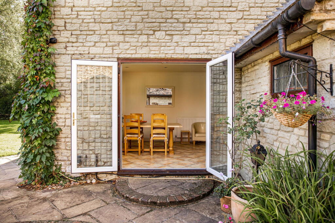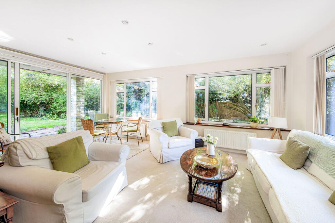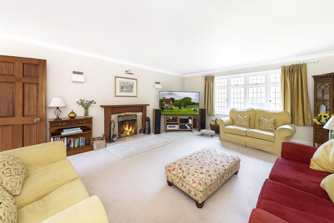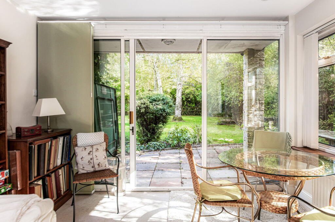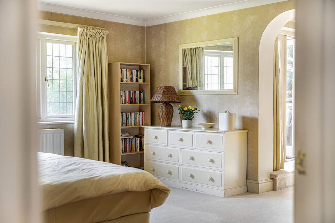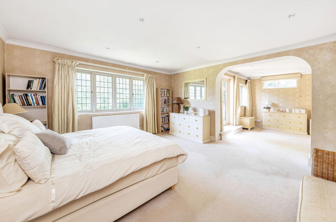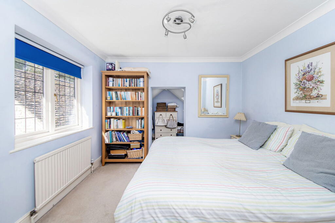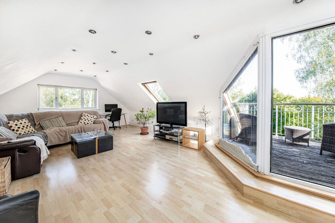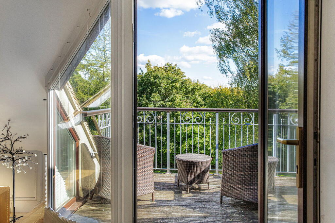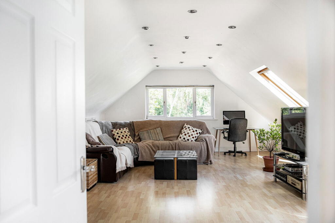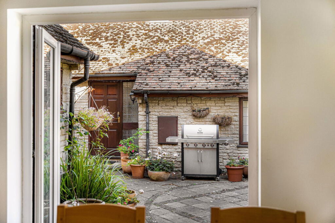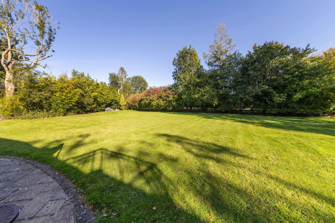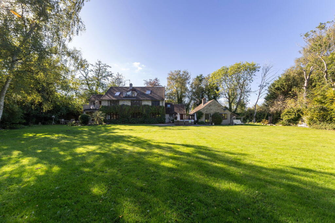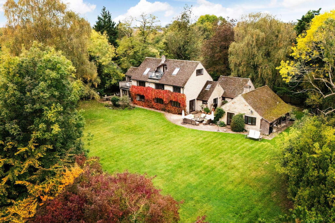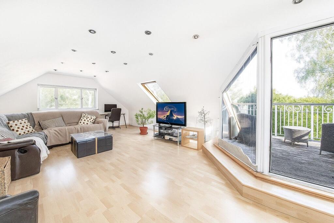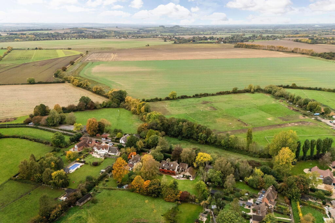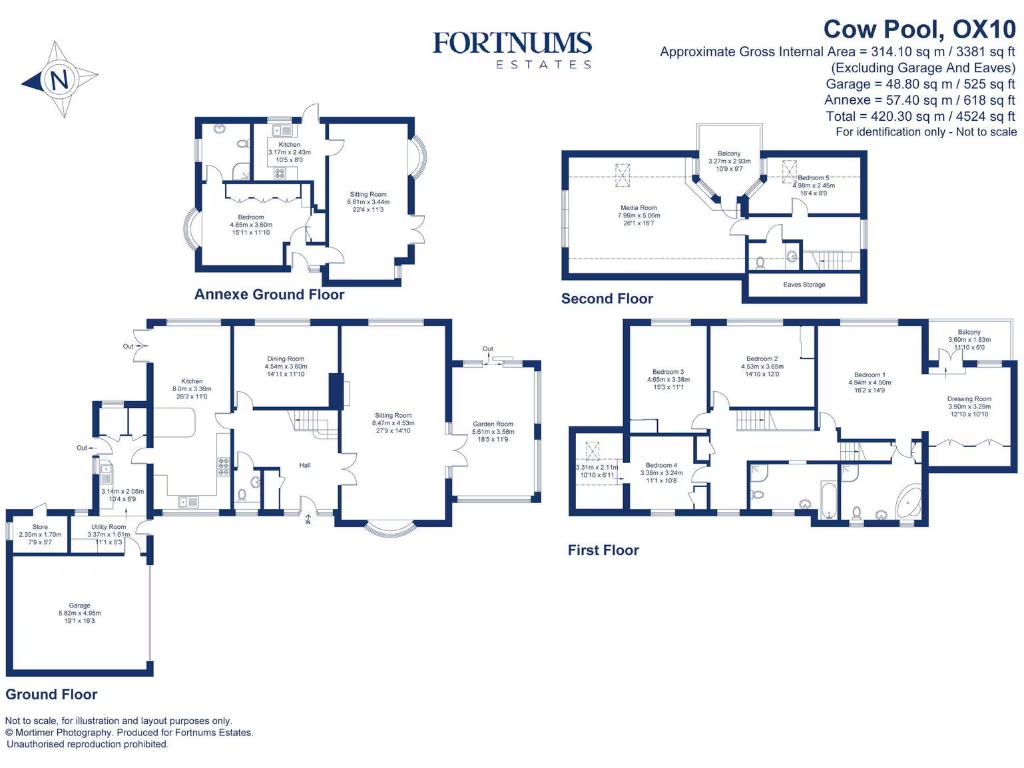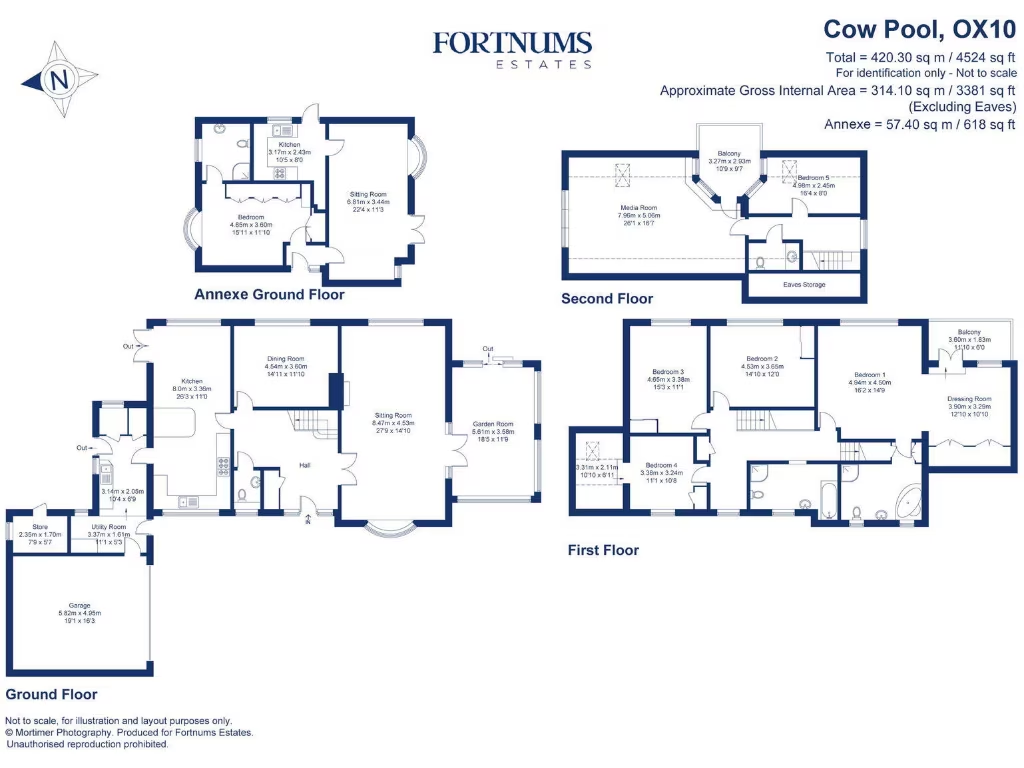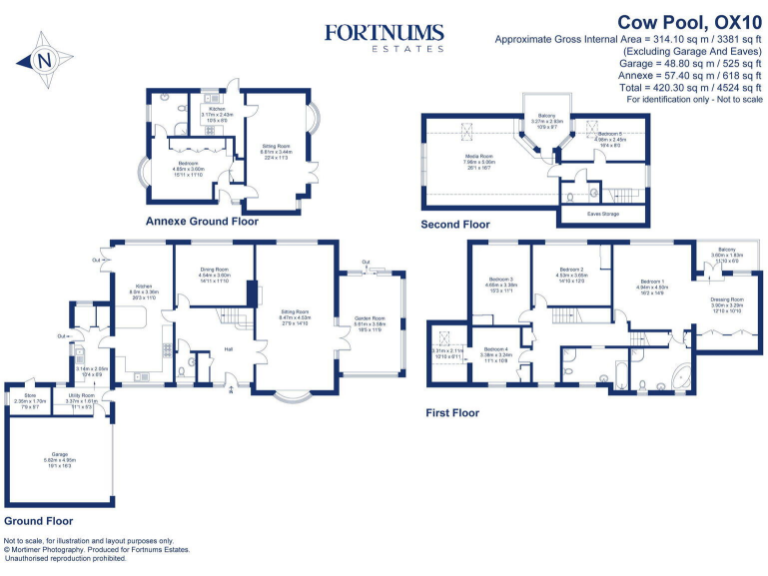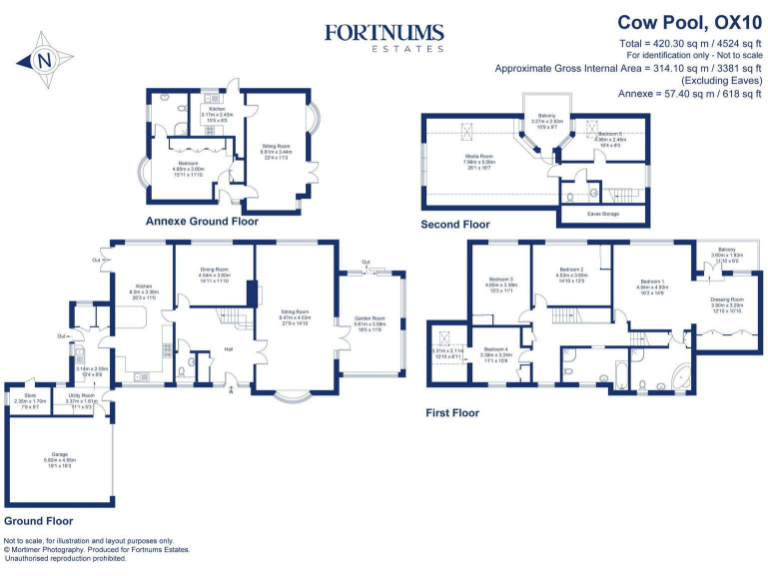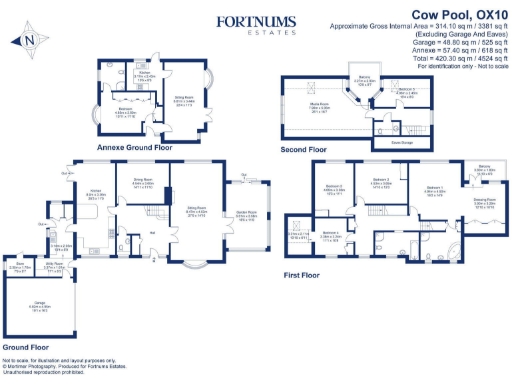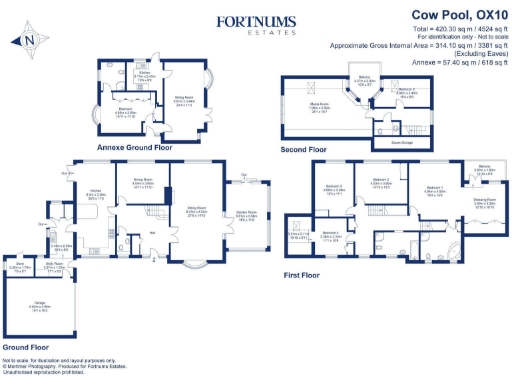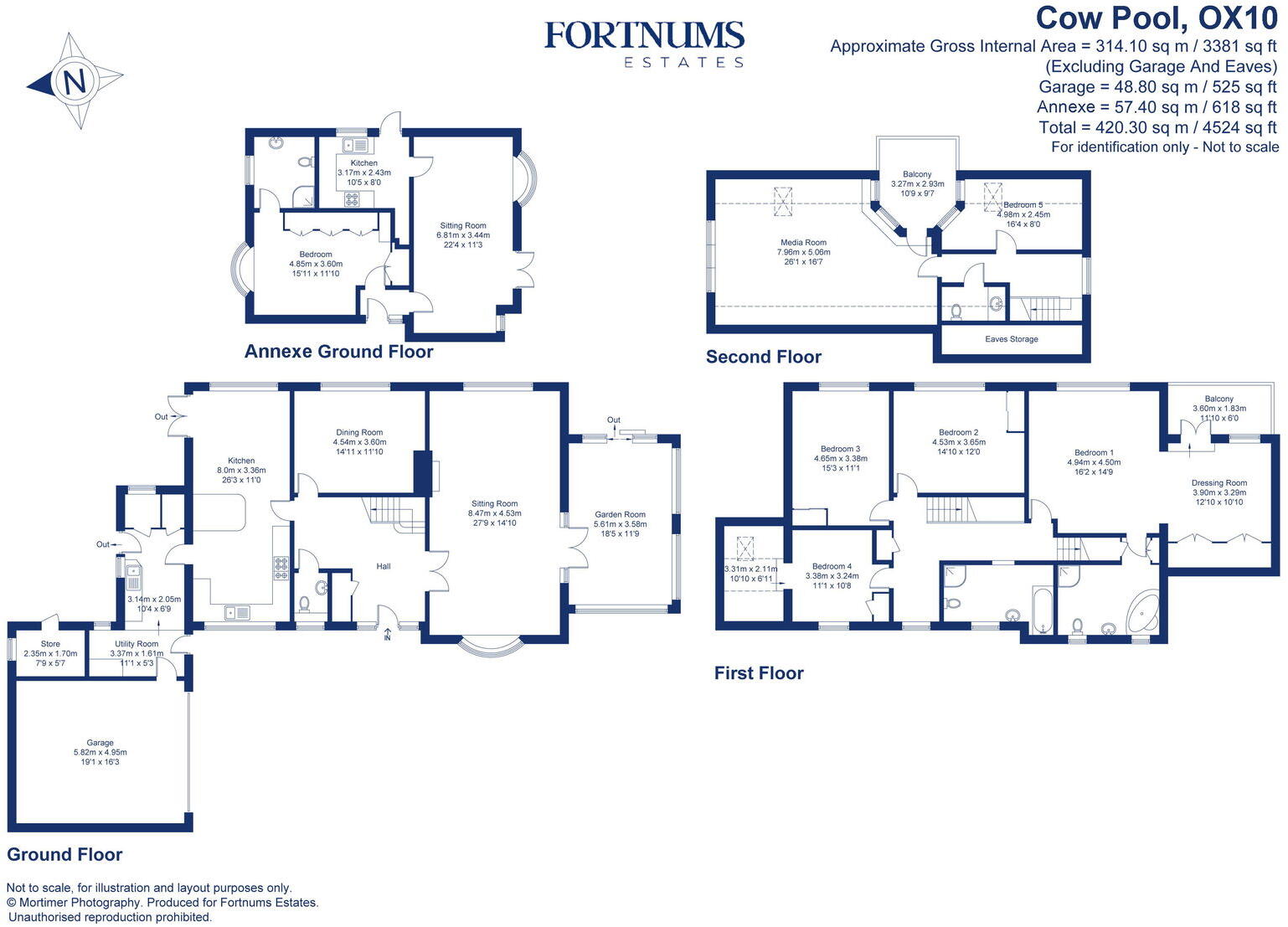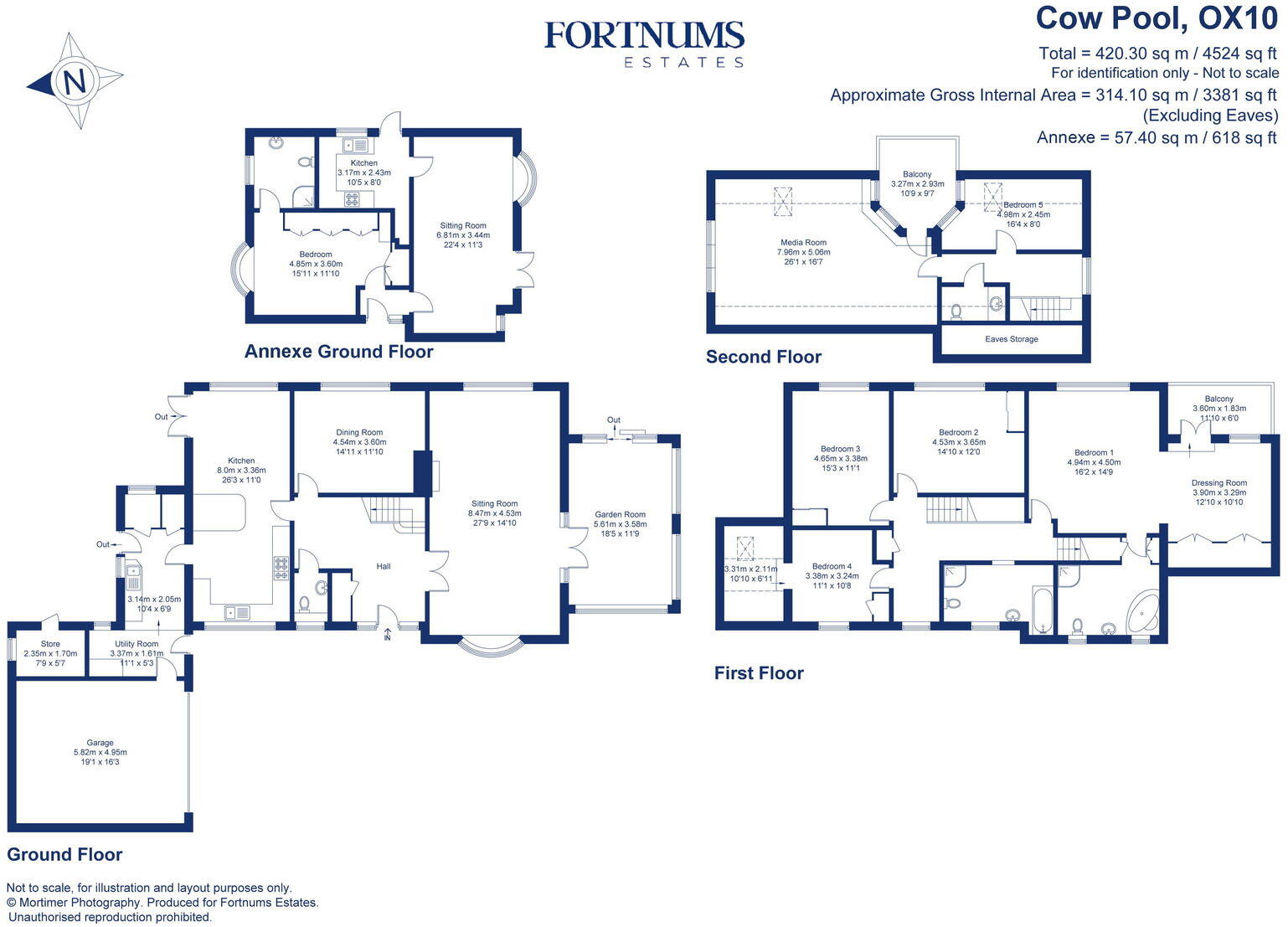Summary - CUDDY THORNE COW POOL BERRICK SALOME WALLINGFORD OX10 6JJ
6 bed 3 bath Detached
Spacious, private home with sizeable gardens and flexible accommodation.
- Six bedrooms plus substantial detached one-bedroom annexe
- Approximately 4,524 sq ft living space across multiple floors
- South-west facing, well-planted gardens of about 0.5 acre
- Gated gravel driveway and double garage with internal access
- Oil-fired central heating; private oil supply, no mains gas
- EPC rating E; double glazing installed before 2002
- Cavity walls assumed uninsulated — likely need insulation work
- Medium local flood risk; council tax band G (expensive)
A spacious, six-bedroom detached home set in about half an acre of mature, south-west facing gardens, offering generous family living and excellent privacy in a quiet Oxfordshire village. The property’s flexible layout includes formal and informal reception rooms, a large kitchen/breakfast room, a separate games/dining room, and a substantial detached annexe ideal for extended family, guests or letting. A gated gravel driveway and double garage provide secure parking, while mature planting screens the grounds to create a tranquil, private setting.
Practical details favouring family life include internal garage access, ample storage, a utility room and multiple balconies that capture treetop views. The second-floor open-plan living area is a useful self-contained retreat for older children or a home office. Nearby Benson (c.2.5 miles) supplies day-to-day amenities and transport links; Wallingford and mainline stations are within reasonable driving distance.
Buyers should note several material facts: the property is oil‑heated (private oil tank), EPC rating E, and cavity walls are assumed uninsulated — further energy upgrades may be needed. Double glazing was installed before 2002 and some modernisation could improve thermal performance and running costs. There is a medium flood risk in the area, and council tax is in band G, which is relatively expensive.
Overall, this is a rare, versatile family property with a detached annexe and substantial gardens in a sought-after village location. It will suit buyers seeking space, privacy and scope to improve energy efficiency and update interiors to personal taste.
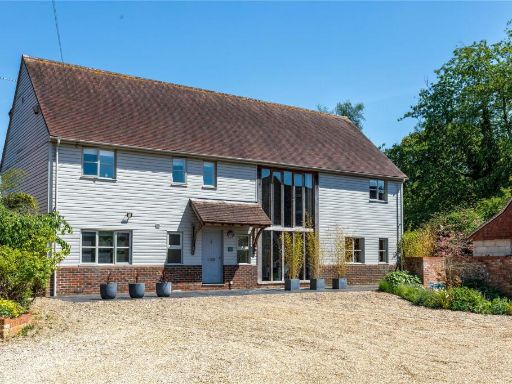 5 bedroom detached house for sale in Berrick Salome, Wallingford, Oxfordshire, OX10 — £1,400,000 • 5 bed • 3 bath • 3337 ft²
5 bedroom detached house for sale in Berrick Salome, Wallingford, Oxfordshire, OX10 — £1,400,000 • 5 bed • 3 bath • 3337 ft²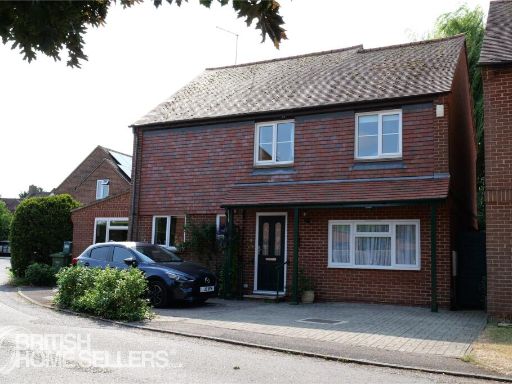 5 bedroom detached house for sale in Horseshoes Lane, Benson, Wallingford, Oxfordshire, OX10 — £690,000 • 5 bed • 4 bath • 1559 ft²
5 bedroom detached house for sale in Horseshoes Lane, Benson, Wallingford, Oxfordshire, OX10 — £690,000 • 5 bed • 4 bath • 1559 ft²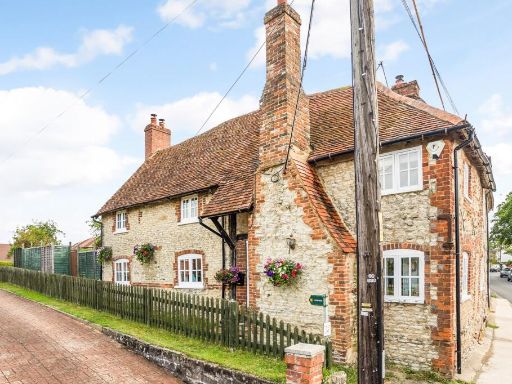 3 bedroom end of terrace house for sale in Brook Street, Benson, Wallingford, Oxfordshire, OX10 — £650,000 • 3 bed • 2 bath • 1611 ft²
3 bedroom end of terrace house for sale in Brook Street, Benson, Wallingford, Oxfordshire, OX10 — £650,000 • 3 bed • 2 bath • 1611 ft²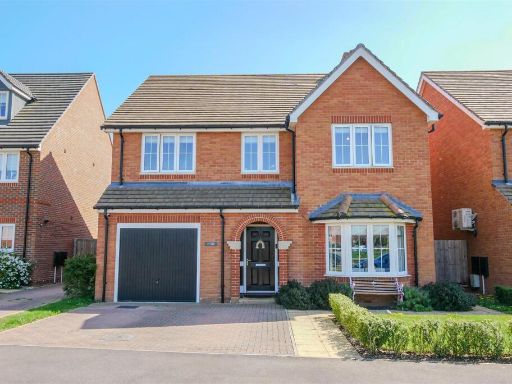 4 bedroom detached house for sale in Lane Ness, Benson, OX10 — £675,000 • 4 bed • 3 bath • 2039 ft²
4 bedroom detached house for sale in Lane Ness, Benson, OX10 — £675,000 • 4 bed • 3 bath • 2039 ft²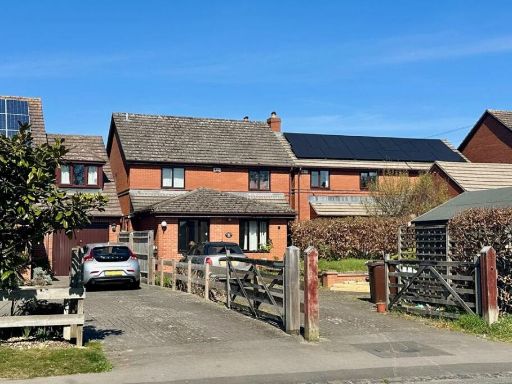 5 bedroom detached house for sale in St. Helens Avenue, Benson, Wallingford, OX10 6RU, OX10 — £615,000 • 5 bed • 3 bath • 1475 ft²
5 bedroom detached house for sale in St. Helens Avenue, Benson, Wallingford, OX10 6RU, OX10 — £615,000 • 5 bed • 3 bath • 1475 ft²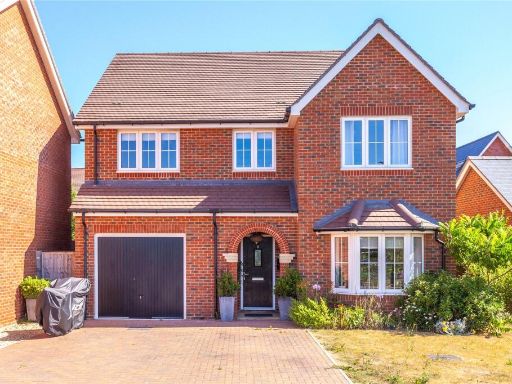 4 bedroom detached house for sale in China Piece, Benson, Wallingford, Oxfordshire, OX10 — £675,000 • 4 bed • 3 bath • 2101 ft²
4 bedroom detached house for sale in China Piece, Benson, Wallingford, Oxfordshire, OX10 — £675,000 • 4 bed • 3 bath • 2101 ft²