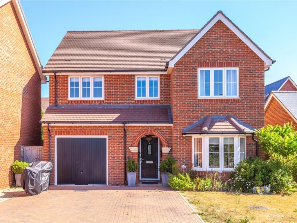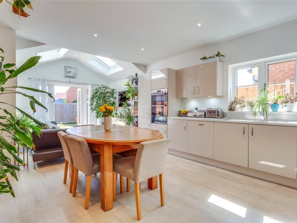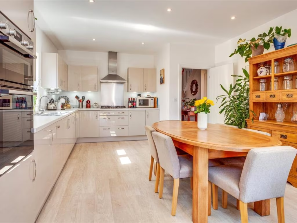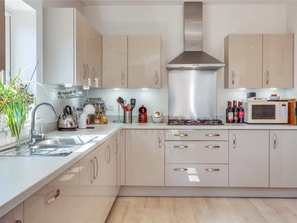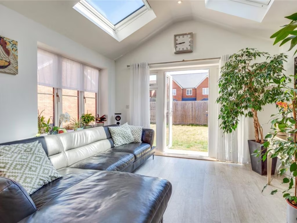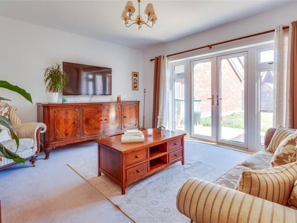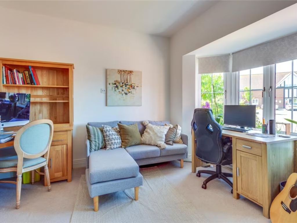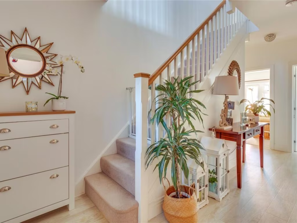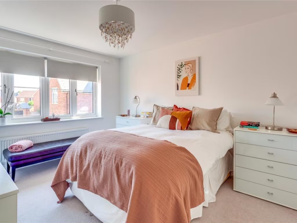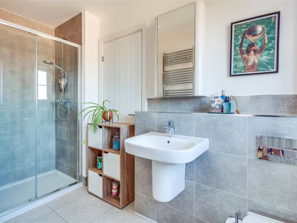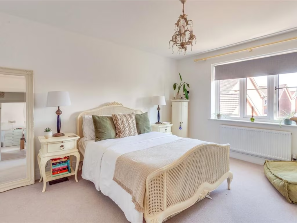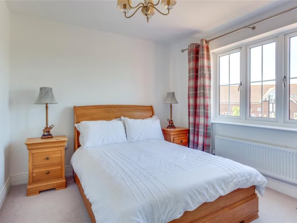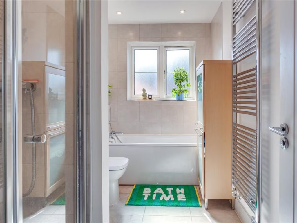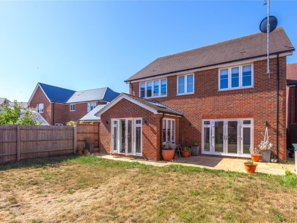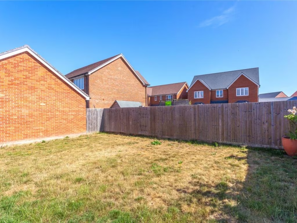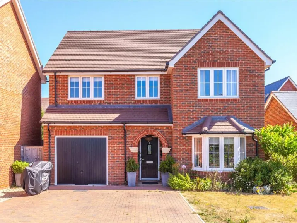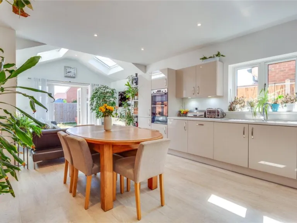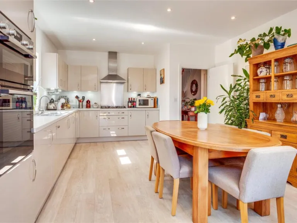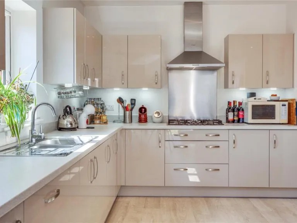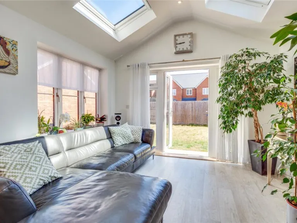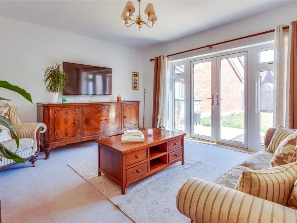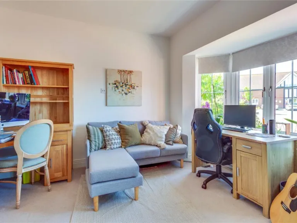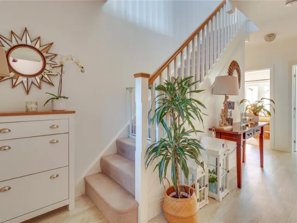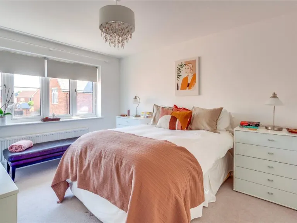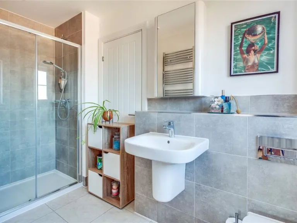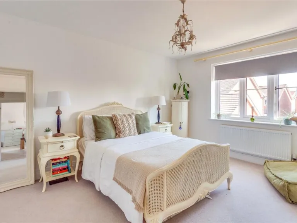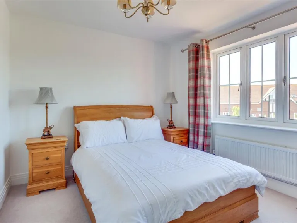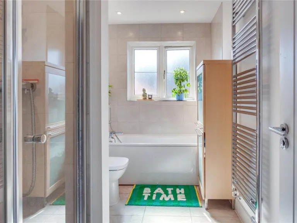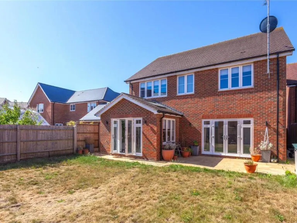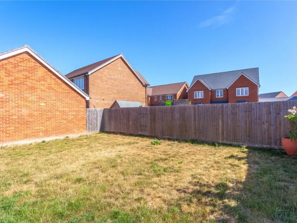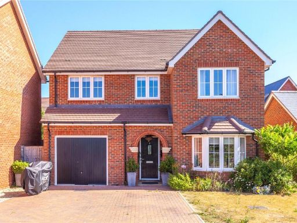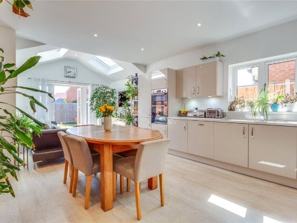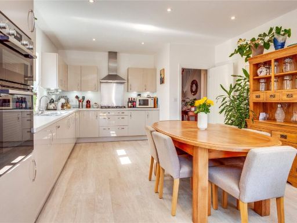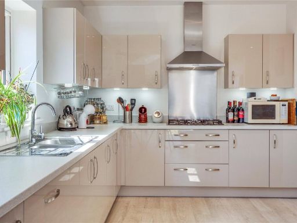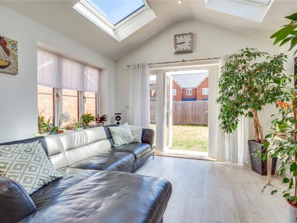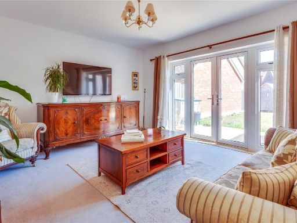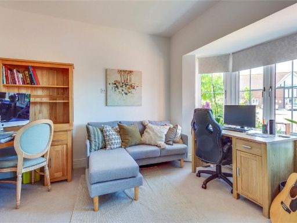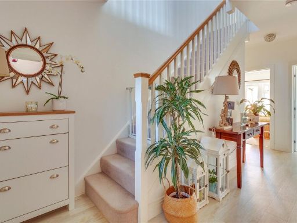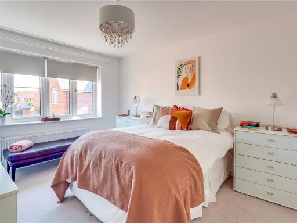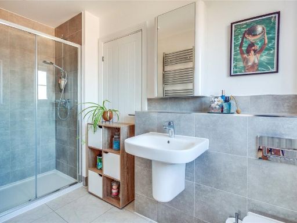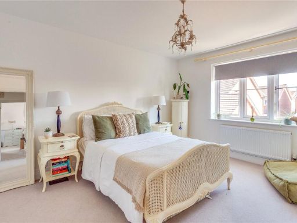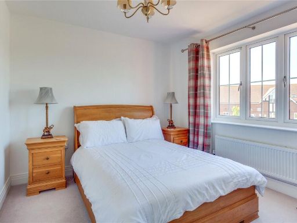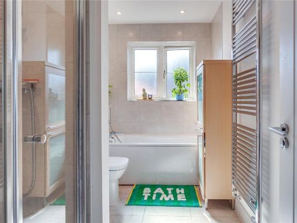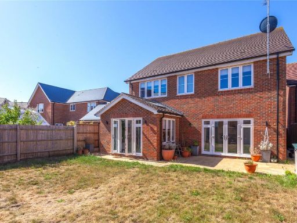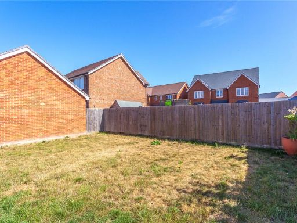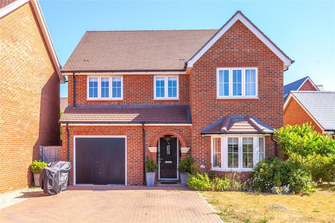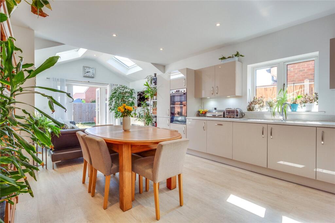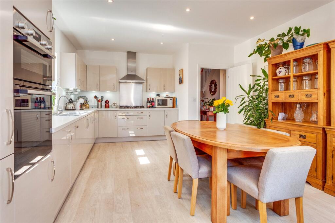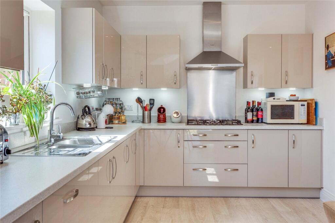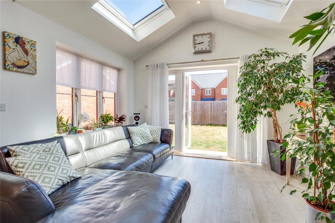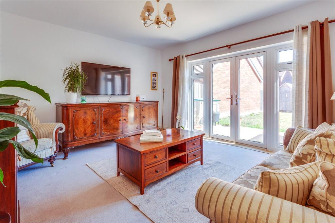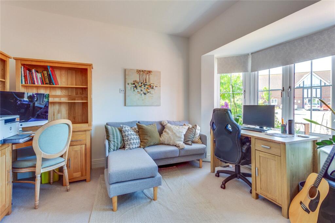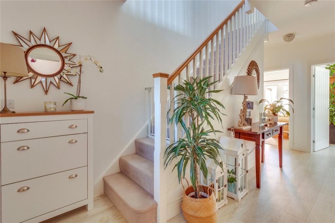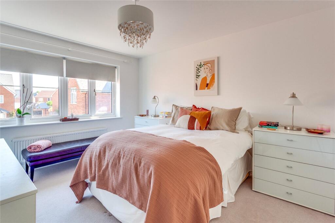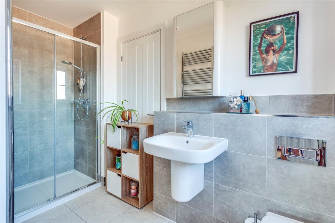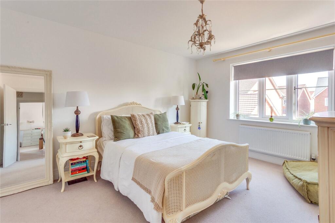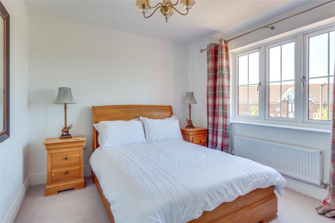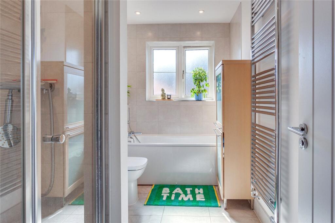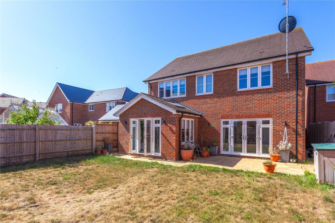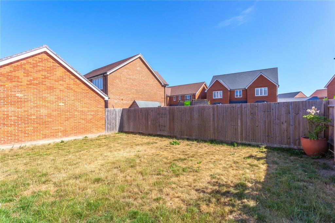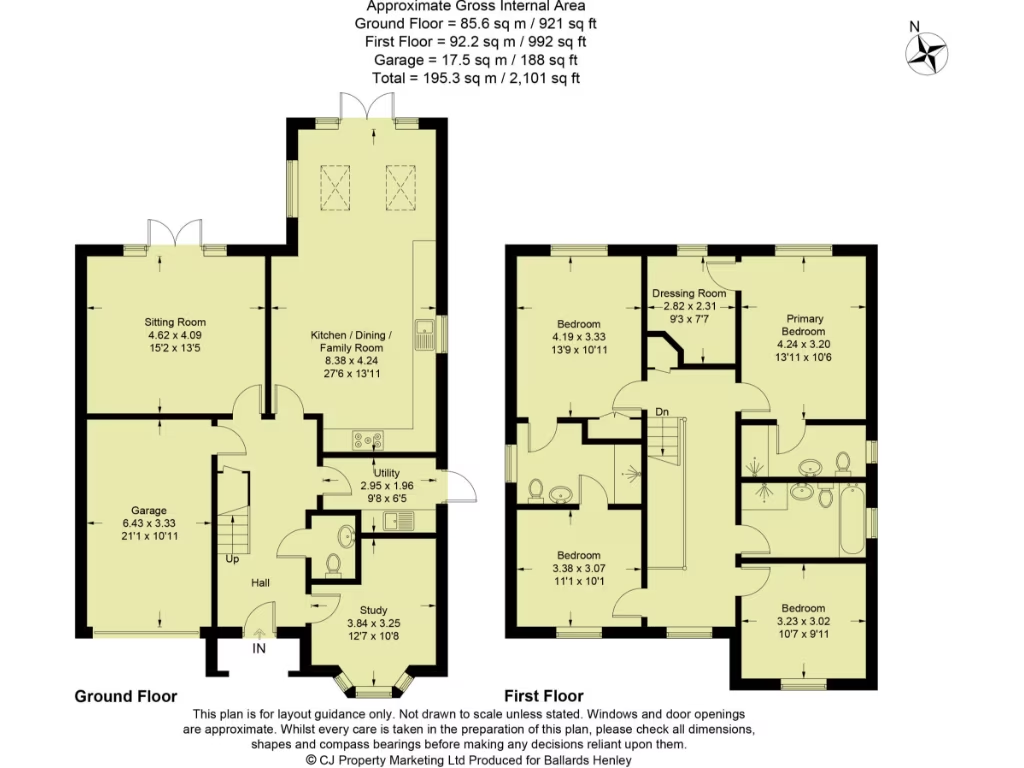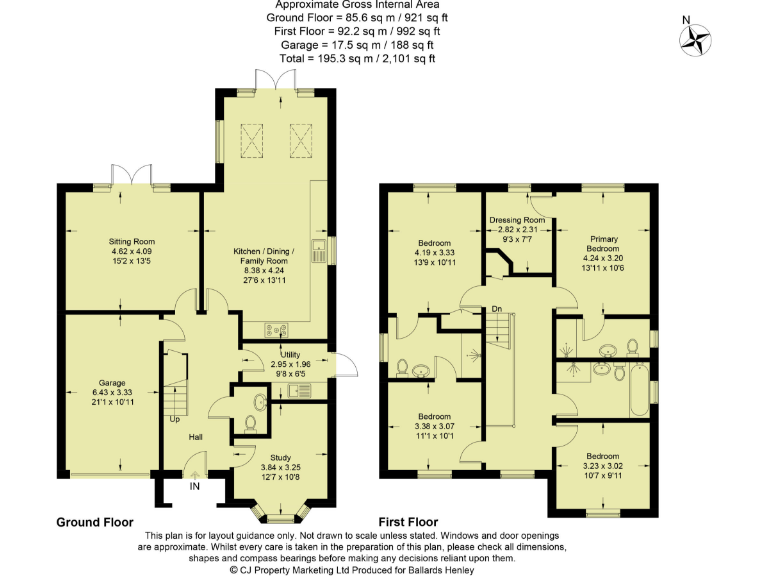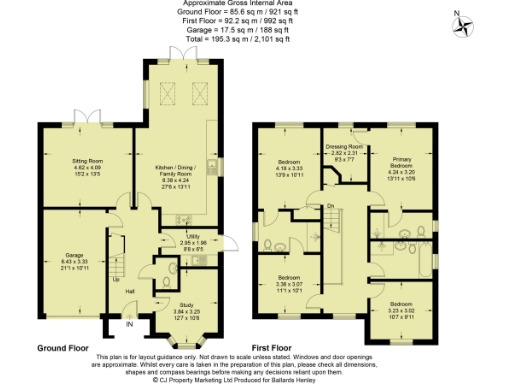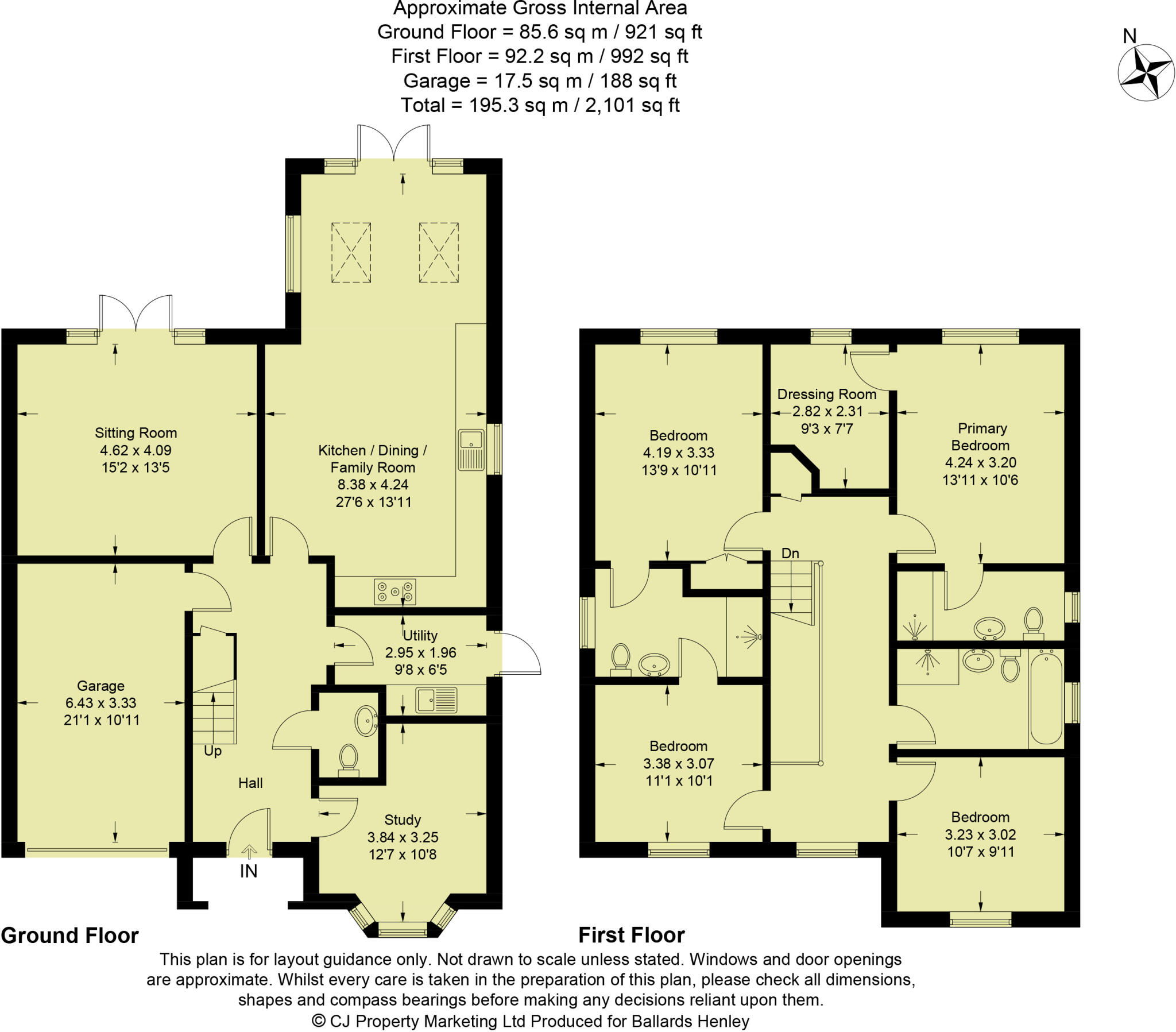Summary - COMMUNITY HALL, CHINA PIECE OX10 6FY
4 bed 3 bath Detached
Modern four-bedroom detached home with large open-plan living near Thames and village amenities.
Large open-plan kitchen/dining/family room with skylights and French doors
Primary bedroom with dressing room and private en suite shower
Separate study with bay window — good for home working
Integral garage plus driveway parking for two vehicles
Enclosed rear garden with lawn and paved patio
Two bedrooms share a Jack & Jill en suite (privacy consideration)
Freehold, mains gas heating, fast broadband and excellent mobile signal
No identified flood risk; local crime level is average
This spacious four-bedroom detached house in Benson is arranged over two floors and designed for family living. The large open-plan kitchen/dining/family room with skylights and French doors provides a bright, sociable heart to the home, with an adjacent utility/boot room for practical everyday use. A separate sitting room and a front study with a bay window add flexible living and working space.
The primary suite includes a dressing room and an en suite shower room; two other bedrooms share a Jack-and-Jill en suite while the fourth is served by the family bathroom. Off-street parking for two, an integral garage with internal access and an enclosed rear garden with lawn and patio complete the package—suitable for children and pets.
Positioned within easy walking distance of the village primary school, shops, cafés, pubs and riverside walks, the property offers village convenience with good road links to Wallingford, Henley-on-Thames, Reading and Oxford. Mains gas central heating, fast broadband and excellent mobile signal are practical benefits for modern family life. The home is freehold and has no identified flood risk.
Notable points to consider: two bedrooms sharing a Jack-and-Jill en suite may limit privacy for some households. Crime levels are average for the area and council tax band is not specified. The house is presented in a modern, well-maintained style but buyers seeking period features or a project will find limited scope here.
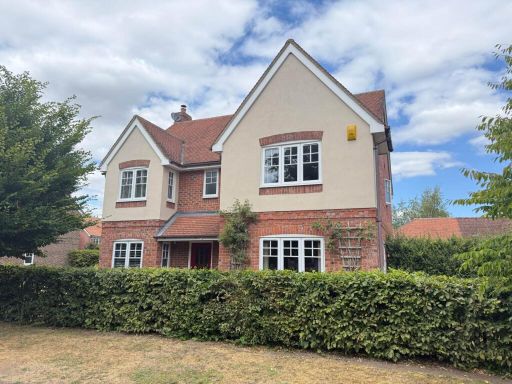 5 bedroom detached house for sale in Saxon Court, Benson, OX10 — £750,000 • 5 bed • 2 bath • 1932 ft²
5 bedroom detached house for sale in Saxon Court, Benson, OX10 — £750,000 • 5 bed • 2 bath • 1932 ft²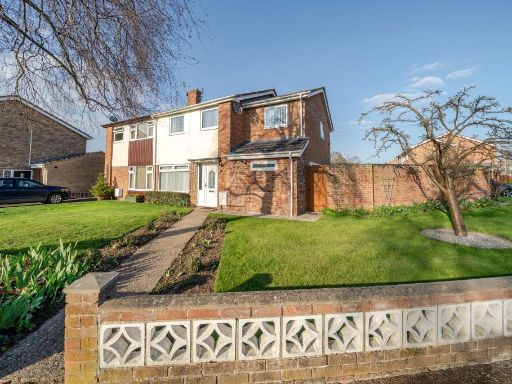 4 bedroom semi-detached house for sale in Benson, Wallingford, OX10 — £525,000 • 4 bed • 2 bath • 1382 ft²
4 bedroom semi-detached house for sale in Benson, Wallingford, OX10 — £525,000 • 4 bed • 2 bath • 1382 ft²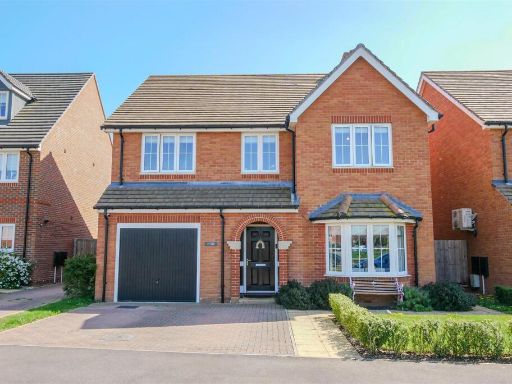 4 bedroom detached house for sale in Lane Ness, Benson, OX10 — £675,000 • 4 bed • 3 bath • 2039 ft²
4 bedroom detached house for sale in Lane Ness, Benson, OX10 — £675,000 • 4 bed • 3 bath • 2039 ft²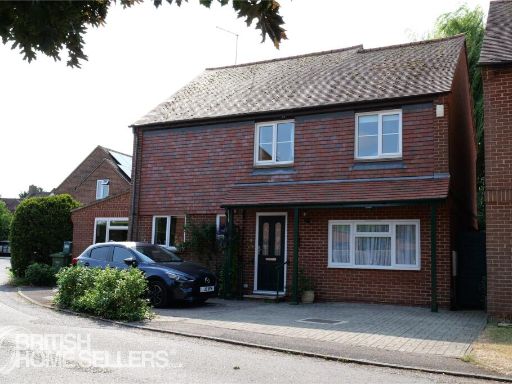 5 bedroom detached house for sale in Horseshoes Lane, Benson, Wallingford, Oxfordshire, OX10 — £690,000 • 5 bed • 4 bath • 1559 ft²
5 bedroom detached house for sale in Horseshoes Lane, Benson, Wallingford, Oxfordshire, OX10 — £690,000 • 5 bed • 4 bath • 1559 ft²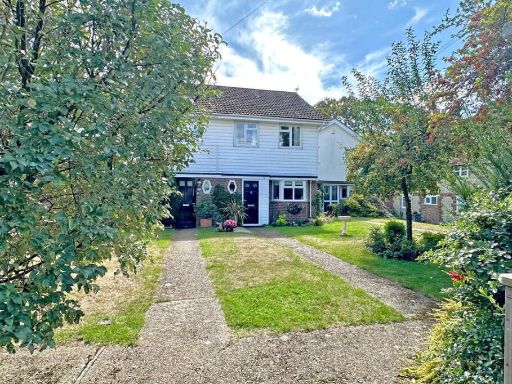 2 bedroom semi-detached house for sale in Brook Street, Benson, OX10 — £445,000 • 2 bed • 1 bath • 1017 ft²
2 bedroom semi-detached house for sale in Brook Street, Benson, OX10 — £445,000 • 2 bed • 1 bath • 1017 ft²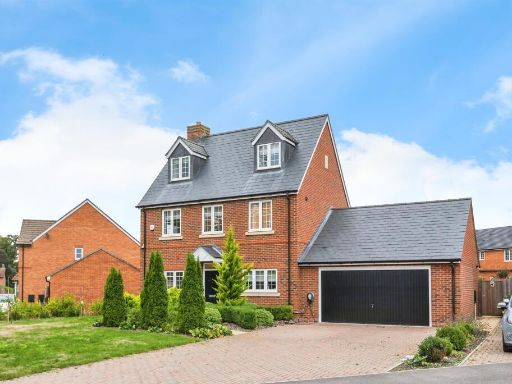 5 bedroom detached house for sale in Bonners Mead, Benson, Wallingford, OX10 — £725,000 • 5 bed • 3 bath • 1369 ft²
5 bedroom detached house for sale in Bonners Mead, Benson, Wallingford, OX10 — £725,000 • 5 bed • 3 bath • 1369 ft²