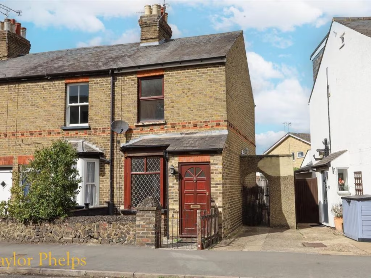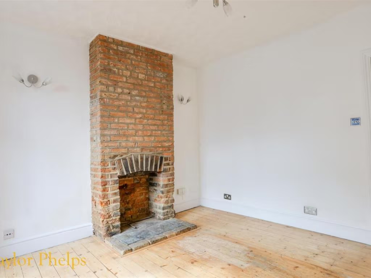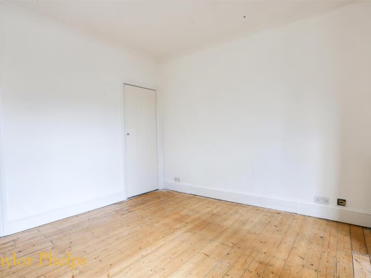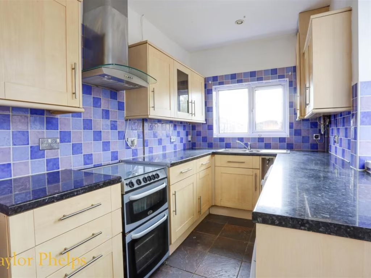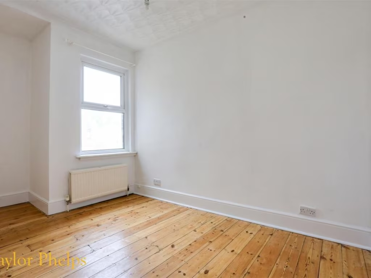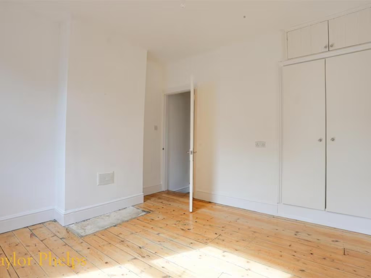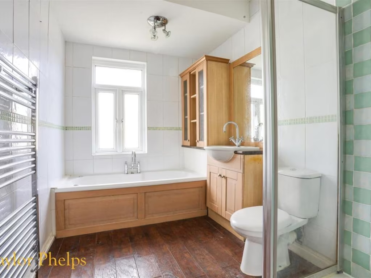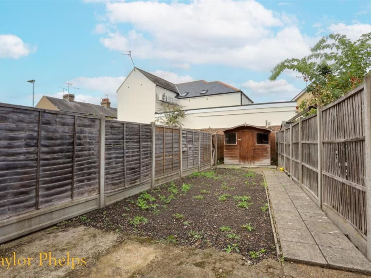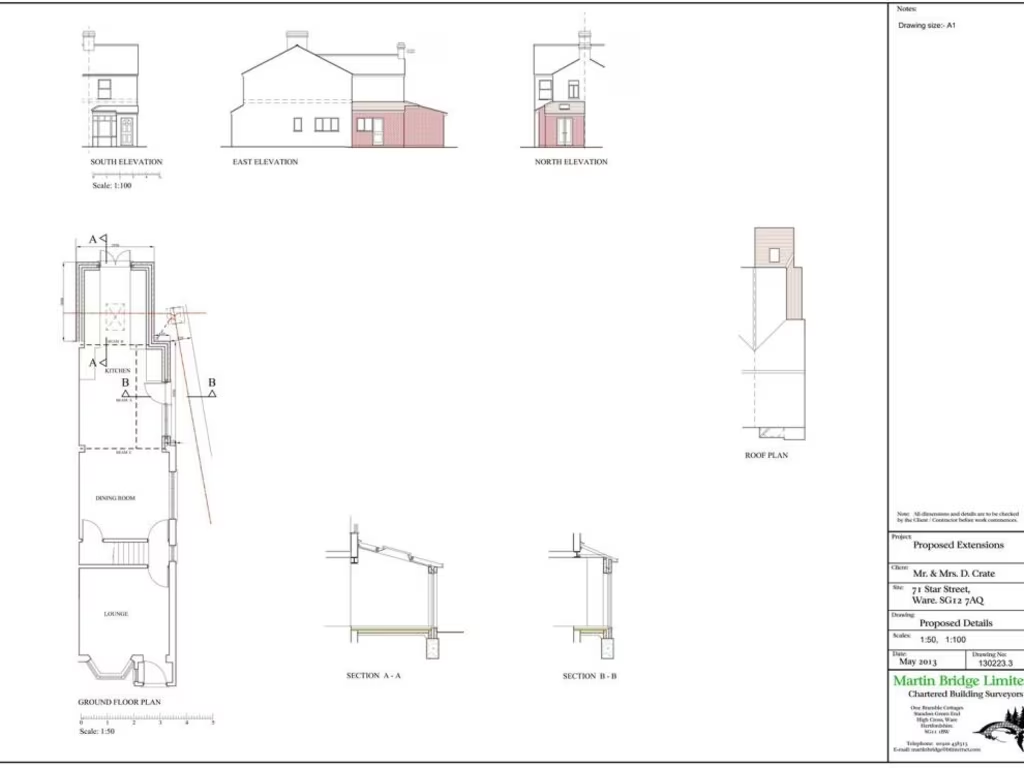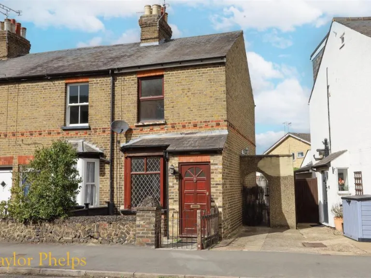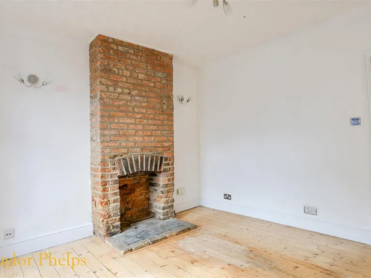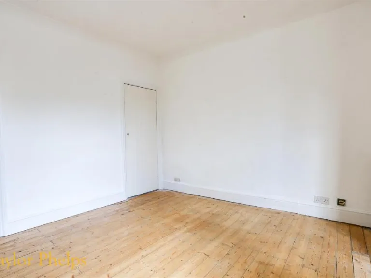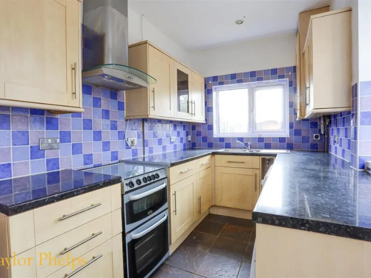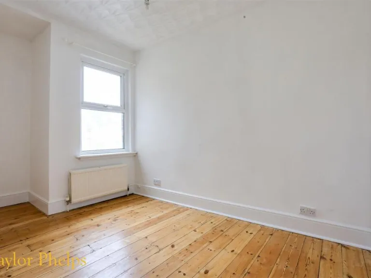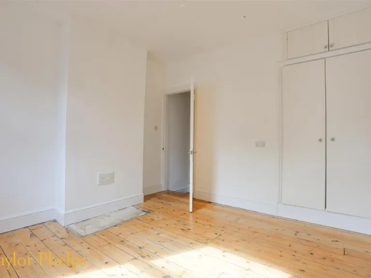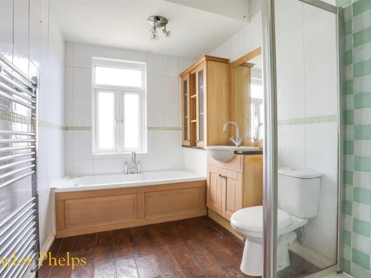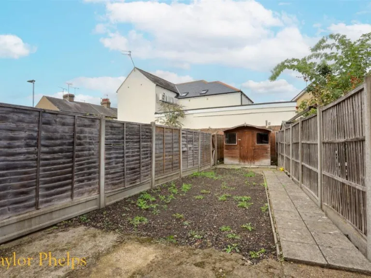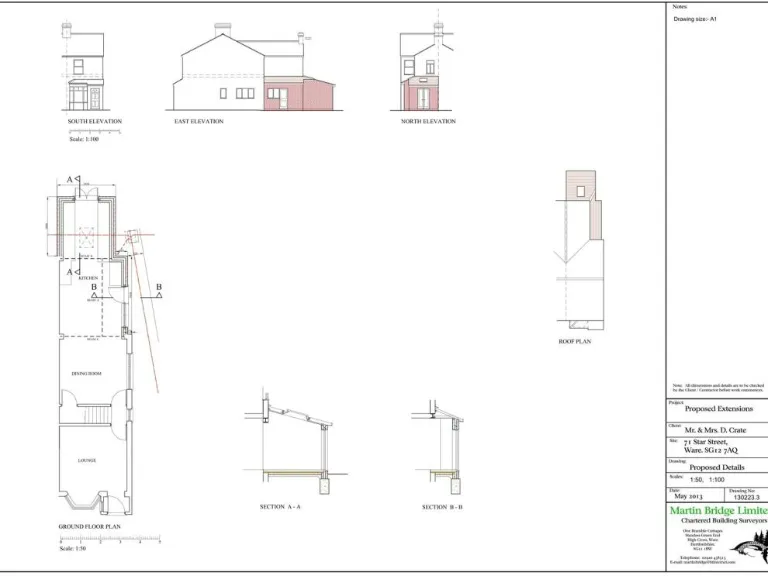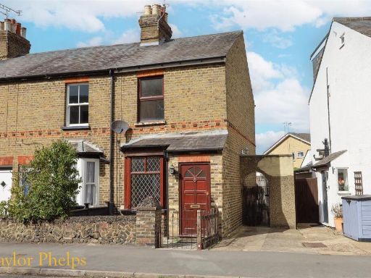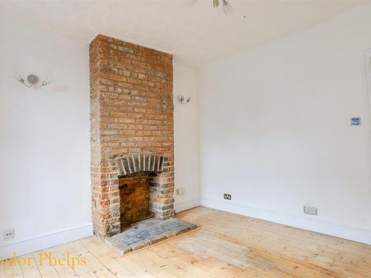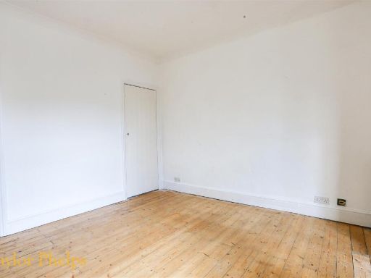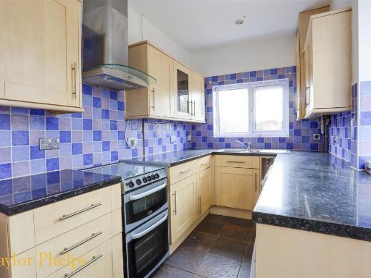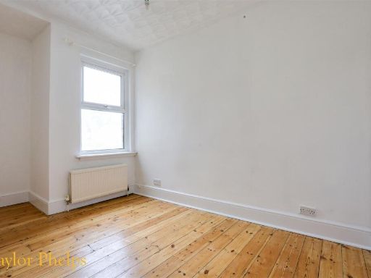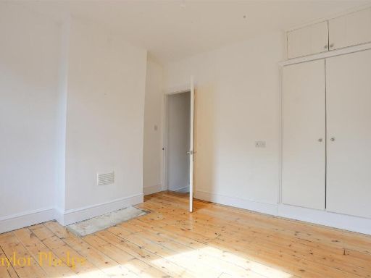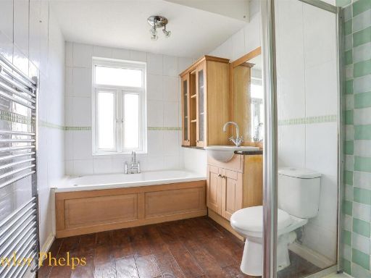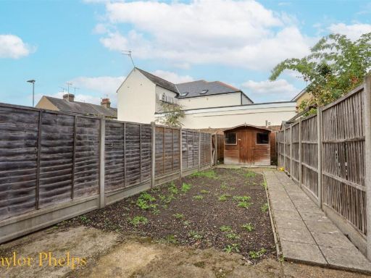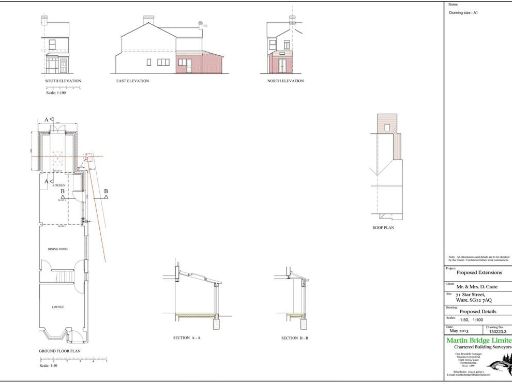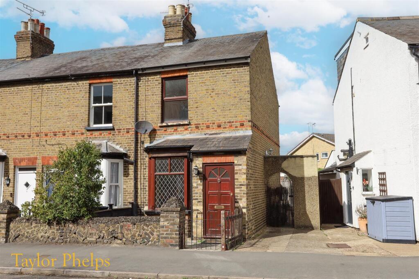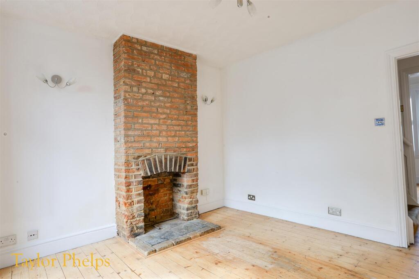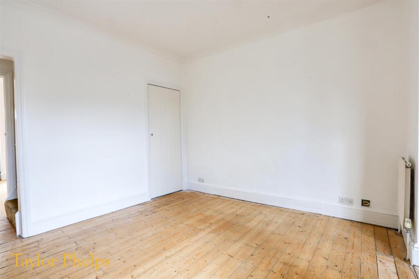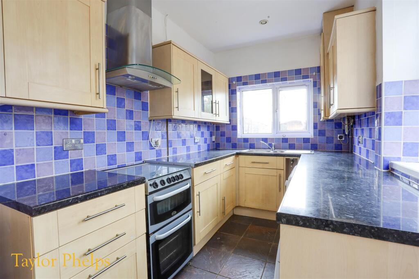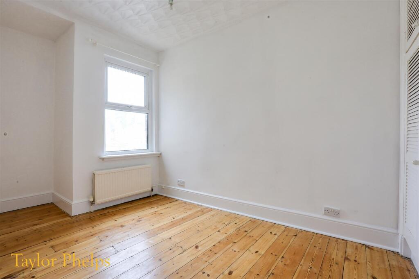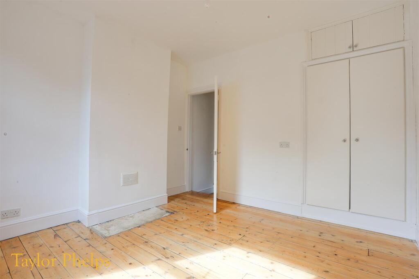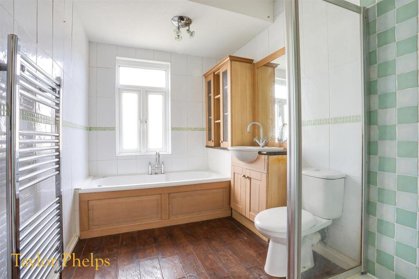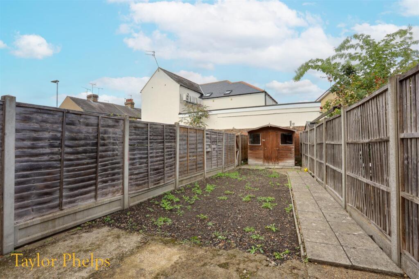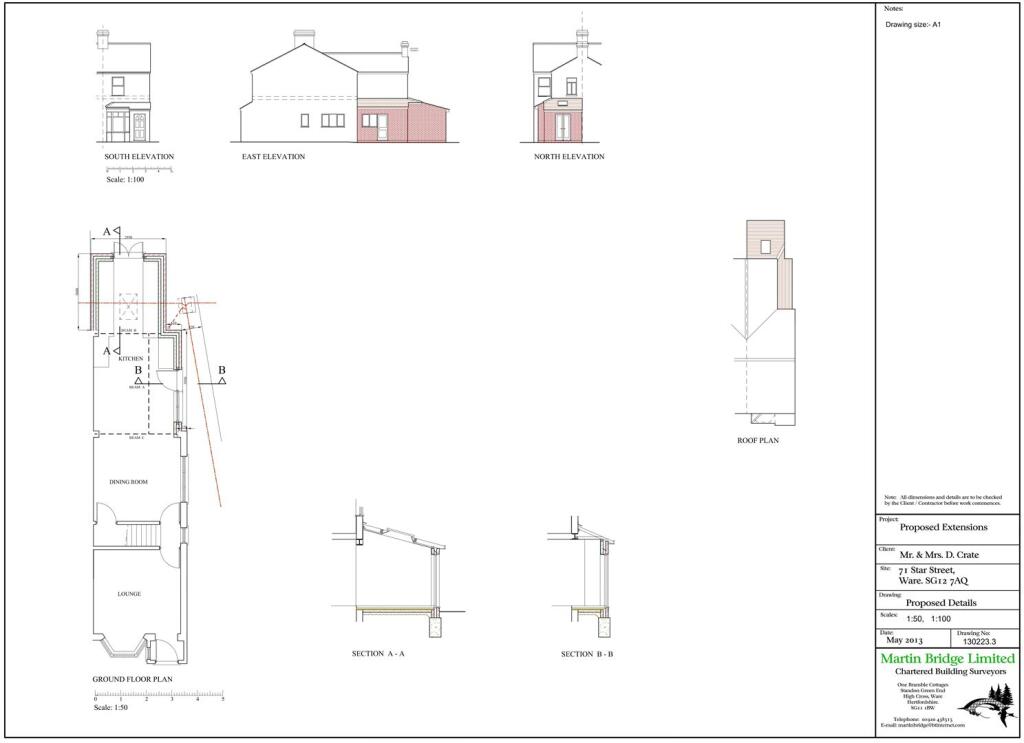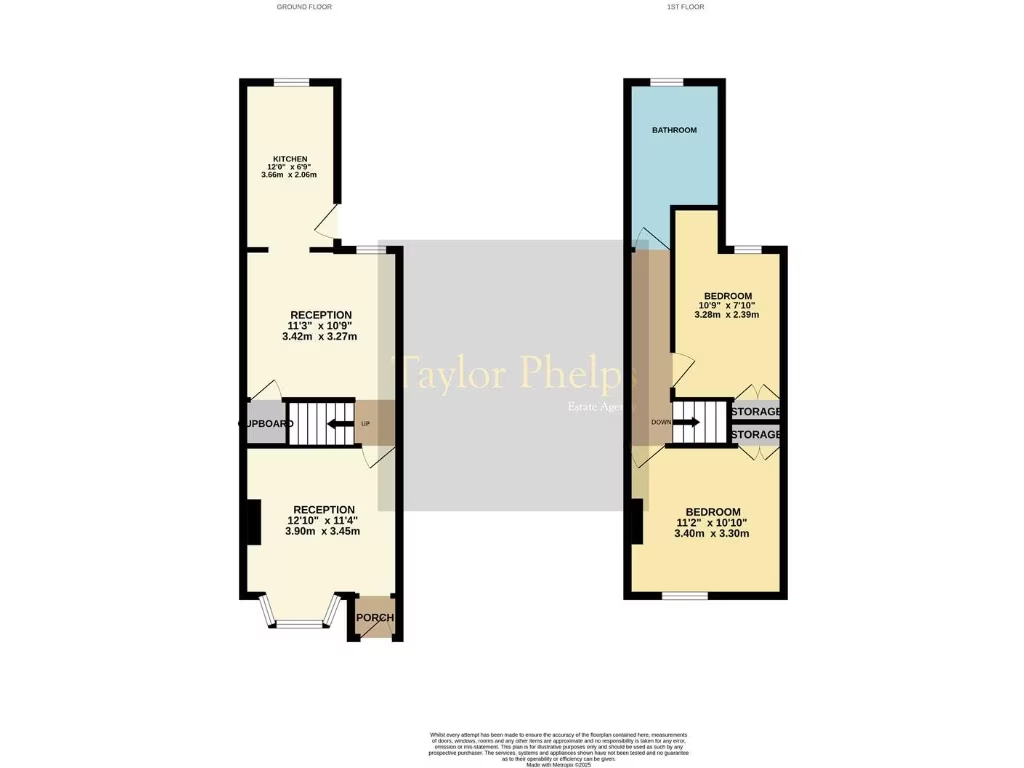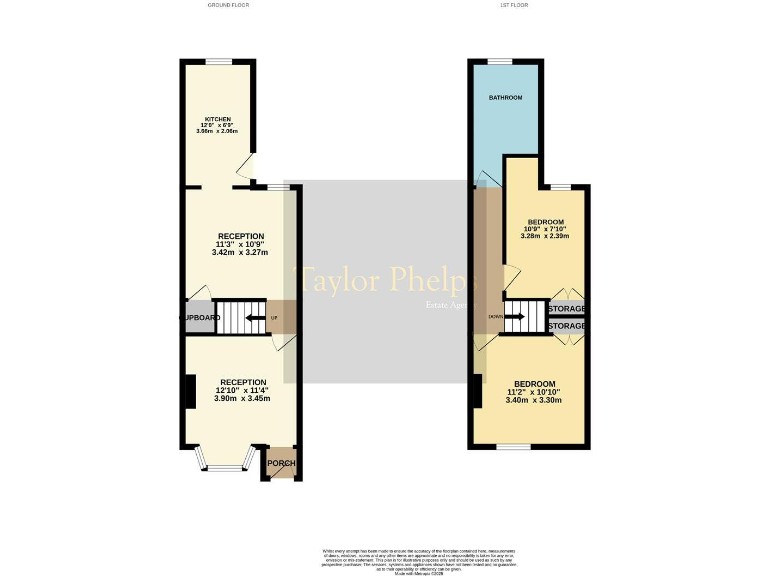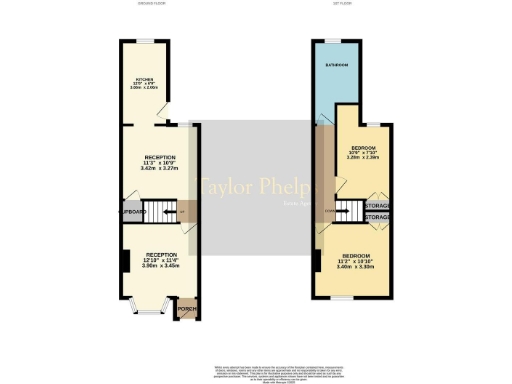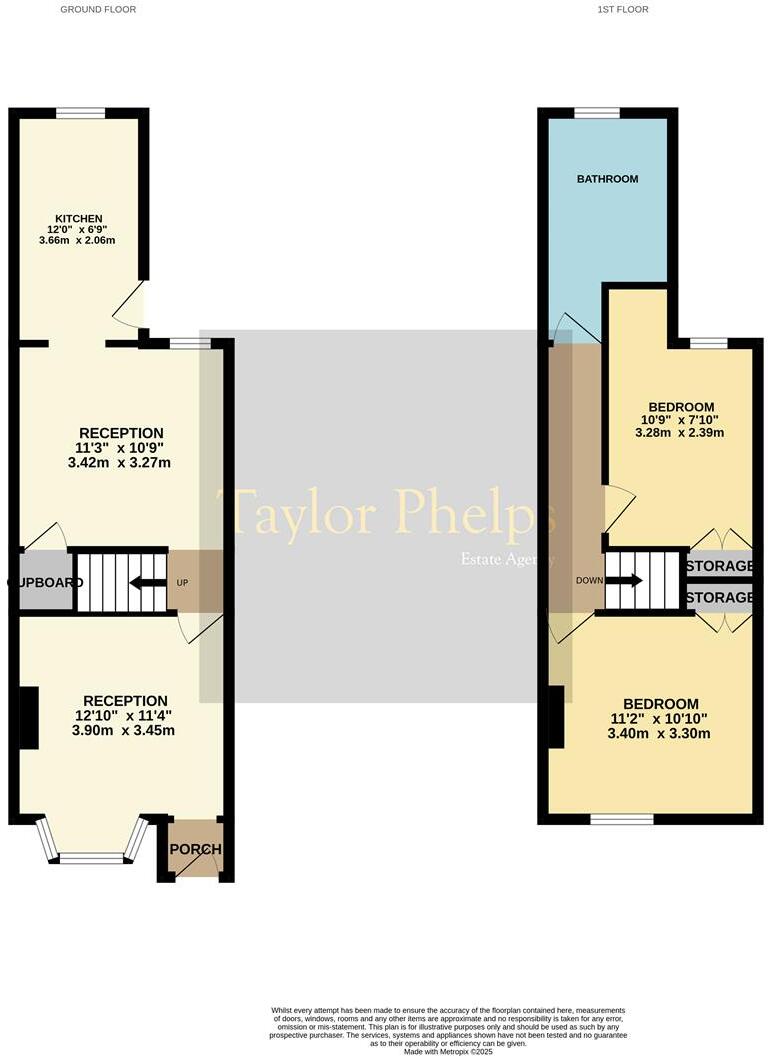Summary - 71 STAR STREET WARE SG12 7AQ
2 bed 1 bath End of Terrace
Chain-free two-bed with extension plans, steps from Ware high street and station.
- Two reception rooms and two bedrooms in a Victorian end-terrace
- Plans drawn for ground-floor extension and loft conversion (vendor has plans)
- Chain-free sale, close to high street and Ware train station
- Needs full internal modernisation; budget for updates
- Solid brick walls with no cavity insulation (assumed)
- Small overall footprint (about 552 sq ft) and small plot
- Double glazing (fitted post-2002) and mains gas heating
- Potential for off-street parking subject to dropped-kerb
A compact Victorian end-of-terrace in central Ware offering clear scope to add value. The house has two reception rooms, two bedrooms and a rear garden, with plans already drawn for a ground-floor extension and a loft conversion — an appealing starting point for a buyer looking to create more living space. Chain-free sale and proximity to the high street and train station add convenience for commuting or local life.
Internally the property needs renovation: fixtures and finishes are dated and the building appears to have solid brick walls with no cavity insulation, so buyers should budget for modernisation and possible wall insulation works. The footprint is modest (approx. 552 sq ft) and the plot is small, so any extension must follow the existing plans and local planning consents.
Practical positives include double glazing (post-2002), mains gas central heating and low flood risk. The house sits in a largely affluent neighbourhood near good primary and outstanding secondary schools, making it suitable for a first-time buyer or small family prepared to invest time and money to modernise. There is potential for off-street parking subject to a dropped-kerb application.
This is a renovation-and-extension opportunity rather than a turnkey home. If you want a period property to personalise within easy reach of Ware town centre and transport links, this property rewards a buyer who plans and budgets for improvement works.
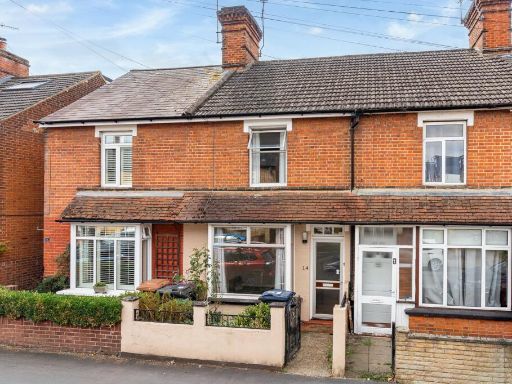 2 bedroom terraced house for sale in Vicarage Road, Ware, SG12 — £385,000 • 2 bed • 1 bath • 854 ft²
2 bedroom terraced house for sale in Vicarage Road, Ware, SG12 — £385,000 • 2 bed • 1 bath • 854 ft²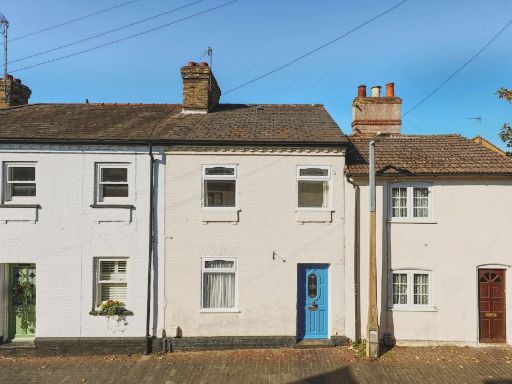 2 bedroom terraced house for sale in Crib Street, Ware, SG12 — £389,995 • 2 bed • 1 bath • 626 ft²
2 bedroom terraced house for sale in Crib Street, Ware, SG12 — £389,995 • 2 bed • 1 bath • 626 ft²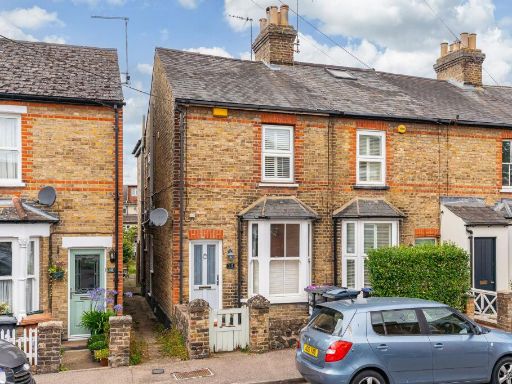 3 bedroom end of terrace house for sale in Cross Street, Ware, SG12 — £520,000 • 3 bed • 2 bath • 911 ft²
3 bedroom end of terrace house for sale in Cross Street, Ware, SG12 — £520,000 • 3 bed • 2 bath • 911 ft²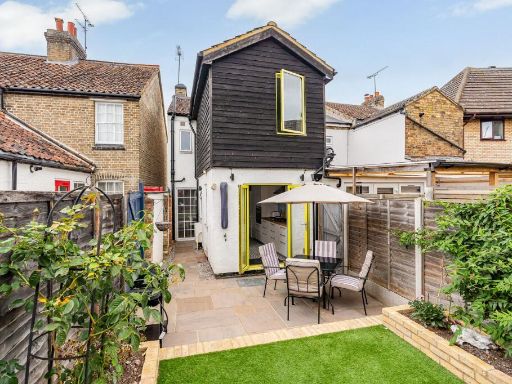 2 bedroom end of terrace house for sale in Star Street, Ware, SG12 — £420,000 • 2 bed • 1 bath • 766 ft²
2 bedroom end of terrace house for sale in Star Street, Ware, SG12 — £420,000 • 2 bed • 1 bath • 766 ft²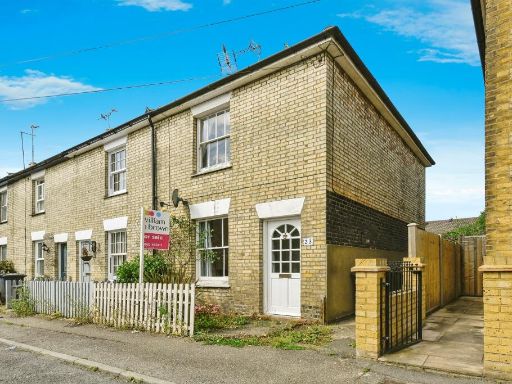 2 bedroom end of terrace house for sale in Gladstone Road, Ware, SG12 — £385,000 • 2 bed • 1 bath • 793 ft²
2 bedroom end of terrace house for sale in Gladstone Road, Ware, SG12 — £385,000 • 2 bed • 1 bath • 793 ft²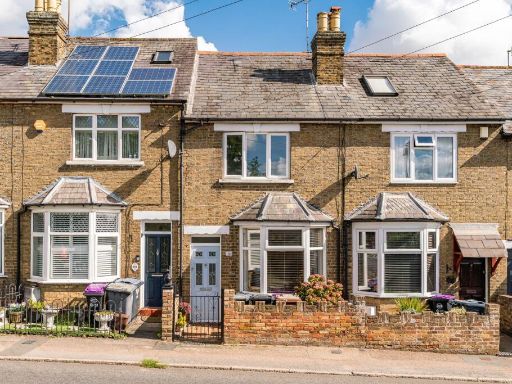 3 bedroom terraced house for sale in Watton Road, Ware, SG12 — £500,000 • 3 bed • 1 bath • 947 ft²
3 bedroom terraced house for sale in Watton Road, Ware, SG12 — £500,000 • 3 bed • 1 bath • 947 ft²