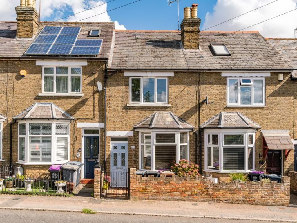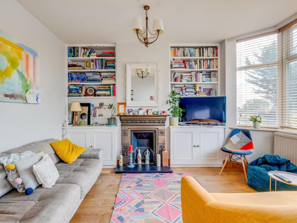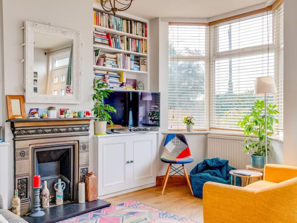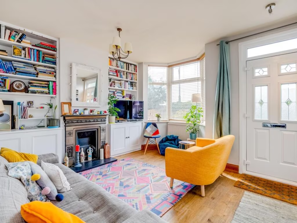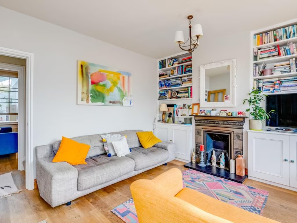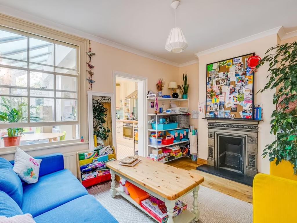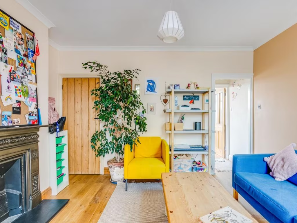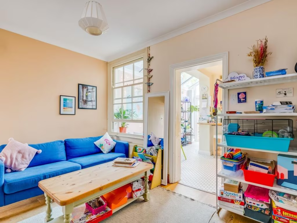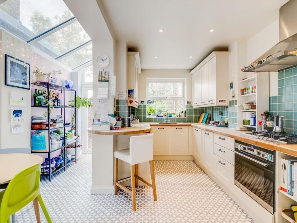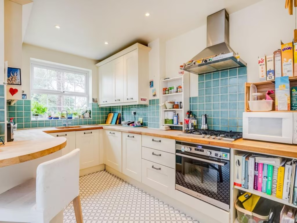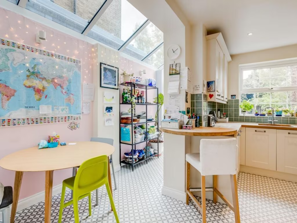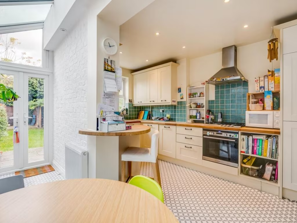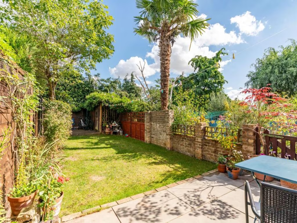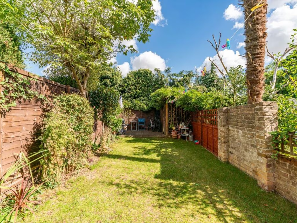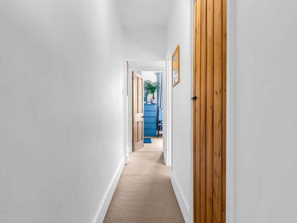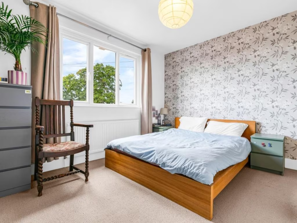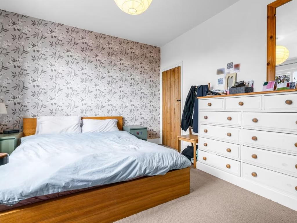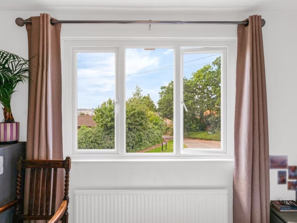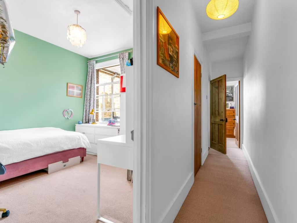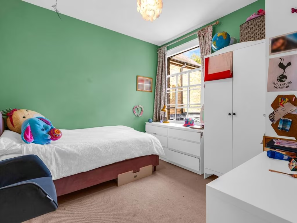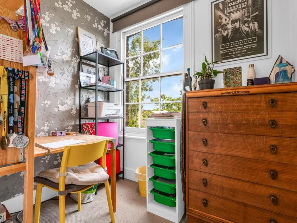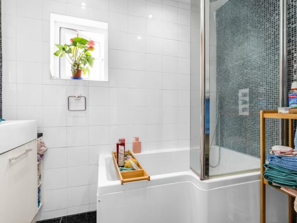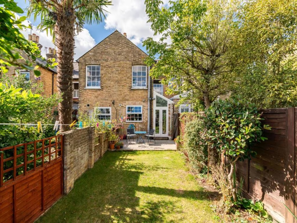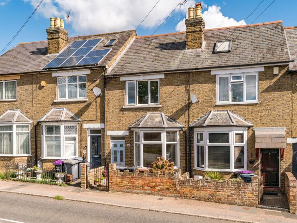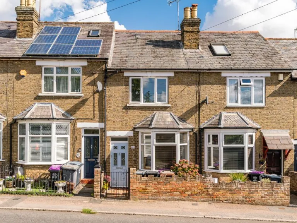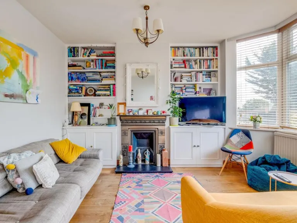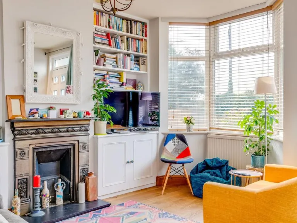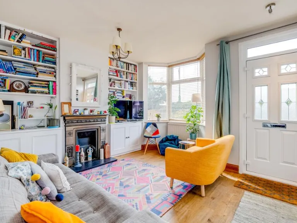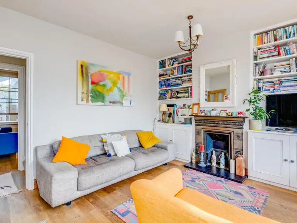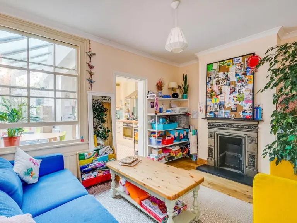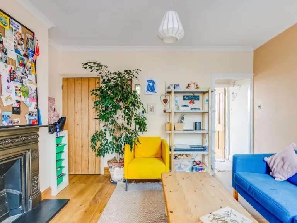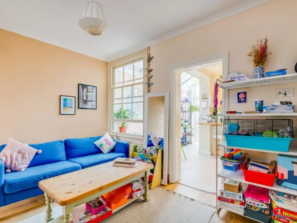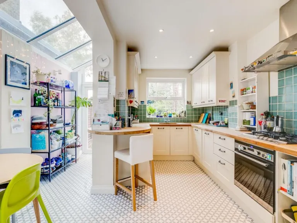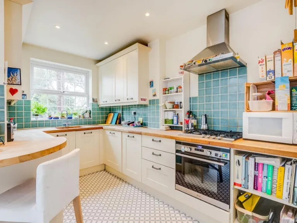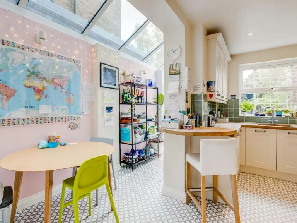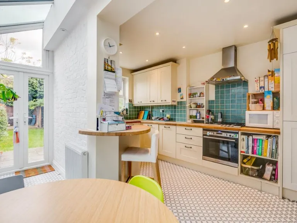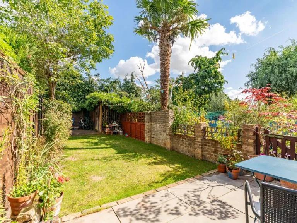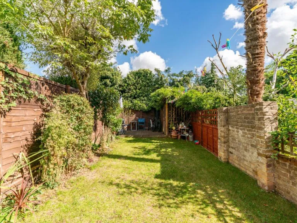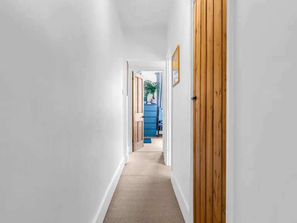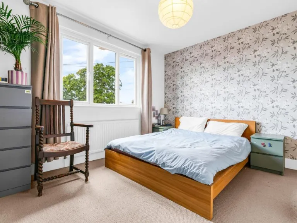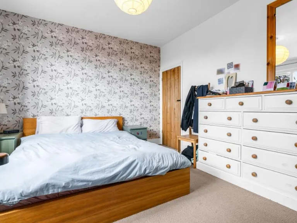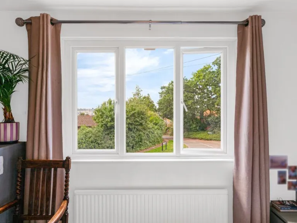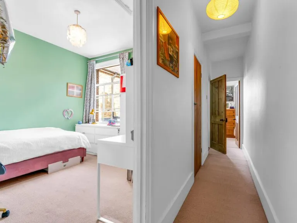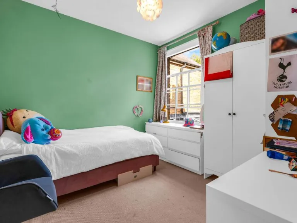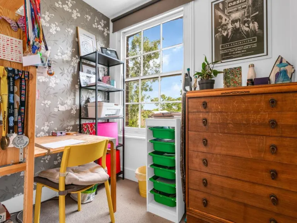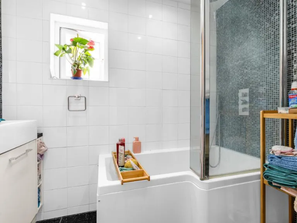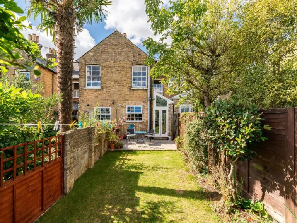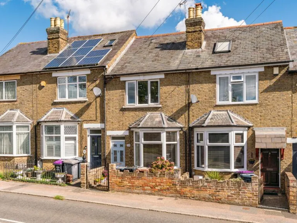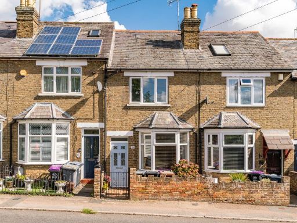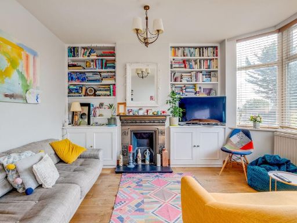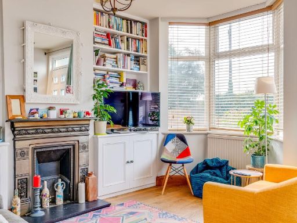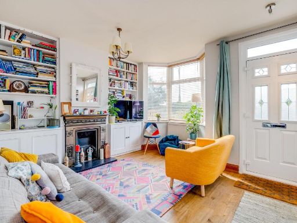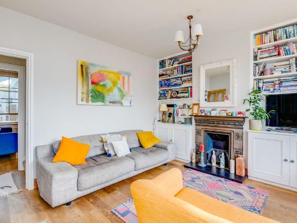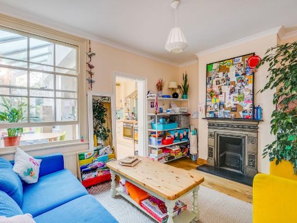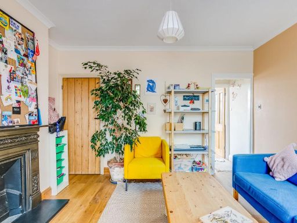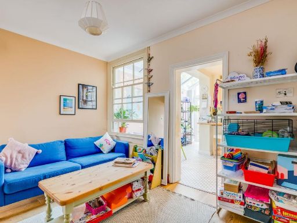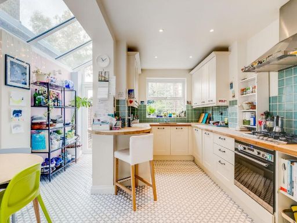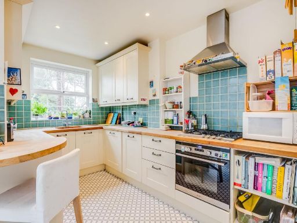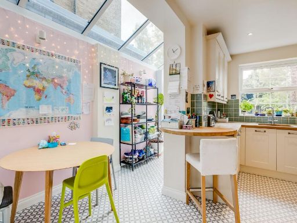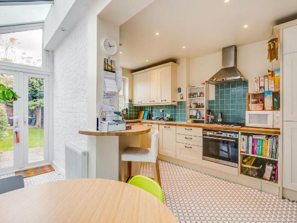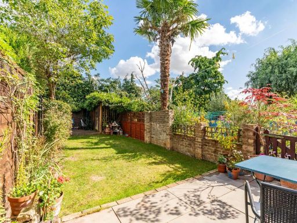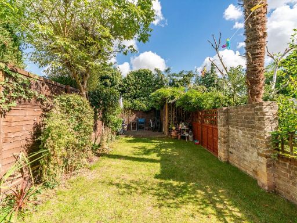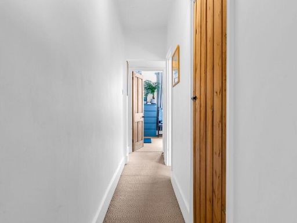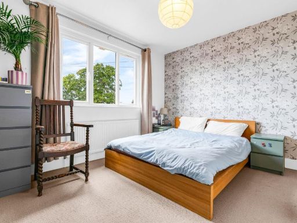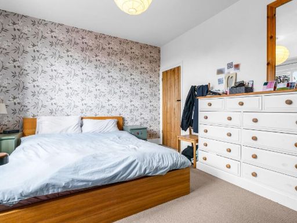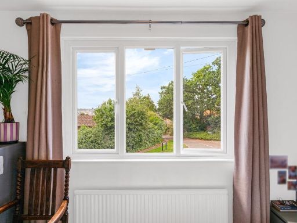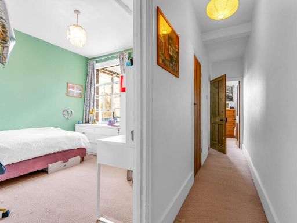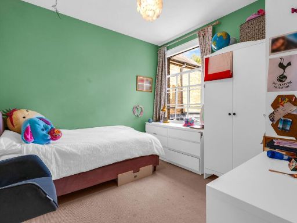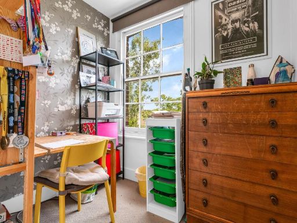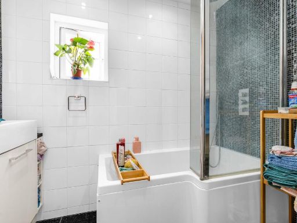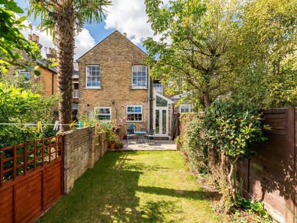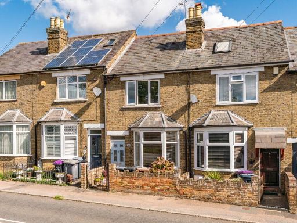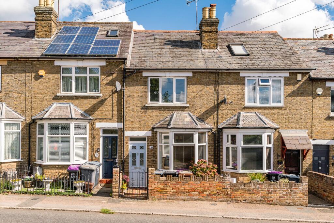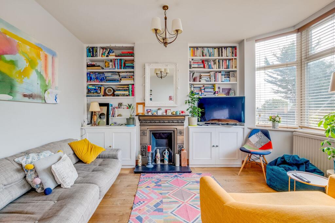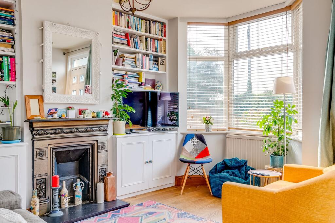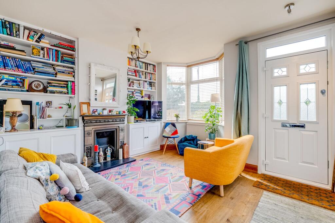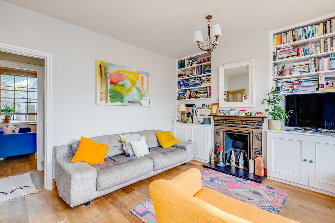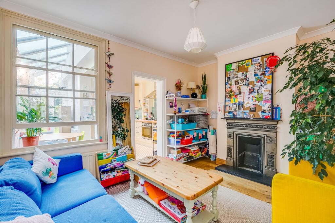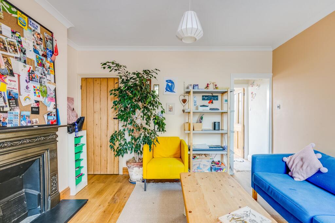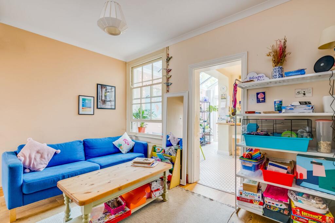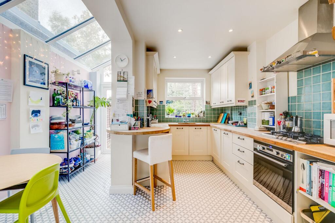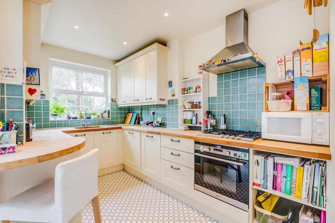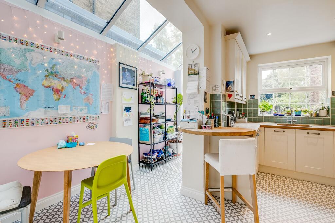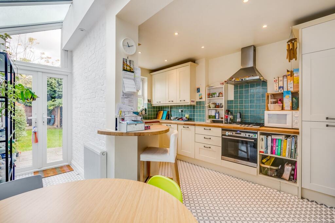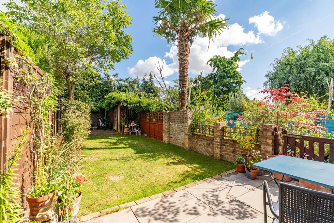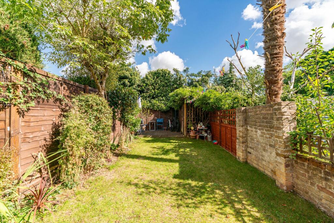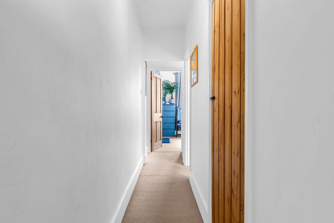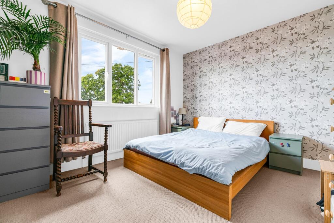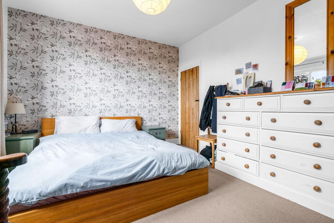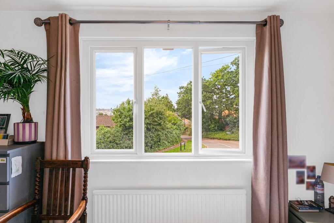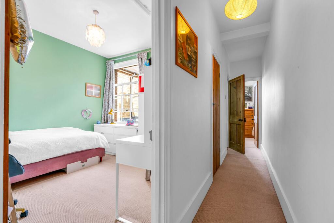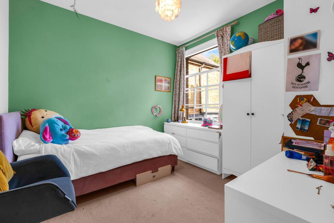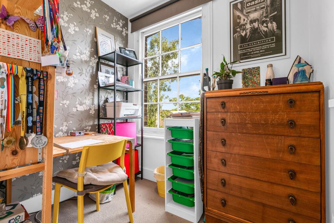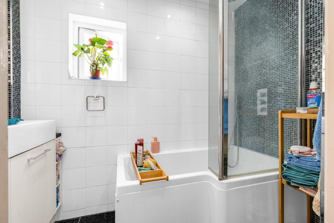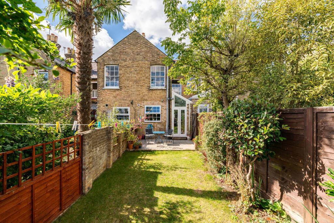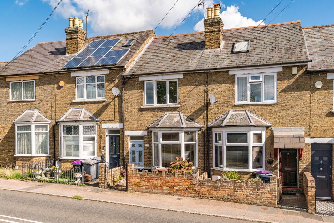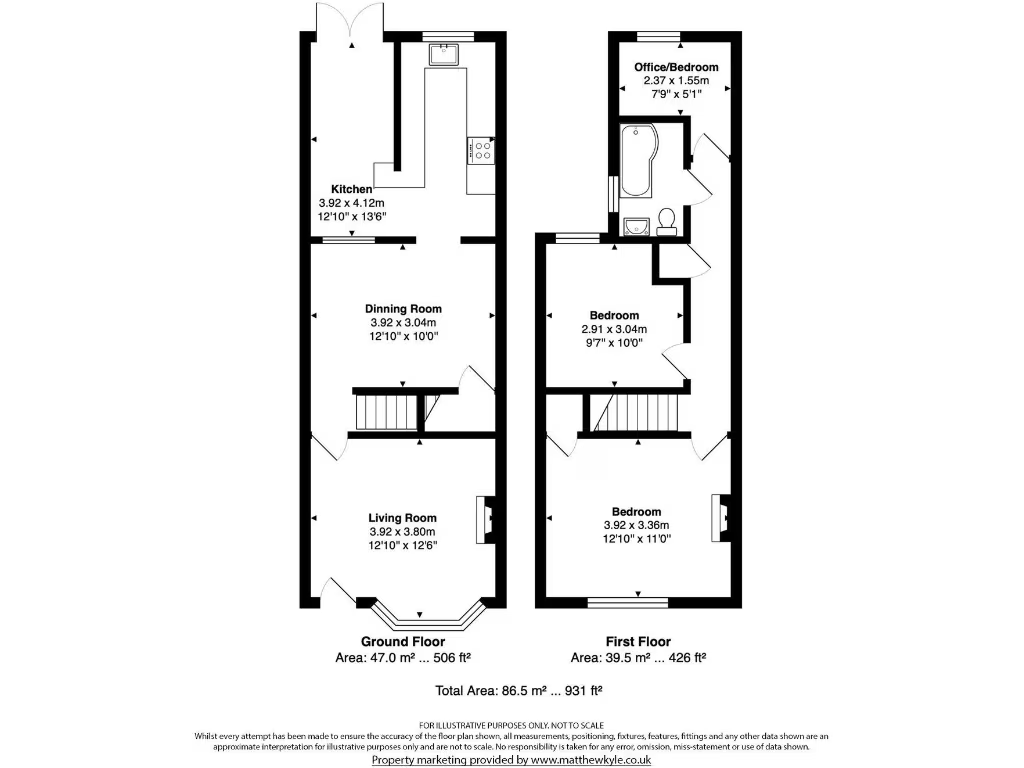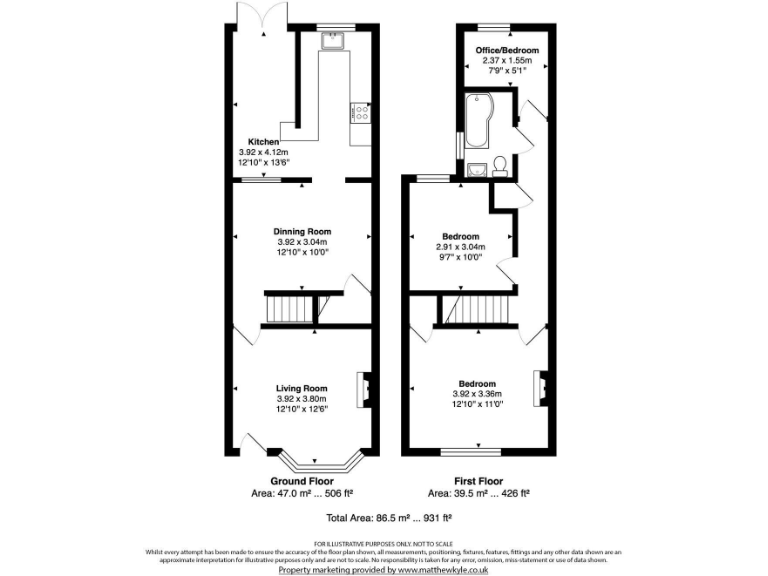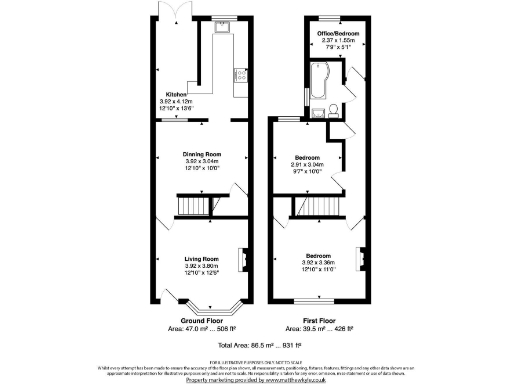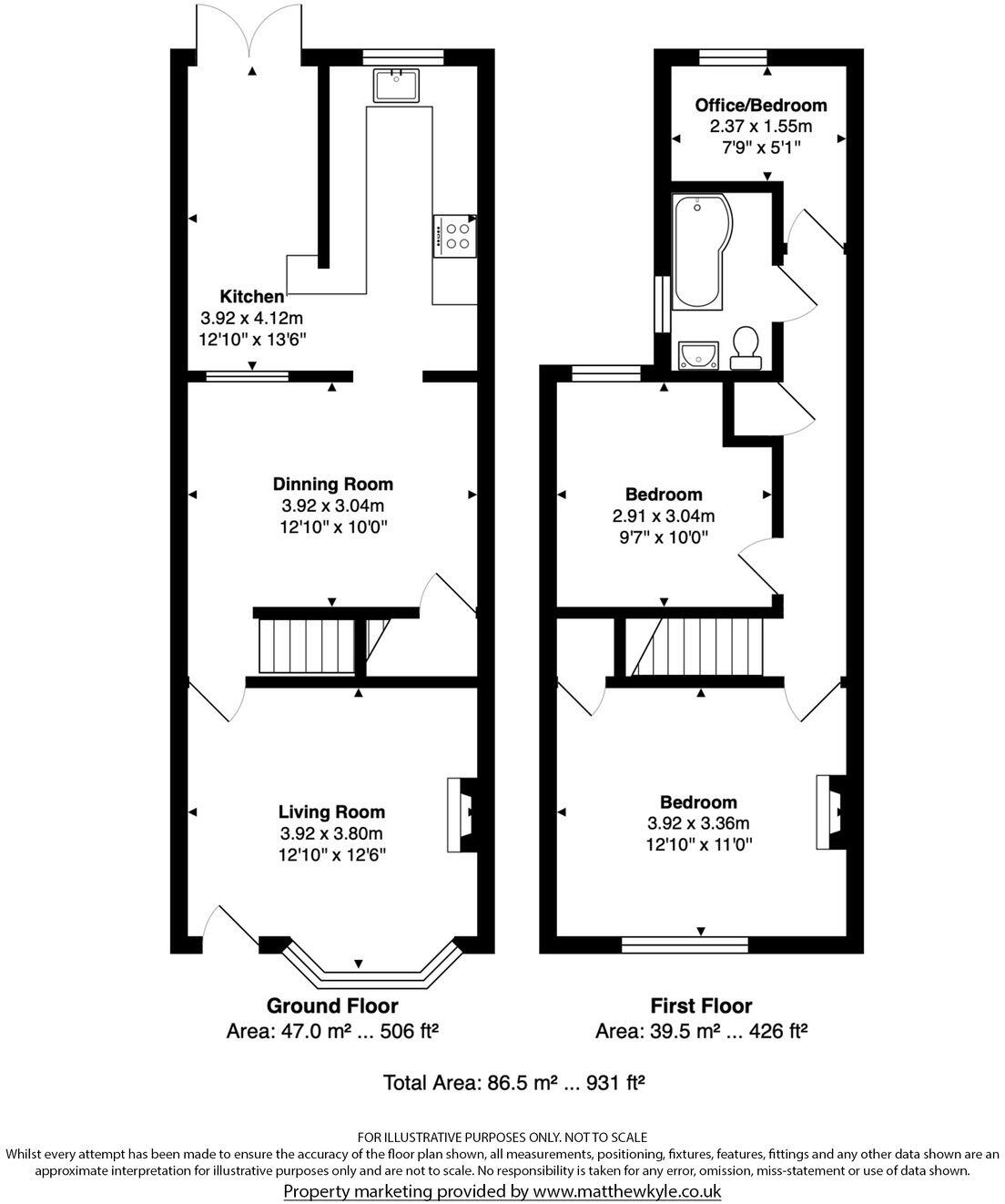Summary - 102 WATTON ROAD WARE SG12 0AY
3 bed 1 bath Terraced
Commuter-friendly family home with parking and renovation potential.
Victorian bay-fronted terrace with original period features
Three bedrooms, one family bathroom—limited for larger families
Private off-street parking—rare for the road
Extended kitchen/diner and two reception rooms
Small-to-average rear garden, manageable maintenance
Solid brick walls assumed uninsulated—insulation recommended
Approx 947 sq ft; modest internal space overall
Close to Ware station, high street, and highly rated schools
A classic three-bedroom Victorian terrace a short walk from Ware town centre and the mainline station. The house retains period features such as bay windows, sash-style glazing and cast-iron fireplaces, and benefits from gas central heating and double glazing. Private off-street parking is a rare convenience for this street and the rear garden offers a manageable outdoor space for children or light gardening.
The layout includes two reception rooms and an extended kitchen/dining area, making the ground floor practical for family life. Local schools are highly rated and the A10 and rail links support easy commuting. Broadband and mobile signals are strong, supporting home working and connectivity.
The property is solid-brick construction from the early 20th century and appears to have no flood risk, but walls are assumed uninsulated and the house will benefit from energy and fabric improvements. There is a single bathroom and modest internal floor area (about 947 sq ft), so growing families should note space limits. The rear extension and garden present straightforward scope for modernization to increase comfort and value.
Overall this is a characterful, well-located family home with genuine commuter convenience and renovation potential. Buyers should budget for updating and insulation works to improve energy efficiency and long-term running costs.
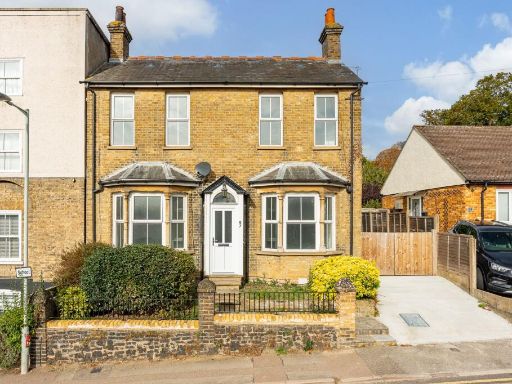 3 bedroom detached house for sale in Musley Hill, Ware, SG12 — £700,000 • 3 bed • 1 bath • 1069 ft²
3 bedroom detached house for sale in Musley Hill, Ware, SG12 — £700,000 • 3 bed • 1 bath • 1069 ft²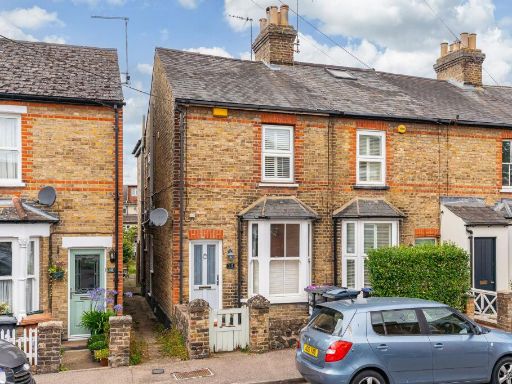 3 bedroom end of terrace house for sale in Cross Street, Ware, SG12 — £520,000 • 3 bed • 2 bath • 911 ft²
3 bedroom end of terrace house for sale in Cross Street, Ware, SG12 — £520,000 • 3 bed • 2 bath • 911 ft²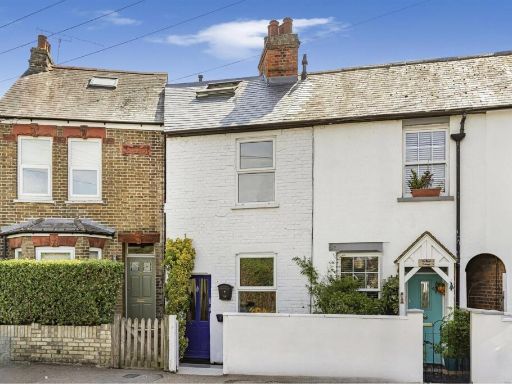 3 bedroom terraced house for sale in Bowling Road, Ware, SG12 — £450,000 • 3 bed • 2 bath • 953 ft²
3 bedroom terraced house for sale in Bowling Road, Ware, SG12 — £450,000 • 3 bed • 2 bath • 953 ft²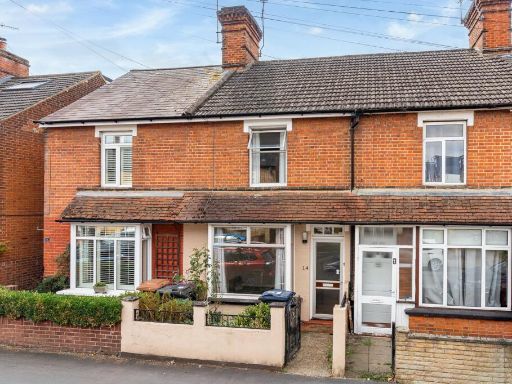 2 bedroom terraced house for sale in Vicarage Road, Ware, SG12 — £385,000 • 2 bed • 1 bath • 854 ft²
2 bedroom terraced house for sale in Vicarage Road, Ware, SG12 — £385,000 • 2 bed • 1 bath • 854 ft²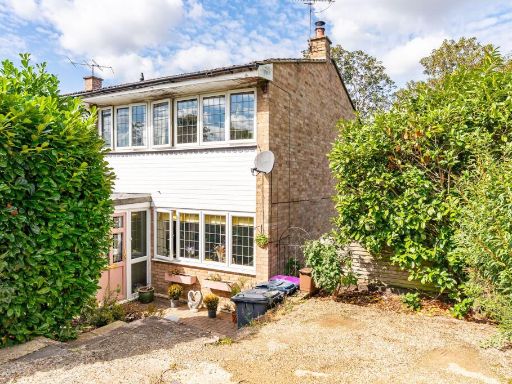 3 bedroom semi-detached house for sale in Southall Close, Ware, SG12 — £525,000 • 3 bed • 1 bath • 1105 ft²
3 bedroom semi-detached house for sale in Southall Close, Ware, SG12 — £525,000 • 3 bed • 1 bath • 1105 ft²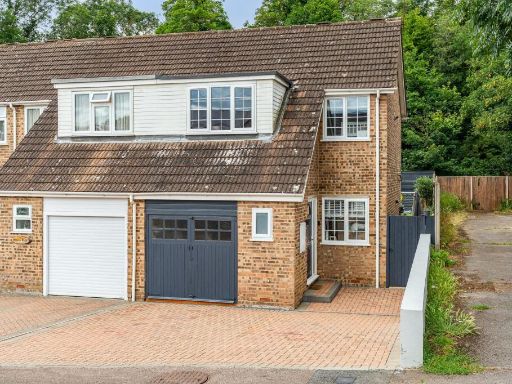 3 bedroom terraced house for sale in Trapstyle Road, Ware, SG12 — £539,000 • 3 bed • 1 bath • 989 ft²
3 bedroom terraced house for sale in Trapstyle Road, Ware, SG12 — £539,000 • 3 bed • 1 bath • 989 ft²