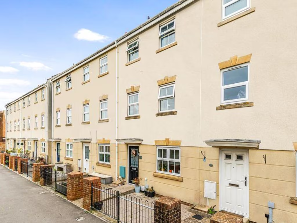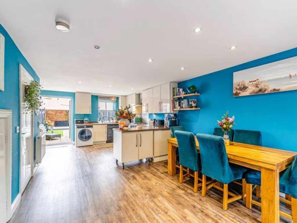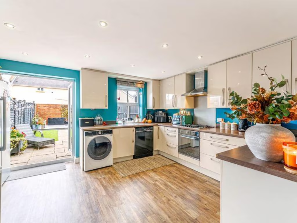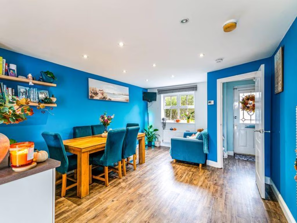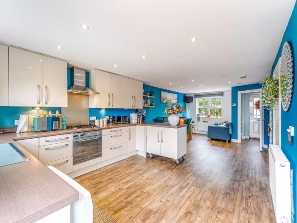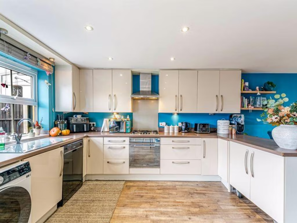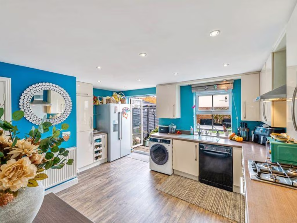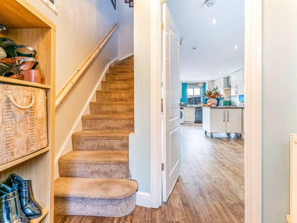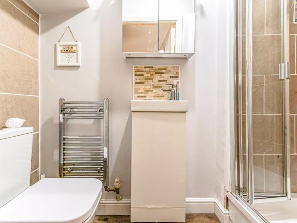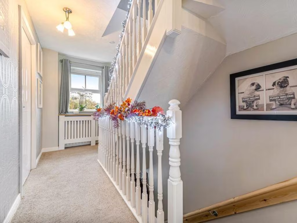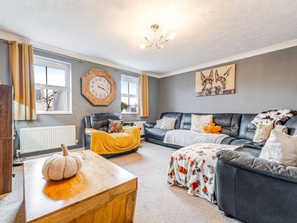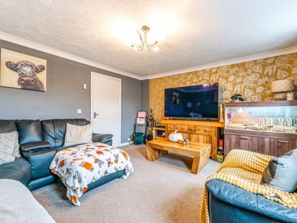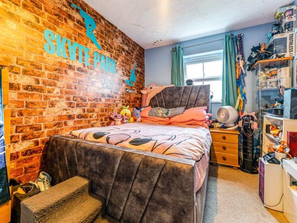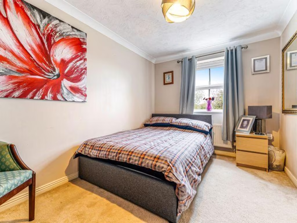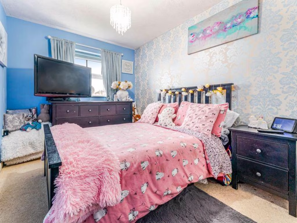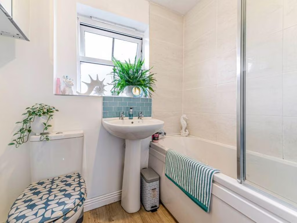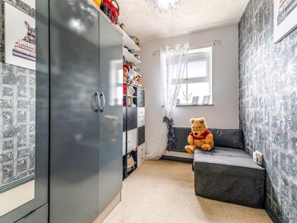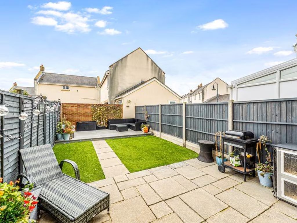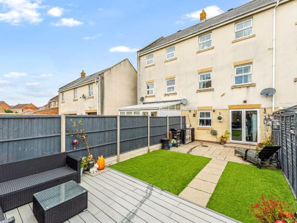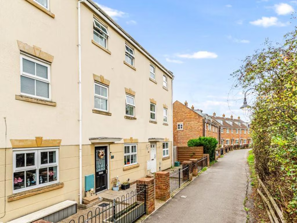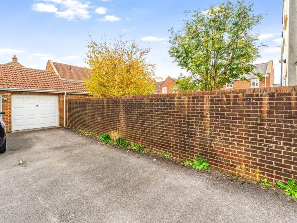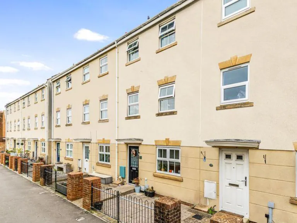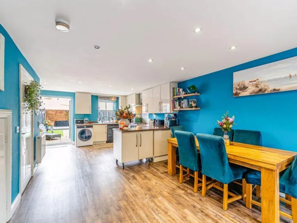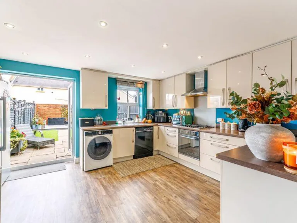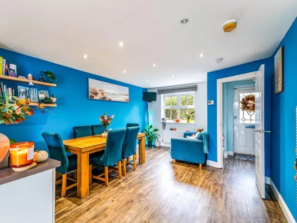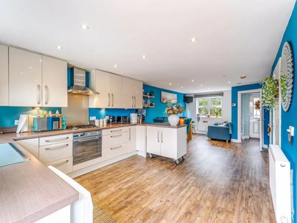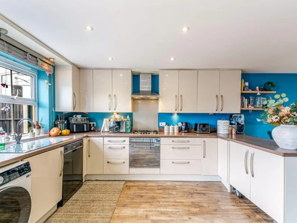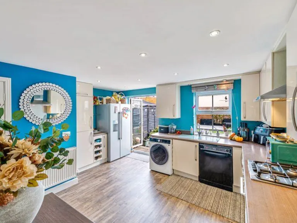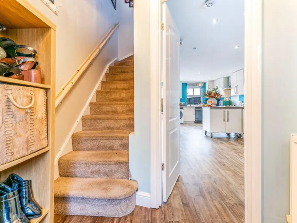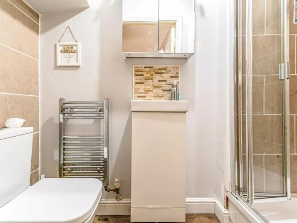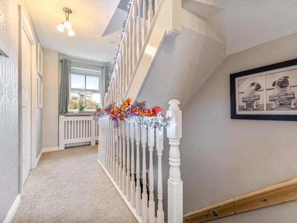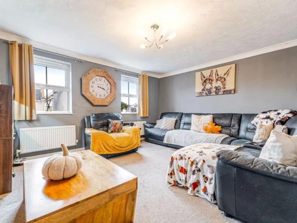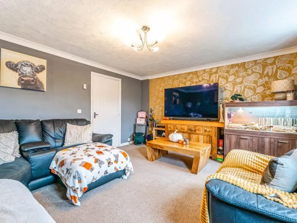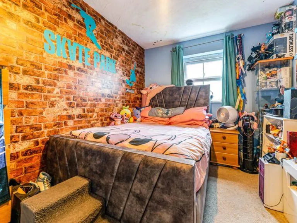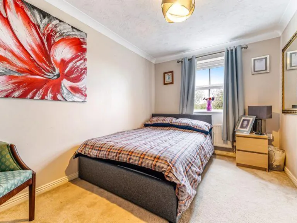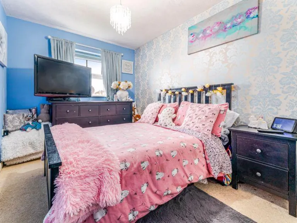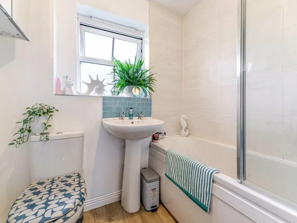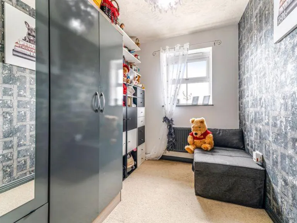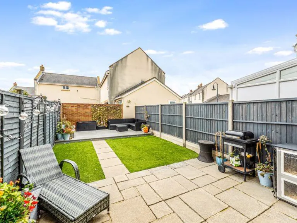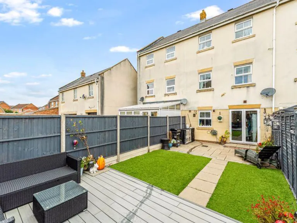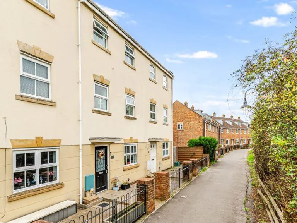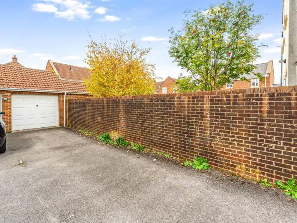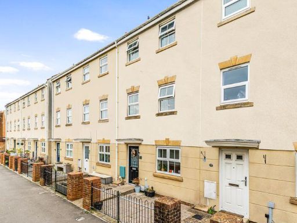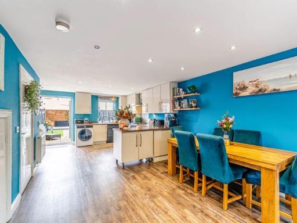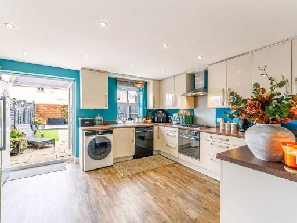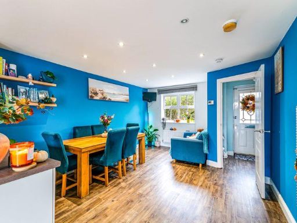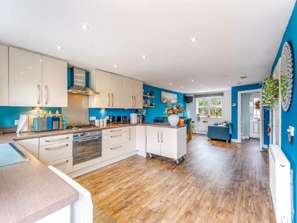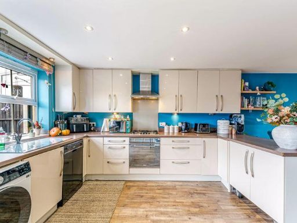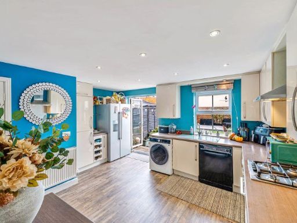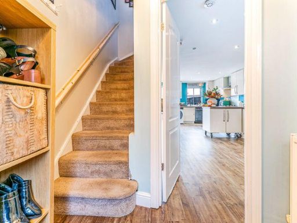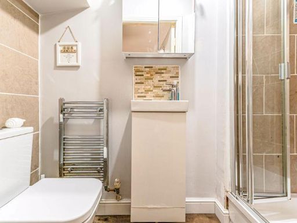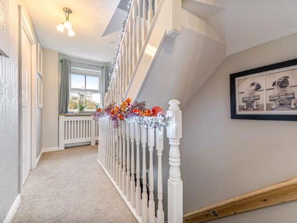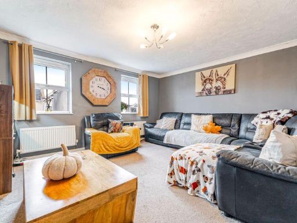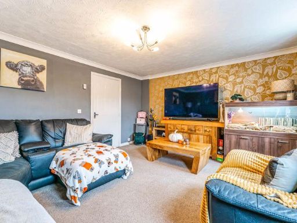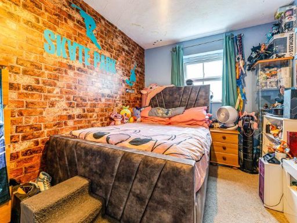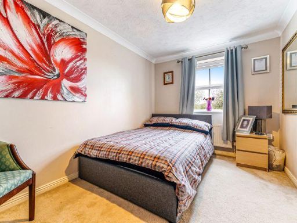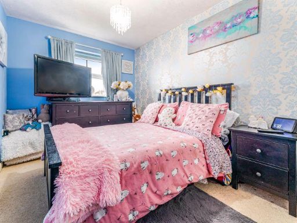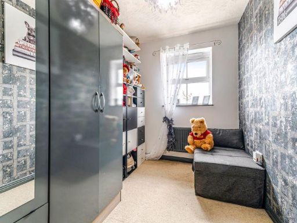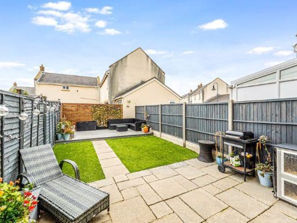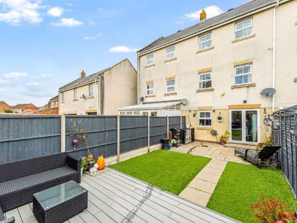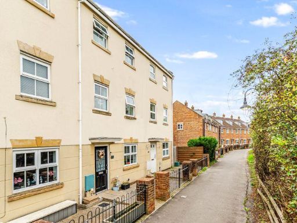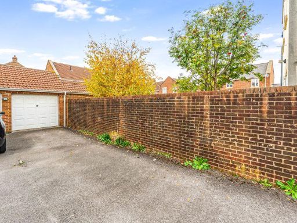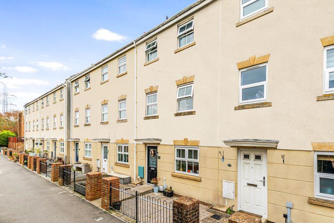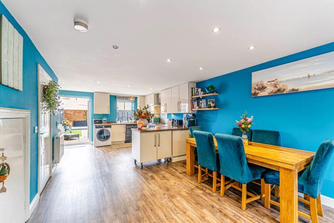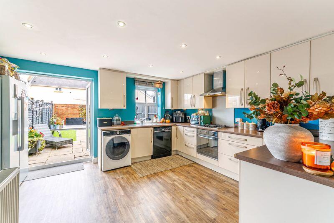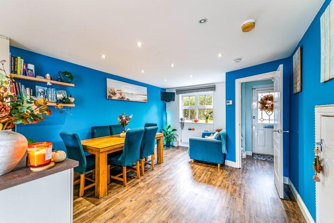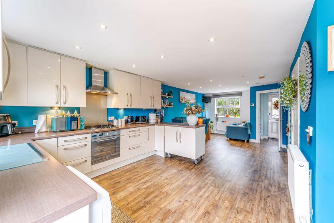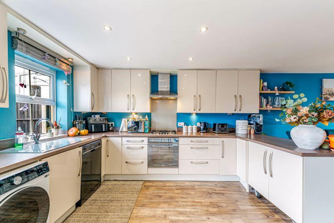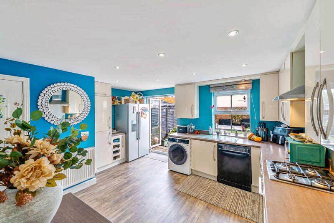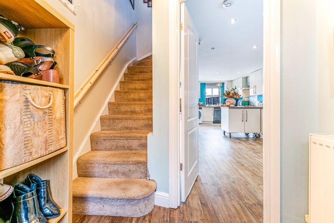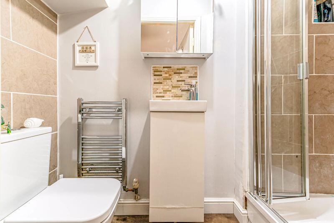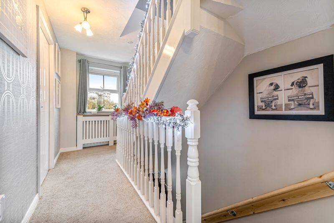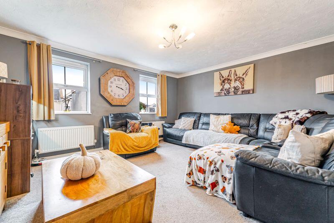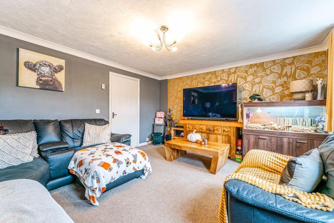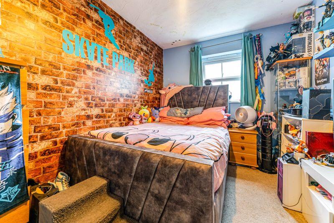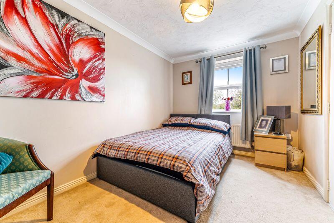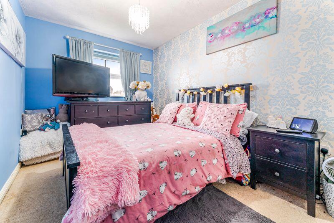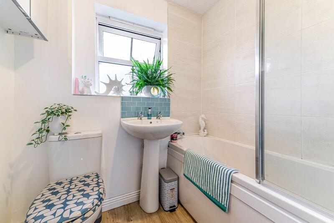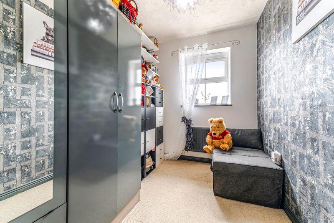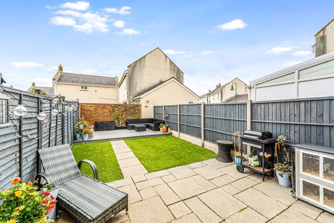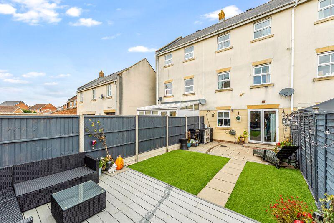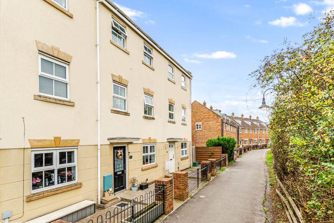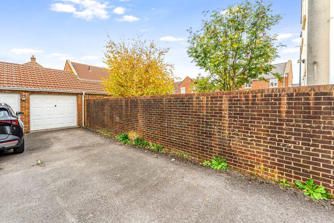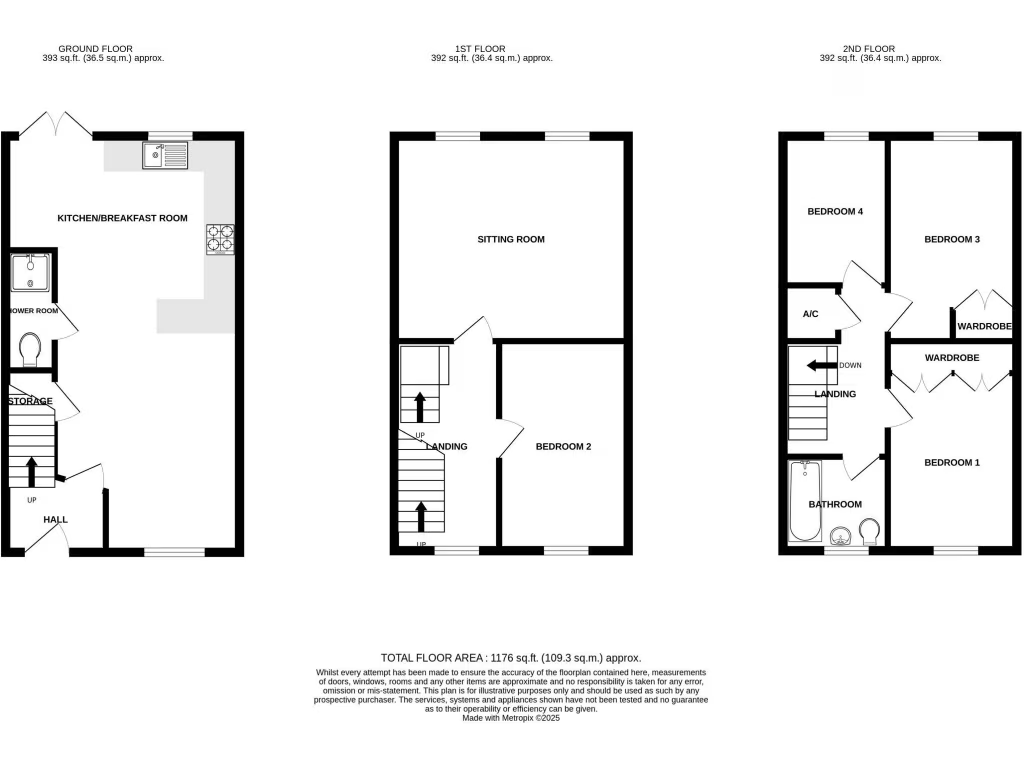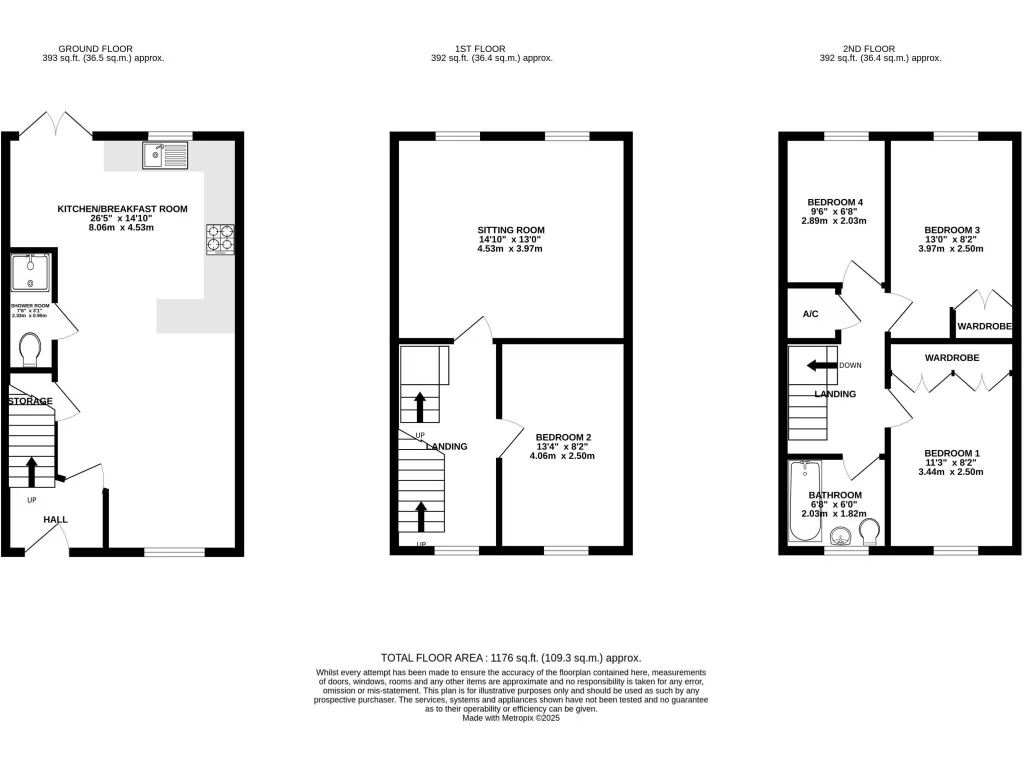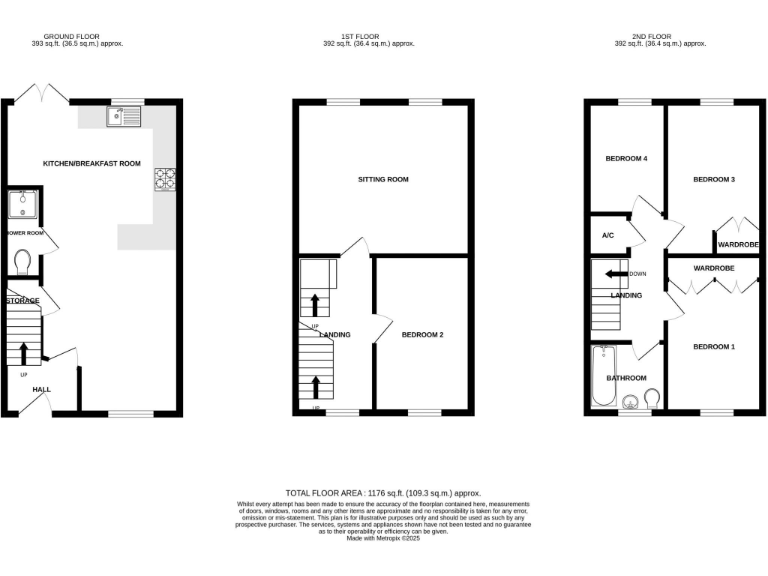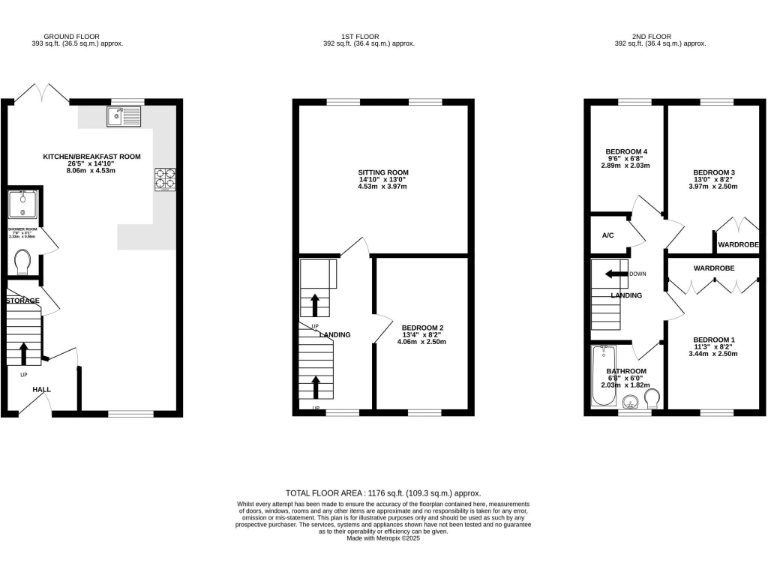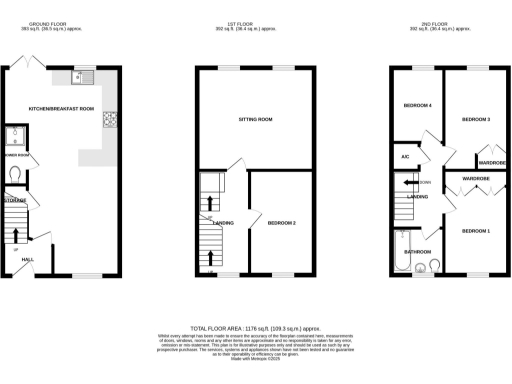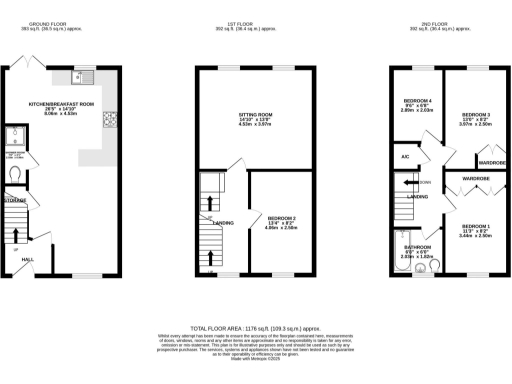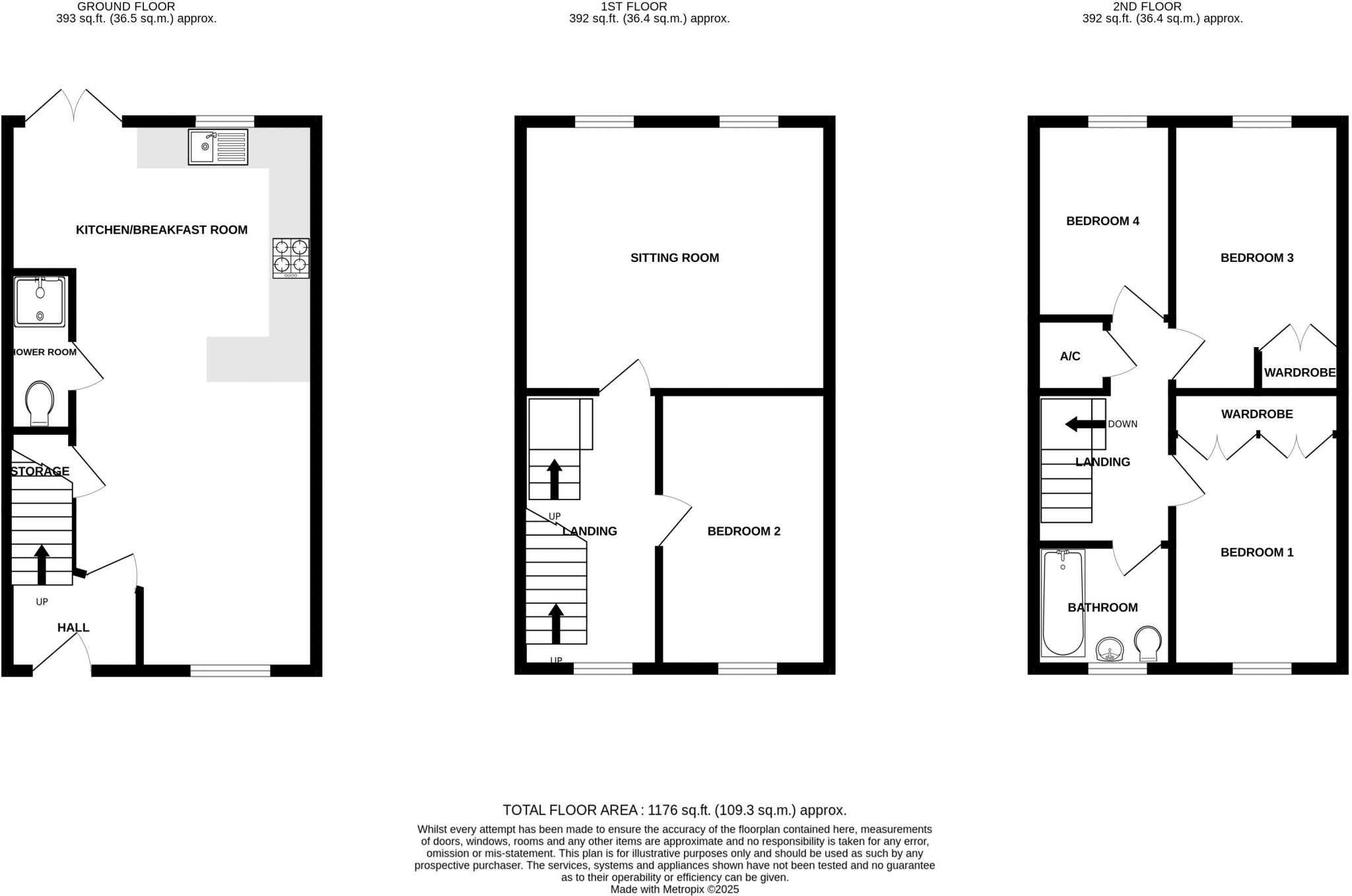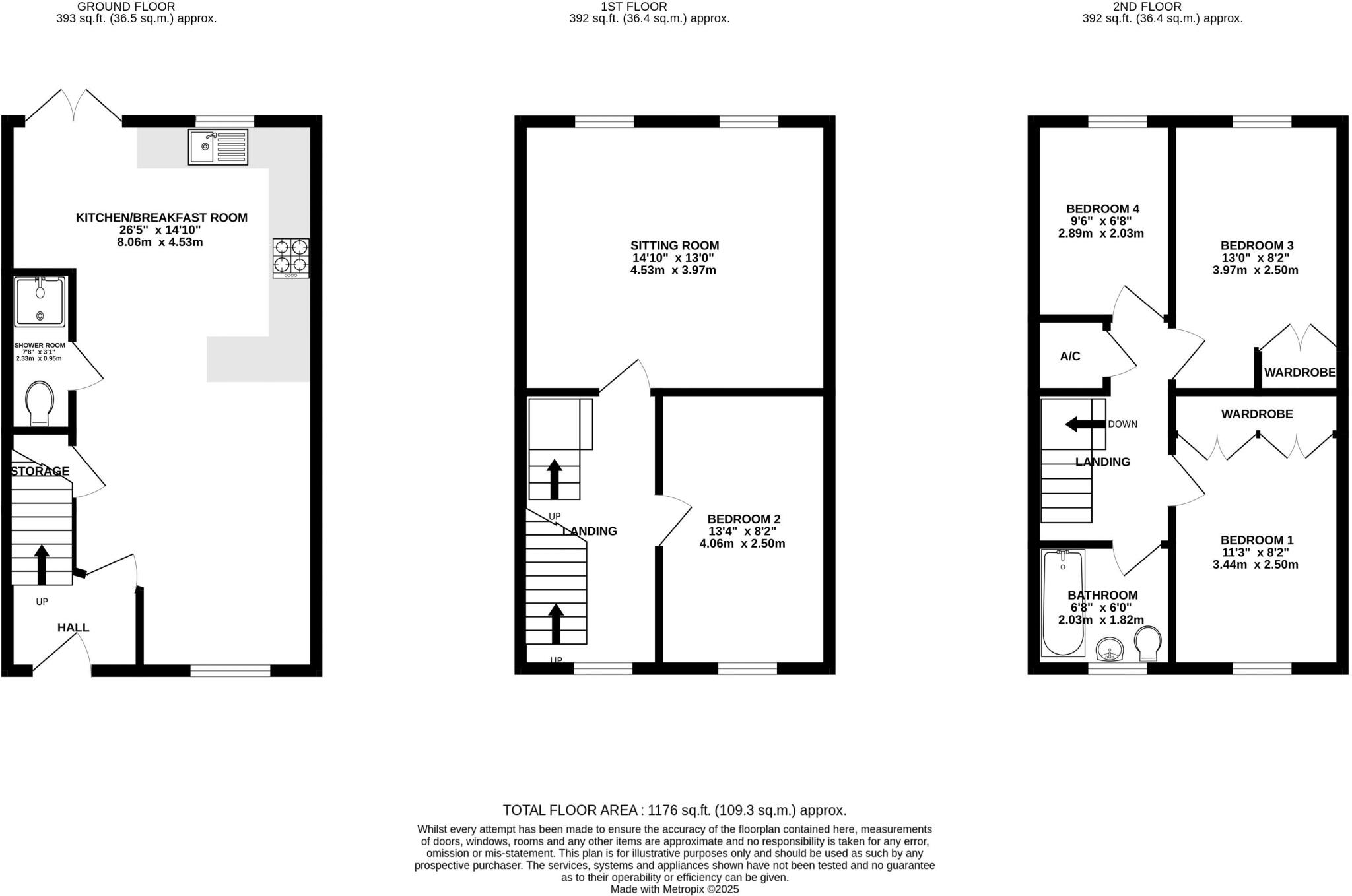Summary - 28 BADGERS WAY WESTON-SUPER-MARE BS24 7BN
4 bed 2 bath Terraced
Large open-plan kitchen and private garden — ideal for family living and entertaining.
- Huge open-plan kitchen/dining/family room occupying entire ground floor
- 4 bedrooms plus en suite; flexible family accommodation
- Private, low-maintenance rear garden with composite deck
- Drive and single garage to rear; handy parking
- Small plot; limited outdoor living space
- Double glazing installed before 2002; may need future upgrading
- C energy rating; mains gas boiler and radiators
- Situated near shops, trains, motorway and good primary schools
This contemporary three-storey town house in Weston Village is built for family life and entertaining. The entire ground floor is given over to a huge open-plan kitchen/dining/family room with garden access — a bright, sociable heart ideal for gatherings and daily family routines. Parking is practical with a rear drive and garage, and the rear garden is private and low-maintenance with a composite deck and artificial lawn.
Accommodation is arranged over three floors with four bedrooms, an en suite shower room and a ground-floor shower/cloakroom that add useful flexibility. The property has UPVC double glazing, gas central heating and a C energy rating; presented as a modern, comfortable home built around 1996–2002. The tucked-away position offers an open outlook to the front yet is very handy for local shops, schools, rail links and the motorway.
Practical considerations: the plot is small and the house is average in overall size, so outside space is low-maintenance rather than extensive. Local crime and deprivation indicators are average for the area. Buyers should note glazing and fabric are from the original build period (double glazing pre-2002) and typical updating may be required over time to maintain efficiency and finish.
For families seeking a social layout and a low-upkeep garden near good primary schools and transport links, this home is a strong contender. Investors or buyers wanting larger gardens or generous external space should note the compact plot size and consider the accommodation footprint before viewing.
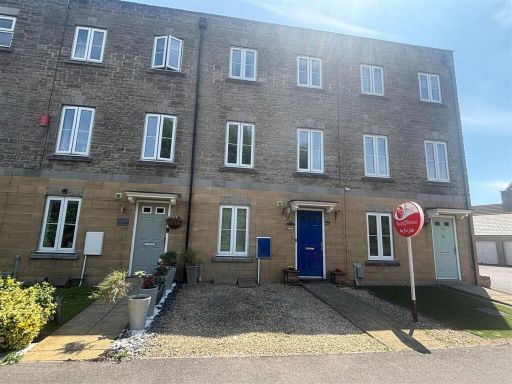 4 bedroom house for sale in Worle Moor Road, Weston-Super-Mare, BS24 — £290,000 • 4 bed • 2 bath • 815 ft²
4 bedroom house for sale in Worle Moor Road, Weston-Super-Mare, BS24 — £290,000 • 4 bed • 2 bath • 815 ft²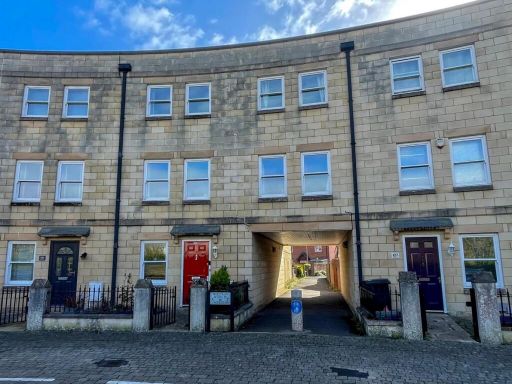 5 bedroom town house for sale in Longridge Way, Weston-Super-Mare, BS24 — £350,000 • 5 bed • 3 bath • 1438 ft²
5 bedroom town house for sale in Longridge Way, Weston-Super-Mare, BS24 — £350,000 • 5 bed • 3 bath • 1438 ft²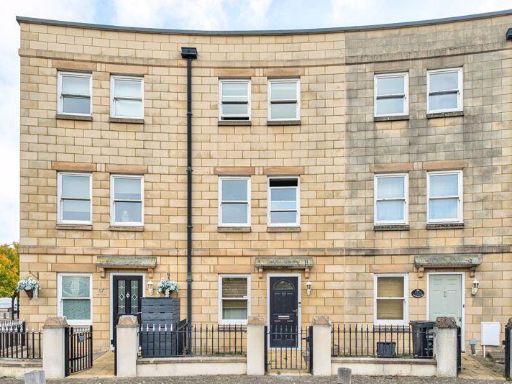 5 bedroom town house for sale in Longridge Way, Weston Village - SO MUCH SPACE, BS24 — £285,000 • 5 bed • 2 bath • 1395 ft²
5 bedroom town house for sale in Longridge Way, Weston Village - SO MUCH SPACE, BS24 — £285,000 • 5 bed • 2 bath • 1395 ft²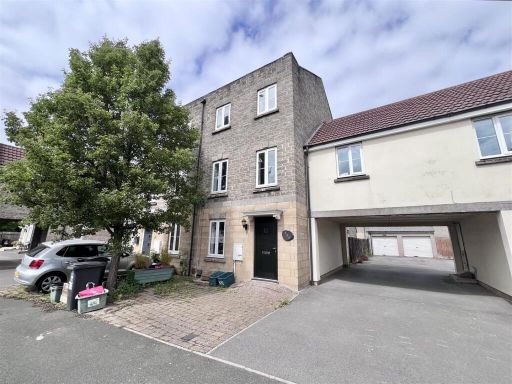 5 bedroom terraced house for sale in Worle Moor Road, Weston Village - NO CHAIN, BS24 — £285,000 • 5 bed • 2 bath • 1152 ft²
5 bedroom terraced house for sale in Worle Moor Road, Weston Village - NO CHAIN, BS24 — £285,000 • 5 bed • 2 bath • 1152 ft²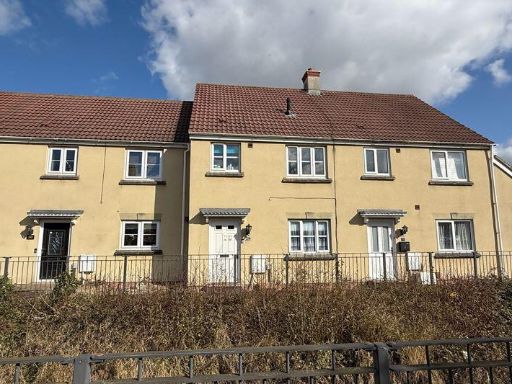 3 bedroom terraced house for sale in Griffen Road, Weston Village - RE-STYLED KITCHEN/DINER, BS24 — £260,000 • 3 bed • 1 bath • 744 ft²
3 bedroom terraced house for sale in Griffen Road, Weston Village - RE-STYLED KITCHEN/DINER, BS24 — £260,000 • 3 bed • 1 bath • 744 ft²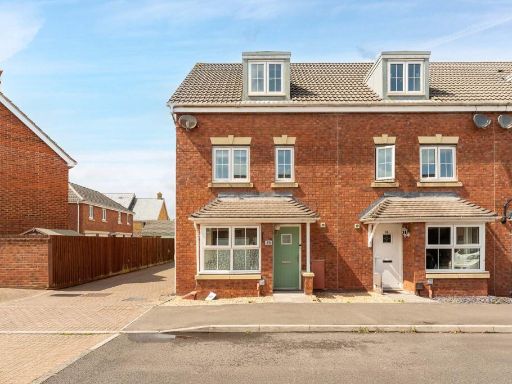 4 bedroom end of terrace house for sale in Careys Way, Weston-super-Mare - GARAGE & OFF-ROAD PARKING , BS24 — £289,000 • 4 bed • 2 bath
4 bedroom end of terrace house for sale in Careys Way, Weston-super-Mare - GARAGE & OFF-ROAD PARKING , BS24 — £289,000 • 4 bed • 2 bath