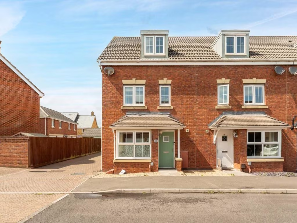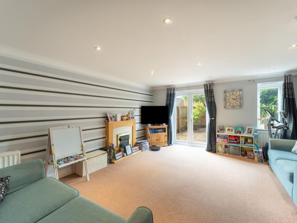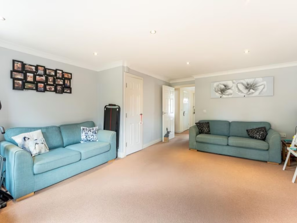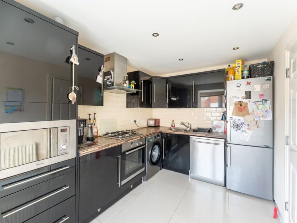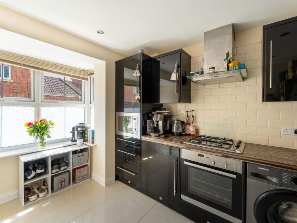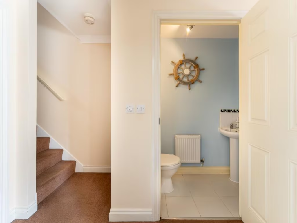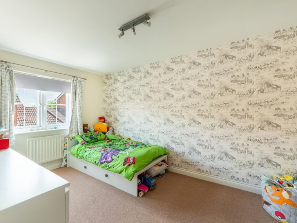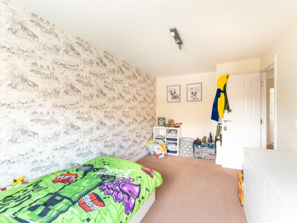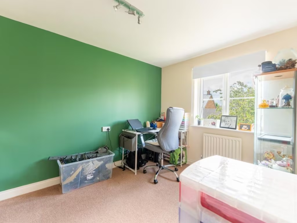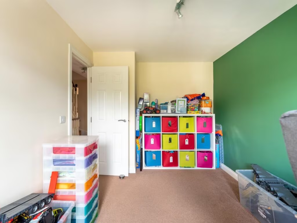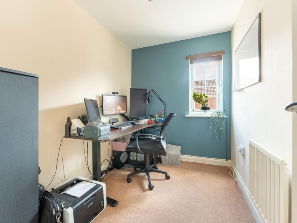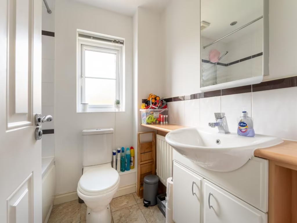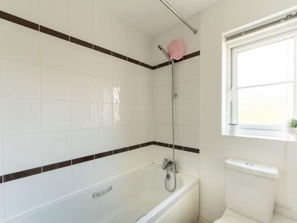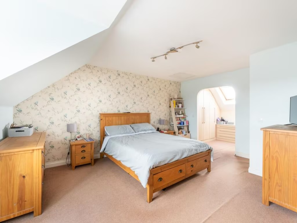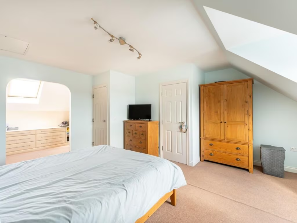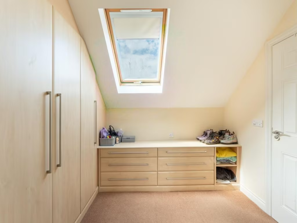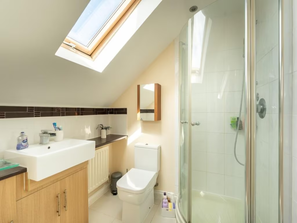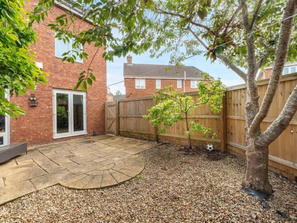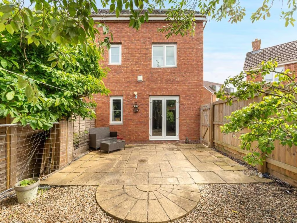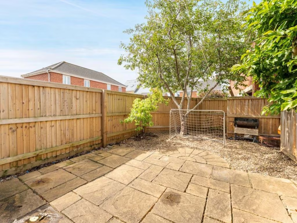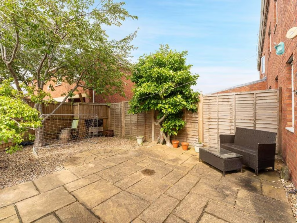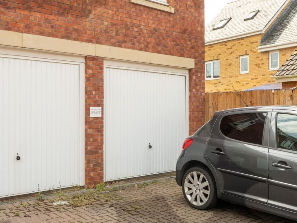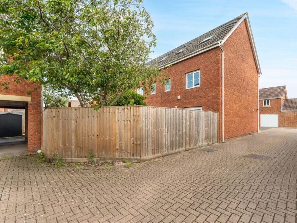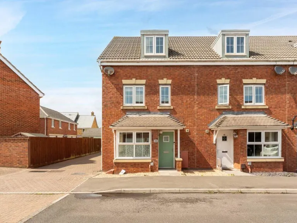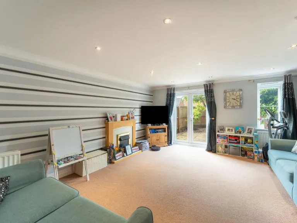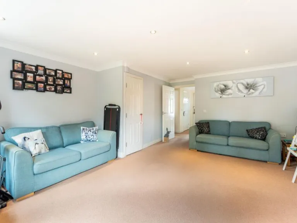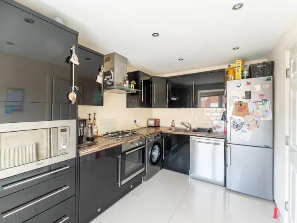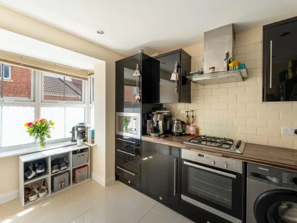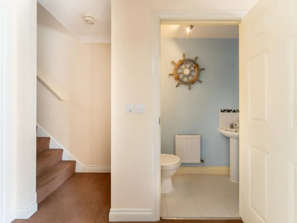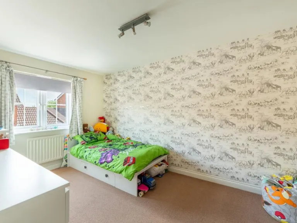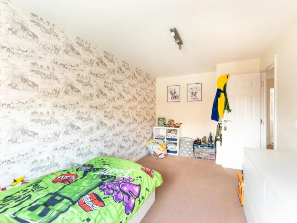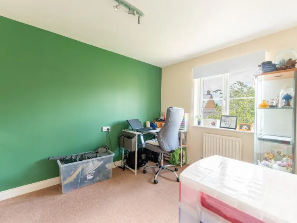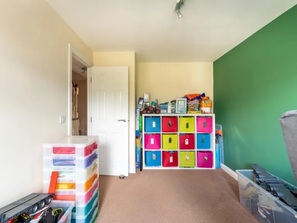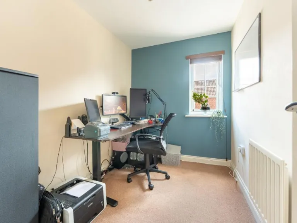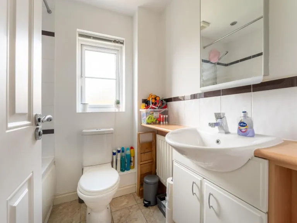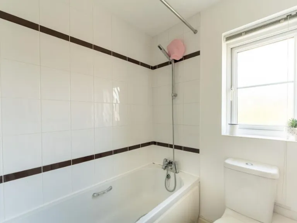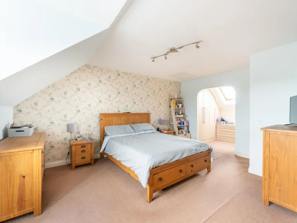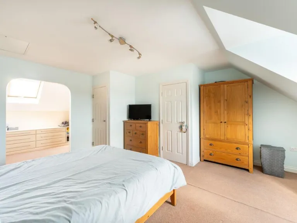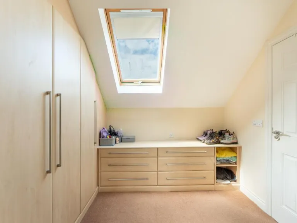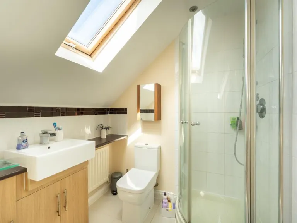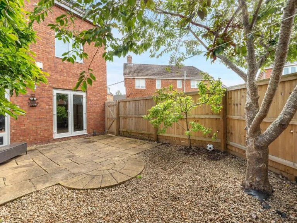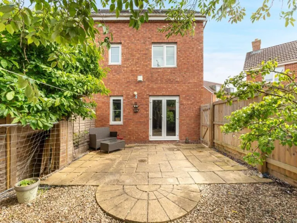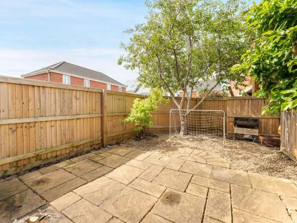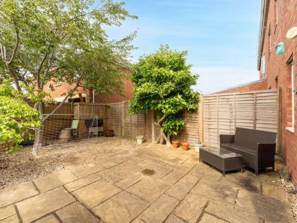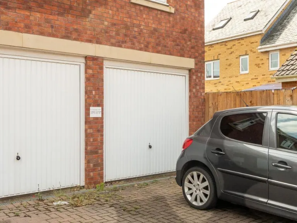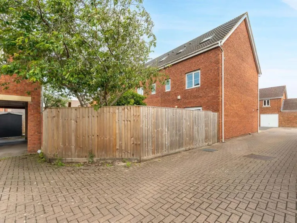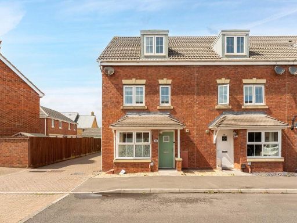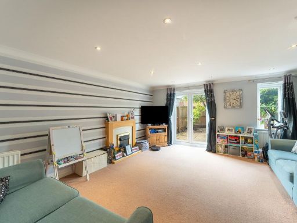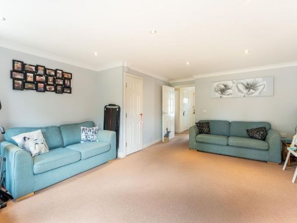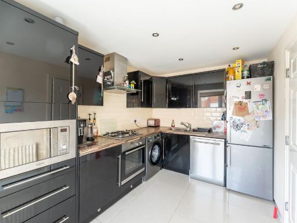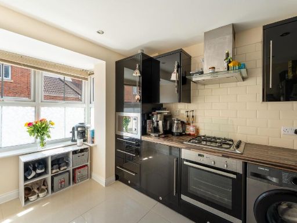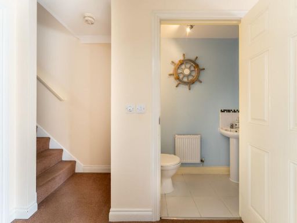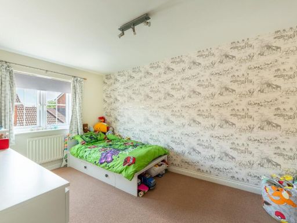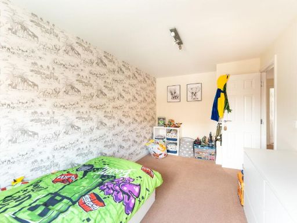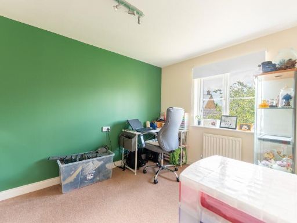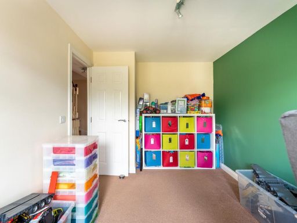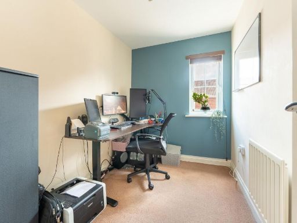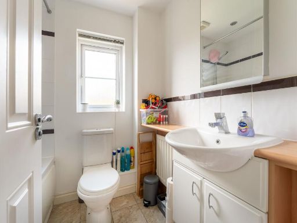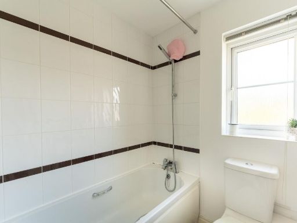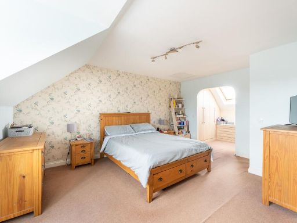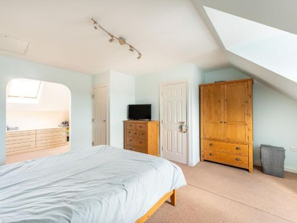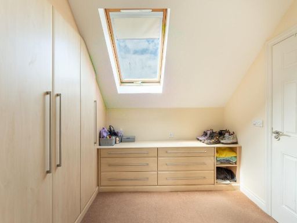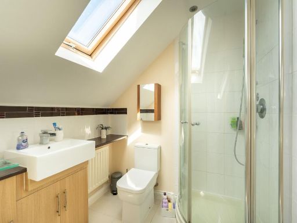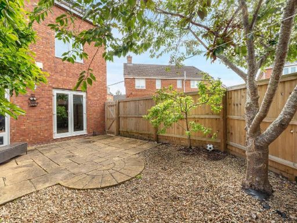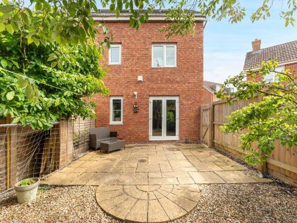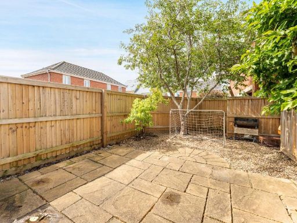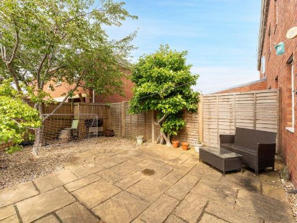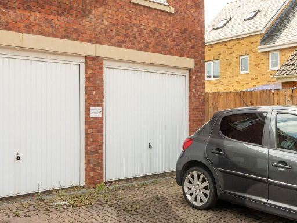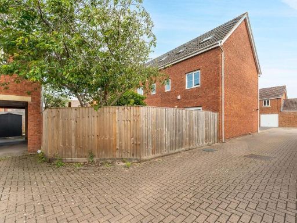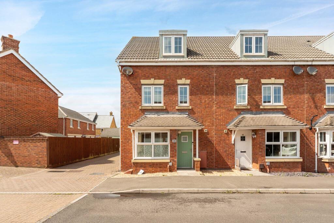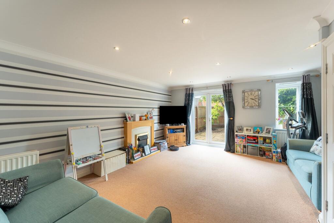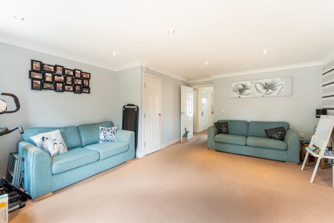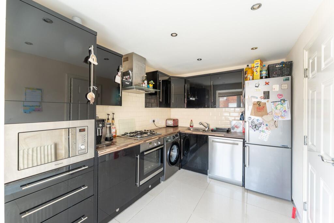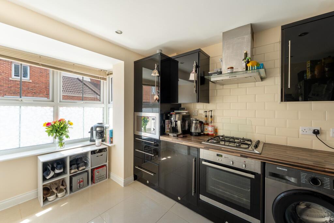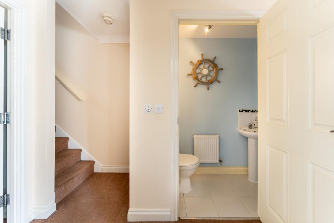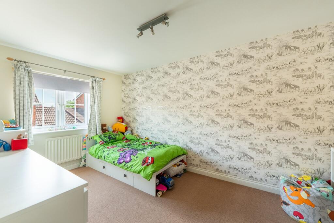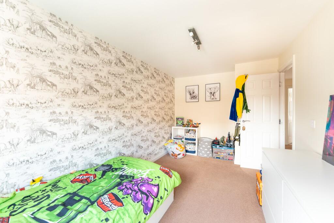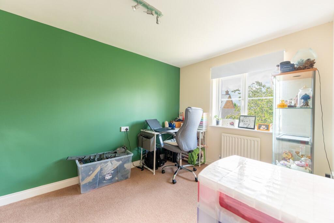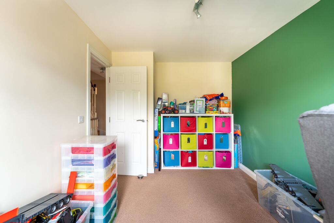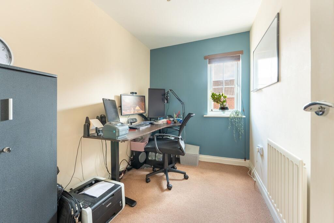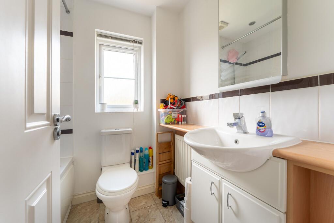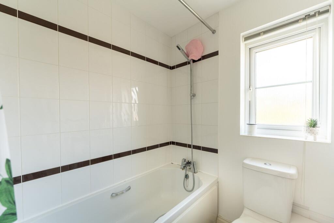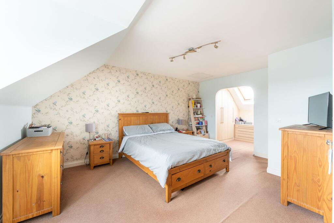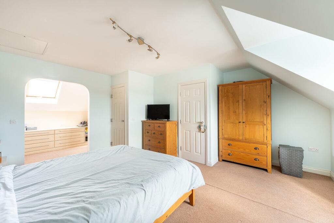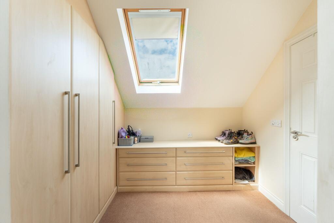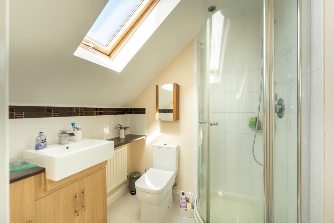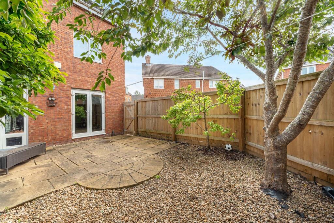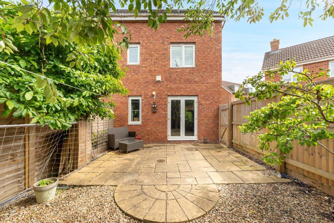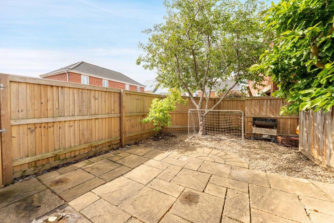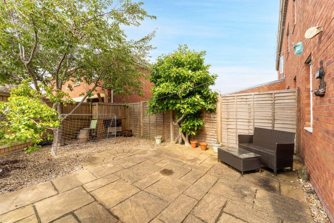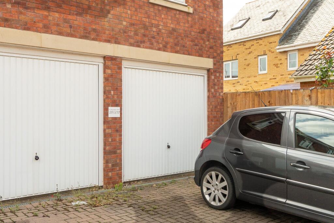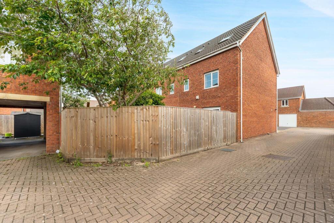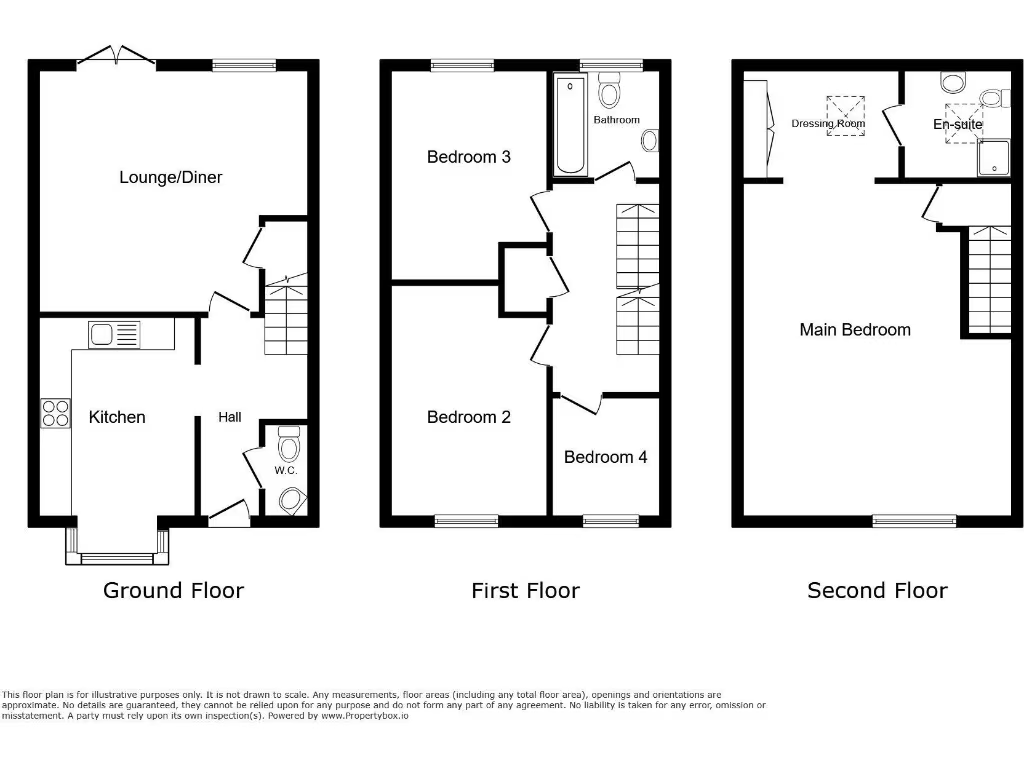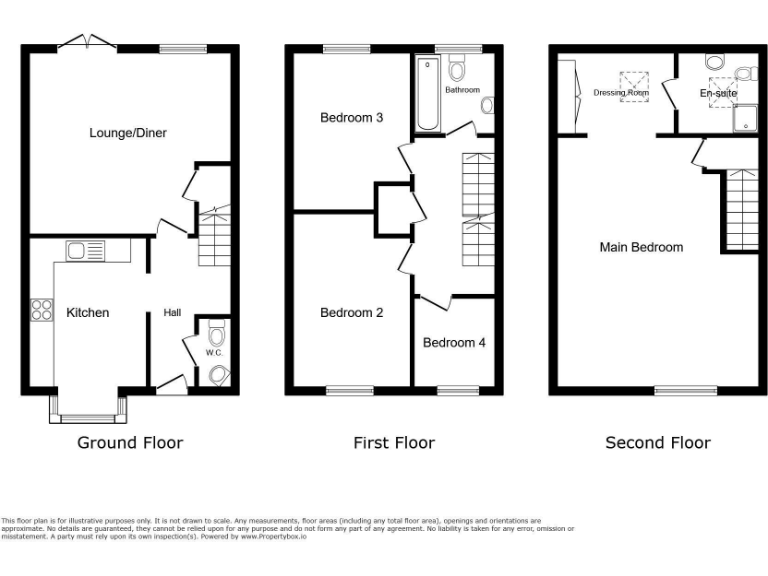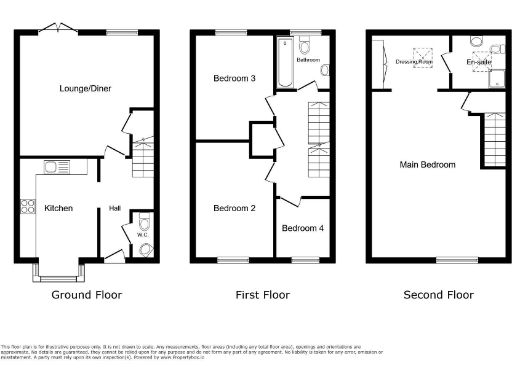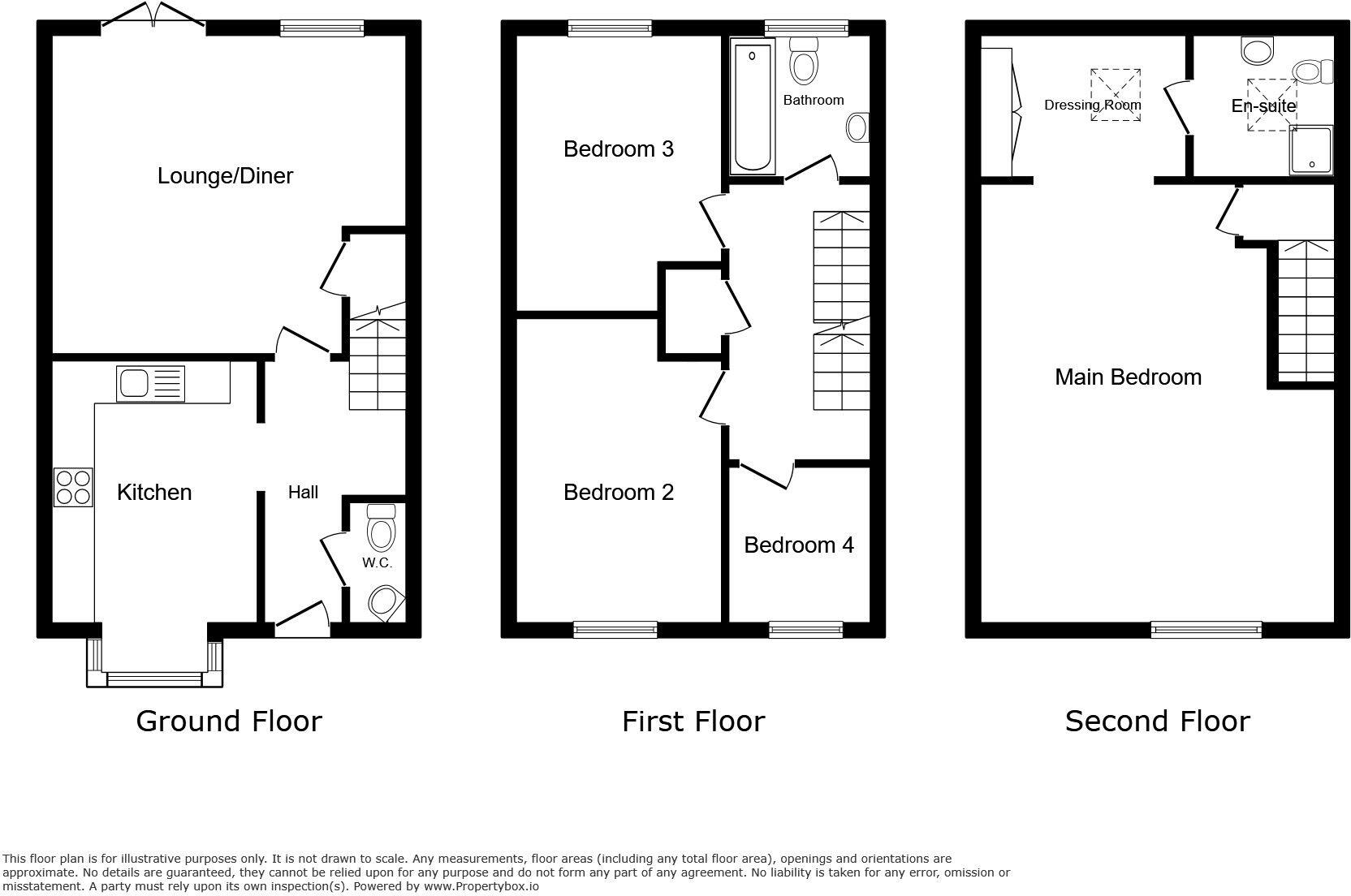Summary - 16 CAREYS WAY WESTON-SUPER-MARE BS24 7HH
4 bed 2 bath End of Terrace
Large top-floor master, garage parking and low-maintenance garden — ideal for first-time buyers..
Four bedrooms across three floors, versatile family layout
A well-presented four-bedroom end-of-terrace townhouse arranged over three floors, this home puts a spacious master suite and convenient garage parking at the top of the list for first-time buyers. The top-floor master occupies the entire loft conversion and includes a dressing area with built-in wardrobes and an en-suite shower — a rare feature for properties in this price band. Ground-floor living flows from a modern fitted kitchen with bay window to a lounge/diner with French doors opening onto a low-maintenance rear garden. Practical daily living is supported by a downstairs cloakroom, plenty of built-in storage, and a single garage for secure parking or extra storage. The property was constructed c.1996–2002, has double glazing and mains gas central heating, so it meets contemporary standards without major immediate works. Considerations: the plot and garden are modest, so outdoor space is low-maintenance rather than expansive. Council Tax Band D and average local crime should be weighed against the house’s advantages. The home is freehold and located in an Achieving neighbourhood with good local schools and fast broadband — attractive for buyers needing reliable family infrastructure and commuting connectivity. Overall, this ready-to-move-in house suits first-time buyers or small families who prioritise a large master suite, private parking, and a practical layout across three floors. Early viewing advised to appreciate the flexible accommodation and garage parking in this central Weston-super-Mare location.
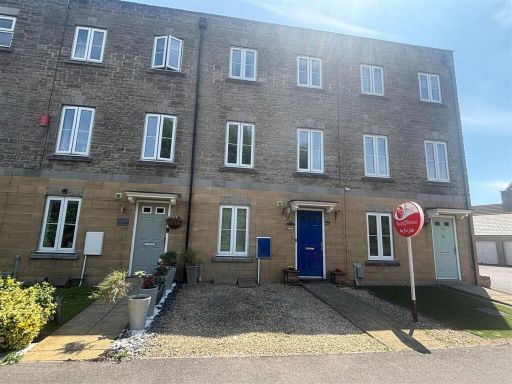 4 bedroom house for sale in Worle Moor Road, Weston-Super-Mare, BS24 — £290,000 • 4 bed • 2 bath • 815 ft²
4 bedroom house for sale in Worle Moor Road, Weston-Super-Mare, BS24 — £290,000 • 4 bed • 2 bath • 815 ft²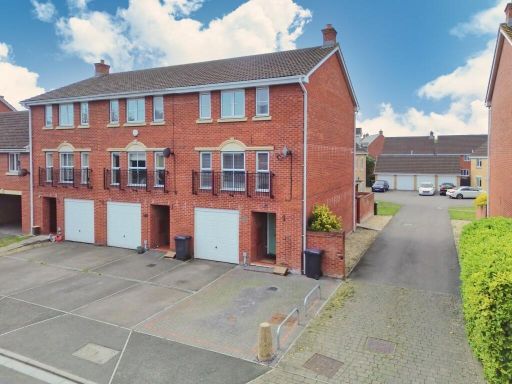 4 bedroom town house for sale in Stroud Way, Weston Village, Weston-Super-Mare, BS24 — £300,000 • 4 bed • 3 bath • 1294 ft²
4 bedroom town house for sale in Stroud Way, Weston Village, Weston-Super-Mare, BS24 — £300,000 • 4 bed • 3 bath • 1294 ft²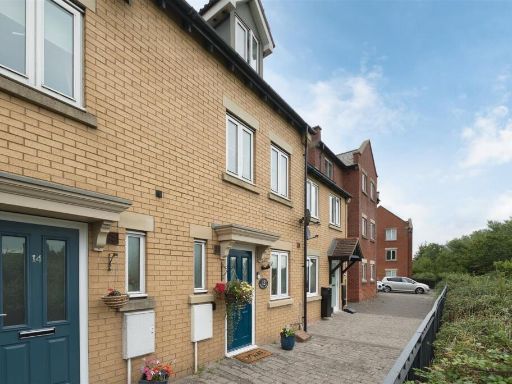 4 bedroom town house for sale in Bodley Way, Weston Village, BS24 — £275,000 • 4 bed • 2 bath • 1087 ft²
4 bedroom town house for sale in Bodley Way, Weston Village, BS24 — £275,000 • 4 bed • 2 bath • 1087 ft²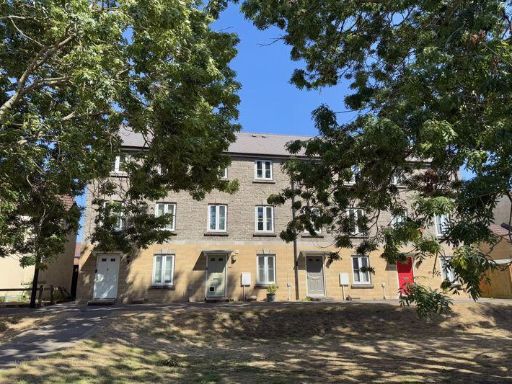 4 bedroom town house for sale in Worle Moor Road, Weston Village - 4/5 BEDROOMS, BS24 — £275,000 • 4 bed • 2 bath • 1163 ft²
4 bedroom town house for sale in Worle Moor Road, Weston Village - 4/5 BEDROOMS, BS24 — £275,000 • 4 bed • 2 bath • 1163 ft²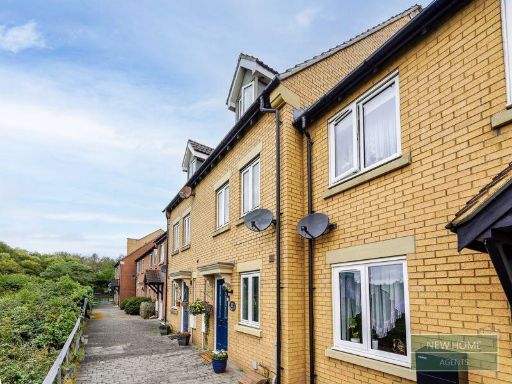 4 bedroom terraced house for sale in Bodley Way, Weston-Super-Mare, BS24 — £275,000 • 4 bed • 2 bath • 1001 ft²
4 bedroom terraced house for sale in Bodley Way, Weston-Super-Mare, BS24 — £275,000 • 4 bed • 2 bath • 1001 ft²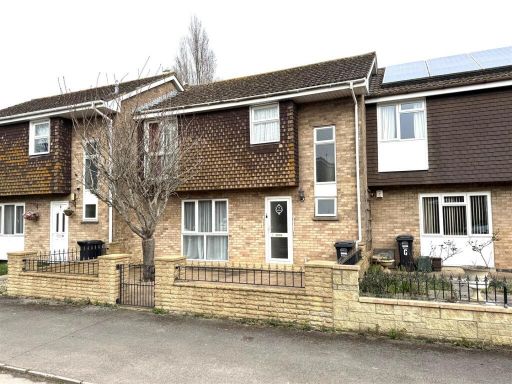 4 bedroom house for sale in Brompton Road, Weston-Super-Mare, BS24 — £225,000 • 4 bed • 1 bath • 2608 ft²
4 bedroom house for sale in Brompton Road, Weston-Super-Mare, BS24 — £225,000 • 4 bed • 1 bath • 2608 ft²