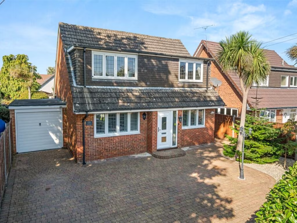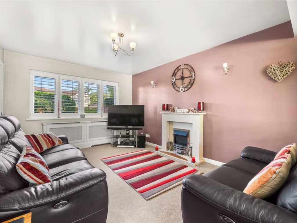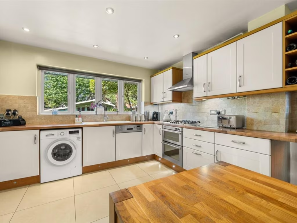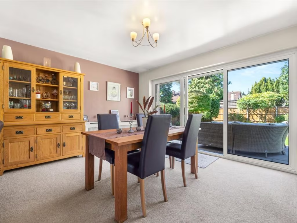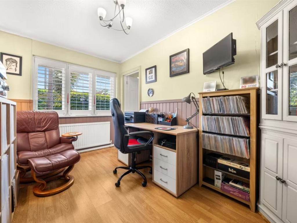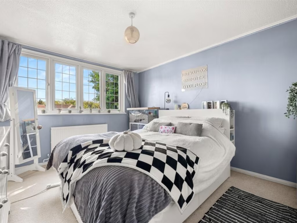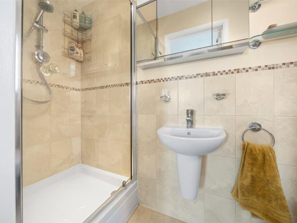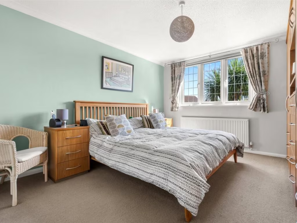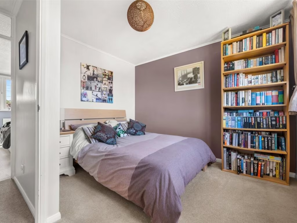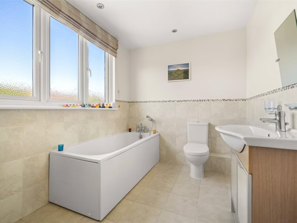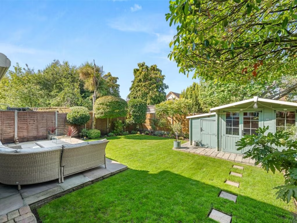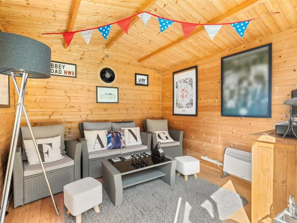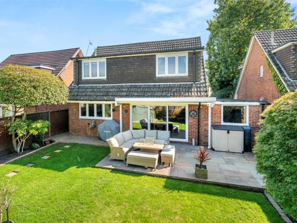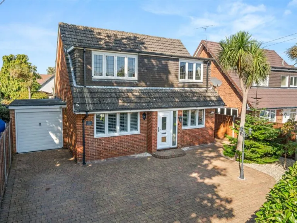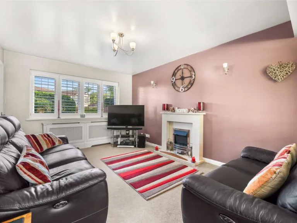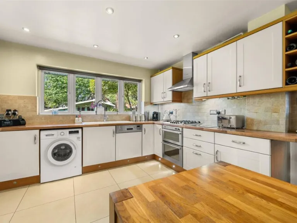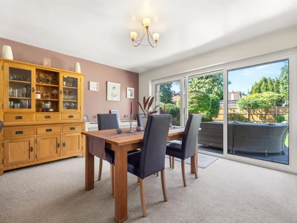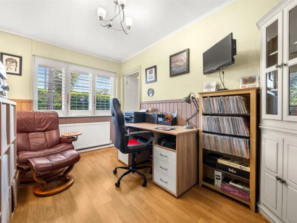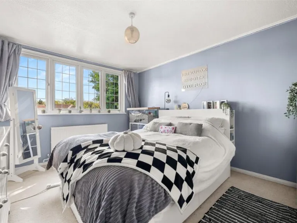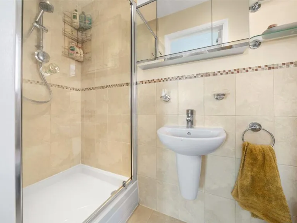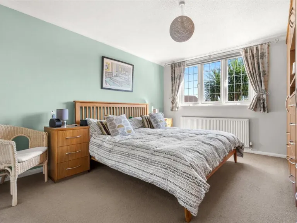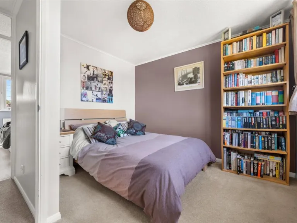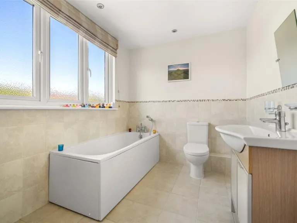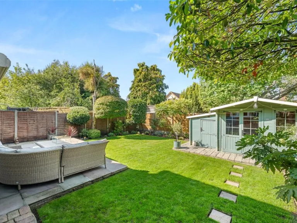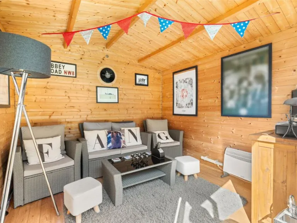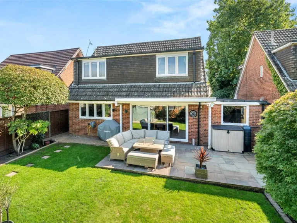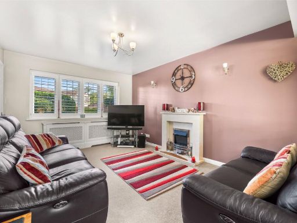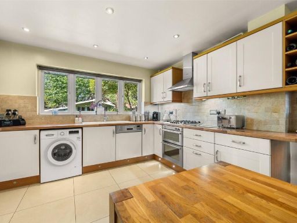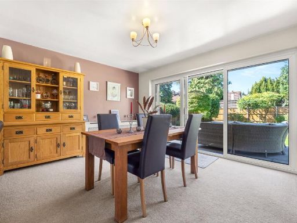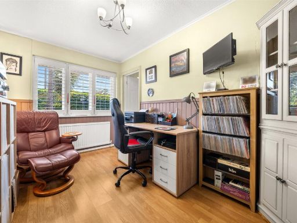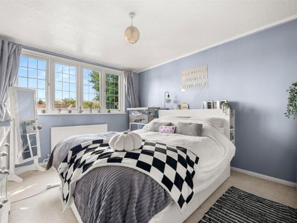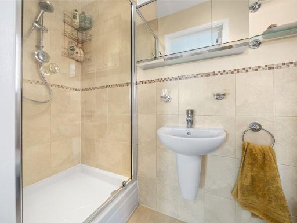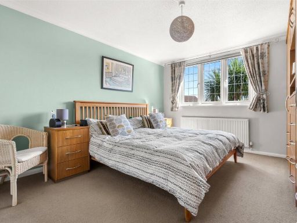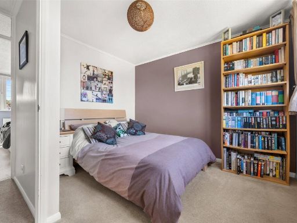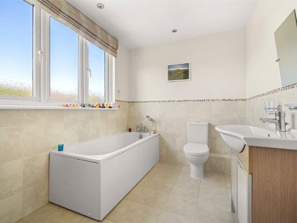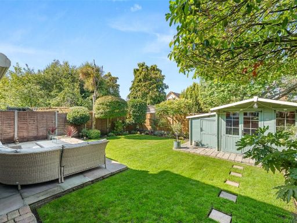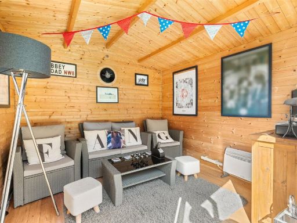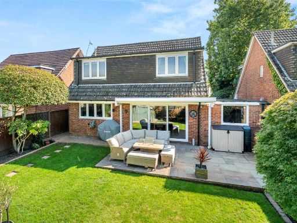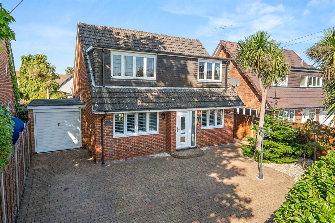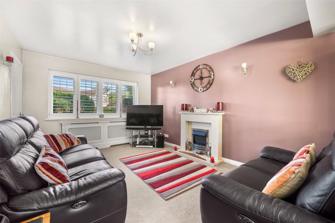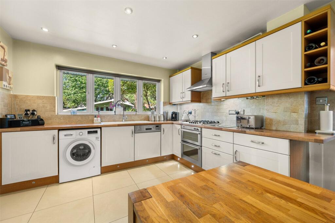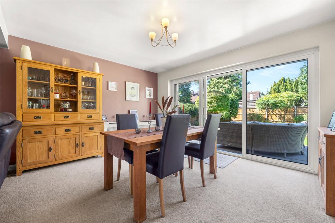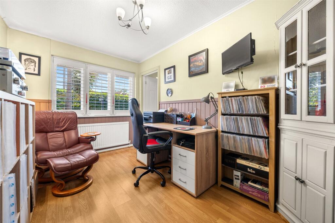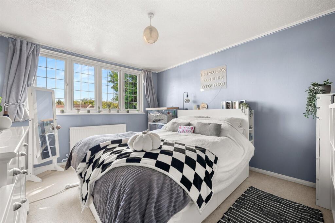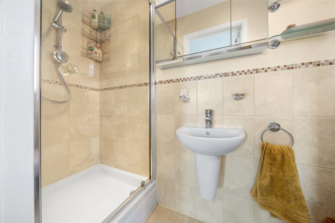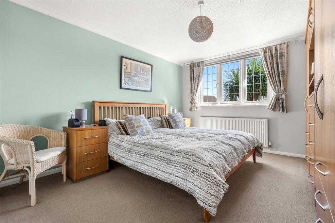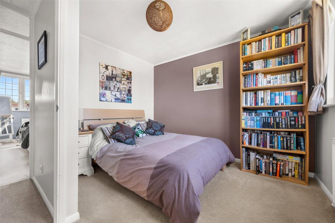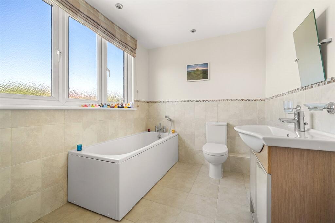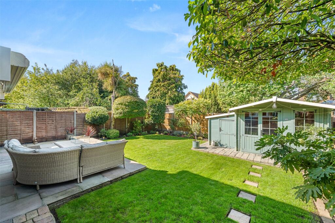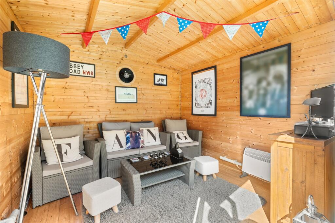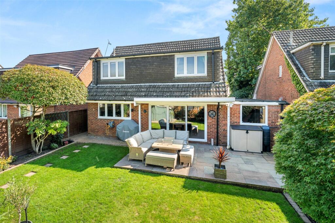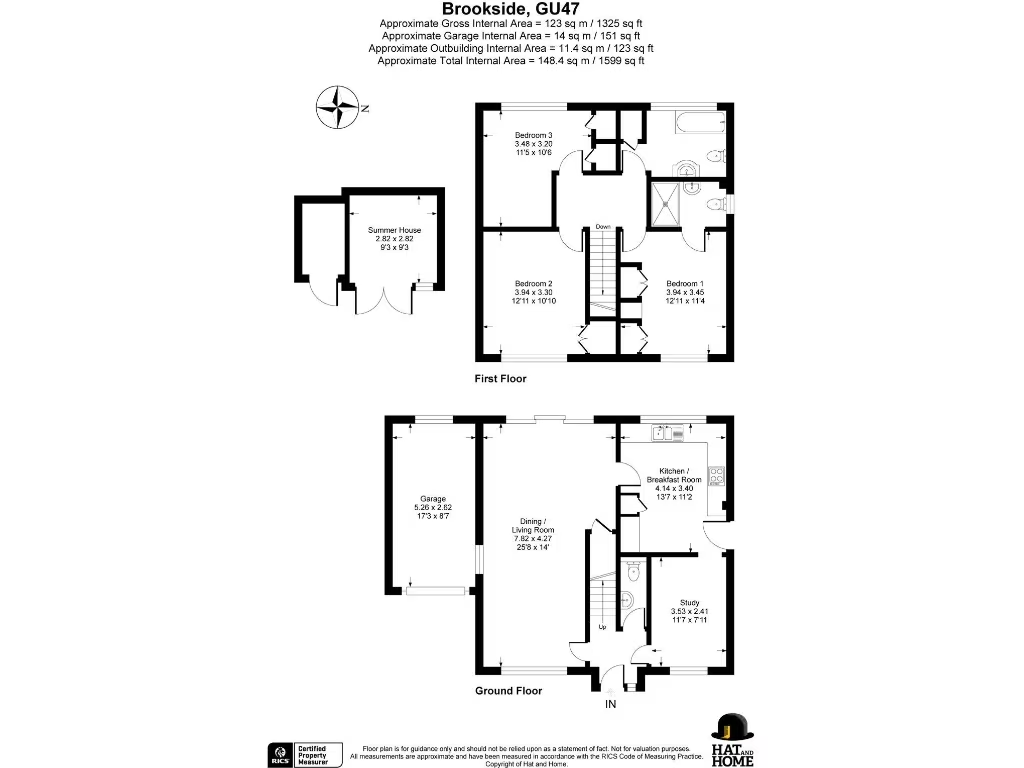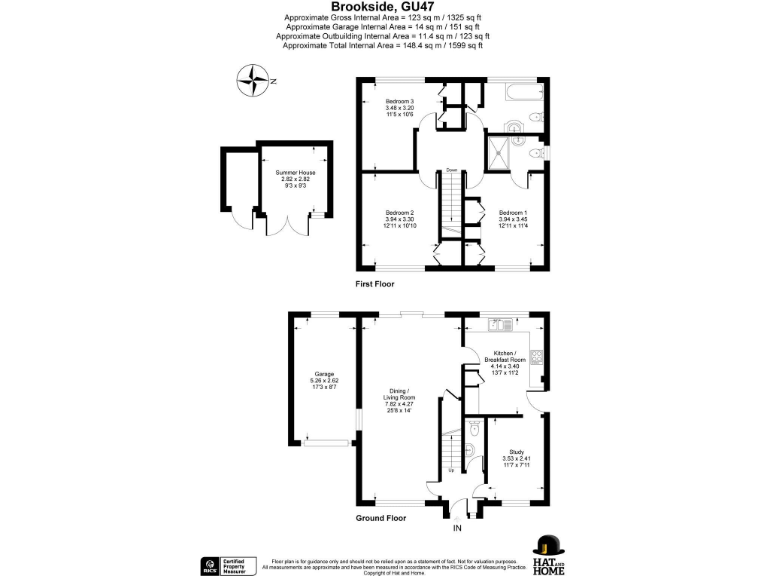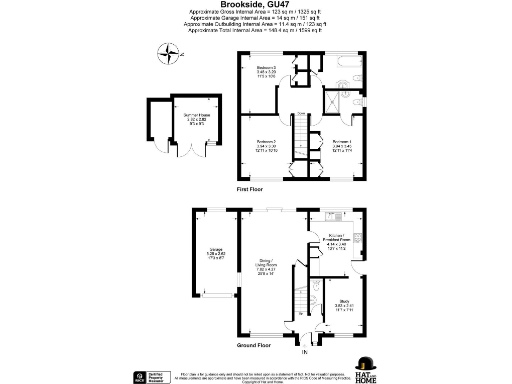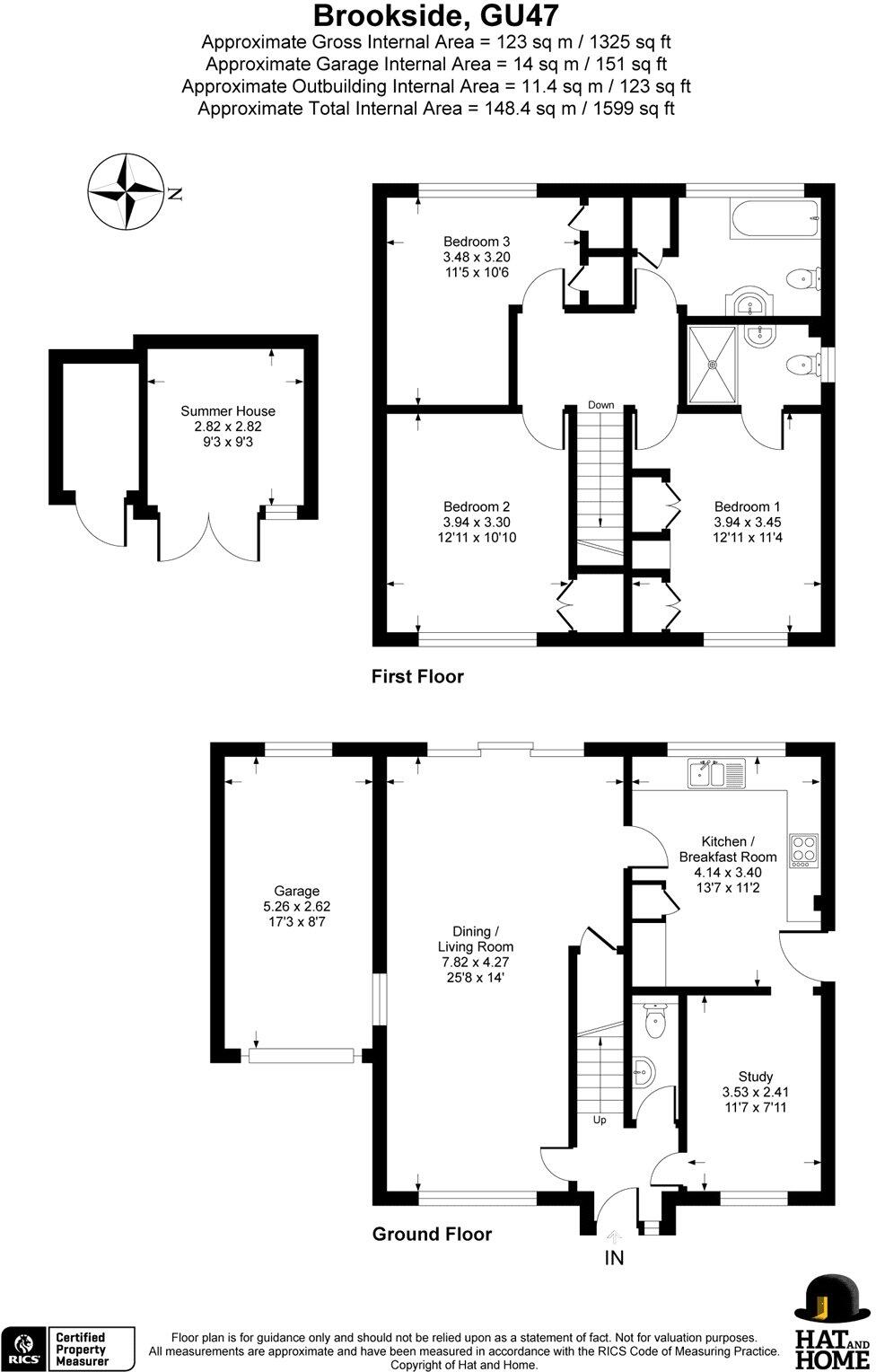Summary - 19 BROOKSIDE SANDHURST GU47 9AF
3 bed 2 bath Detached
Generous living space, excellent schools nearby and ready for modern living.
Three well-proportioned double bedrooms throughout
This well-proportioned three-bedroom detached house offers a footprint more like a four-bedroom home, making it ideal for growing families. The ground floor features a bright 25ft living/dining room, modern kitchen/breakfast room, separate study and downstairs cloakroom, giving flexible space for work, play and entertaining.
Upstairs are three double bedrooms and a family bathroom; rooms feel generous throughout and the total internal area is approx. 1,325 sq ft. Outside, the rear garden is immaculate with a useful summer house and the front provides a garage plus ample driveway parking.
Location is a major strength: Brookside sits moments from Sandhurst Memorial Park and within walking distance of several well-regarded schools and the train station. Important to note — the property is in a high flooding risk area; prospective buyers should obtain appropriate insurance and flood-protection advice before purchase.
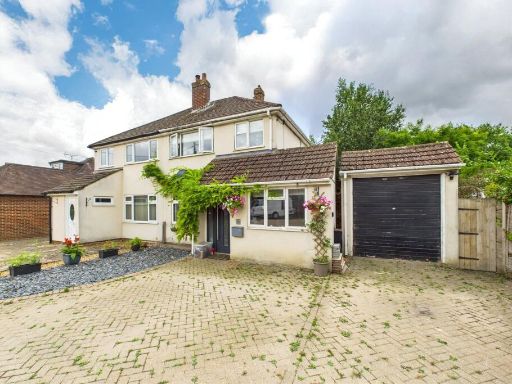 5 bedroom semi-detached house for sale in Green Lane, Sandhurst, Berkshire, GU47 — £550,000 • 5 bed • 2 bath • 1475 ft²
5 bedroom semi-detached house for sale in Green Lane, Sandhurst, Berkshire, GU47 — £550,000 • 5 bed • 2 bath • 1475 ft²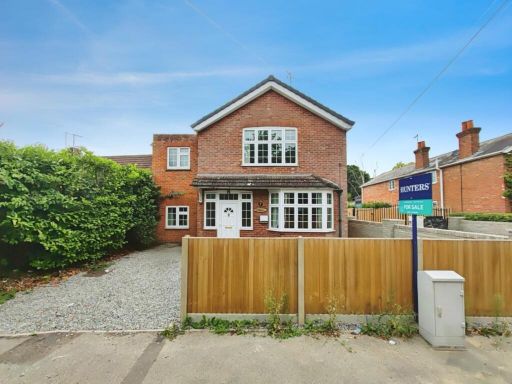 4 bedroom detached house for sale in Wellington Road, Sandhurst, GU47 — £400,000 • 4 bed • 2 bath • 1100 ft²
4 bedroom detached house for sale in Wellington Road, Sandhurst, GU47 — £400,000 • 4 bed • 2 bath • 1100 ft²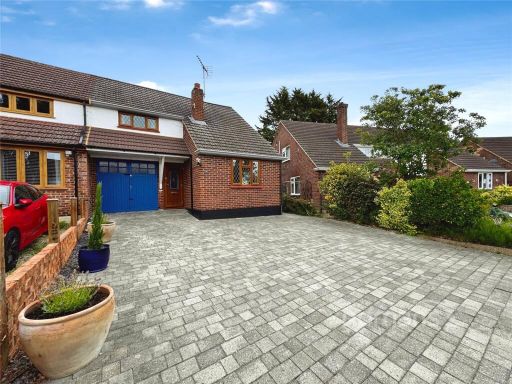 3 bedroom semi-detached house for sale in Caves Farm Close, Sandhurst, Berkshire, GU47 — £475,000 • 3 bed • 1 bath • 665 ft²
3 bedroom semi-detached house for sale in Caves Farm Close, Sandhurst, Berkshire, GU47 — £475,000 • 3 bed • 1 bath • 665 ft²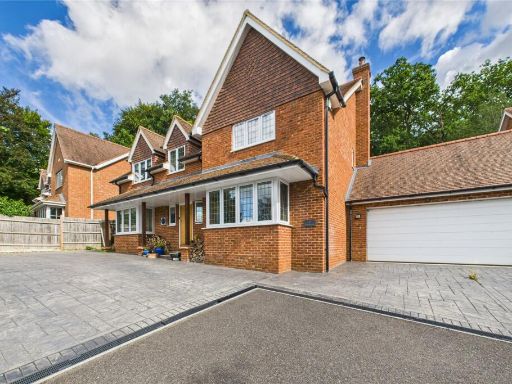 4 bedroom detached house for sale in Forest End Road, Sandhurst, Berkshire, GU47 — £1,000,000 • 4 bed • 3 bath • 2587 ft²
4 bedroom detached house for sale in Forest End Road, Sandhurst, Berkshire, GU47 — £1,000,000 • 4 bed • 3 bath • 2587 ft²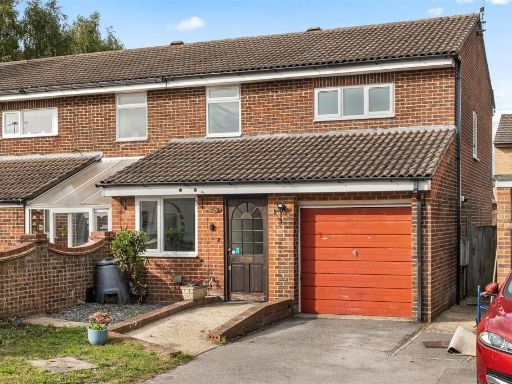 3 bedroom semi-detached house for sale in Avocet Crescent, College Town, Sandhurst, Berkshire, GU47 — £450,000 • 3 bed • 2 bath • 981 ft²
3 bedroom semi-detached house for sale in Avocet Crescent, College Town, Sandhurst, Berkshire, GU47 — £450,000 • 3 bed • 2 bath • 981 ft²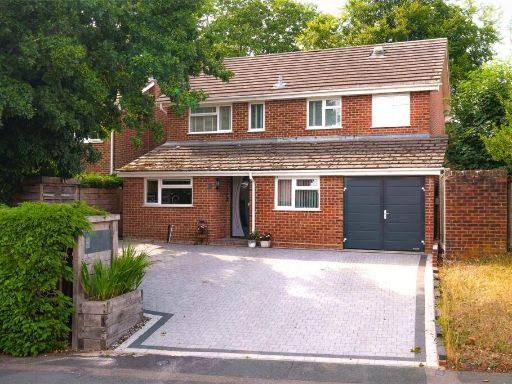 5 bedroom detached house for sale in Firtree Close, Sandhurst, Berkshire, GU47 — £700,000 • 5 bed • 2 bath • 1814 ft²
5 bedroom detached house for sale in Firtree Close, Sandhurst, Berkshire, GU47 — £700,000 • 5 bed • 2 bath • 1814 ft²