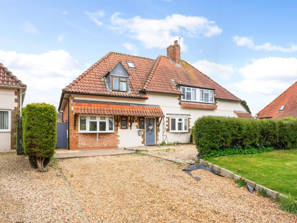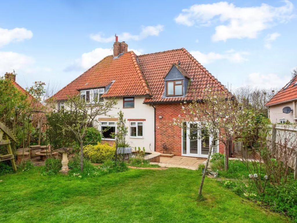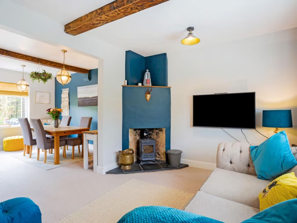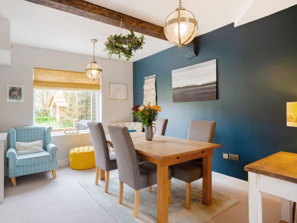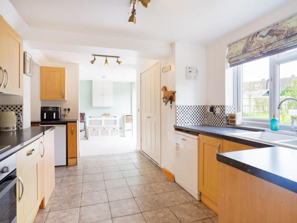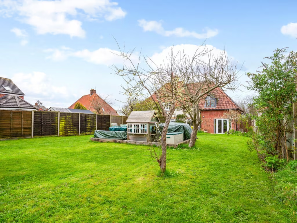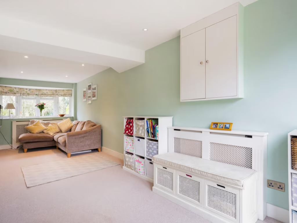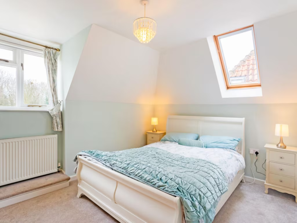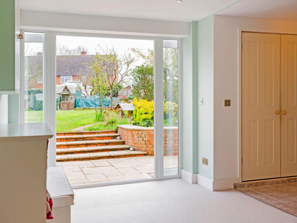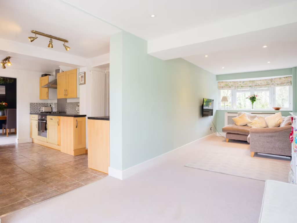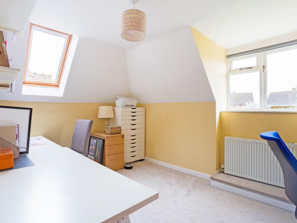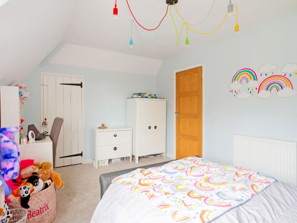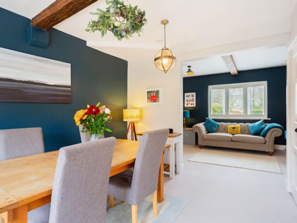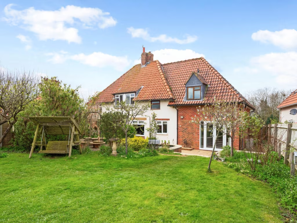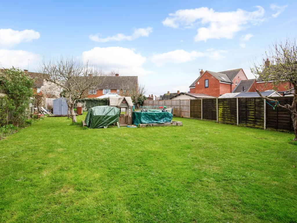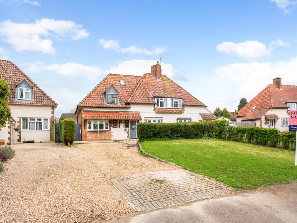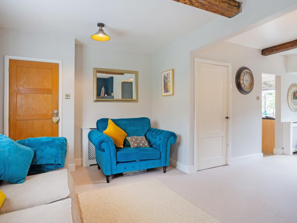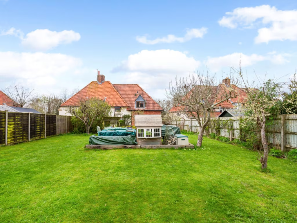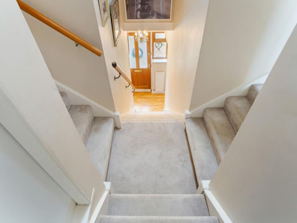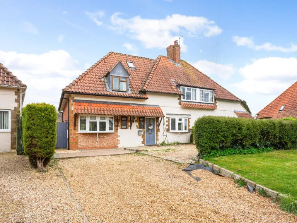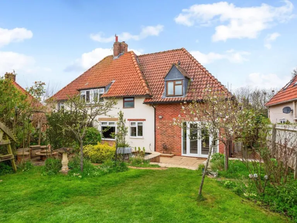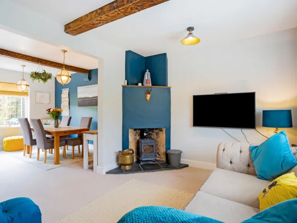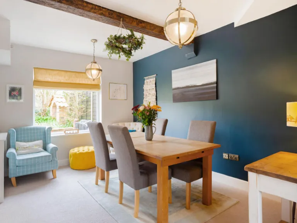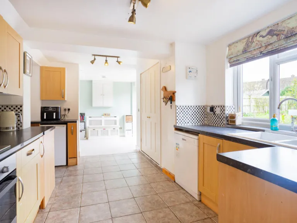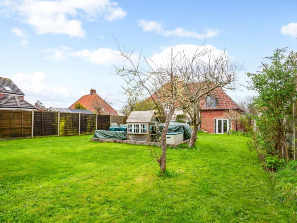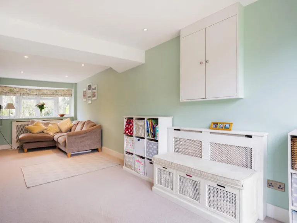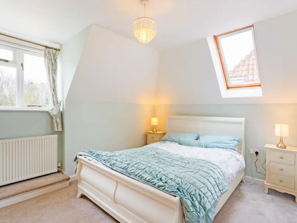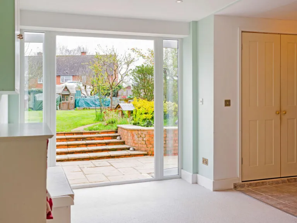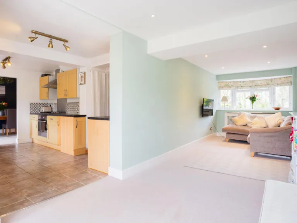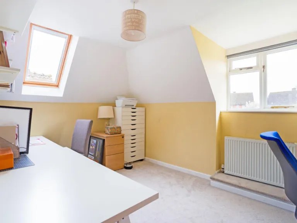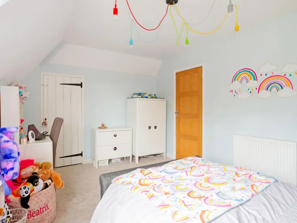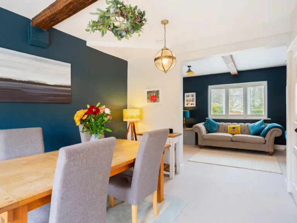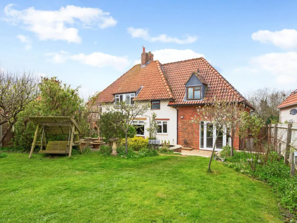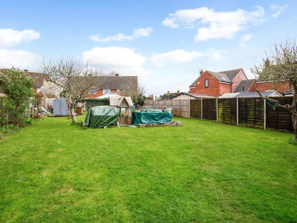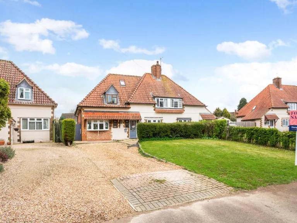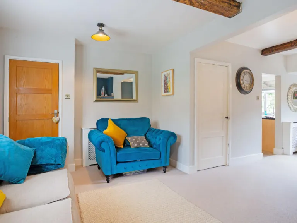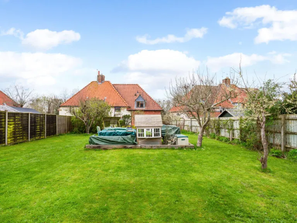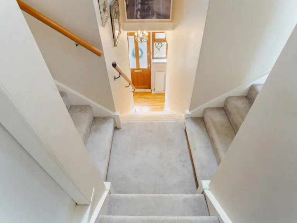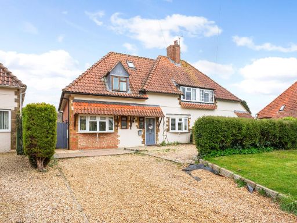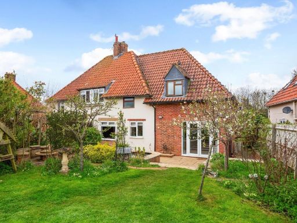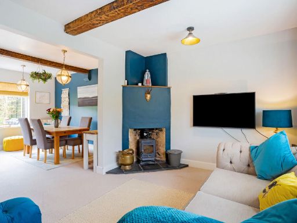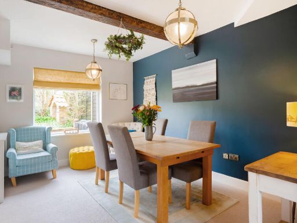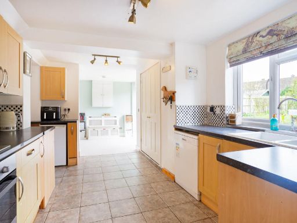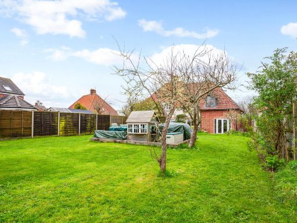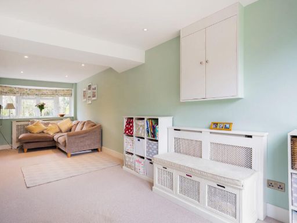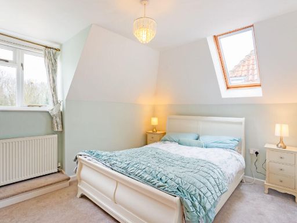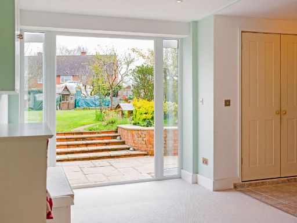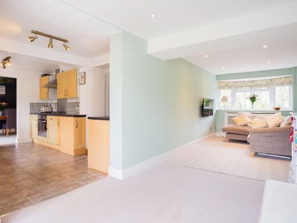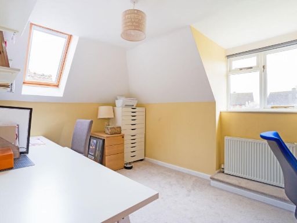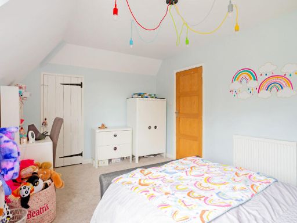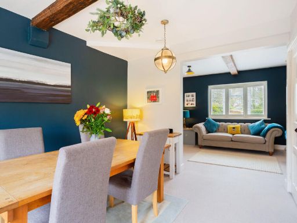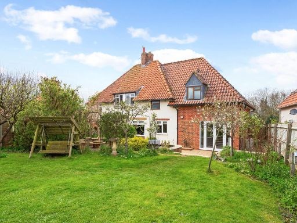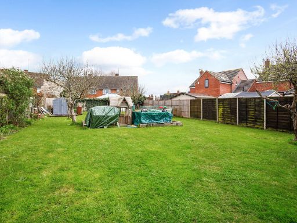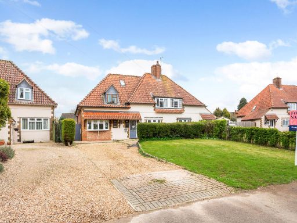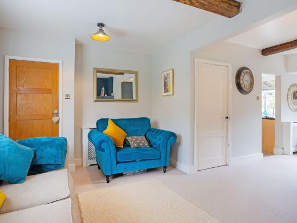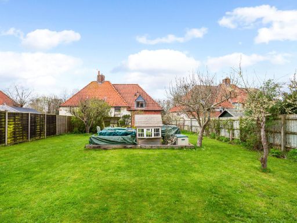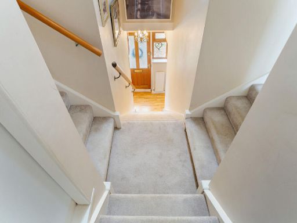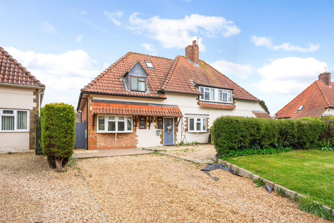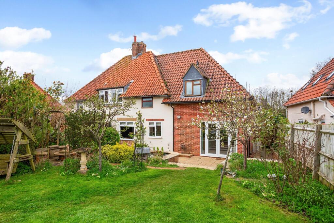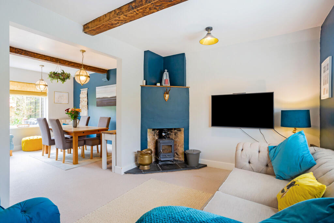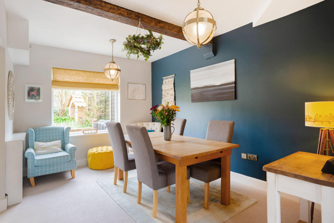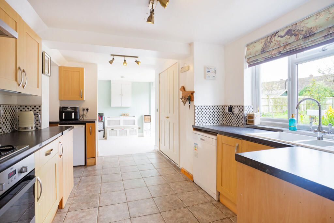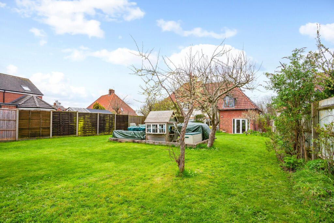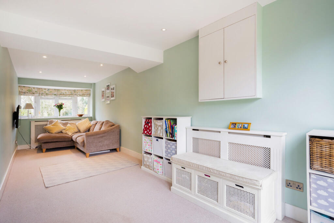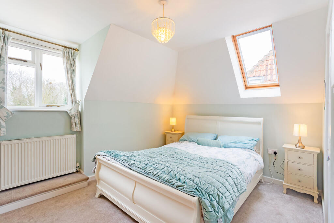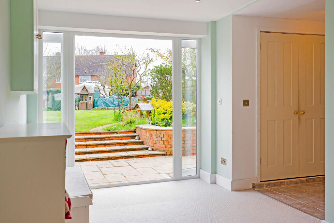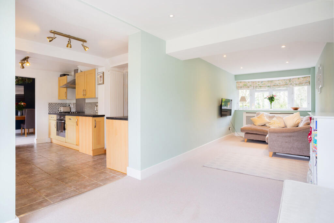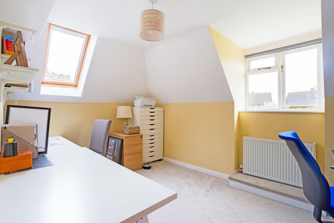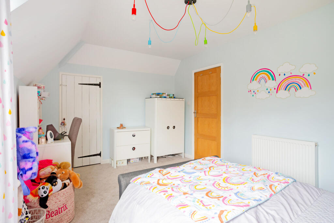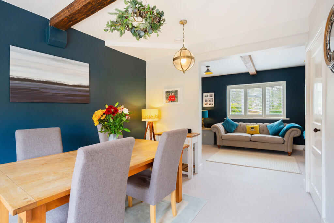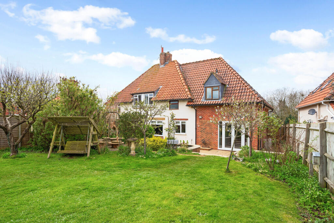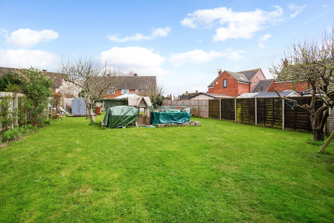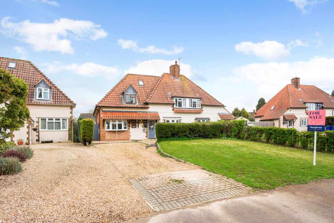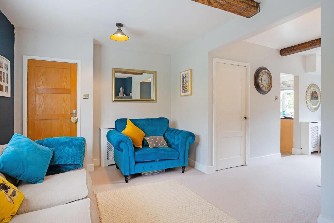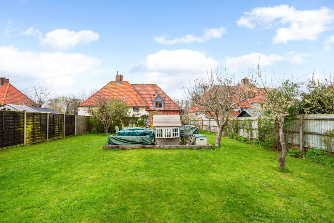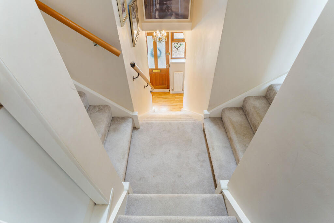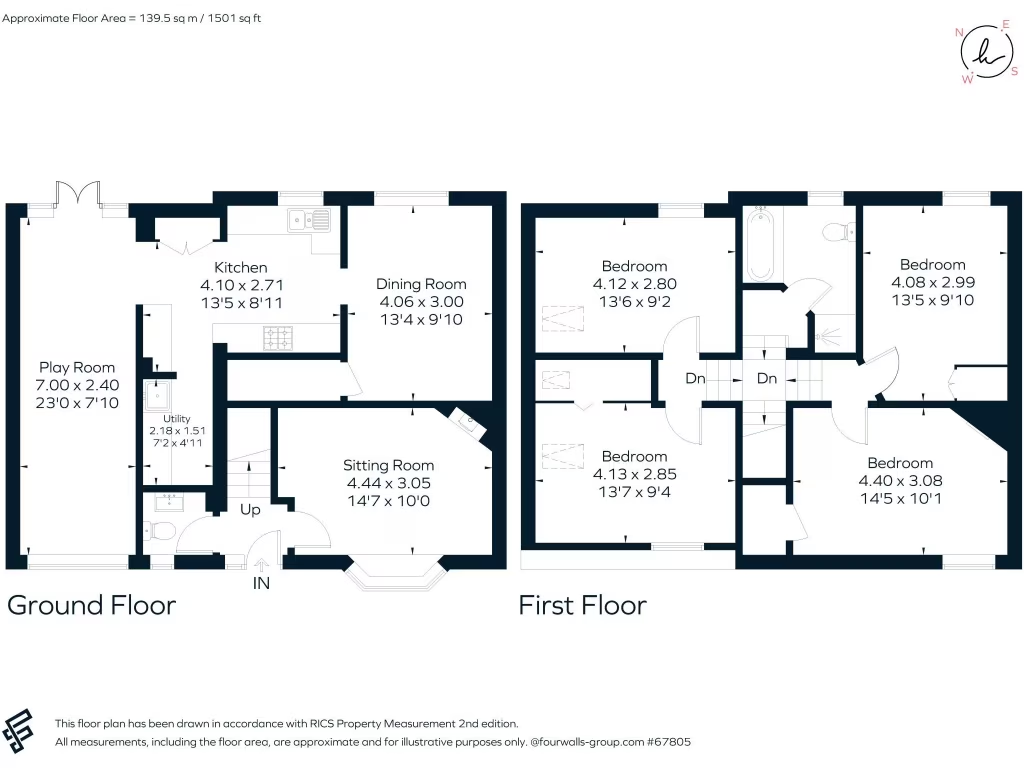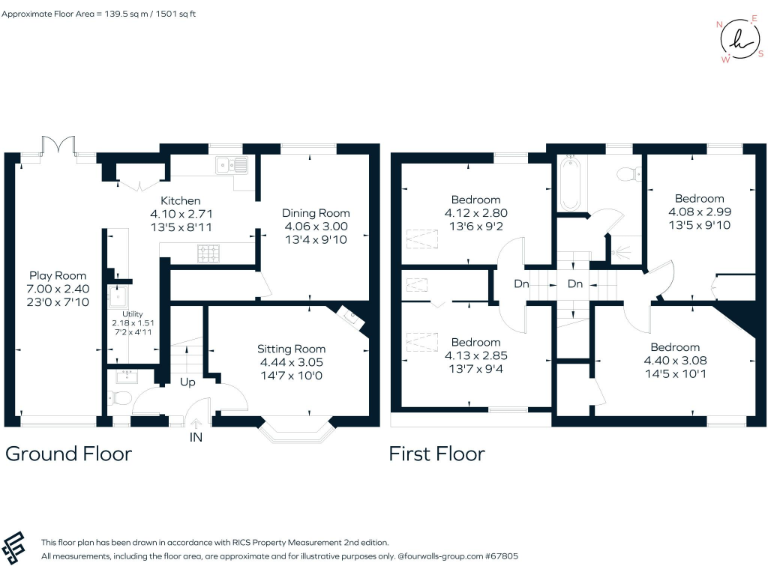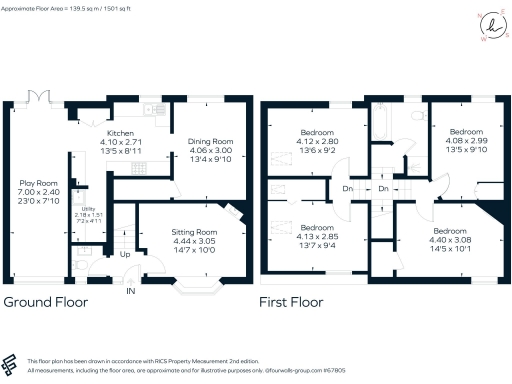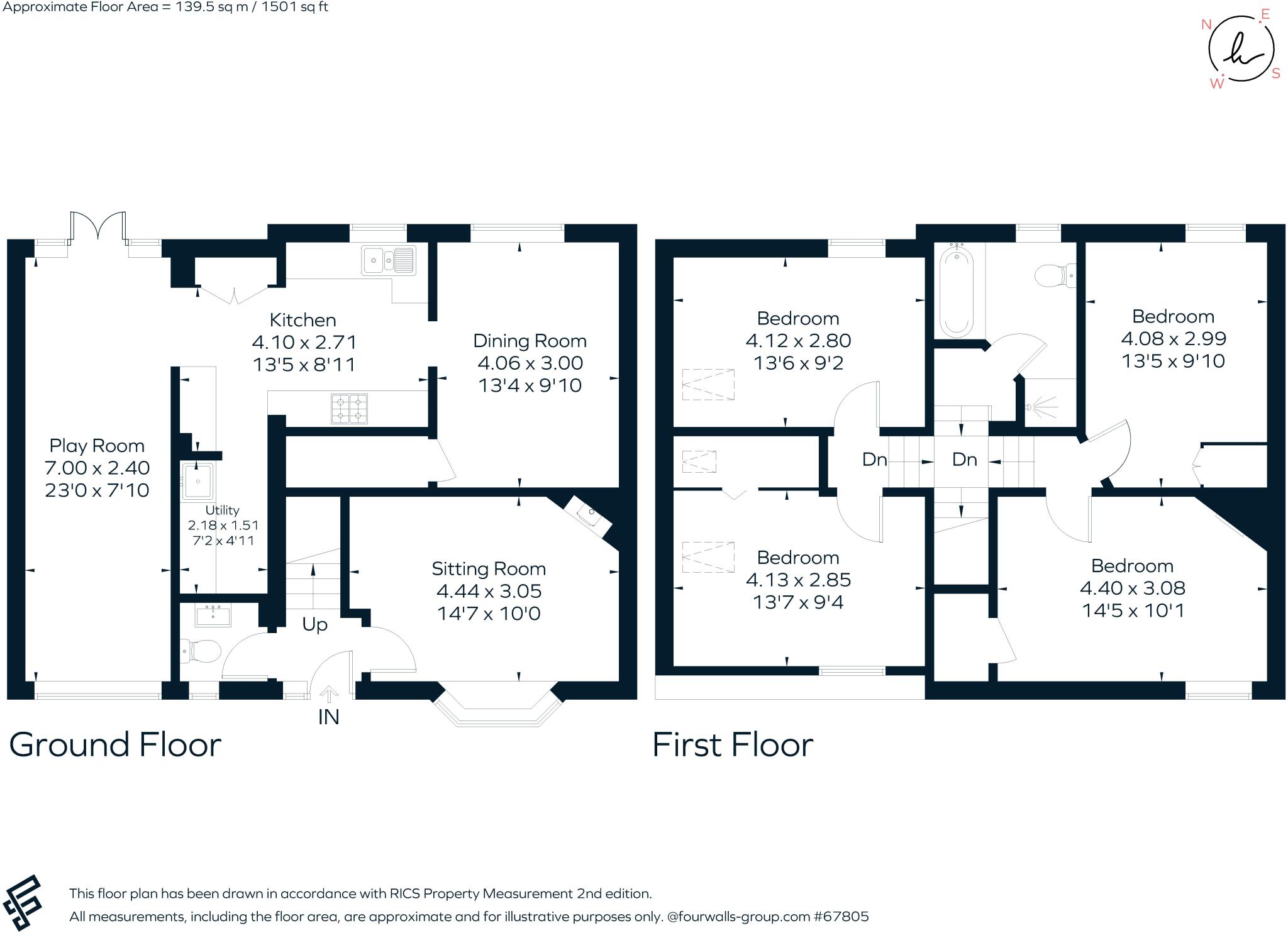Summary - 4 THE CRESCENT TWYFORD BANBURY OX17 3HZ
4 bed 1 bath Semi-Detached
Quiet crescent location with large garden and easy commuting links.
- Four double bedrooms across two floors
- Bright family room opening onto large rear garden
- Sitting room with wood-burning stove
- Modern fitted kitchen with utility room
- Extensive lawn, patio, fruit trees and gated side access
- One family bathroom only; may need second bathroom
- Solid brick walls assumed uninsulated; energy upgrades possible
- Chain free with off-street driveway parking
Set on a large plot at the end of a quiet crescent, this four-bedroom semi-detached house offers generous family living across two floors. The double-aspect sitting room features a wood-burning stove, and a bright family room opens directly onto an extensive rear garden — ideal for children and outdoor entertaining. The kitchen is modern and practical, with an adjacent utility room for laundry appliances.
Accommodation includes four double bedrooms on the first floor and a single family bathroom, so a growing household may wish to reconfigure or add a second bathroom. The property is offered chain-free and benefits from off-street parking and gated side access to the garden.
Built in the early 20th century, the house retains characterful period proportions but also has some older elements: double glazing was installed before 2002 and walls are assumed to be solid brick without modern cavity insulation. These points present obvious opportunities for energy-efficiency improvements and potential refurbishment to suit a buyer’s tastes and budget.
Positioned in a peaceful, prosperous village setting with very low crime, fast broadband and excellent mobile signal, the location is well served for primary and secondary schools and offers easy road links to Banbury and the M40. This home will suit buyers wanting immediate comfortable living with scope to personalise and improve over time.
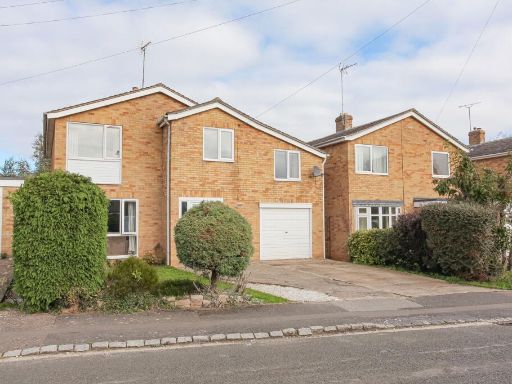 4 bedroom detached house for sale in Deene Close, Adderbury, OX17 — £525,000 • 4 bed • 3 bath • 1530 ft²
4 bedroom detached house for sale in Deene Close, Adderbury, OX17 — £525,000 • 4 bed • 3 bath • 1530 ft²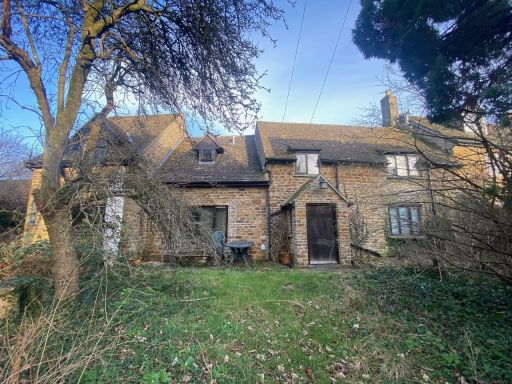 4 bedroom semi-detached house for sale in Adderbury, Oxfordshire, OX17 — £500,000 • 4 bed • 2 bath • 1659 ft²
4 bedroom semi-detached house for sale in Adderbury, Oxfordshire, OX17 — £500,000 • 4 bed • 2 bath • 1659 ft²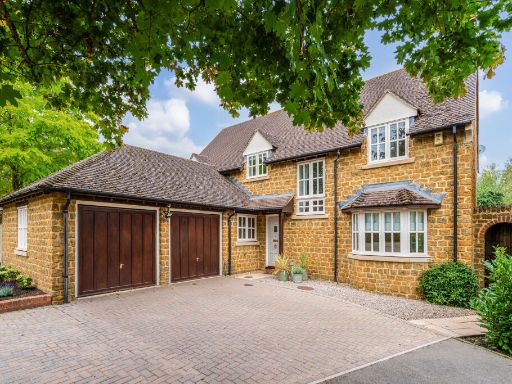 4 bedroom detached house for sale in Lake Walk, Adderbury, OX17 — £800,000 • 4 bed • 2 bath • 2138 ft²
4 bedroom detached house for sale in Lake Walk, Adderbury, OX17 — £800,000 • 4 bed • 2 bath • 2138 ft²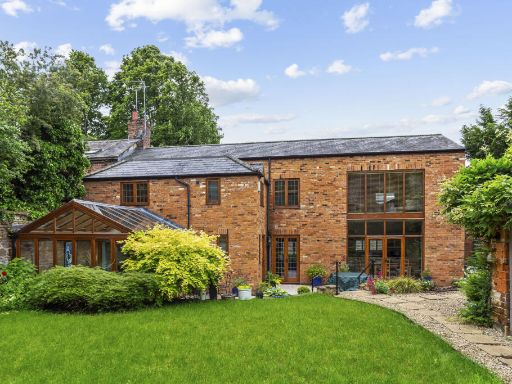 4 bedroom semi-detached house for sale in Oxford Road, Adderbury, OX17 — £700,000 • 4 bed • 3 bath • 2082 ft²
4 bedroom semi-detached house for sale in Oxford Road, Adderbury, OX17 — £700,000 • 4 bed • 3 bath • 2082 ft²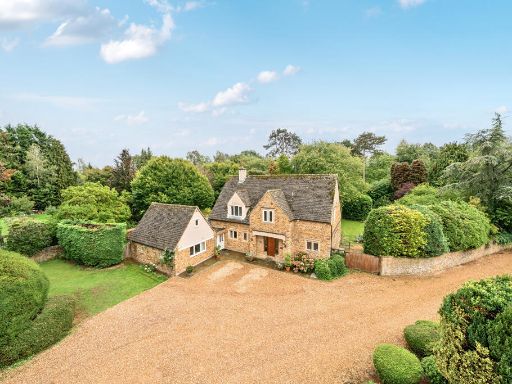 5 bedroom house for sale in Manor Road, Adderbury, OX17 — £1,100,000 • 5 bed • 3 bath • 2831 ft²
5 bedroom house for sale in Manor Road, Adderbury, OX17 — £1,100,000 • 5 bed • 3 bath • 2831 ft²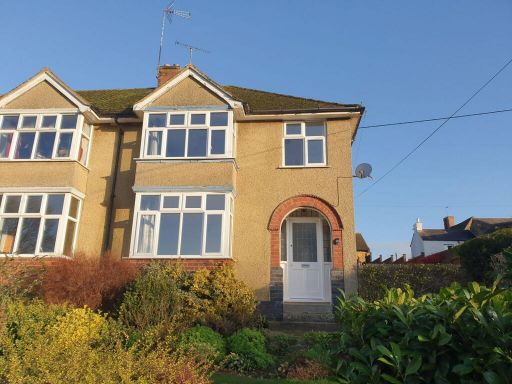 3 bedroom semi-detached house for sale in Meadow View, Adderbury, OX17 — £399,500 • 3 bed • 1 bath • 1099 ft²
3 bedroom semi-detached house for sale in Meadow View, Adderbury, OX17 — £399,500 • 3 bed • 1 bath • 1099 ft²