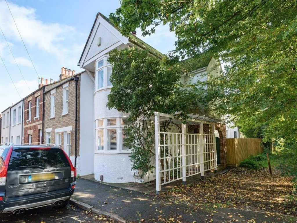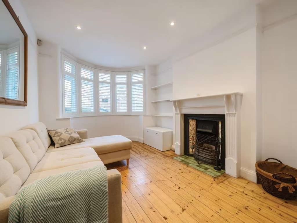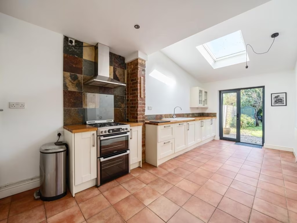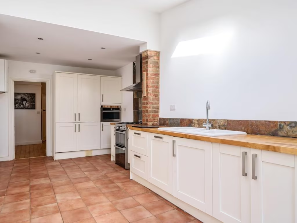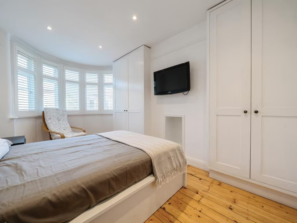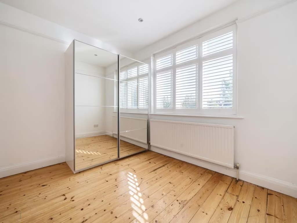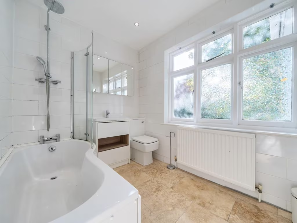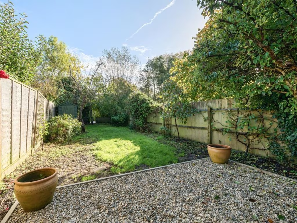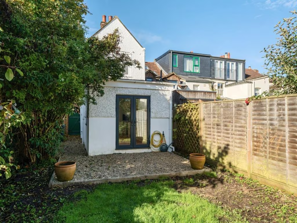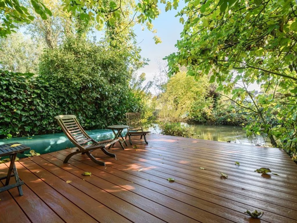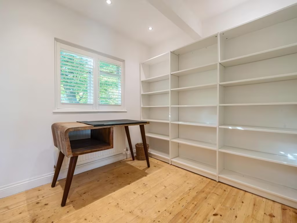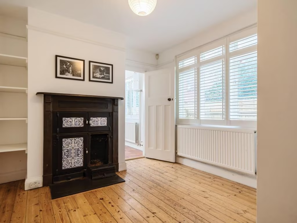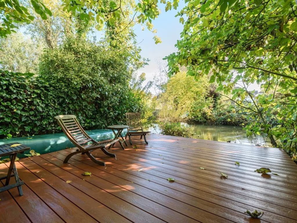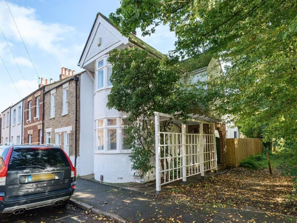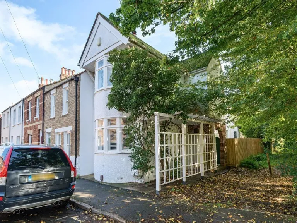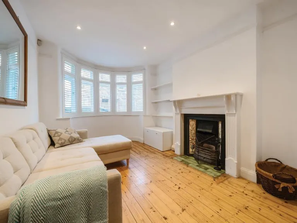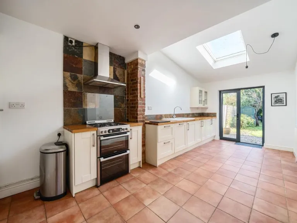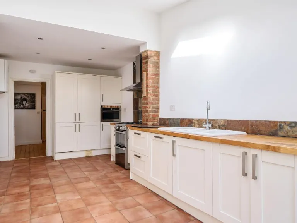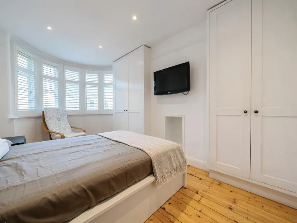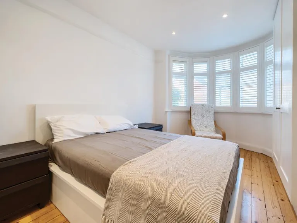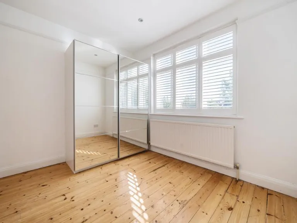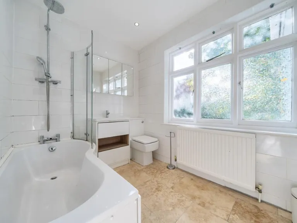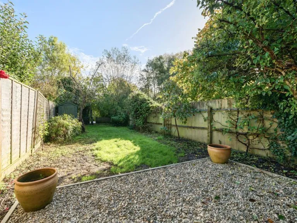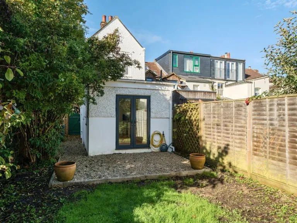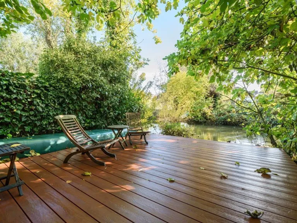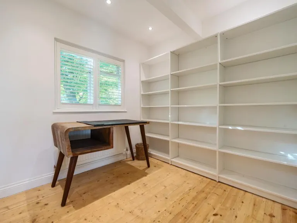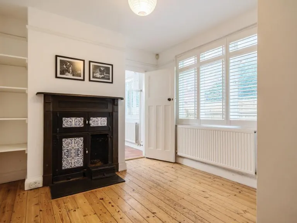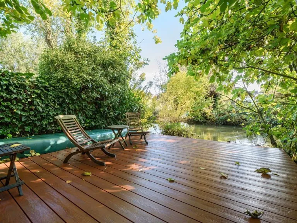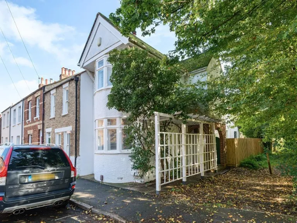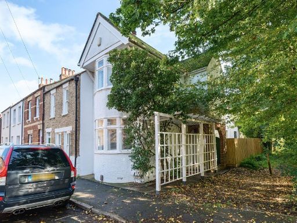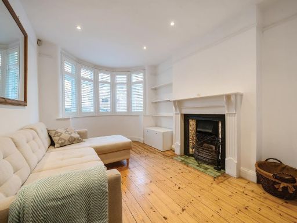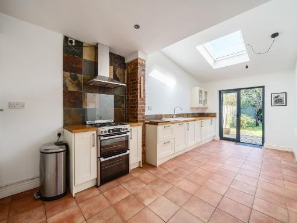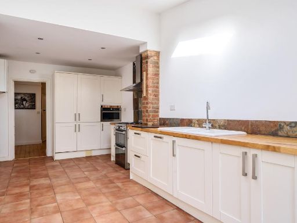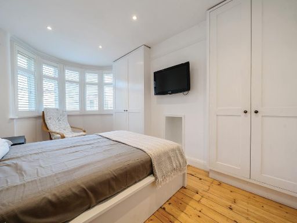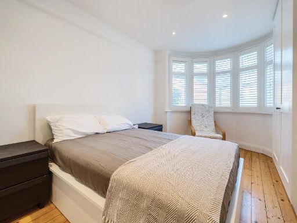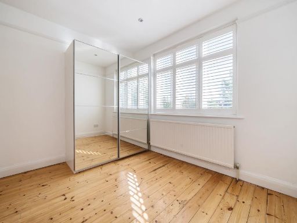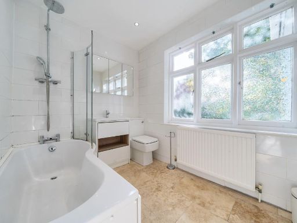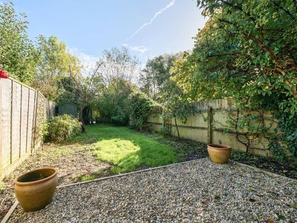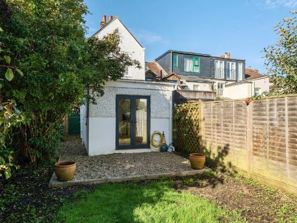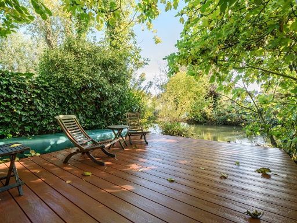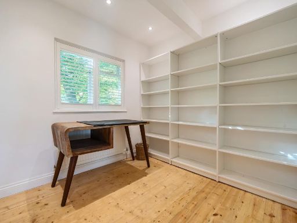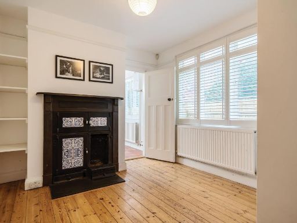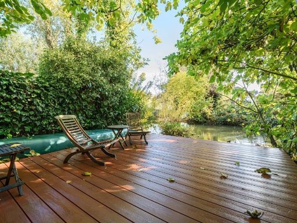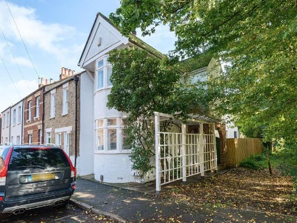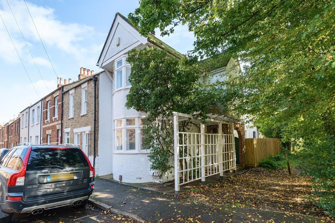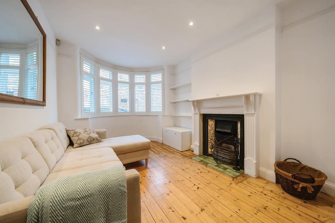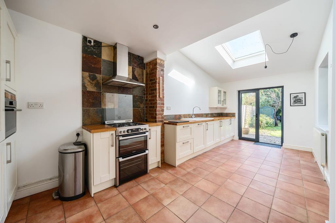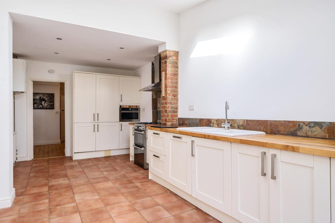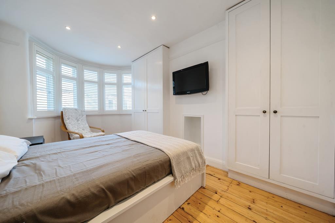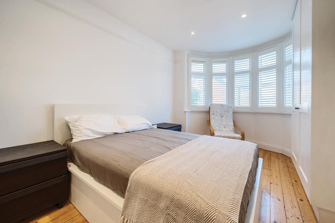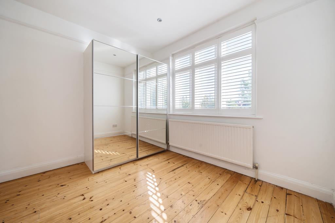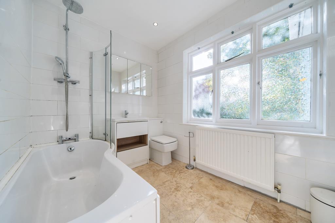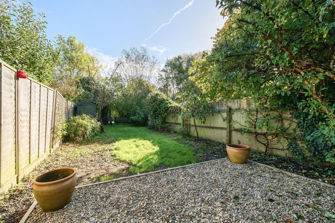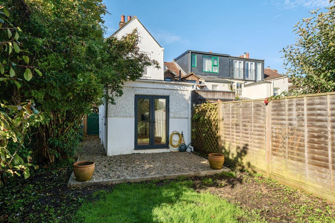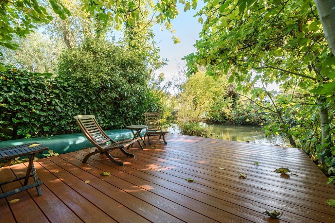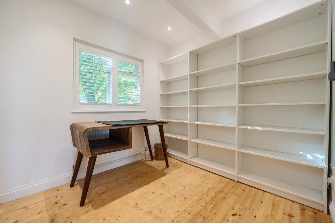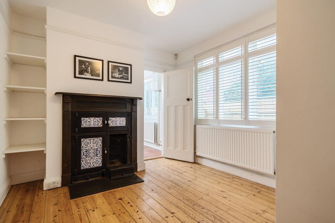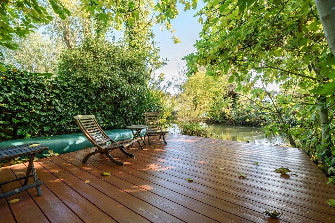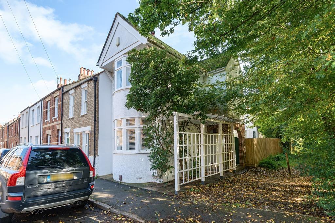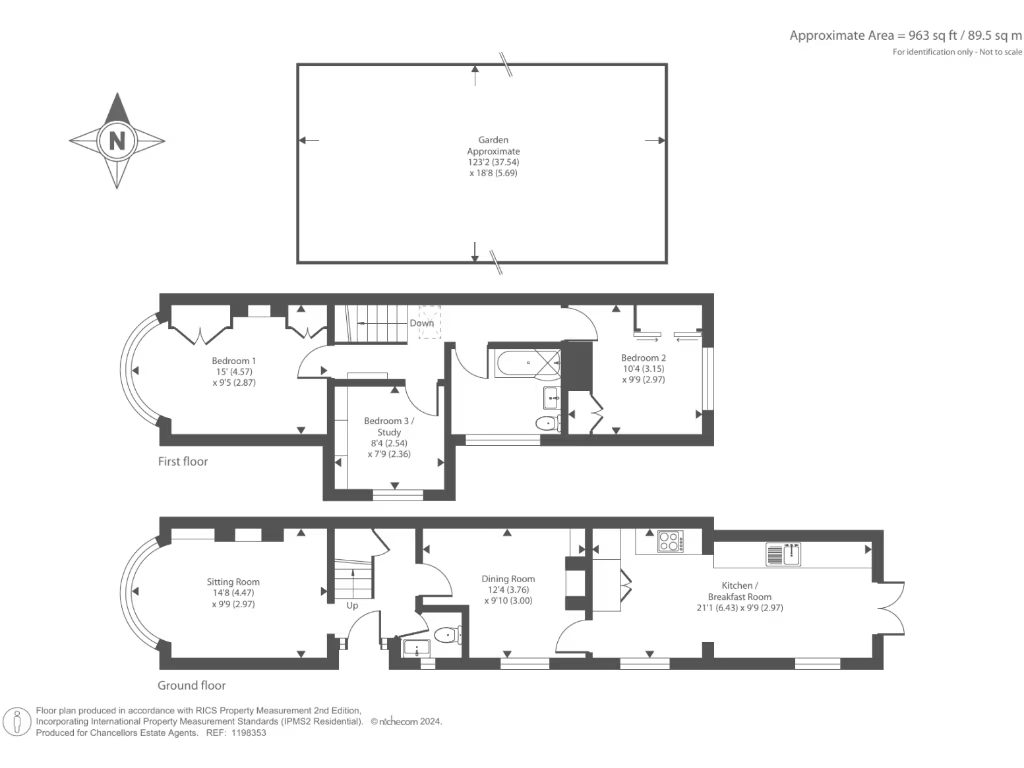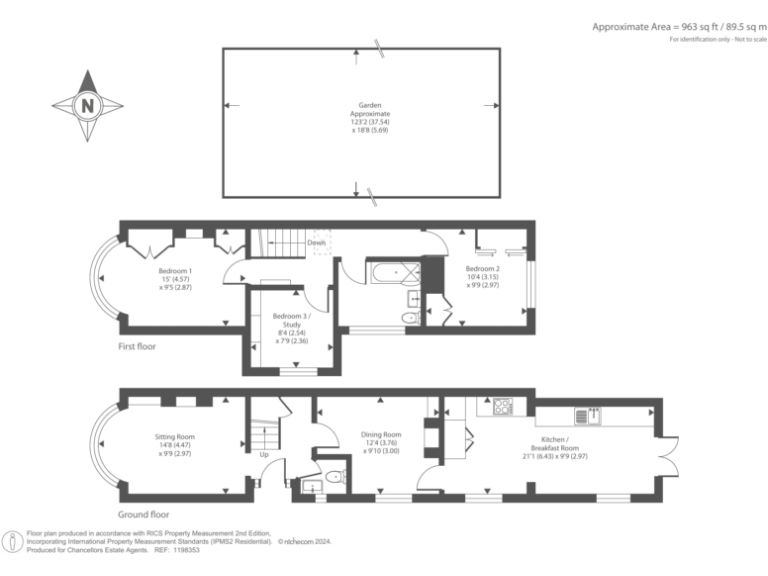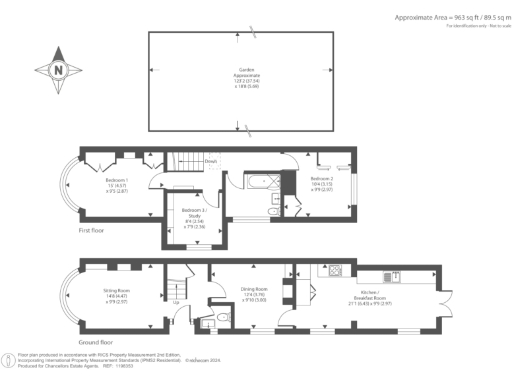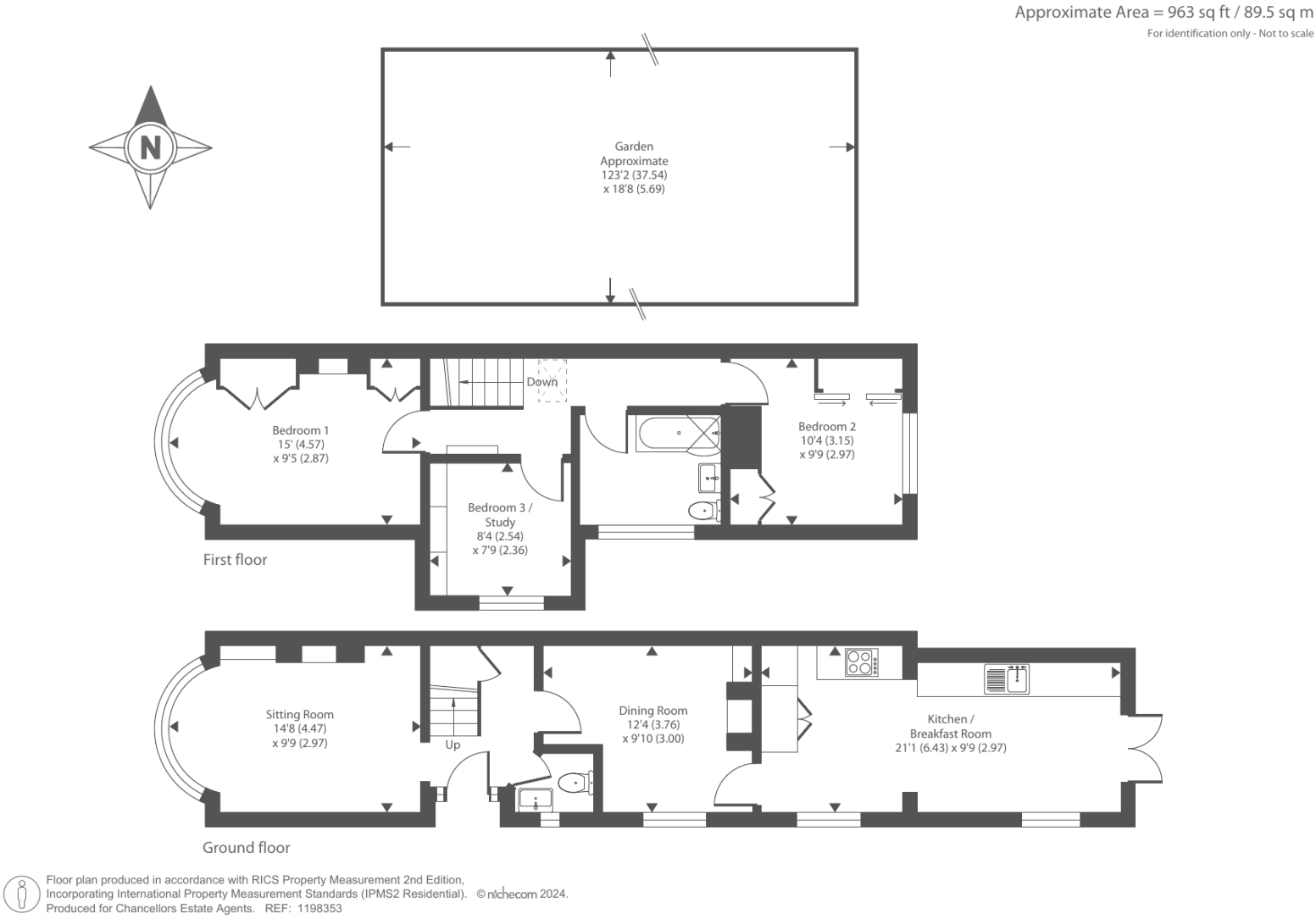Summary - 22 DUKE STREET OXFORD OX2 0HX
3 bed 1 bath Terraced
Rare long riverside garden half a mile from Oxford city centre.
Three bedrooms and two reception rooms, flexible family layout
Set half a mile from Oxford city centre, this three-bedroom end-terrace blends Victorian character with practical living space. Two reception rooms and a kitchen provide flexible family space, while the extension increases usable ground-floor area for everyday life.
The long rear plot (approximately 123' x 18') is the property’s standout asset, backing onto the river with a decking area and waterside outlook — rare for an inner-city home. The garden offers scope for family play, gardening, and direct riverside enjoyment.
Important practical points are clear: the house is chain free and freehold, with gas central heating and double glazing (installation date unknown). It dates from the 1930s–1940s and has solid brick walls likely without modern cavity insulation, so buyers should factor potential improvements to thermal performance and running costs.
Be aware of material negatives: the property sits in a high flood-risk area and crime levels are above average locally. These factors may affect insurance costs and lifestyle considerations. Overall, this is a characterful family home with exceptional outdoor space and scope for sensible updating to improve comfort and efficiency.
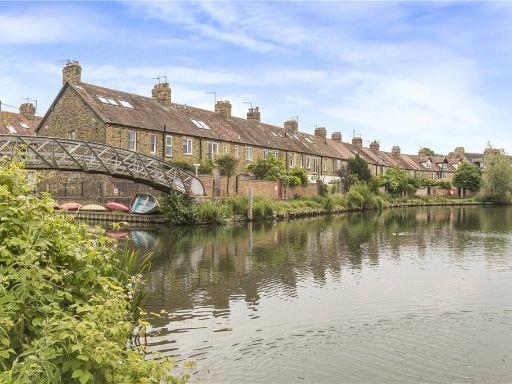 3 bedroom terraced house for sale in Abbey Road, Oxford, Oxfordshire, OX2 — £745,000 • 3 bed • 1 bath • 1087 ft²
3 bedroom terraced house for sale in Abbey Road, Oxford, Oxfordshire, OX2 — £745,000 • 3 bed • 1 bath • 1087 ft²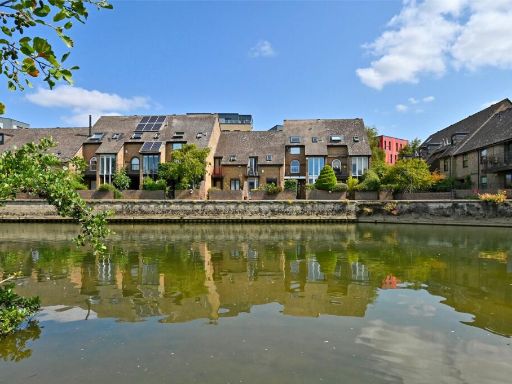 3 bedroom terraced house for sale in Thames Street, Oxford, Oxfordshire, OX1 — £775,000 • 3 bed • 2 bath • 1288 ft²
3 bedroom terraced house for sale in Thames Street, Oxford, Oxfordshire, OX1 — £775,000 • 3 bed • 2 bath • 1288 ft²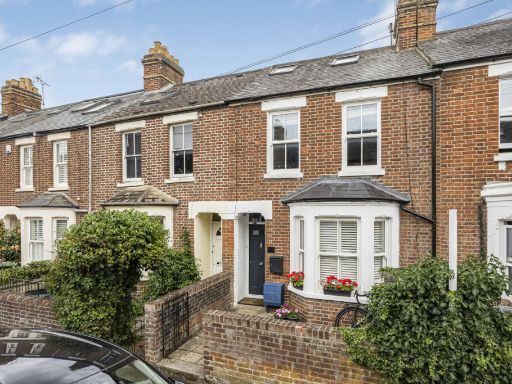 3 bedroom terraced house for sale in Marlborough Road, Grandpont, OX1 — £755,000 • 3 bed • 2 bath • 1284 ft²
3 bedroom terraced house for sale in Marlborough Road, Grandpont, OX1 — £755,000 • 3 bed • 2 bath • 1284 ft²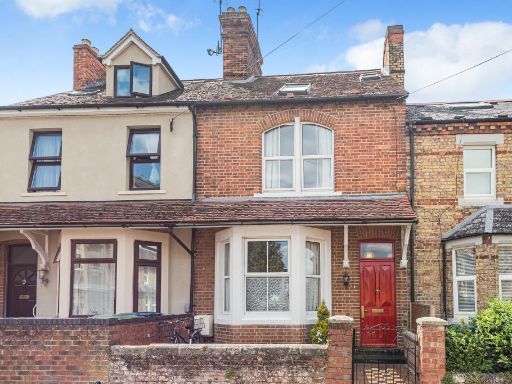 3 bedroom terraced house for sale in Grandpont, Oxford, OX1 — £700,000 • 3 bed • 2 bath • 1550 ft²
3 bedroom terraced house for sale in Grandpont, Oxford, OX1 — £700,000 • 3 bed • 2 bath • 1550 ft²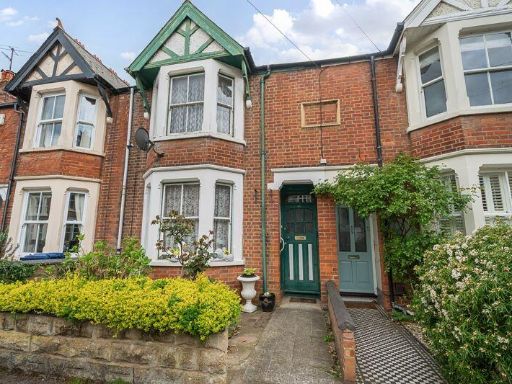 3 bedroom terraced house for sale in Stratford Street, Oxford, OX4 — £675,000 • 3 bed • 1 bath • 1037 ft²
3 bedroom terraced house for sale in Stratford Street, Oxford, OX4 — £675,000 • 3 bed • 1 bath • 1037 ft²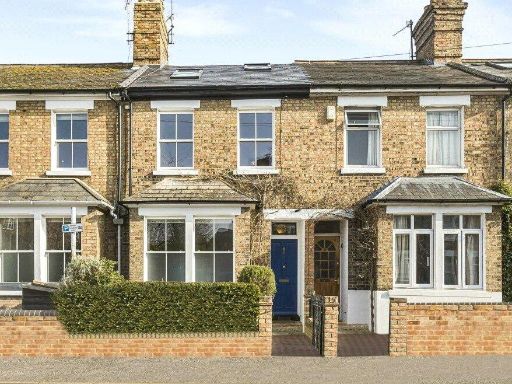 4 bedroom terraced house for sale in Marlborough Road, Grandpont, Oxford, OX1 — £800,000 • 4 bed • 3 bath • 1261 ft²
4 bedroom terraced house for sale in Marlborough Road, Grandpont, Oxford, OX1 — £800,000 • 4 bed • 3 bath • 1261 ft²