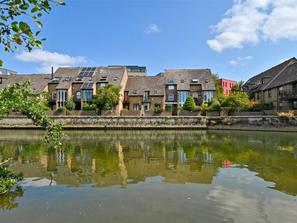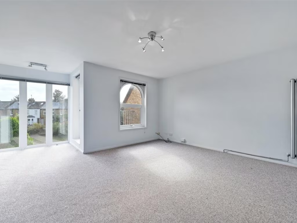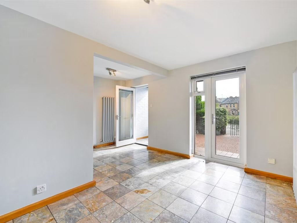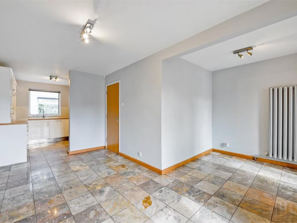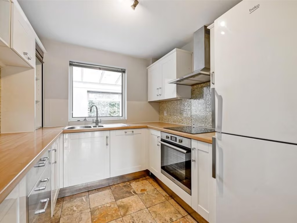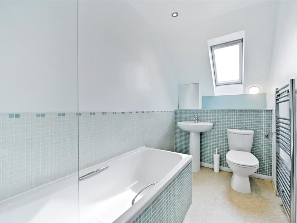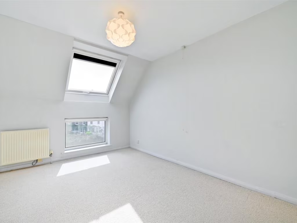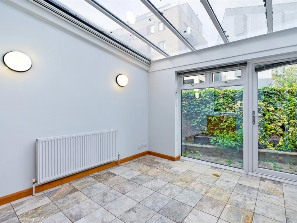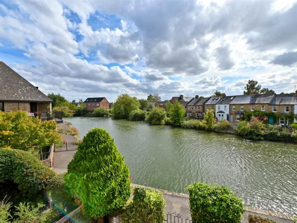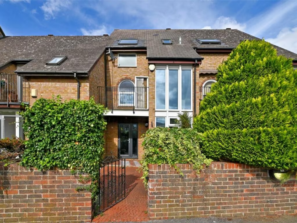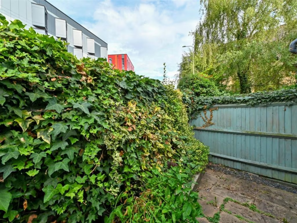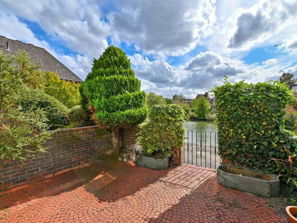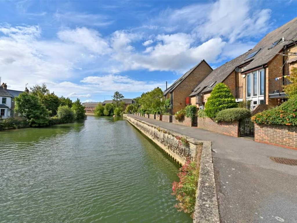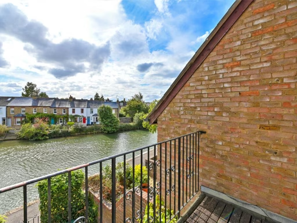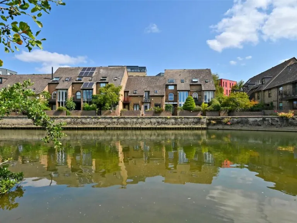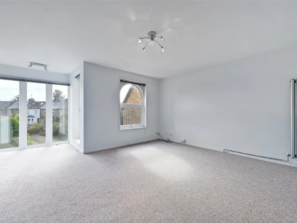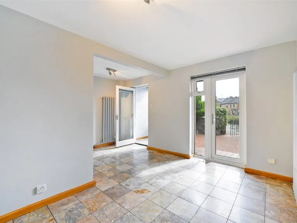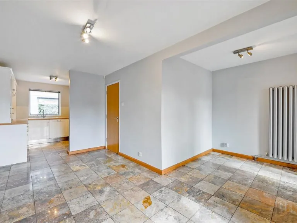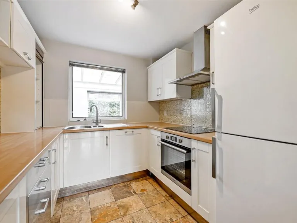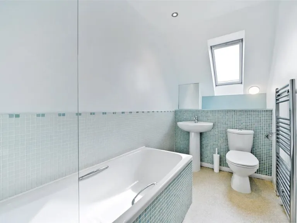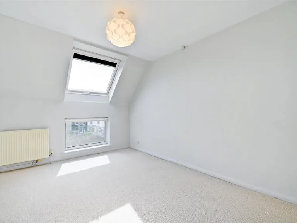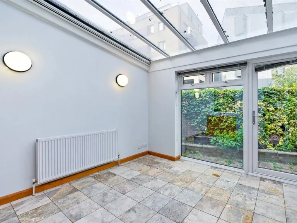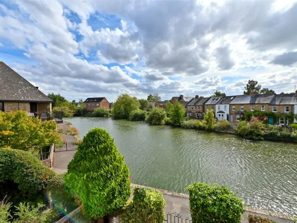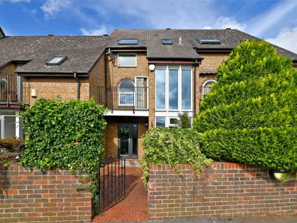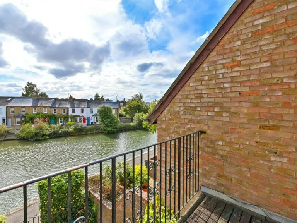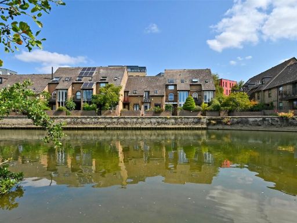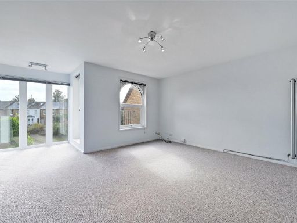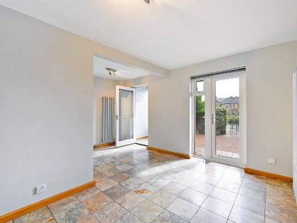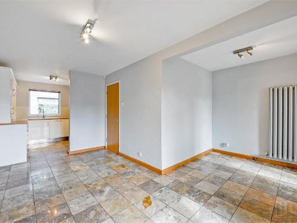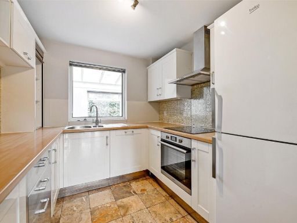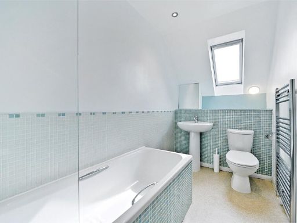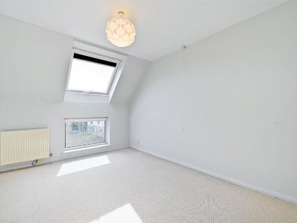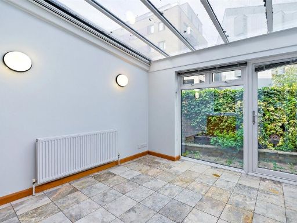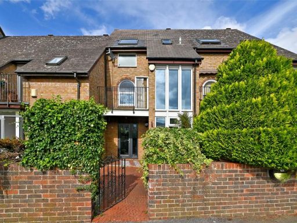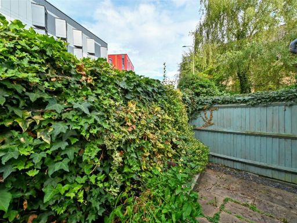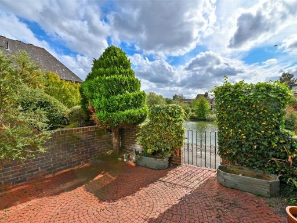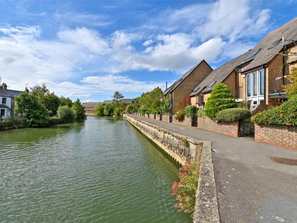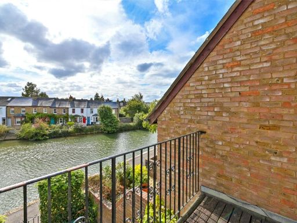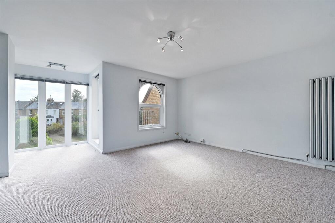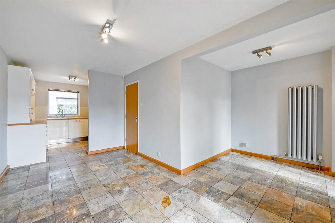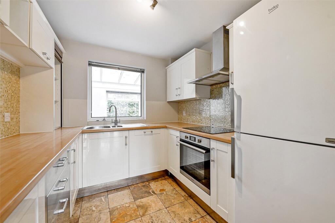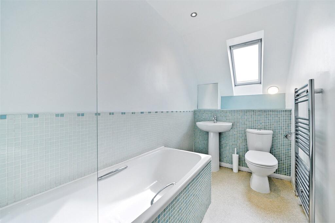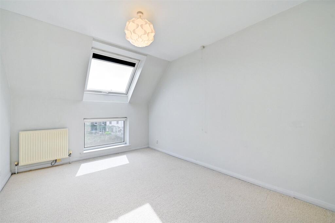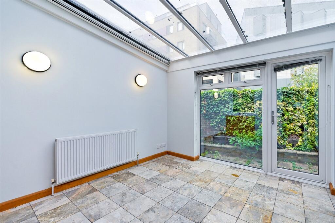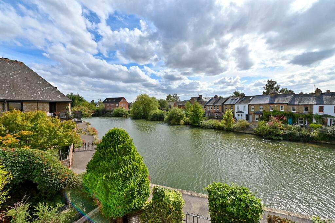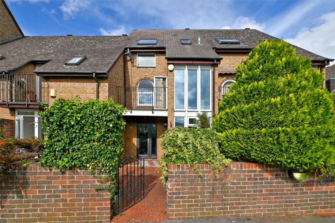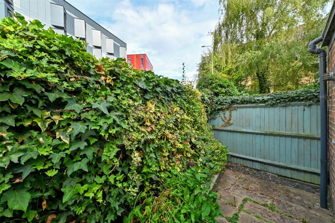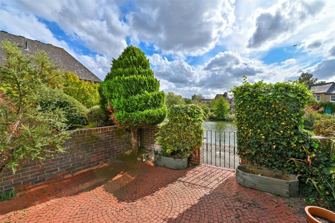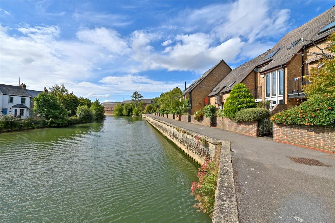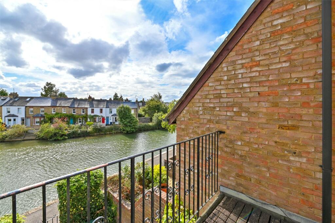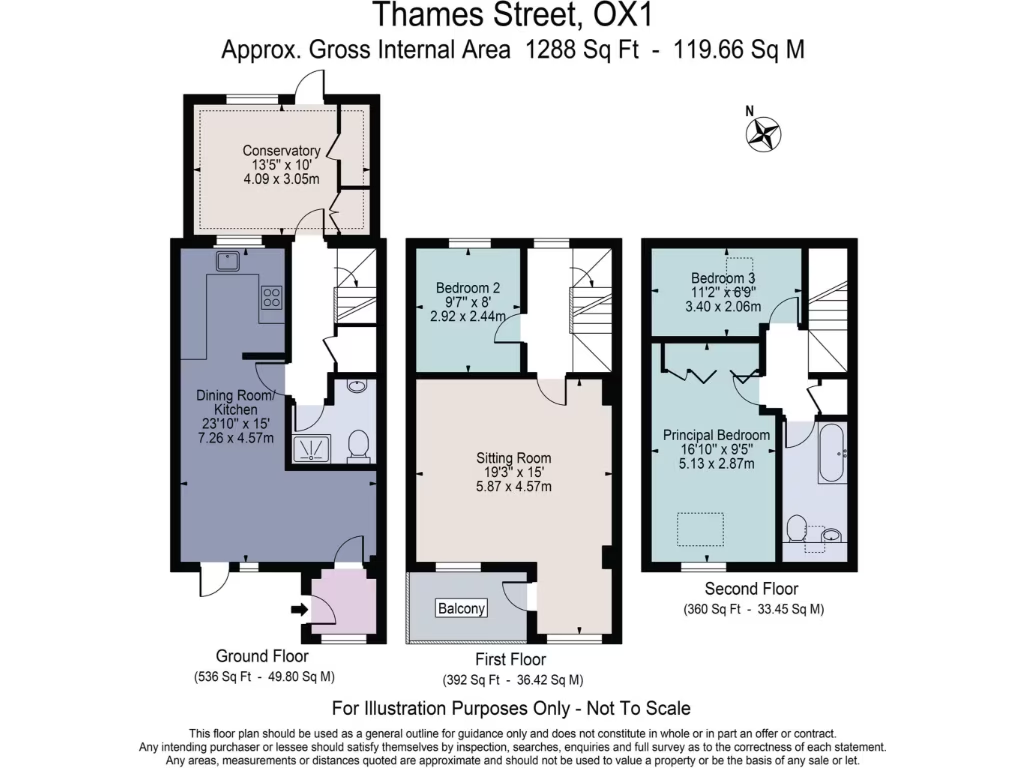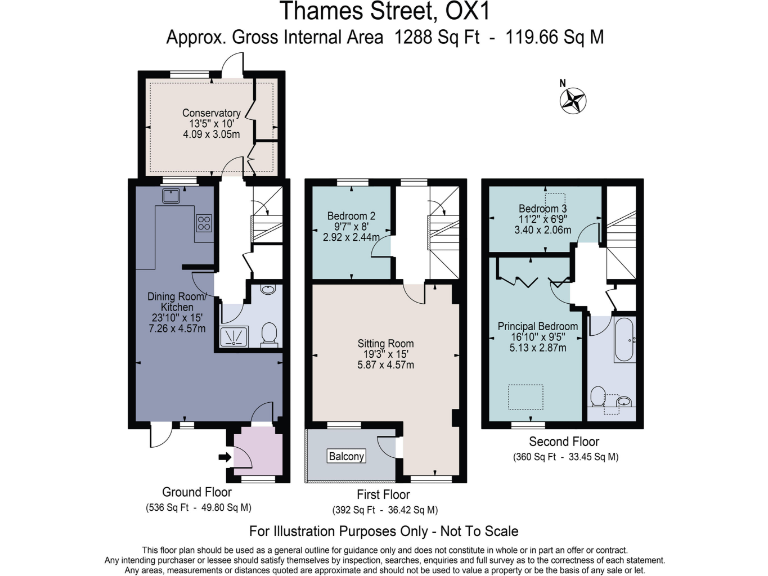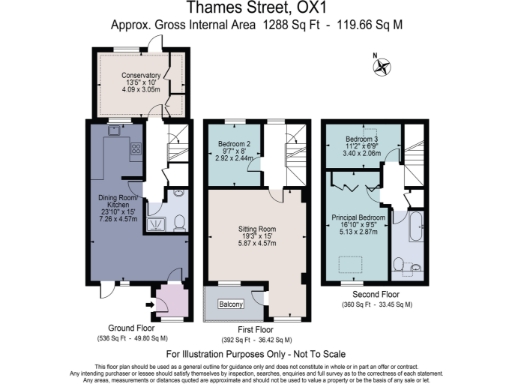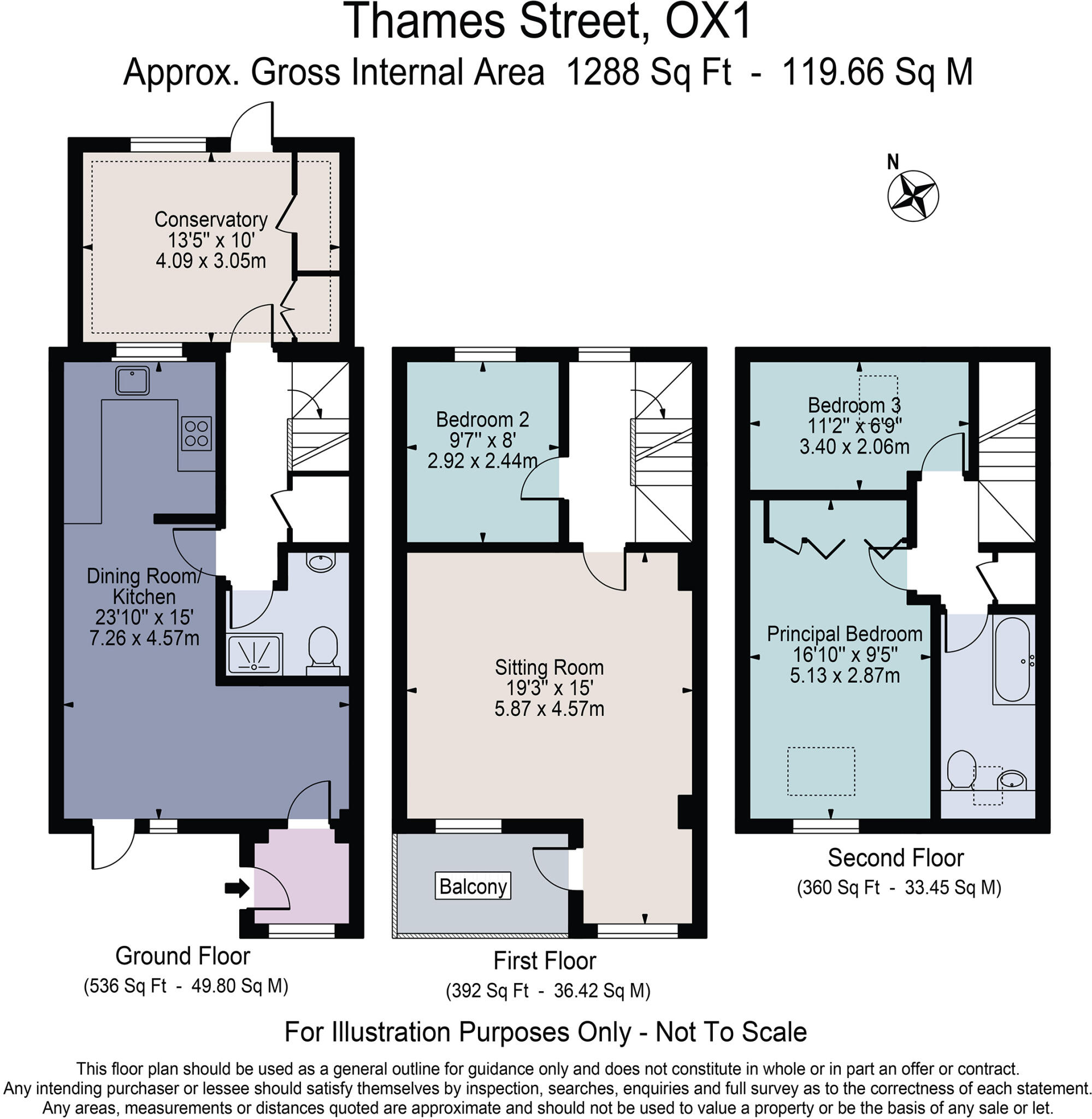Summary - 80 THAMES STREET OXFORD OX1 1SU
3 bed 2 bath Terraced
Versatile 3-bed townhouse with balcony, garden and allocated parking by the river..
- Riverside balcony and paved patio garden with river views
- Flexible three-floor layout; 1,288 sq ft of living space
- Open-plan kitchen/dining room and rear conservatory
- Downstairs shower room plus upstairs bathroom
- Allocated off-street parking in central location
- EPC rating D; energy performance could be improved
- Partial cavity wall insulation; built 1976–1982
- Council tax described as expensive; small plot to maintain
A well-proportioned three-bedroom terraced townhouse tucked on Thames Street with attractive riverside living and direct access to the river walk. Arranged over three floors, the property offers flexible accommodation: open-plan kitchen/dining to the paved patio garden, conservatory, downstairs shower room, first-floor sitting room with balcony and glorious river views, plus three bedrooms and a bathroom on the upper floors.
Practical benefits include allocated off-street parking, mains gas central heating with boiler and radiators, double glazing (installed post-2002) and fast broadband and mobile signal — making it suitable as a family home, city base or pied-à-terre. The 1,288 sqft layout gives generous living space for a central Oxford location.
Known considerations are an EPC rating of D, partial cavity wall insulation (assumed), and a small riverside plot requiring low external maintenance. Council tax is described as expensive. Constructed in the late 1970s–early 1980s, the house is modern in style rather than a historic period property.
This riverside position is the key draw: Folly Bridge, Christ Church Meadow and city-centre amenities are a short walk away, and the balcony and garden overlook the river — strong lifestyle appeal for buyers prioritising central waterside living.
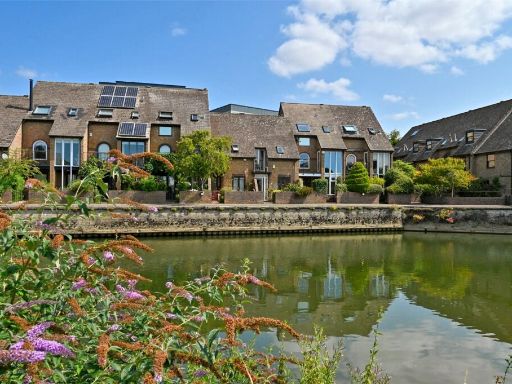 2 bedroom terraced house for sale in Thames Street, Oxford, Oxfordshire, OX1 — £615,000 • 2 bed • 1 bath • 701 ft²
2 bedroom terraced house for sale in Thames Street, Oxford, Oxfordshire, OX1 — £615,000 • 2 bed • 1 bath • 701 ft²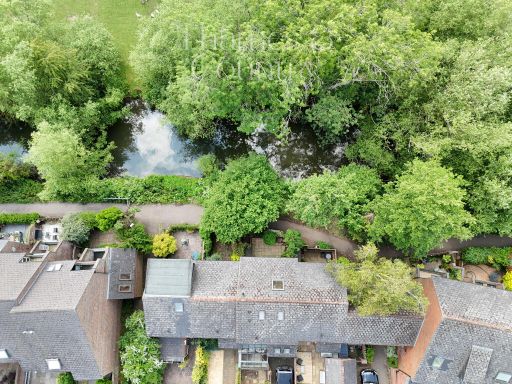 3 bedroom terraced house for sale in Sadler Walk, Oxford Centre - Chain Free Riverside Property, OX1 — £675,000 • 3 bed • 2 bath • 1001 ft²
3 bedroom terraced house for sale in Sadler Walk, Oxford Centre - Chain Free Riverside Property, OX1 — £675,000 • 3 bed • 2 bath • 1001 ft²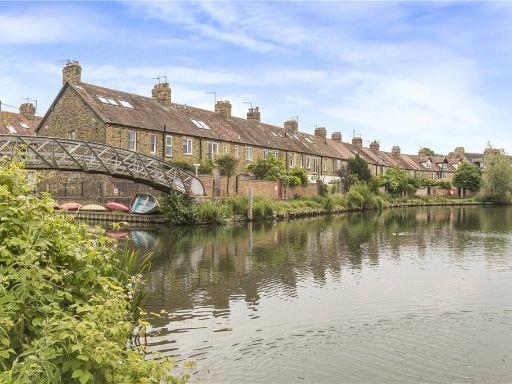 3 bedroom terraced house for sale in Abbey Road, Oxford, Oxfordshire, OX2 — £745,000 • 3 bed • 1 bath • 1087 ft²
3 bedroom terraced house for sale in Abbey Road, Oxford, Oxfordshire, OX2 — £745,000 • 3 bed • 1 bath • 1087 ft²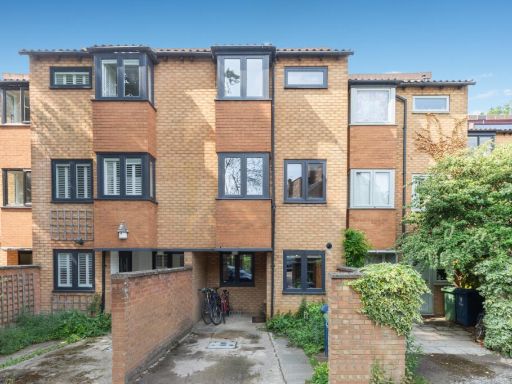 4 bedroom terraced house for sale in York Place, Oxford, OX4 — £650,000 • 4 bed • 1 bath • 1189 ft²
4 bedroom terraced house for sale in York Place, Oxford, OX4 — £650,000 • 4 bed • 1 bath • 1189 ft²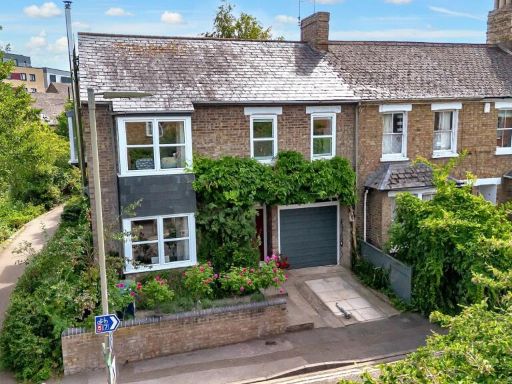 4 bedroom end of terrace house for sale in Marlborough Road, Oxford, OX1 — £1,100,000 • 4 bed • 2 bath • 1914 ft²
4 bedroom end of terrace house for sale in Marlborough Road, Oxford, OX1 — £1,100,000 • 4 bed • 2 bath • 1914 ft²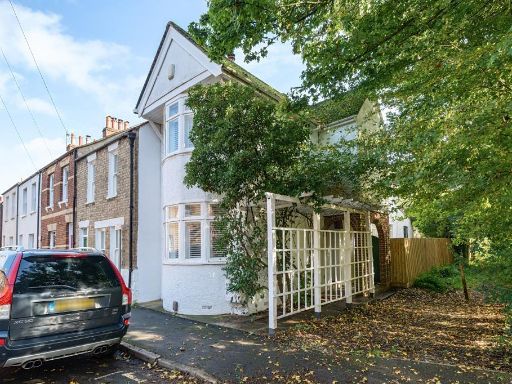 3 bedroom terraced house for sale in West Oxford City, Oxfordshire, OX2 — £575,000 • 3 bed • 1 bath • 963 ft²
3 bedroom terraced house for sale in West Oxford City, Oxfordshire, OX2 — £575,000 • 3 bed • 1 bath • 963 ft²