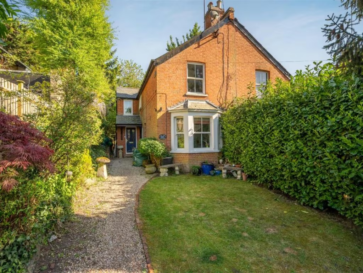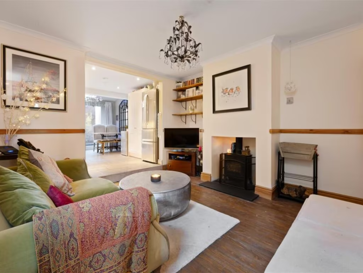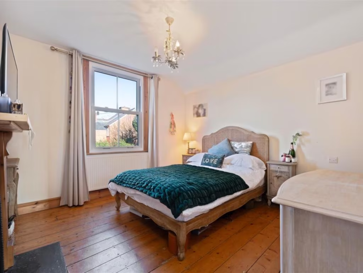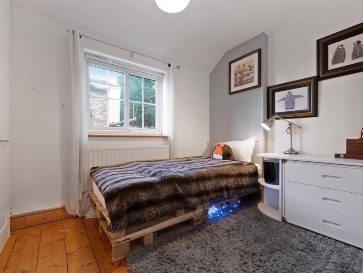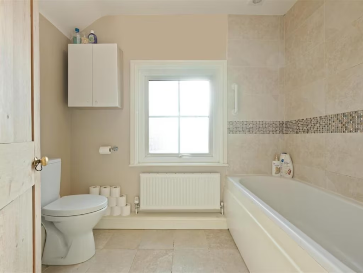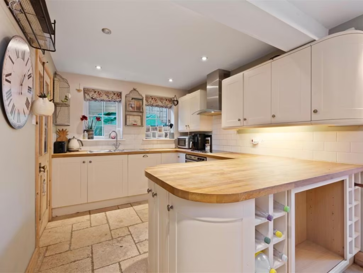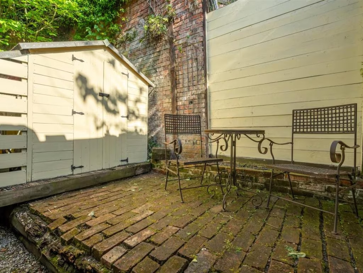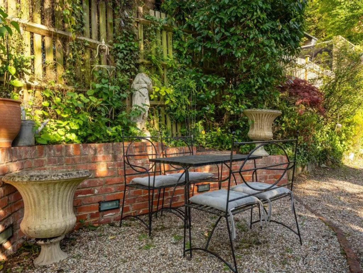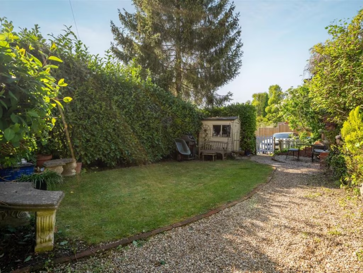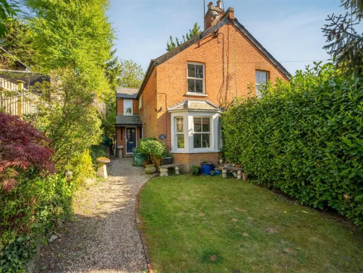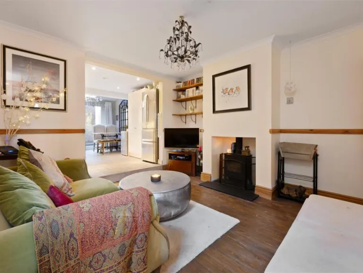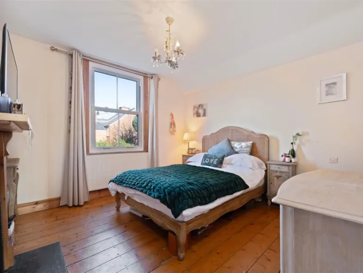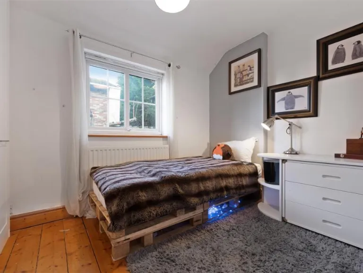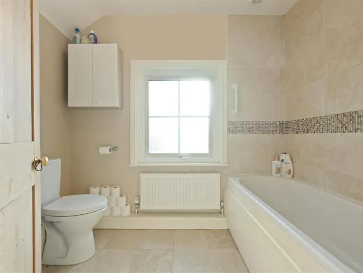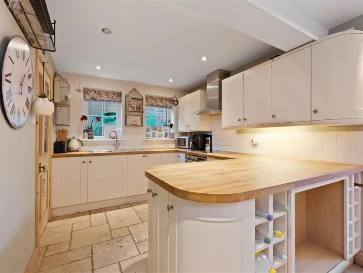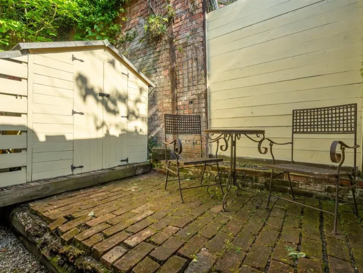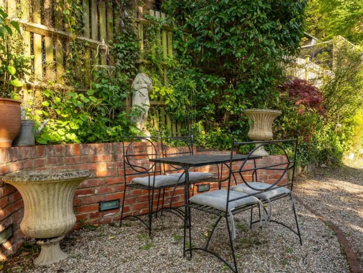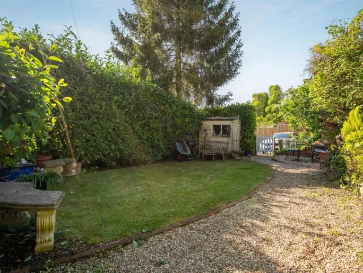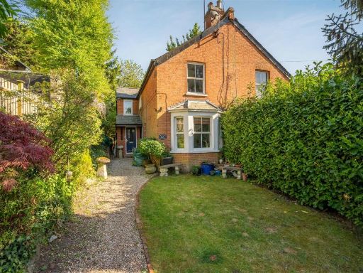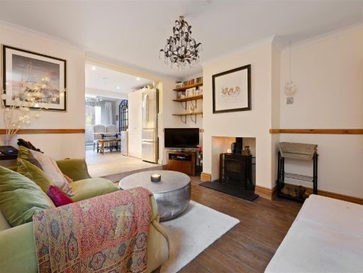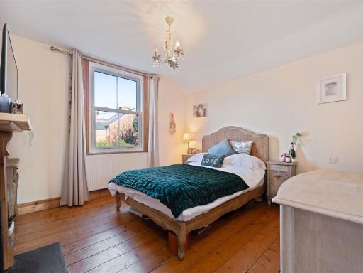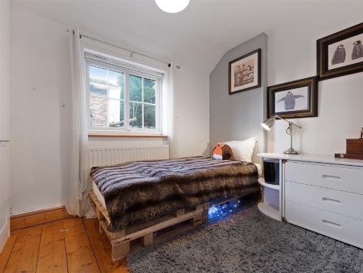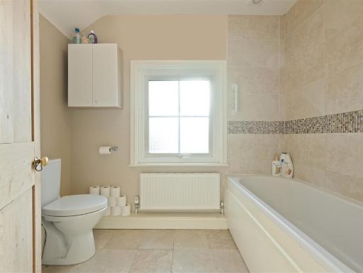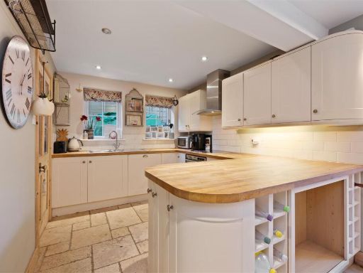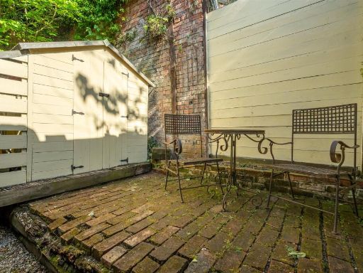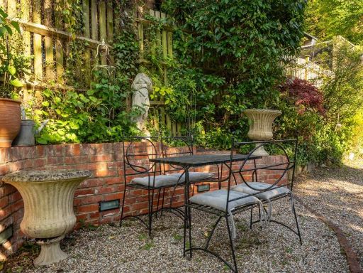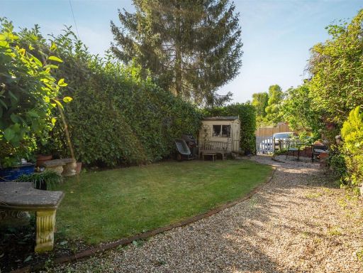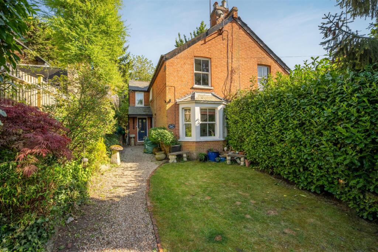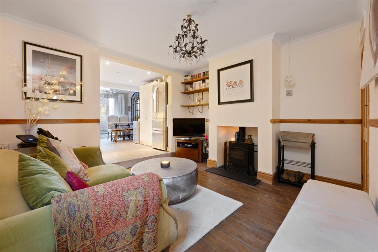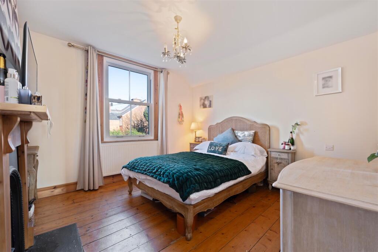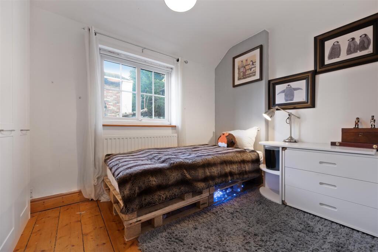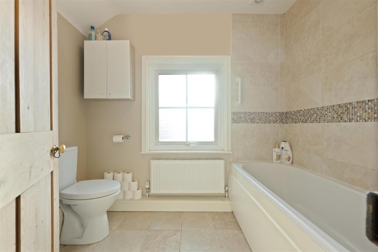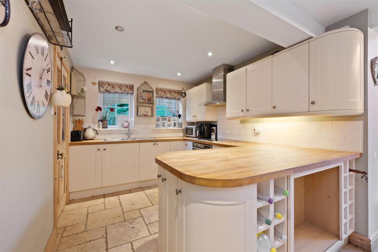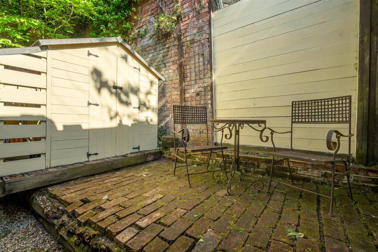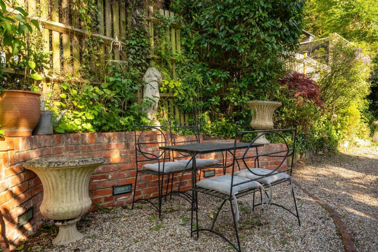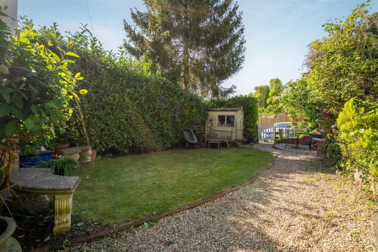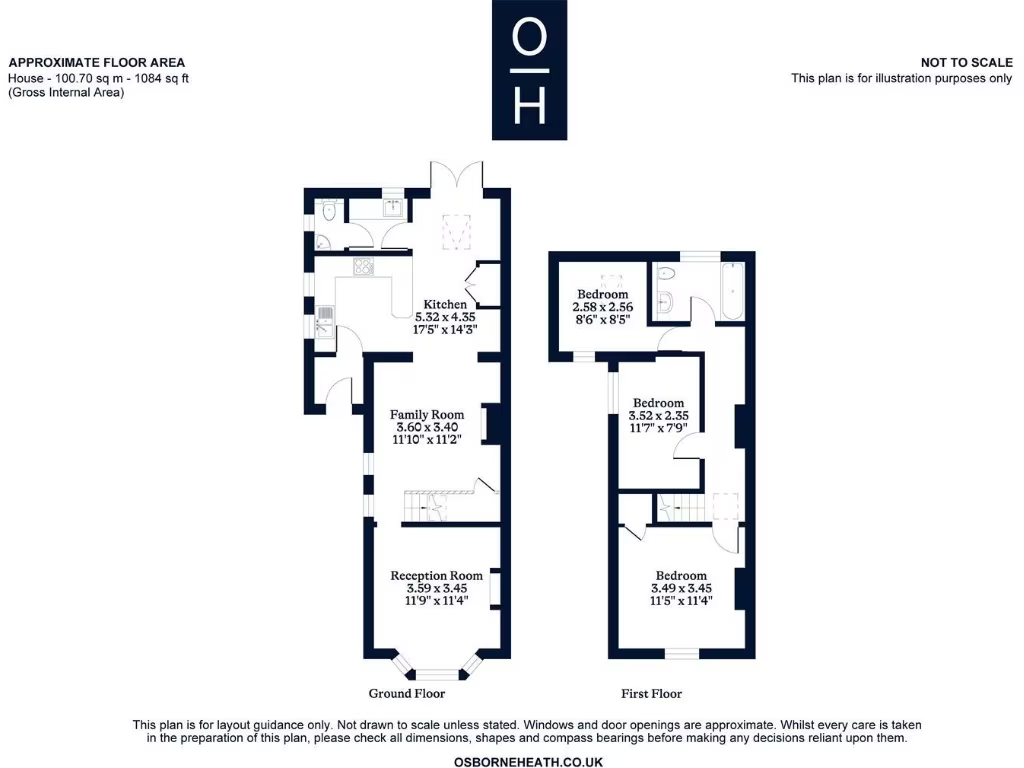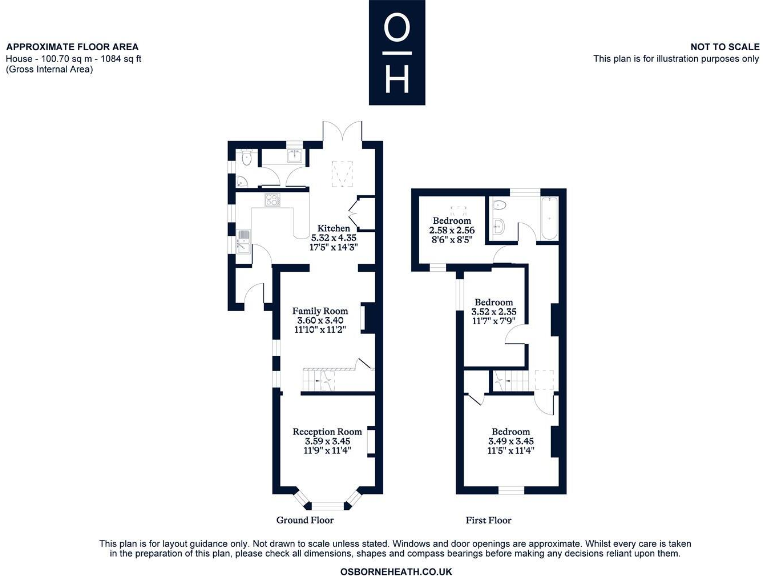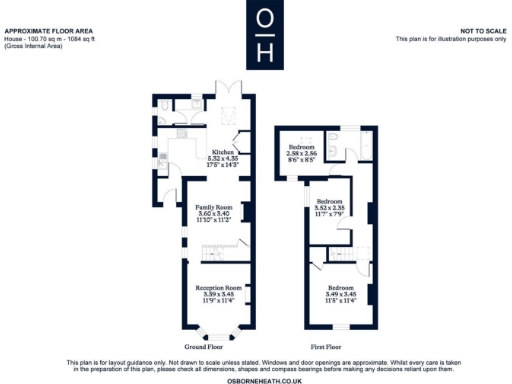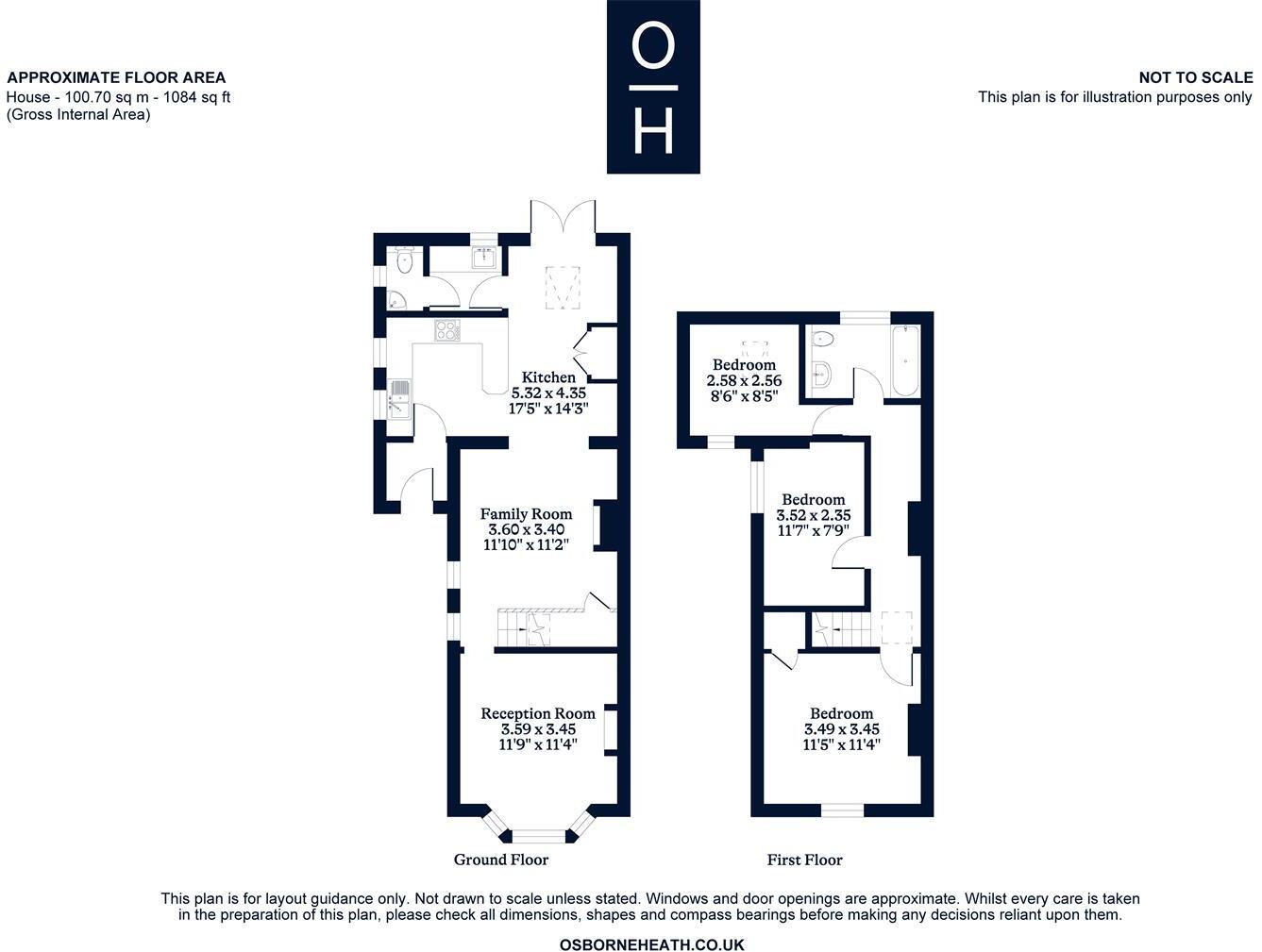Summary - 23 EXCHANGE ROAD ASCOT SL5 7AW
3 bed 1 bath Semi-Detached
Village cul-de-sac home with parking and close school access.
Three bedrooms and two reception rooms, flexible family layout
A well-proportioned three-bedroom Victorian semi in a quiet Sunninghill cul-de-sac, suited to families seeking convenient village life. Ground floor accommodation includes two reception rooms, a dining kitchen with utility and a handy downstairs WC, while upstairs offers three bedrooms and a modern bathroom. The house benefits from period character, double glazing and mains gas central heating.
Outside, the plot provides driveway parking for two vehicles, a long front garden with seating and shed storage plus a low-maintenance rear courtyard. Location is a key draw: local shops, popular schools and Ascot station are close, with fast road links to the M3, M4, M25 and Heathrow.
Practical points to know: the property has an EPC rating of D and solid brick walls are assumed uninsulated, so heating costs and improvement works should be considered. The home is average-sized (about 1,084 sq ft) and presents straightforward scope for updating rather than full refurbishment.
This freehold semi will suit growing families who value village amenities, school options and easy commuting, and who are willing to invest modestly to improve energy performance and personalise living areas.
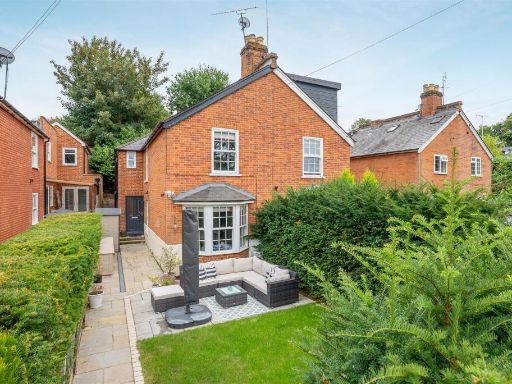 3 bedroom semi-detached house for sale in Exchange Road, Sunninghill, SL5 — £720,000 • 3 bed • 3 bath • 1133 ft²
3 bedroom semi-detached house for sale in Exchange Road, Sunninghill, SL5 — £720,000 • 3 bed • 3 bath • 1133 ft²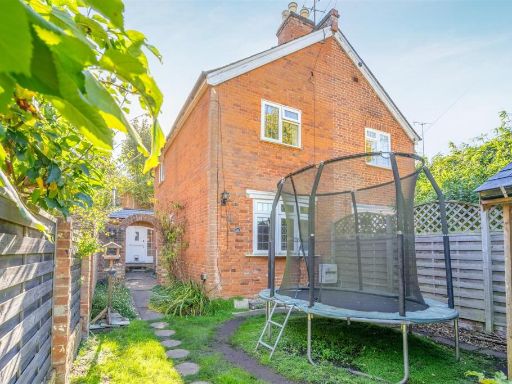 2 bedroom semi-detached house for sale in Exchange Road, Sunninghill, SL5 — £475,000 • 2 bed • 1 bath • 1050 ft²
2 bedroom semi-detached house for sale in Exchange Road, Sunninghill, SL5 — £475,000 • 2 bed • 1 bath • 1050 ft²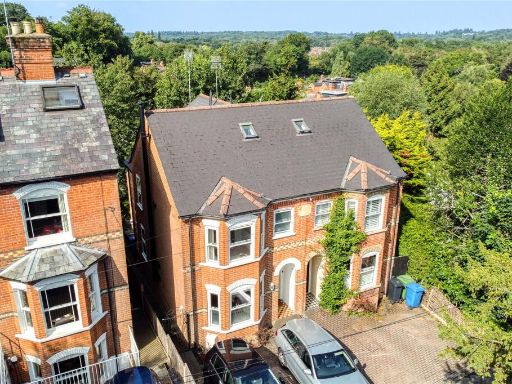 4 bedroom semi-detached house for sale in Exchange Road, Sunninghill, Ascot, Berkshire, SL5 — £850,000 • 4 bed • 3 bath • 1815 ft²
4 bedroom semi-detached house for sale in Exchange Road, Sunninghill, Ascot, Berkshire, SL5 — £850,000 • 4 bed • 3 bath • 1815 ft²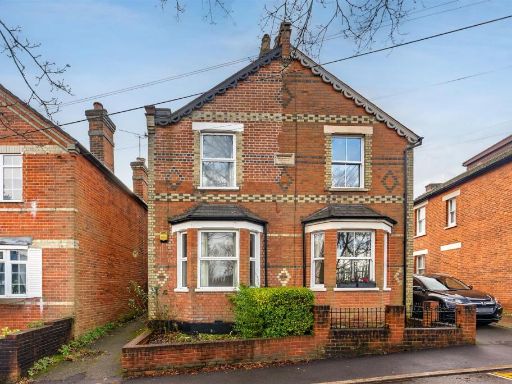 3 bedroom semi-detached house for sale in Bridge Road, Sunninghill, SL5 — £550,000 • 3 bed • 1 bath • 842 ft²
3 bedroom semi-detached house for sale in Bridge Road, Sunninghill, SL5 — £550,000 • 3 bed • 1 bath • 842 ft²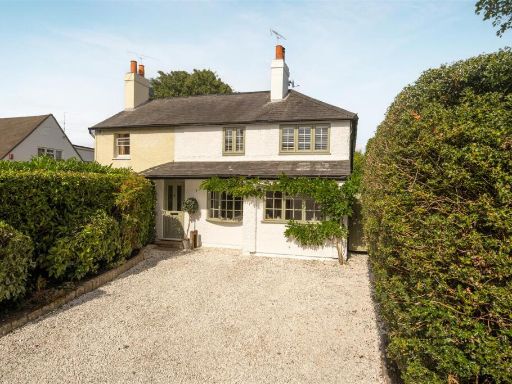 3 bedroom semi-detached house for sale in Exchange Road, Sunninghill, SL5 — £730,000 • 3 bed • 2 bath • 1173 ft²
3 bedroom semi-detached house for sale in Exchange Road, Sunninghill, SL5 — £730,000 • 3 bed • 2 bath • 1173 ft²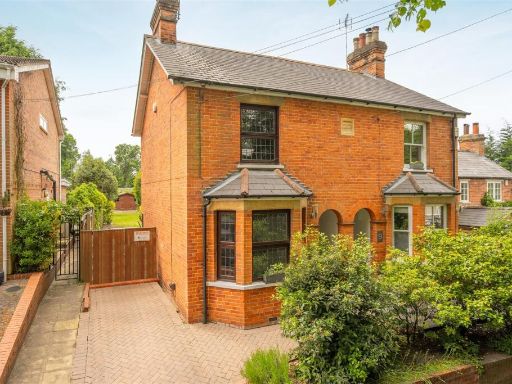 3 bedroom semi-detached house for sale in Truss Hill Road, Sunninghill, SL5 — £575,000 • 3 bed • 1 bath • 886 ft²
3 bedroom semi-detached house for sale in Truss Hill Road, Sunninghill, SL5 — £575,000 • 3 bed • 1 bath • 886 ft²