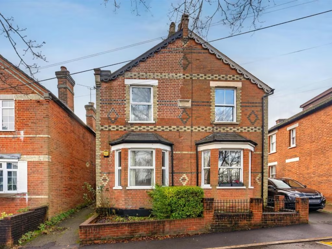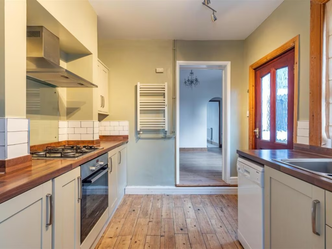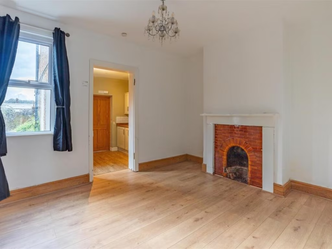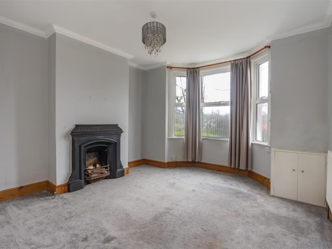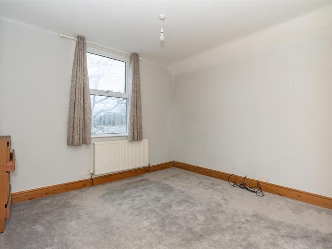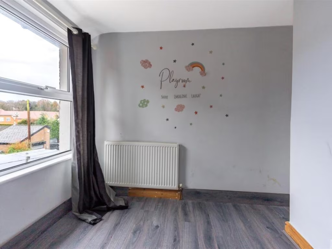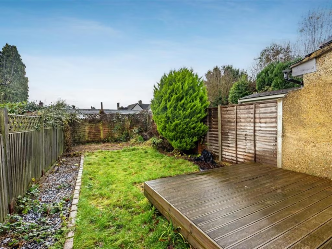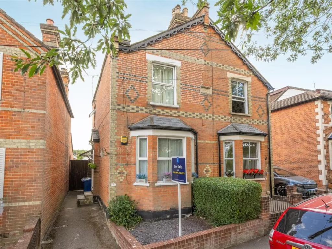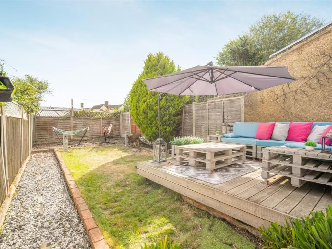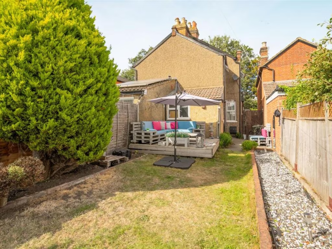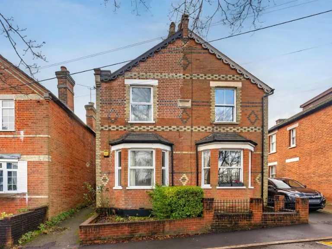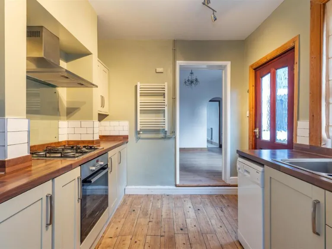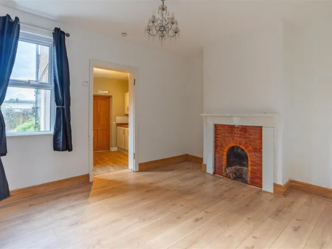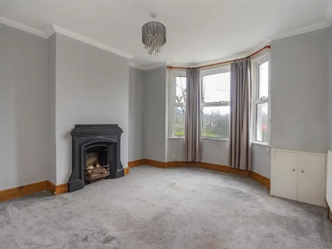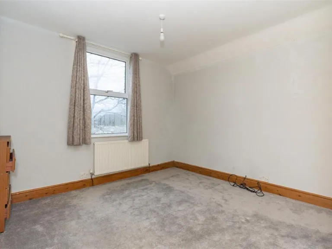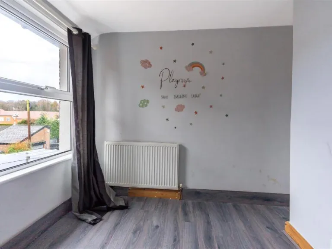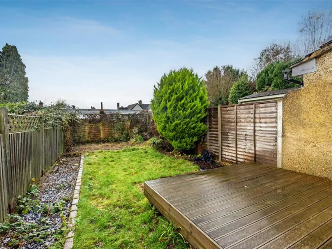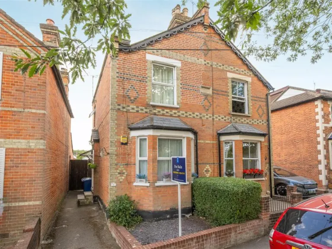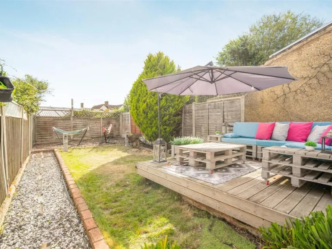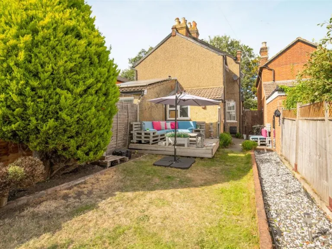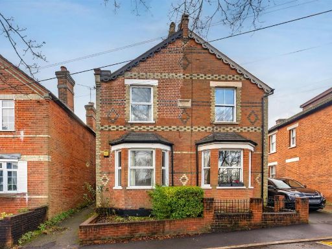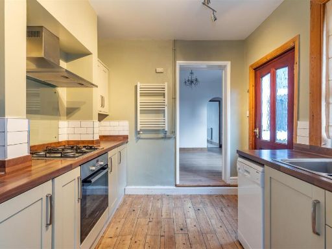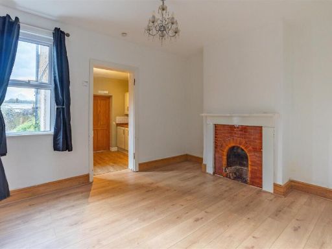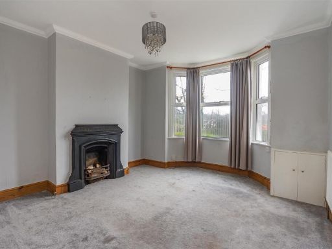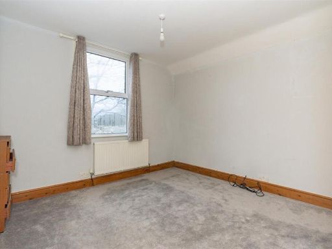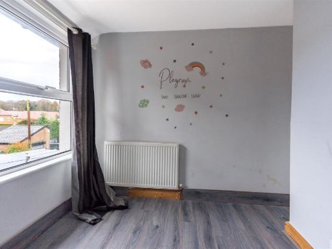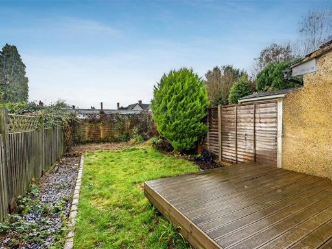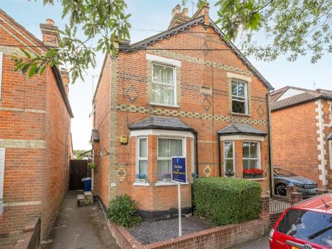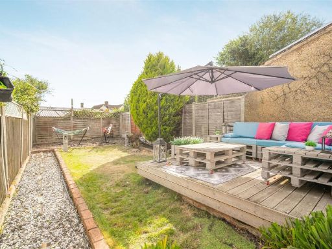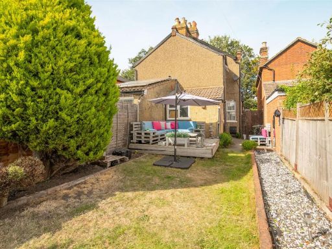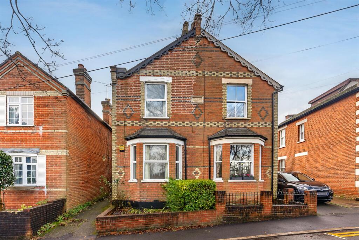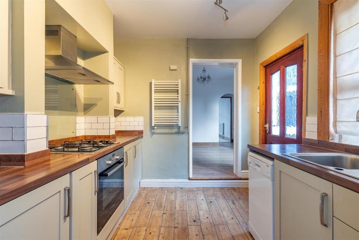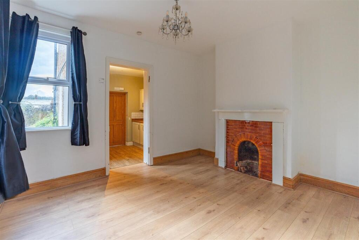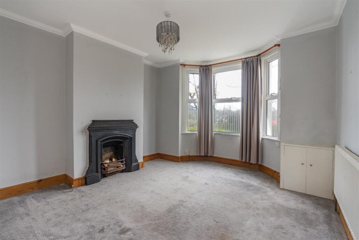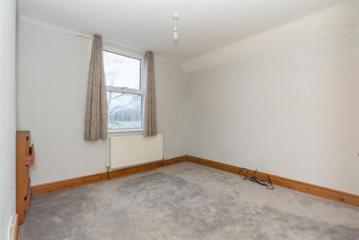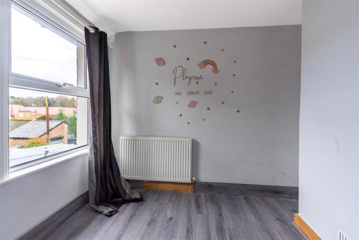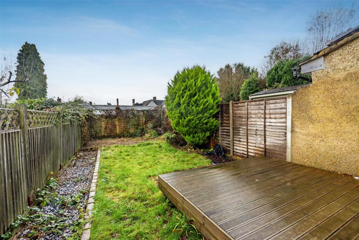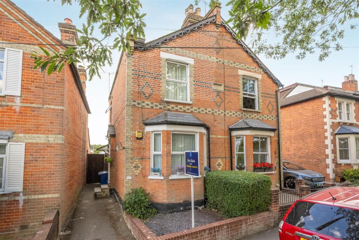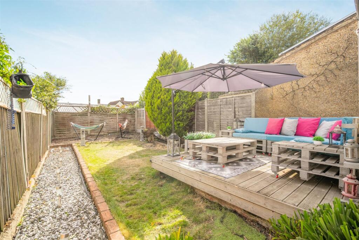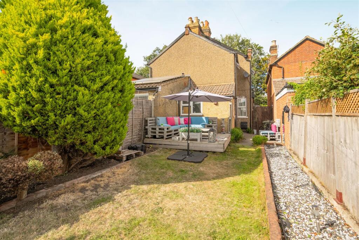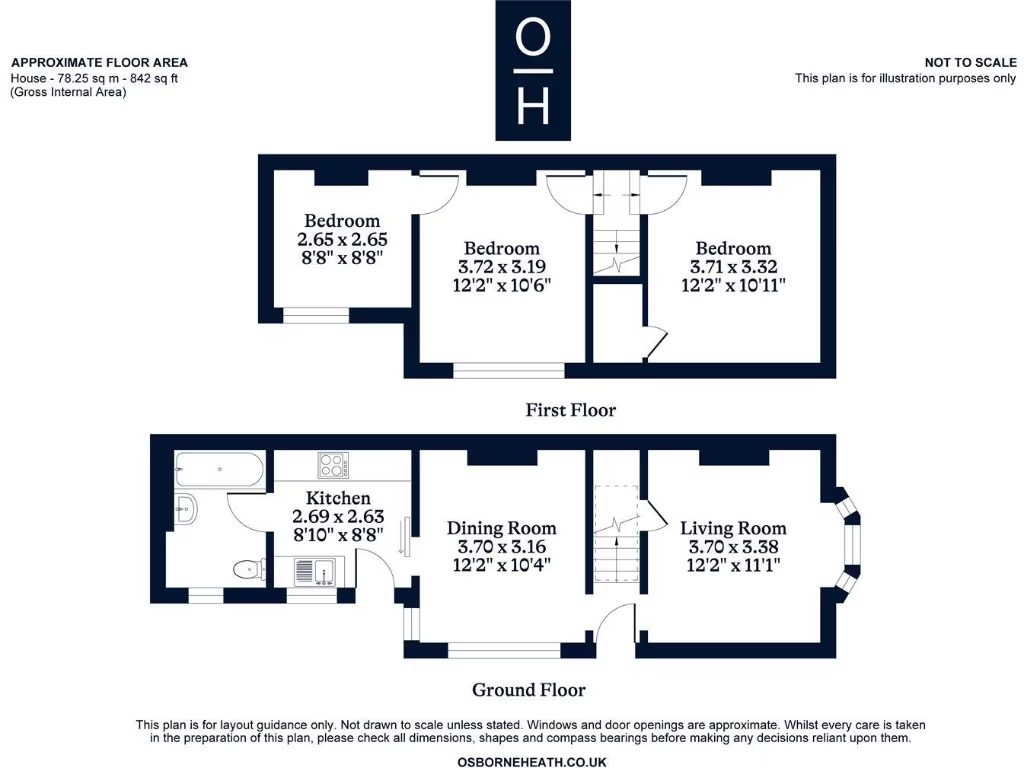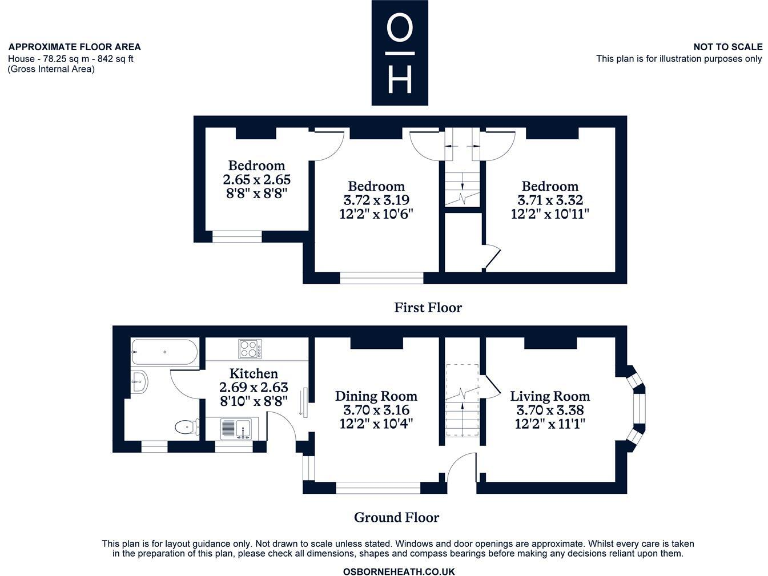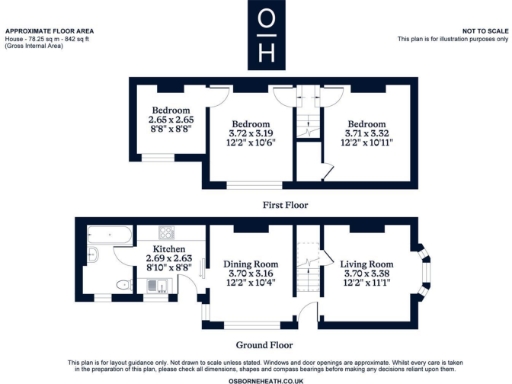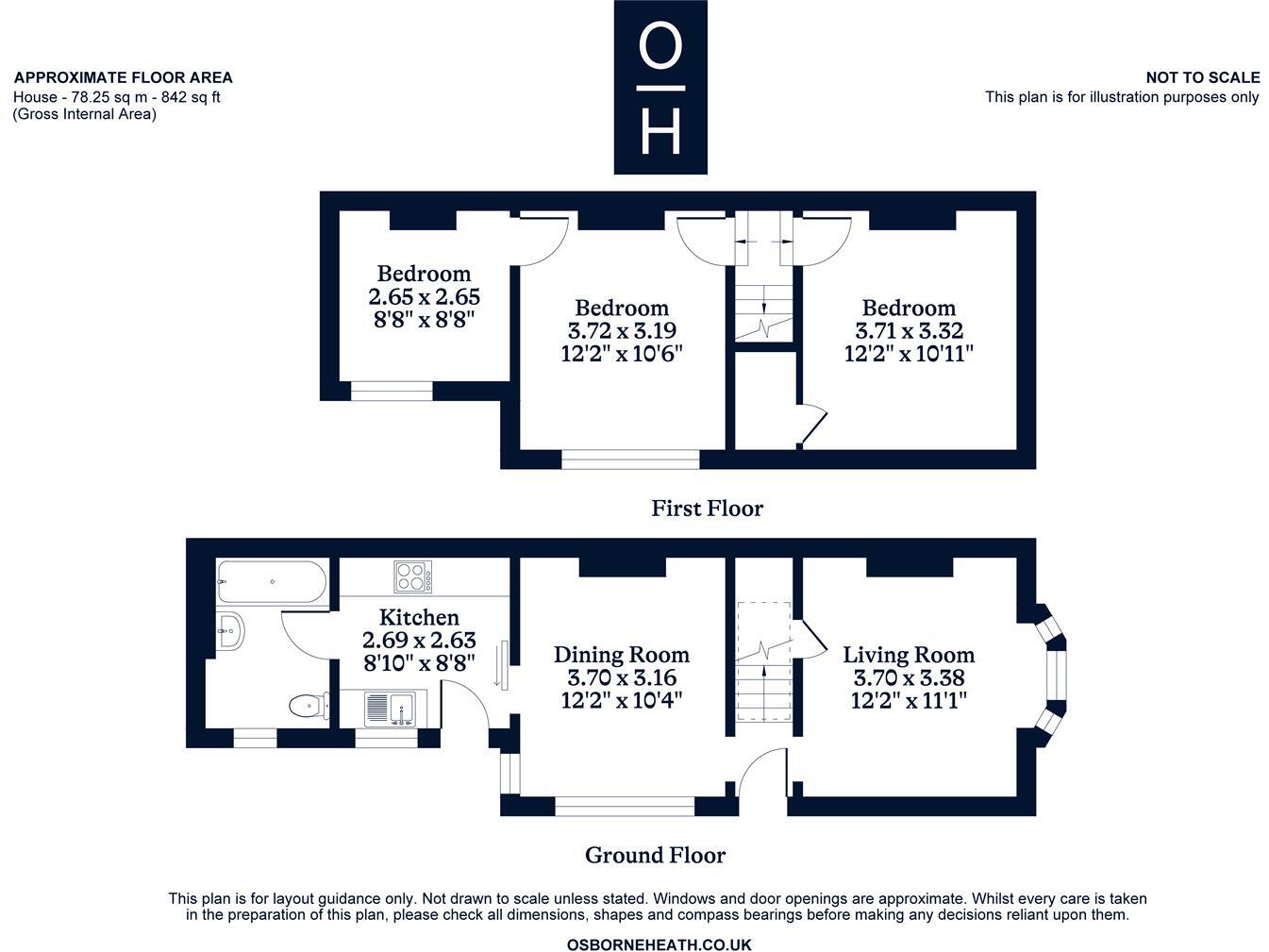Summary - 9, Bridge Road SL5 9NL
3 bed 1 bath Semi-Detached
South-facing garden, Charters catchment and scope to improve energy efficiency.
- Three bedrooms, two reception rooms, 842 sq ft total
Set in the heart of Sunninghill village, this three-bedroom semi-detached house combines Victorian character with a practical family layout. Two reception rooms sit to the front and rear, a contemporary kitchen leads to a south-facing garden, and the first floor houses two double bedrooms plus a third room attached — a layout that suits families or those needing a home office.
The property benefits from permit parking on a quiet cul-de-sac, strong local schools including Charters within catchment, and excellent links to the M3/M4/M25 and Heathrow. Offered with no onward chain and freehold tenure, it presents a straightforward purchase for buyers wanting village life with convenient commuting options.
There are some clear improvement opportunities: the EPC grade E and solid brick construction (assumed uninsulated) suggest energy-efficiency upgrades are advisable. The house has a single bathroom and occupies an average-sized footprint (approximately 842 sq ft) on a small plot, so buyers seeking larger gardens or more bathrooms should note the limitations. Overall, this is a characterful family home with scope to personalise and modernise.
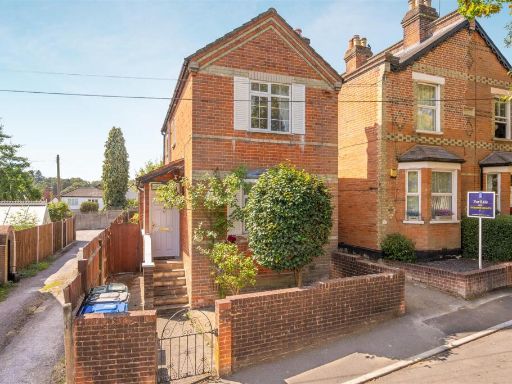 3 bedroom detached house for sale in Bridge Road, Sunninghill, SL5 — £600,000 • 3 bed • 1 bath • 1031 ft²
3 bedroom detached house for sale in Bridge Road, Sunninghill, SL5 — £600,000 • 3 bed • 1 bath • 1031 ft²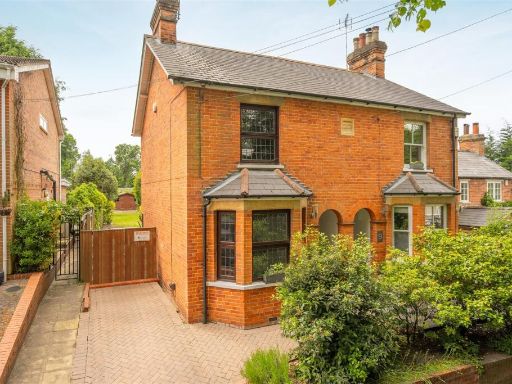 3 bedroom semi-detached house for sale in Truss Hill Road, Sunninghill, SL5 — £575,000 • 3 bed • 1 bath • 886 ft²
3 bedroom semi-detached house for sale in Truss Hill Road, Sunninghill, SL5 — £575,000 • 3 bed • 1 bath • 886 ft²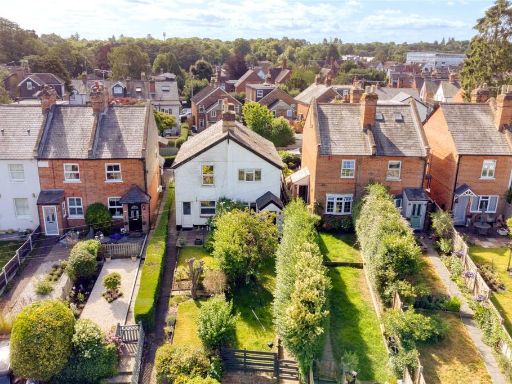 3 bedroom semi-detached house for sale in Lower Village Road, Sunninghill, Berkshire, SL5 — £550,000 • 3 bed • 2 bath • 870 ft²
3 bedroom semi-detached house for sale in Lower Village Road, Sunninghill, Berkshire, SL5 — £550,000 • 3 bed • 2 bath • 870 ft²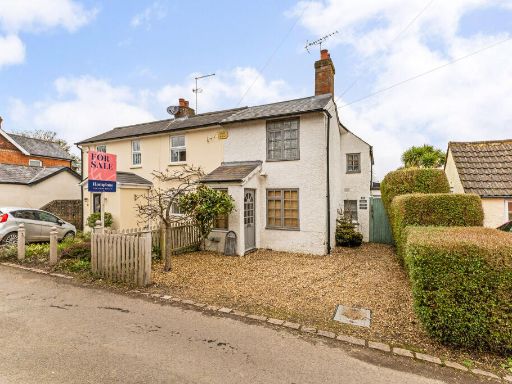 3 bedroom semi-detached house for sale in Upper Village Road, Ascot, SL5 — £600,000 • 3 bed • 2 bath • 1094 ft²
3 bedroom semi-detached house for sale in Upper Village Road, Ascot, SL5 — £600,000 • 3 bed • 2 bath • 1094 ft²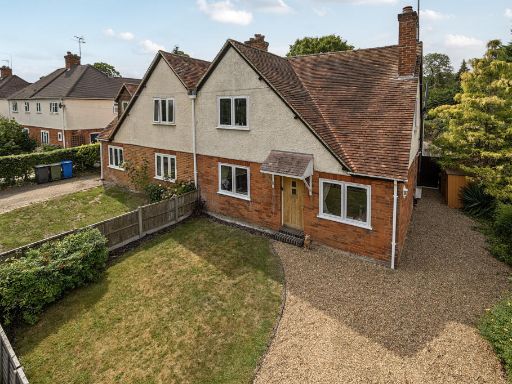 3 bedroom semi-detached house for sale in Trinity Crescent, Sunningdale, SL5 — £750,000 • 3 bed • 2 bath • 1537 ft²
3 bedroom semi-detached house for sale in Trinity Crescent, Sunningdale, SL5 — £750,000 • 3 bed • 2 bath • 1537 ft²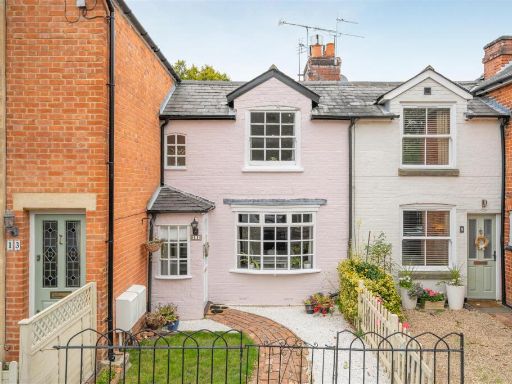 3 bedroom terraced house for sale in Oriental Road, Sunninghill, SL5 — £575,000 • 3 bed • 2 bath • 1112 ft²
3 bedroom terraced house for sale in Oriental Road, Sunninghill, SL5 — £575,000 • 3 bed • 2 bath • 1112 ft²