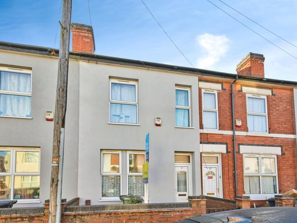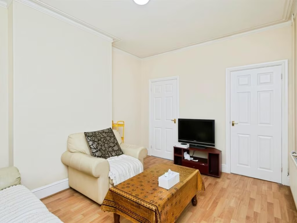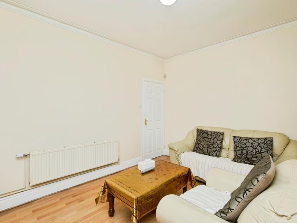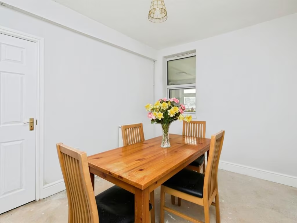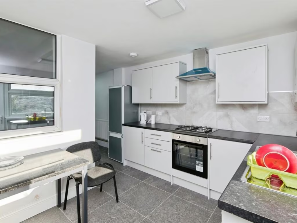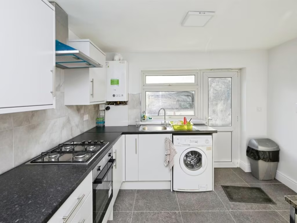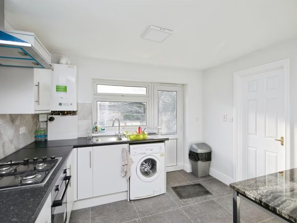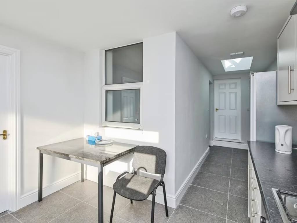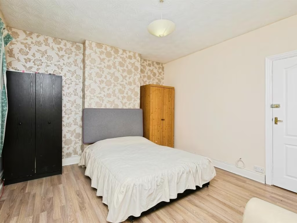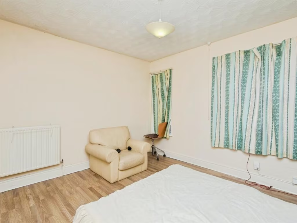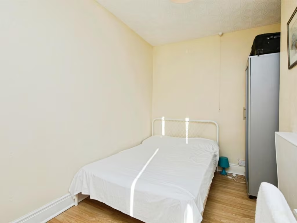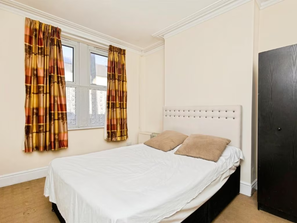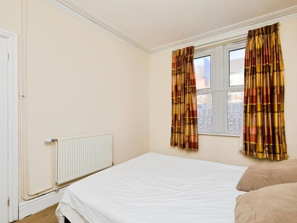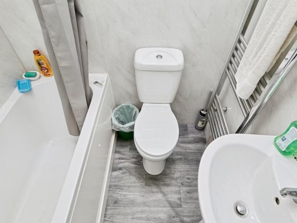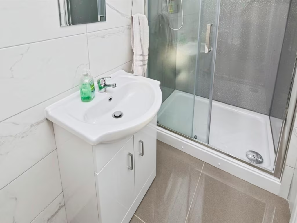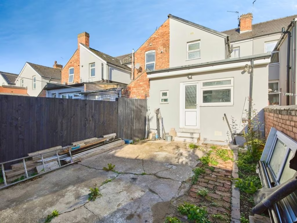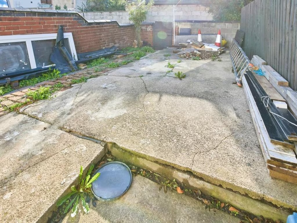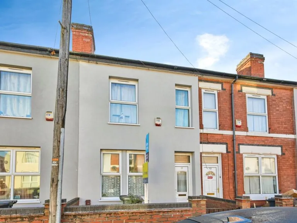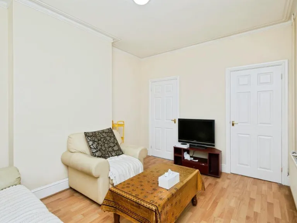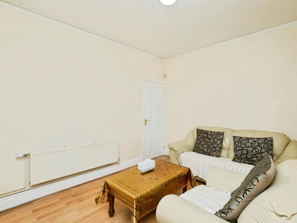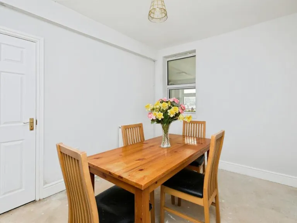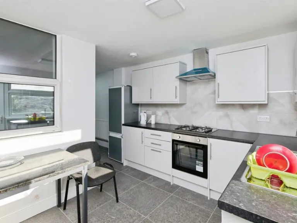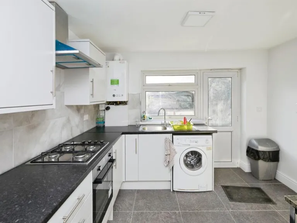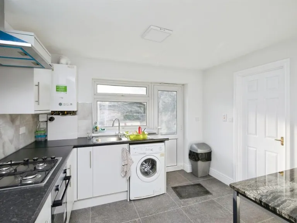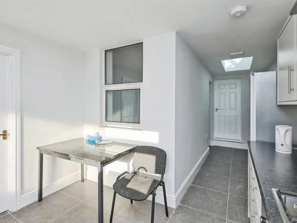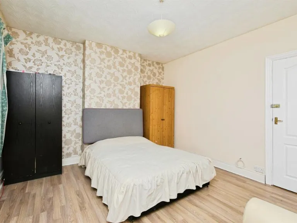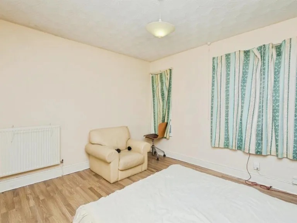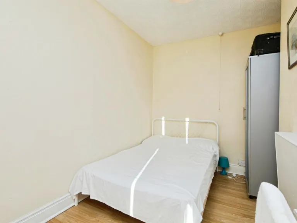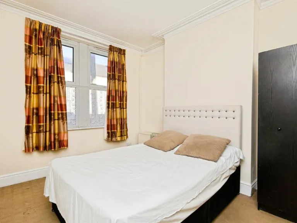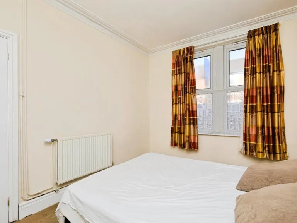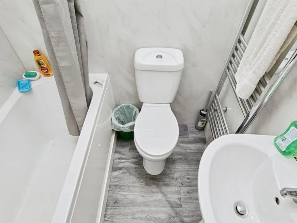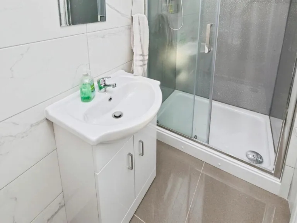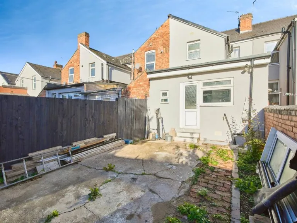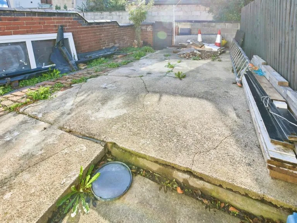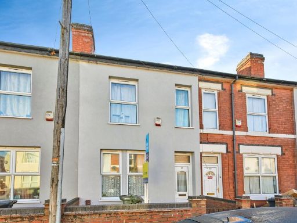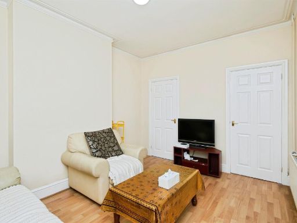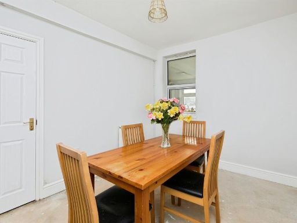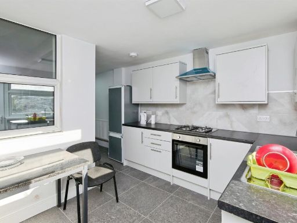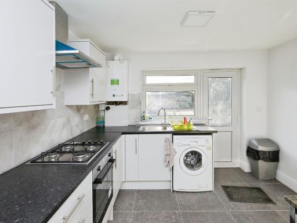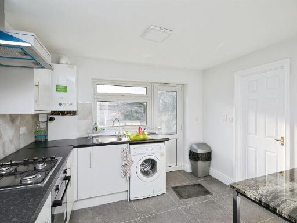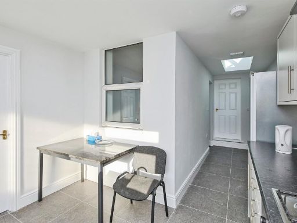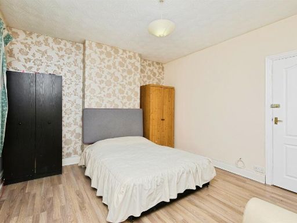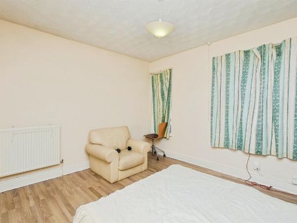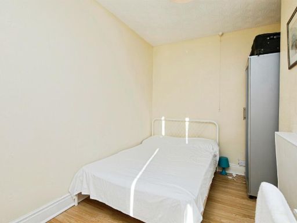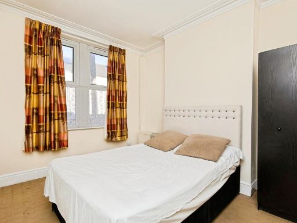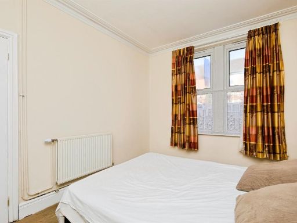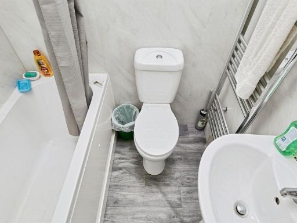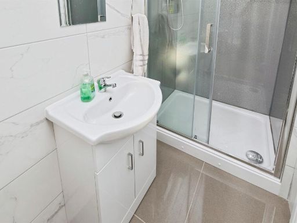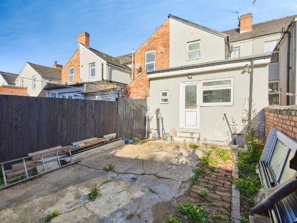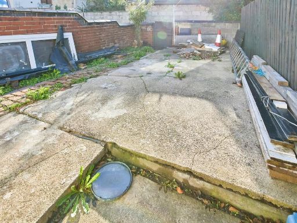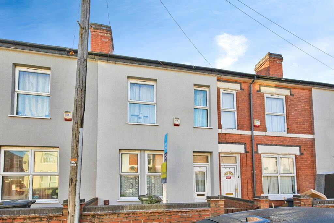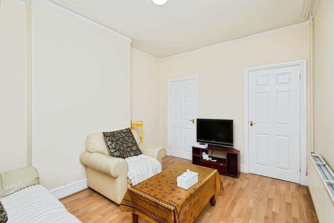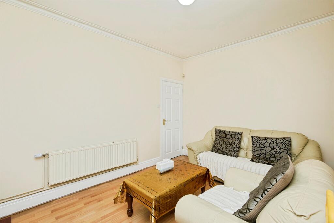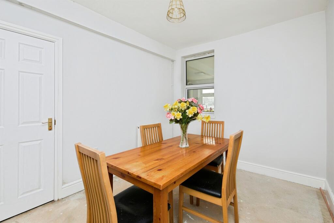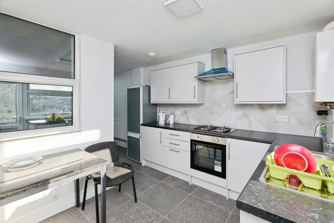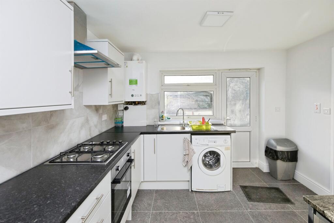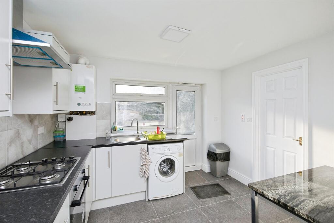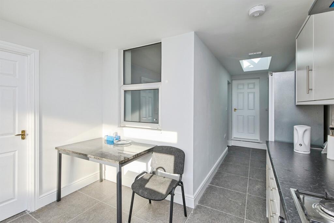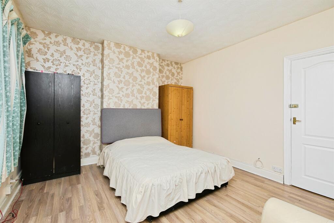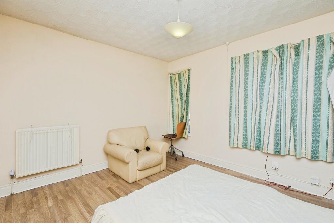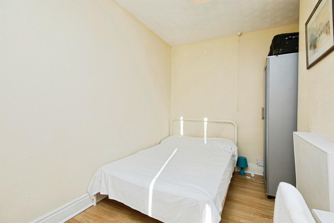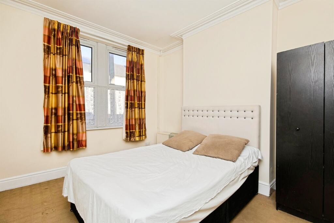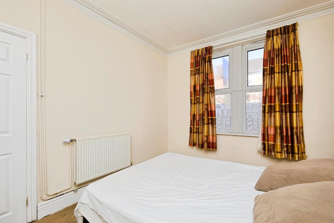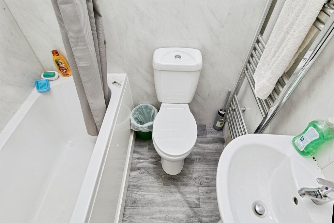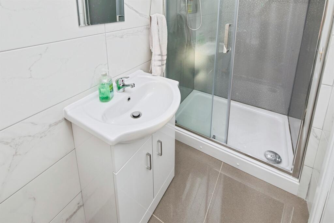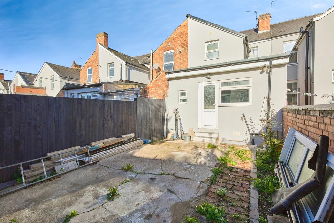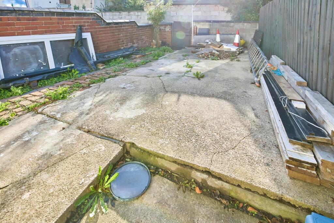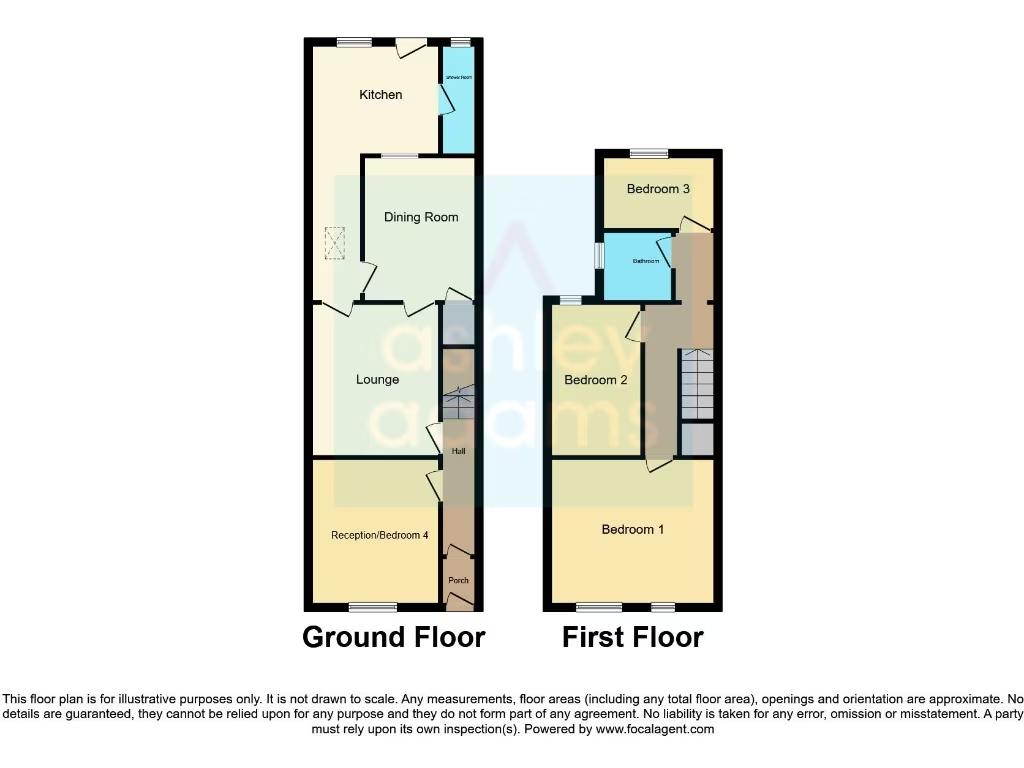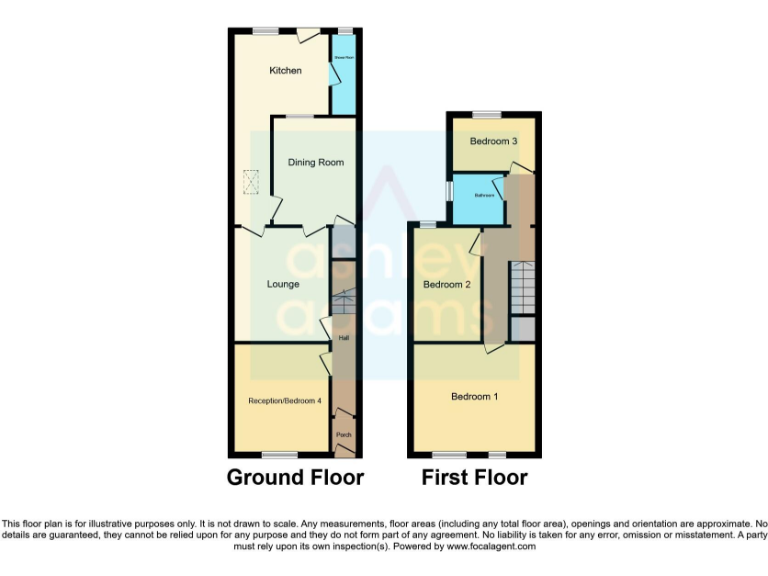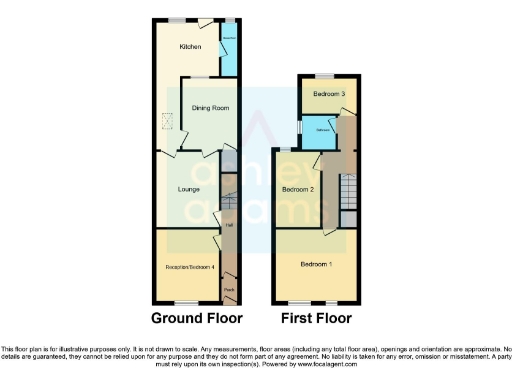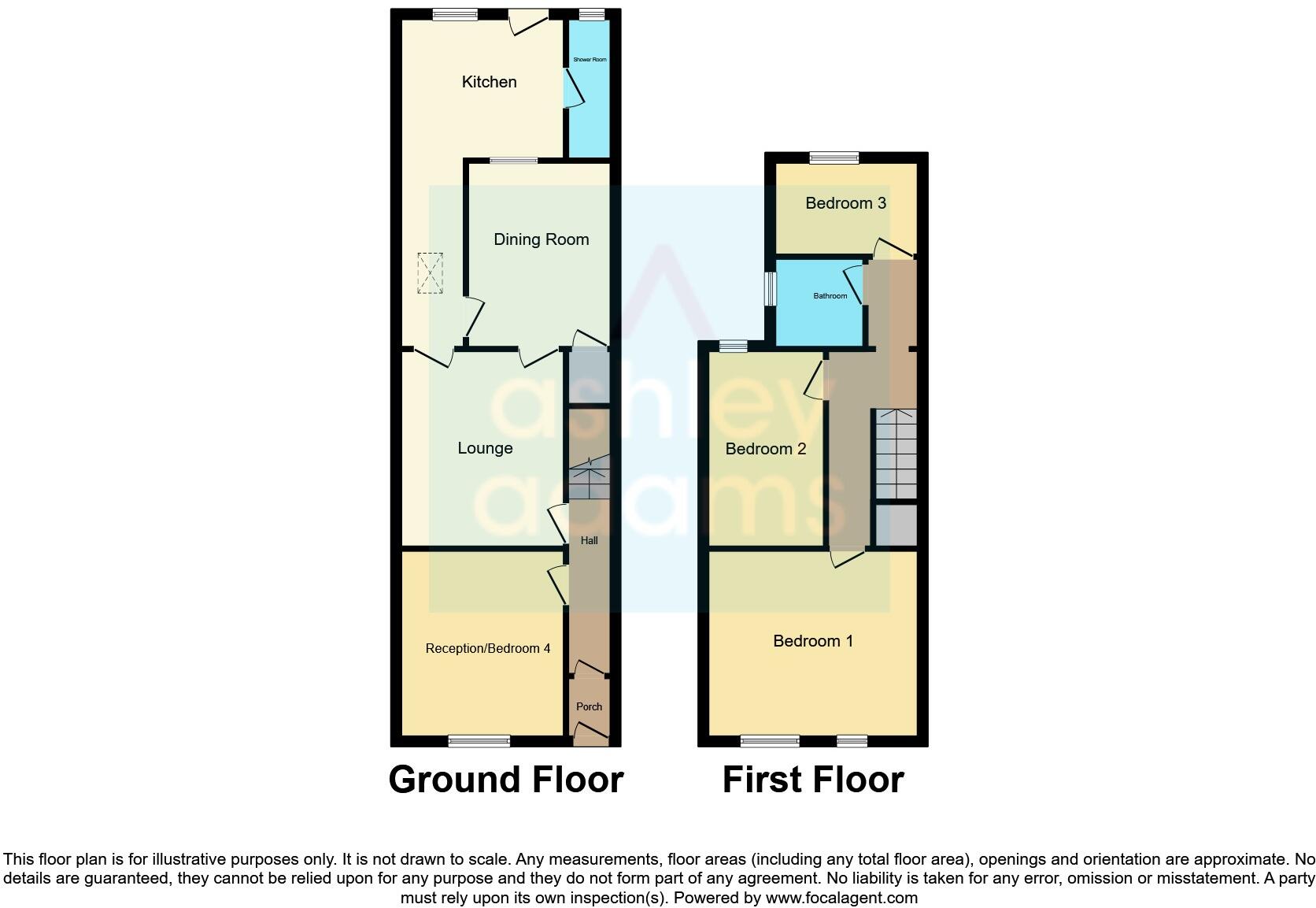Summary - 11 OLIVIER STREET DERBY DE23 8JH
4 bed 2 bath Terraced
Compact four-bed with big kitchen and immediate move-in potential.
No onward chain — vacant freehold sale for quick exchange
Large extended kitchen plus separate dining room
Two reception rooms; flexible ground-floor layout
Three/four bedrooms, two bathrooms — family/sharer friendly
Small overall size (approx. 755 sqft) with compact room proportions
Built c.1900–1929, solid brick walls; likely no wall insulation
Area shows high crime and very high deprivation — research advised
Double glazing present; install dates unknown, insulation/upgrades likely
No onward chain and a compact footprint make this Victorian mid-terrace a straightforward purchase for a first-time buyer or investor. The extended kitchen and separate dining room create a flexible ground-floor layout, while two reception rooms add usable living space. A private, low-maintenance rear patio garden is ideal for outdoor sitting without heavy upkeep.
The property sits close to local shops, eateries, schools and major employers, offering short commutes to the city centre, Rolls-Royce sites and Royal Derby Hospital. Three good-sized upstairs rooms plus an additional room on the ground floor (usable as a fourth bedroom or office) and two bathrooms suit a growing household or sharers.
Buyers should factor in the area profile and maintenance items. The neighbourhood records higher crime and very high deprivation scores, so prospective purchasers should research local safety measures and insurance costs. The building is original solid brick with no confirmed wall insulation and double glazing install dates are unknown — insulating and updating windows could improve comfort and running costs.
Overall this freehold terrace represents practical, affordable entry into the area with immediate living space and clear scope to add value through targeted refurbishment. Viewings recommended to assess room sizes and finish and to confirm services and any modernisation required.
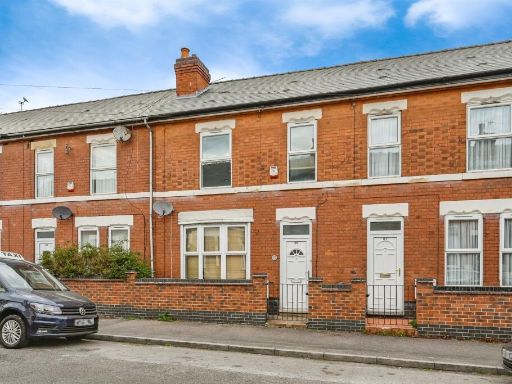 3 bedroom terraced house for sale in Balfour Road, Derby, DE23 — £205,000 • 3 bed • 1 bath • 1701 ft²
3 bedroom terraced house for sale in Balfour Road, Derby, DE23 — £205,000 • 3 bed • 1 bath • 1701 ft²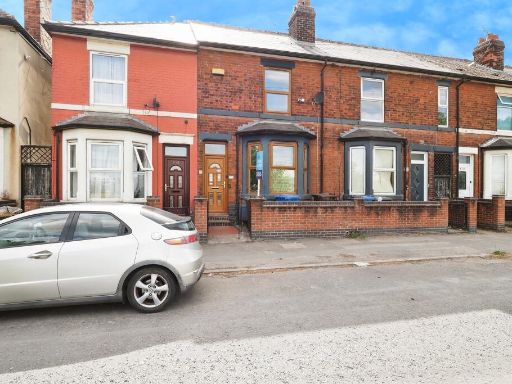 3 bedroom terraced house for sale in Osmaston Road, Derby, DE24 — £185,000 • 3 bed • 1 bath • 980 ft²
3 bedroom terraced house for sale in Osmaston Road, Derby, DE24 — £185,000 • 3 bed • 1 bath • 980 ft²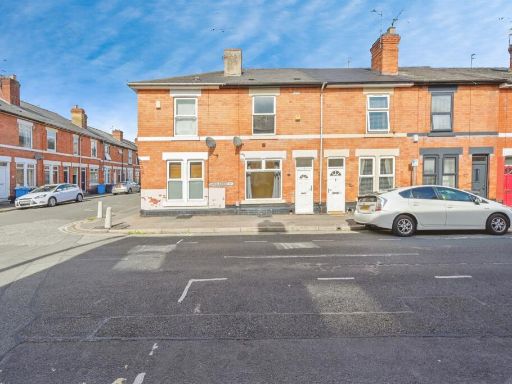 2 bedroom terraced house for sale in Manchester Street, Derby, DE22 — £160,000 • 2 bed • 1 bath • 808 ft²
2 bedroom terraced house for sale in Manchester Street, Derby, DE22 — £160,000 • 2 bed • 1 bath • 808 ft²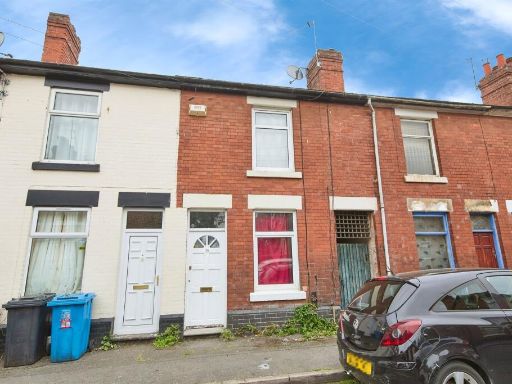 2 bedroom terraced house for sale in Moss Street, Derby, DE22 — £150,000 • 2 bed • 1 bath • 754 ft²
2 bedroom terraced house for sale in Moss Street, Derby, DE22 — £150,000 • 2 bed • 1 bath • 754 ft²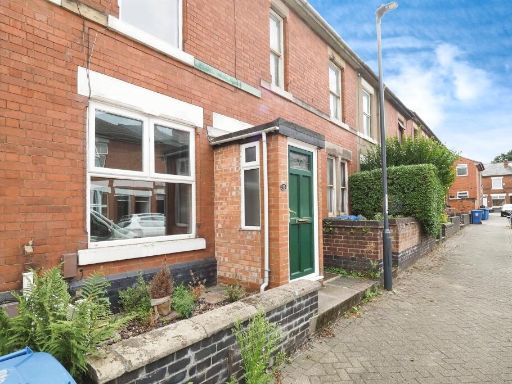 2 bedroom terraced house for sale in Sun Street, Derby, DE22 — £150,000 • 2 bed • 1 bath • 686 ft²
2 bedroom terraced house for sale in Sun Street, Derby, DE22 — £150,000 • 2 bed • 1 bath • 686 ft²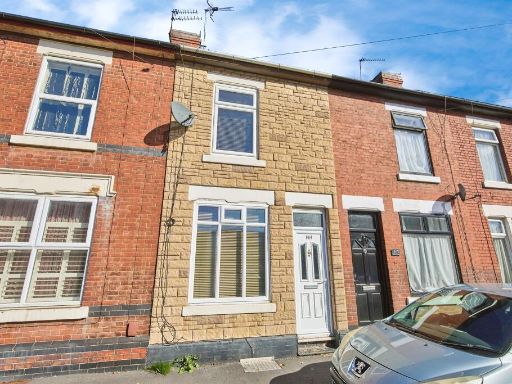 2 bedroom terraced house for sale in Slack Lane, Derby, DE22 — £142,000 • 2 bed • 1 bath • 765 ft²
2 bedroom terraced house for sale in Slack Lane, Derby, DE22 — £142,000 • 2 bed • 1 bath • 765 ft²