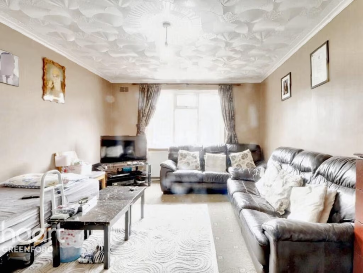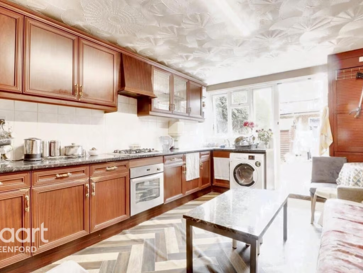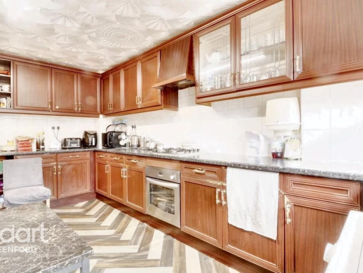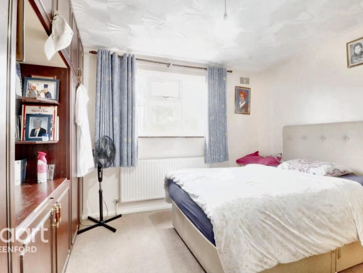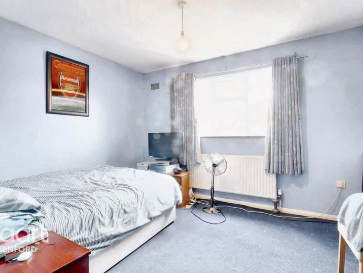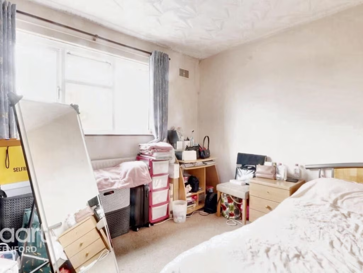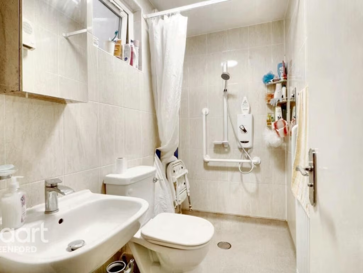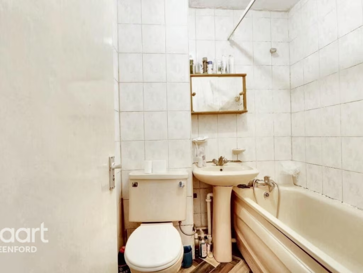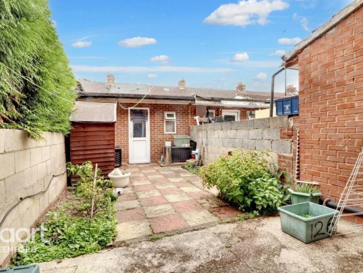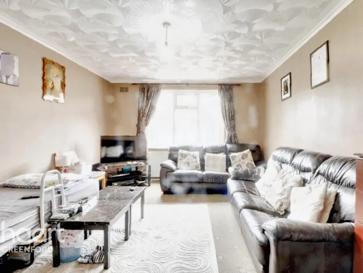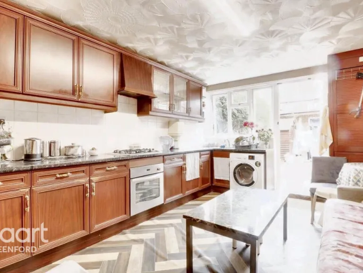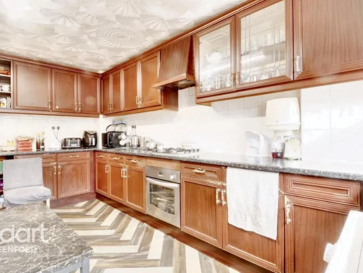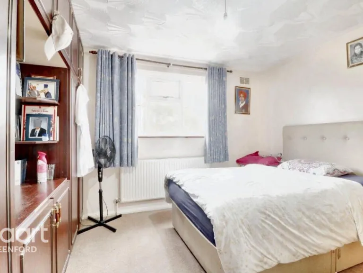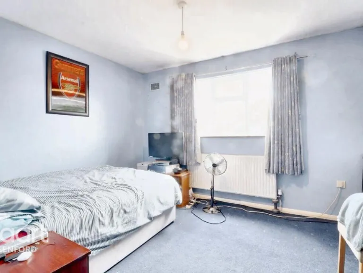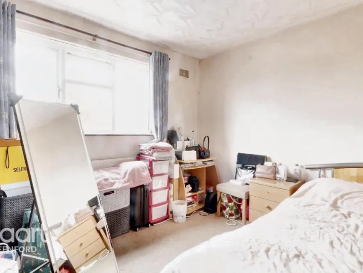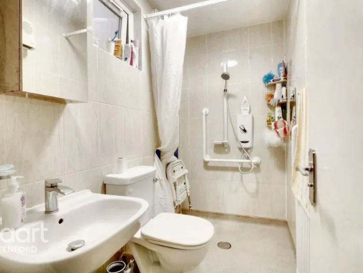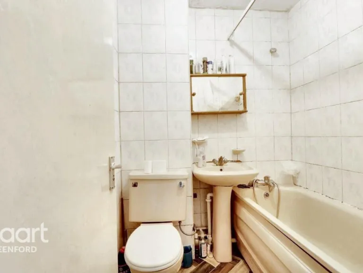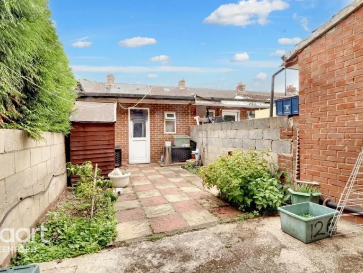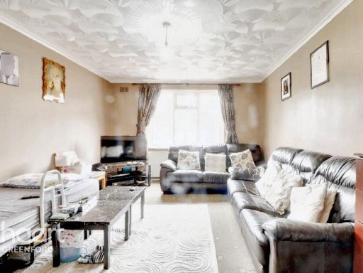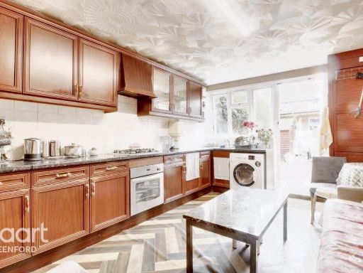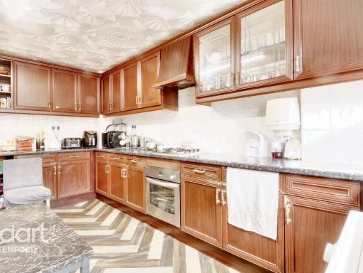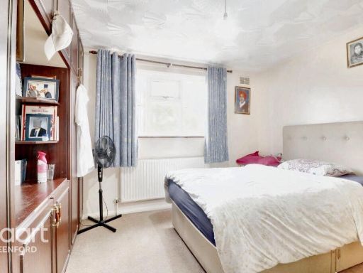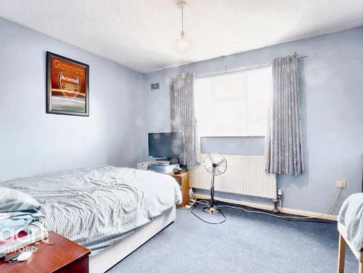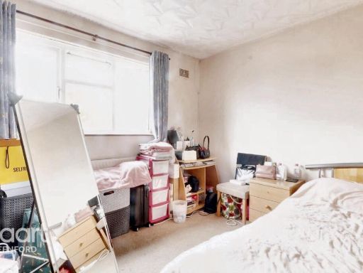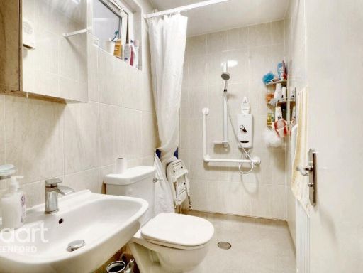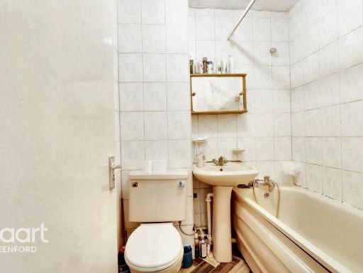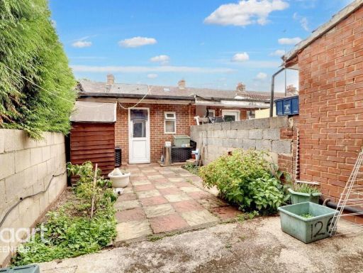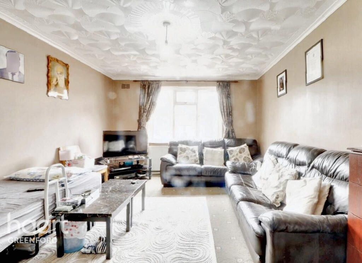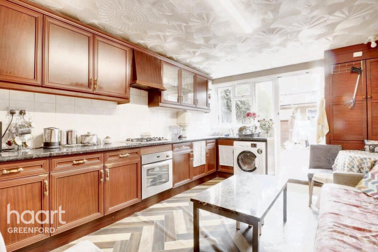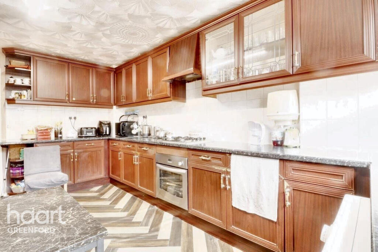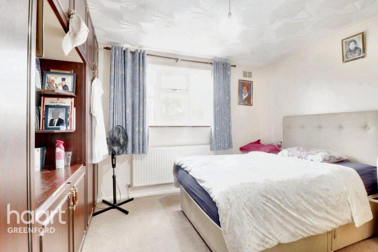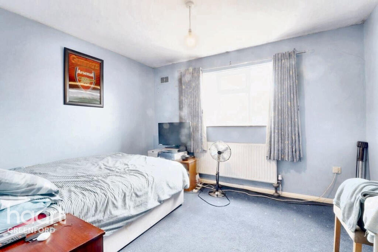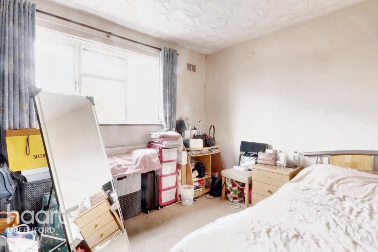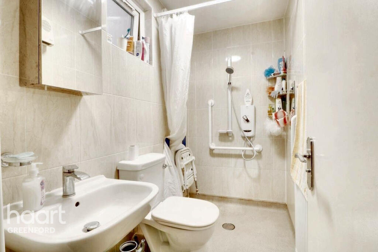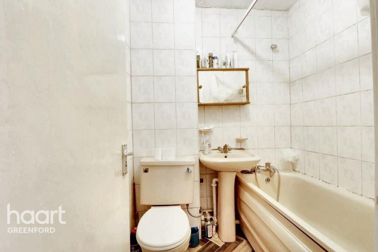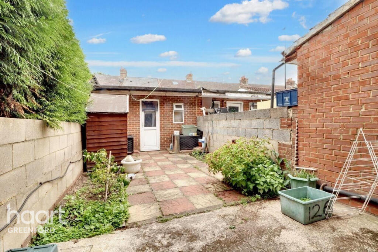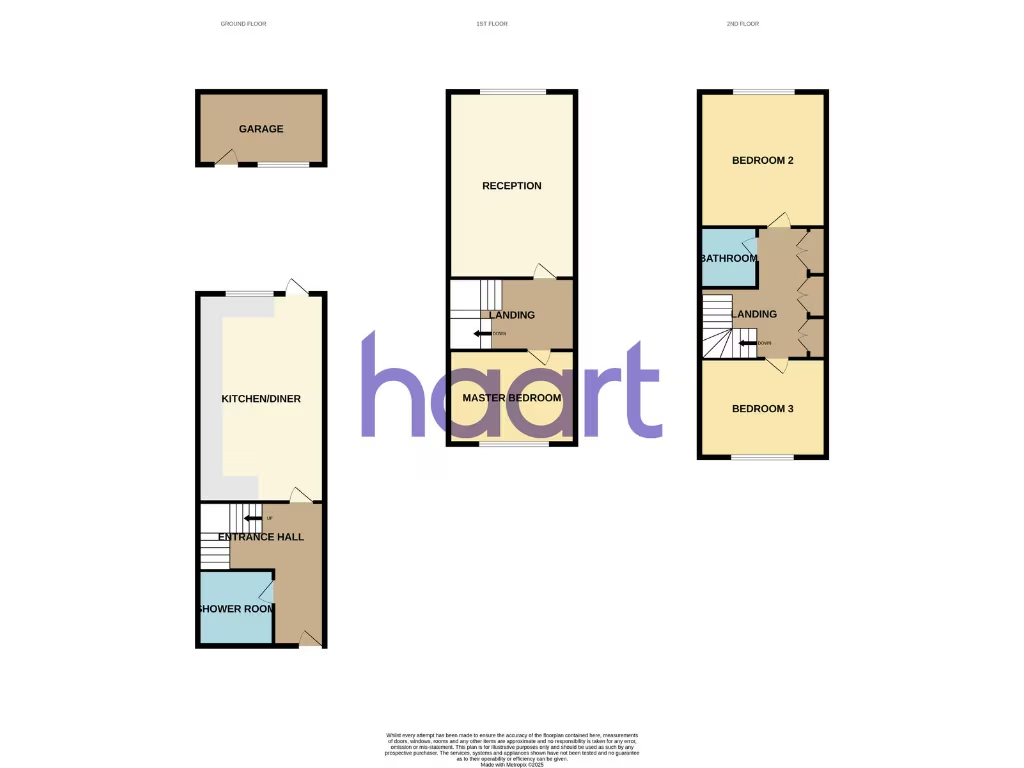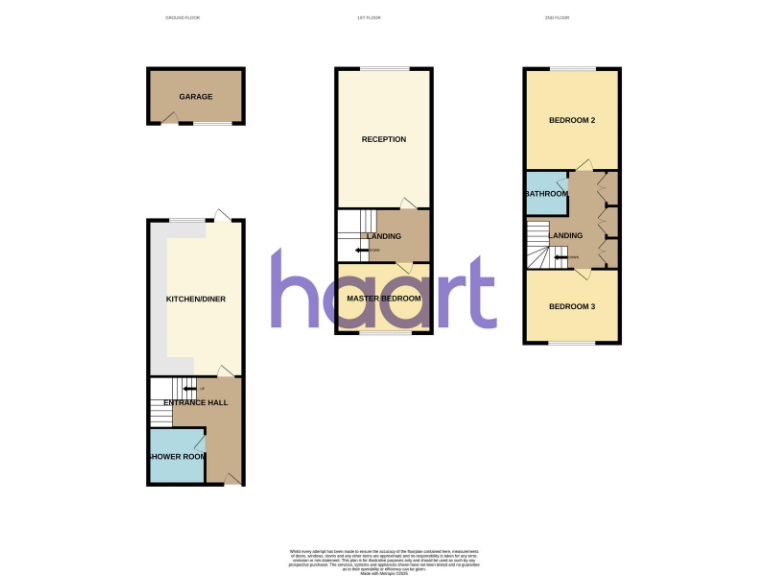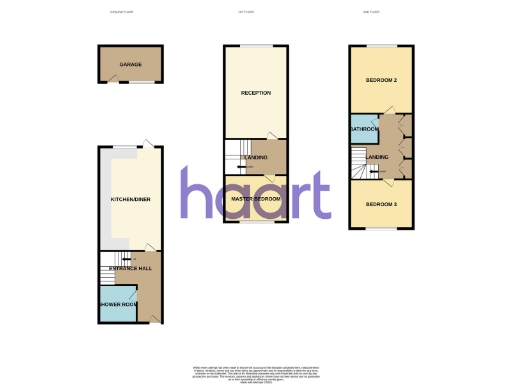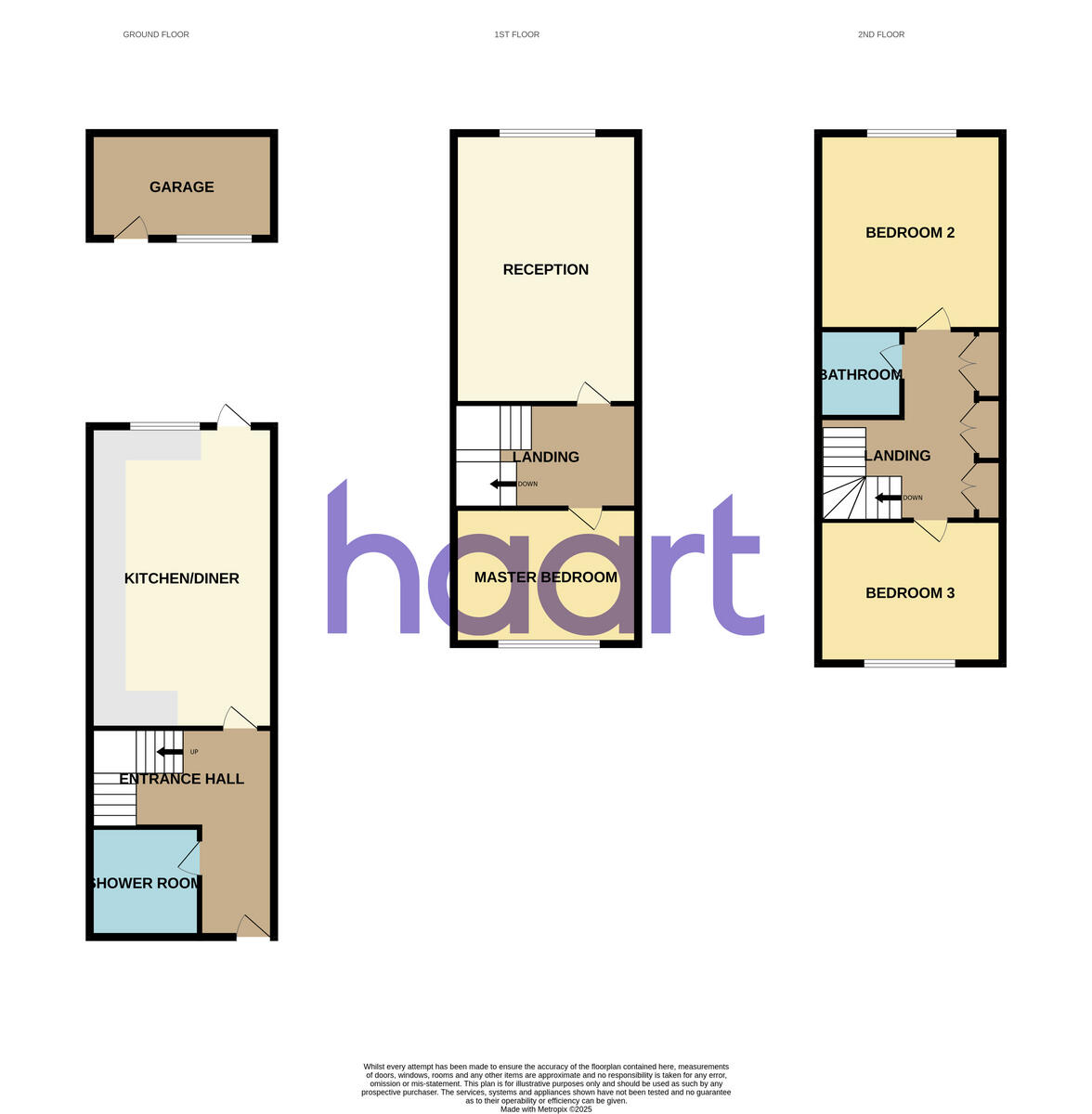Summary - 126 WESTERN ROAD SOUTHALL UB2 5EA
3 bed 2 bath Town House
Spacious three-bedroom family home with off-street parking and strong transport links.
Freehold mid-terrace townhouse, three floors
A three-bedroom freehold mid-terrace arranged over three floors, this Southall townhouse offers practical family space and strong transport links. At about 1,163 sq ft the layout includes a bright reception room, kitchen with garden access, two bathrooms and a private driveway — rare for the area and useful for commuters. The Elizabeth Line and major roads (M4/A312) make central London reachable for work or leisure.
The house was constructed in the late 1970s/early 1980s and is solidly built with cavity walls and double glazing (install date unknown). The gas boiler and radiator heating provide reliable warmth. Nearby schools include several Ofsted-rated Good and Outstanding primaries and a secondary school, making the location suitable for families.
Cosmetic updating is required: the living room and kitchen retain dated mid‑20th/1980s fittings and would benefit from modernization. The small garden and compact plot suit buyers wanting low outdoor maintenance, but the property sits in a high‑crime, deprived area — a material local concern to weigh alongside the strong transport and schooling advantages. Early viewing recommended for buyers seeking space and renovation potential in a convenient West London location.
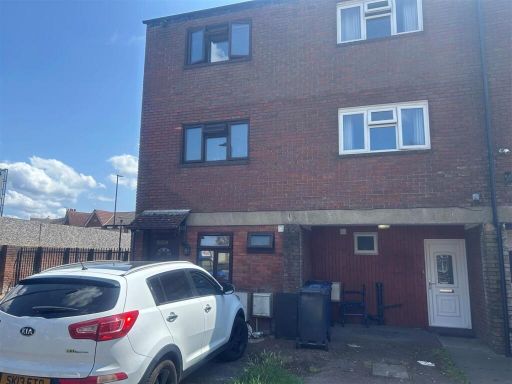 3 bedroom terraced house for sale in Western Road, Southall, UB2 — £550,000 • 3 bed • 1 bath • 1133 ft²
3 bedroom terraced house for sale in Western Road, Southall, UB2 — £550,000 • 3 bed • 1 bath • 1133 ft²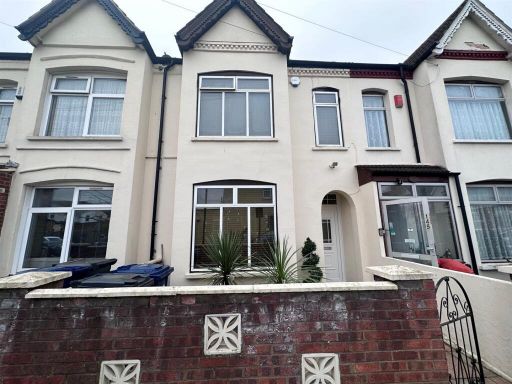 3 bedroom terraced house for sale in Oswald Road, Southall, UB1 — £519,950 • 3 bed • 1 bath • 1075 ft²
3 bedroom terraced house for sale in Oswald Road, Southall, UB1 — £519,950 • 3 bed • 1 bath • 1075 ft²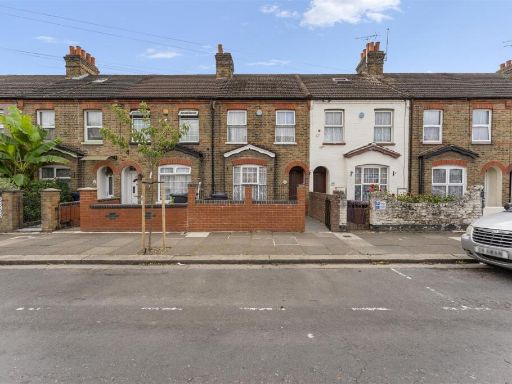 4 bedroom terraced house for sale in Inverness Road, Southall, UB2 — £525,000 • 4 bed • 2 bath • 1162 ft²
4 bedroom terraced house for sale in Inverness Road, Southall, UB2 — £525,000 • 4 bed • 2 bath • 1162 ft²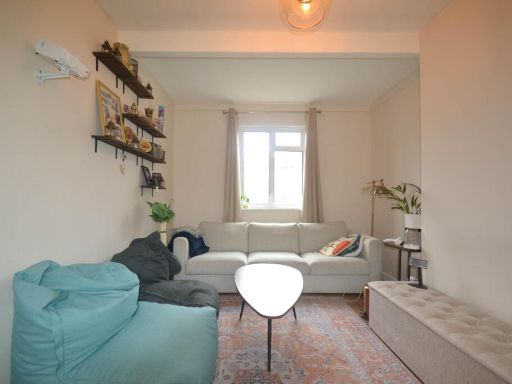 3 bedroom terraced house for sale in Allendale Avenue, Southall, UB1 — £545,000 • 3 bed • 1 bath • 818 ft²
3 bedroom terraced house for sale in Allendale Avenue, Southall, UB1 — £545,000 • 3 bed • 1 bath • 818 ft²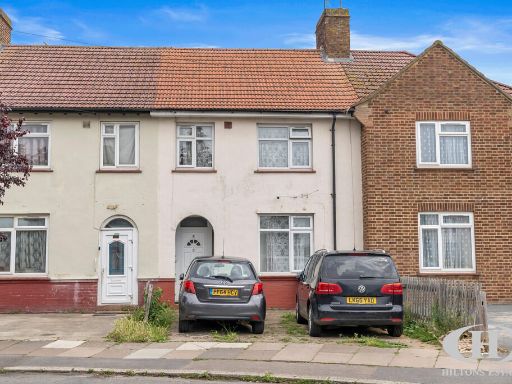 3 bedroom terraced house for sale in Spikes Bridge Road, Southall, UB1 — £539,950 • 3 bed • 1 bath • 881 ft²
3 bedroom terraced house for sale in Spikes Bridge Road, Southall, UB1 — £539,950 • 3 bed • 1 bath • 881 ft²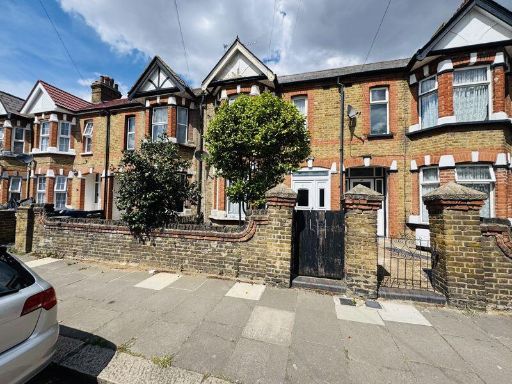 3 bedroom terraced house for sale in Leonard Road, Southall, UB2 — £475,000 • 3 bed • 2 bath • 881 ft²
3 bedroom terraced house for sale in Leonard Road, Southall, UB2 — £475,000 • 3 bed • 2 bath • 881 ft²