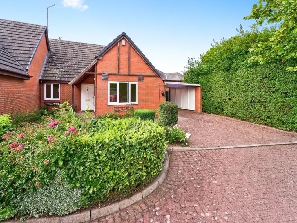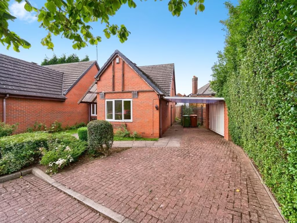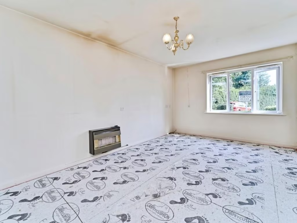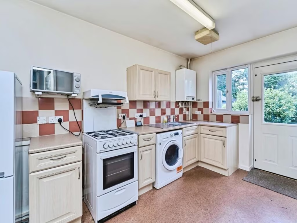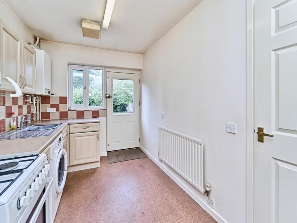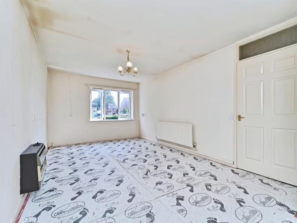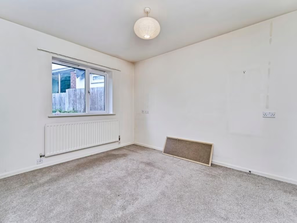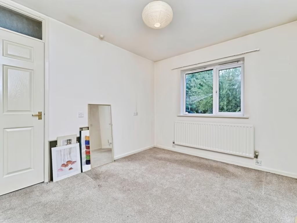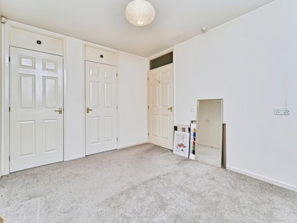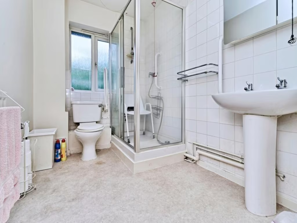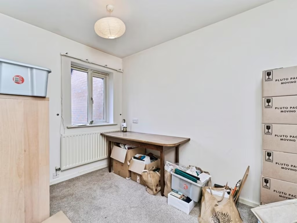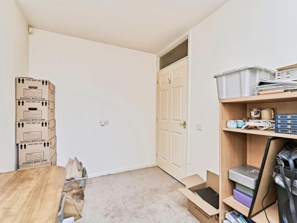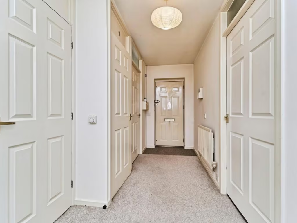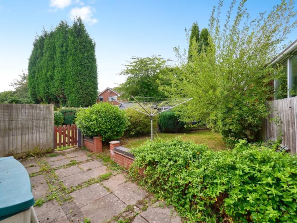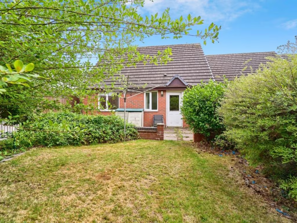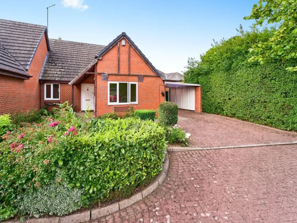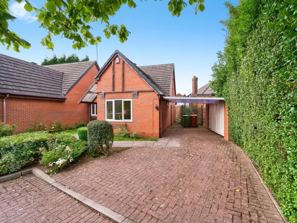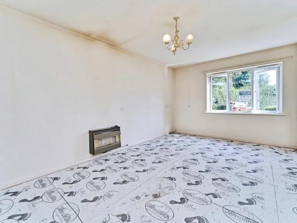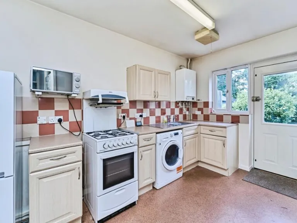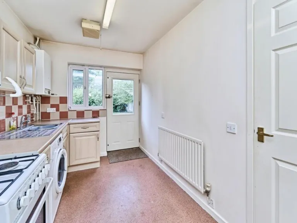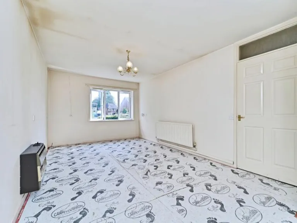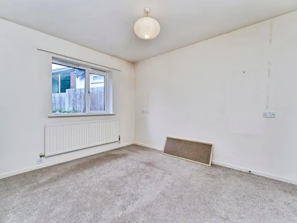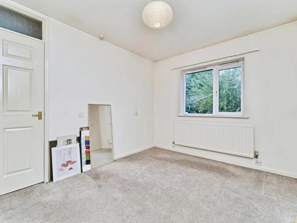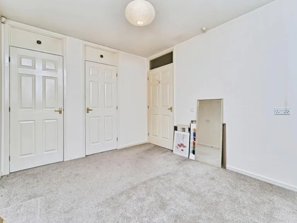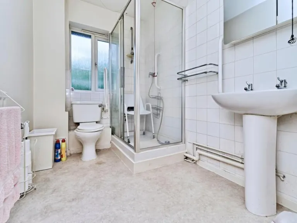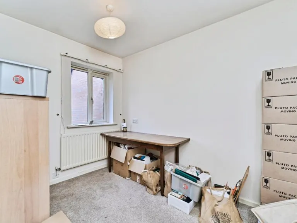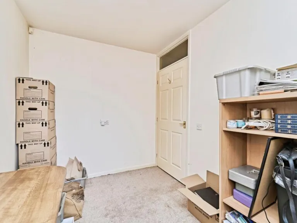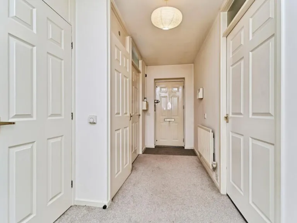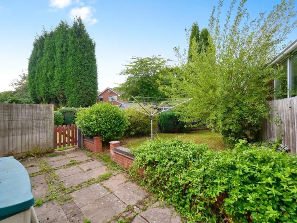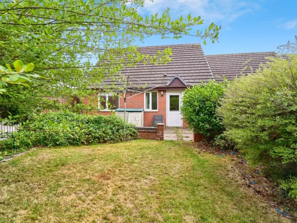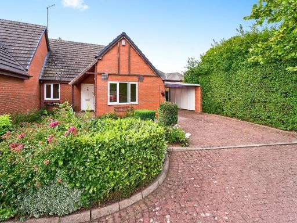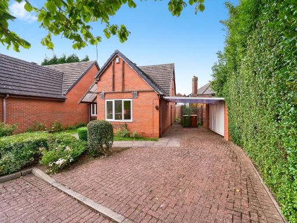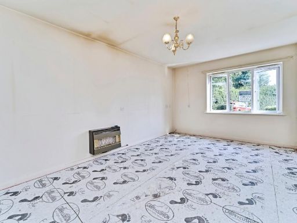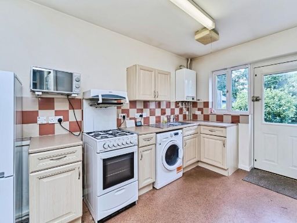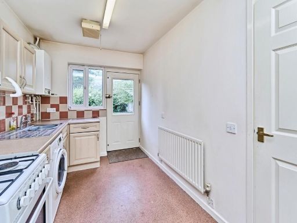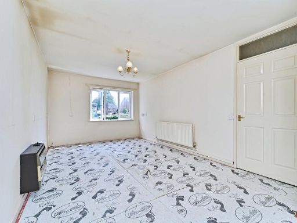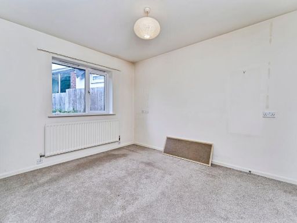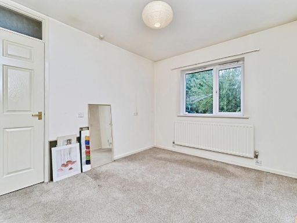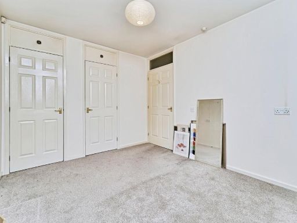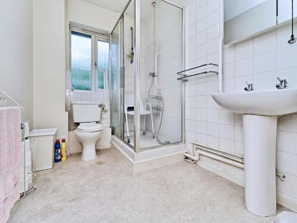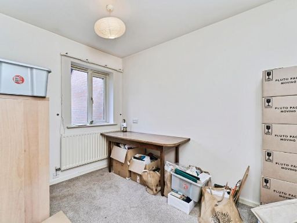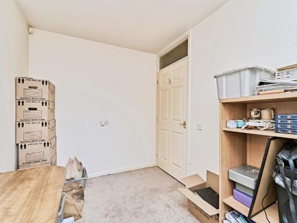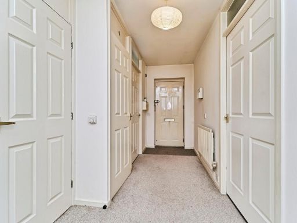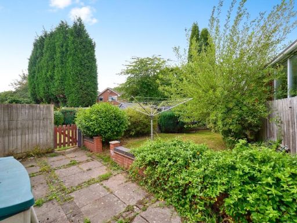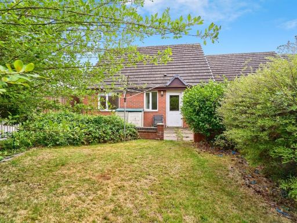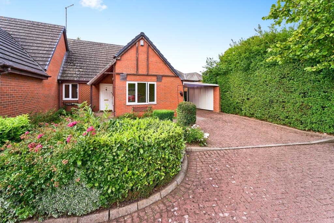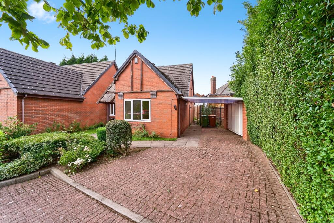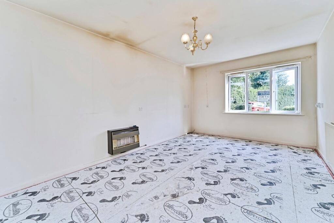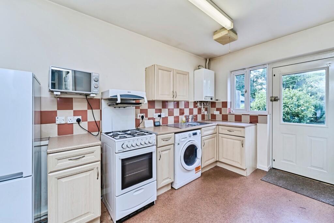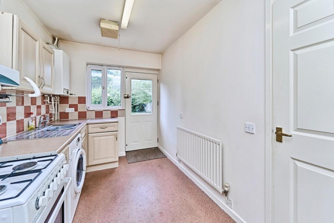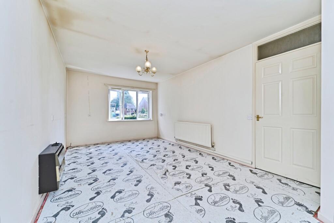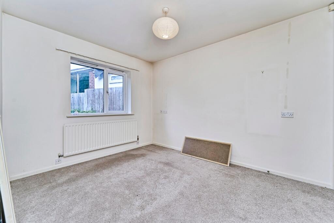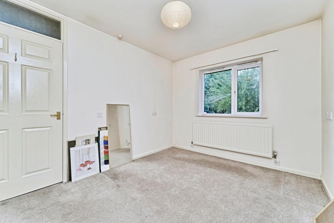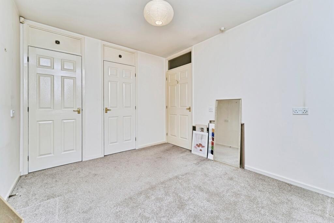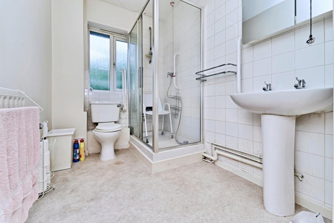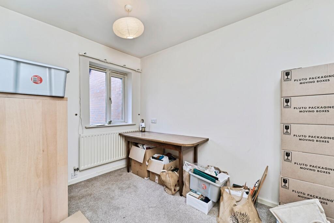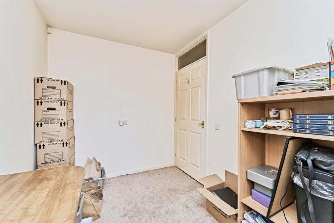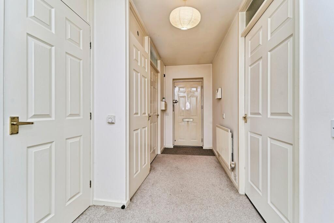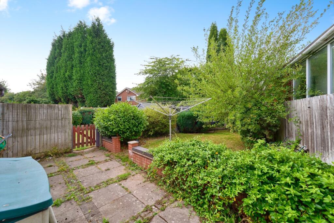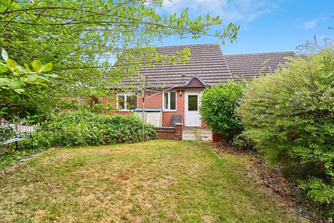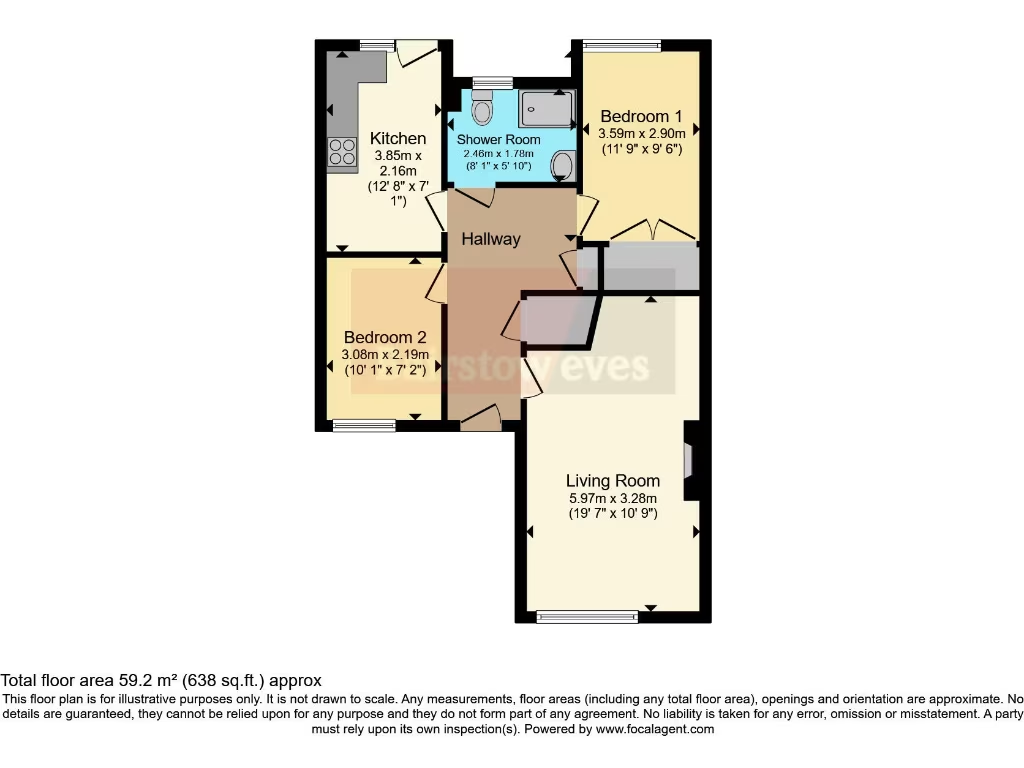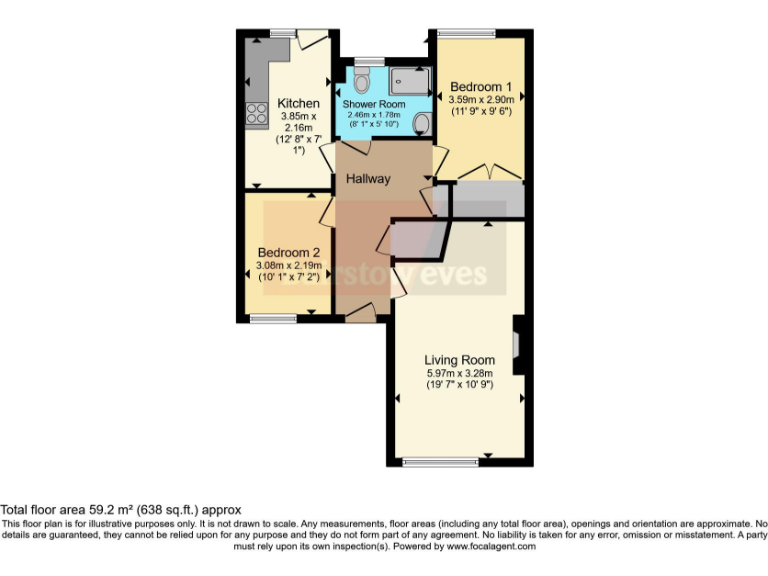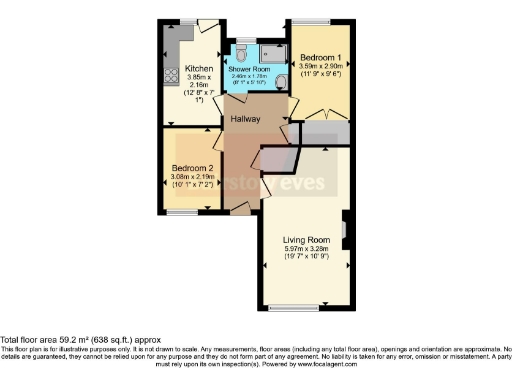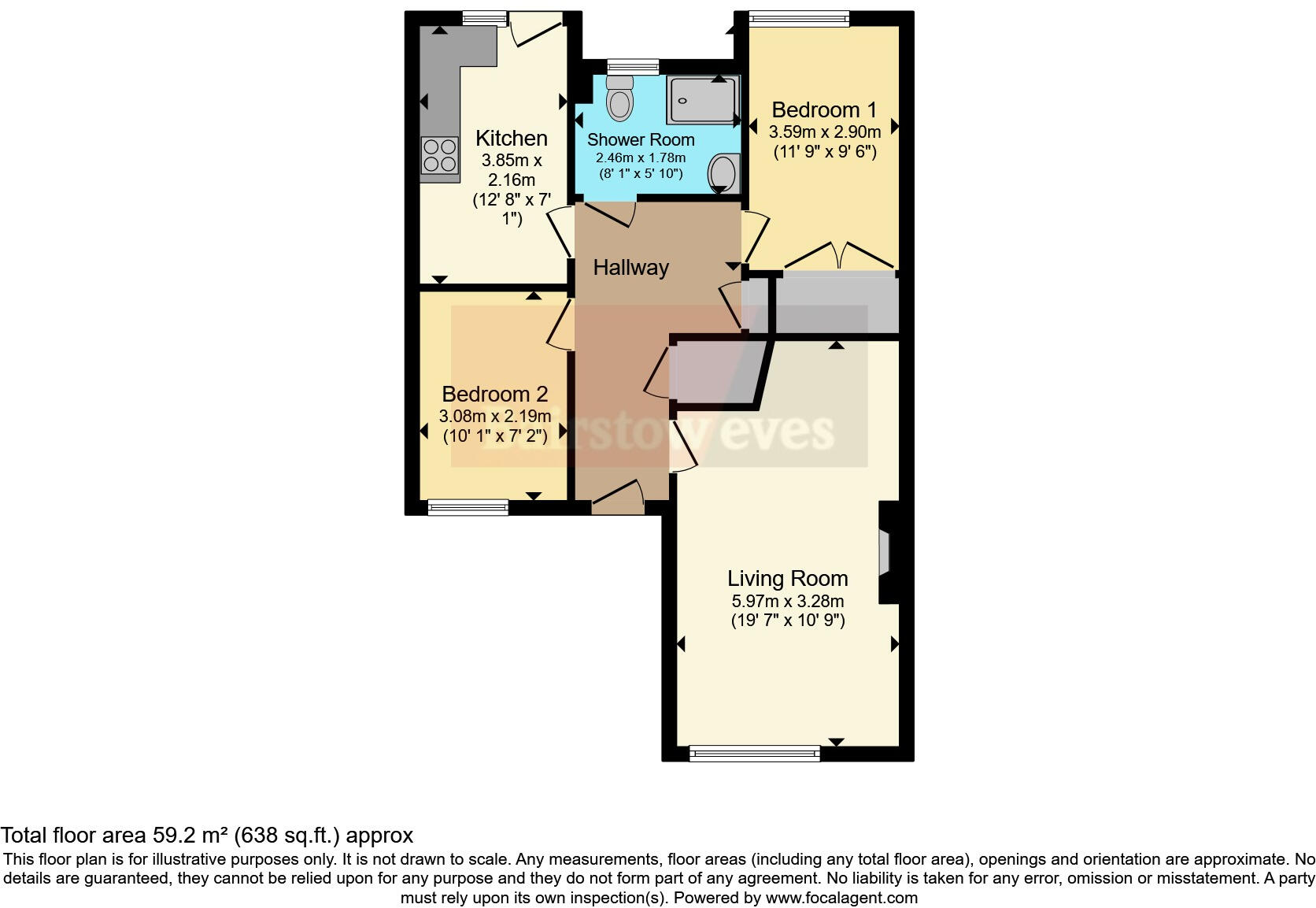Summary - 15 THORNBRIDGE GROVE WALSALL WOOD WALSALL WS9 9NW
2 bed 1 bath Bungalow
Compact, low-maintenance home with garden and parking for older buyers.
- For over 55s only, single-storey living
- 50% shared ownership; leasehold tenure
- Service charge £330 (below average)
- End-terrace bungalow; built c.1996–2002
- Two bedrooms, one shower room only
- Off-road parking plus carport and driveway
- Private rear garden; communal front gardens
- About 638 sq ft — modest, manageable size
A modern end-terrace bungalow set in a quiet cul-de-sac, built in the late 1990s for over-55s. The layout is straightforward: entrance hall, lounge/dining room, kitchen, two bedrooms and a shower room. At about 638 sq ft it offers manageable, single-storey living suited to downsizers who want low-maintenance space close to local shops and bus routes.
Practical features include off-road parking, a carport, a private rear garden and communal front gardens. The home benefits from double glazing, mains gas central heating and fast mobile and broadband connectivity — useful for staying connected or hosting visitors. The cul-de-sac setting and nearby community amenities make this an easy, comfortable retirement option.
This property is offered as a 50% shared ownership leasehold with a service charge of £330 (below average) and no upward chain. Buyers should be aware of the tenure and shared-ownership terms before proceeding; council tax information is not provided. Overall, this bungalow suits someone seeking a low-upkeep retirement home with parking and garden on a private development.
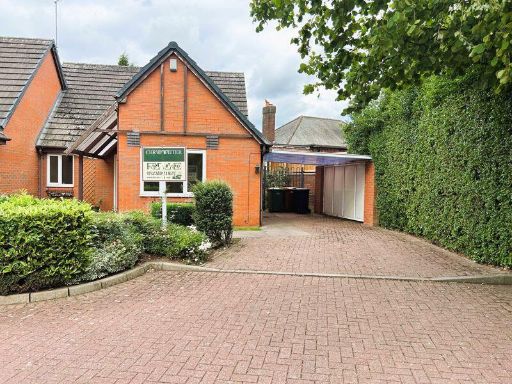 2 bedroom bungalow for sale in Thornbridge Grove, Walsall Wood, WS9 9NW , WS9 — £120,000 • 2 bed • 1 bath • 668 ft²
2 bedroom bungalow for sale in Thornbridge Grove, Walsall Wood, WS9 9NW , WS9 — £120,000 • 2 bed • 1 bath • 668 ft²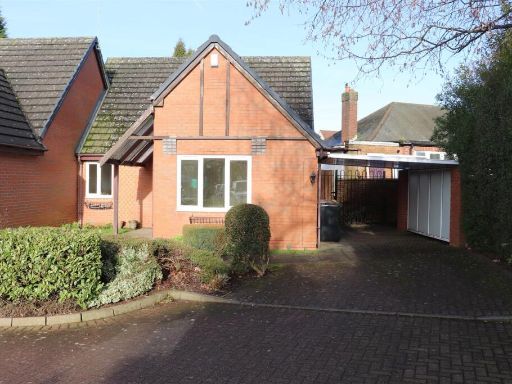 2 bedroom semi-detached bungalow for sale in Thornbridge Grove, Walsall Wood, WS9 — £120,000 • 2 bed • 1 bath • 668 ft²
2 bedroom semi-detached bungalow for sale in Thornbridge Grove, Walsall Wood, WS9 — £120,000 • 2 bed • 1 bath • 668 ft²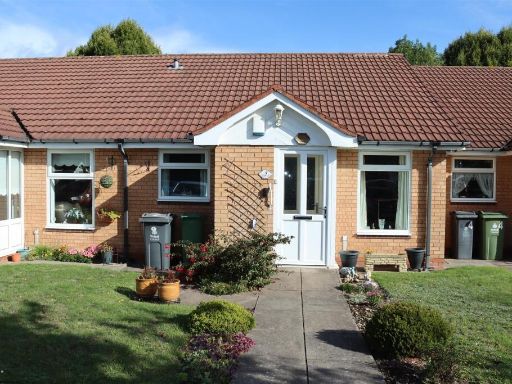 2 bedroom bungalow for sale in Twyford Close, Aldridge, WS9 — £219,950 • 2 bed • 1 bath • 571 ft²
2 bedroom bungalow for sale in Twyford Close, Aldridge, WS9 — £219,950 • 2 bed • 1 bath • 571 ft²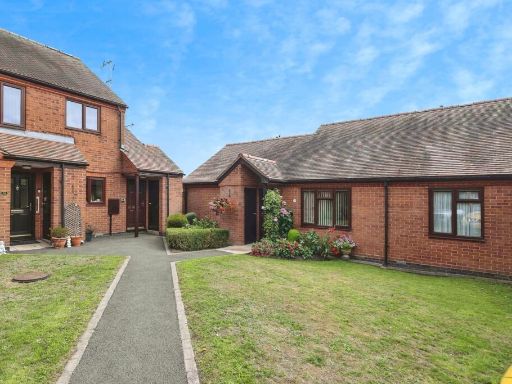 2 bedroom terraced house for sale in Birchdale Avenue, Birmingham, West Midlands, B23 — £115,500 • 2 bed • 1 bath • 587 ft²
2 bedroom terraced house for sale in Birchdale Avenue, Birmingham, West Midlands, B23 — £115,500 • 2 bed • 1 bath • 587 ft²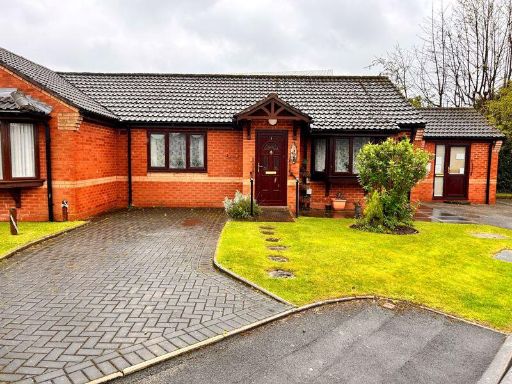 2 bedroom bungalow for sale in Goldieslie Close, Sutton Coldfield, B73 5PS, B73 — £250,000 • 2 bed • 1 bath • 560 ft²
2 bedroom bungalow for sale in Goldieslie Close, Sutton Coldfield, B73 5PS, B73 — £250,000 • 2 bed • 1 bath • 560 ft²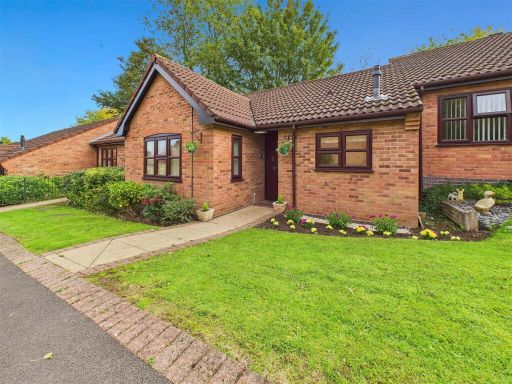 2 bedroom terraced house for sale in The Laurels, Brereton, Rugeley, WS15 — £165,000 • 2 bed • 1 bath • 663 ft²
2 bedroom terraced house for sale in The Laurels, Brereton, Rugeley, WS15 — £165,000 • 2 bed • 1 bath • 663 ft²