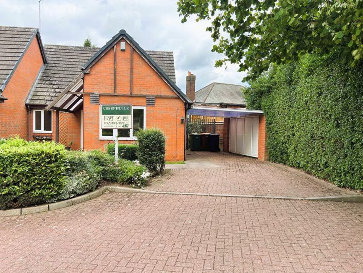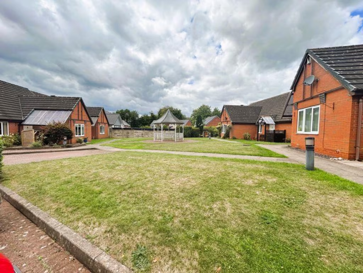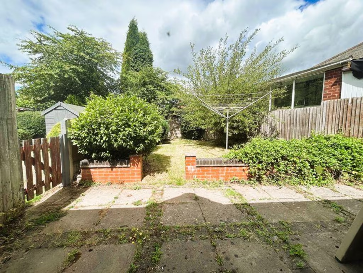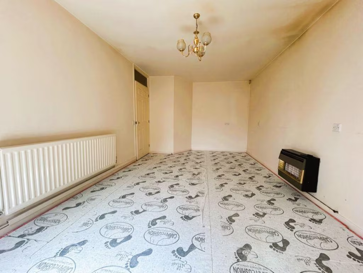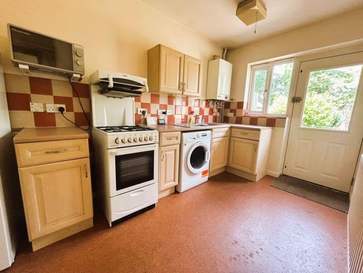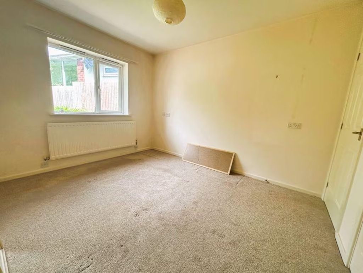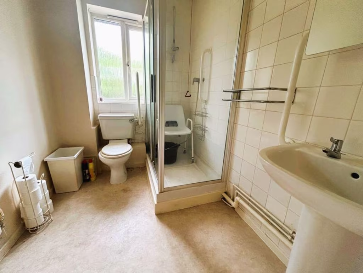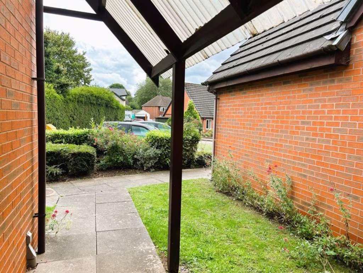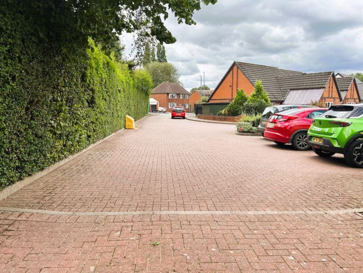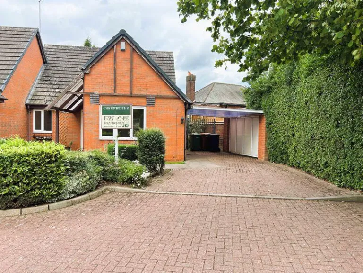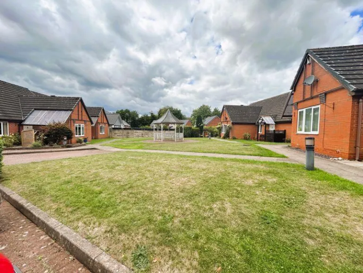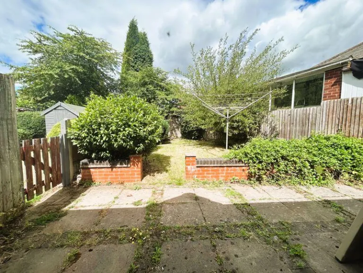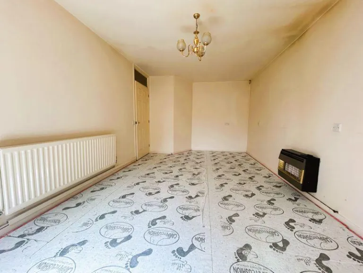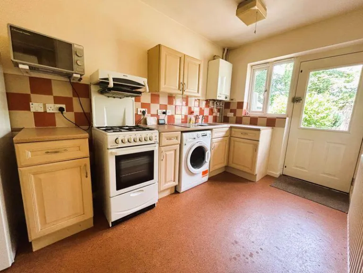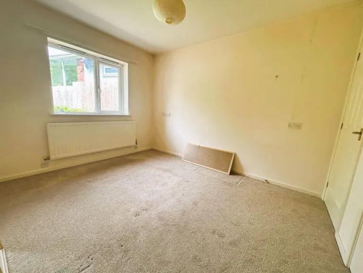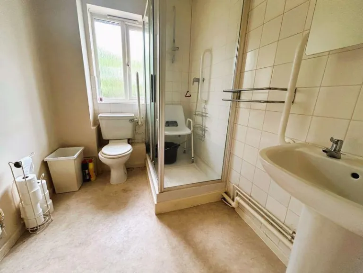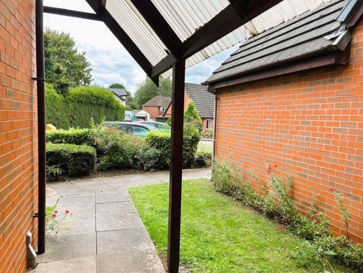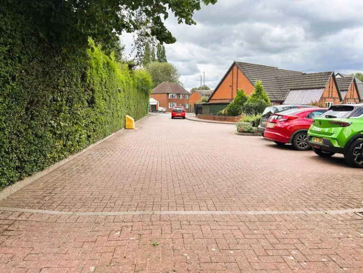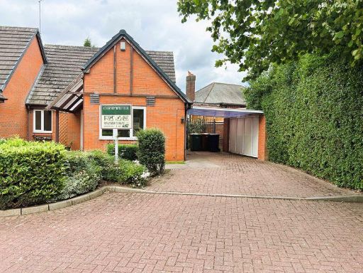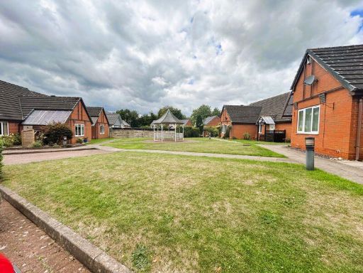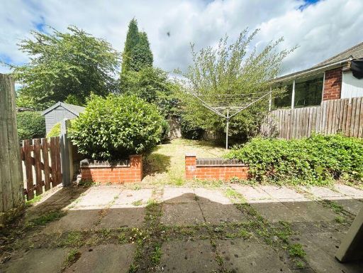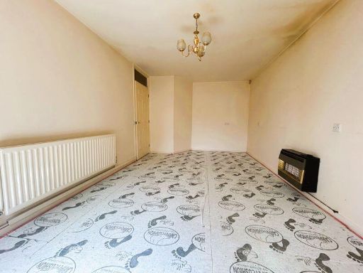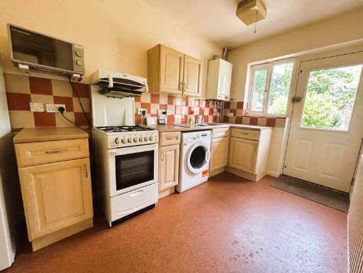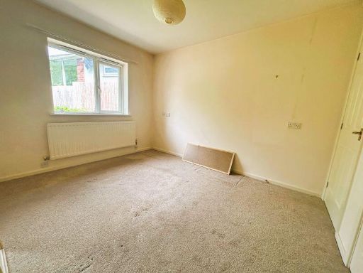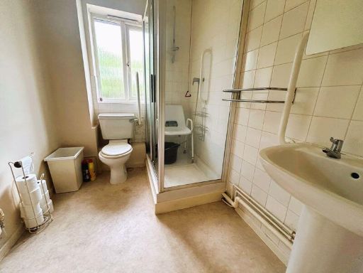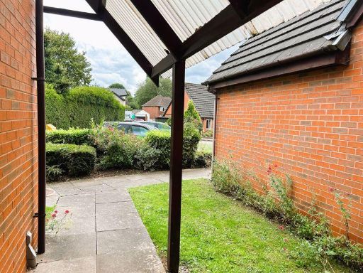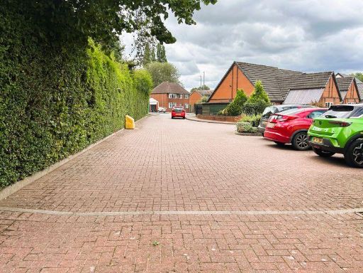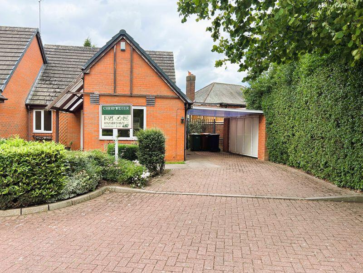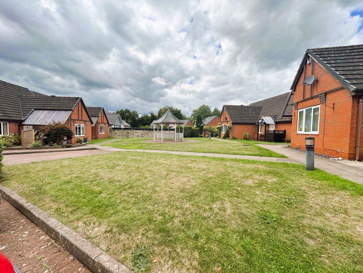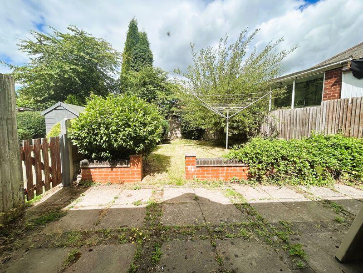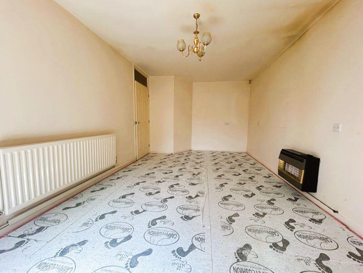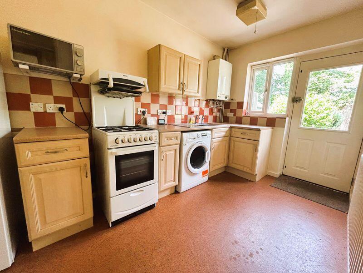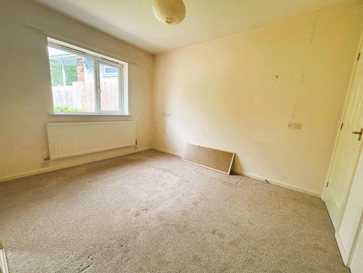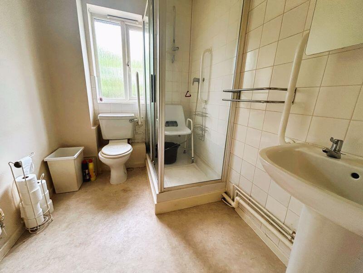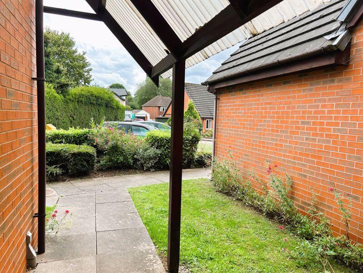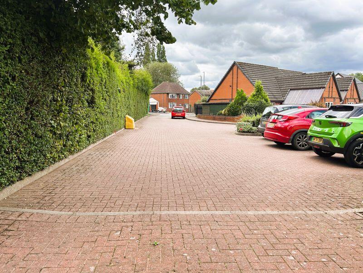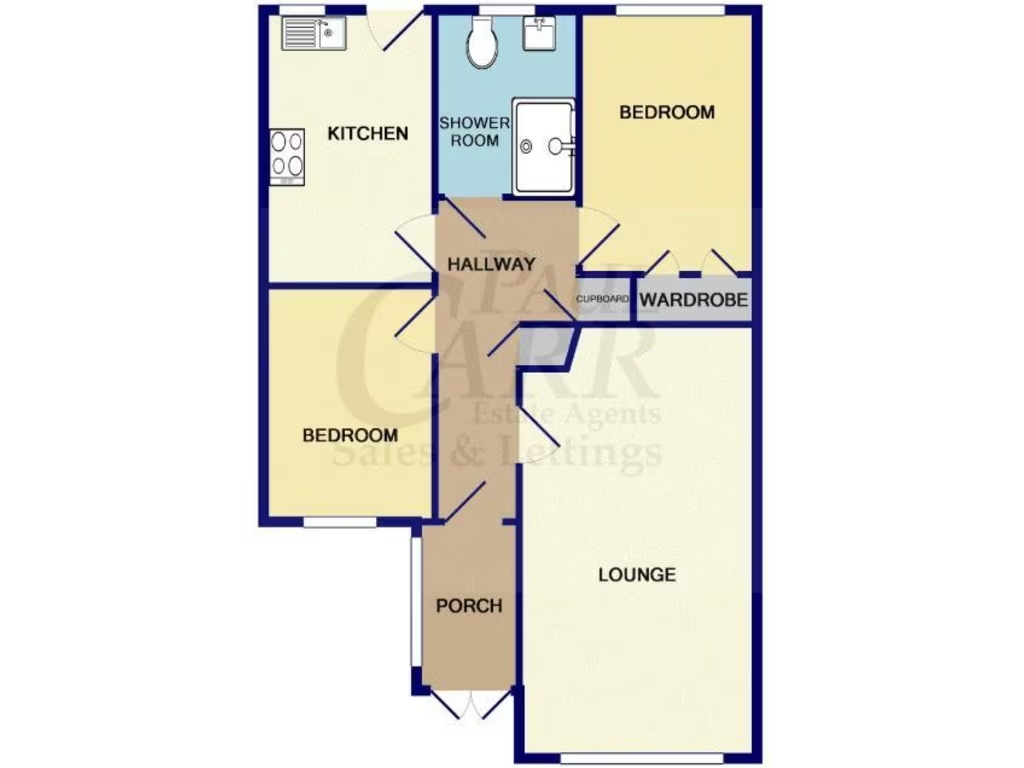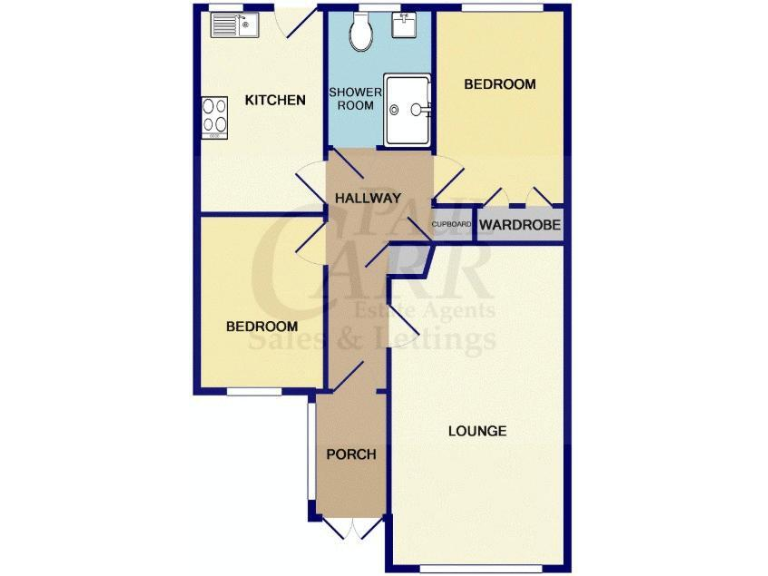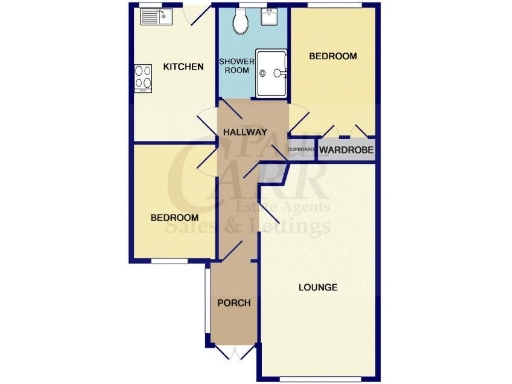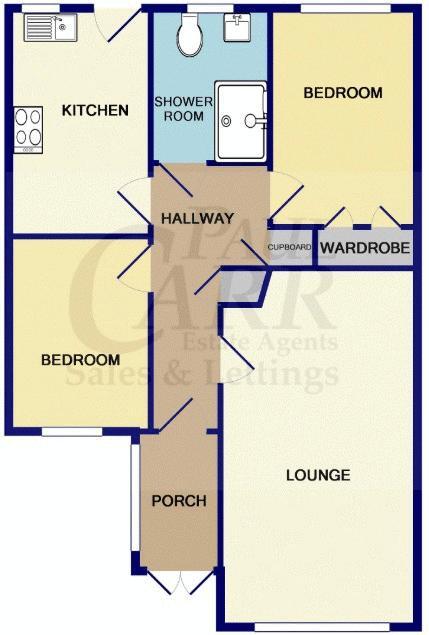Summary - 15 THORNBRIDGE GROVE WALSALL WOOD WALSALL WS9 9NW
2 bed 1 bath Bungalow
Easy single-storey living in a quiet cul-de-sac for over-55s..
50% shared ownership — eligibility and part-ownership rules apply
For over-55s only — age restriction applies to buyers
Single-storey bungalow with lounge/diner and two bedrooms
Rear private garden plus communal landscaped areas
Off-street driveway parking and covered carport
Approx 668 sq ft; three main rooms, one shower room
Leasehold tenure — check lease terms and any service charges
Built 1996–2002; double glazing and gas central heating
This modern end-terrace bungalow sits in a quiet cul-de-sac designed for residents aged 55 and over. The single-storey layout provides easy, step-free living with a lounge/dining room, two bedrooms and a shower room — practical for downsizing or simplifying daily routines.
Off-street parking and a covered carport sit alongside a private rear garden and communal landscaped areas, giving outdoor space without heavy maintenance. The property was constructed in the late 1990s/early 2000s, has double glazing and gas central heating via boiler and radiators, and benefits from fast broadband and excellent mobile signal.
This is offered as a 50% shared ownership leasehold, so buyers should be prepared for part-ownership rules and eligibility criteria. The bungalow is an average-sized home (approximately 668 sq ft) with three main rooms and a single bathroom — suitable for one- or two-person households but limited if more space or an additional bathroom is required.
Location strengths include a select retirement-focused neighbourhood, nearby primary and secondary schools, local amenities and good bus links. The surrounding area shows some deprivation in statistics; prospective purchasers should check local services and any communal/leasehold charges before proceeding.
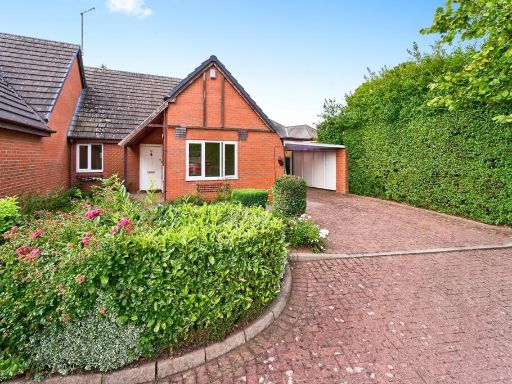 2 bedroom bungalow for sale in Thornbridge Grove, Walsall Wood, Walsall, West Midlands, WS9 — £125,000 • 2 bed • 1 bath • 638 ft²
2 bedroom bungalow for sale in Thornbridge Grove, Walsall Wood, Walsall, West Midlands, WS9 — £125,000 • 2 bed • 1 bath • 638 ft²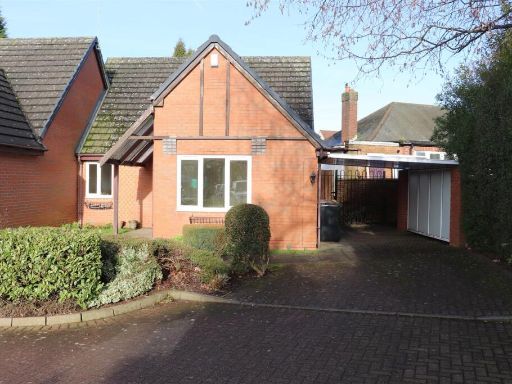 2 bedroom semi-detached bungalow for sale in Thornbridge Grove, Walsall Wood, WS9 — £120,000 • 2 bed • 1 bath • 668 ft²
2 bedroom semi-detached bungalow for sale in Thornbridge Grove, Walsall Wood, WS9 — £120,000 • 2 bed • 1 bath • 668 ft²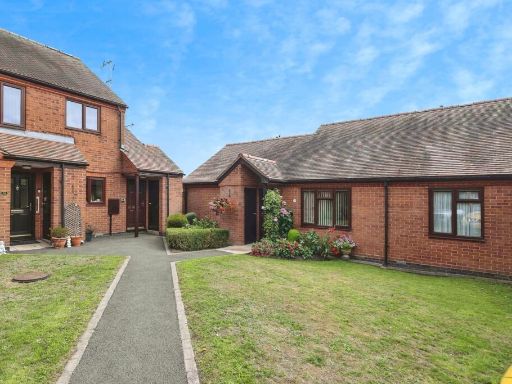 2 bedroom terraced house for sale in Birchdale Avenue, Birmingham, West Midlands, B23 — £115,500 • 2 bed • 1 bath • 587 ft²
2 bedroom terraced house for sale in Birchdale Avenue, Birmingham, West Midlands, B23 — £115,500 • 2 bed • 1 bath • 587 ft²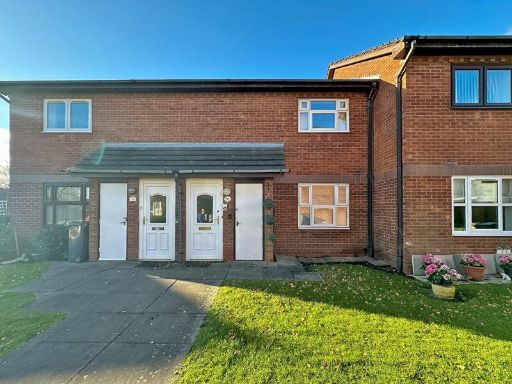 1 bedroom flat for sale in Cotswold Grove, Coppice Farm Estate, Willenhall, WV12 — £67,500 • 1 bed • 1 bath • 496 ft²
1 bedroom flat for sale in Cotswold Grove, Coppice Farm Estate, Willenhall, WV12 — £67,500 • 1 bed • 1 bath • 496 ft²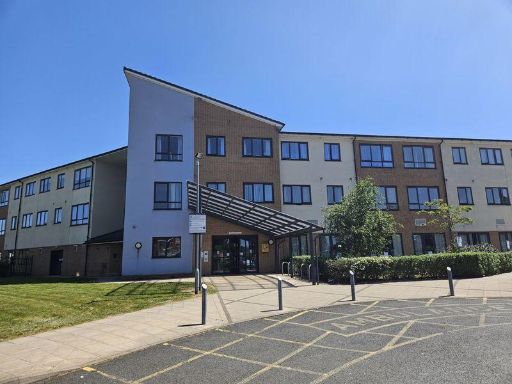 2 bedroom retirement property for sale in Dartmouth Street, West Bromwich, B70 — £56,000 • 2 bed • 1 bath • 693 ft²
2 bedroom retirement property for sale in Dartmouth Street, West Bromwich, B70 — £56,000 • 2 bed • 1 bath • 693 ft²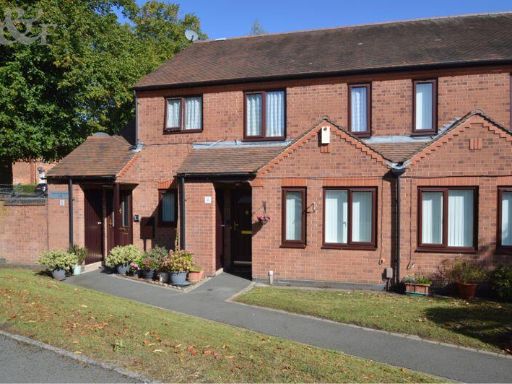 2 bedroom retirement property for sale in Birchdale Avenue, Birmingham, B23 — £63,000 • 2 bed • 1 bath • 560 ft²
2 bedroom retirement property for sale in Birchdale Avenue, Birmingham, B23 — £63,000 • 2 bed • 1 bath • 560 ft²