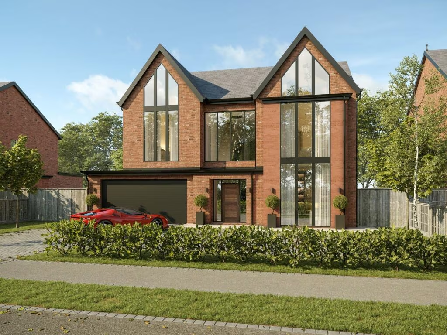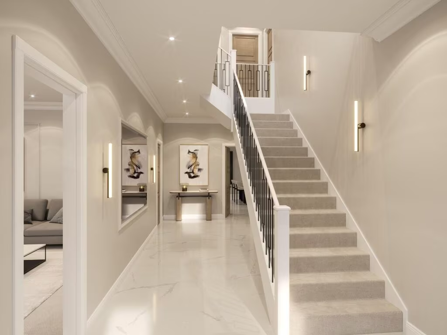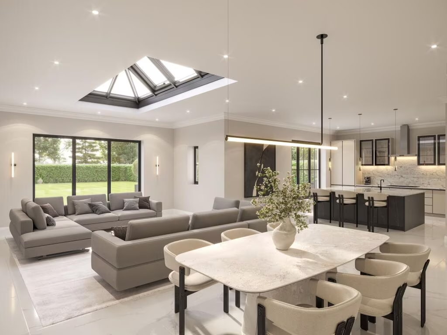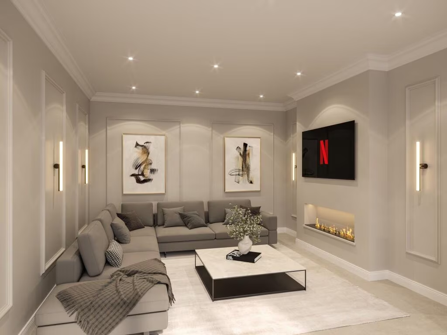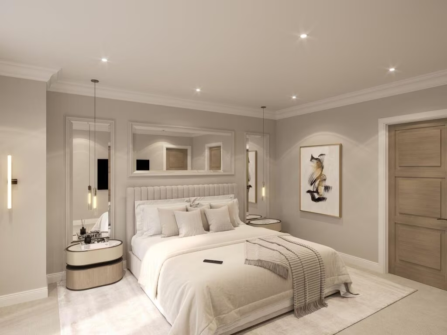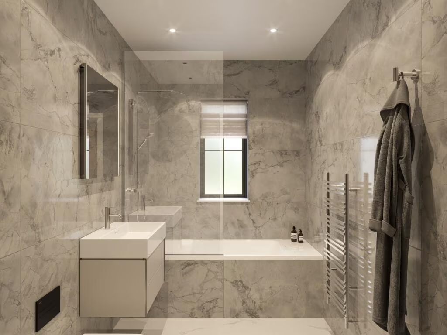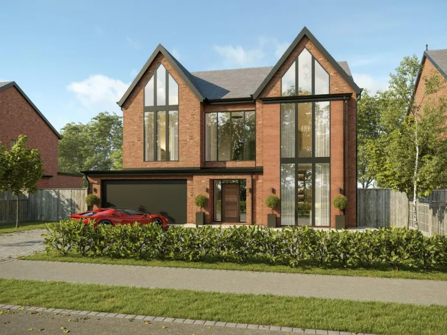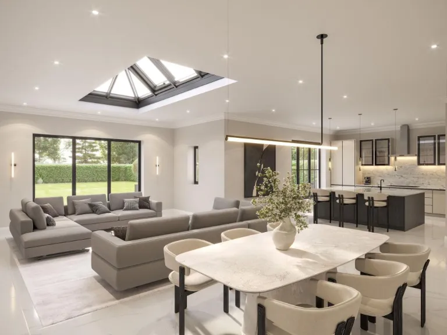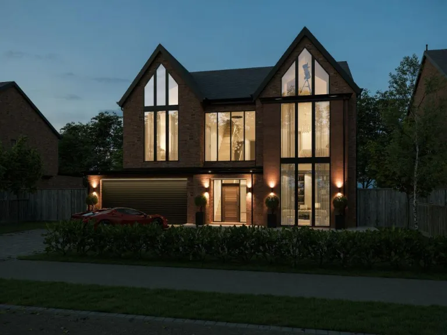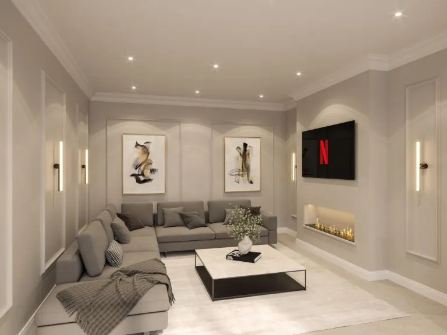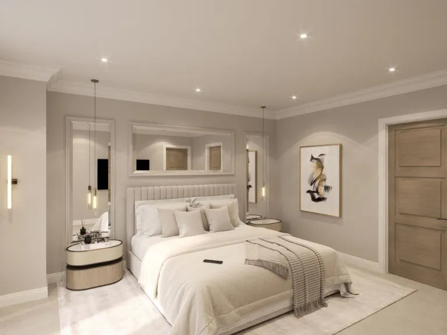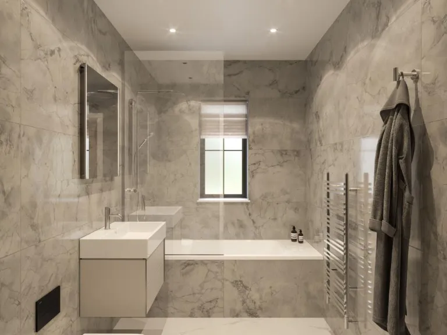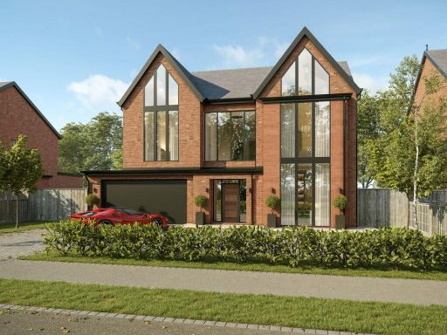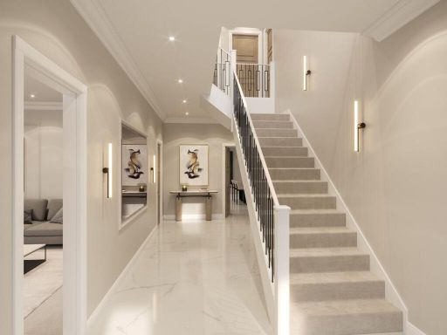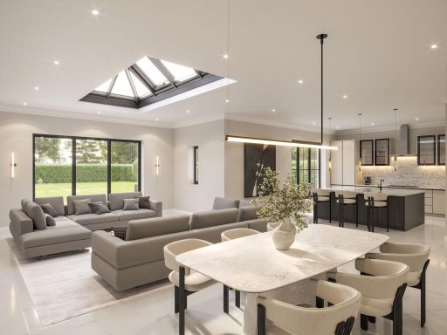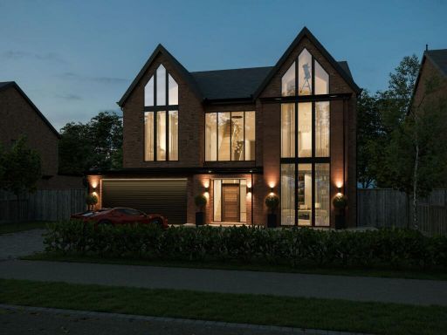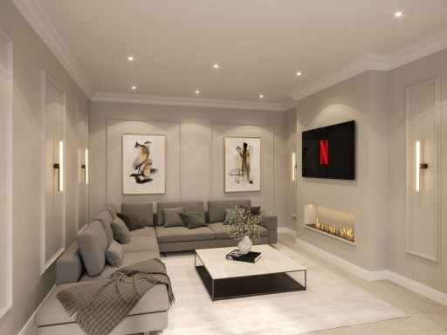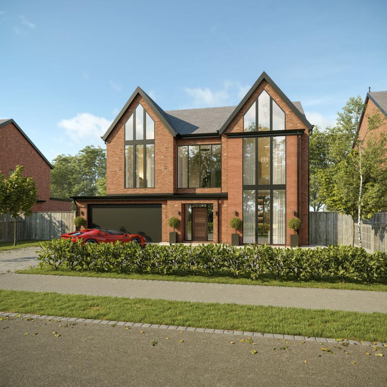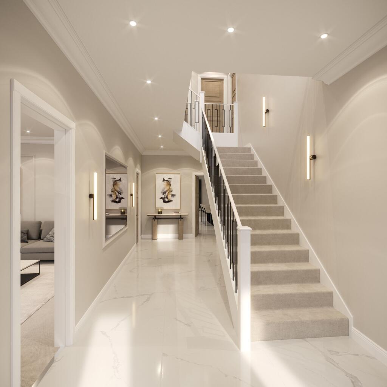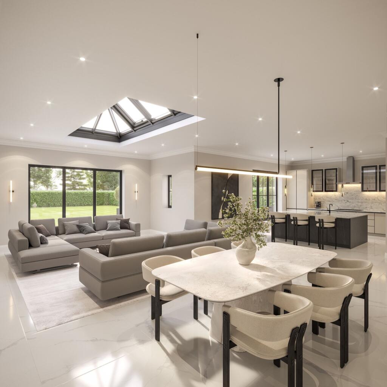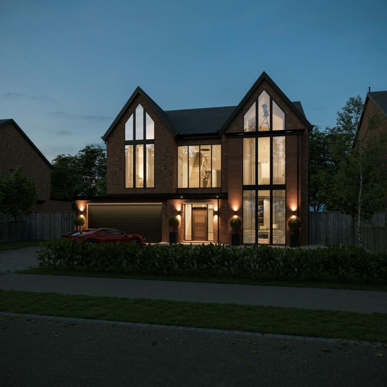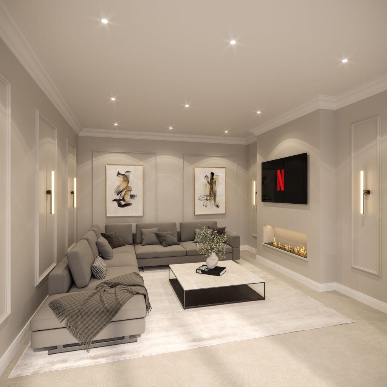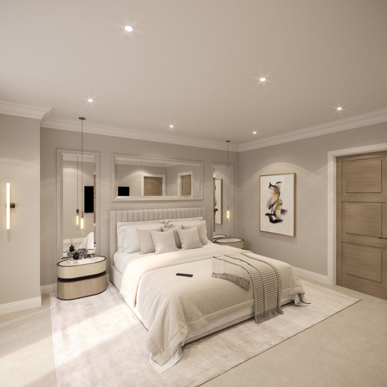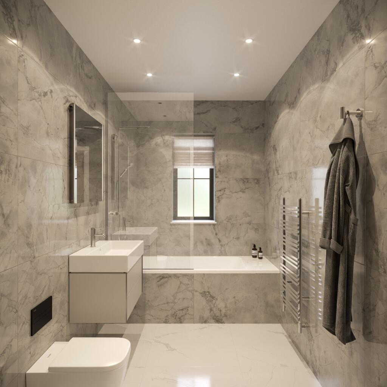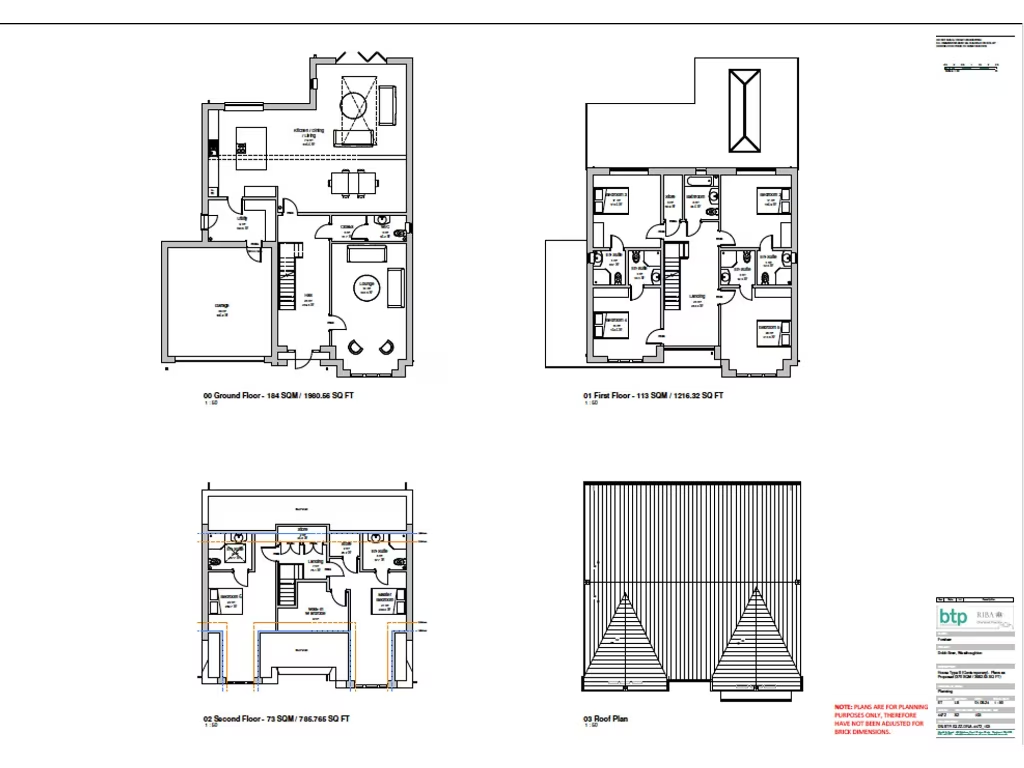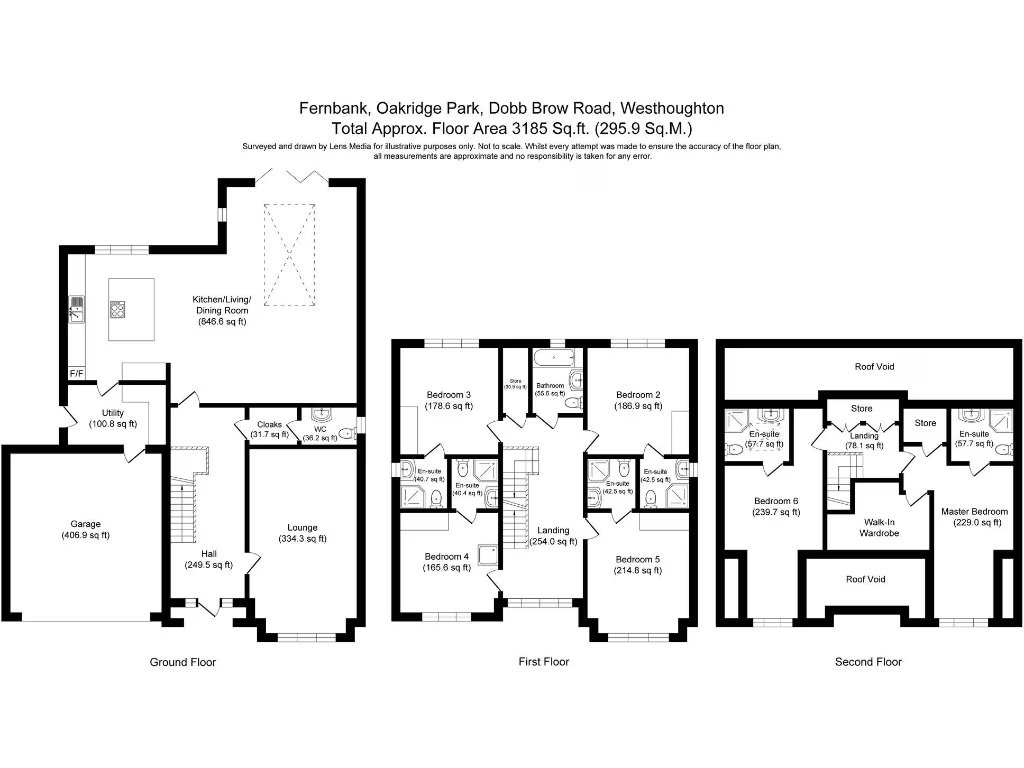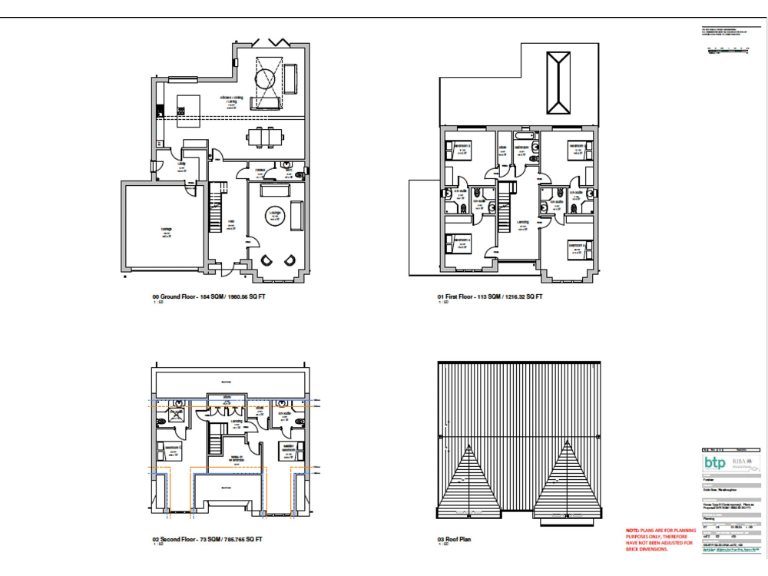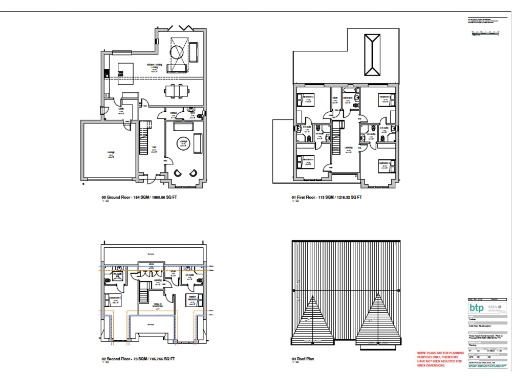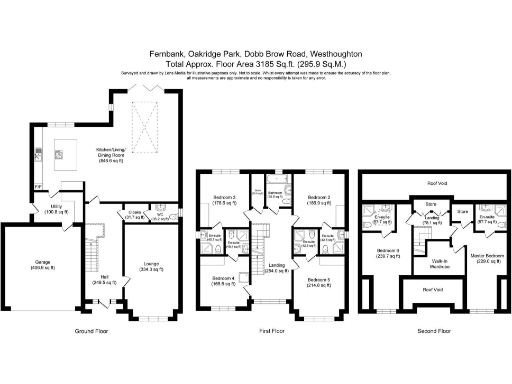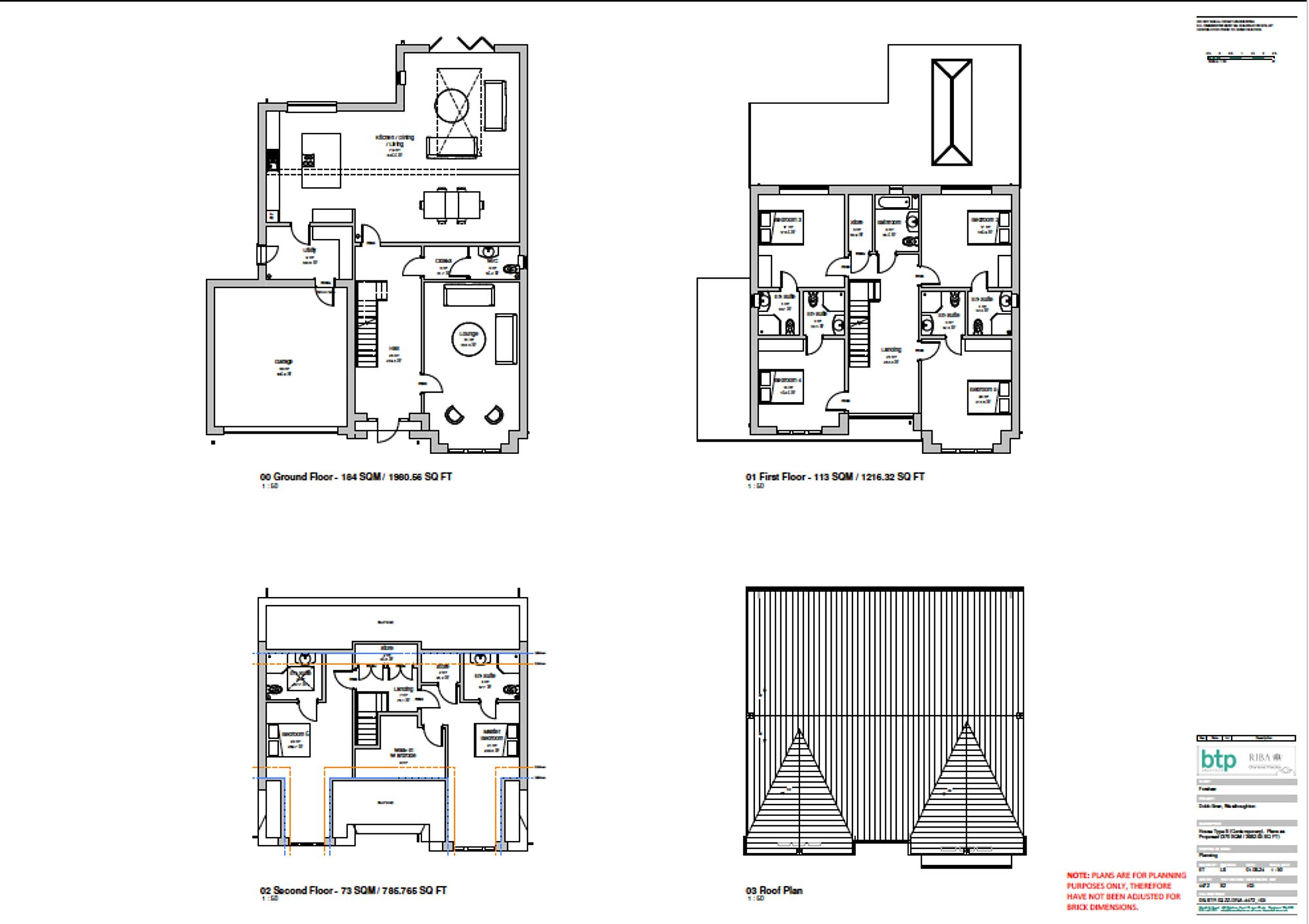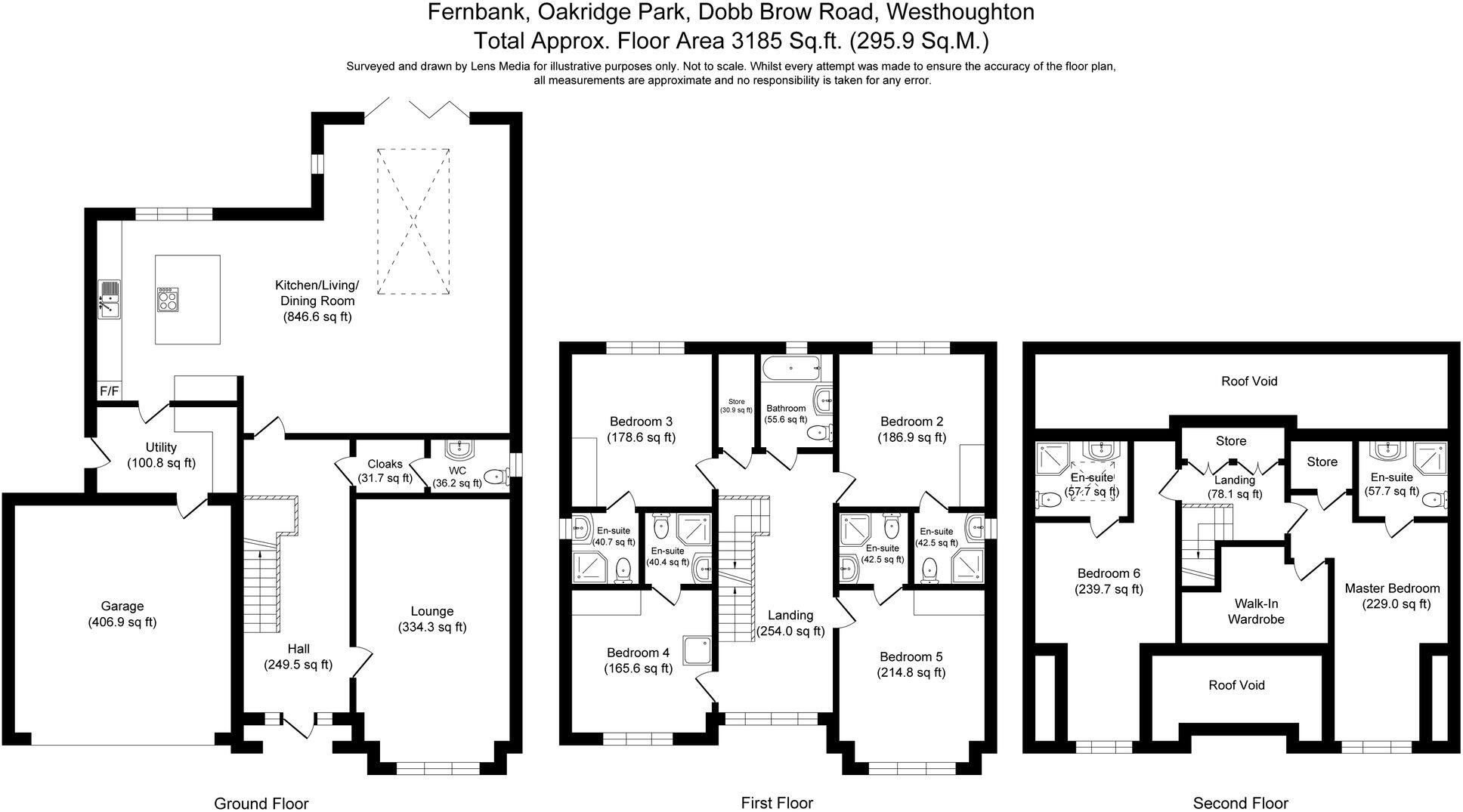Summary - 53 DOBB BROW ROAD WESTHOUGHTON BOLTON BL5 2AZ
6 bed 7 bath Detached
Exclusive gated six-bed home with south garden and premium energy-efficient systems.
Exclusive gated development of only ten bespoke homes
Large 4,194 sq ft layout with six bedrooms, seven bathrooms
All bedrooms include private en suites; principal suite has walk-in wardrobe
Showpiece kitchen with quartz worktops and Miele integrated appliances
South-facing landscaped garden with bifolds; garage parking included
Energy-efficient: air-source heat pump, superior insulation, high-performance glazing
Very low local crime and excellent mobile/broadband connectivity
Area shows deprivation indicators; check secondary school options carefully
Set within Oakridge Park’s gated enclave of just ten bespoke homes, Fernbank is a substantial new-build family residence offering 4,194 sq ft of thoughtfully arranged living space. The house is built to a high specification with quartz worktops, premium Miele appliances, recessed LED lighting, and fitted carpets throughout. Security and efficiency are strong points: electric gates, high-performance glazing, PIR lighting and an air-source heat pump reduce running costs and increase comfort.
The layout provides flexible family living across multiple floors: six double bedrooms, each with a private en suite, plus a principal suite with walk-in wardrobe and spa-style bathroom. At the heart of the home is a large open-plan kitchen/dining/living space with bifold doors onto a south-facing landscaped garden — ideal for entertaining and everyday family life. A separate formal lounge, utility room and ground-floor WC add practical convenience.
Location balances semi-rural calm with transport links into Manchester and surrounding towns. Local primary schools include several rated Good and Outstanding; some nearby secondaries have mixed inspection outcomes, so check school places if that’s a priority. Note the local area is described with relative deprivation metrics despite the development’s secure, low-crime setting.
This property will suit a buyer seeking turnkey, high-spec family living in a private development; it also offers long-term energy savings thanks to modern insulation and renewable heating. Prospective purchasers should verify all specification and plot boundaries, and consider local school options and the wider area profile before proceeding.
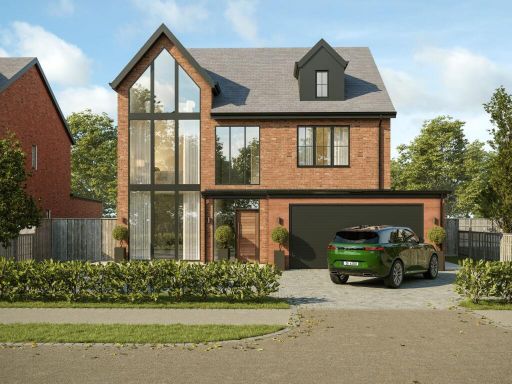 5 bedroom detached house for sale in Willowmere, Oakridge Park, Dobb Brow Road, Westhoughton, BL5 | Brand-New 4,323 sq. ft. Luxury 5-Bed Gated Home, BL5 — £1,250,000 • 5 bed • 5 bath • 4323 ft²
5 bedroom detached house for sale in Willowmere, Oakridge Park, Dobb Brow Road, Westhoughton, BL5 | Brand-New 4,323 sq. ft. Luxury 5-Bed Gated Home, BL5 — £1,250,000 • 5 bed • 5 bath • 4323 ft²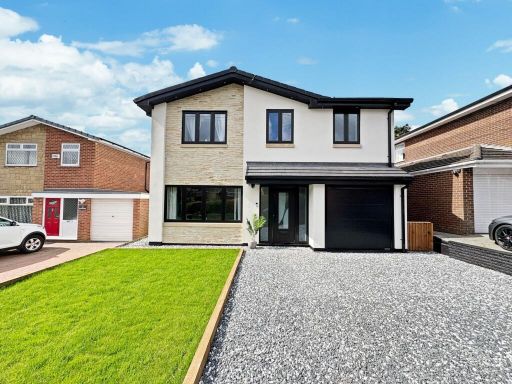 5 bedroom detached house for sale in Bank Side, Westhoughton, BL5 — £635,000 • 5 bed • 4 bath • 1570 ft²
5 bedroom detached house for sale in Bank Side, Westhoughton, BL5 — £635,000 • 5 bed • 4 bath • 1570 ft² 9 bedroom detached house for sale in Stenner Lane, Didsbury, M20 — £4,500,000 • 9 bed • 7 bath • 6927 ft²
9 bedroom detached house for sale in Stenner Lane, Didsbury, M20 — £4,500,000 • 9 bed • 7 bath • 6927 ft²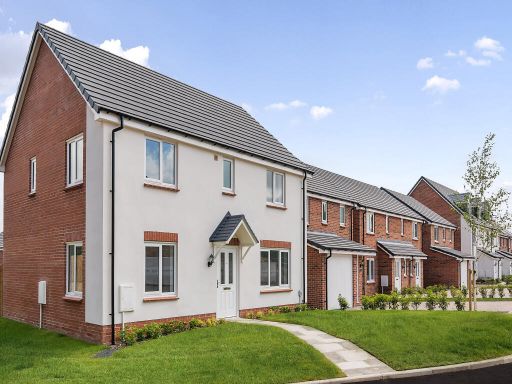 4 bedroom detached house for sale in Bluebell Walk,
Grand Junction Way,
Westhoughton,
Bolton,
BL5 3JA, BL5 — £389,995 • 4 bed • 1 bath • 430 ft²
4 bedroom detached house for sale in Bluebell Walk,
Grand Junction Way,
Westhoughton,
Bolton,
BL5 3JA, BL5 — £389,995 • 4 bed • 1 bath • 430 ft²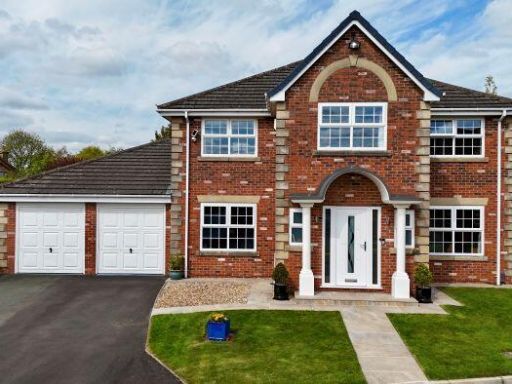 5 bedroom detached house for sale in 1 The Grange, Westhoughton, BL5 2DQ, BL5 — £795,000 • 5 bed • 3 bath • 2600 ft²
5 bedroom detached house for sale in 1 The Grange, Westhoughton, BL5 2DQ, BL5 — £795,000 • 5 bed • 3 bath • 2600 ft²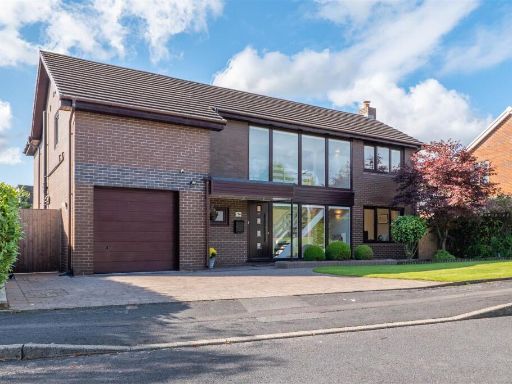 4 bedroom detached house for sale in Bank Side, Westhoughton, Bolton, BL5 — £569,995 • 4 bed • 3 bath • 1962 ft²
4 bedroom detached house for sale in Bank Side, Westhoughton, Bolton, BL5 — £569,995 • 4 bed • 3 bath • 1962 ft²