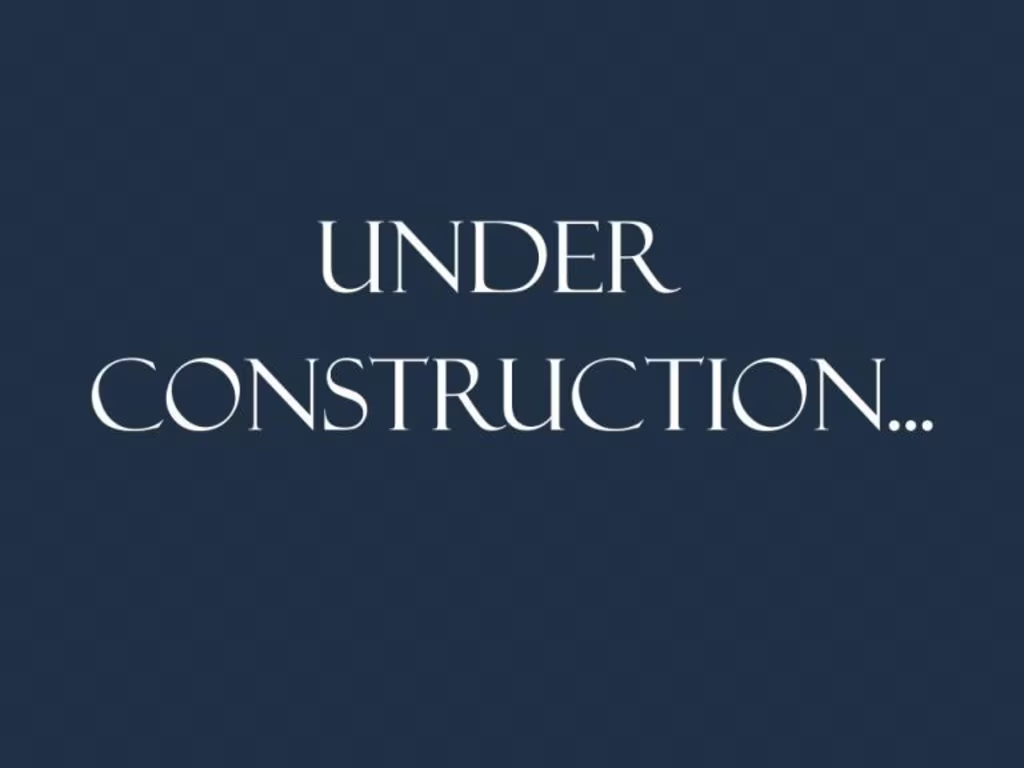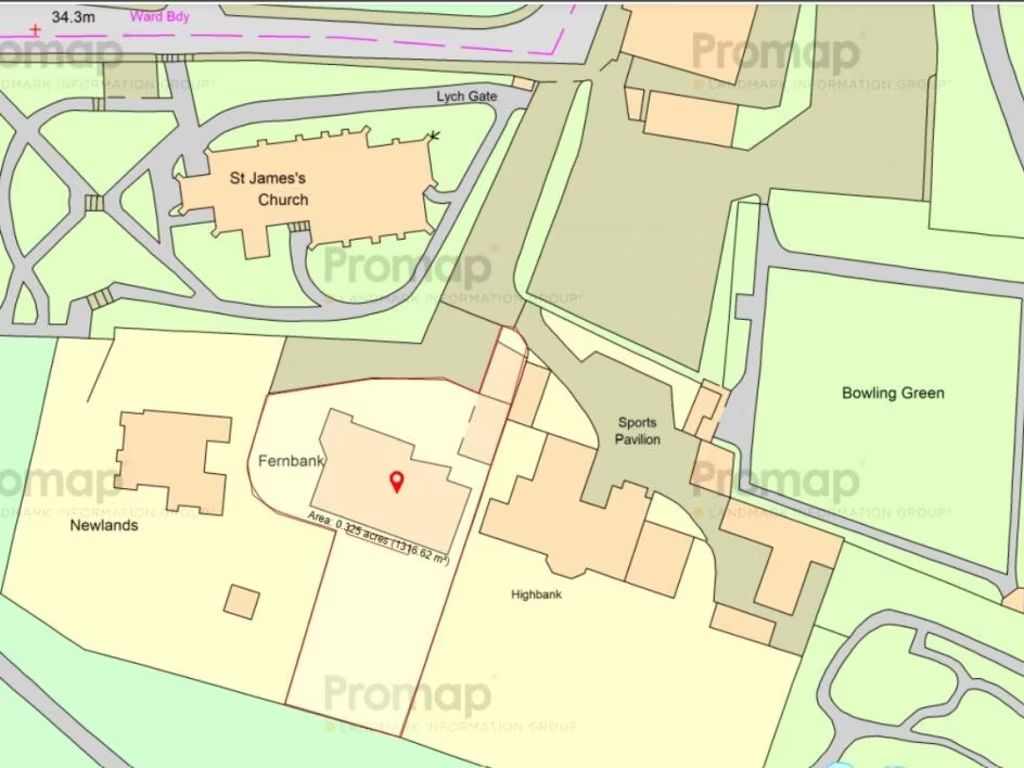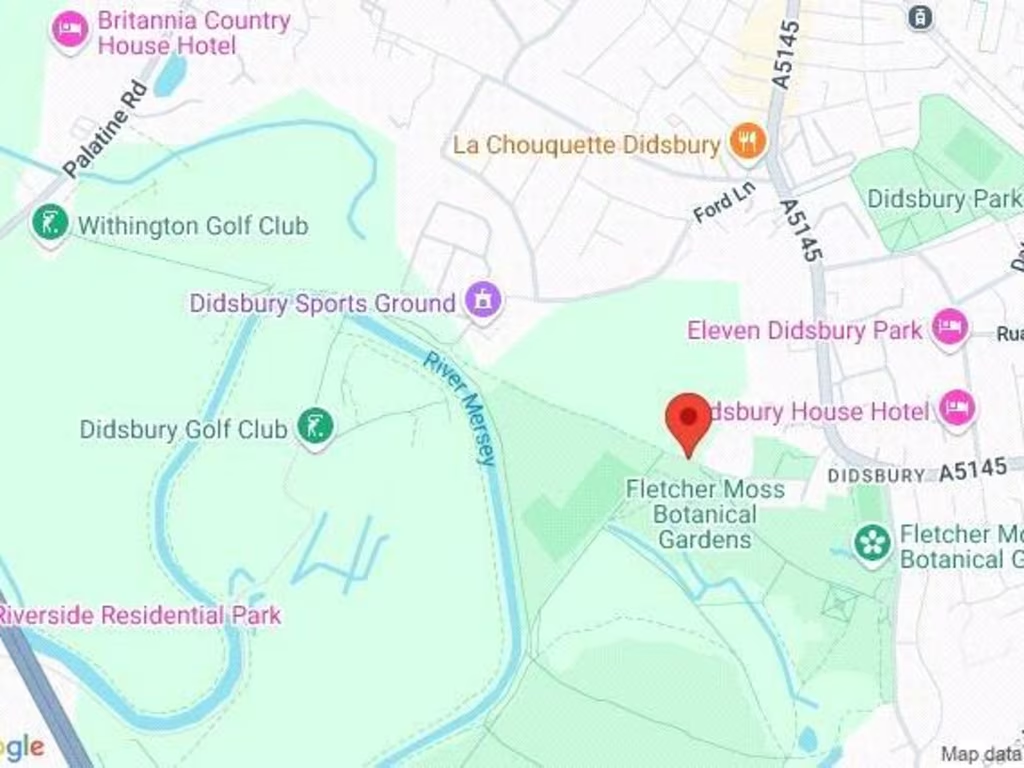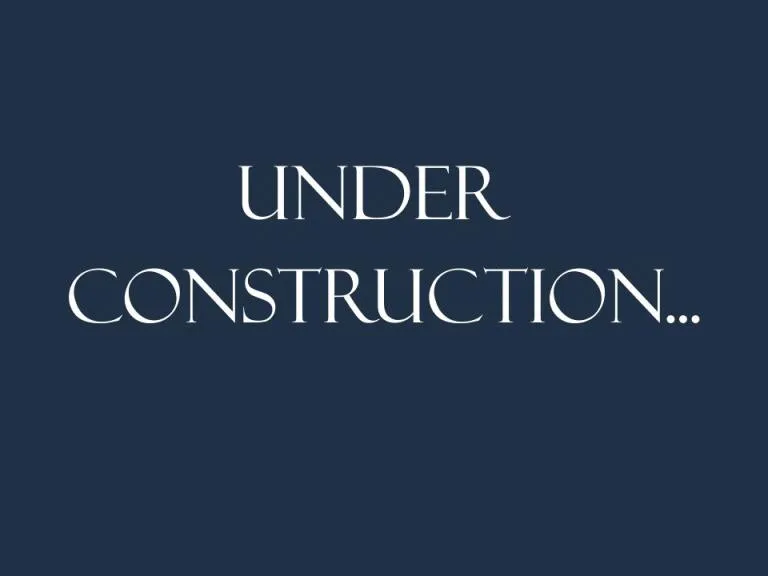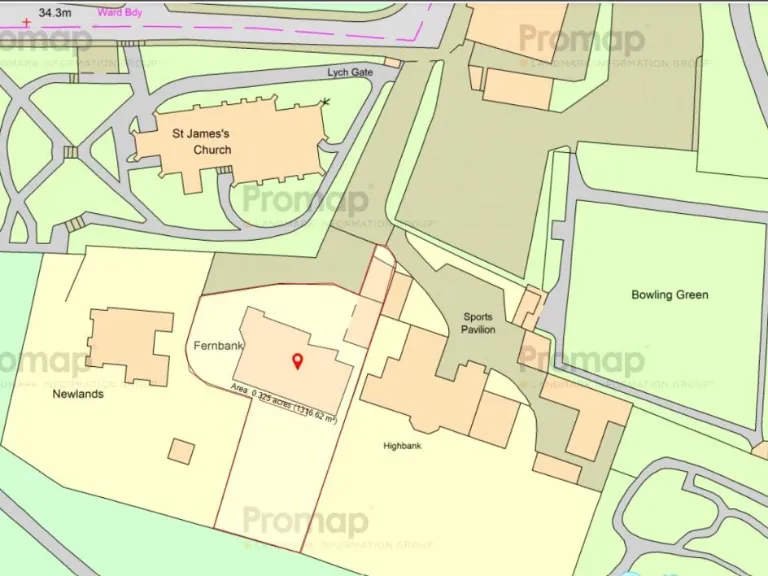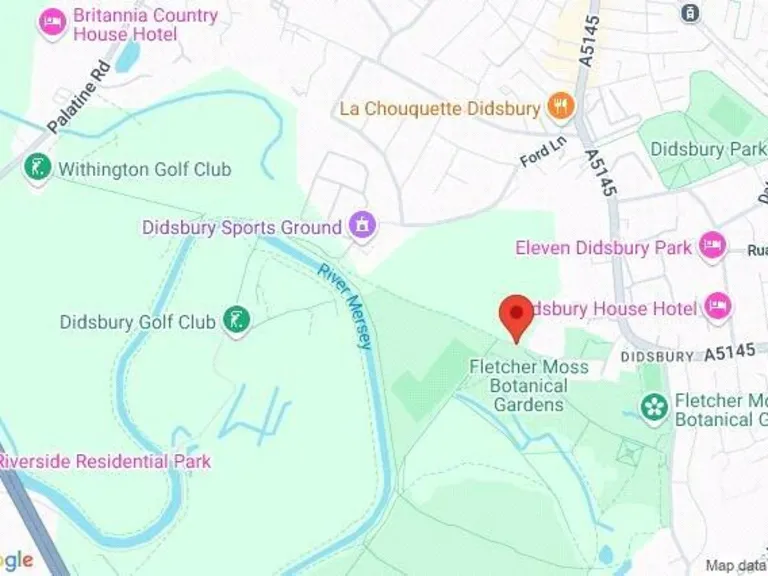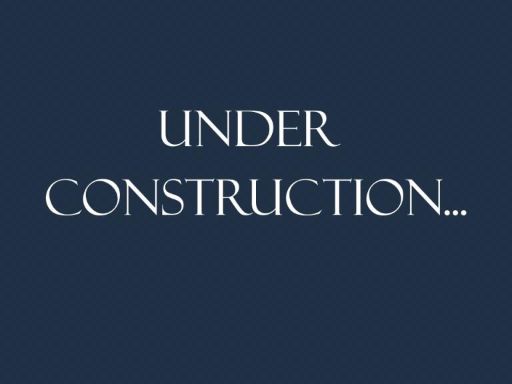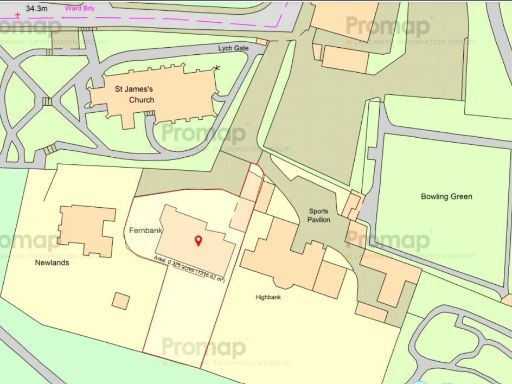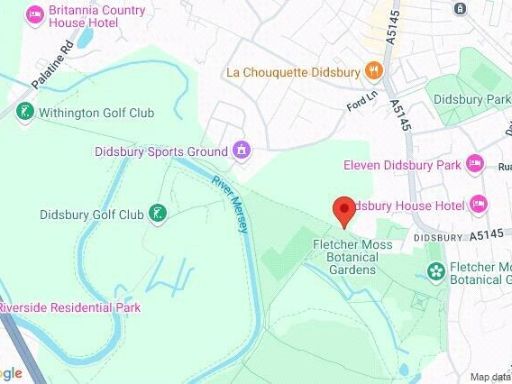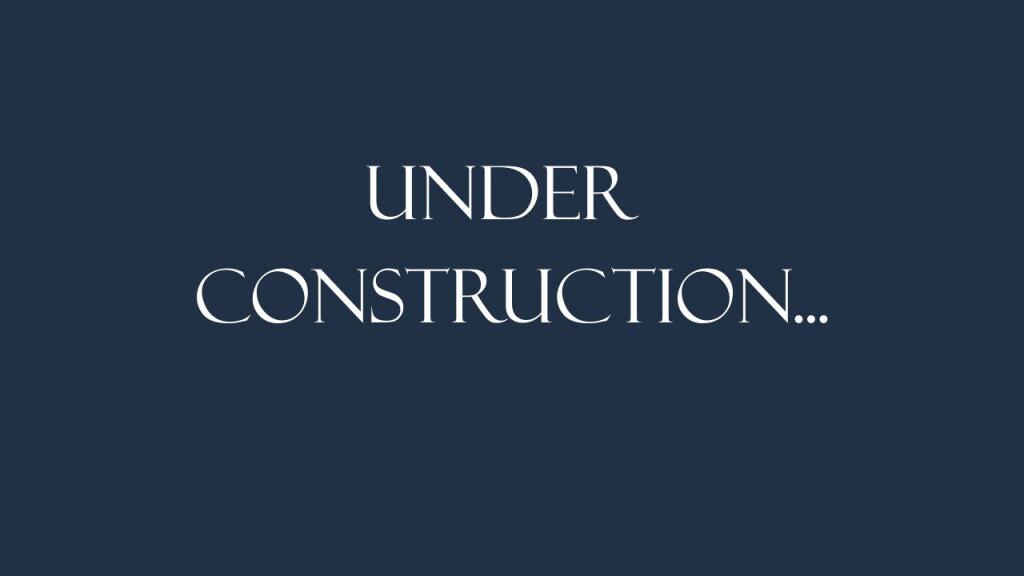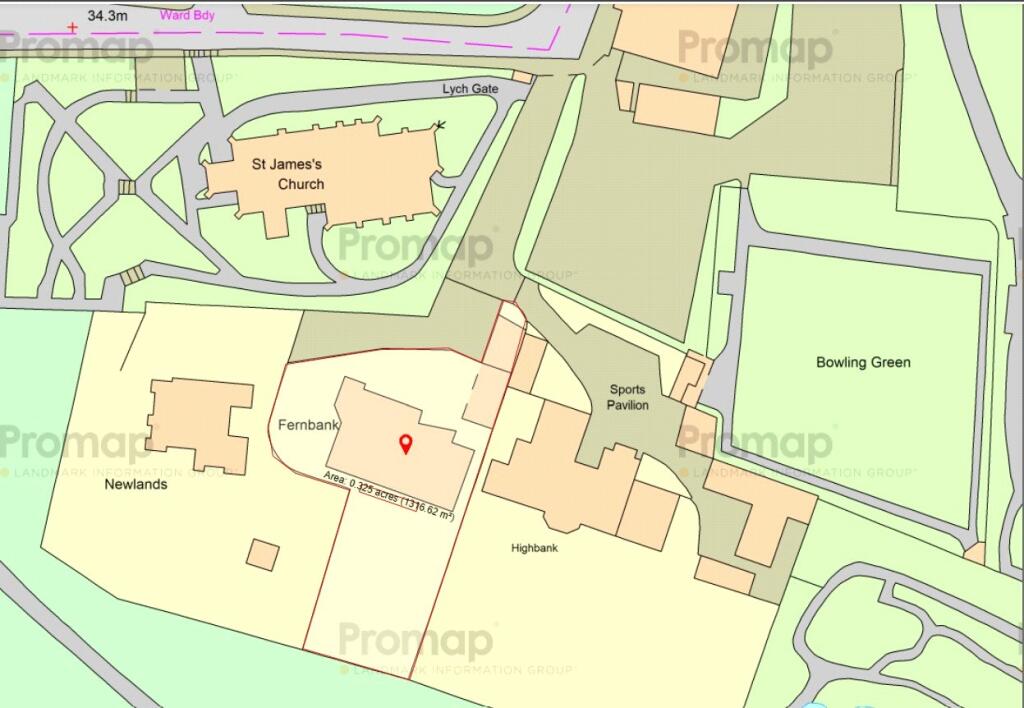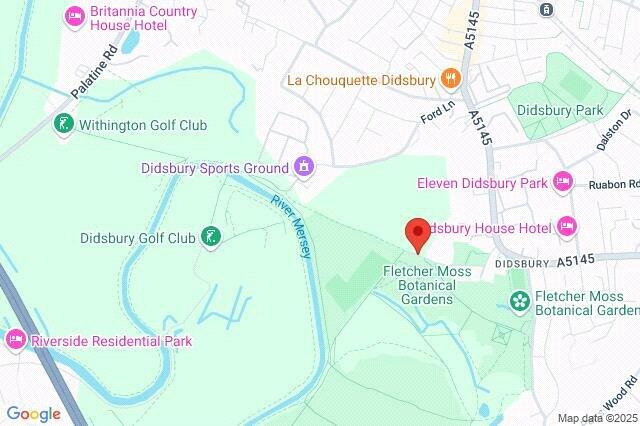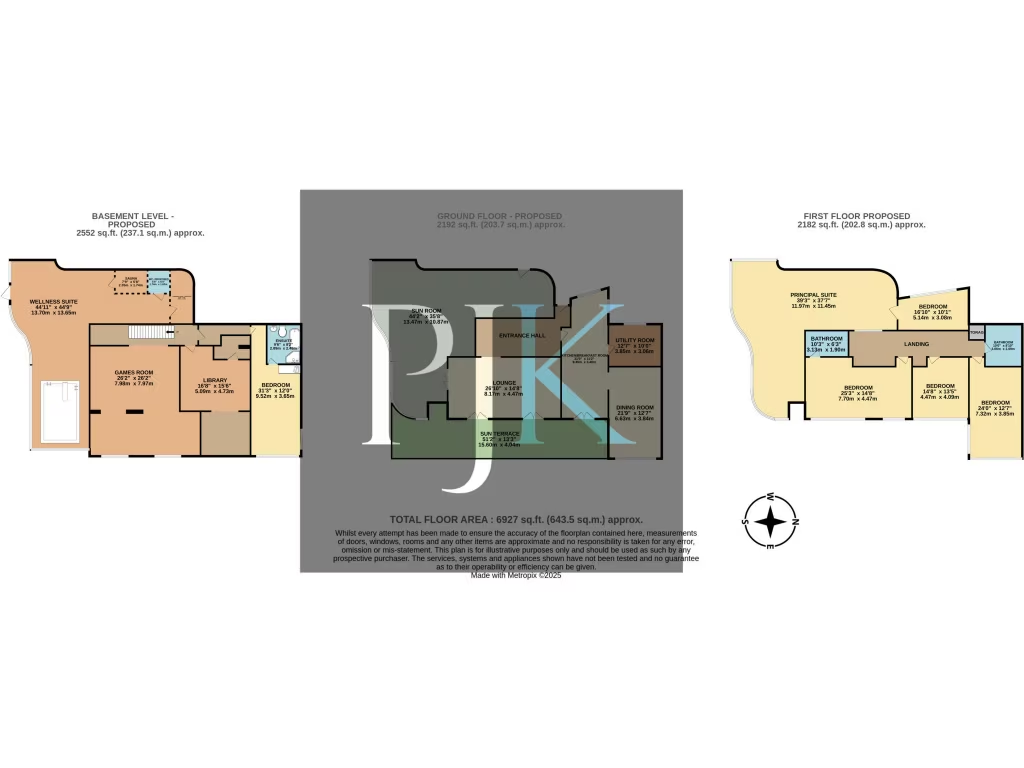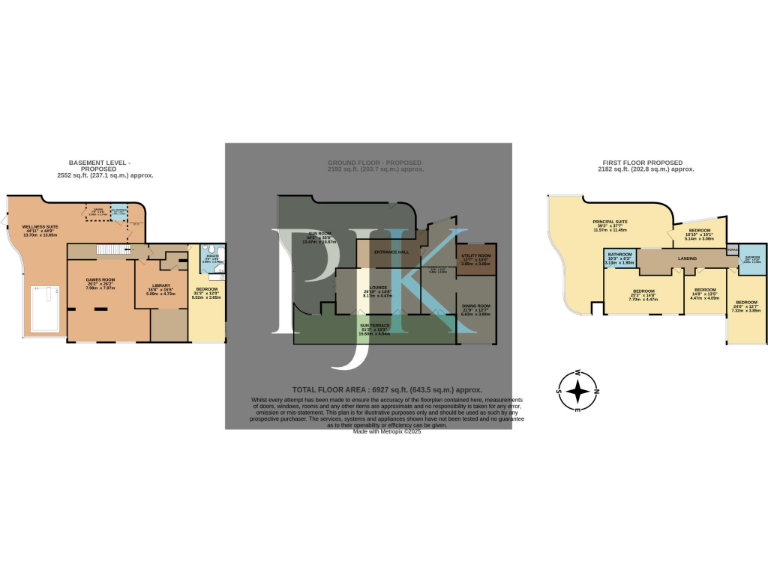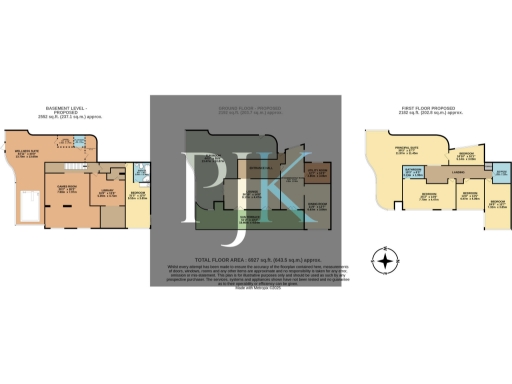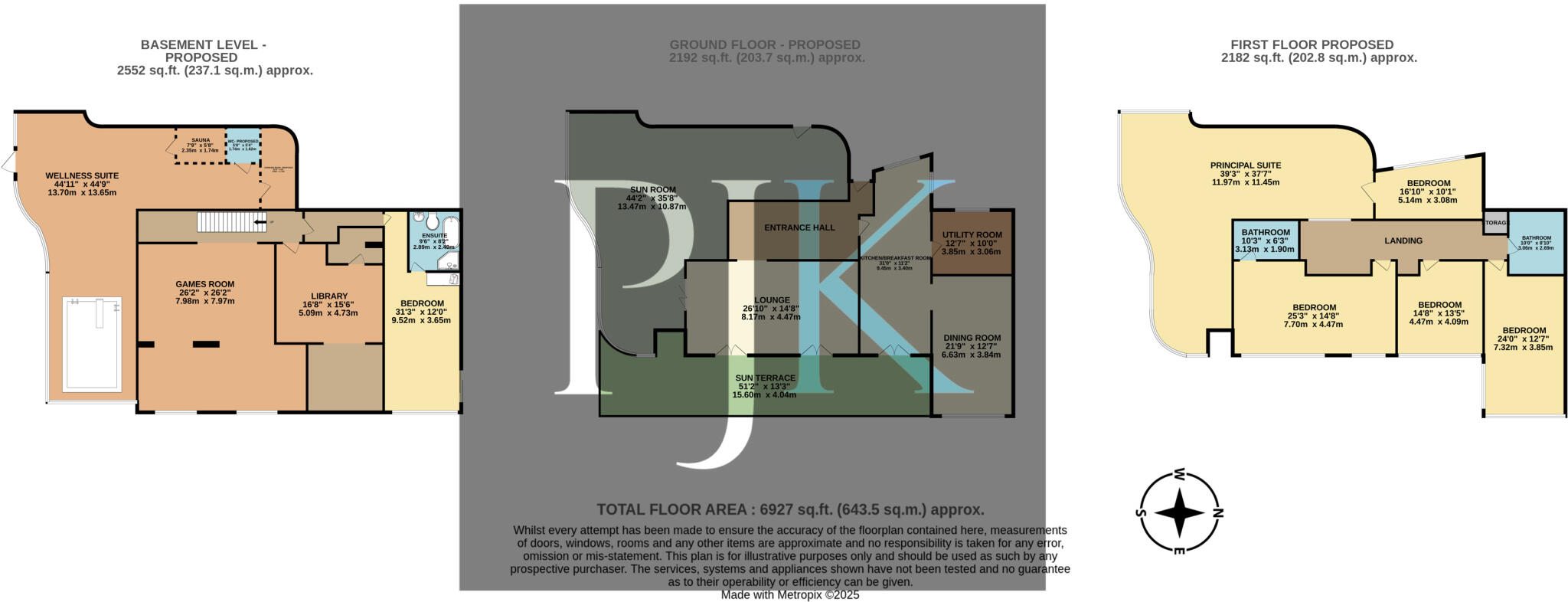Summary - Fernbank Stenner Lane, Didsbury, M20 M20 2RQ
9 bed 7 bath Detached
Spectacular new-build Bauhaus residence with panoramic views and private wellness facilities.
- Architect-designed Bauhaus-style new build, approx. 6,927 sq ft
- Nine bedrooms and seven bathrooms across three floors
- Wellness suite with swimming pool, spa, sauna and games room
- Expansive private gardens approx. 0.33 acres, very secluded
- Quad garages and gated sweeping driveway
- Final phase of construction remains; buyer can tailor finishes
- Council Tax Band G — quite expensive ongoing charge
- Retirement / communal classification; suitability should be checked
Fernbank is a striking new-build interpretation of Walter Gropius’s Bauhaus principles, occupying an elevated, private position overlooking Fletcher Moss Park and Stenner Woods. The house spans approximately 6,927 sq ft over three floors, arranged as nine bedrooms, seven bathrooms and multiple reception rooms that open onto a south‑easterly sun terrace with 120° panoramic views. The lower floor houses a wellness suite with swimming pool, spa and sauna; outside space extends to 0.33 acres of secluded gardens and a sweeping driveway with quad garages.
The property is in the final phase of construction, which presents an unusual opportunity to tailor the last stage of the build and the panoramic all‑glass extension to your specification. Finishes are described as high quality and bespoke; the current configuration includes a large principal suite with curved south‑facing glazing, three principal ground-floor reception rooms and guest/staff accommodation on the lower level.
Important considerations: Fernbank is a major, high‑value residence listed as a freehold retirement property within a communal retirement classification — its scale and layout suit owners seeking a private, low‑density setting rather than conventional retirement living. The development is still being completed, so buyers should allow for the final fit‑out phase and associated costs. Council Tax is in a high band (Band G). Broadband is average; mobile signal is excellent. Viewings are by appointment only.
Located within Didsbury’s very affluent enclave and adjacent to St James Church, the house benefits from strong local schools, nearby amenities and direct access to parkland. For buyers seeking a substantial, architecturally distinct family home or a bespoke retirement residence with extensive leisure facilities, Fernbank offers rare scale, privacy and long-term investment potential, balanced by the need to complete the final construction stage and accept higher ongoing tax liabilities.
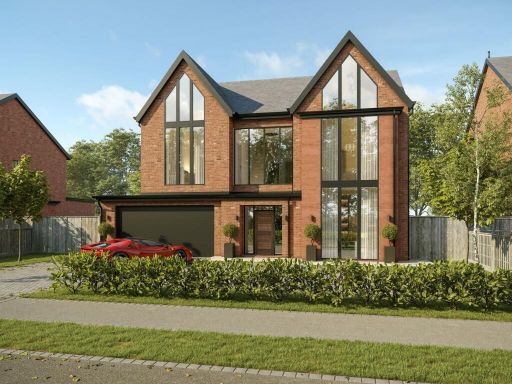 6 bedroom detached house for sale in Oakridge Park, Bolton, BL5 — £1,200,000 • 6 bed • 7 bath • 4194 ft²
6 bedroom detached house for sale in Oakridge Park, Bolton, BL5 — £1,200,000 • 6 bed • 7 bath • 4194 ft²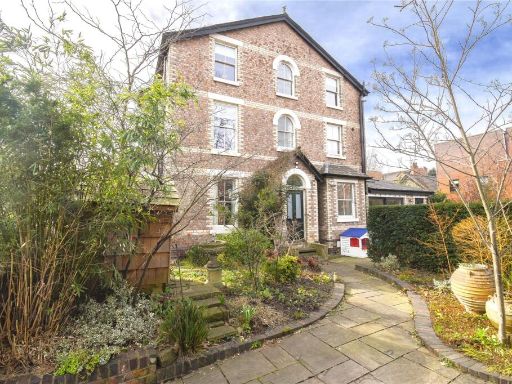 4 bedroom semi-detached house for sale in Grenfell Road, Didsbury, M20 — £960,000 • 4 bed • 3 bath • 2263 ft²
4 bedroom semi-detached house for sale in Grenfell Road, Didsbury, M20 — £960,000 • 4 bed • 3 bath • 2263 ft²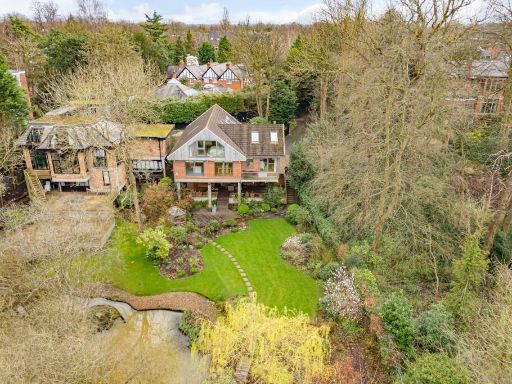 5 bedroom detached house for sale in Mayfair Park, West Didsbury, Manchester, M20 — £1,200,000 • 5 bed • 3 bath • 2997 ft²
5 bedroom detached house for sale in Mayfair Park, West Didsbury, Manchester, M20 — £1,200,000 • 5 bed • 3 bath • 2997 ft²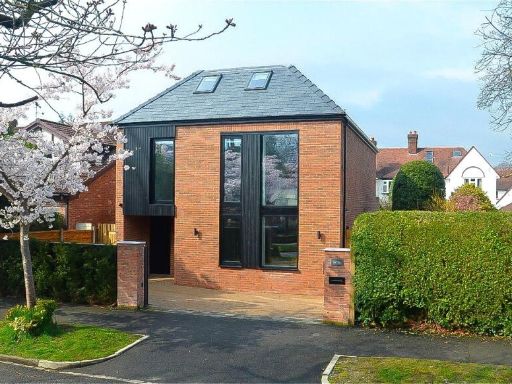 4 bedroom detached house for sale in Sussex Avenue, Didsbury, M20 — £1,325,000 • 4 bed • 3 bath • 2447 ft²
4 bedroom detached house for sale in Sussex Avenue, Didsbury, M20 — £1,325,000 • 4 bed • 3 bath • 2447 ft²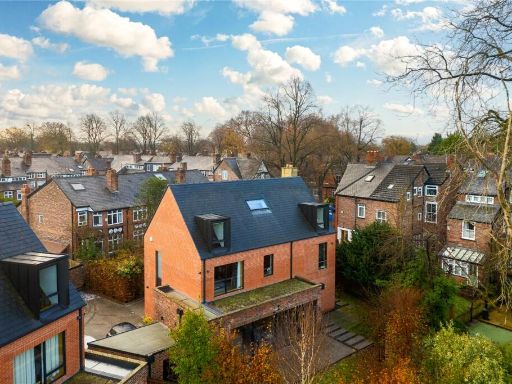 5 bedroom detached house for sale in Hesketh Avenue, Didsbury Village, M20 — £1,250,000 • 5 bed • 3 bath • 2703 ft²
5 bedroom detached house for sale in Hesketh Avenue, Didsbury Village, M20 — £1,250,000 • 5 bed • 3 bath • 2703 ft²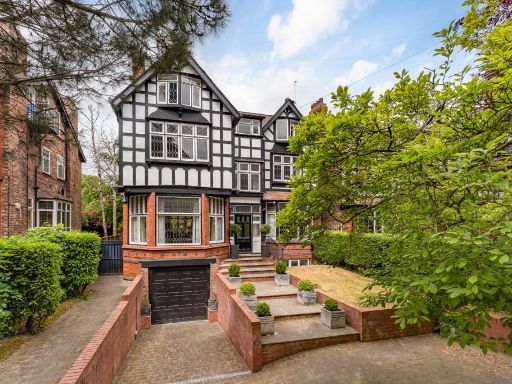 6 bedroom detached house for sale in Elm Road, Didsbury, Manchester, M20 — £1,750,000 • 6 bed • 4 bath • 3934 ft²
6 bedroom detached house for sale in Elm Road, Didsbury, Manchester, M20 — £1,750,000 • 6 bed • 4 bath • 3934 ft²