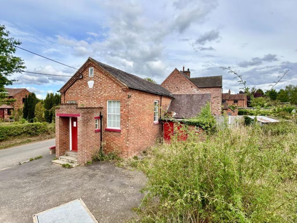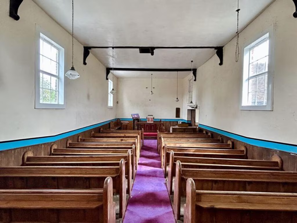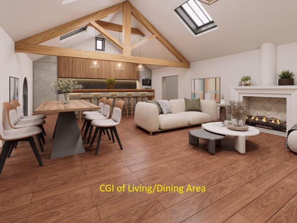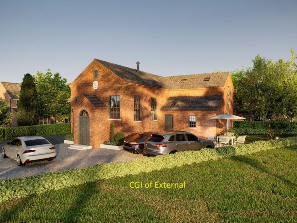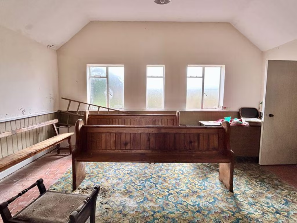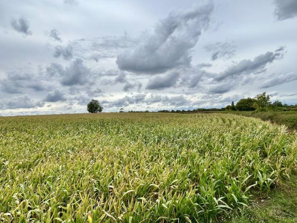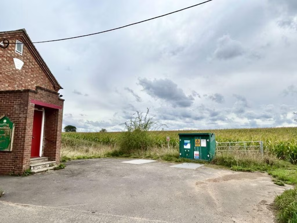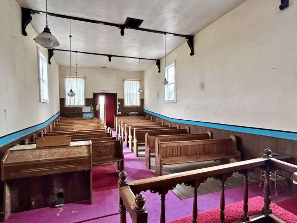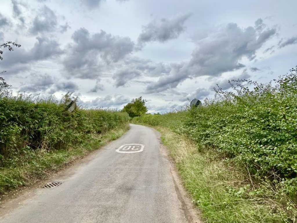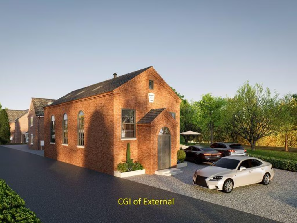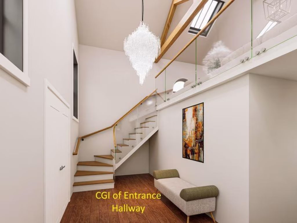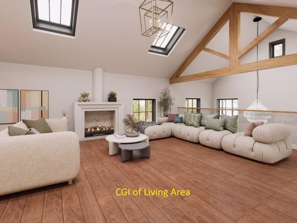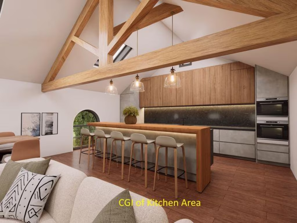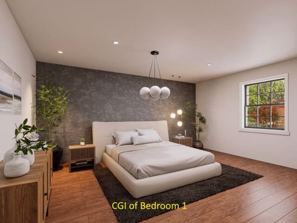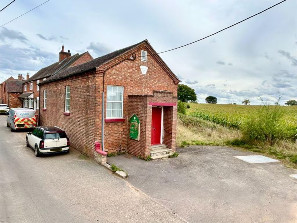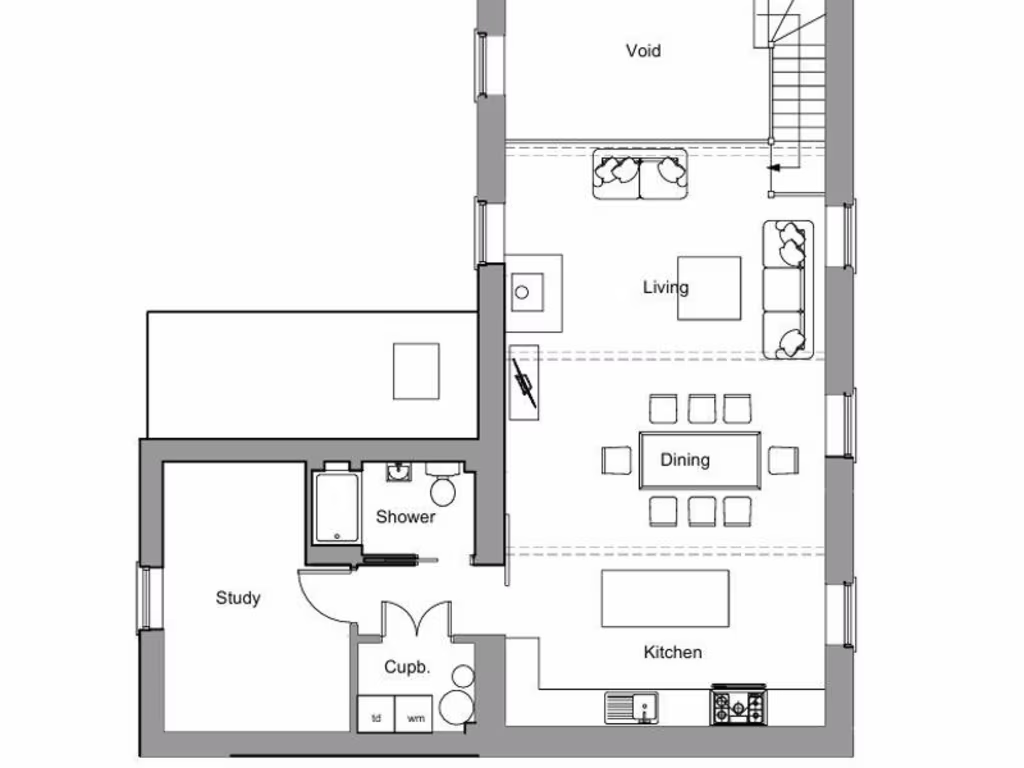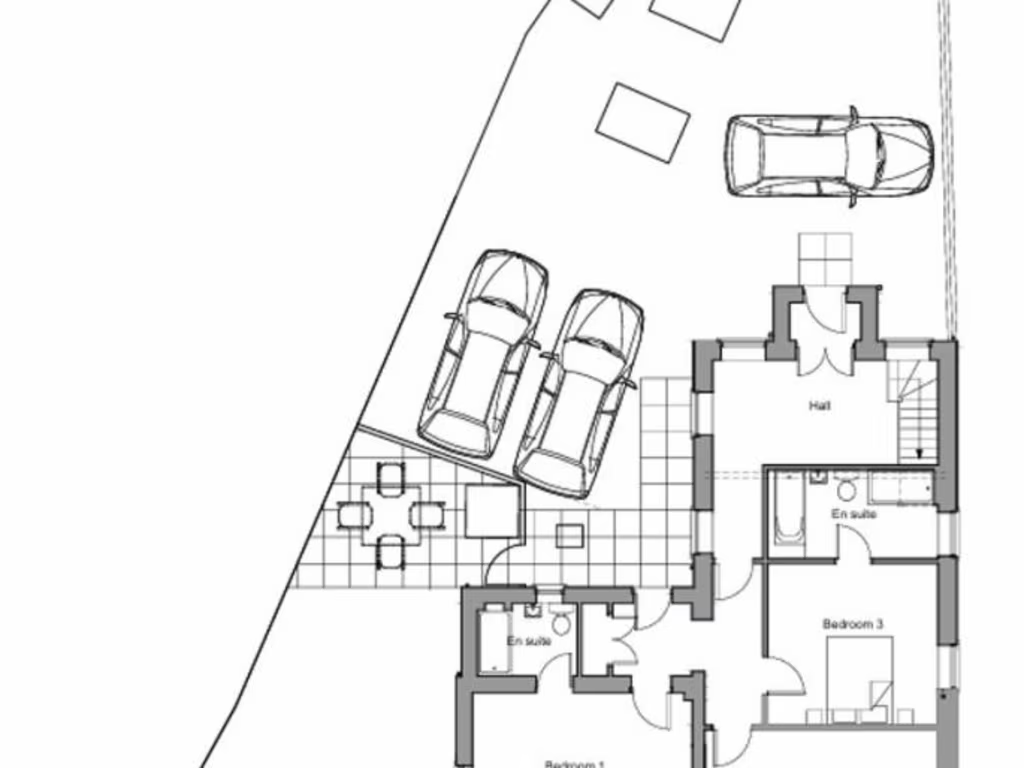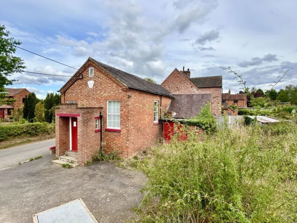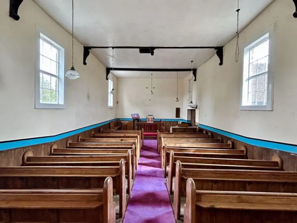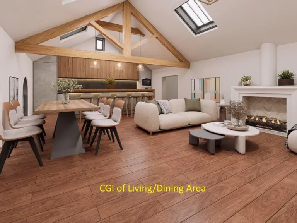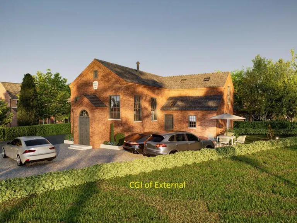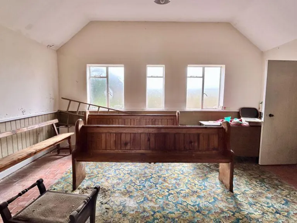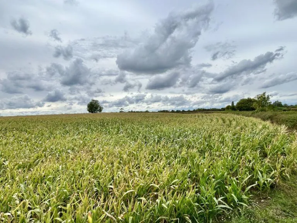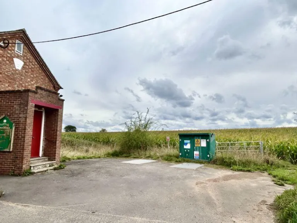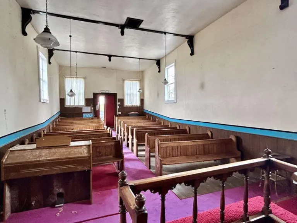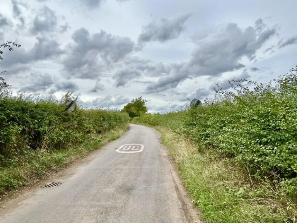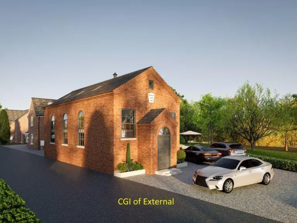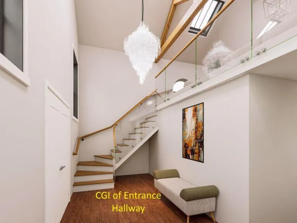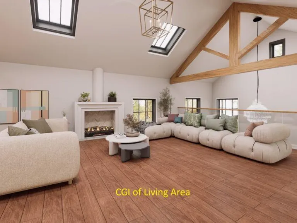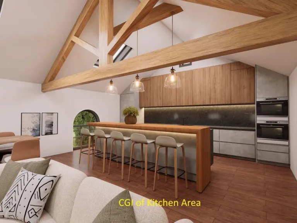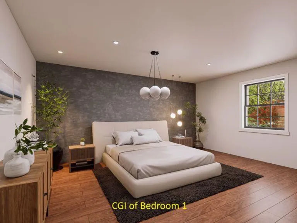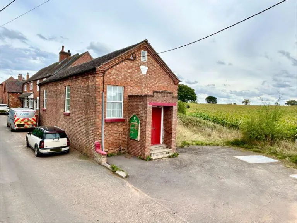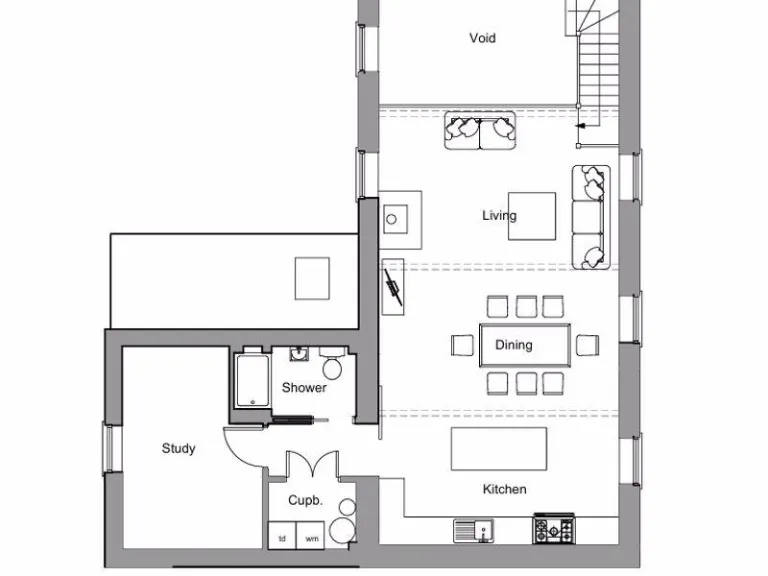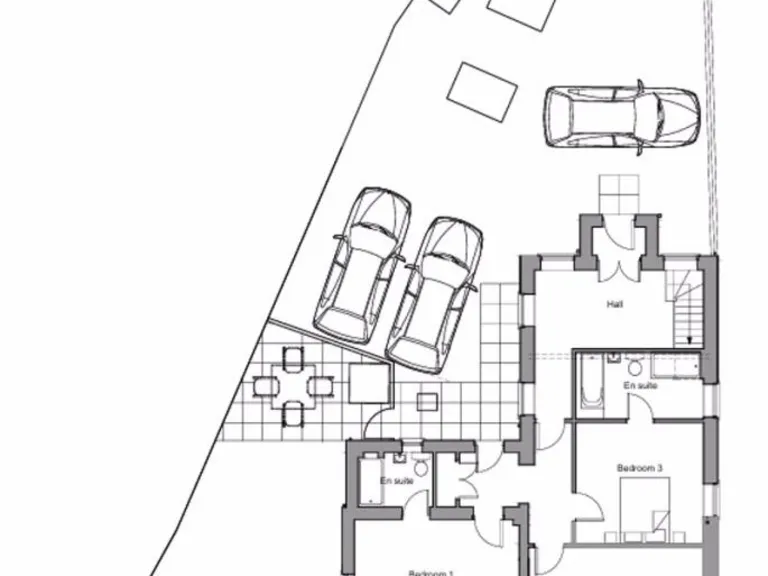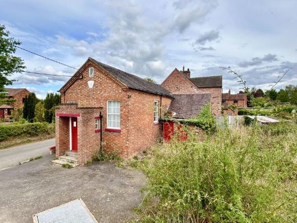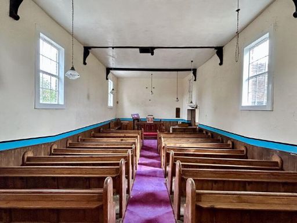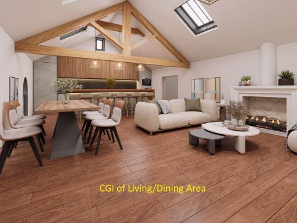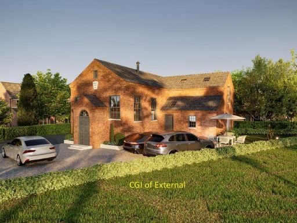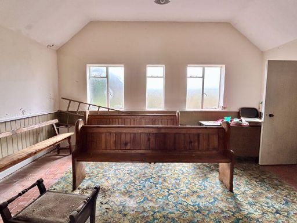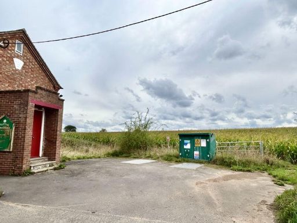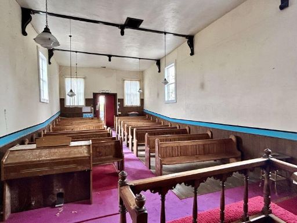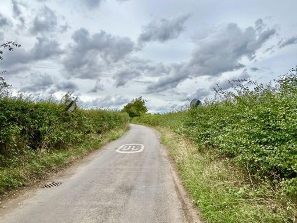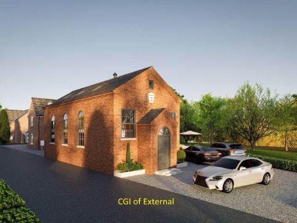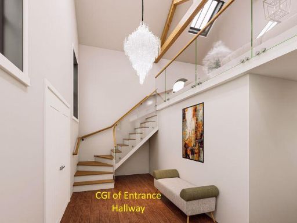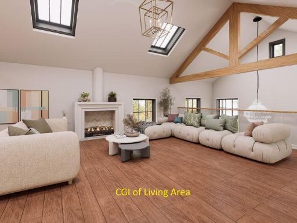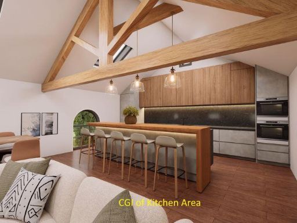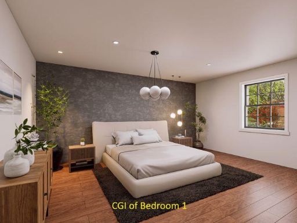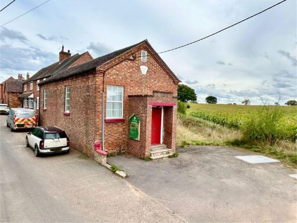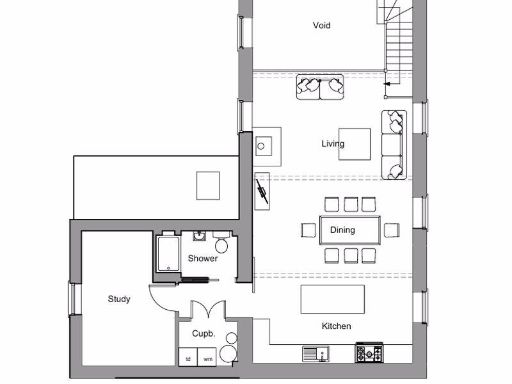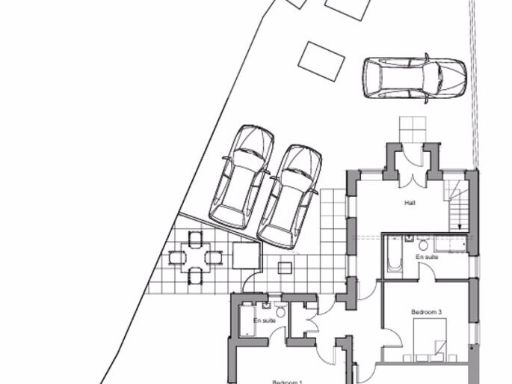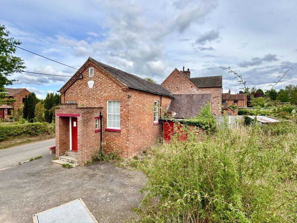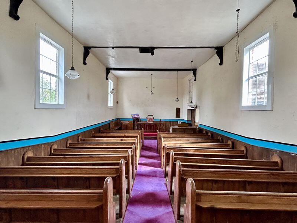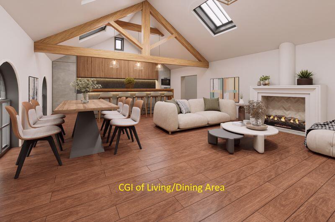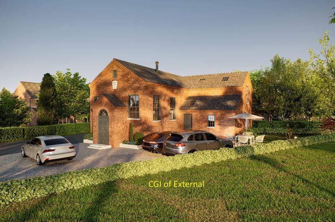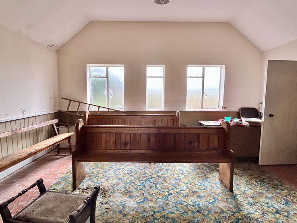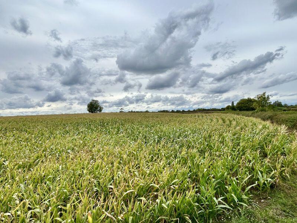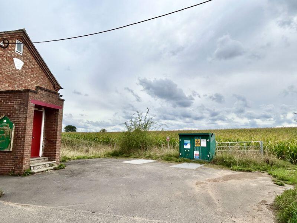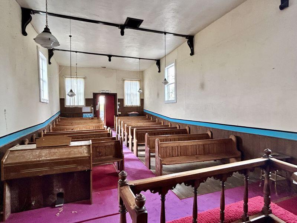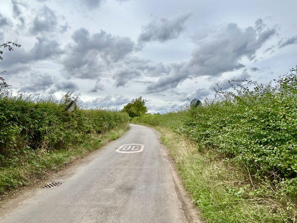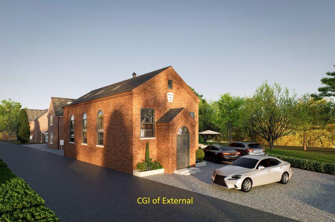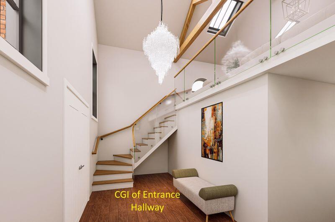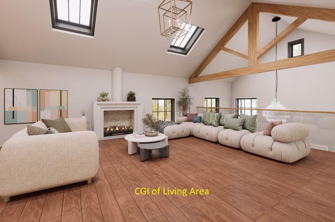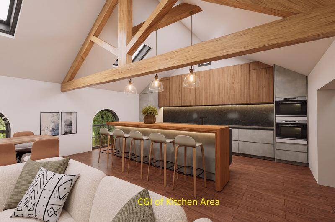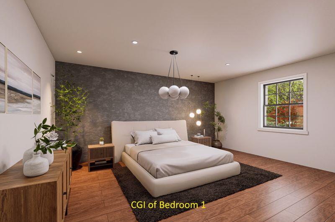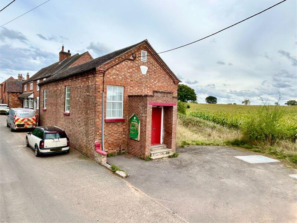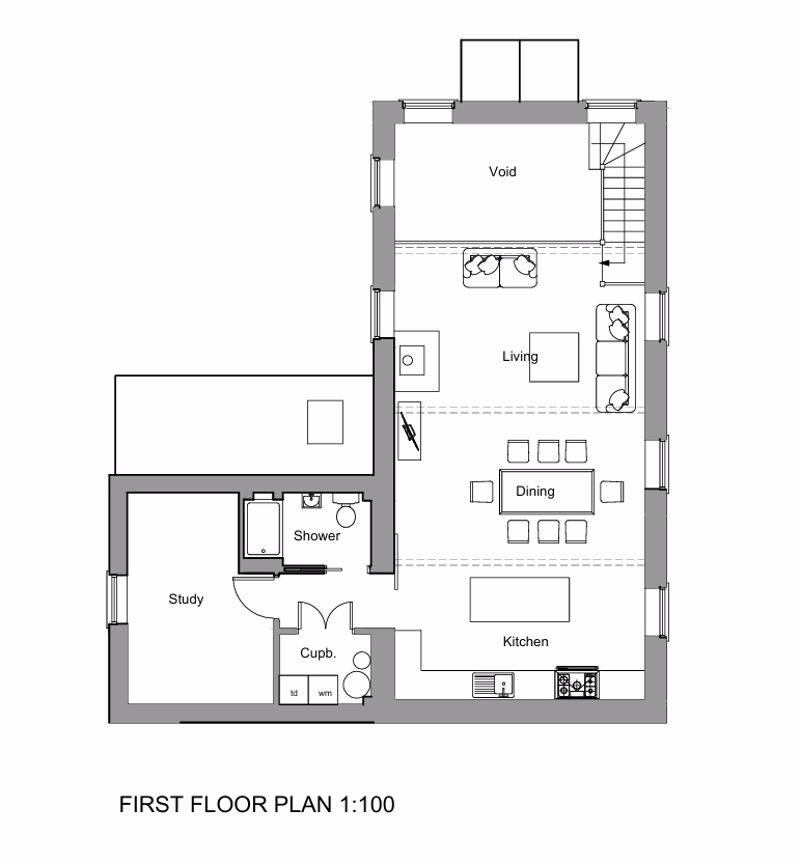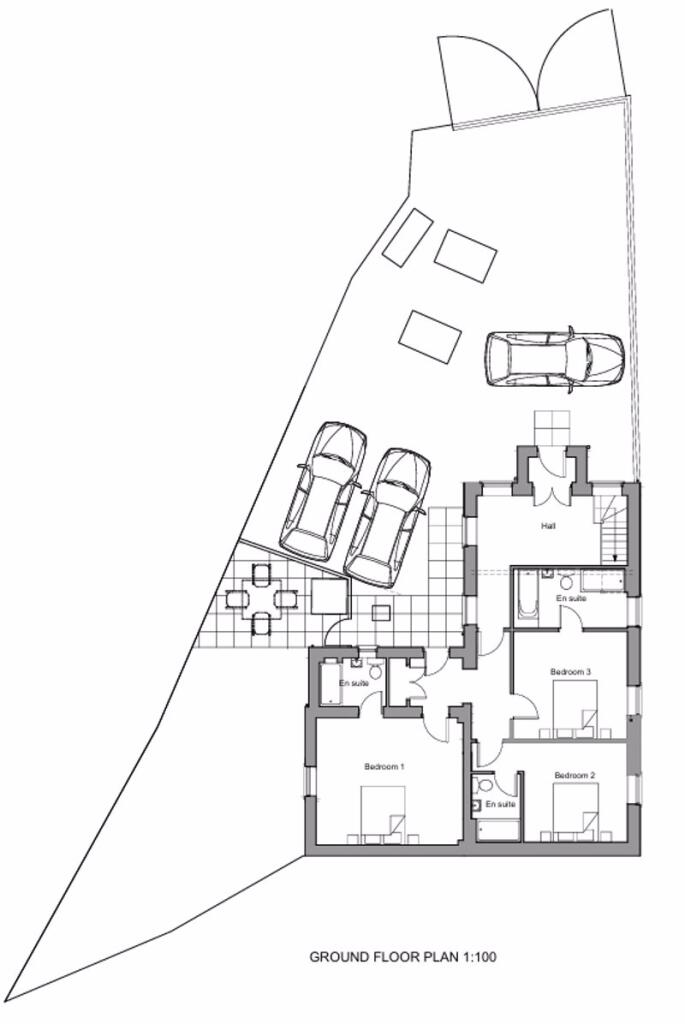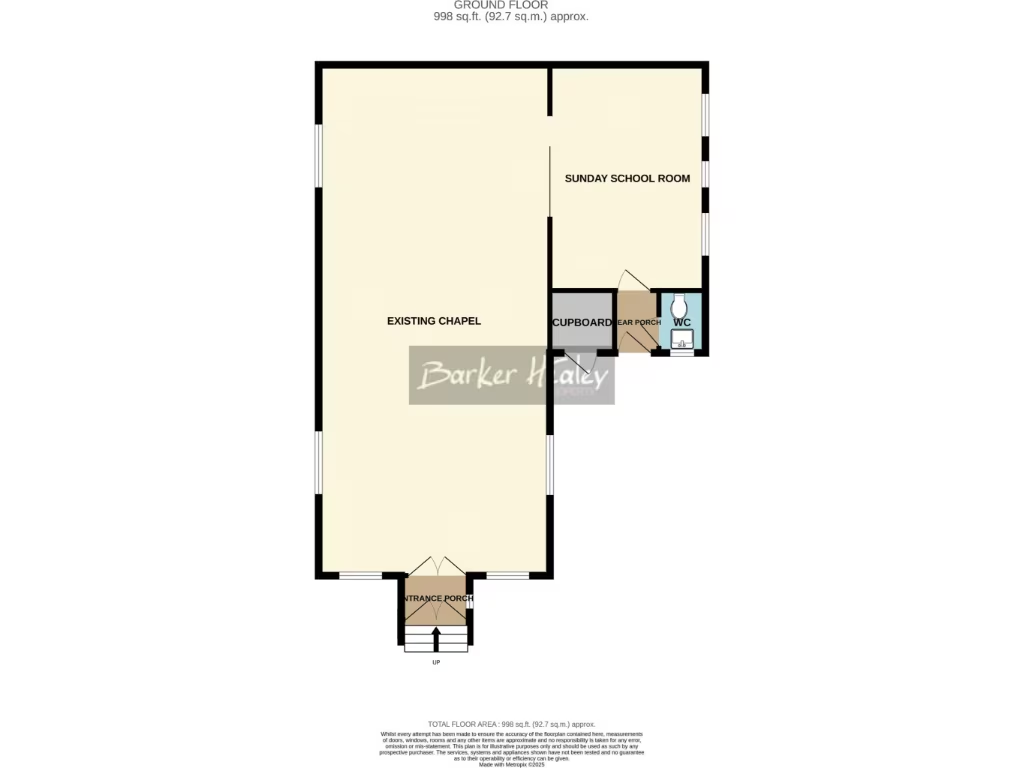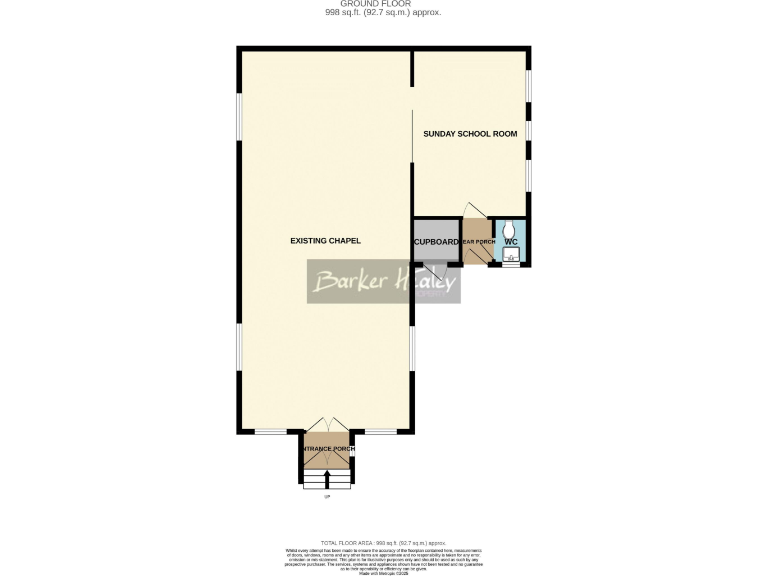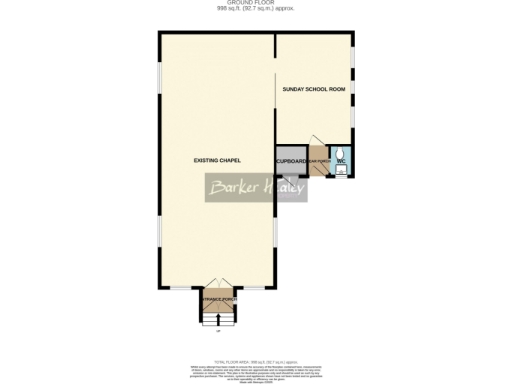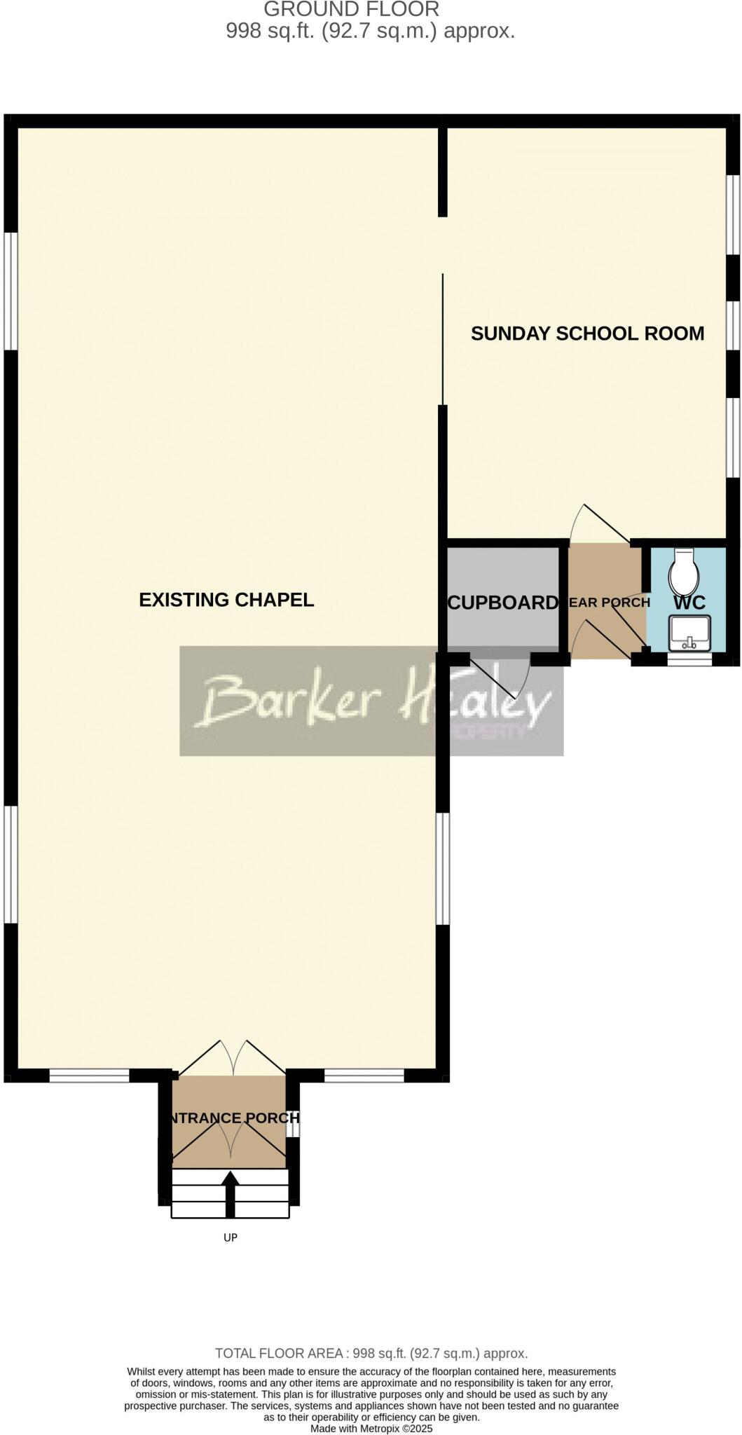Summary - Cherrington Road, Tibberton, Newport TF10 8NL
1 bed 1 bath Character Property
Unique village chapel with planning to become a 3/4-bed family home and countryside views.
Full Planning Permission to create a 3/4-bedroom detached family home (TWC/2024/0600)
A rare development opportunity in Tibberton: a former Methodist Chapel (built 1843) with Full Planning Permission (TWC/2024/0600) to convert and extend into a 3/4-bedroom detached family home. The permitted design creates a double-height entrance, vaulted open-plan kitchen/living/dining space with skylights, and a study/4th bedroom upstairs, all arranged to maximise light and countryside views.
The plot is large and includes driveway parking and garden land, positioned on the village edge with easy access to local school, nursery and village amenities. The property benefits from mains water, drainage and electricity and sits in a low-crime, affluent area with fast broadband — useful where mobile signal is absent.
This is a renovation-led purchase: the chapel’s interior and grounds require significant conversion and finishing works to achieve the planned home. Buyers should allow for construction costs, interiors, and landscaping. The sale is chain-free, giving a straightforward route to start works once financing and permissions are in order.
This opportunity will suit a growing family looking for a distinctive home with countryside outlooks, or a developer/owner-builder with experience managing conversions. Viewing is recommended to assess the scale of works and the potential finished layout.
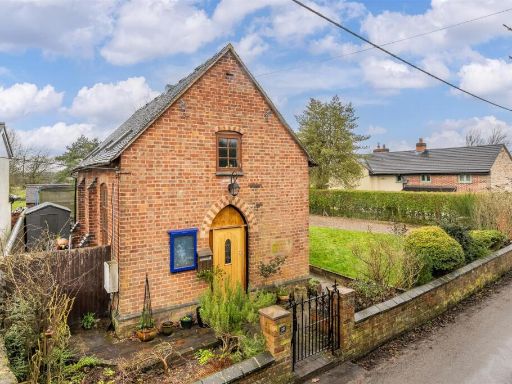 3 bedroom detached house for sale in Outwoods, Newport, TF10 — £395,000 • 3 bed • 1 bath • 947 ft²
3 bedroom detached house for sale in Outwoods, Newport, TF10 — £395,000 • 3 bed • 1 bath • 947 ft²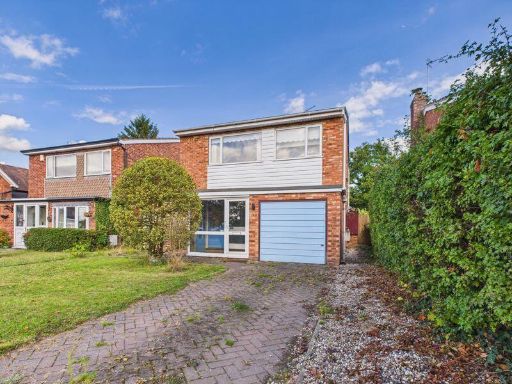 3 bedroom detached house for sale in 2 Old Tennis Courts, Tibberton, TF10 — £310,000 • 3 bed • 1 bath • 1125 ft²
3 bedroom detached house for sale in 2 Old Tennis Courts, Tibberton, TF10 — £310,000 • 3 bed • 1 bath • 1125 ft²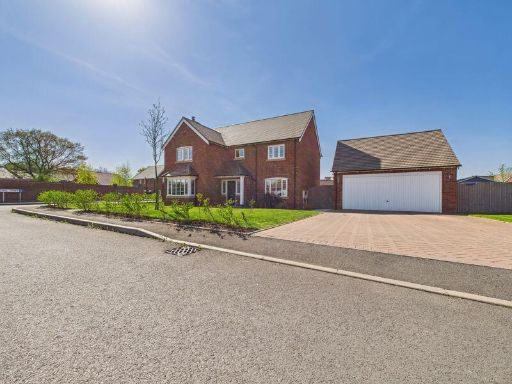 4 bedroom detached house for sale in 3 Clark Croft, Tibberton, Newport, TF10 — £725,000 • 4 bed • 2 bath • 1574 ft²
4 bedroom detached house for sale in 3 Clark Croft, Tibberton, Newport, TF10 — £725,000 • 4 bed • 2 bath • 1574 ft²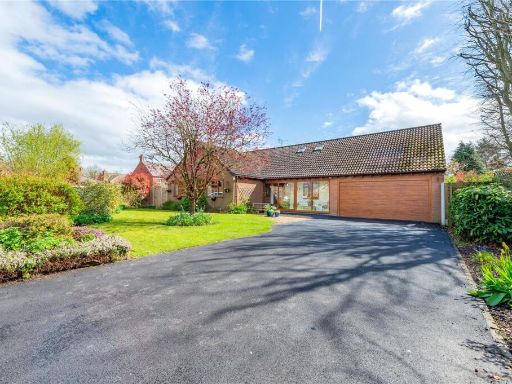 5 bedroom detached house for sale in Tibberton, Newport, Shropshire, TF10 — £615,000 • 5 bed • 3 bath • 2750 ft²
5 bedroom detached house for sale in Tibberton, Newport, Shropshire, TF10 — £615,000 • 5 bed • 3 bath • 2750 ft²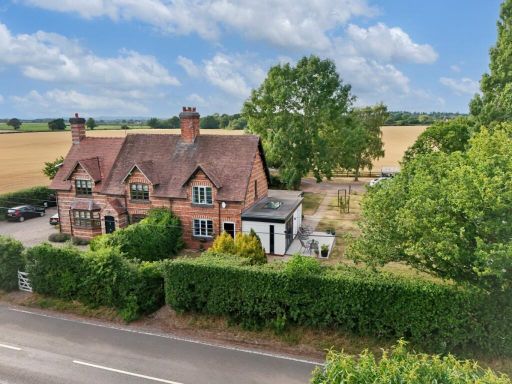 3 bedroom semi-detached house for sale in Tibberton, Newport, Shropshire, TF10 8PE, TF10 — £435,000 • 3 bed • 1 bath • 1143 ft²
3 bedroom semi-detached house for sale in Tibberton, Newport, Shropshire, TF10 8PE, TF10 — £435,000 • 3 bed • 1 bath • 1143 ft²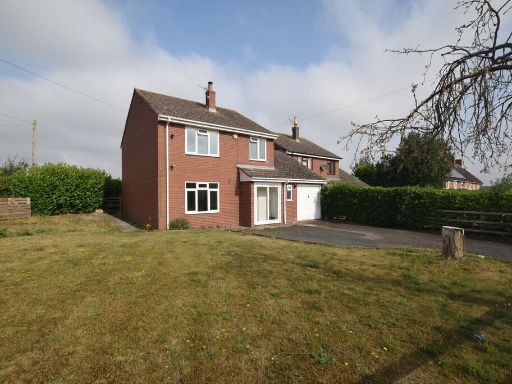 3 bedroom link detached house for sale in Great Bolas, Telford, Shropshire, TF6 6PQ., TF6 — £340,000 • 3 bed • 2 bath • 1363 ft²
3 bedroom link detached house for sale in Great Bolas, Telford, Shropshire, TF6 6PQ., TF6 — £340,000 • 3 bed • 2 bath • 1363 ft²